
MONTREAL HOLOCAUST MUSEUM
Location: Montreal, Canada
Year: 2022
This project attempts to acknowledge three important yet contradictory conditions of diaspora and placemaking for the Montreal Holocaust Museum.
Context
1. The iconic form respects the scale and façade line of St. Laurent Boulevard while creating a new sense of place.
2. The form itself acknowledges the incomplete nature and loss of the Jewish people after the Shoah and provides the possibility of a new center of memory and hope.
3. The stepped form makes absence palpable and recognizes the modern dialectic of presence and absence of which the Jew was an essential player.
Form
The basic volumes of the museum are two crossing stepped forms, one above grade and one below grade. Between them is a third element, the transparent entry and agora, which links the solid and opaque volumes but precludes their attempt to become whole again.
Program
The lower stepping form accommodates the dynamic and interchanging aspects of the program such as the agora, the remembrance and oral history spaces, temporary exhibitions, and the auditorium. The stepped back volume above grade hosts the permanent collection of the museum.
Concept
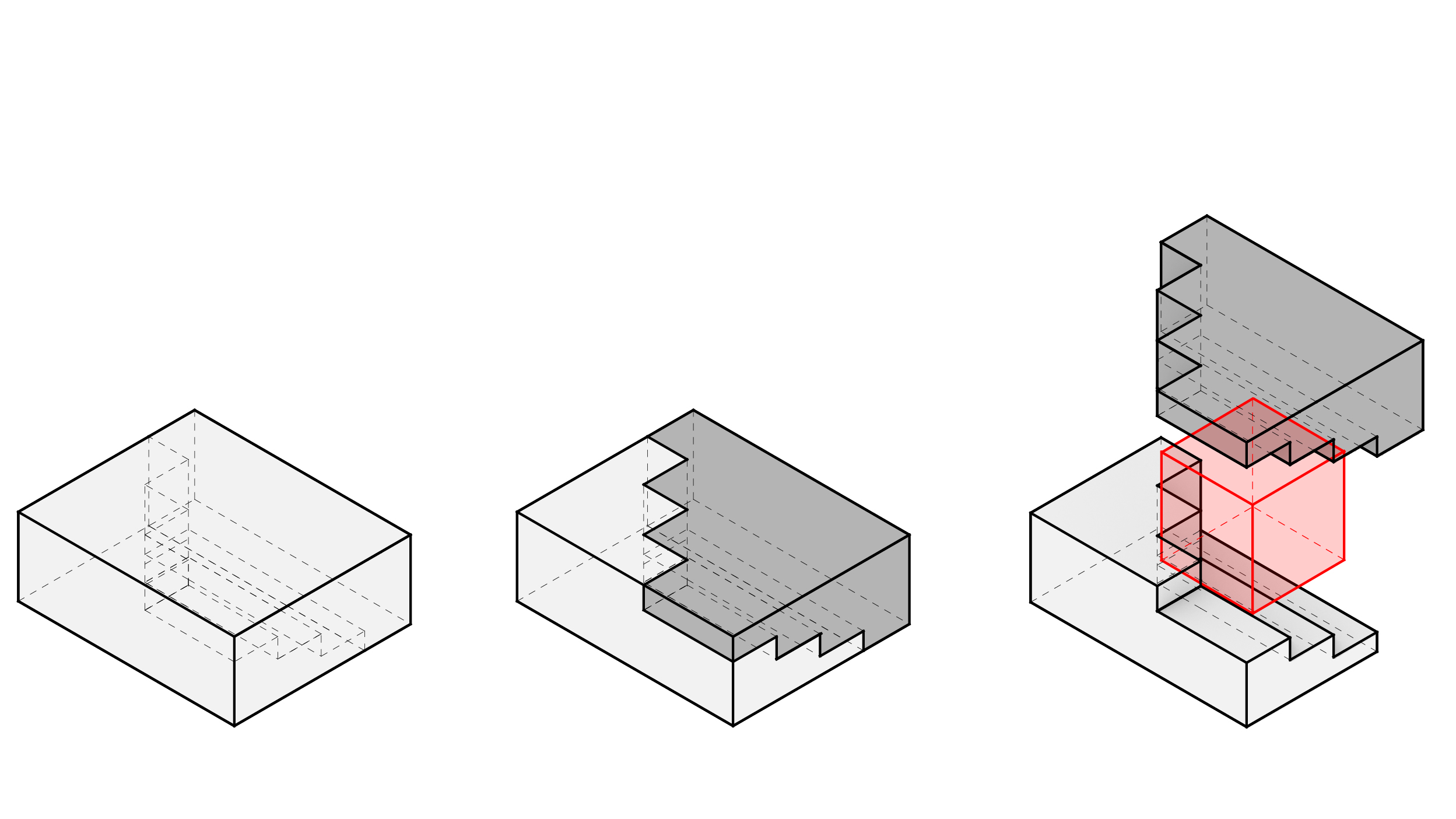
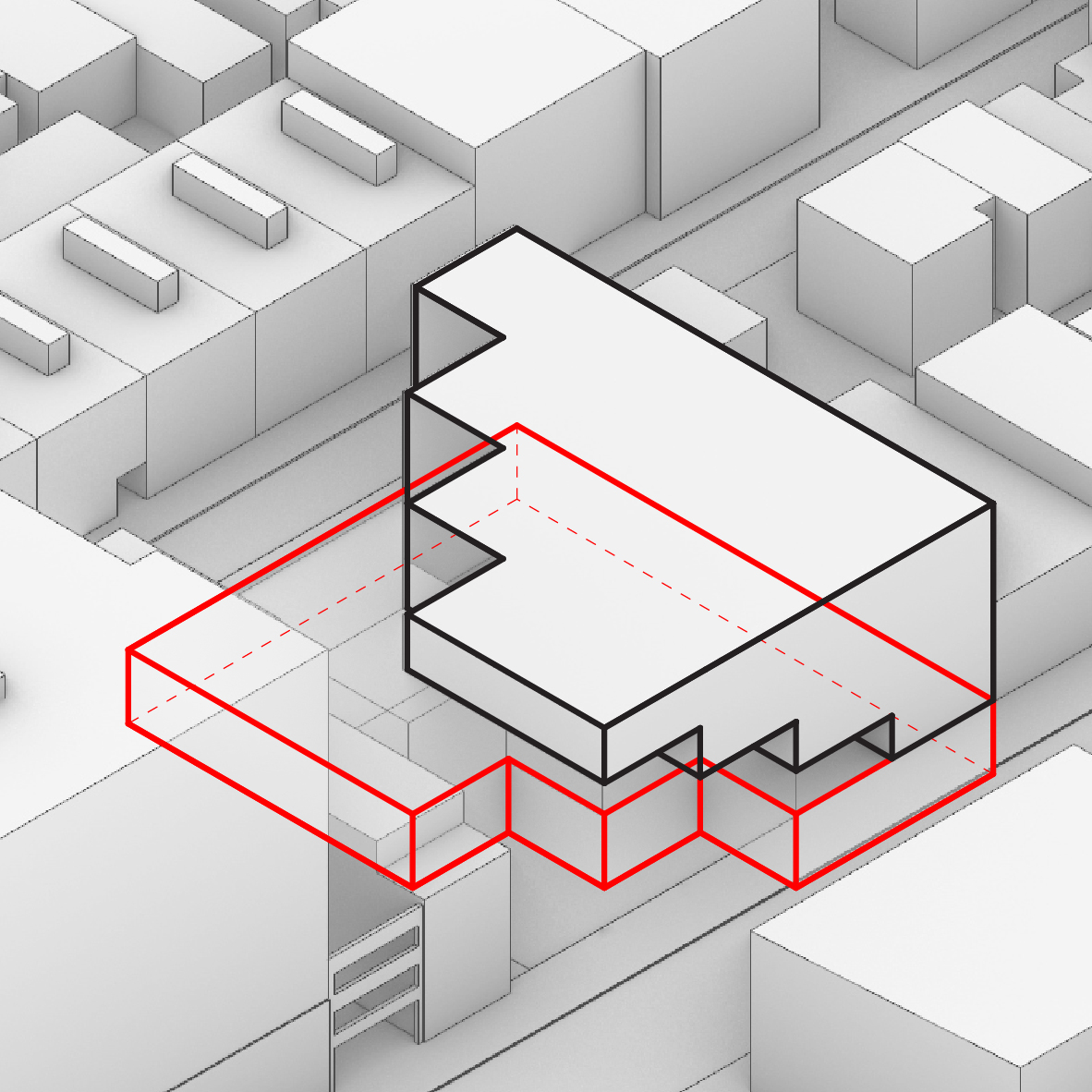

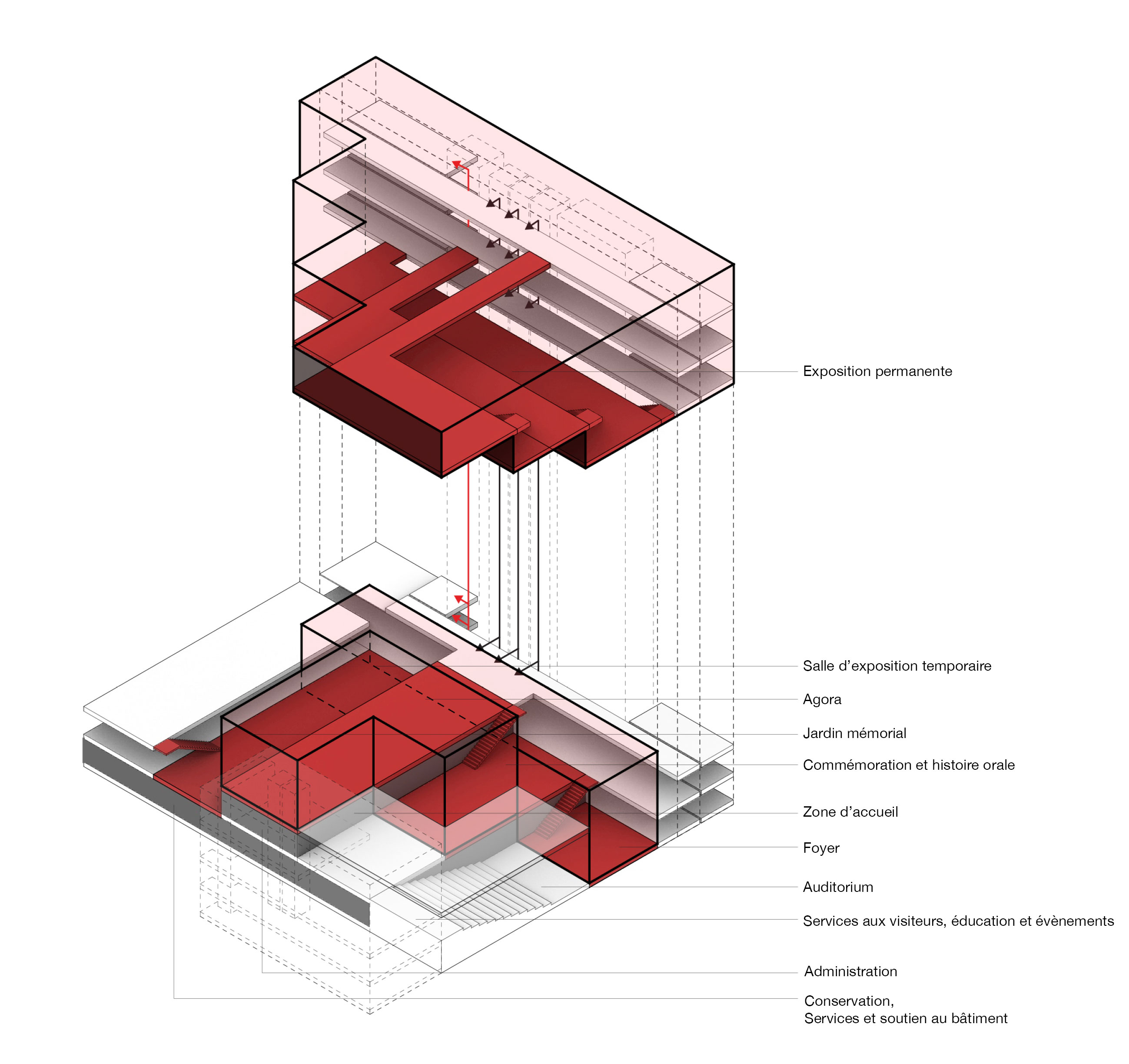
Drawings


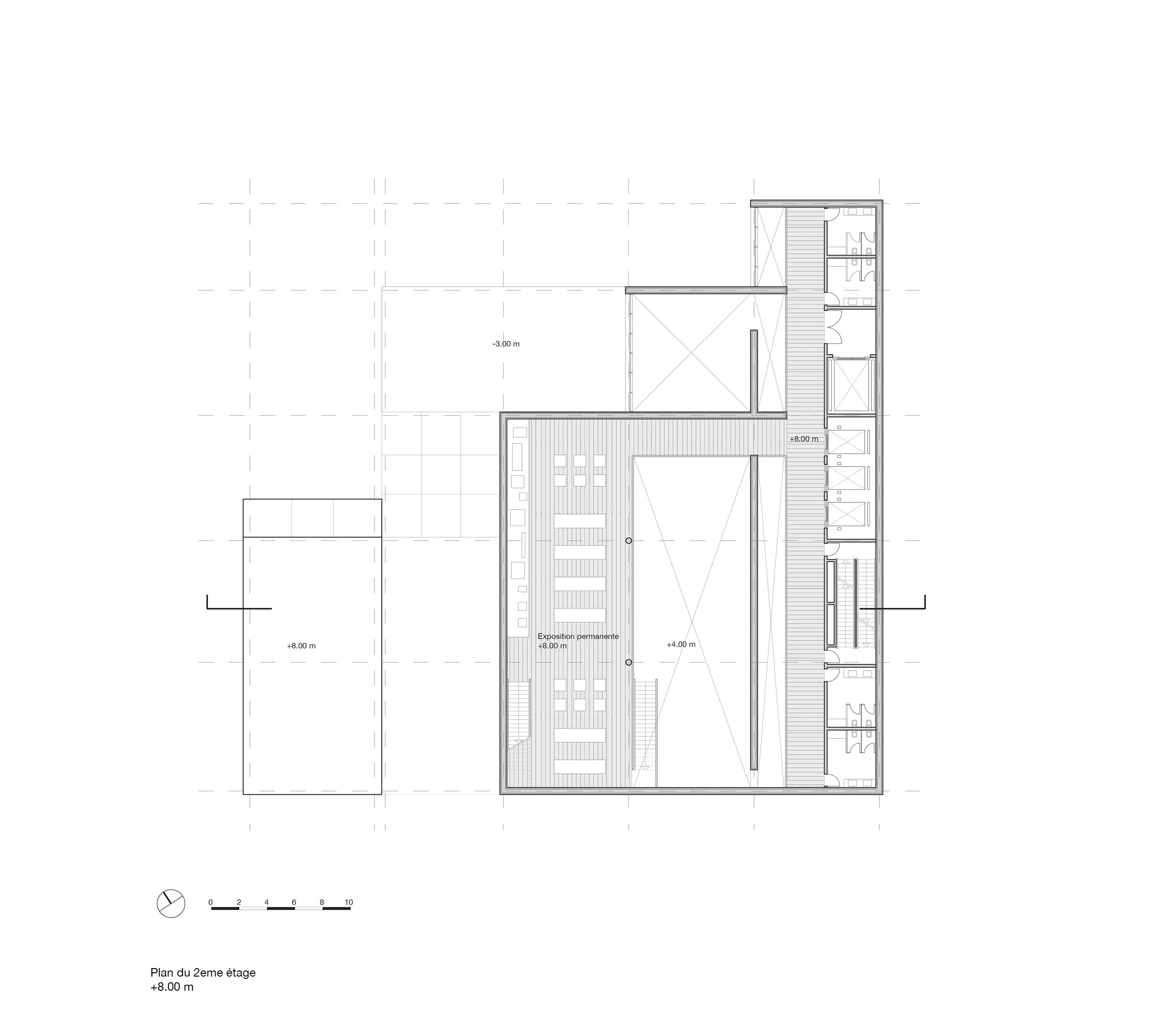
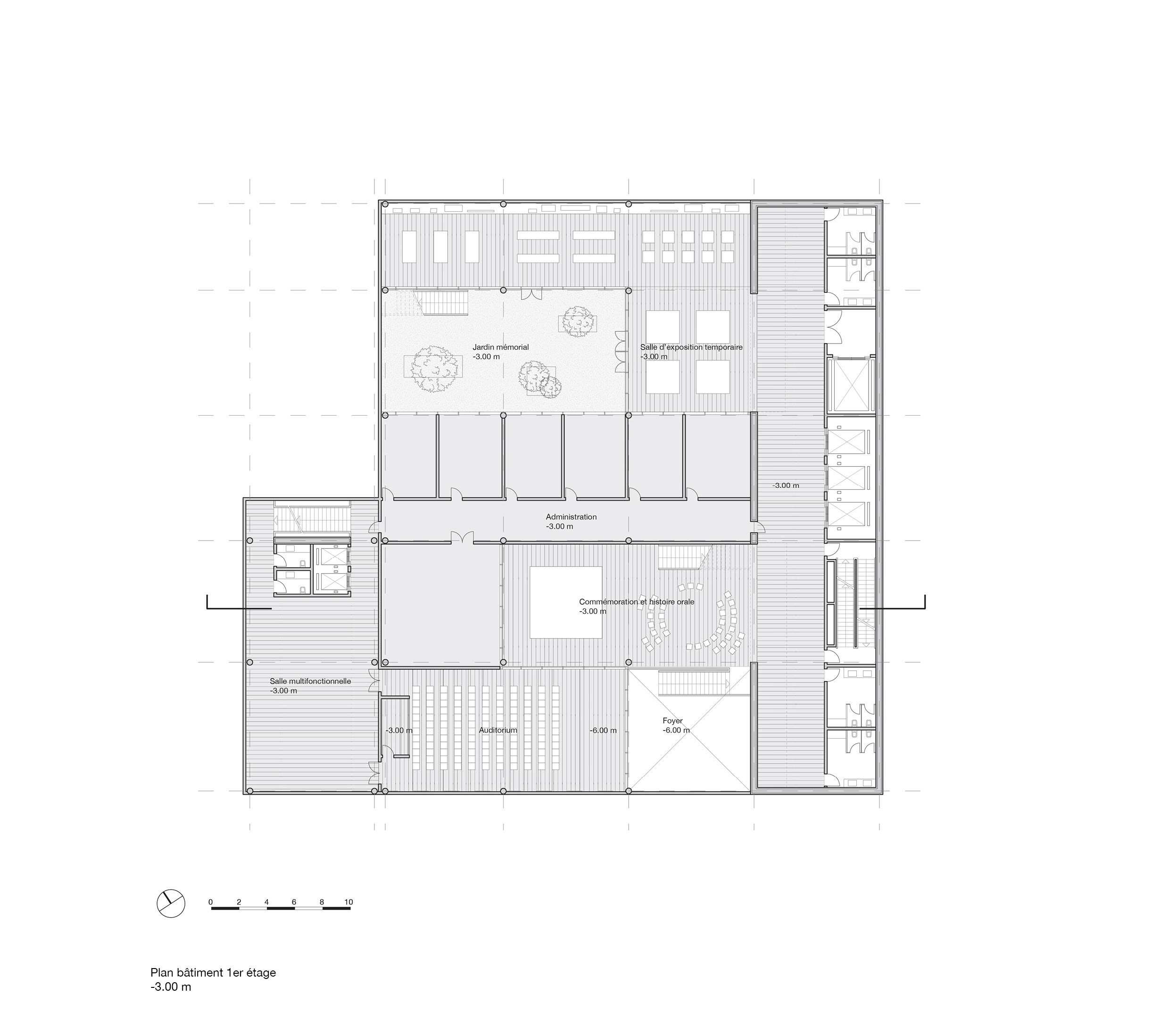
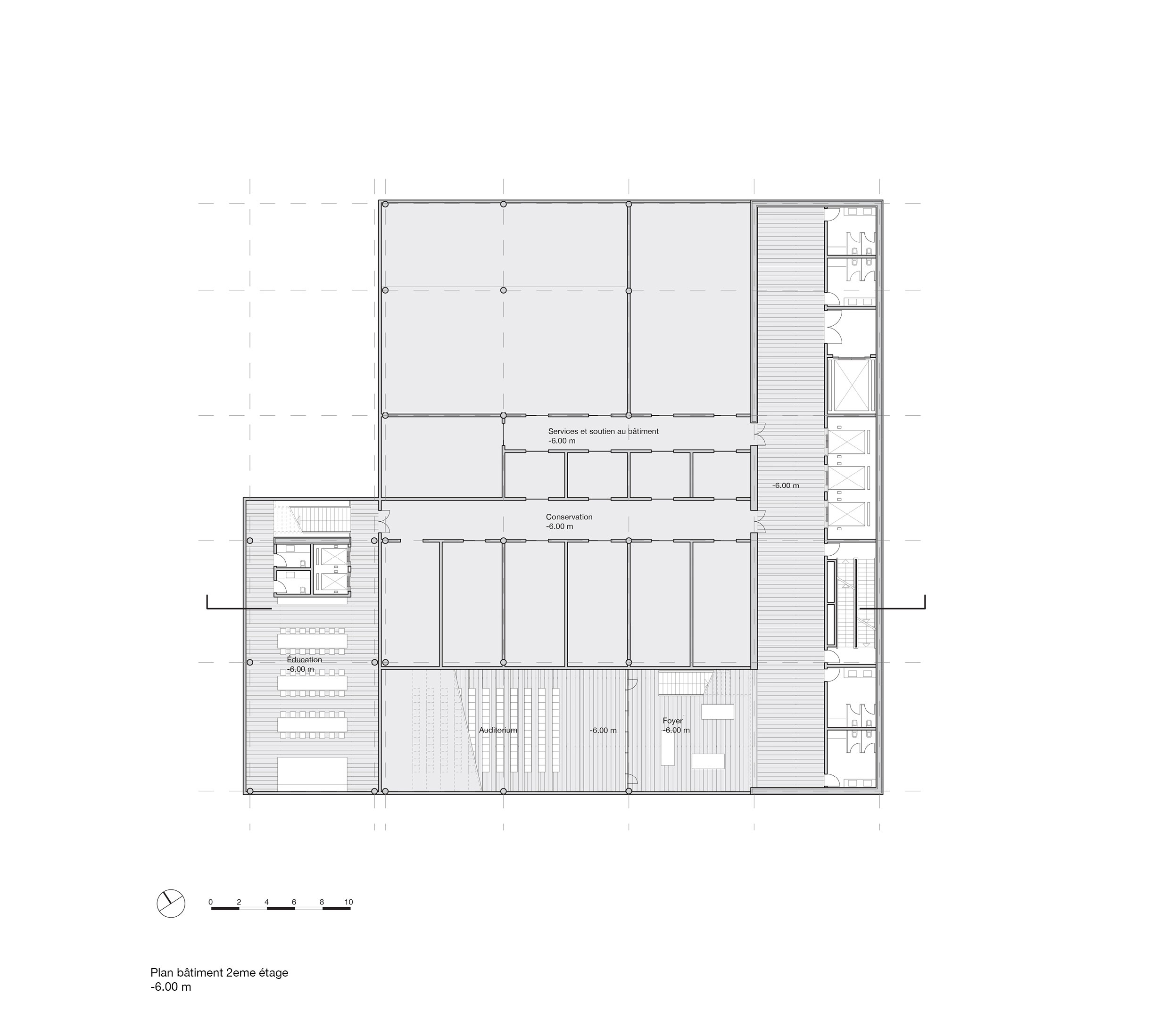
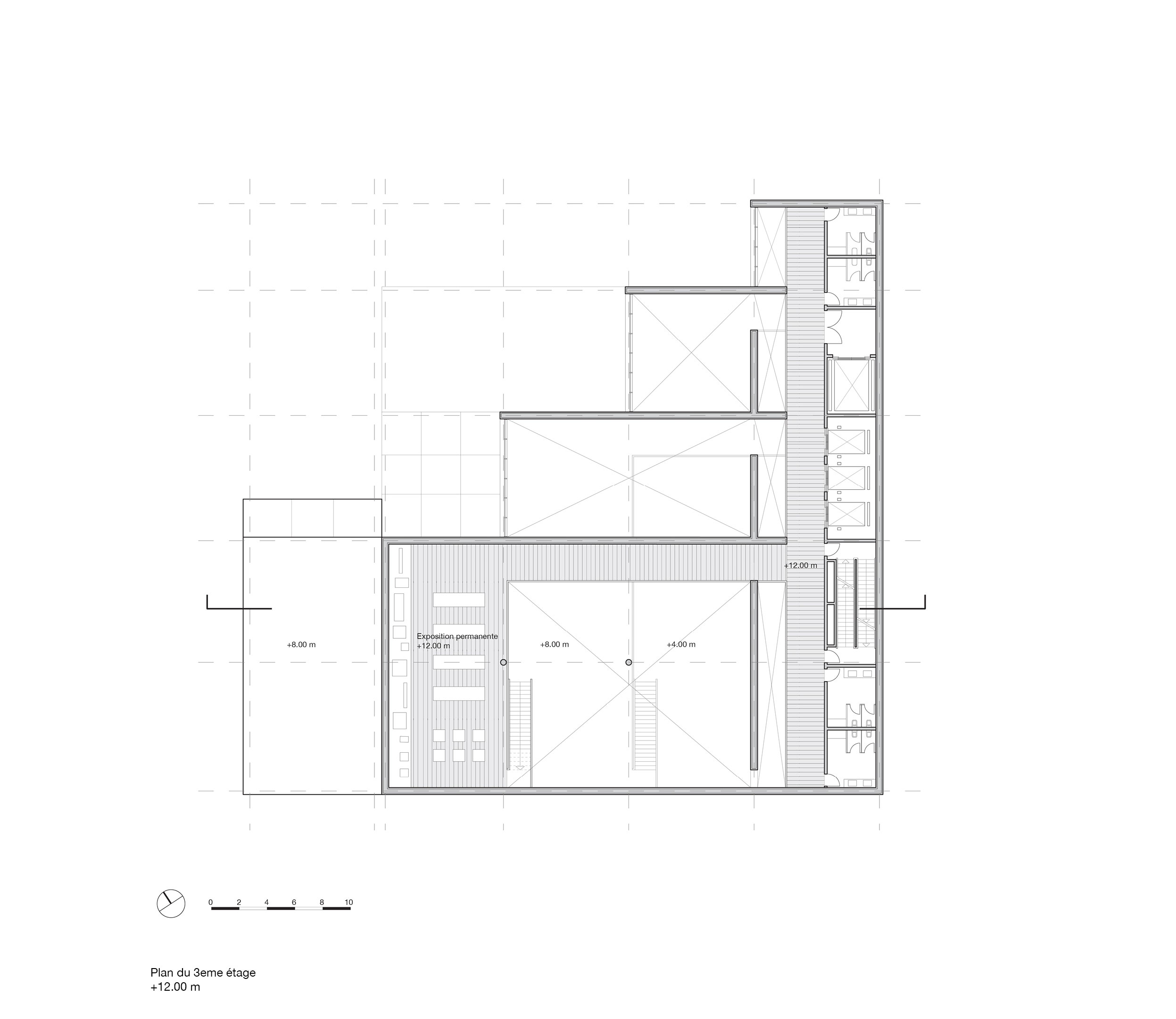


Model photos
Images
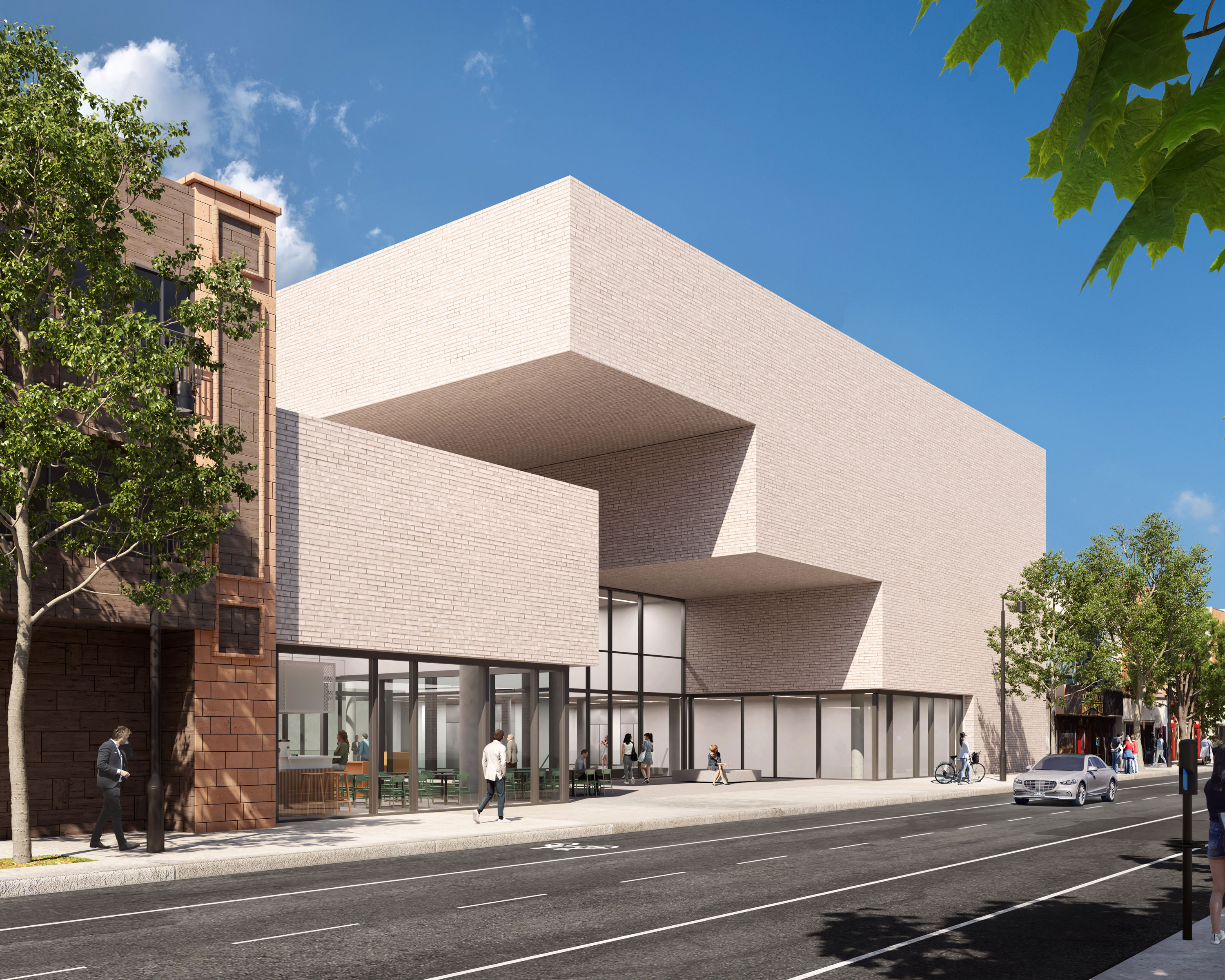
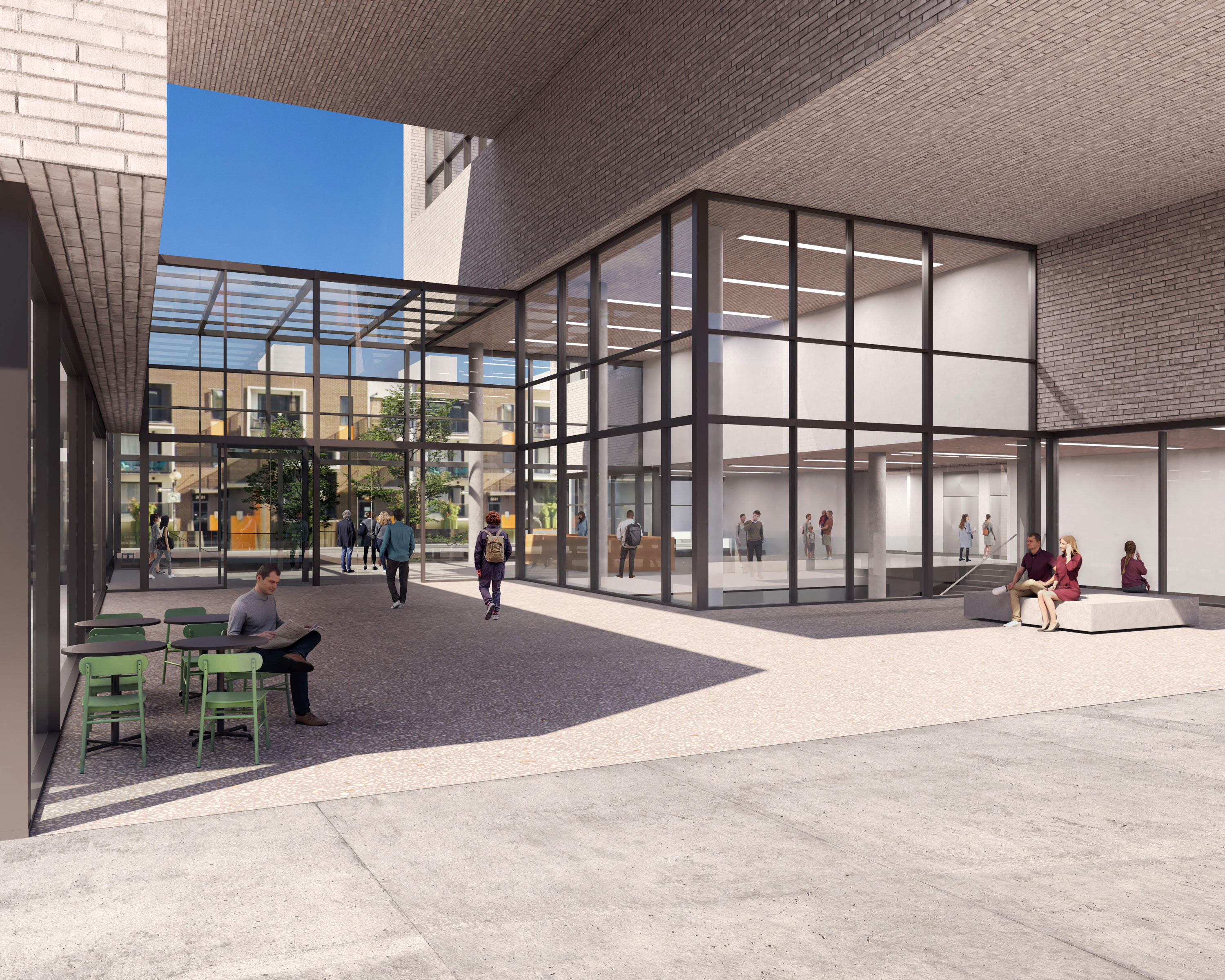
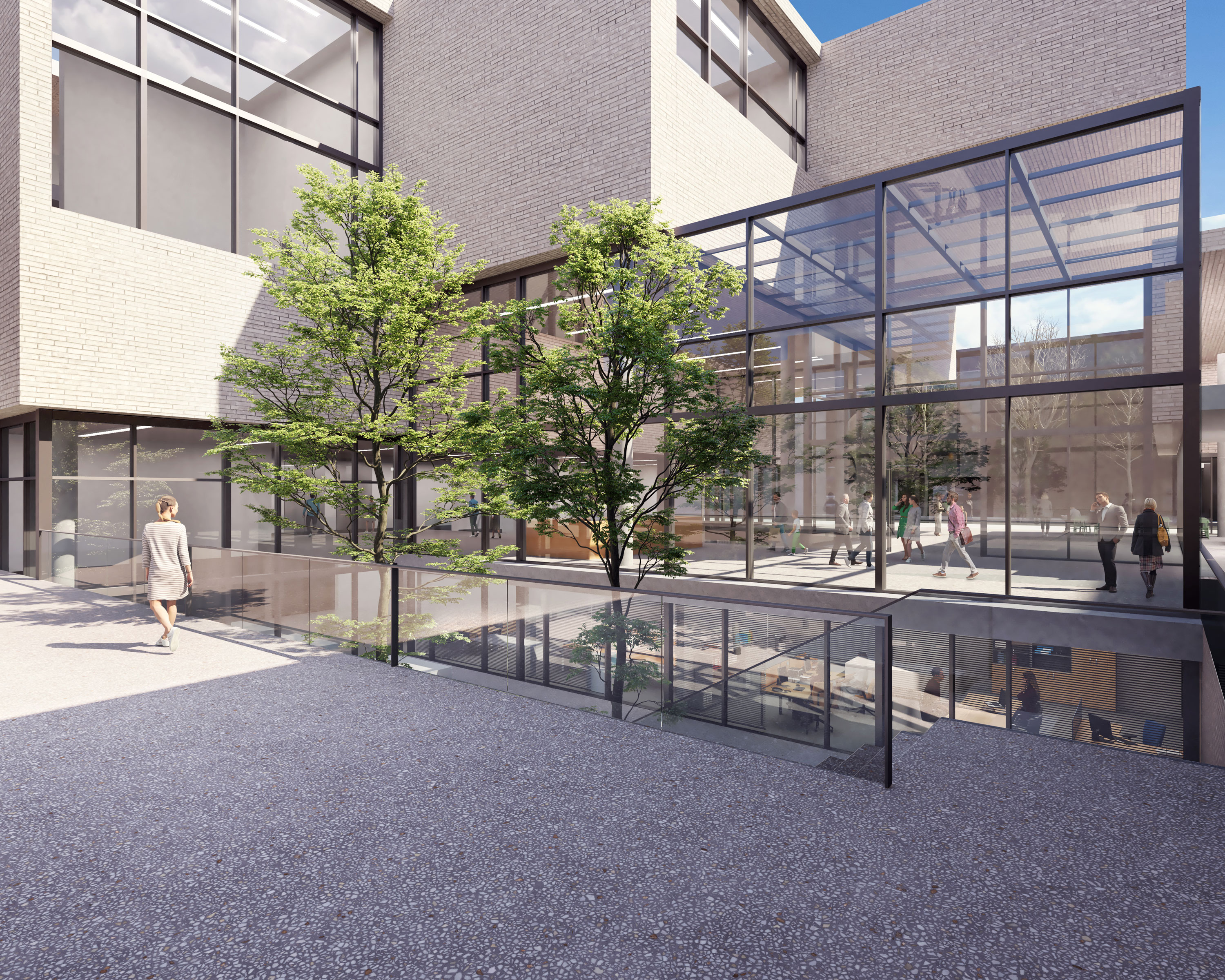

RESIDENZE CARLO ERBA
Location: Milano, ItalyYear: 2009 - 2019
The housing project for Piazza Erba in Milano,
demonstrates a new typology. Not only for our work but for new construction in
general. It proposes the intersection of two genealogies – abstraction and
phenomena – that, it will be argued, have always constituted the underlying structure
of a critical dialogue. Abstraction here refers to any aspect of architecture
which is embedded in a syntactic structure, while phenomena is grounded in the
material presence of the architectural object. While these two genealogies
represent disparate modes of thought that have shaped architectural discourse
for the past half-century, they intersect in our work for the first time in the
Piazza Erba project, as the materials serve as both syntactical indications of
a three-part Milanese typology, and as phenomena.
The building is an intricate superposition of different constraints, internal functional requirements fused with a tripartite Milanese housing typology. These urban contextual discourses are overlaid with a rendering of three different materials: a roman travertine base punched with openings, a grid of metal paneling in the middle section, and a frame of metal outrigging that outlines a Carrara marble upper course. These constitute a series of urban villas on the topmost floors. The whole is slightly shifted to the front, precipitating a front and back. Together, these elements expose a clear dialogue of phenomena and abstraction that suggests an alternate way to frame an architecture of resistance, one that is no longer a condition of either/or, but one which suspends an easy resolution. It is this possibility, the framing of the undecidable, that is new to our work.
The building is an intricate superposition of different constraints, internal functional requirements fused with a tripartite Milanese housing typology. These urban contextual discourses are overlaid with a rendering of three different materials: a roman travertine base punched with openings, a grid of metal paneling in the middle section, and a frame of metal outrigging that outlines a Carrara marble upper course. These constitute a series of urban villas on the topmost floors. The whole is slightly shifted to the front, precipitating a front and back. Together, these elements expose a clear dialogue of phenomena and abstraction that suggests an alternate way to frame an architecture of resistance, one that is no longer a condition of either/or, but one which suspends an easy resolution. It is this possibility, the framing of the undecidable, that is new to our work.
Concept
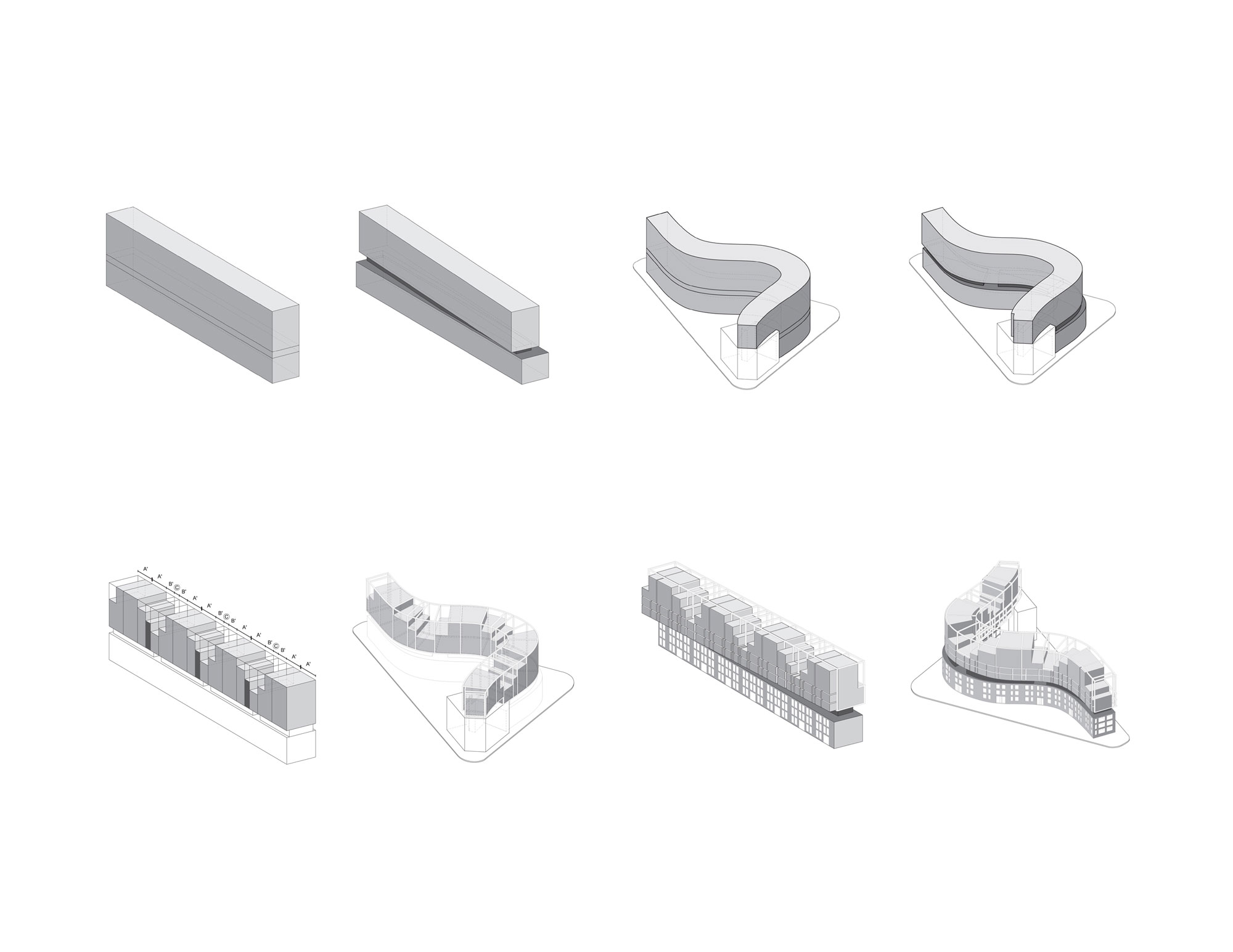
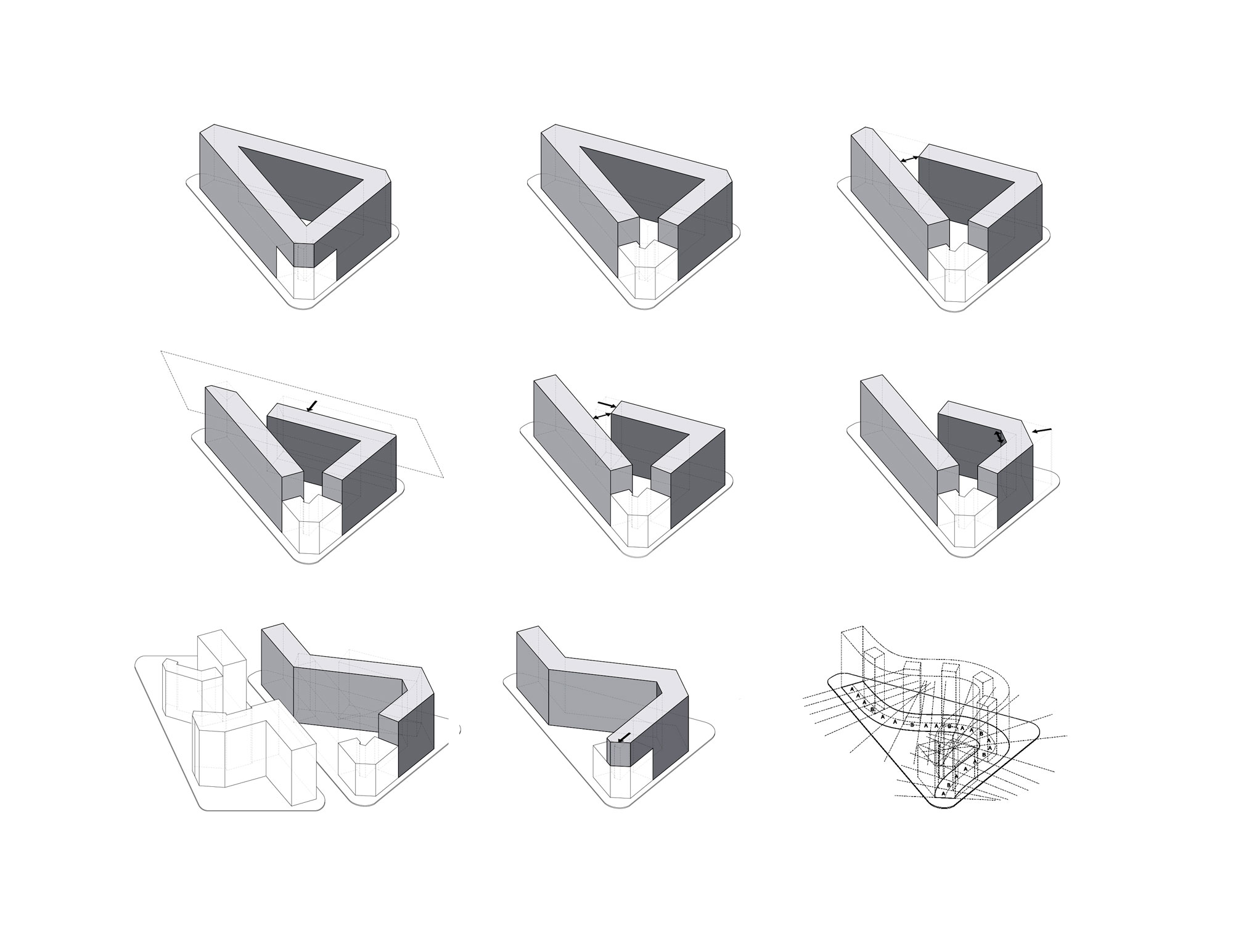
Drawings
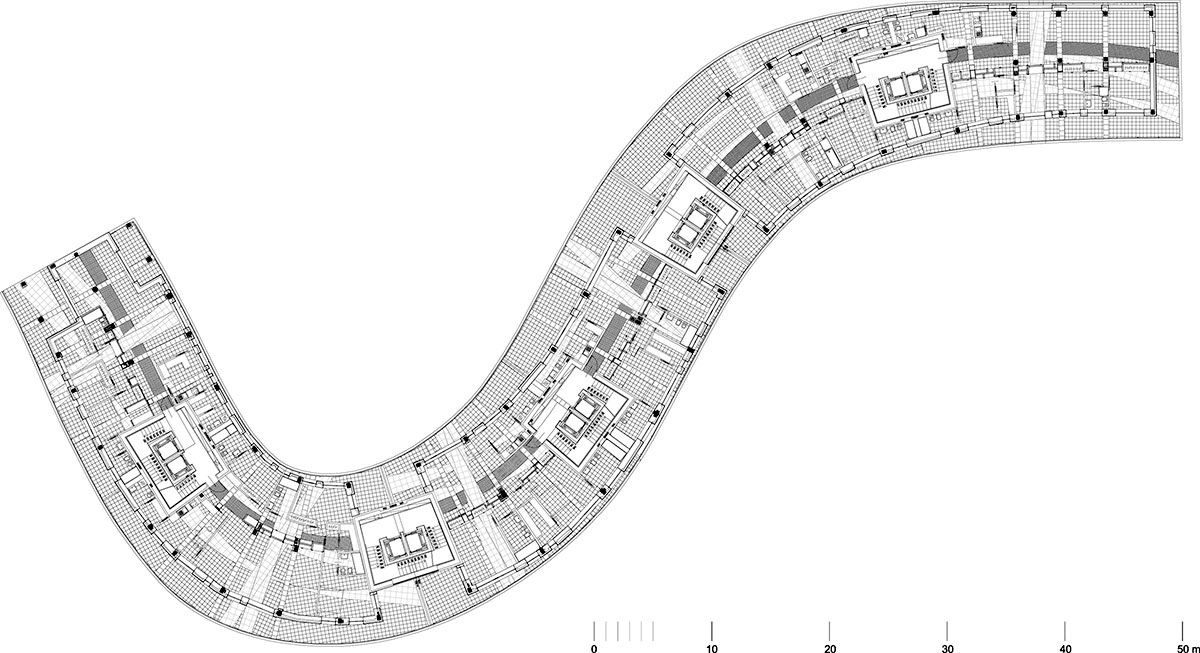
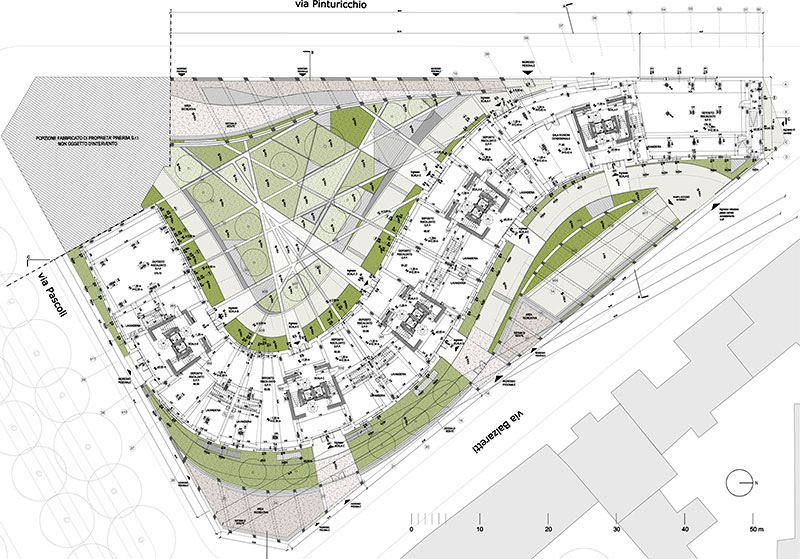
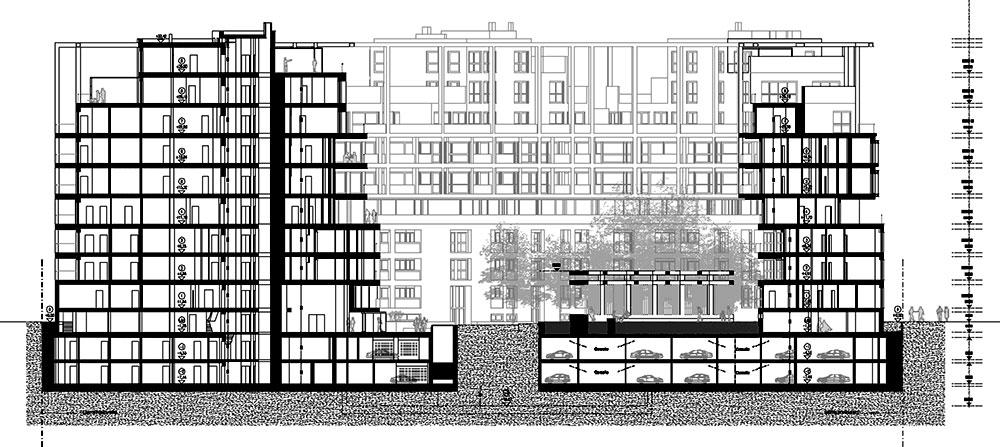
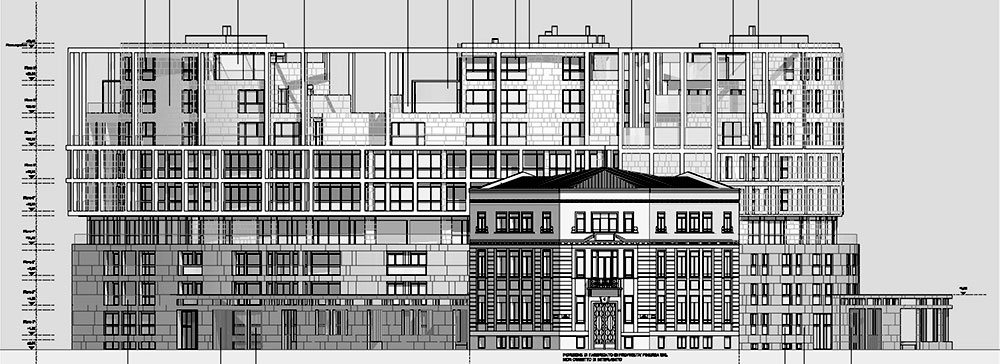
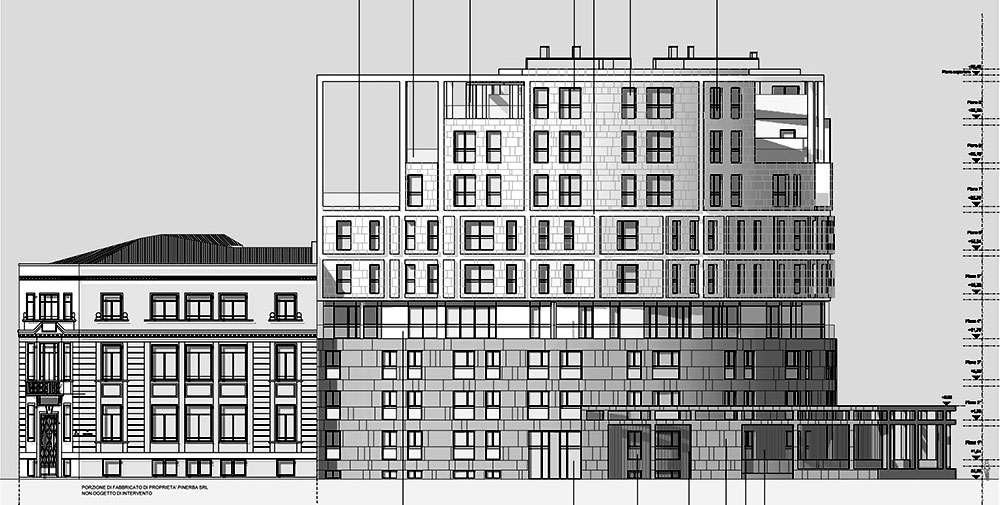
Images
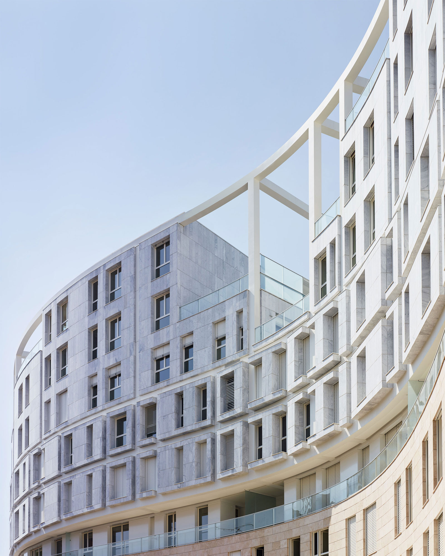
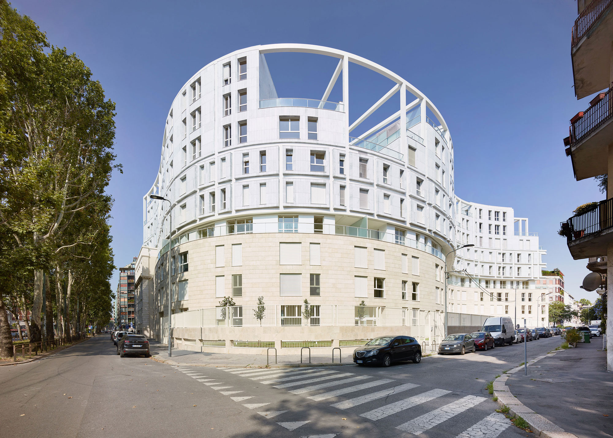
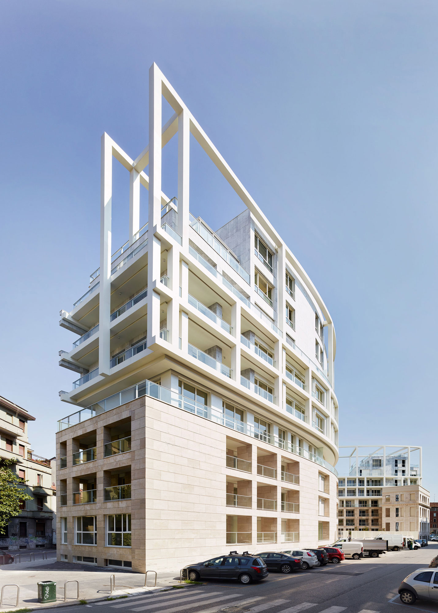
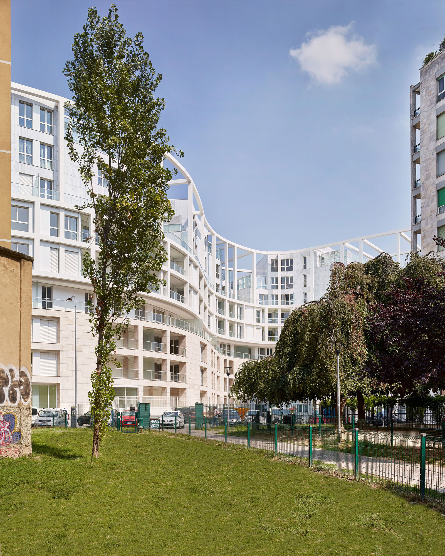
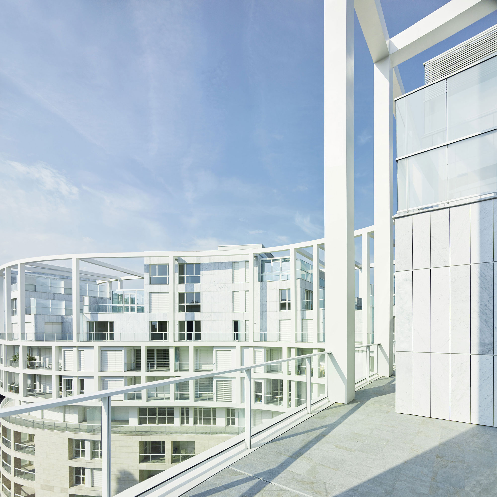
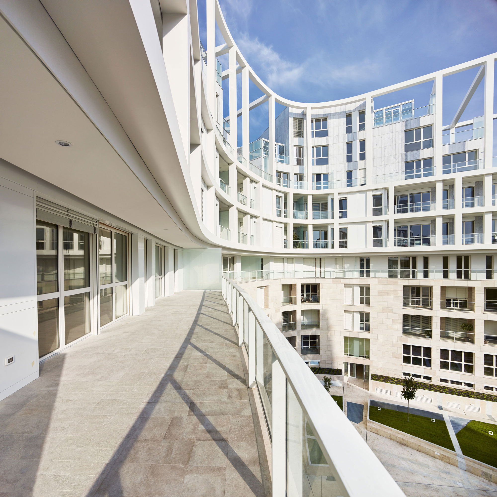
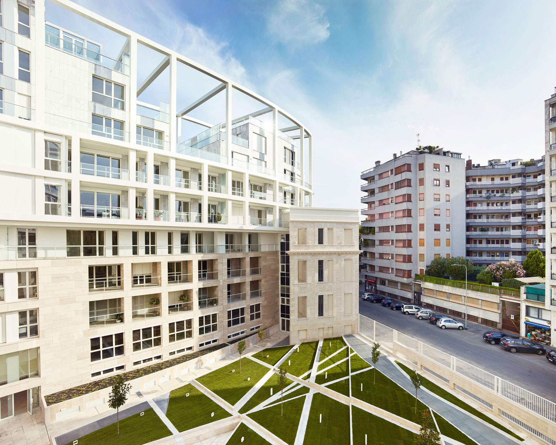
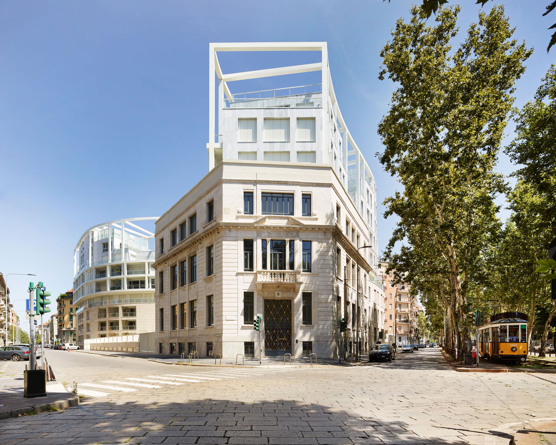
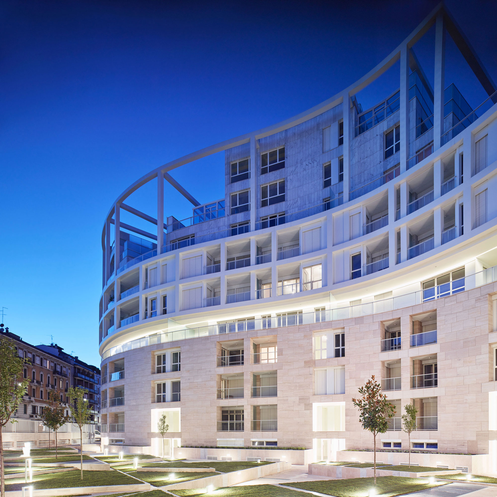
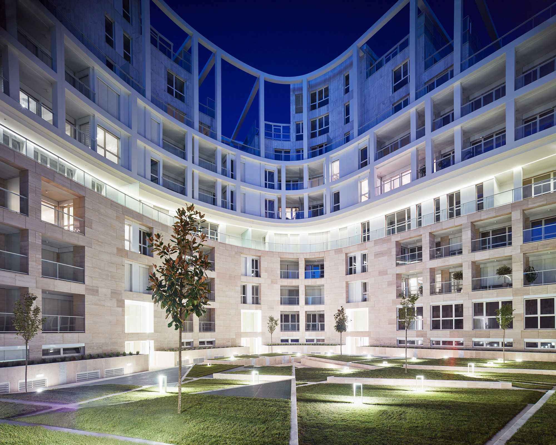
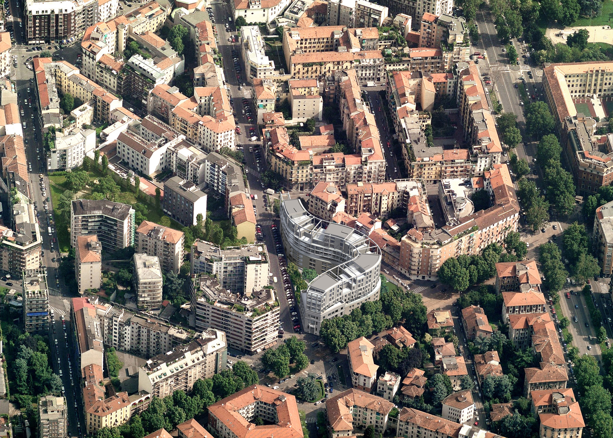
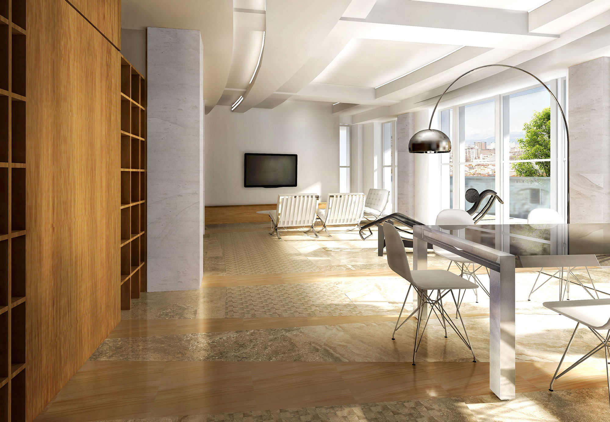
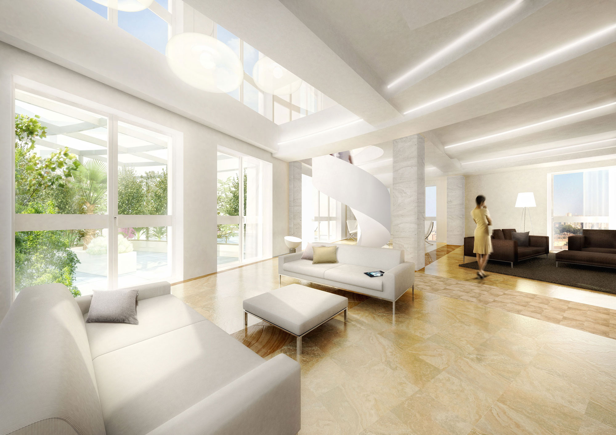
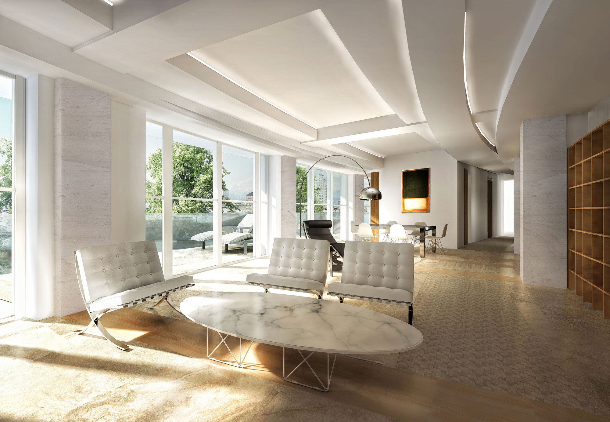

BABYN YAR HOLOCAUST MEMORIAL CENTER
Location: Kiev, Ukraine
Year: 2019
Landscape Architect: OLIN
The design competition for the Babyn Yar Memorial Center a building to house the normalized functions of exhibition, archiving, storage, and education on a continuing basis. However, upon reading the brief, we find the enormity of the activity being commemorated to be so horrific and absolutely unimaginable that to produce a functional building as a response to the memorial program is to further participate in an attempt to normalize the genocidal crime that was committed here. We propose a twofold response: to not produce an object building, and to excavate the site to recall its former contours. Together, the site work and the imprint of a building propose a new icon of remembrance.
Read more
While we have produced a project that satisfies the needs of functional programs, it is not simply an object building. Rather, it is a plinth, which connects a building volume below grad and a vertical slab wall that contains circulation. To approach the memorial site we have created a continuous narrative that begins when the visitor disembarks at the mass transit station or parking lots. Walking toward the site on new pathways, the visitor first engages with the landscape, from newly planted orchards to natural forestation. The path then opens onto steppes that recall Ukrainian agricultural fields. At this first clearing, one can see the vertical slab that marks the plinth and entrance to the museum in the near distance. Choosing the path that leads directly to the plinth rather than the path that circles the landscape steppe, the visitor then sees the newly excavated ravine, a deep void that recalls the historic landscape. On one side are exhibition spaces, shaped to conform to the stepped contours of the new ravine. On the other side, a 1:3 ratio concrete and stone retaining wall introduces a new tension between the natural and manmade on the site. The plinth above it marks the absence of an object building. While in reality it is the roof of the administrative and research spaces of the museum, the visitor first sees it as an almost empty foundation, marked only by a vertical remnant at its center.
As one walks onto the plinth, the visitor finds entry to the museum either by stairs or an elevator housed in the expressionless vertical slab. Descending one level to the reception area, one reaches a bridge that connects the opposed sides of the ravine and allows access to the stepped galleries beyond. The enclosed glass and concrete bridge offers the first views into the depth of the ravine and the introduction to the exhibitions. From the bridge the visitor then enters the topmost of six levels of exhibitions that descend along the edge of the ravine via ramps and stairs. At the lowest gallery level, a ramped return bridge crosses over the ravine to bring visitors to the education and research level of the plinth building, which is penetrated by light shafts that bring natural light and air to the lower levels.
The absence of an object building and the contrast between the toughness of the manmade plinth and the softness of the natural landscapes reinforce the tension of this historical site. The locus of one of the most terrible and tragic events in Western history must be seen in a dramatic manner as a memento mori. We cannot bury it or hide it in the woods or behind a scrim of buildings. We must walk here, place our footsteps on the ground and sense the tension of emptiness.
Concept

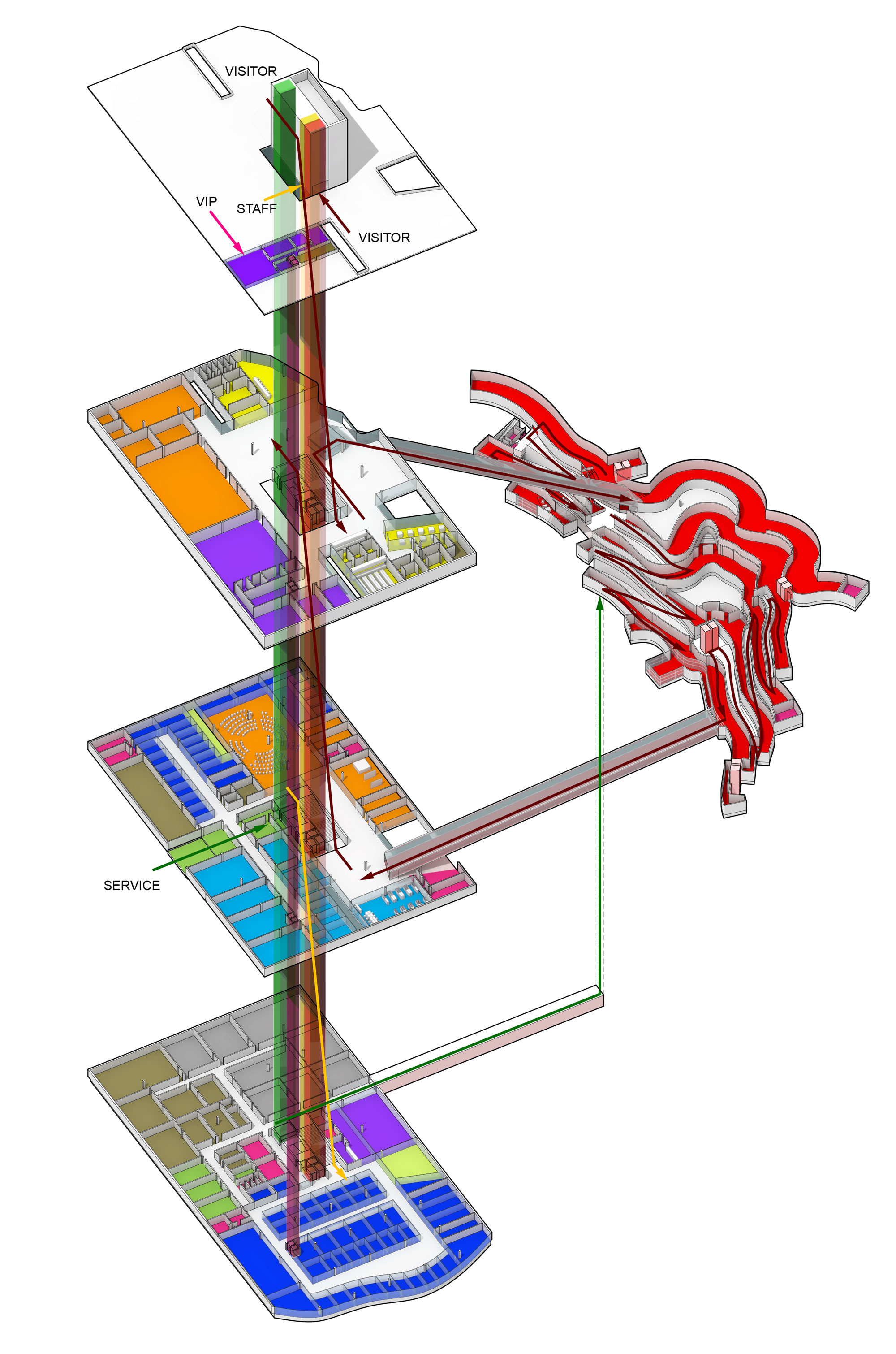
Drawings
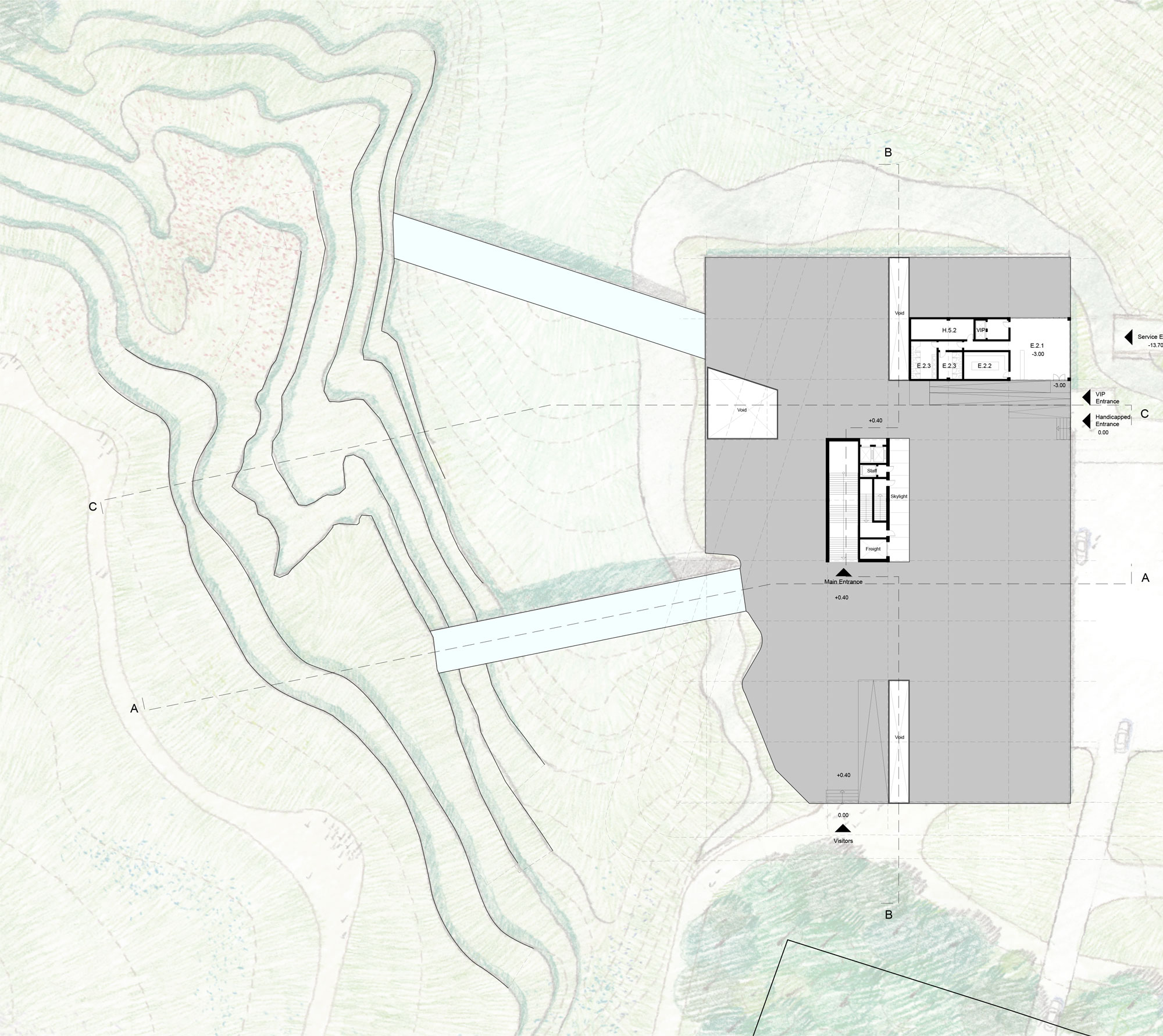
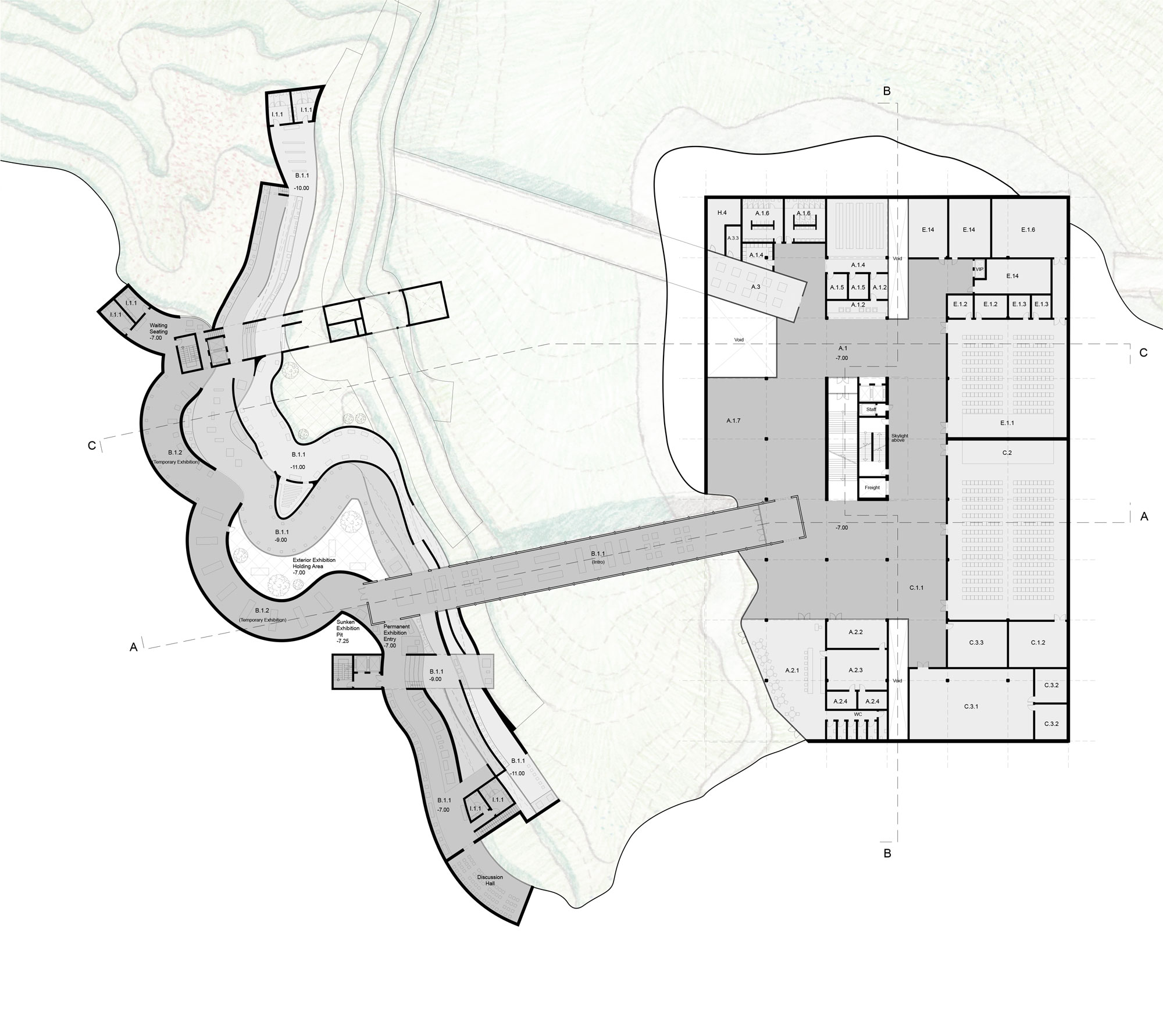
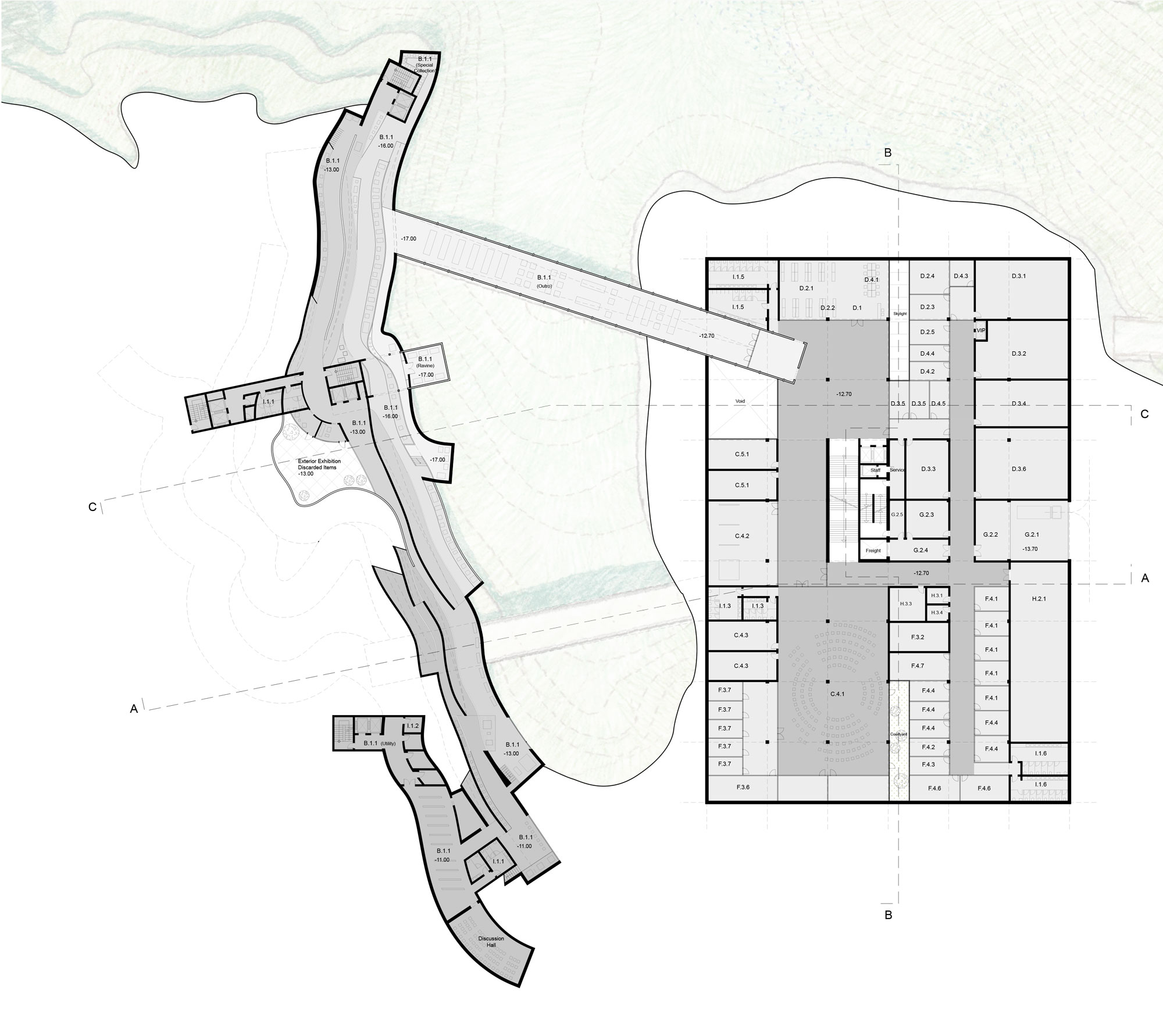
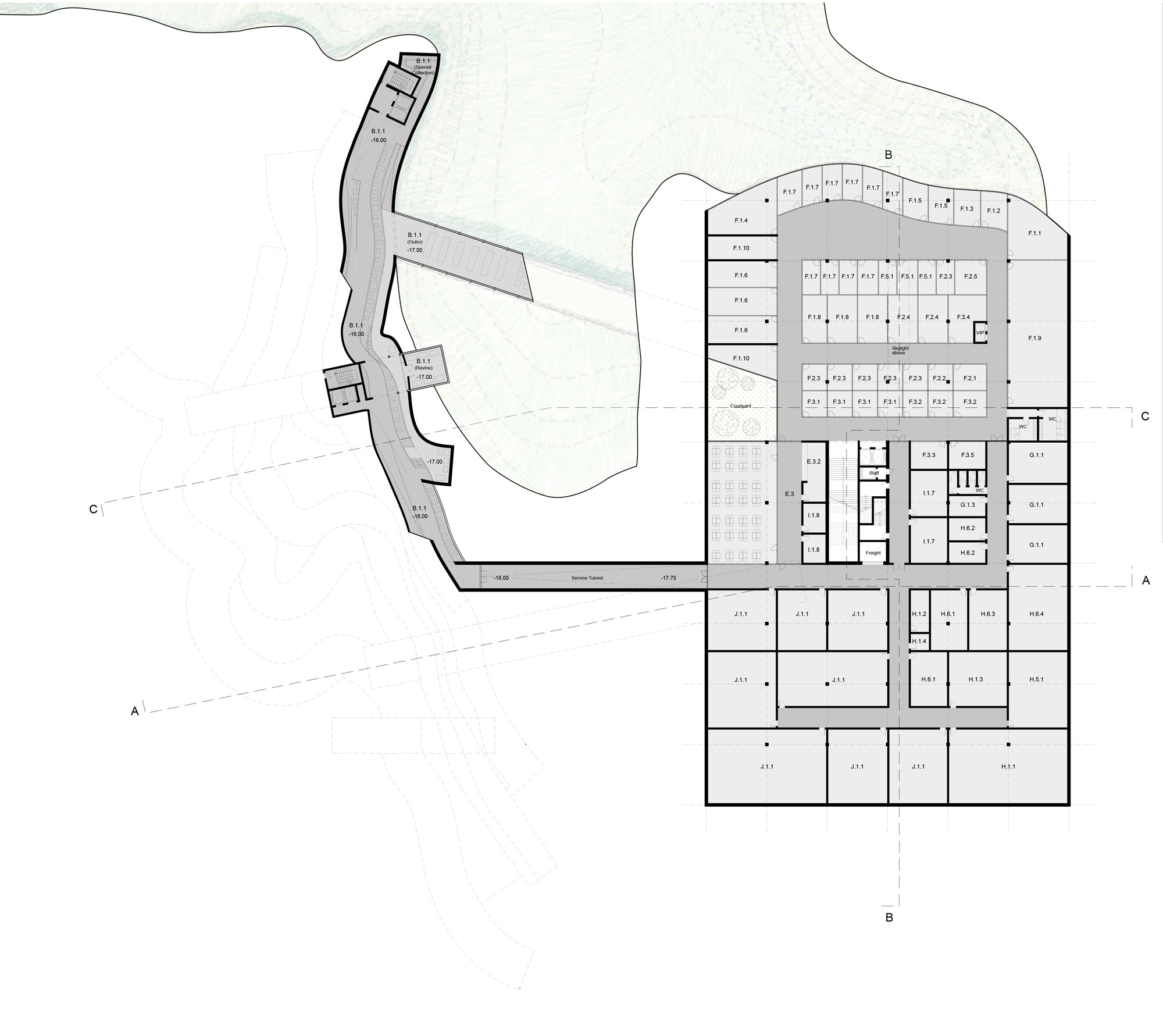



Model photos
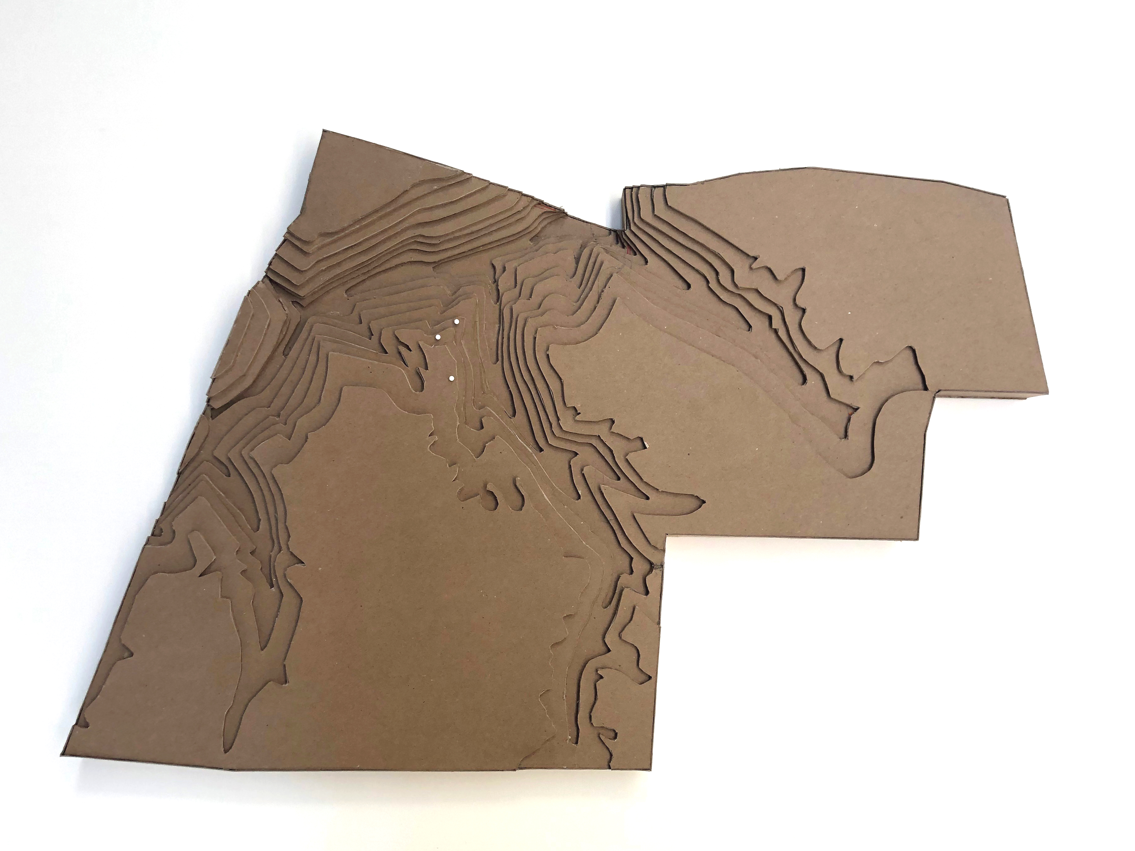
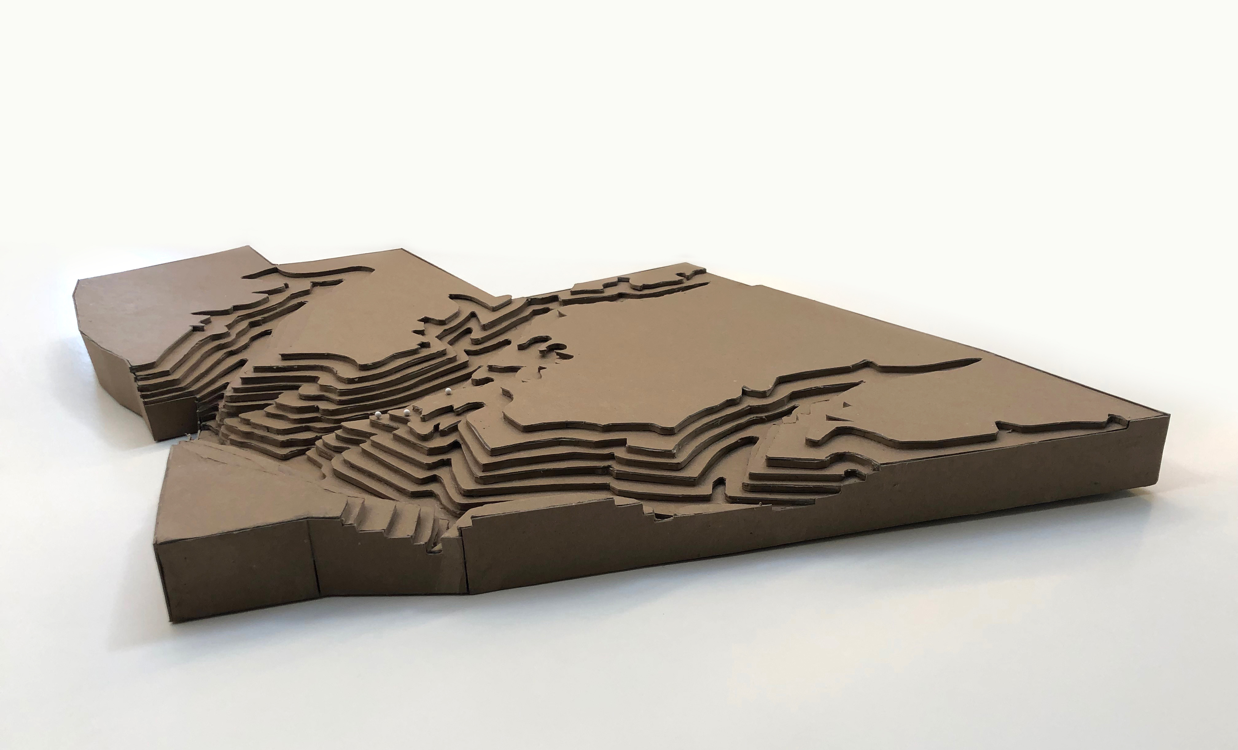
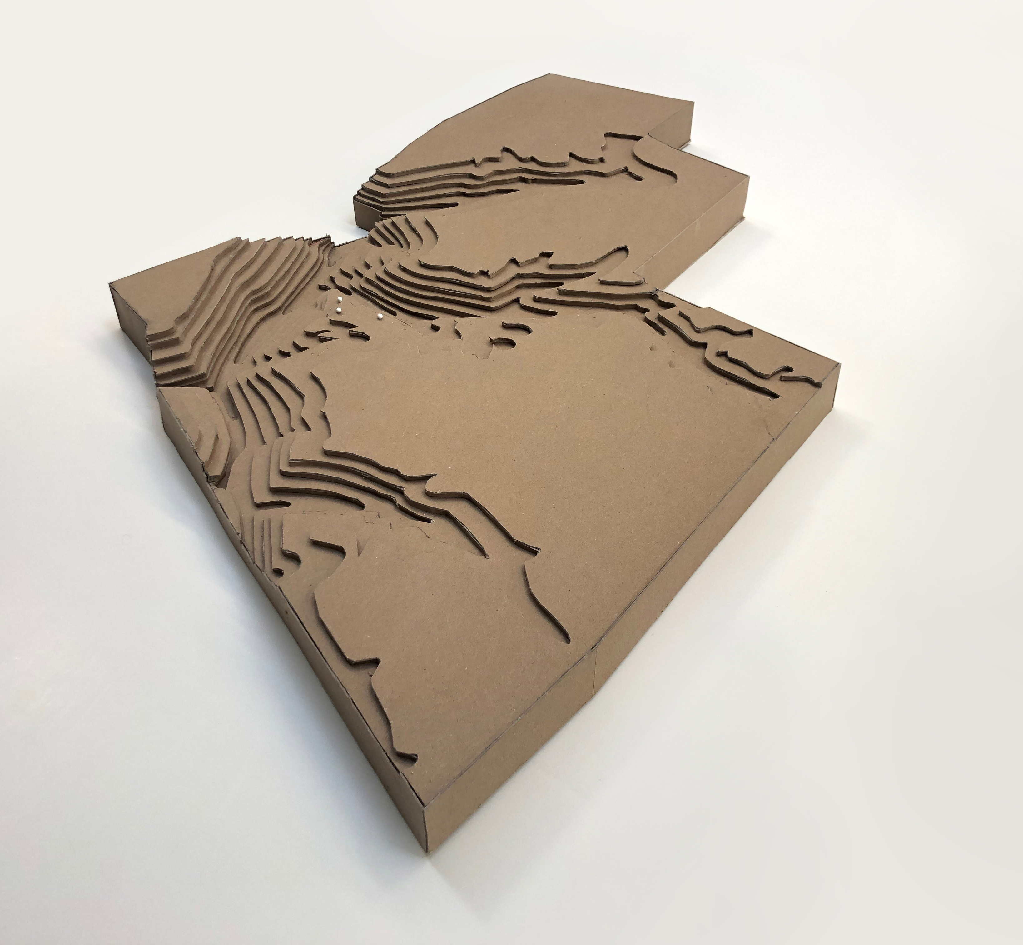
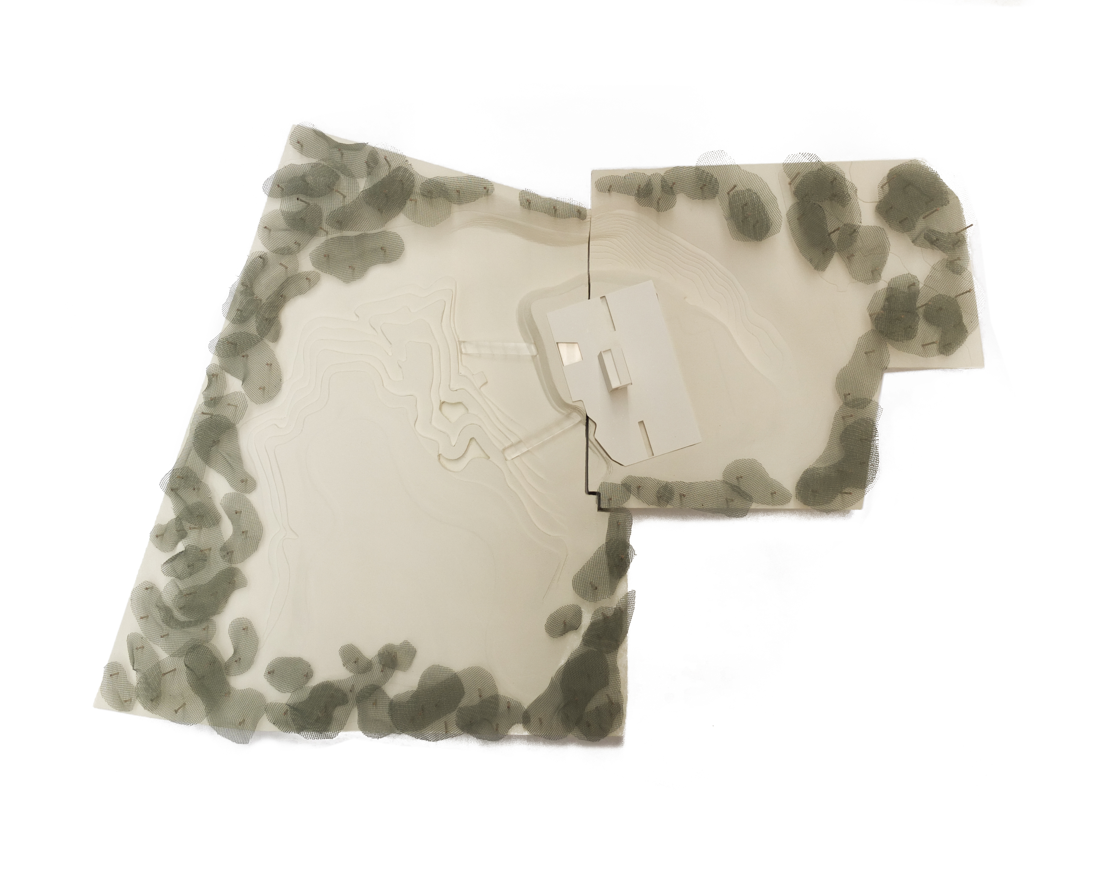
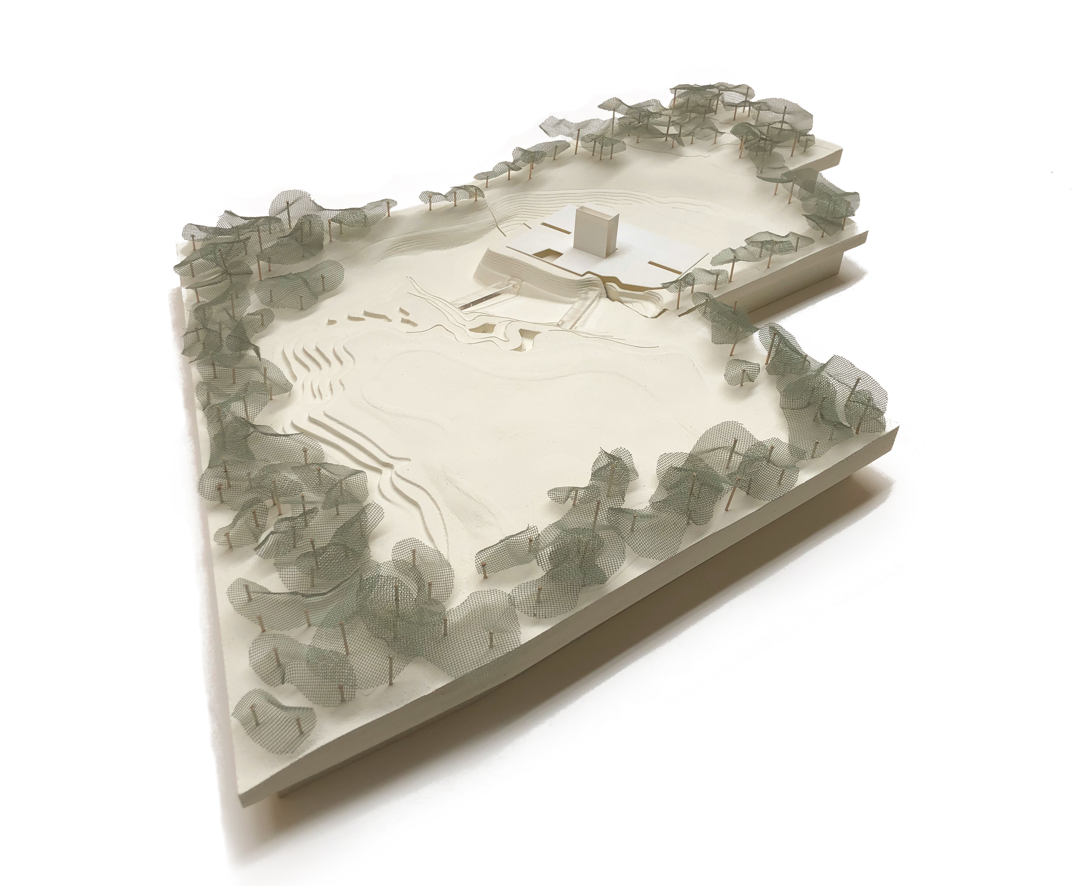
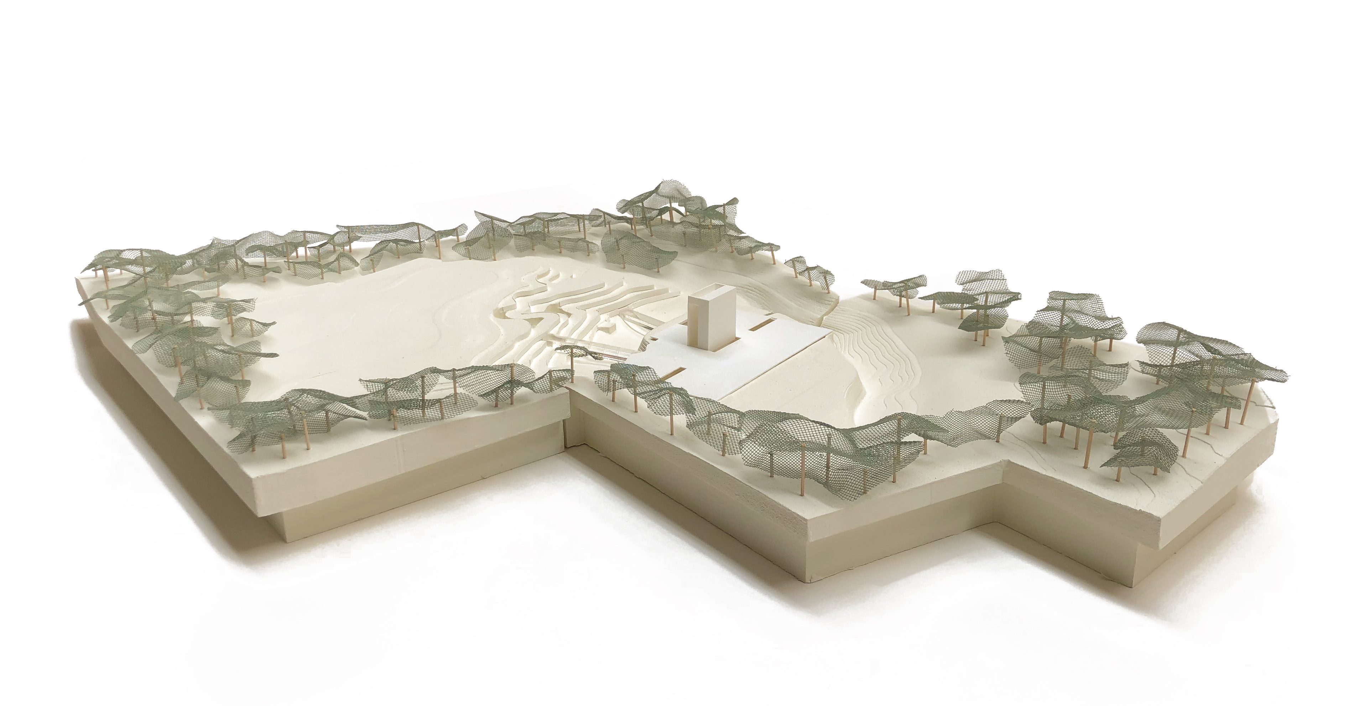
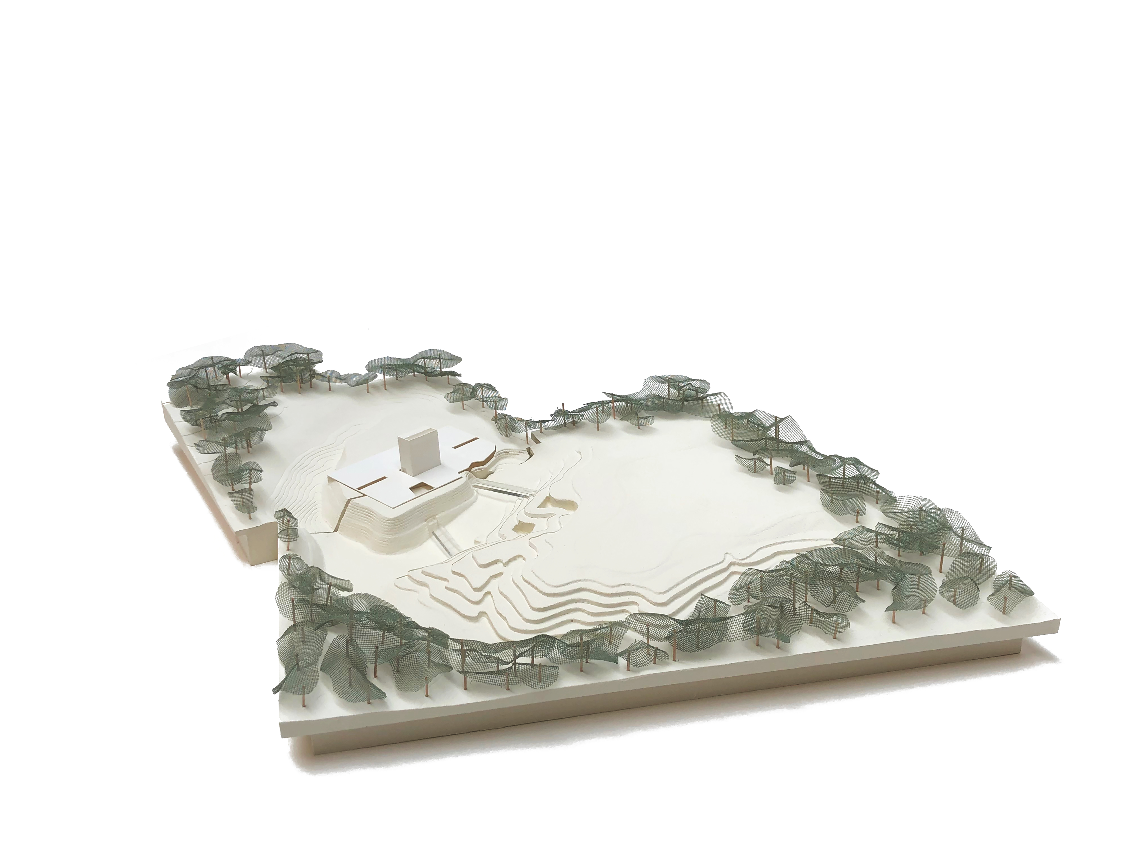
Images
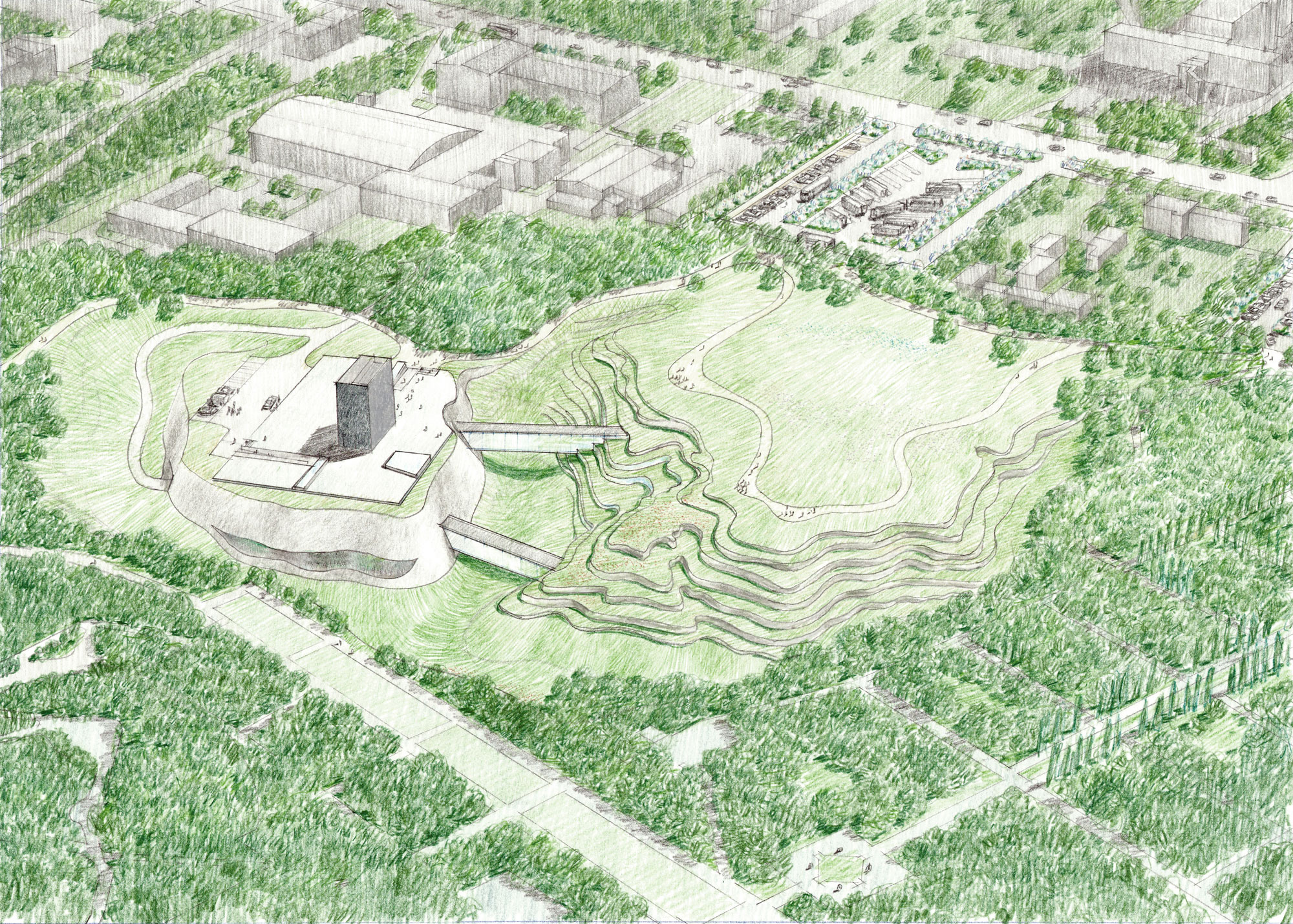
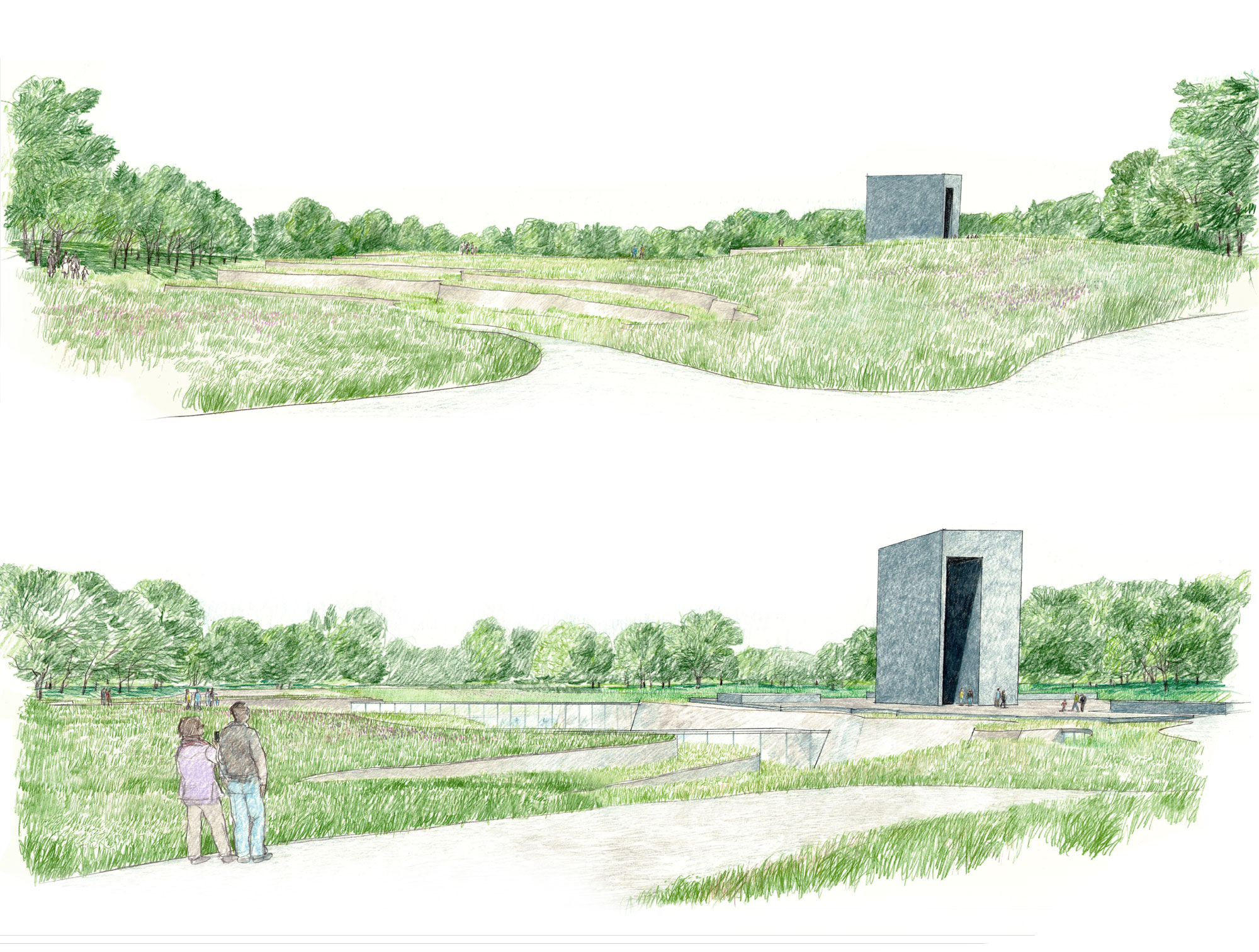
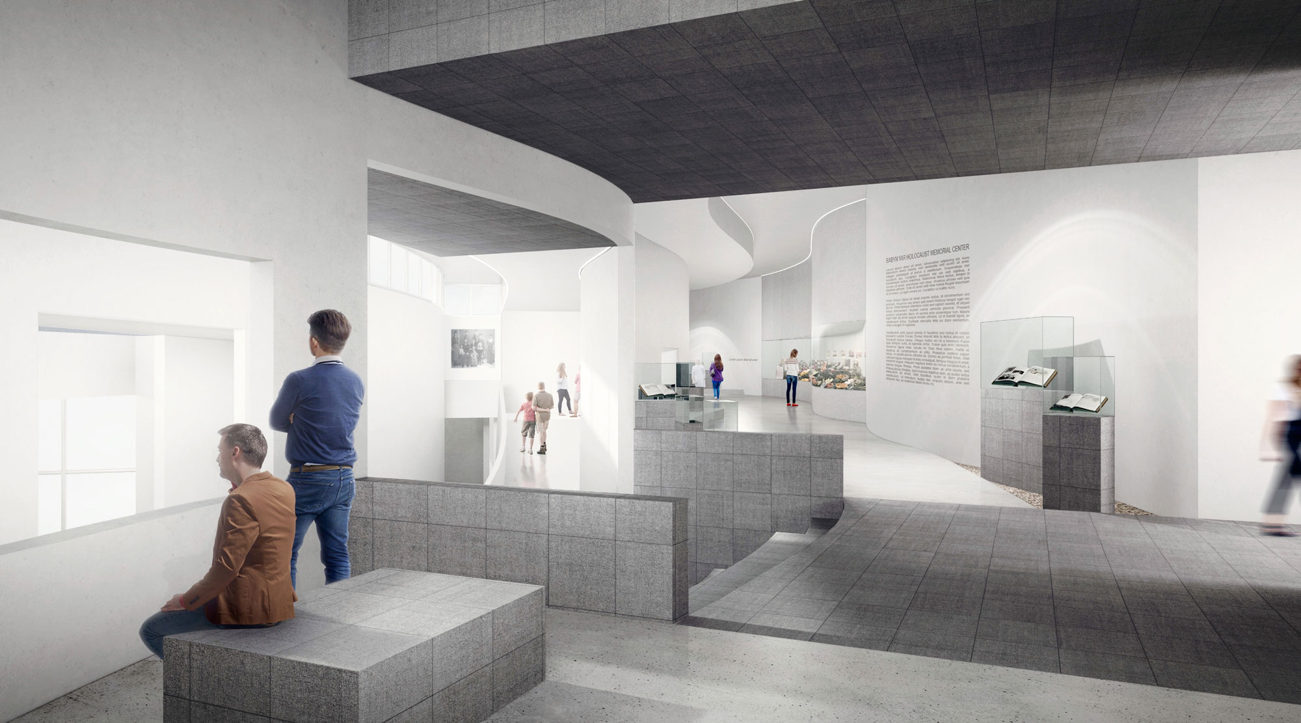
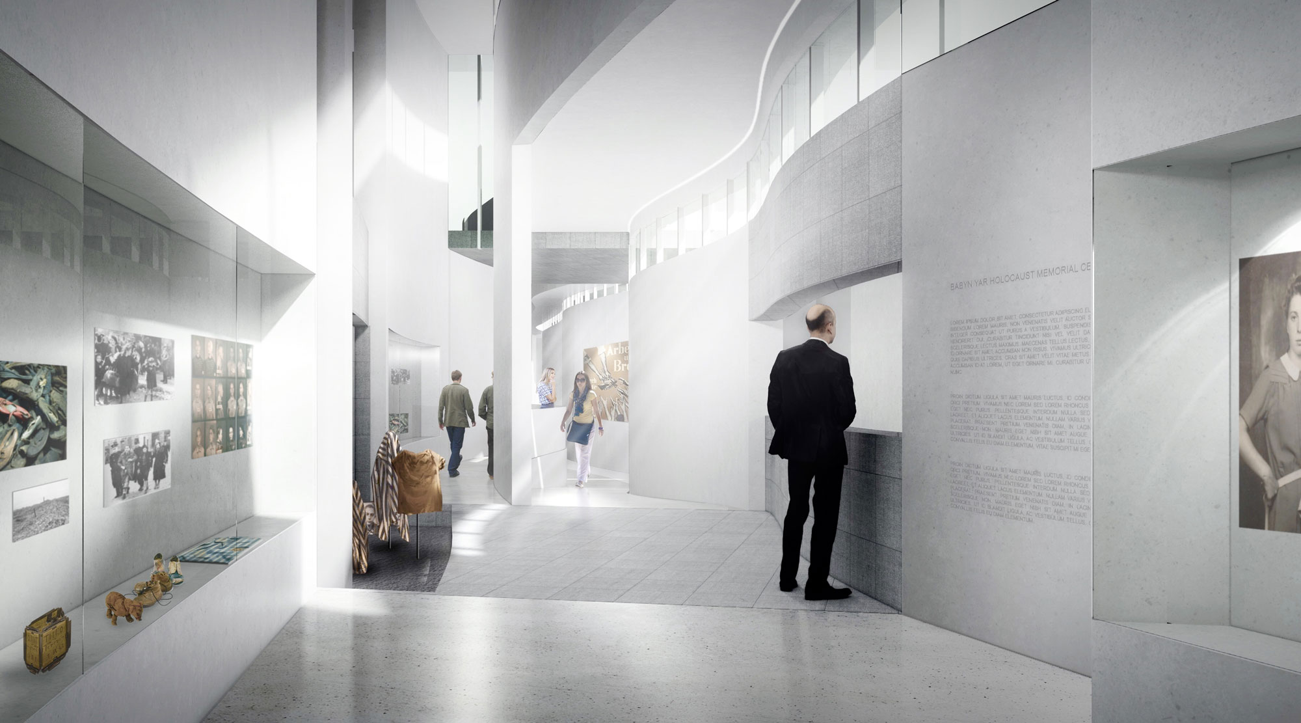
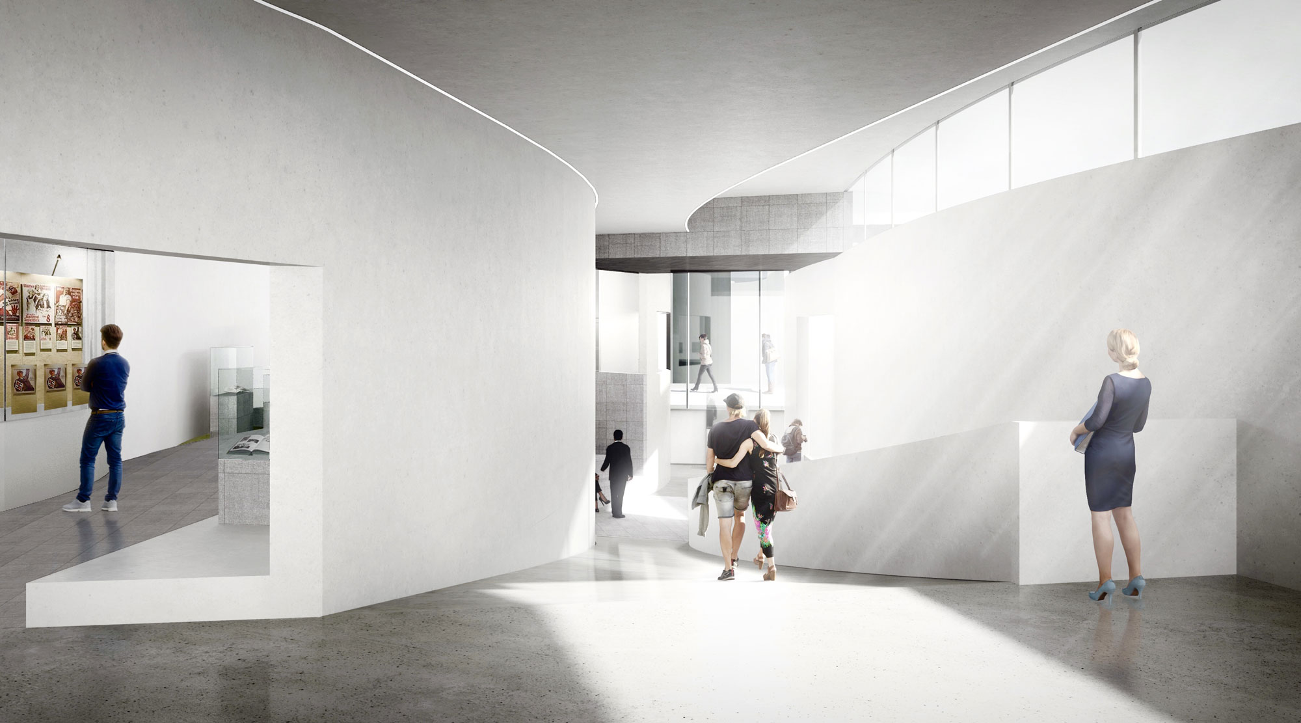

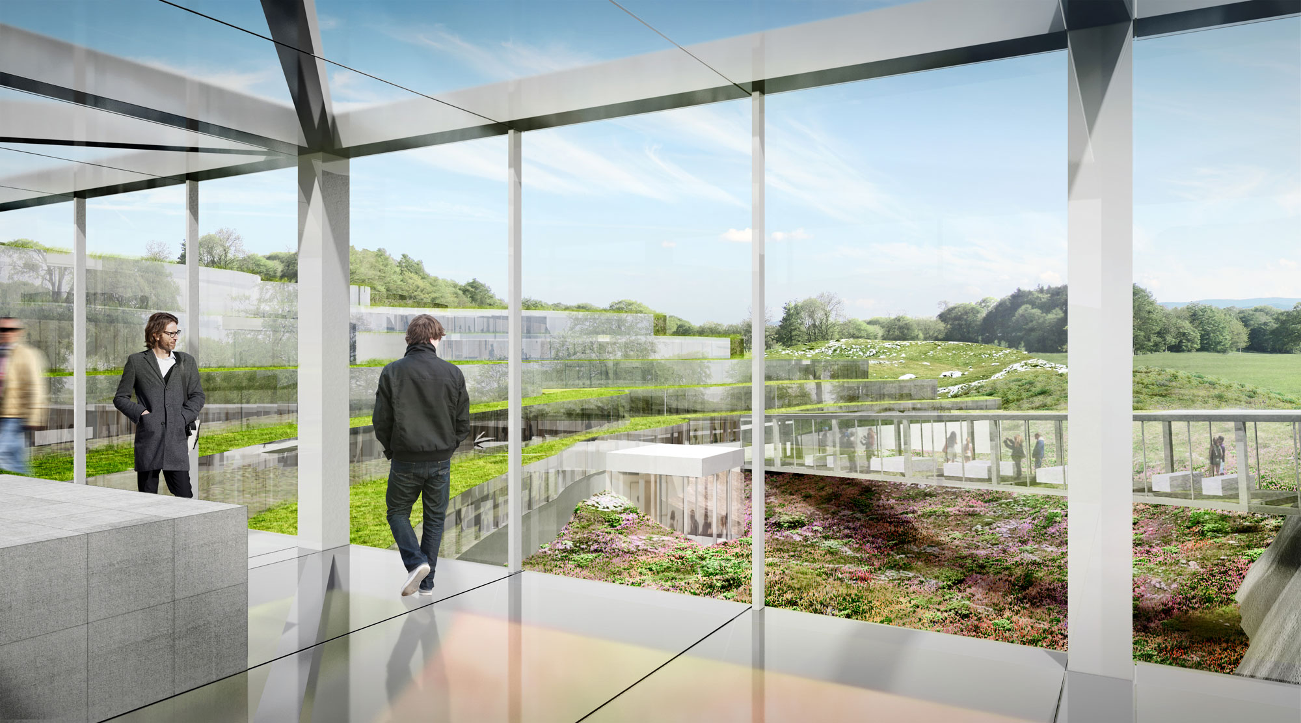

HUNGARIAN MUSEUM OF TRANSPORT
Location: Budapest, Hungary
Year: 2019
The new Hungarian Museum of Transport is an iconic form that derives from two central design ideas. The first idea is to embrace Budapest’s active public transportation system by directly linking the new suburban rail station with the existing surface transport system through the new museum. This means siting the new museum between the suburban rail station and the existing archive building. The second is to create a path through the new building that connects commuters to the city’s tram line. This creates two pedestrian routes: one that allows commuters to pass through the building without entering the exhibits, and a second route for visitors to the museum. These circulation systems are formally realized with an iconic loop building. The loop operates at many levels. It meets the suburban station at nine meters above grade, passes over the nostalgia train tracks – incorporating the operating train as an exhibit – and then engages workshop building, which becomes both the museum’s formal entrance and an active public space at street level.
Visitors can enter the museum from the garden forecourt to the south or from an underground parking area to the north. Both entries lead to a ticketing lobby, where visitors can either board the nostalgia train or enter the museum’s galleries or the archive. Using a grand stair or elevators, visitors arrive at the first of three floors of exhibitions, which at the east end of the loop are visible as a series of terraced levels. On the second level, the loop connects to the west galleries, where the exhibition spaces are connected by ramps. Visitors can also look into the center of the loop, an open space in which the real-time movements of the pedestrian commuters and the nostalgia train are also on display, just beyond the encircling window wall.
When the museum is closed, commuters can move from the tram to the suburban line by entering former workshop building to access the circulation route to the train station. Alternatively, they can stop at the new restaurant in the workshop building, which will animate street life. This important urban site and its many historic buildings are revived by the new loop building, which brings the past into the present with its 21st-century iconic image.
Concept
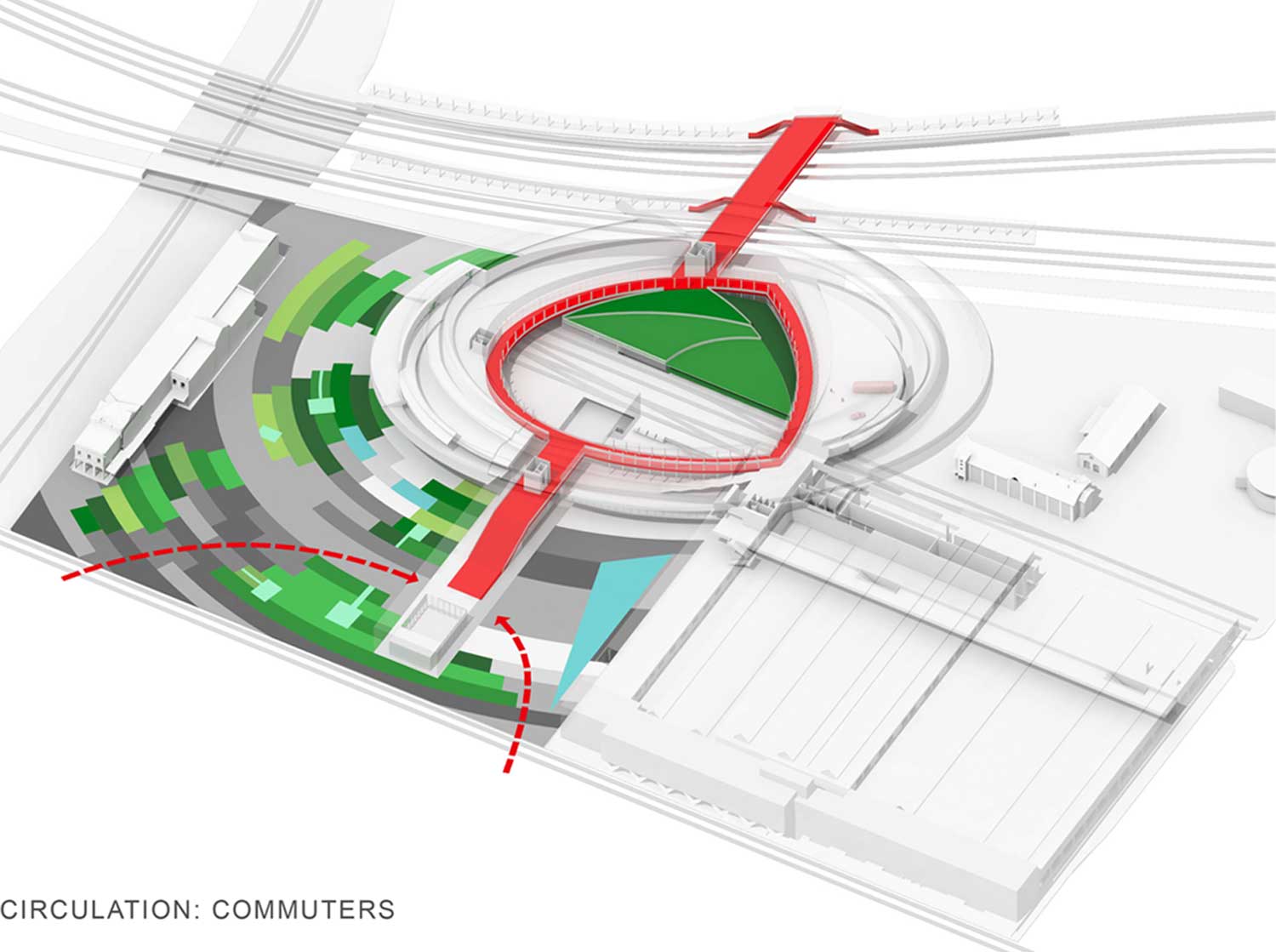
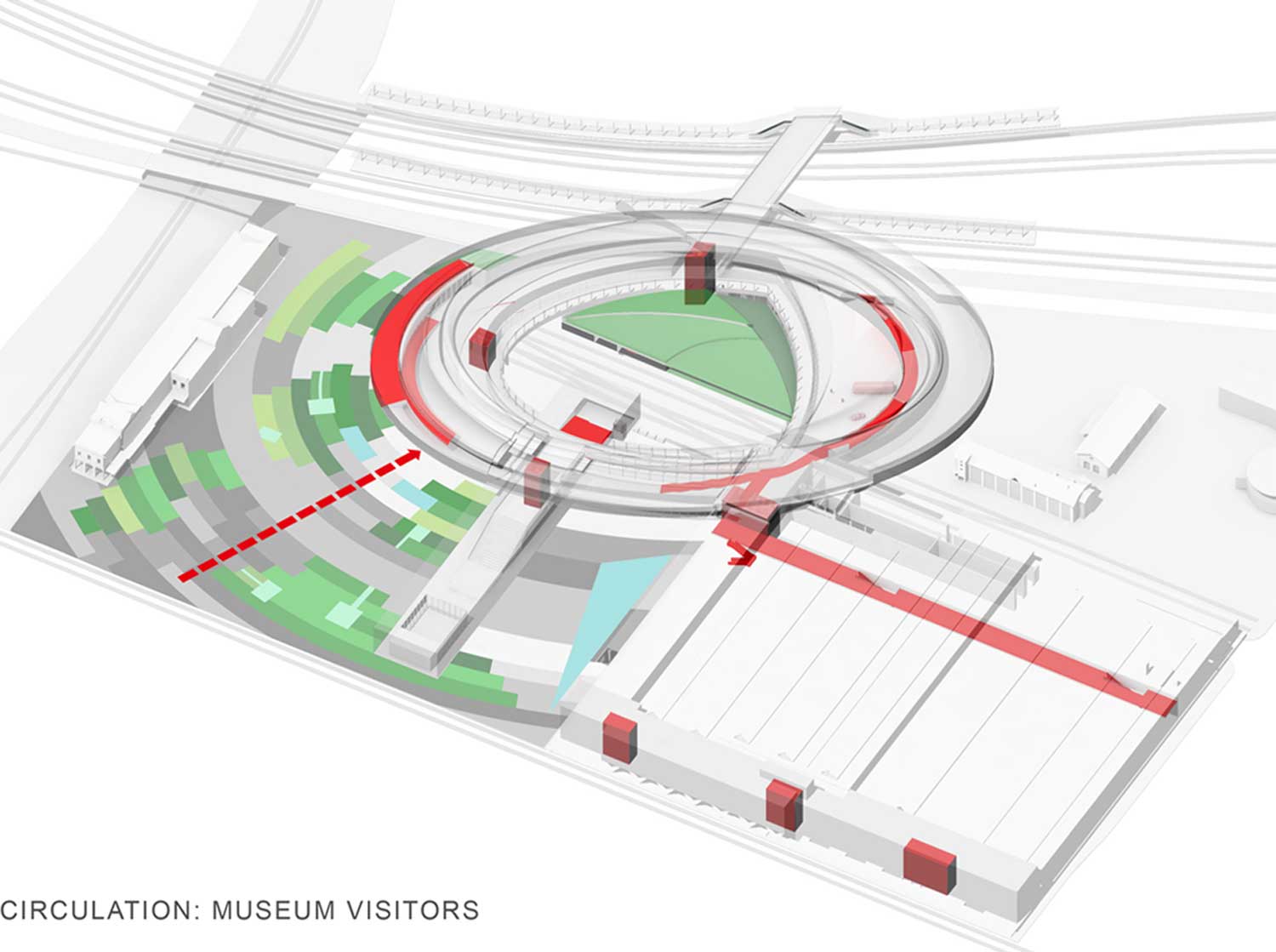
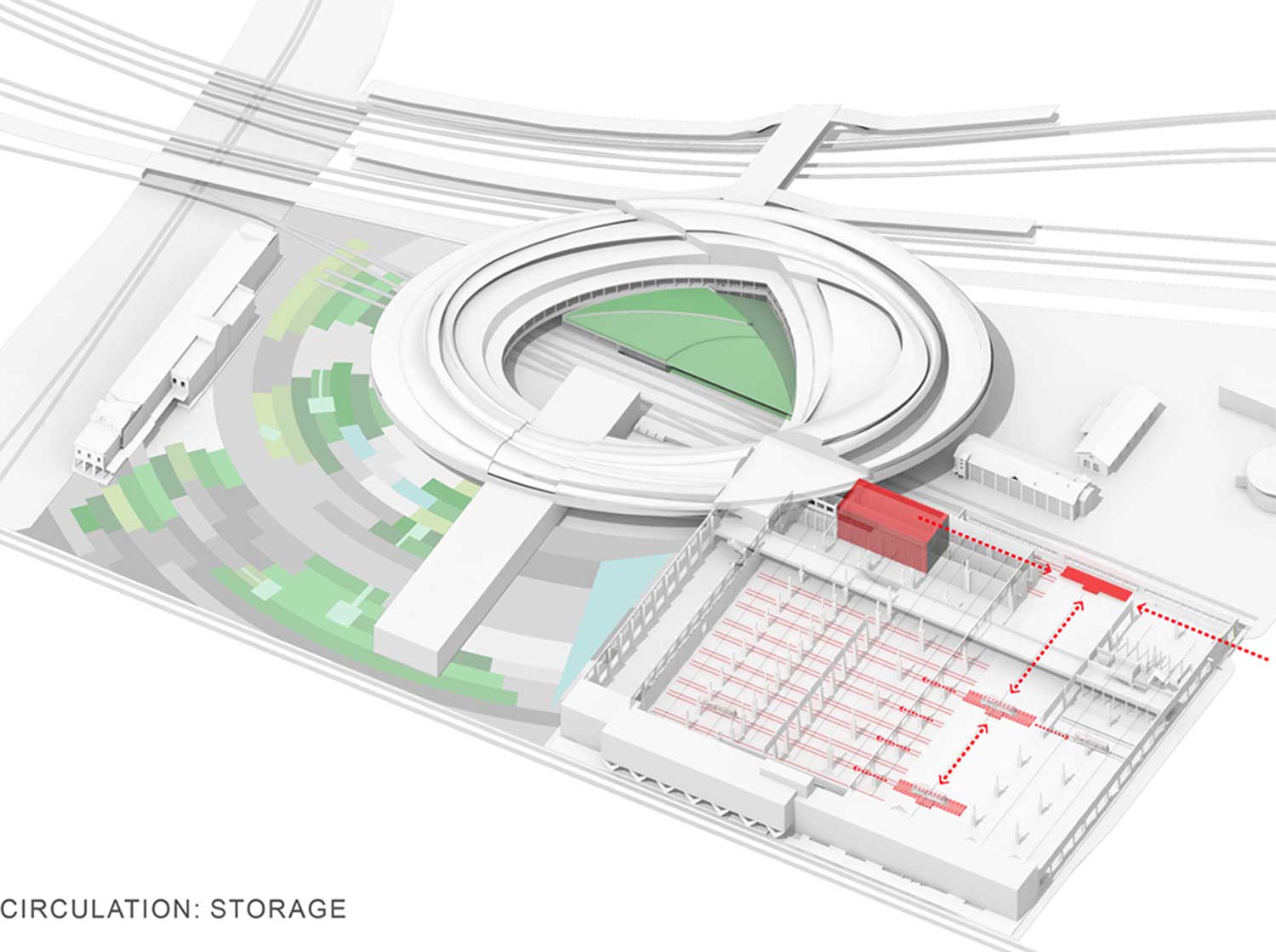
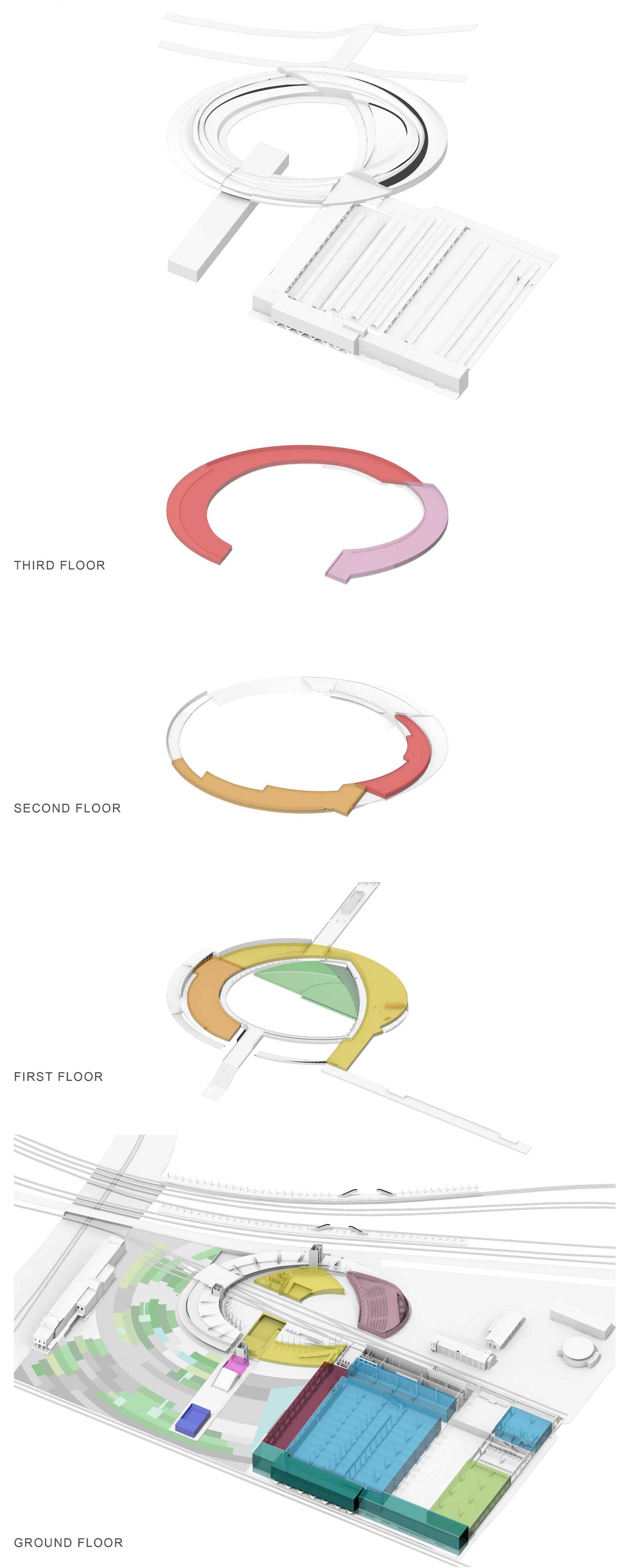
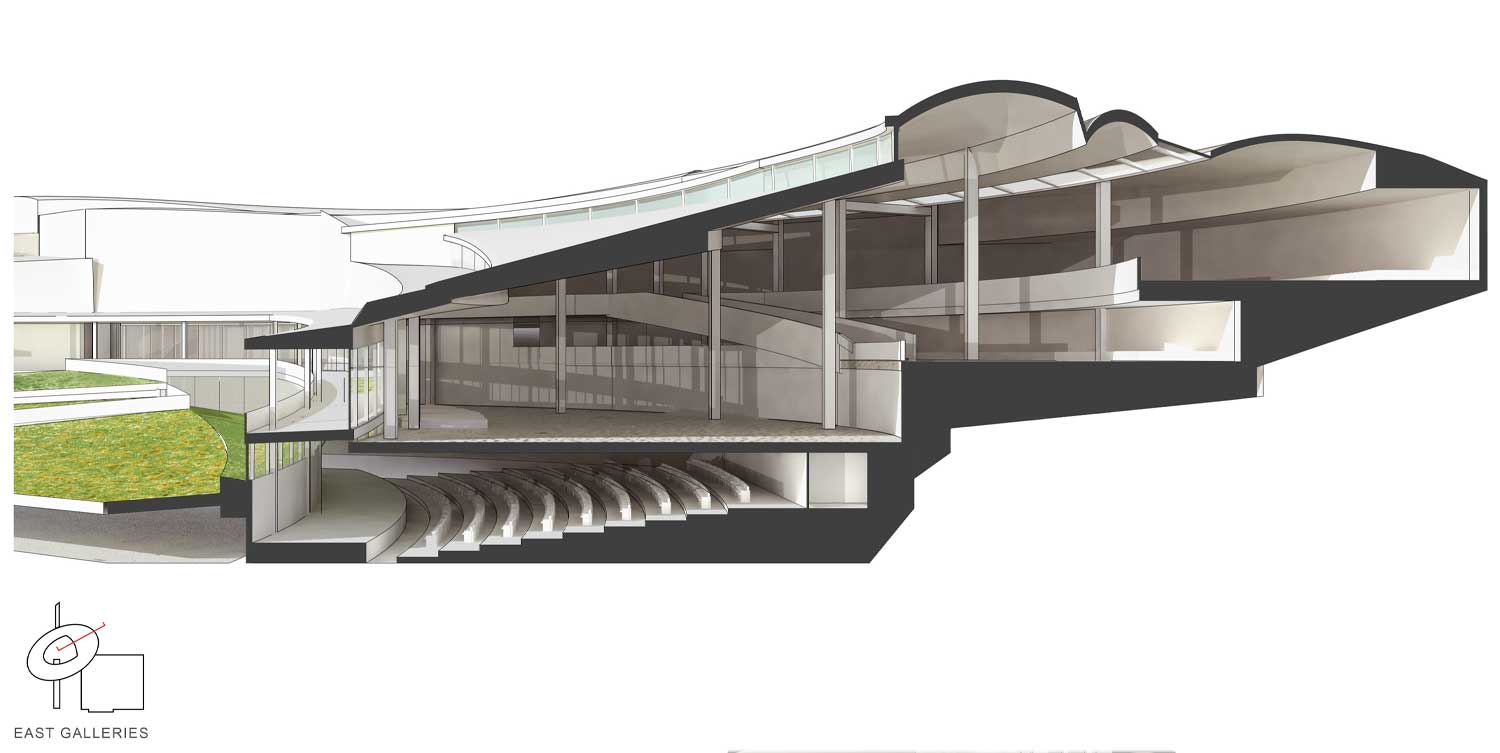
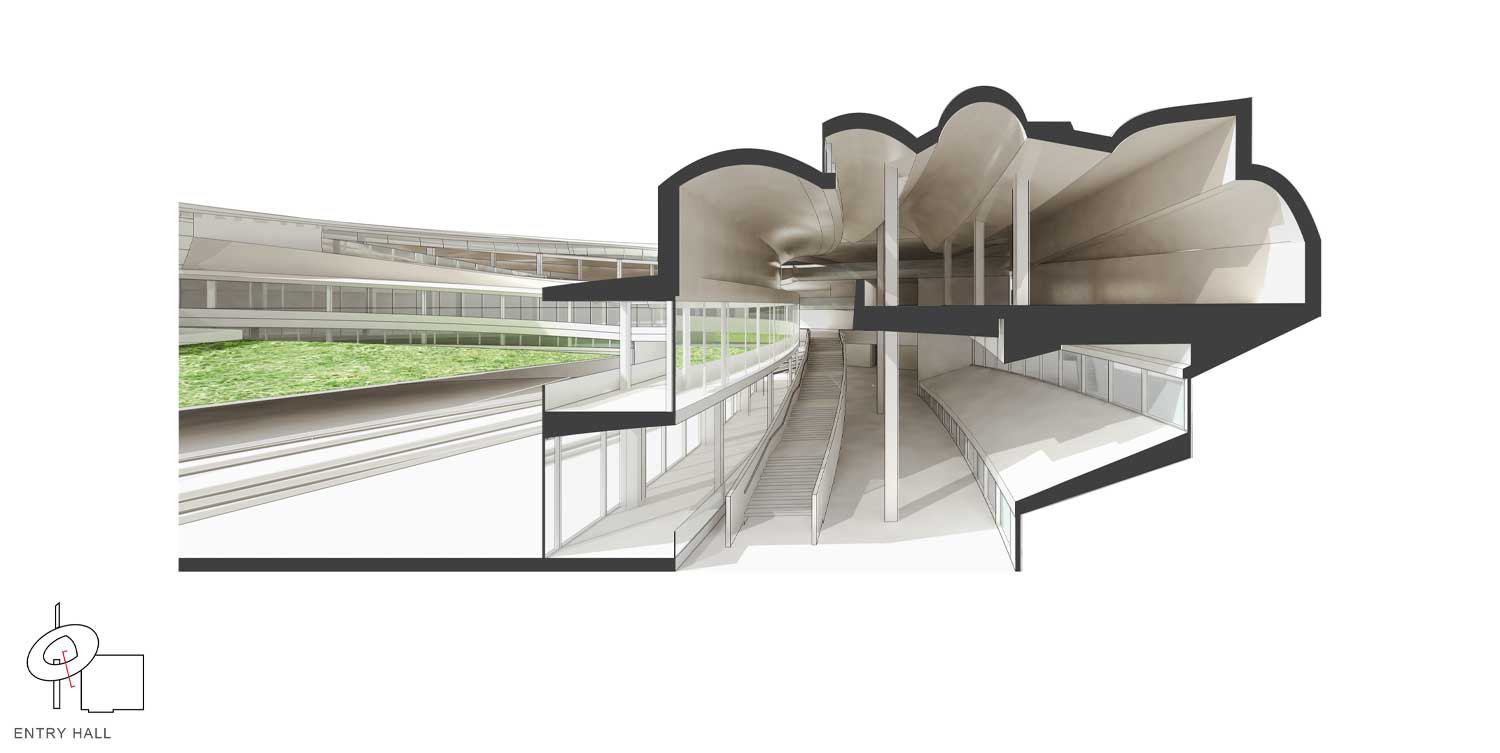

Drawings
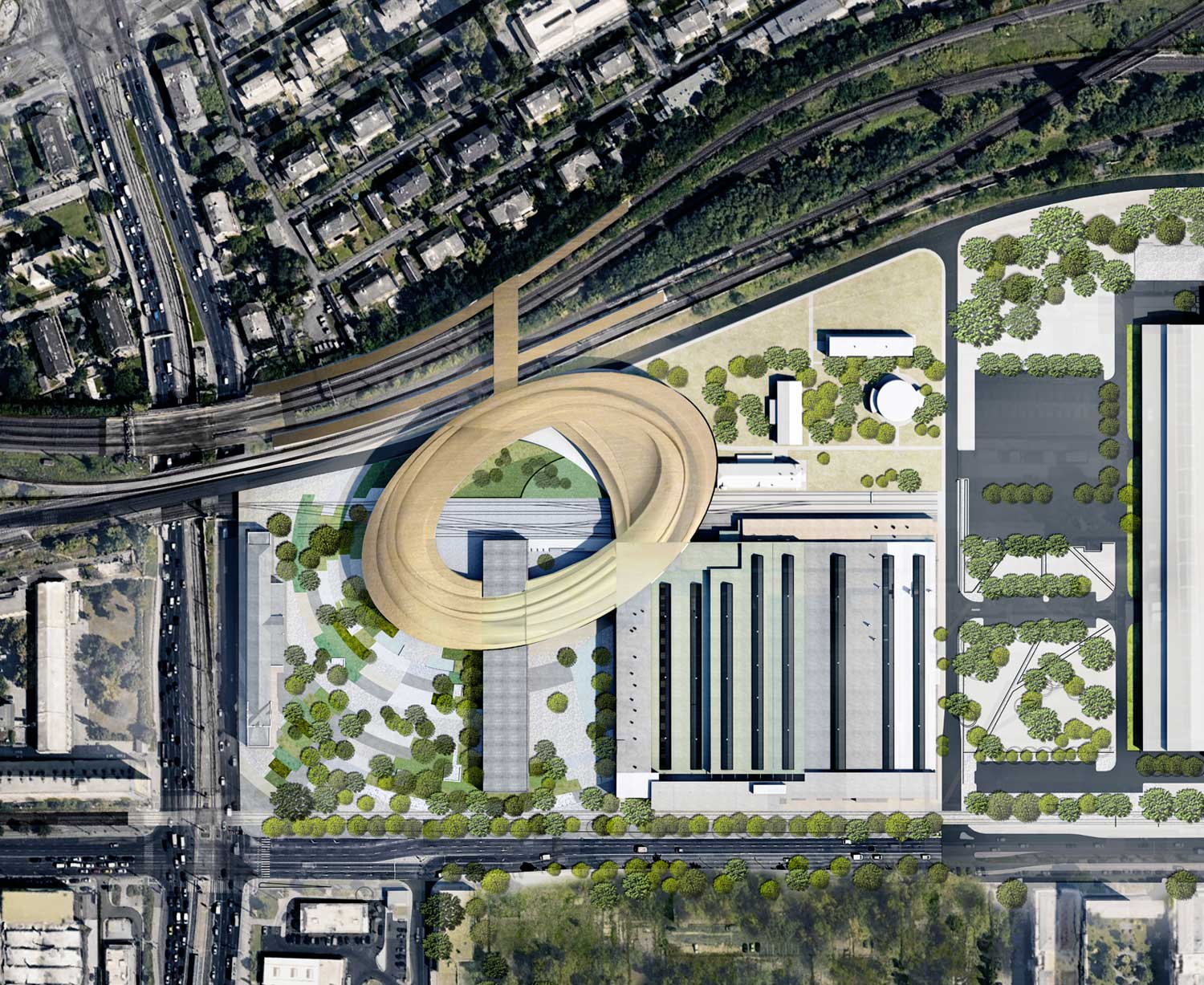
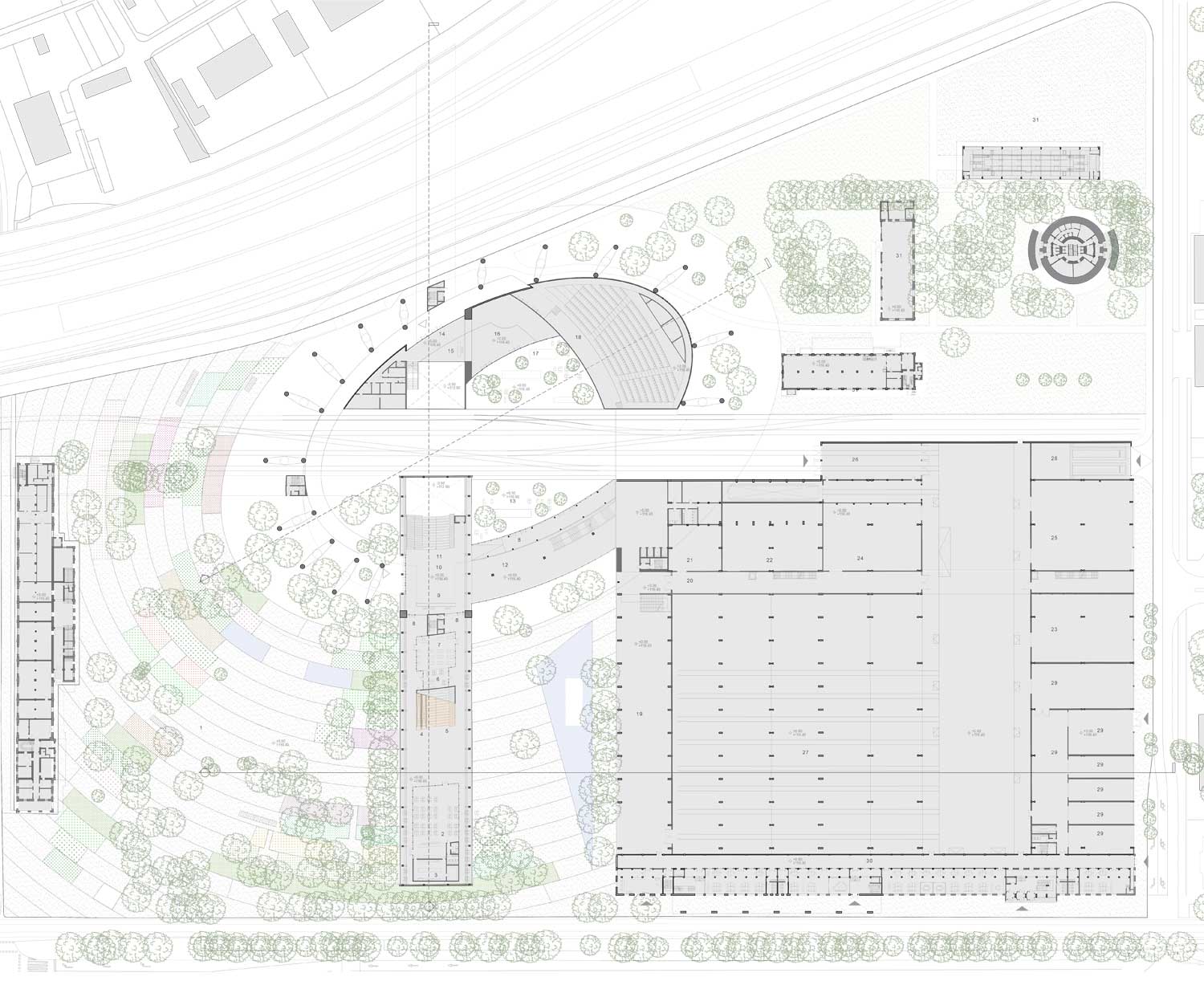
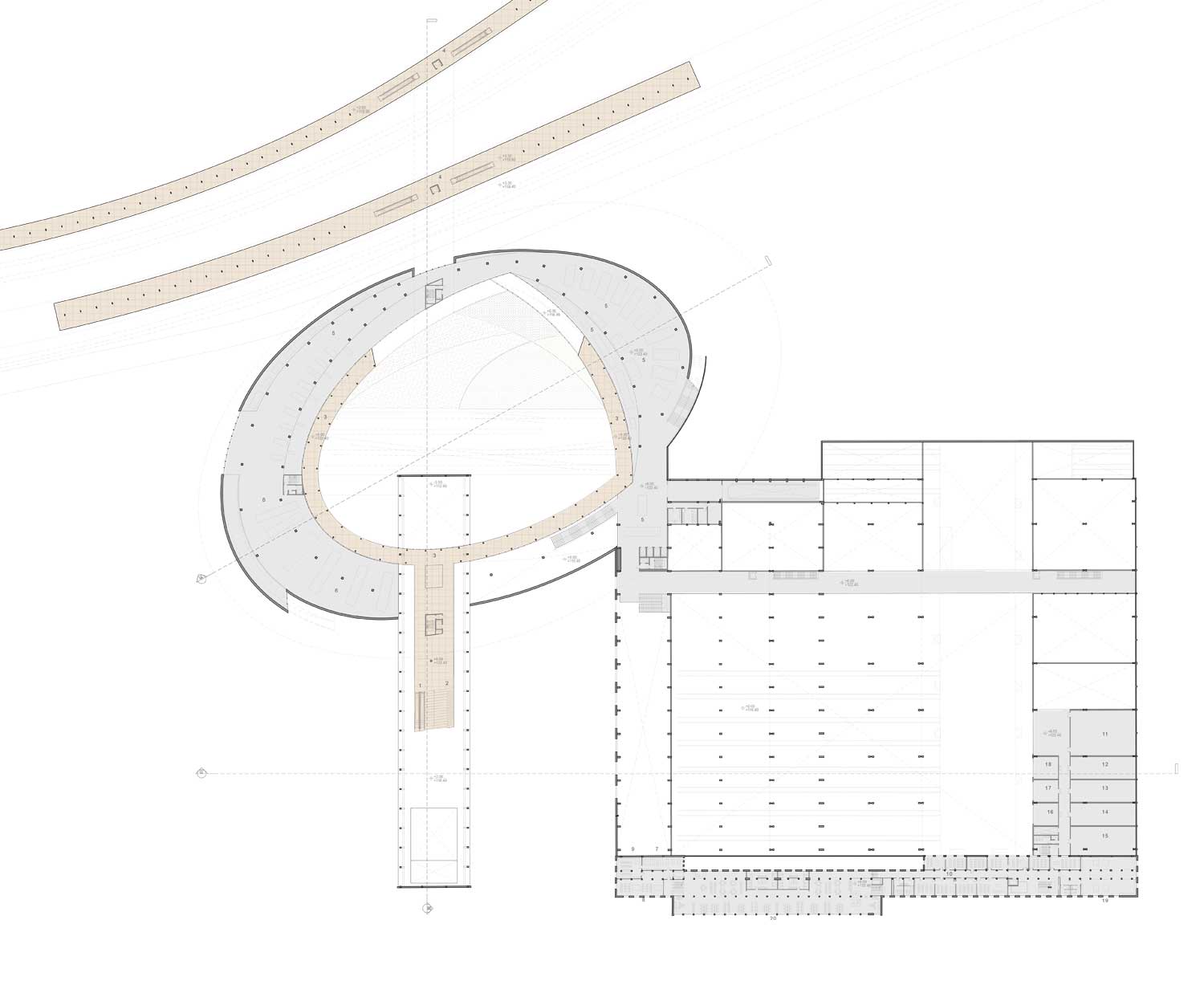
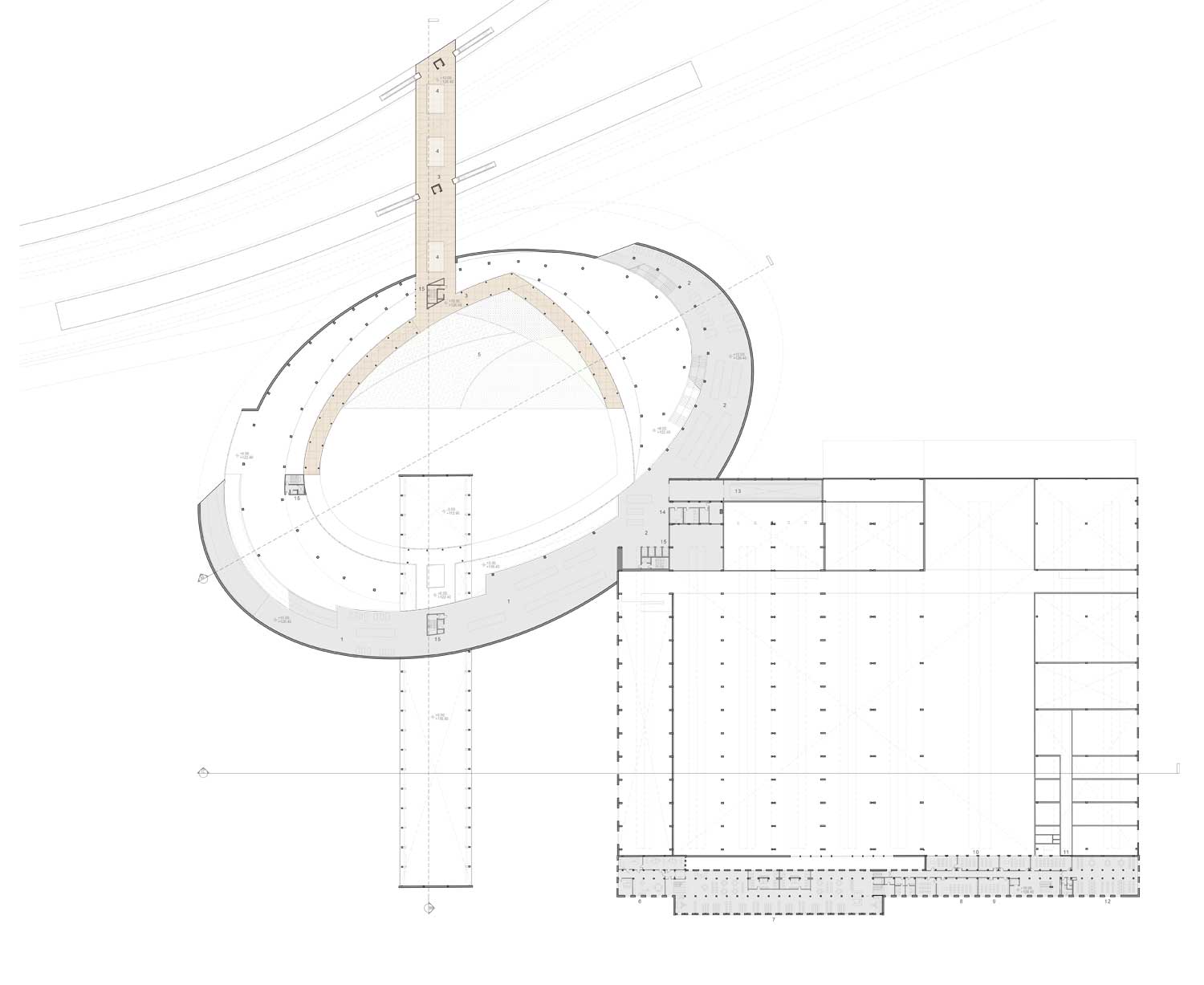
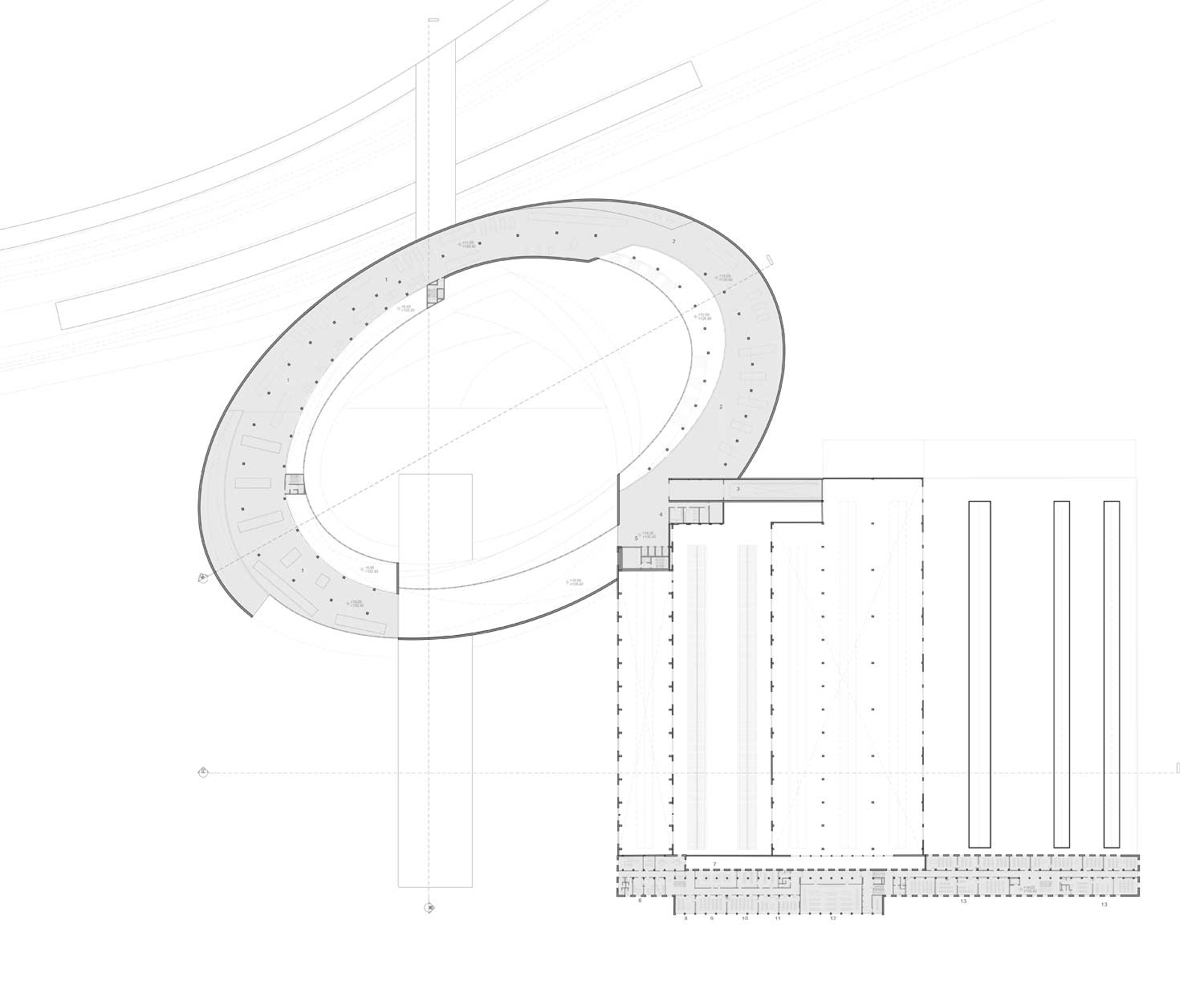
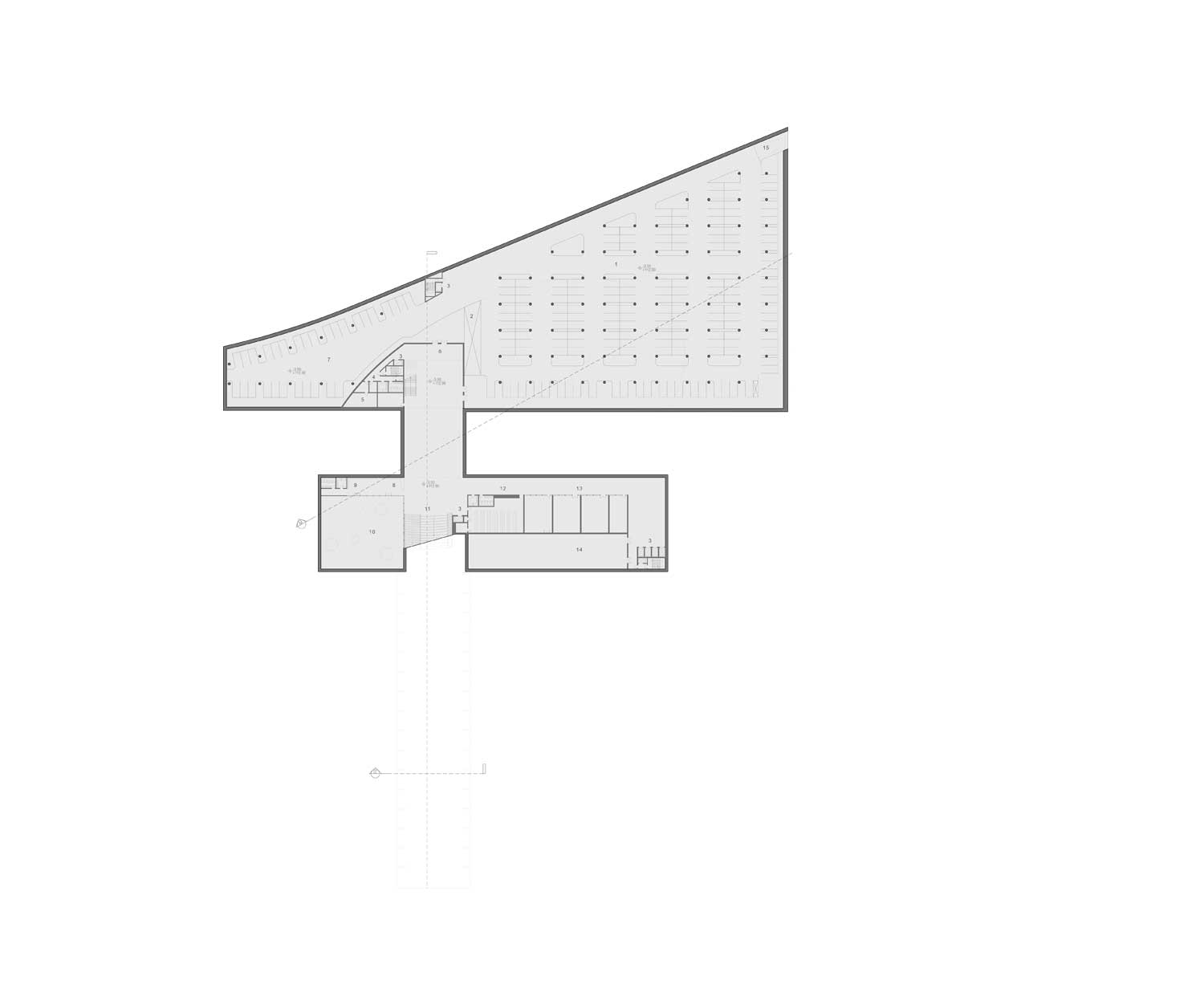


Model photos
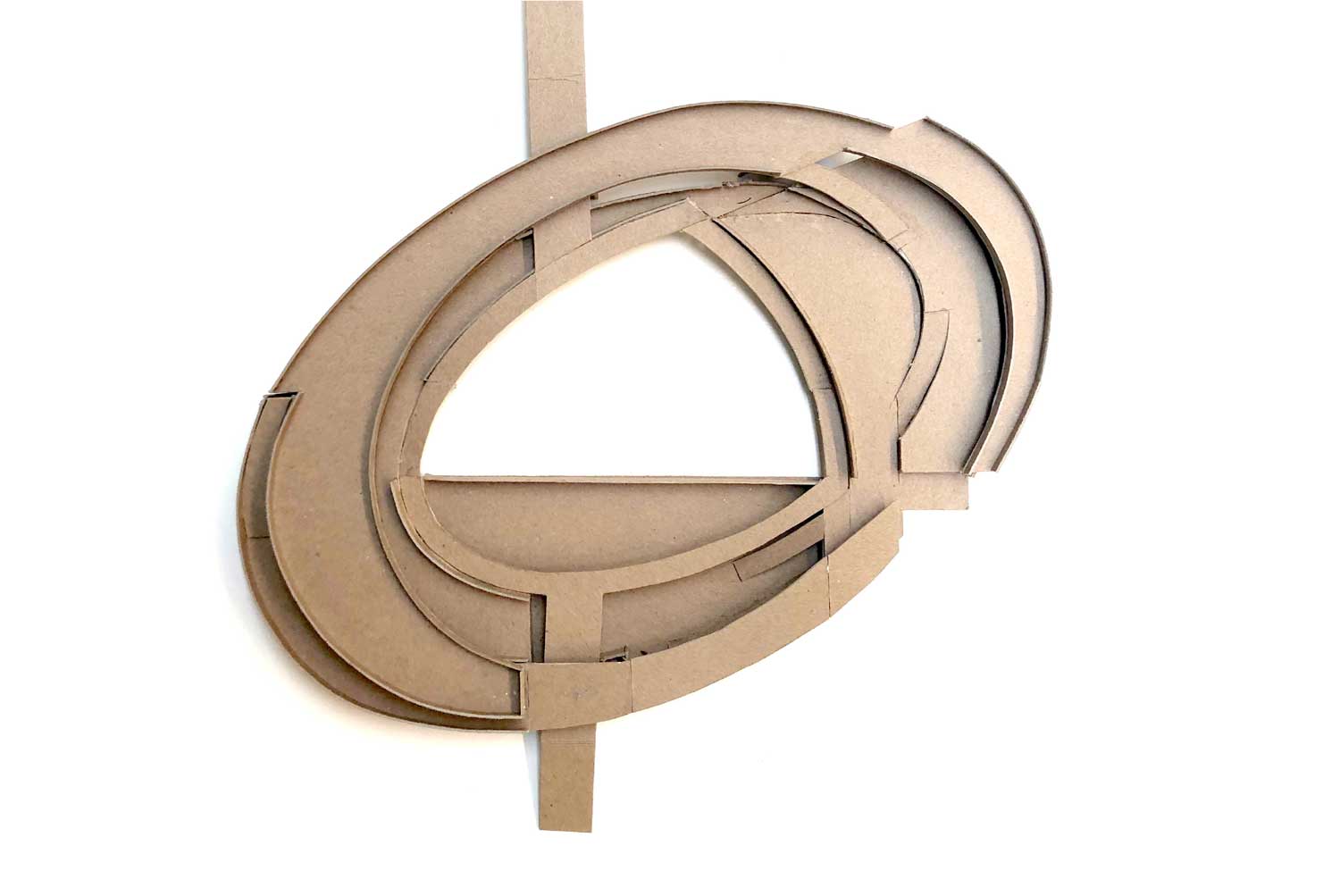
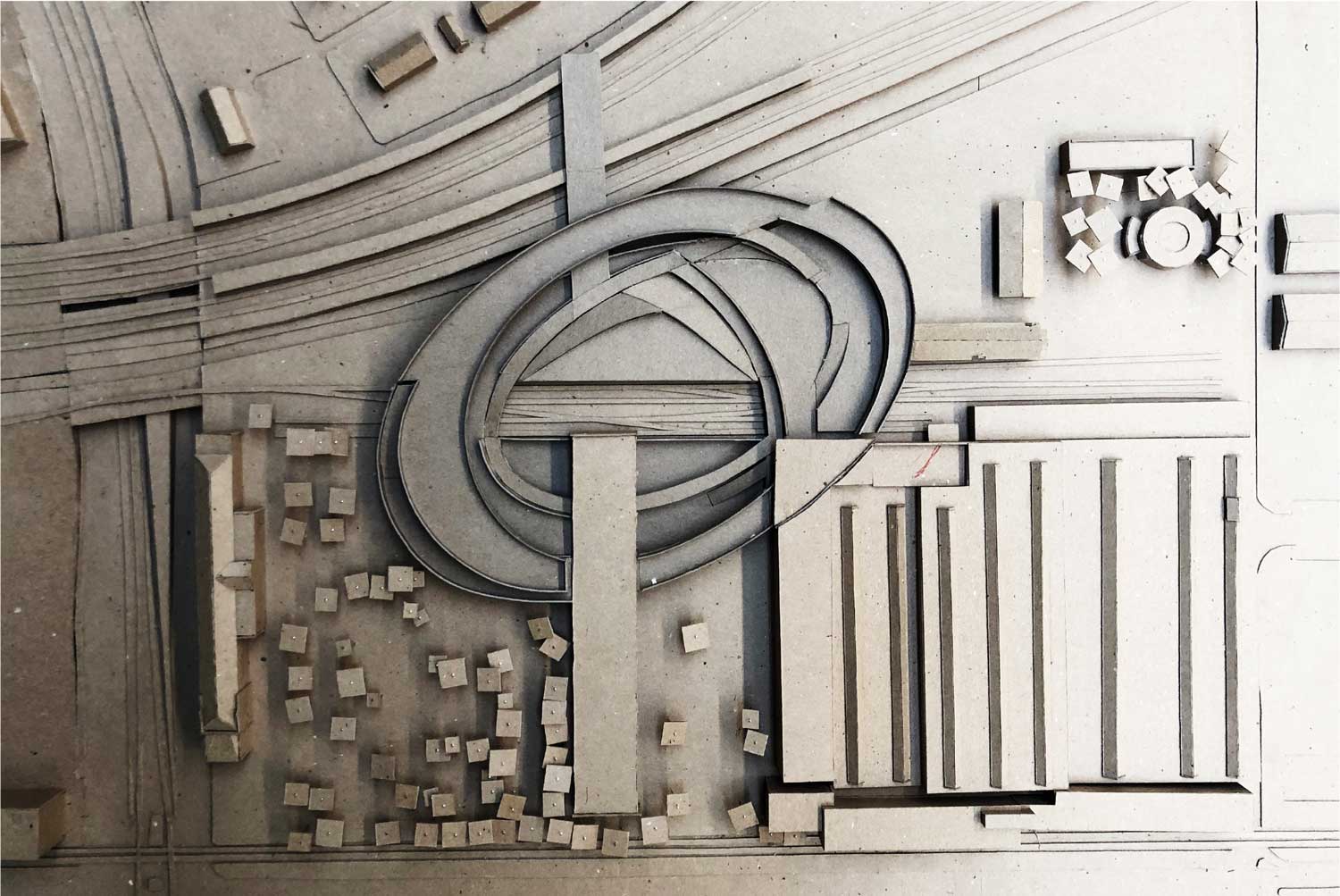
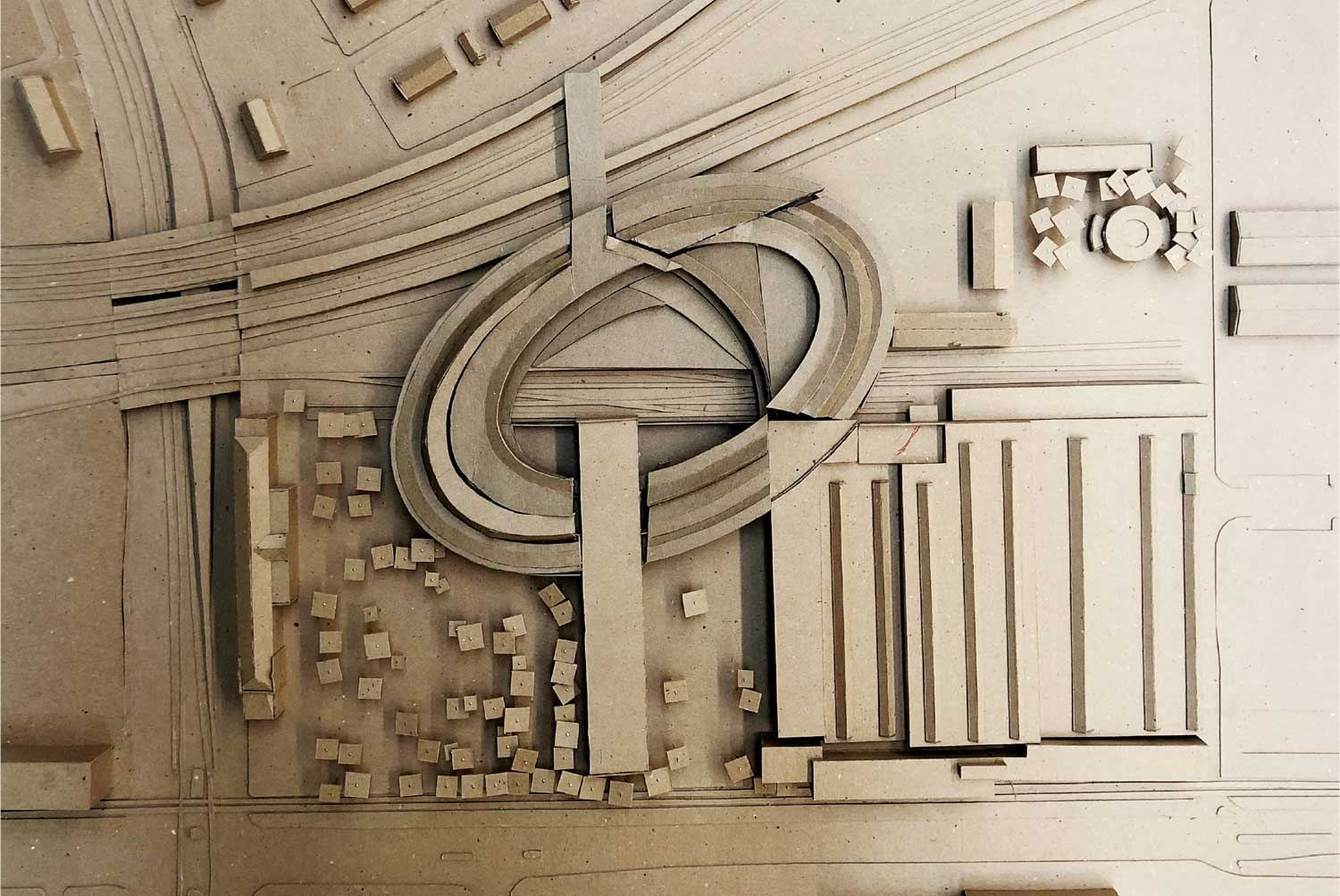
Images
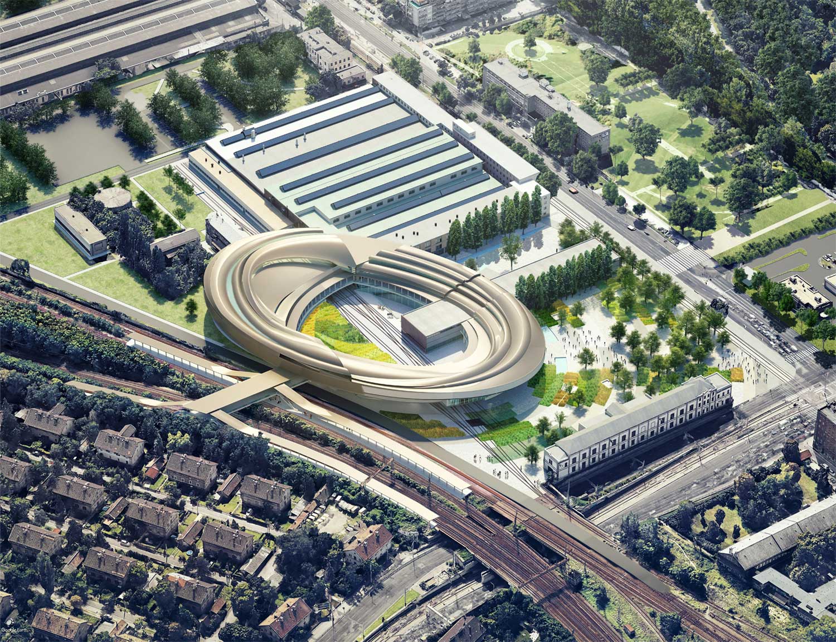
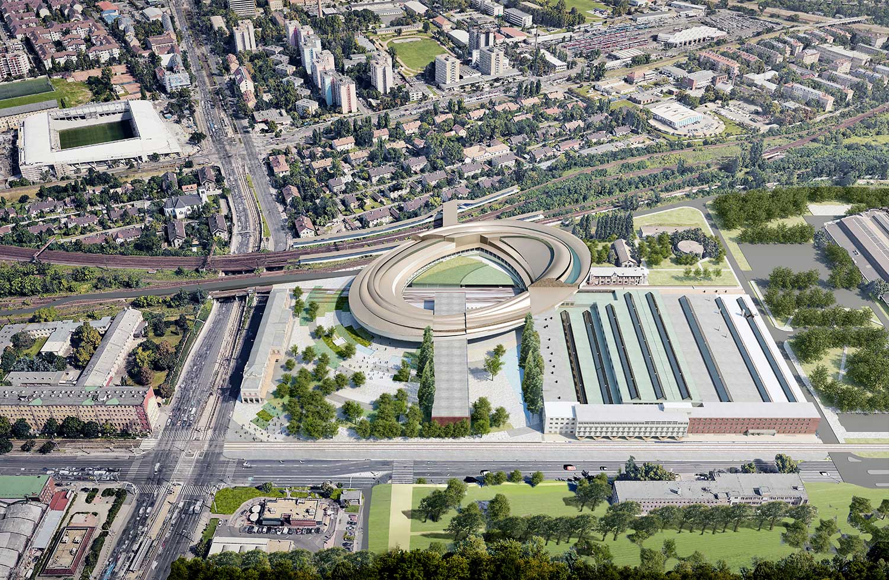
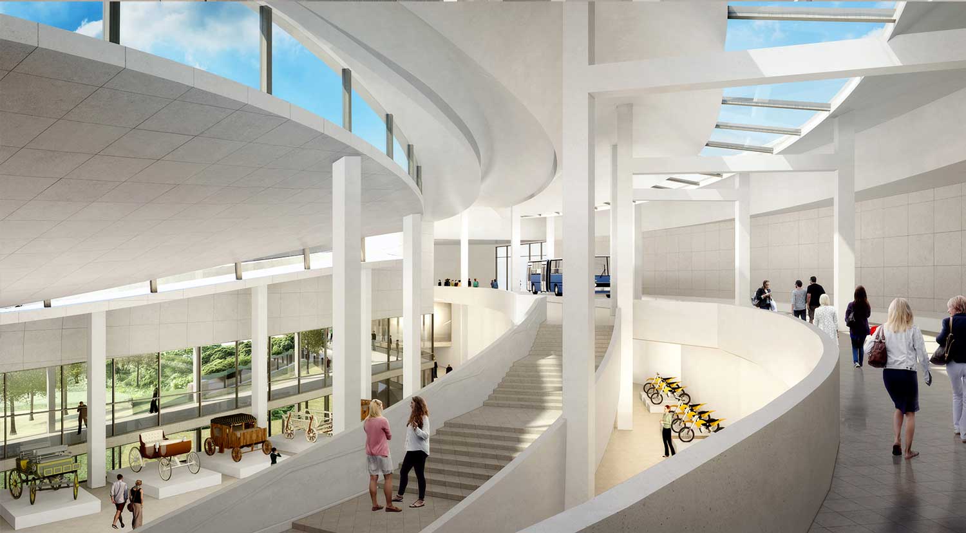
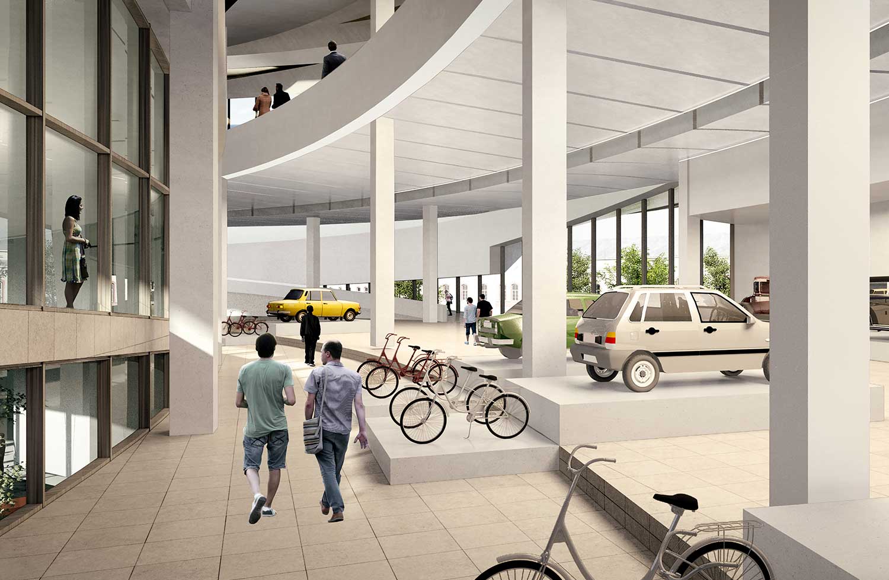
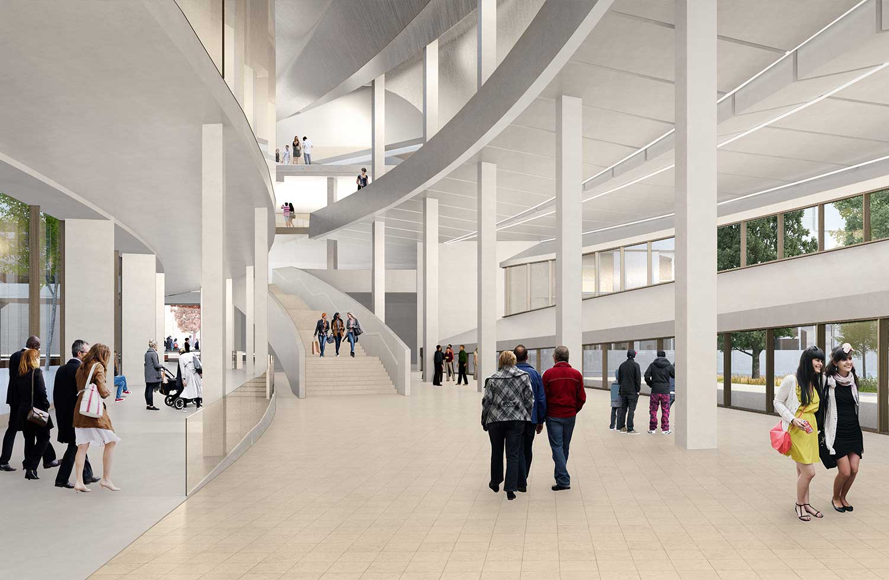
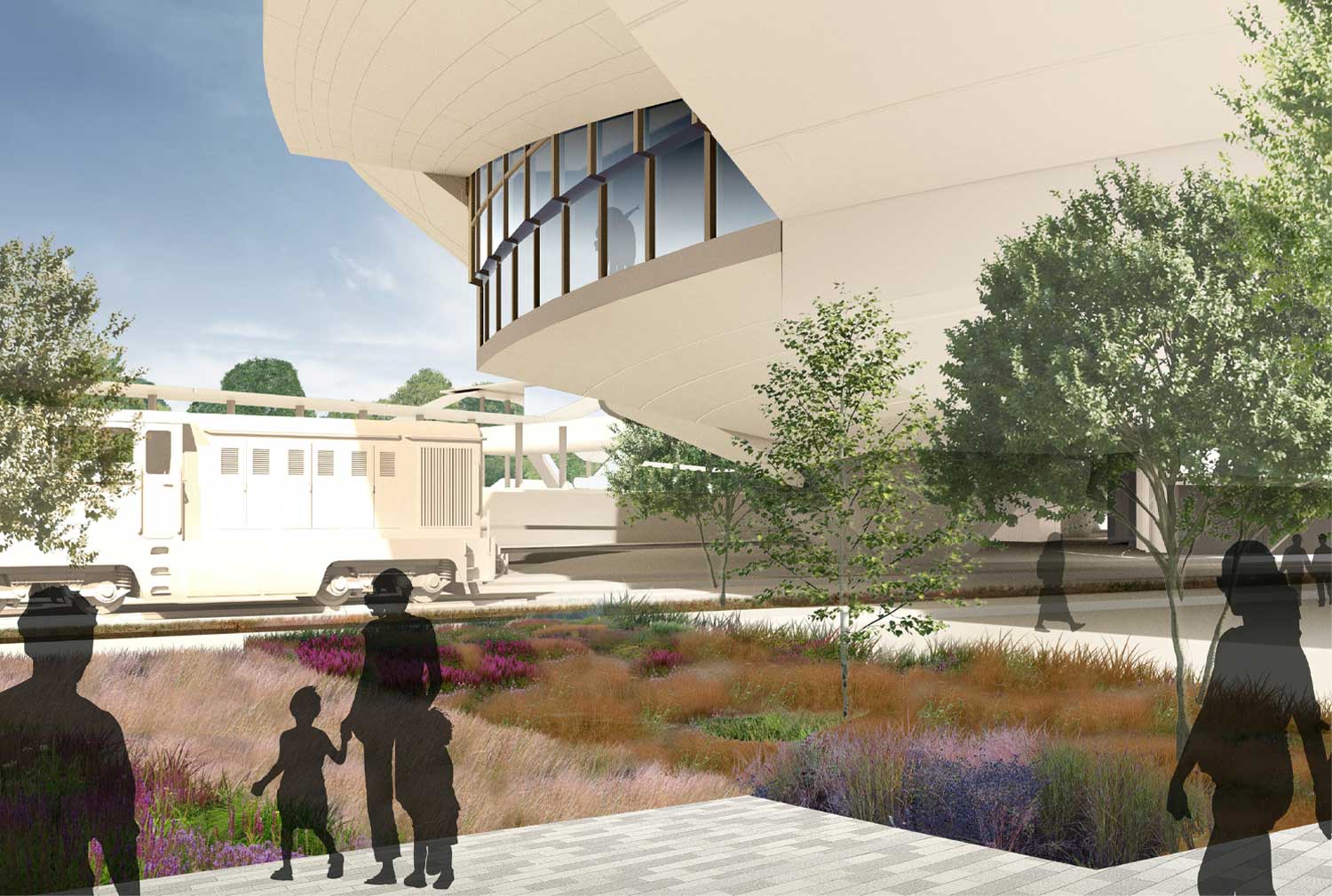
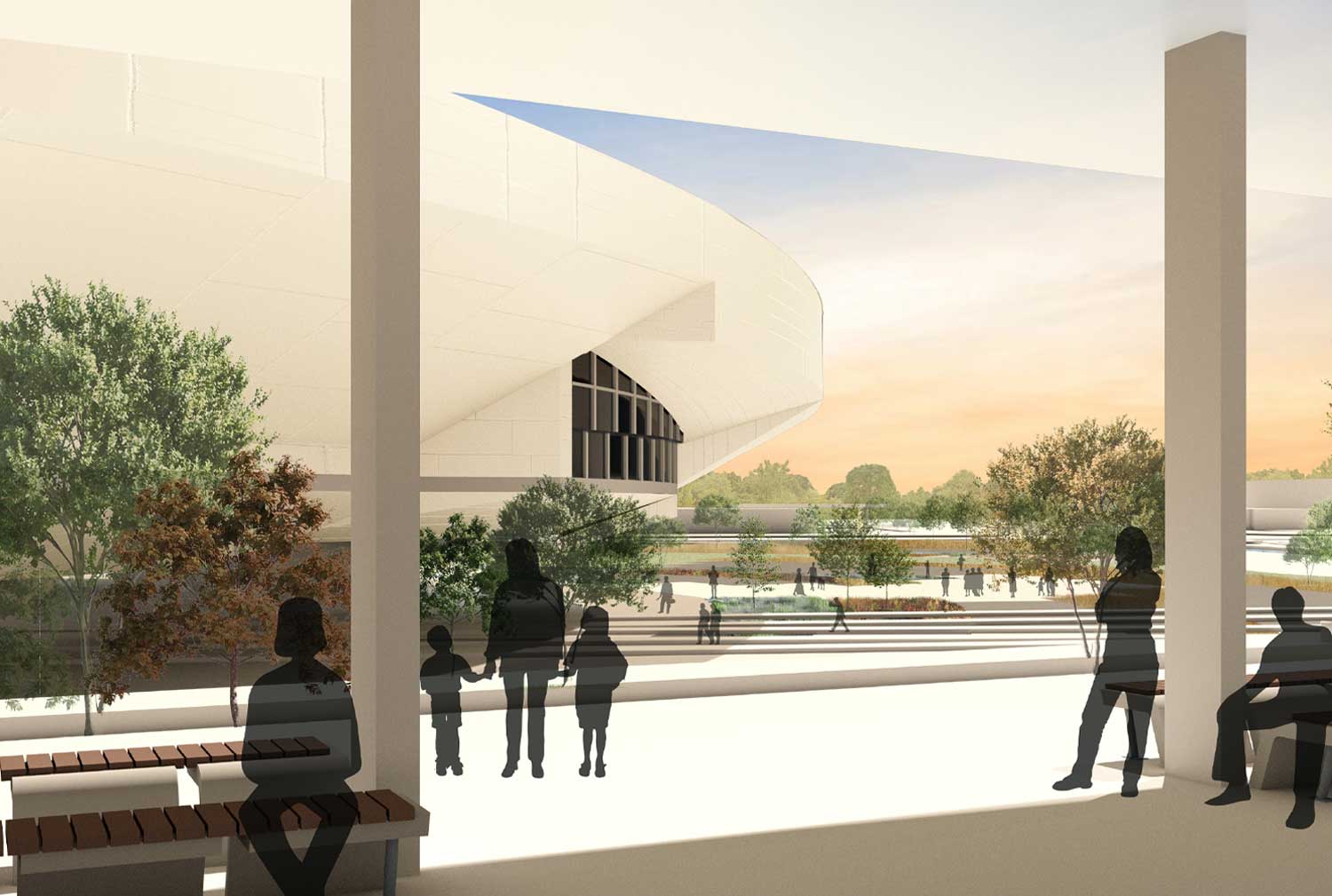
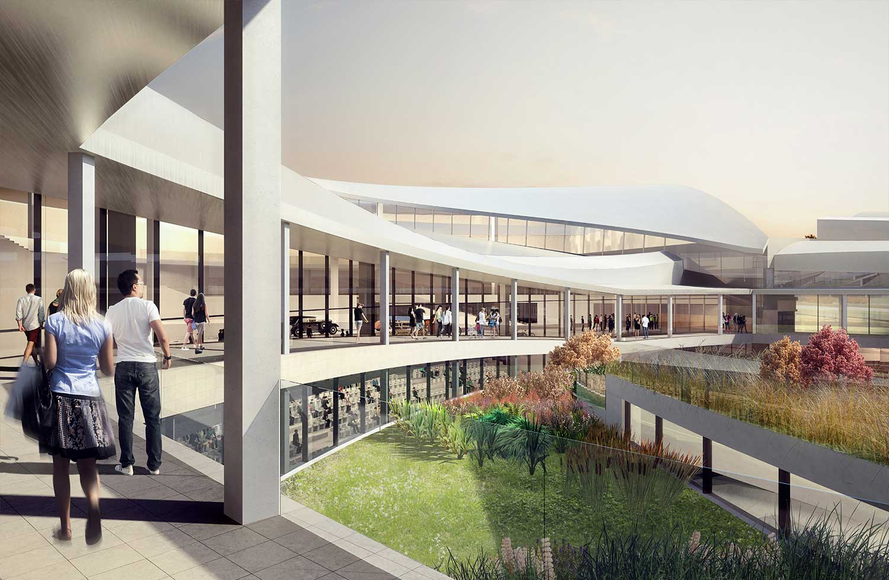
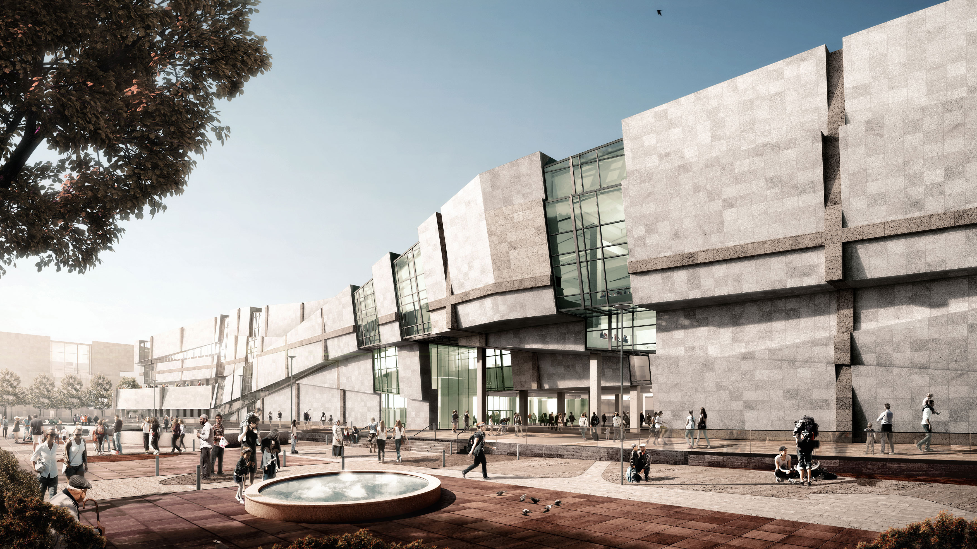
YENIKAPI ARCHAEOLOGICAL MUSEUM AND ARCHEO-PARK
Location: Istanbul, Turkey
Year: 2012-2018
Client: Istanbul Metropolitan Municipality
Architect of Record: Aytaç Arhcitects
Structural Consultant: ARUP
The Yenikapi project, which began as an international invited design competition, required us to organize a 20-hectare site incorporating a new commuter rail station, waterborne transit, and an active archeological site of international significance, as well as to design two museum and research buildings to house the archeological findings. To organize the site we located the museums along the remnants of an excavated ancient port wall. We then developed two types of landscape: sunken gardens and a transit plaza to the south of the buildings, and an active archeological field to the north, which will be variously landscaped as findings allow. Our interest and experience in working simultaneously with buildings and landscapes, or sites, produces a multilayered site that is both efficient and engaging, as well as exciting museum spaces that will serve the 18 million local inhabitants and international tourism.
The first building, Museum A, opposite and parallel to the rail hub, serves also as a gateway to the urban core of the historic peninsula. This building, sited alongside in situ archeological findings, incorporates commuter needs with museum display space in a truly multipurpose facility.
Concept
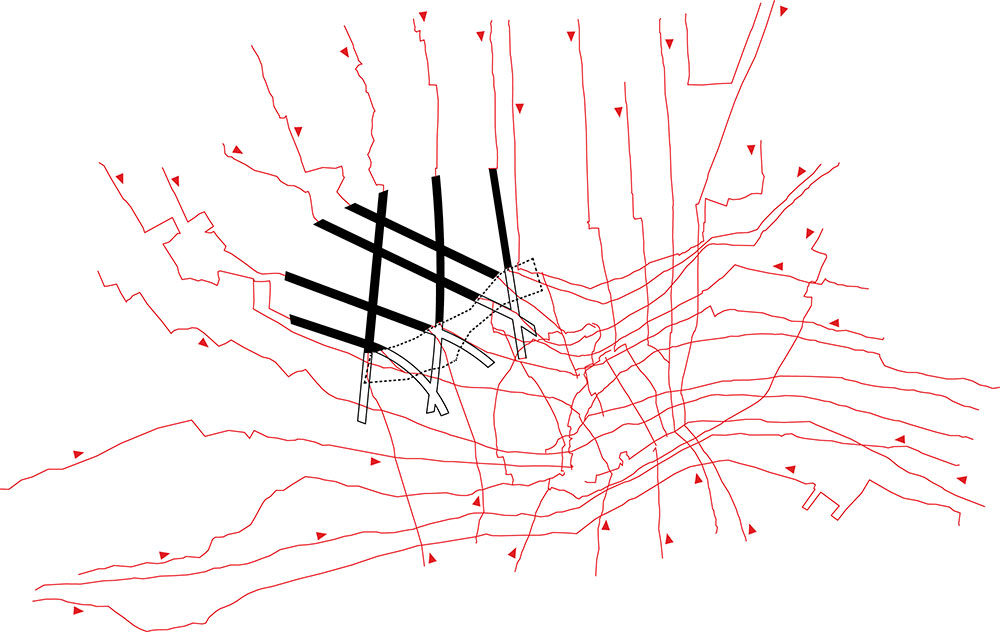
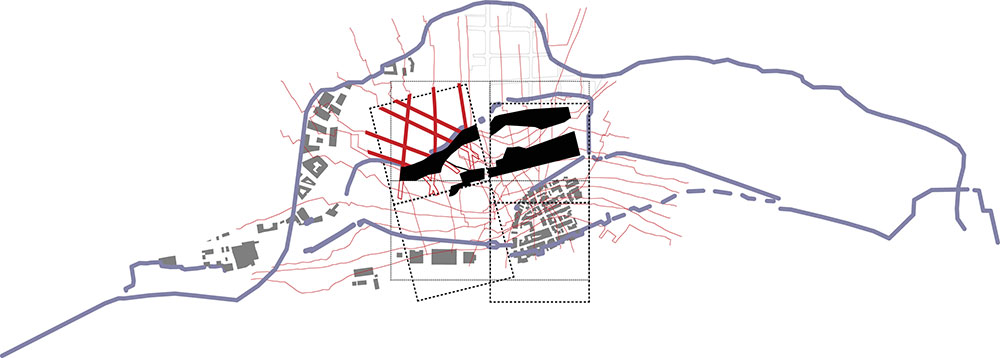
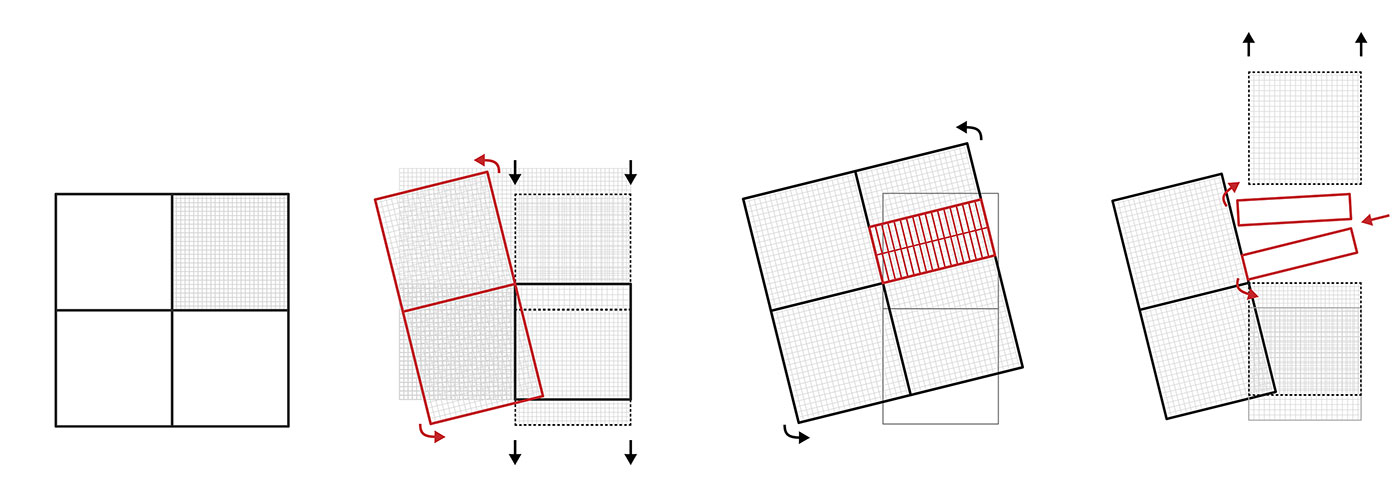
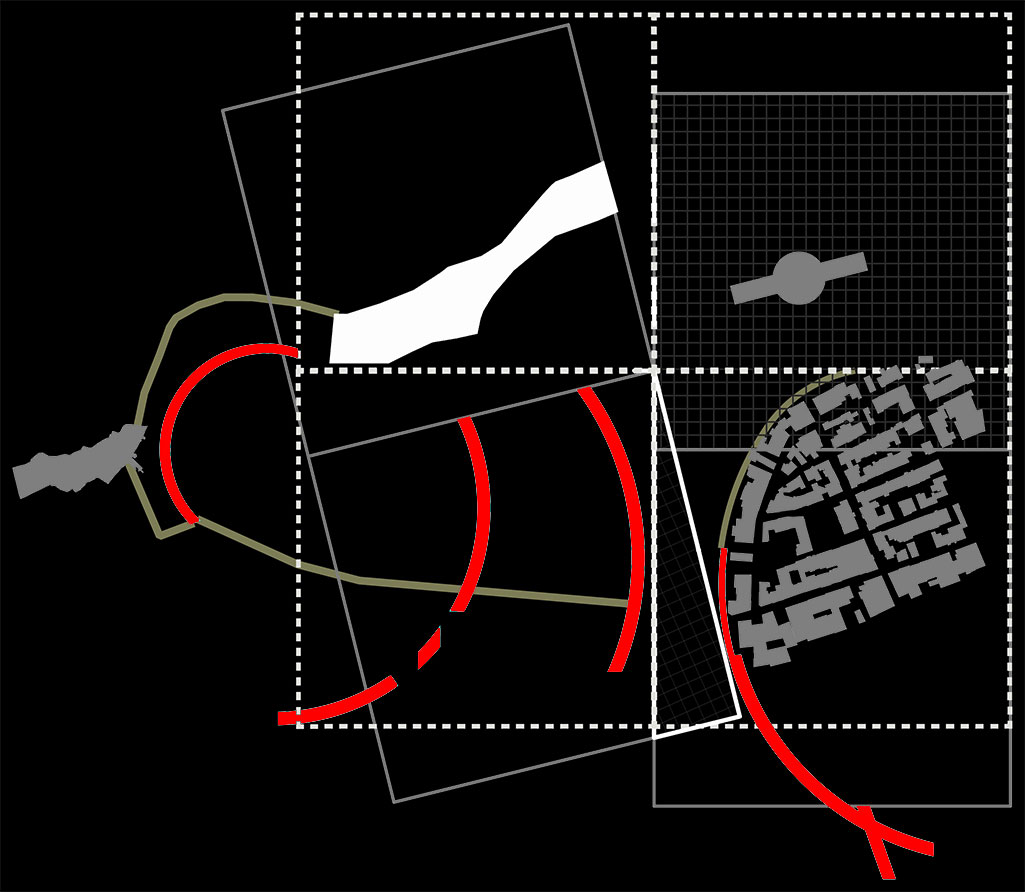
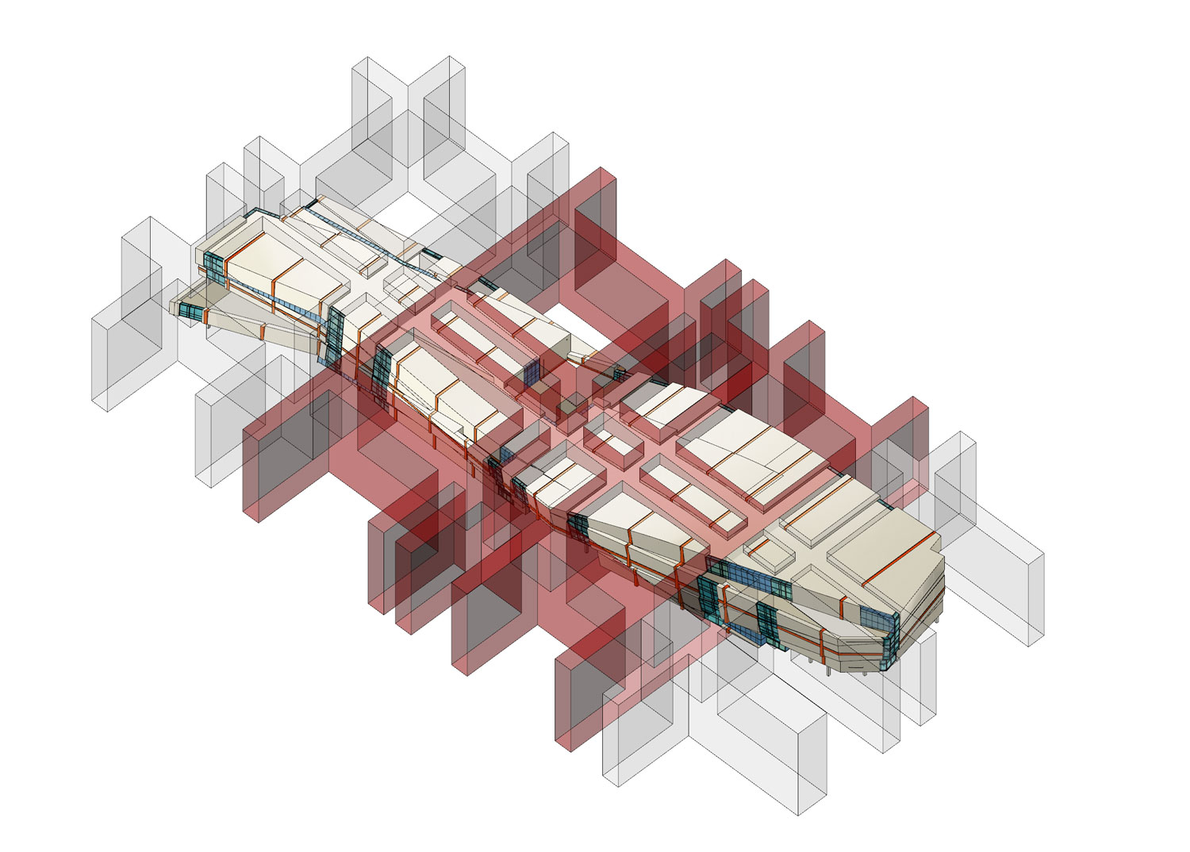
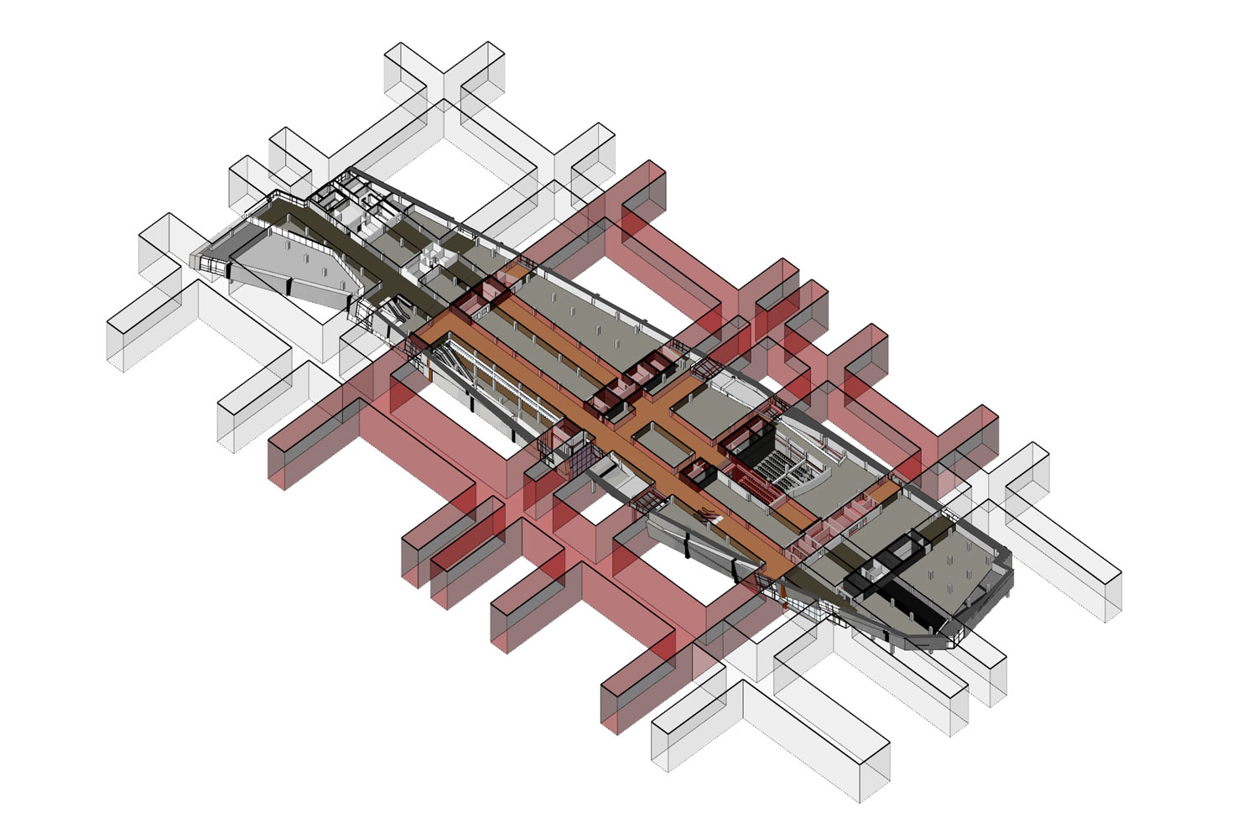
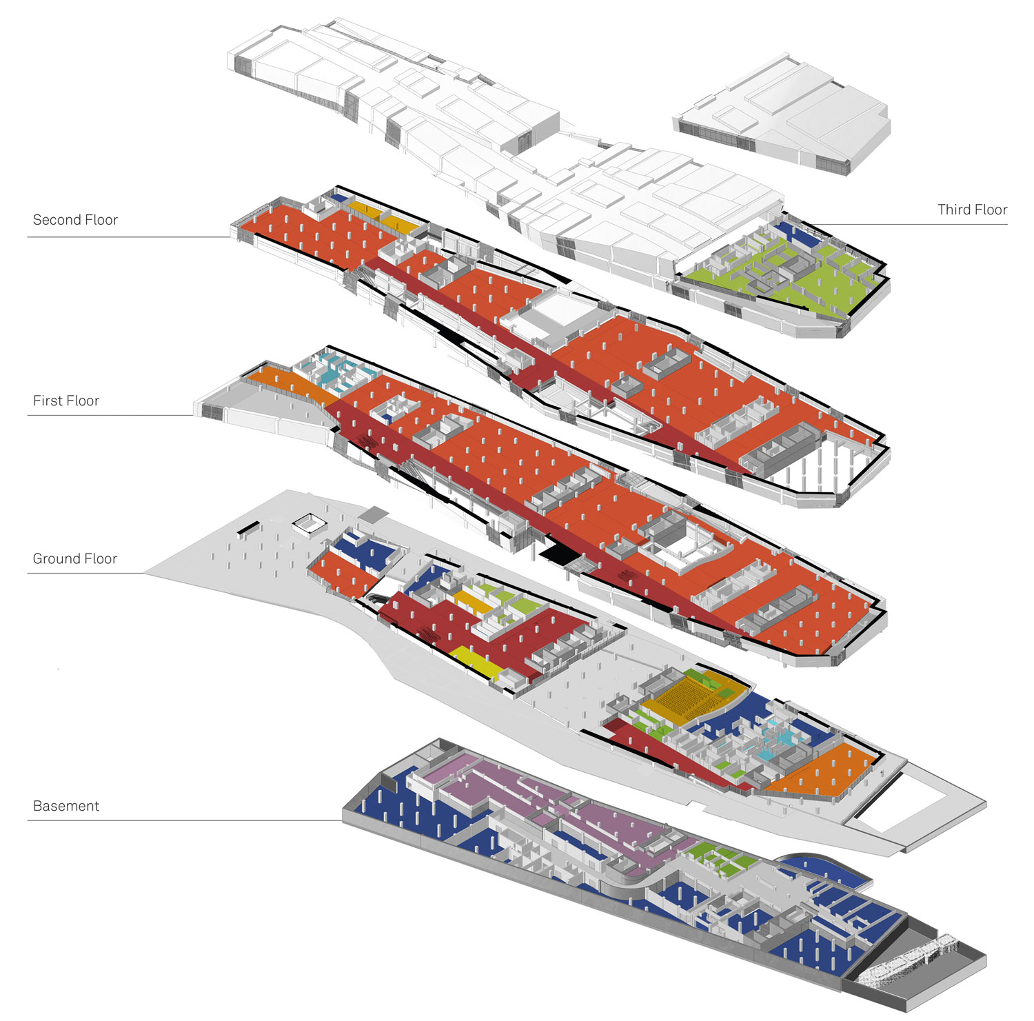
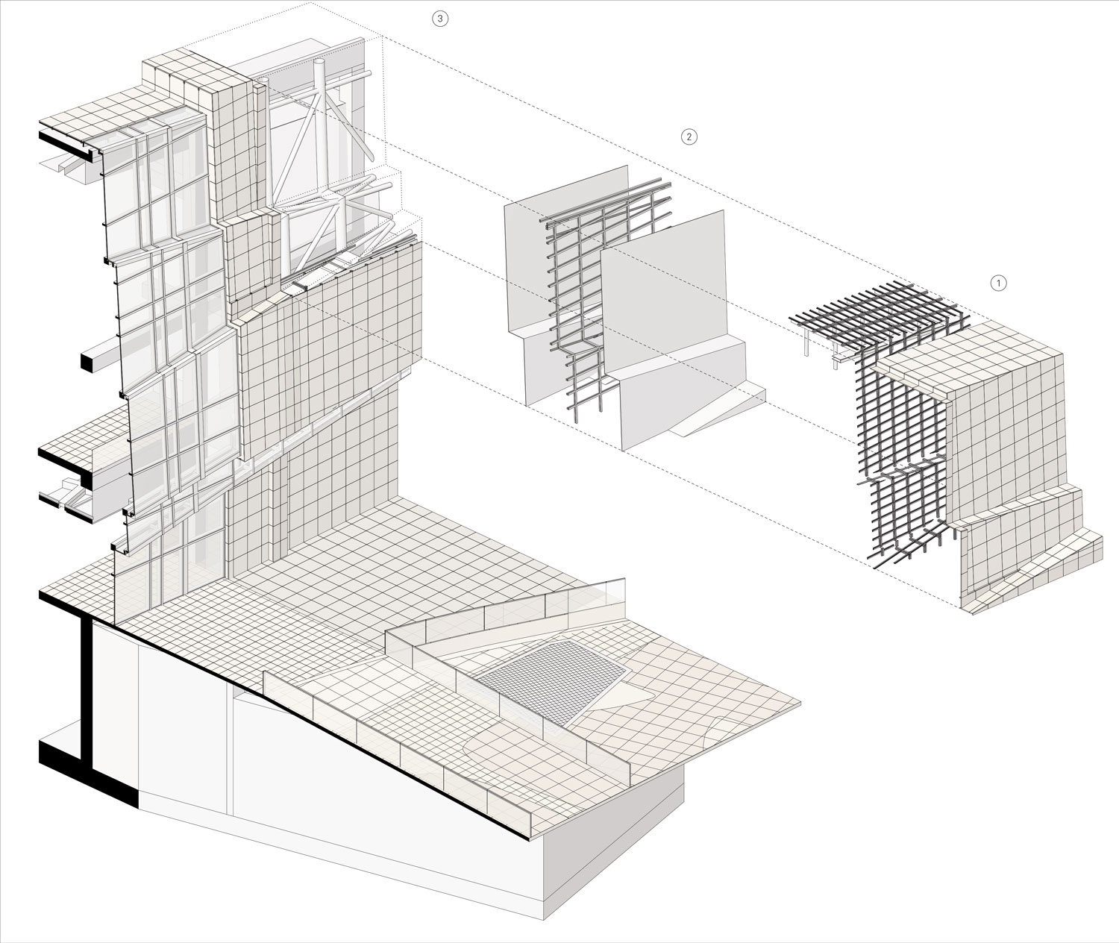
Drawings
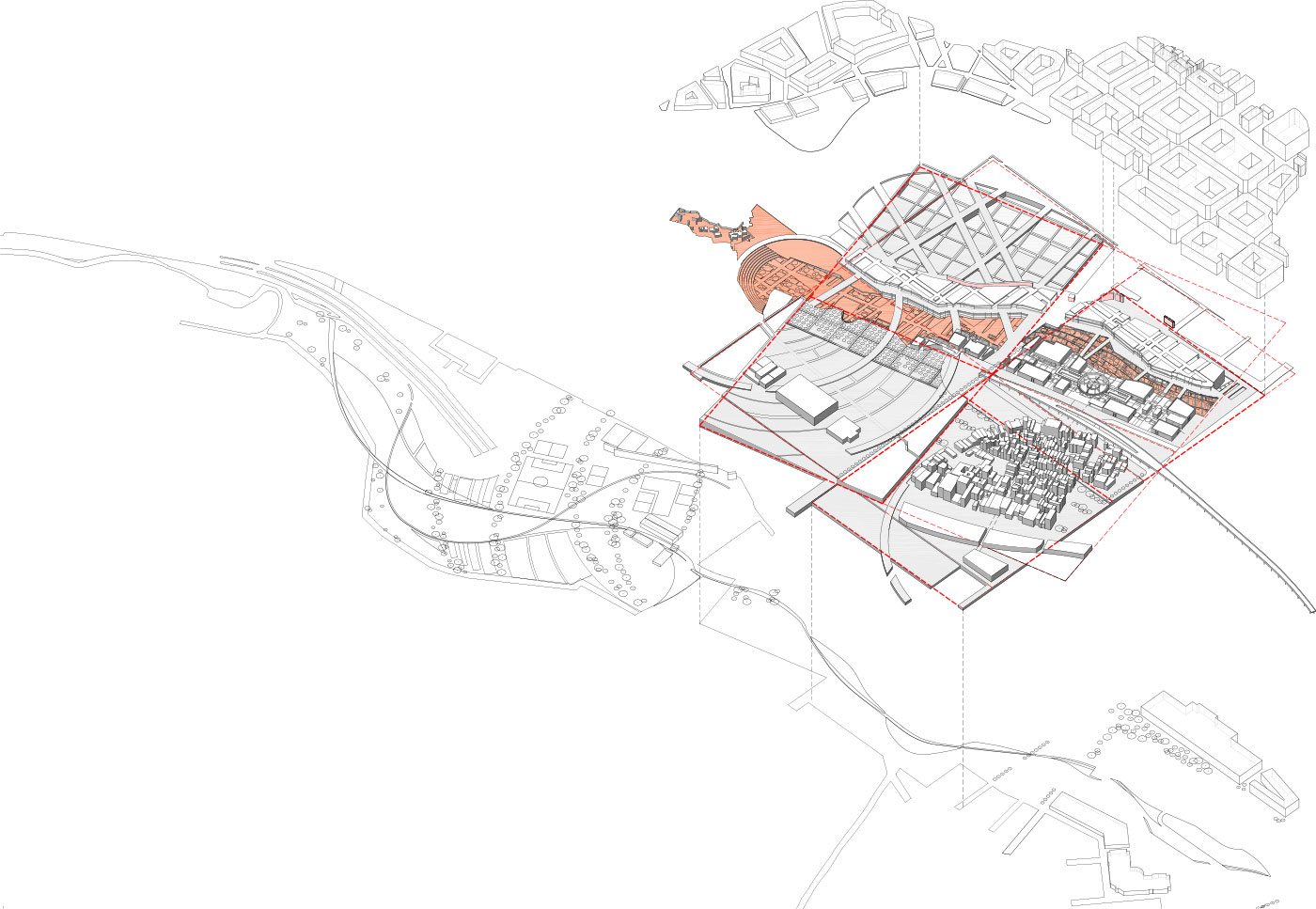
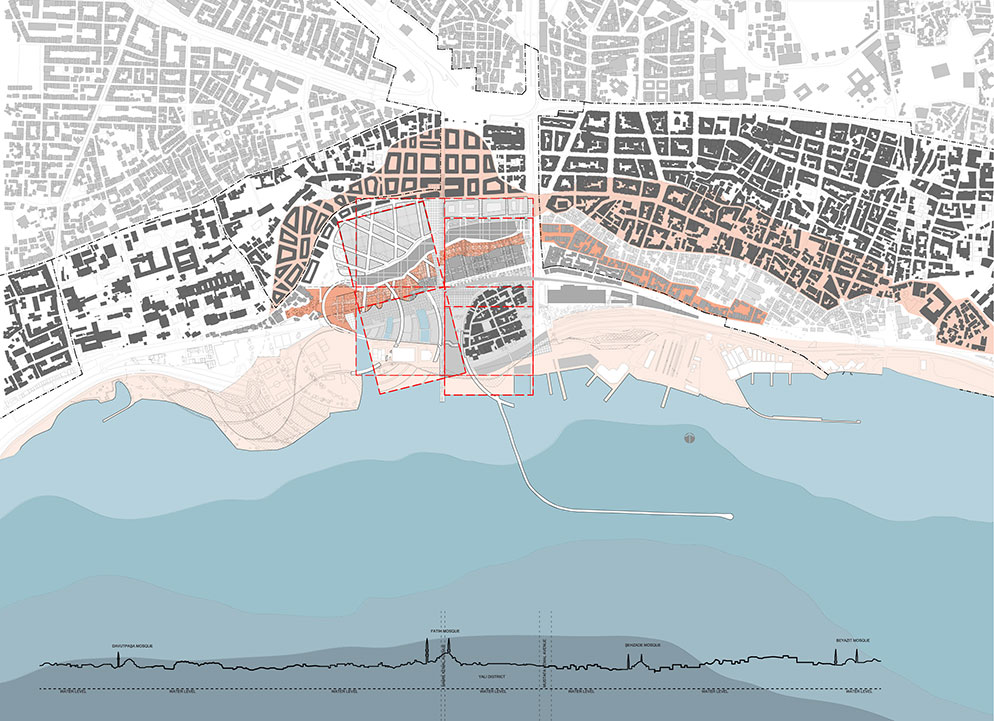
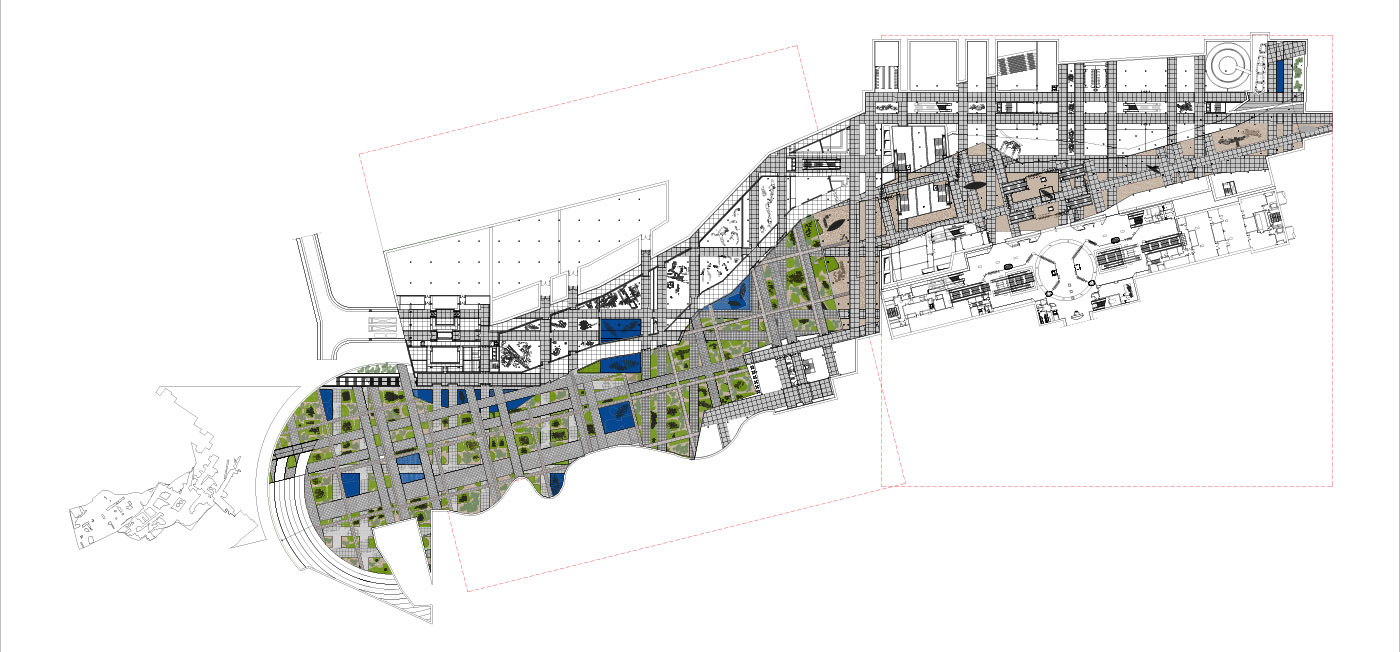
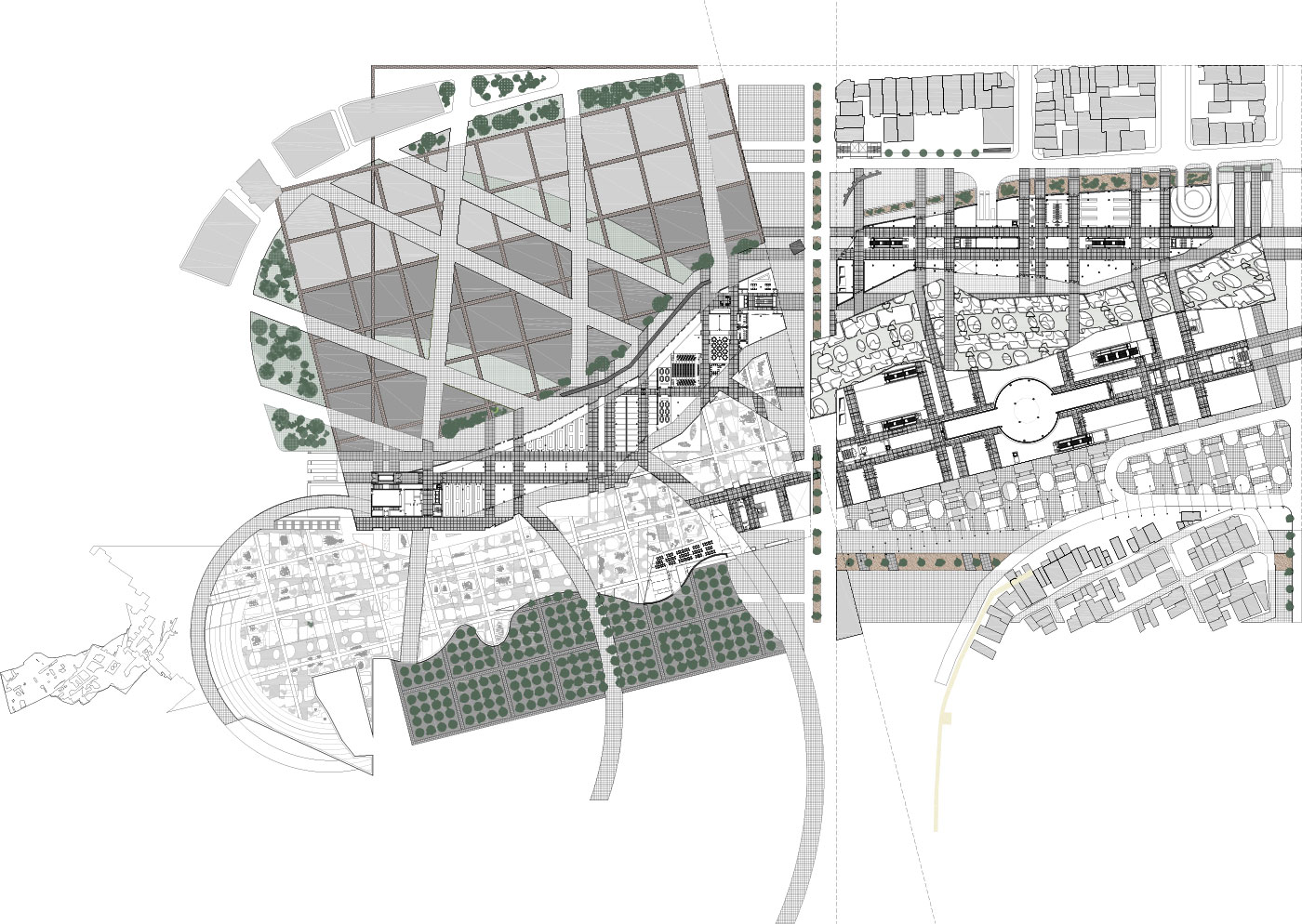
Model photos
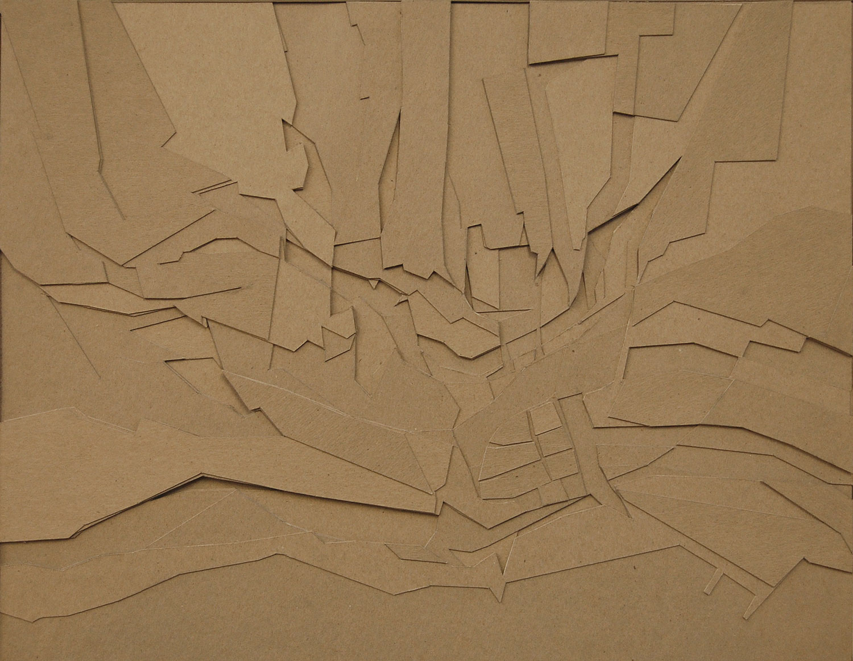
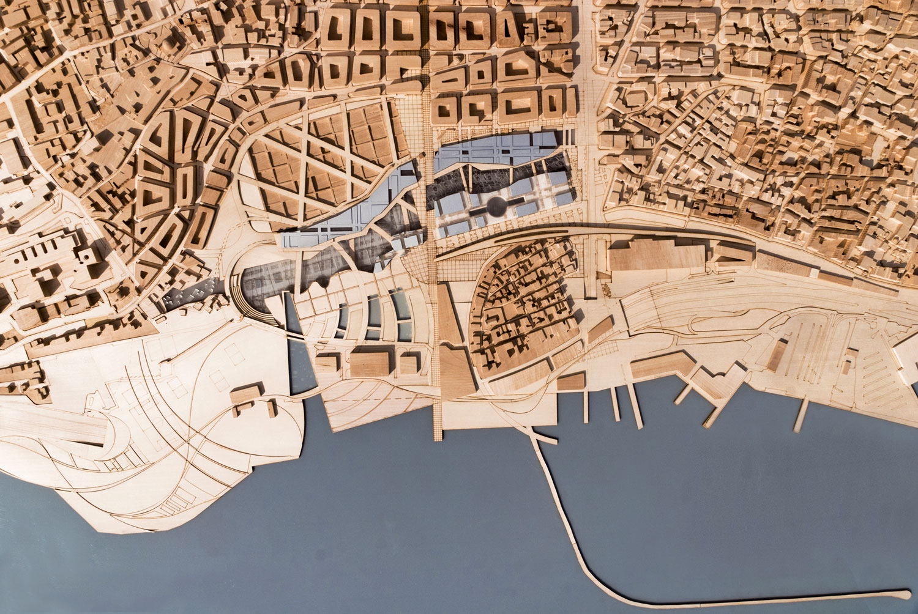
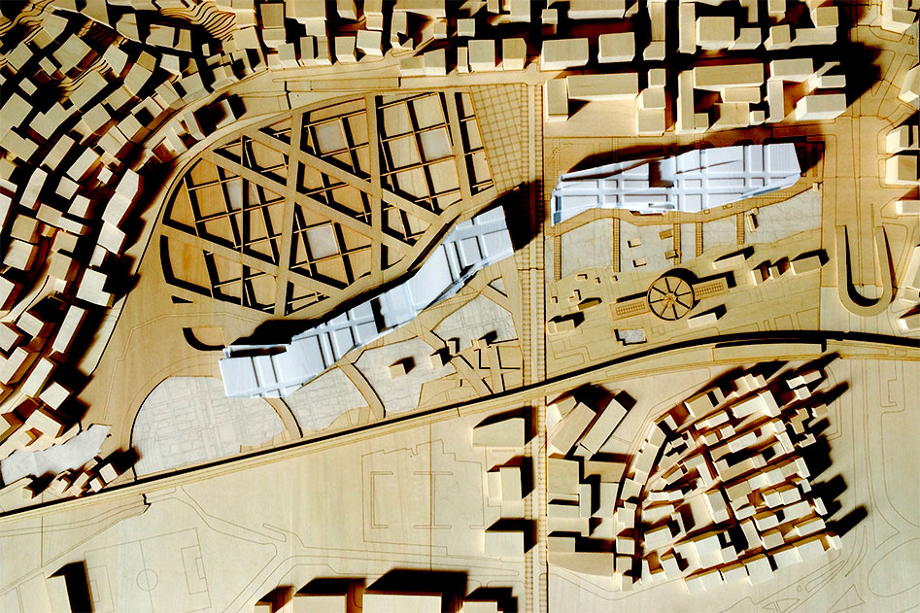
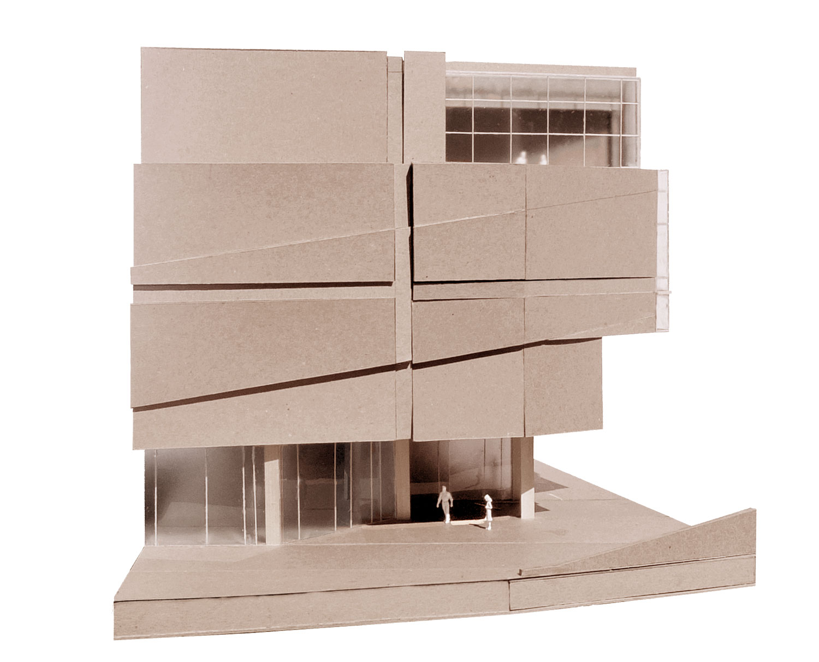
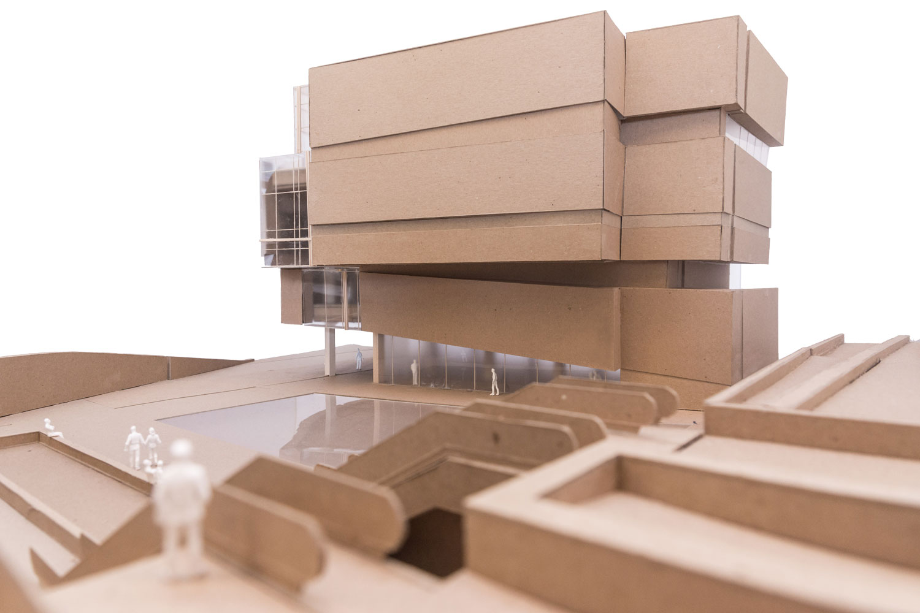
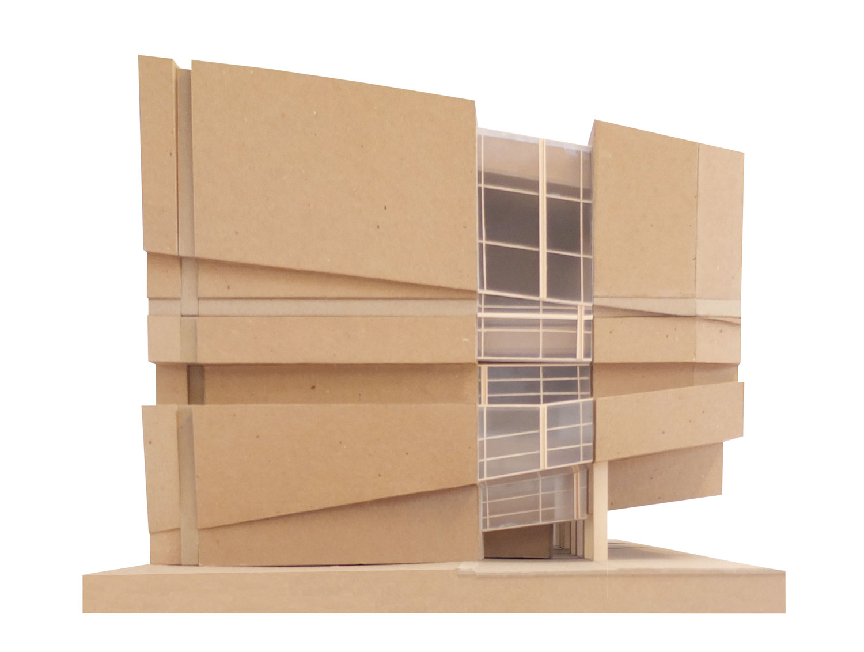
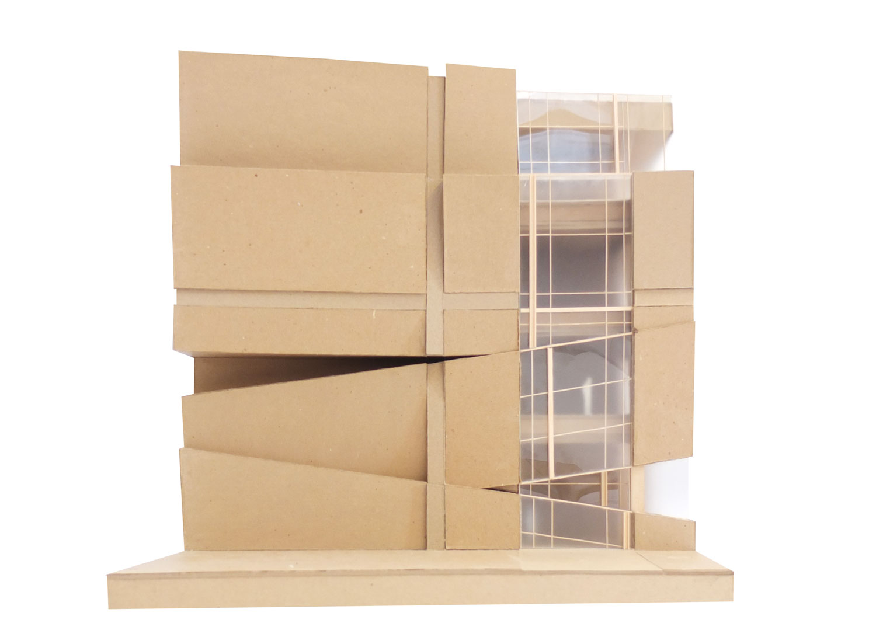
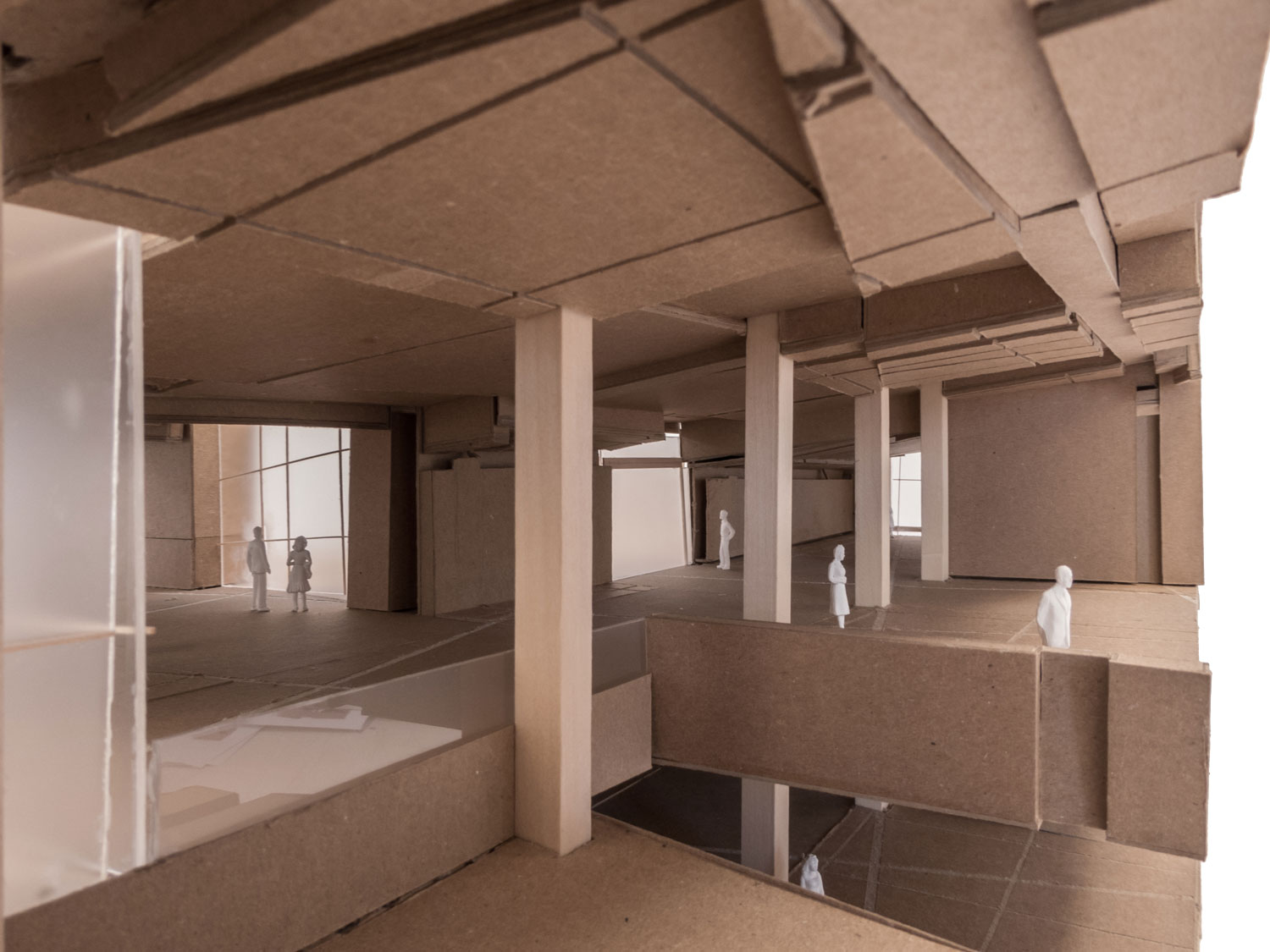
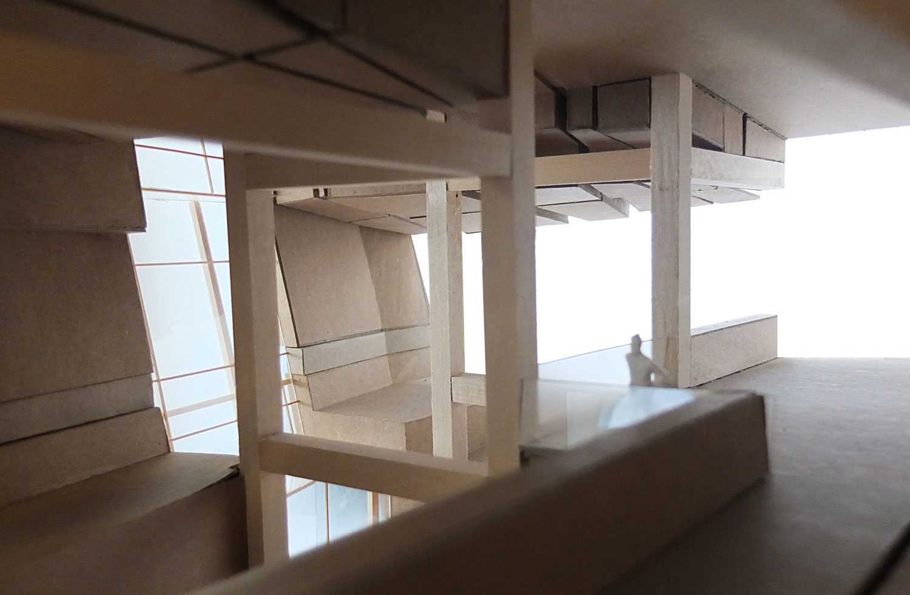
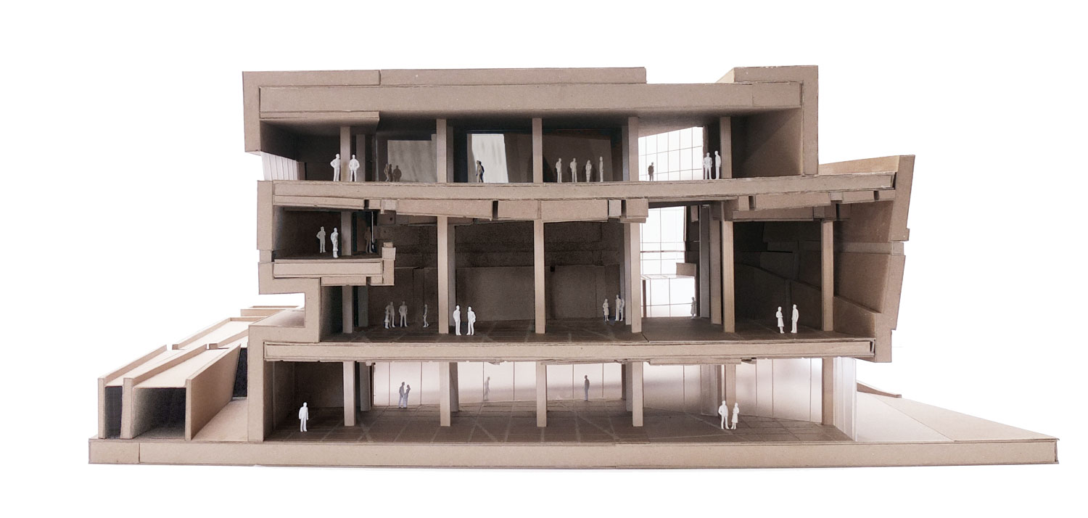

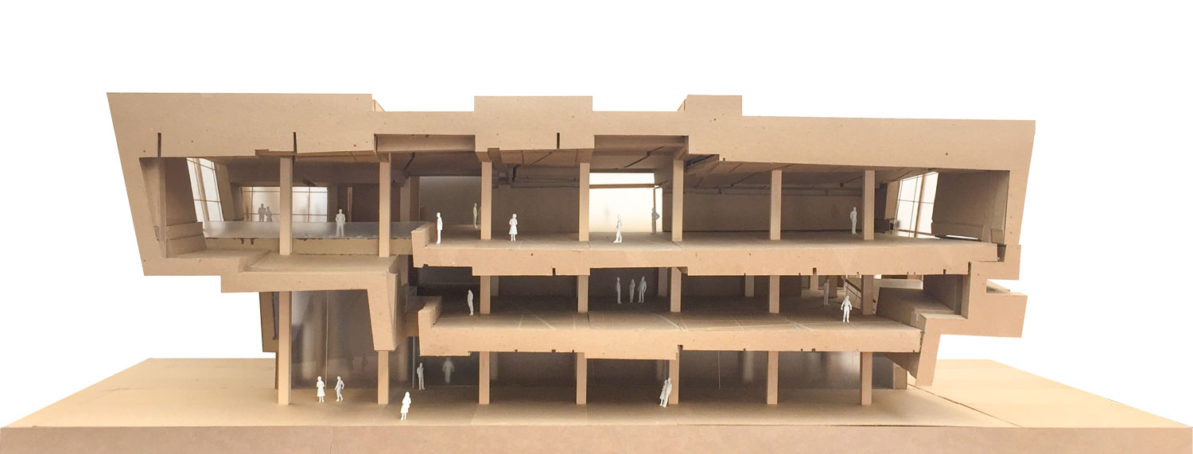
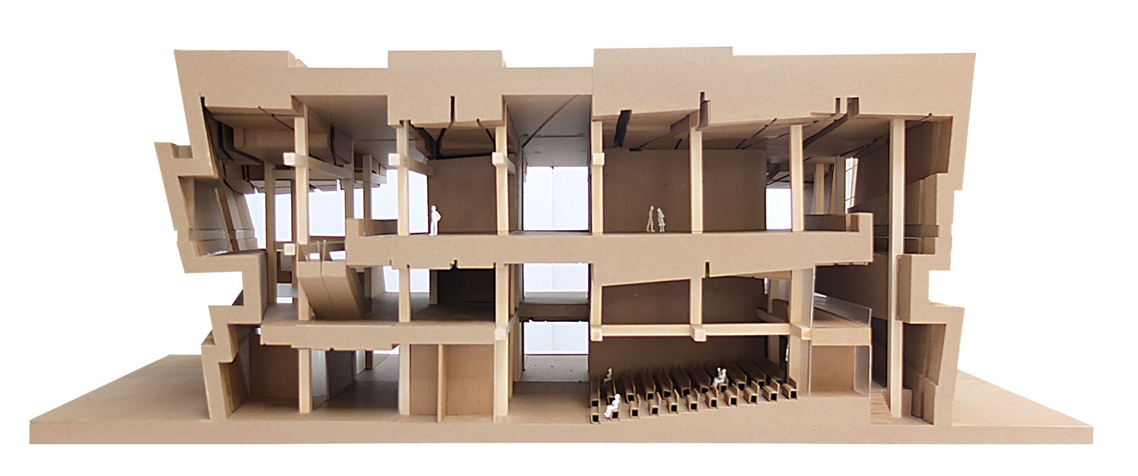
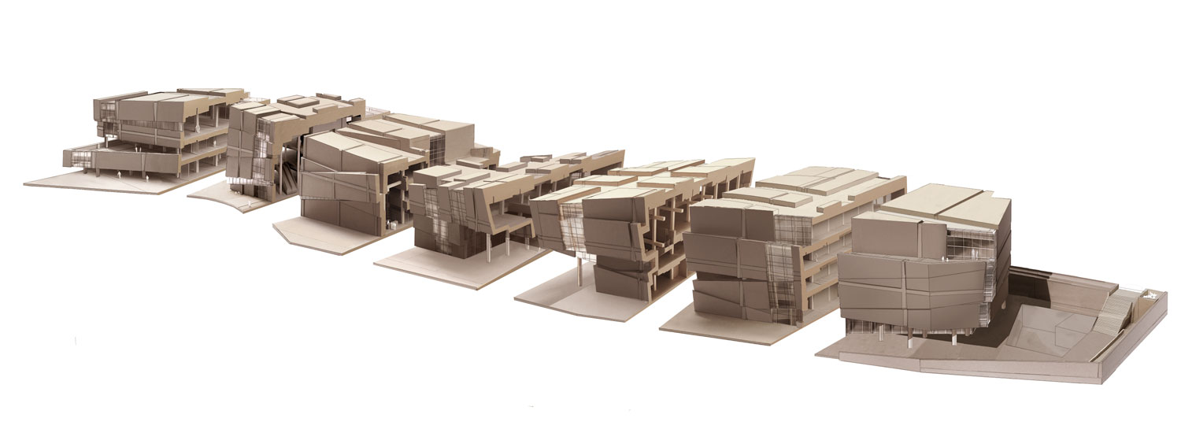
Images
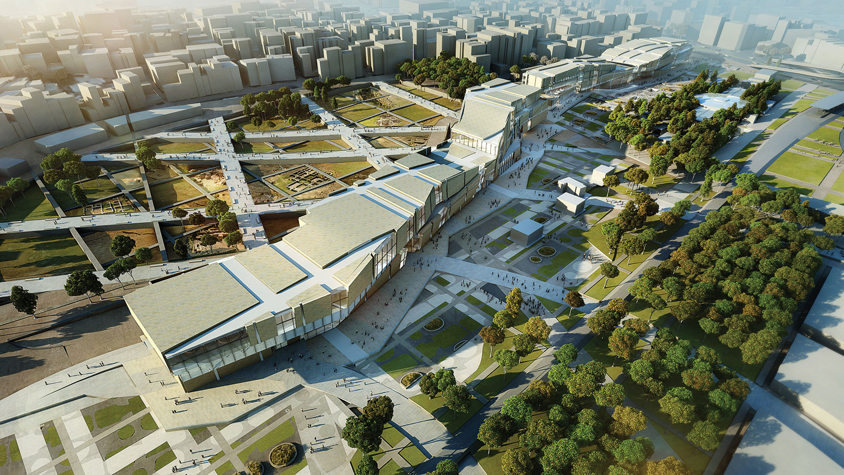
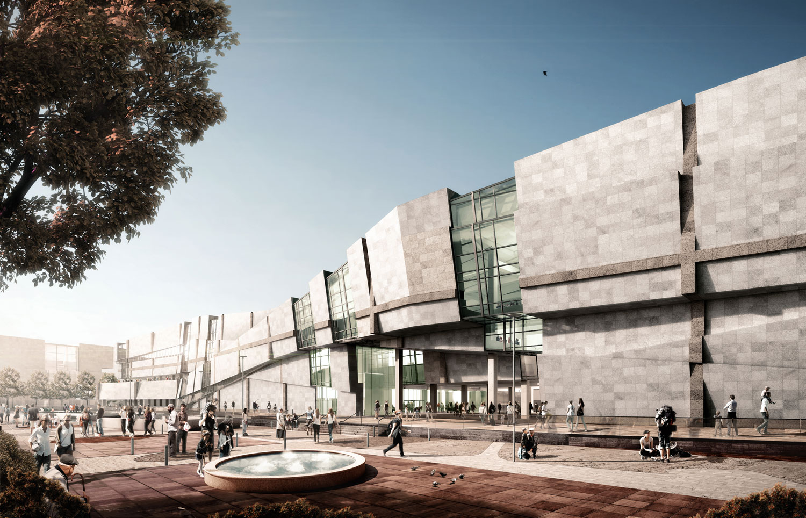
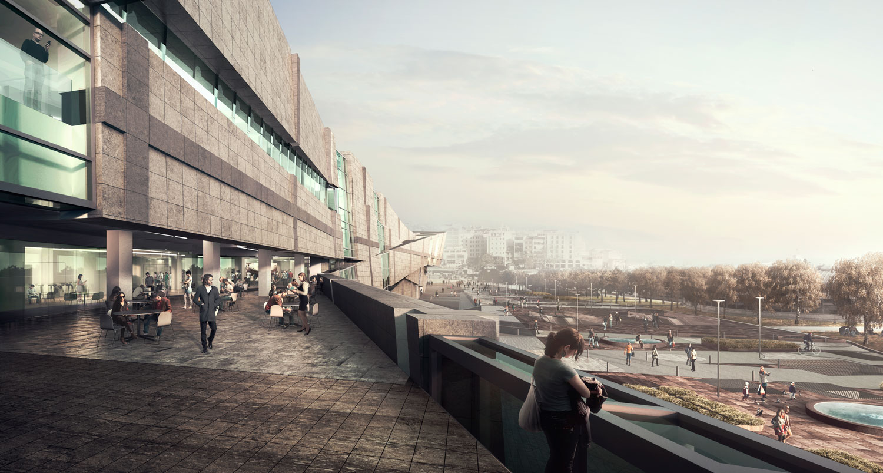
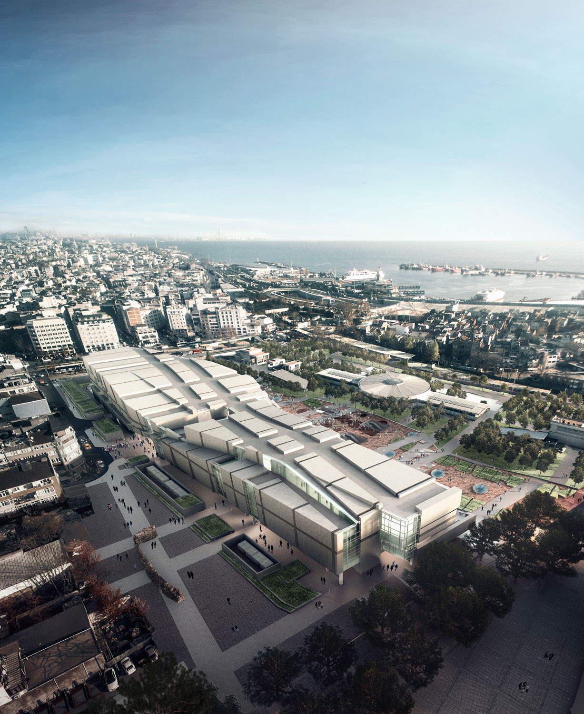
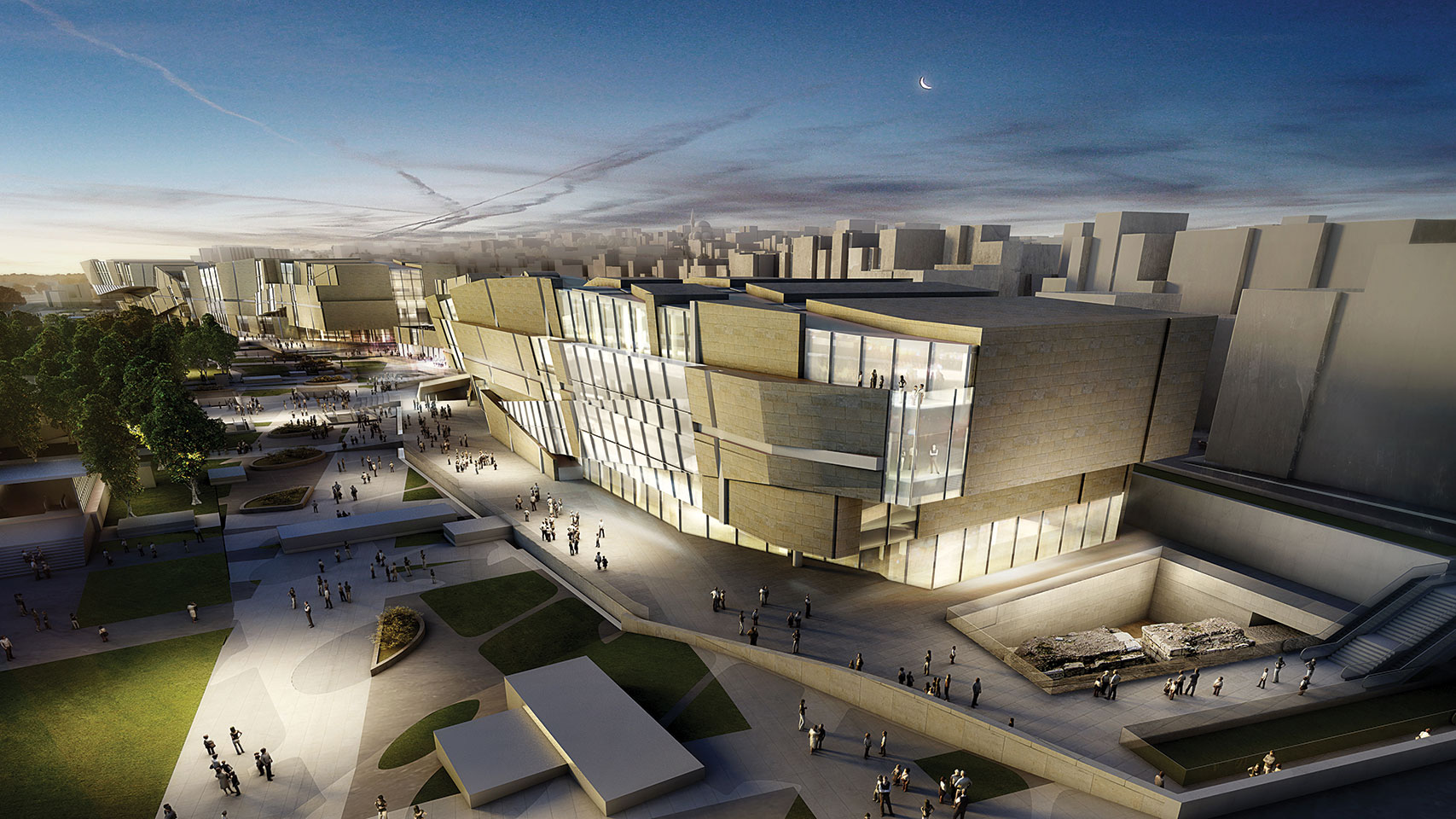
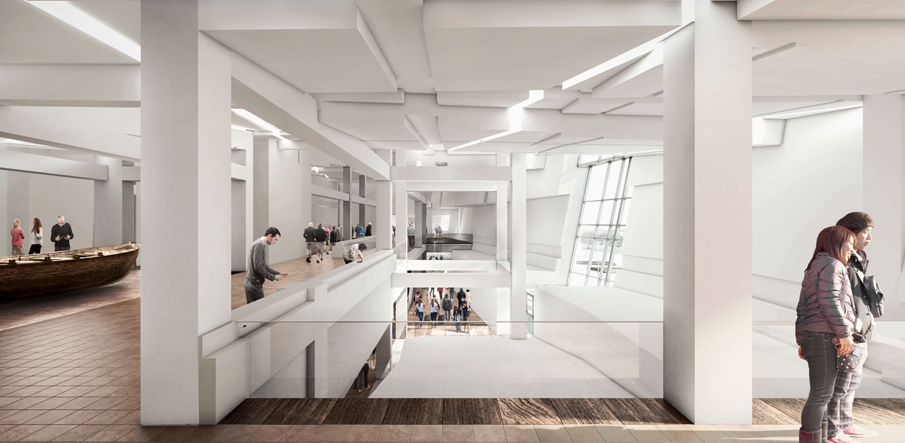
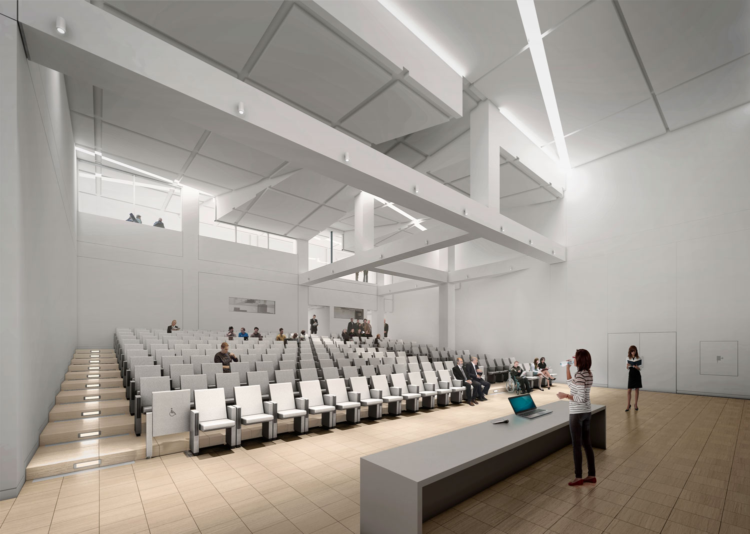
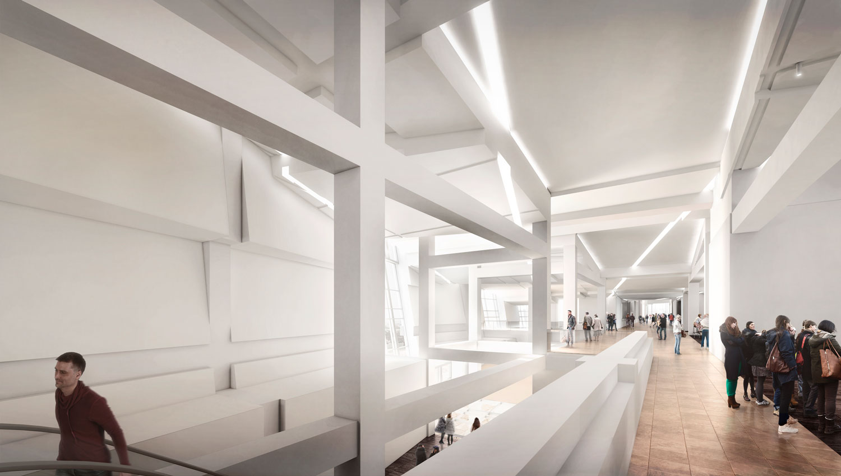
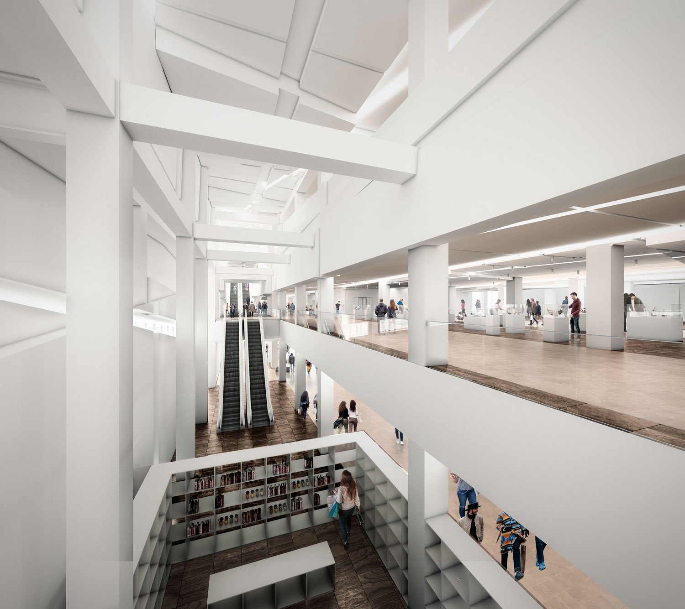
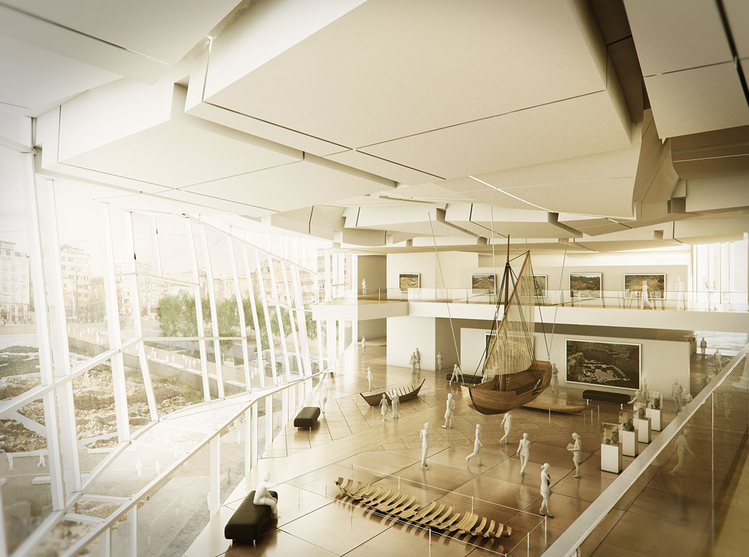
Selected texts by and about Peter Eisenman
New texts will be added periodically.Rewriting Alberti
Peter Eisenman with Pier Vittorio Aureli, Mario Carpo, and Daniel Sherer / forthcoming 2025Lateness
Peter Eisenman and Elisa Iturbe / 2020Dilemma and Reveal - 译者序:困局与揭示
Xuan Luo / 2018By Other Means
Jeffrey Kipnis / 2016Palladio Virtuel, Preface
Peter Eisenman / 2015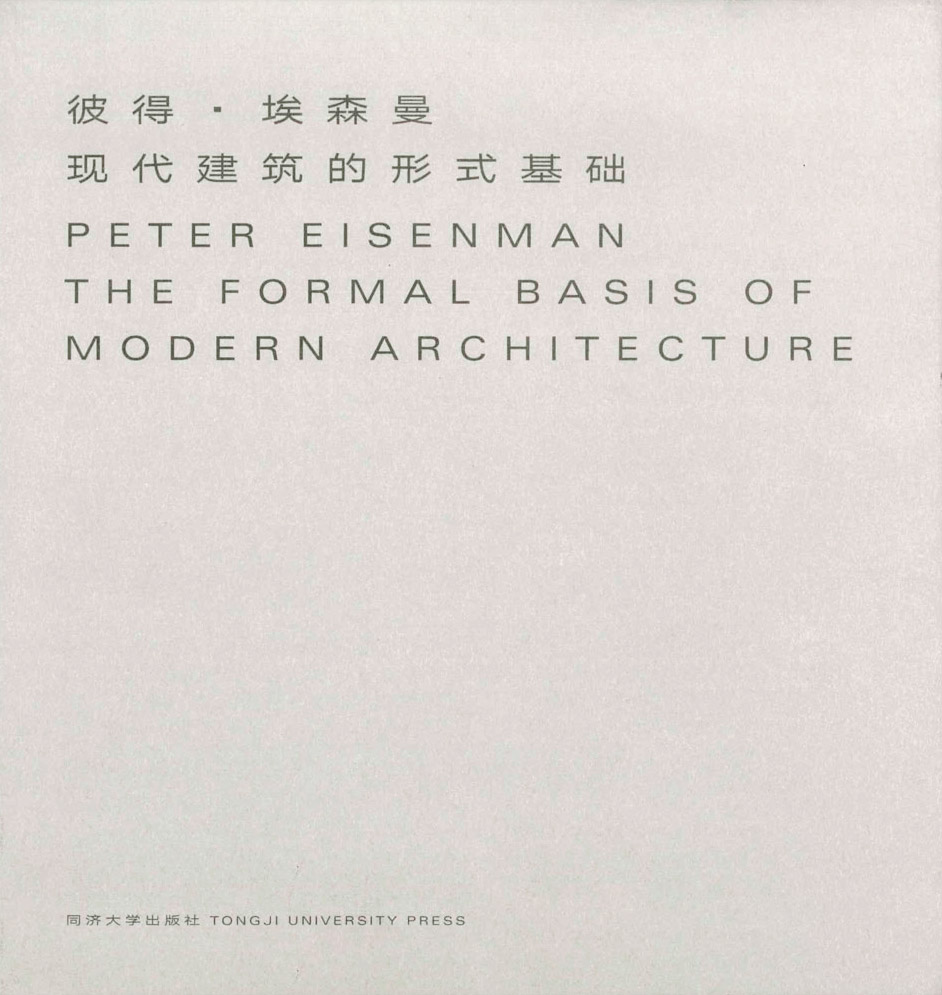
彼得·埃森曼《现代建筑的形式基础》
译者序:困局与揭示
罗旋
只有在刻意回首过往的时候才看得明白,一部作品真的就是它所处时代的产物。
——约翰·海杜克,《美杜莎的面具》(John Hejduk, Mask of Medusa)
所以,在我们所居世界的另一端,或许竟存在这样一种文化:它醉心于空间的秩序,但却将万千存在之事物归于我们不能名、不能言、不能思的范畴。
——米歇尔·福柯,《词与物》(Michel Foucault, The Order of Things)
2016年夏天,彼得·埃森曼在整理工作室的时候,无意间找到了四十多函尘封已久的柯林·罗(Colin Rowe)的来信。这些信件写于1963年,其时埃森曼正在英国剑桥大学撰写博士论文《现代建筑的形式基础》,而书信的内容正是罗给这篇论文的反馈。罗在其中一封信中向埃森曼提出了一个看似简单的问题:“你所说的‘原理’不是普遍适用的吗,那为何要单独强调‘现代’?”虽然信纸早就泛黄,但是导师柯林·罗的字句透过名曰“威望精英”的打字机字体,如今依旧入木三分且不留颜面。而埃森曼最终的论文在回答这个问题的同时,也不动声色地挑战了他的老师。
在论文完成四十二年之后的2005年,这本《现代建筑的形式基础》终于以德文译本的形式首次付印。次年,英文原著才通过原版影印的方式出版,其格式和内容完全忠于最初打字稿的样子。由于此前从未完整发表,这篇论文在此间四十余年里变得颇具神秘色彩。埃森曼本人回顾过往,认为这篇早早落笔却又姗姗来迟的论著是他写过的最重要也是最具决定意义的一本书。该书可以大致分为两个部分。第一部分主要基于文字阐述,铺陈了一种理论架构。它包括导言以及“形式之于建筑”、“一般性建筑形式的属性”、“形式系统的发展方式”等三个章节。第二部分则结合文字和图解对八个案例进行了形式分析,这些案例来自四位现代建筑大师:弗兰克·劳埃德·赖特、阿尔瓦·阿尔托、勒·柯布西耶及朱塞佩·特拉尼。
选择这四位建筑师,无疑是作者当时内心思想挣扎的反映。赖特和阿尔托这两个选择可以说是埃森曼对他的官方导师莱斯利·马丁爵士(Sir Leslie Martin)作出的艰难妥协。据杰弗里·凯普尼斯(Jeffery Kipnis)所说,作为一名现代主义风格的坚定倡导者,马丁曾试图“将埃森曼的博士论文推向抒情而人文(lyrical/humanist)的方向”。[1] 另一方面,柯布西耶和特拉尼这二者则反映了来自柯林·罗的形式主义影响。正是1961年夏天与罗一同游历欧洲的经历,让埃森曼学会了通过“精读”来看见建筑中的“不可见”。[2] 他的博士论文可以说是两种不同的思想相互角力的产物——人文主义还是形式主义?前者最终成为批判的对象,而后者则成为批判的方法。但是,由于罗的形式主义手段依旧离不开一种预设的、不容辩驳的人文主义式的理想化倾向,他的形式主义对于埃森曼来说是不够彻底的。虽然罗的影响极其深远,但是埃森曼已经开始质疑其理论是否足以帮助他来理解、分析以及架构建筑学的根本问题。
关于罗的质问——既然原理是普适的,为何要单讲“现代”建筑?——埃森曼在论文导言中是这样回应的:“论文中出现的‘现代’一词作为限定语仅仅是对所选案例的指称;文中讨论的‘原理’应被理解为是具有普遍适用性的。”[3] 这句话看似表达了对罗的认同,但他似是而非的语气却让人读下来渐生出一丝疑惑。他强调了“现代”作为形容词的语法功能,表示它只是某组案例的标签,仅此而已。这句话刻意且断然地简化了“现代”一词本该具有的更为复杂的意味。他的话暗含了一种保留,甚至是回避的态度。留白处显现出更多疑问:是何种共通性质(风格、时期、意识形态抑或是其他?)使得一系列建筑以“现代”之名被归于同一范畴?“现代”这一具体概念中存在哪些内在特性,使其可以成为构建“一般性”建筑原理的范例?最重要的是,到底是何种条件促使“现代”这一概念本身开始受到质疑?
论文构写于60年代初,此时理想与宣言的装潢正从现代主义苍白的墙体上褪落,乌托邦式理想社会的愿景正欲崩颓,伴随着彻骨的历史割裂感,知识分子纷纷从集体的幻象中抽离开来:西方社会正在普遍经历一场“知识论转向”(epistemological turn)。文化生产和社会变革在1968年达到决定性阶段,后来有诸多著作论述了这一时期的特殊性。[4] K.迈克尔·海斯(K. Michael Hays)在他编著的《1968年以来的建筑理论》(Architecture|Theory|Since 1968)中写道:“自1968年以来……文化——作为一种既属于个人又被个人拥有的东西,作为一种使自身领域之内一切事物自上而下地趋于饱和的沉淀物,作为合法性与反权威之间的界限——将不再能如我们期望的那样自发地出现了,亦将不再是社会进程的必然结果,它现在必须通过更自觉的理论程序来不断地构建、解构和重构。”[5] 埃森曼完成于1963年的论文显然与同时期西方诸多学术项目共用了同一种理论语汇。在1963至1968这短短五年间,理论书籍如雨后春笋般出现,这其中就包括符号及语言学研究——如罗兰·巴特的《符号学原理》(Roland Barthes, Éléments de sémiologie, 1964)和乔姆斯基的《句法理论的若干问题》(Noam Chomsky, Aspects of the Theory of Syntax, 1965);马克思主义批判理论——如阿尔都塞的《保卫马克思》(Louis Althusser, Pour Marx, 1965)、阿多诺的《否定的辩证法》(Theodor W. Adorno, Negative Dialektik, 1966)以及居伊·德波的《景观社会》(Guy Debord, La société du spectacle, 1967);精神分析学论述——如拉康的《文集》(Jacques Lacan, Écrits, 1966);后结构主义批评——如福柯的《词与物》(Michel Foucault, Les mots et les choses, 1966)和德里达的《论文字学》(Jacques Derrida, De la grammatologie, 1967);最后,影响后世的建筑理论著述——阿尔多·罗西的《城市建筑学》(Aldo Rossi, L'architettura della città, 1966)、文丘里的《建筑的复杂性和矛盾性》(Robert Venturi, Complexity and Contradiction in Architecture, 1966)以及塔夫里的《建筑学的理论和历史》(Manfredo Tafuri, Teoria e storia dell'architettura, 1968)也都问世于这个时期。而在所有这些著作出版之前,埃森曼就已经完成了《现代建筑的形式基础》,可以说,他的这部论文预见了一种新的建筑理论的到来。
就西方学术思想的发展历程而言,上世纪60年代这一历史时期不只是顺理成章的时间推移,而是一种更深层的“危机”时刻。埃森曼的“原理”,也就是形式之间的一系列不可化约的逻辑关系,正是这一危机之下的产物。骤然兴起的结构主义和后结构主义思潮,是一整套试图认识人类知识的复杂性和不确定性的思想模型。可以窥知,埃森曼的“现代”概念正是一个奠基于结构主义和后结构主义思想的内向理论建构。他所倡导的建筑学,针对的是这一特定历史时刻的某种结构性转变,他的建筑理论亦是对上述这一知识论断裂的回应。在这个意义上,埃森曼与其他结构主义、后结构主义知识分子同时期的理论工作是异曲同工的。
在整个论文的导言部分,埃森曼开宗明义:论文要处理的首要问题,是扑朔迷离的 “现代”概念在历史面前的复杂状况,即反思“现代”与历史的关系问题。全文以对卡尔·贝克尔(Carl Becker, 1873-1945)《十八世纪哲学家的天城》(The Heavenly City of the Eighteenth-Century Philosophers, 1932)一书的精要讨论开篇。就学术方法和风格而言贝克尔是一位典型的“美国”历史学家,但他与欧洲同时期的思想先驱,如埃米尔·考夫曼(Emil Kaufmann)和海因里希·沃尔夫林(Heinrich Wölfflin)等人也多有共鸣。在这本短论中,贝克尔将欧洲启蒙运动视为“现代性之种种幻觉的最初源头”。[6] 埃森曼在援引贝克尔的时候,把他的名字“Carl”误拼为了德语式的“Karl”,仿佛他的解读中已不自觉地揉合进了从柯林·罗那里继承而来的德语系形式主义思想。
埃森曼写道:“在贝克尔的描述中,现代‘思想气候’(climate of opinion)是基于经验(factual)而非理性(rational)的:整个环境充斥着现实的内容(the actual),以至于理论的内容(the theoretical)轻易地遭到忽视。对贝克尔来说,历史——即事实及其如何相互关联的问题——已经取代了推理与逻辑——即‘为什么’的问题。”[7]
“思想气候”是一个17世纪的术语,贝克尔将之类比于“世界观”(Weltanschauung)这个词,指的是加诸世界之上的“某种特定的运用智识的方式和某种特殊类型的逻辑”。[8] 该定义本身就已经内含了对所谓的“历史的科学客观性”的怀疑,这一点与“知识型”(episteme)这个概念颇为类似。假借着贝克尔的论述,埃森曼列出了关于“现代思想气候”的三组对立概念:“经验的”与“理性的”、 “现实的”与“理论的”、 “历史”(即“是什么”的问题)与“推理和逻辑”(即“为什么”的问题)。乍看上去,埃森曼的论辩框架刚好可以纳入海斯所描述的“‘理性主义者’和‘历史主义者’之间的尖锐对立”之中。[9] 不过,如下文所述,这三组表述或许比它们看起来要更复杂一些。针对“现代”与历史的辩证关系问题,埃森曼不动声色地对贝克尔进行了恰到好处的改写,正好足以把他的个人看法夹带其中。通过对比埃森曼改写的段落和贝克尔的原话,本文有三点观察,并相应地从中得出了三条“原理”。
我们先看第一条。贝克尔指出,历史学中有两种倾向。其一是所谓的“新兰克主义”(neo-Rankean)史学,这种倾向由科学式的历史实证主义所操纵,崇尚冷峻的客观事实;其二恰恰相反,是一种历史相对主义的倾向——贝克尔所秉持的正是这种史学观念。他认为,事实绝非不言而喻,事实本身并不足以说明问题。最好的概括就是他的这句名言:“人人都是他自己的历史学家。”埃森曼在他的改写中毫不犹豫地重述了这一组对立,用琼·奥克曼(Joan Ockman)的话来说,他区分了“作为真实的历史”与“作为观念(concept)的历史”。[10] 尽管我们可以认为,现代性是一种由一系列具备了某种客观性的历史事件所诱导的社会状况(如同现代历史学之父利奥波德·冯·兰克 [Leopold von Ranke] 所捍卫的那样),但是在另一方面,与现代性不同,现代主义乃是对特定观念下的某种现代性在艺术层面的回应——就现代主义而言,真实(thereal)从来都是触不可及的。按照埃森曼的设想,现代主义之所以能够指向真理的某些方面,其唯一的途径是概念建构(conceptual framing)。这样一来,我们可以就此得出埃森曼的现代主义的第一条原理:现代主义是一种关于历史的理论。
第二,按贝克尔的原话,世界看起来“一直都在演进之中、一直处于尚未完成的状态”。[11] 相比之下,埃森曼对贝克尔的重述则是这样的:“他把世界看作一条恒变不息的时间序列……永无终结。”[12] 贝克尔的话暗含的,是一个有目的的历史,在他那里,历史的终极目标有待实现。而到了埃森曼这里,他偷换成了一个绵延不绝的历史,而消除了历史的目的论。多年以后,埃森曼在他1984年的文章《古典的终结:起始的终结,终结的终结》(The End of the Classical: The End of the Beginning, the End of the End)中又回到这个问题,明确批判了历史的目的论假设。他指出,现代主义宏大叙事的谬误,在于“现代人……在思想上陷入了一个错觉,那就是他们相信他们自己的时代就是永恒”。[13] 现代人有赖于这种似是而非的永恒感来为其建筑学赋予合法性。这样一来,为了破除这个幻觉,现代主义必须将其自身重新奠基于一个开放式的历史框架之上。因而,我们得出了第二条原理:现代主义历史是前瞻性的。
第三,贝克尔称,既可以用一种历史视角观察世界,也可以用一种科学视角观察世界。然而,在这两者中,埃森曼略去了其中一种,而仅仅保留了历史这一种解释世界的视角。按照贝克尔的表述,科学视角以一种功利主义的、或者叫功能主义的方式看待世界。埃森曼将科学归入历史之下,言下之意是科学和历史的对立(进而也就是“理性主义者”和“历史主义者”之间的对立)也许其实并没有那么“尖锐”。这一隐晦的假设在贝克尔处也能找到验证:“历史学和科学这两者的兴起不过是同一动因之下的两种结果;现代思想存在这样一种趋向,即避免对于事实进行过分的理性化处理而趋向于以某种更为缜密和中立的方式考察事实本身,而历史学和科学正是这种趋向的一体两面。”[14] 这样一来,按照贝克尔的论述,现代科学和现代历史学这两者是同一种实证主义倾向的产物。后来,埃森曼曾在《古典的终结》一文中将功能主义批判为“立足于某种科学与技术实用主义之上”。[15] 与那种目的论式的历史主义相比,在很大程度上,这种貌似不证自明的实证功能主义扮演的角色是一样的,即二者都仍然受限于一种人文主义式的理想化倾向的桎梏,这两种建筑学无外乎显现为一套“伦理层面上的赋形之法”。[16] 于是我们就得出了第三条原理:现代主义是对理想化倾向的拒绝。
现在,我们把埃森曼的三条原理整合起来——现代主义是一种关于历史的理论、现代主义历史是前瞻性的以及现代主义是对理想化倾向的拒绝——就能得出:现代主义是一种拒绝理想化倾向的前瞻性历史理论。由此,对于上文中罗的质问——“既然‘普适’,为何‘现代’?”——埃森曼把问题本身颠倒过来,以反问做出回答:“既然‘现代’,为何‘普适’?”必须对那种普适的、人本的理想化倾向加以拒绝,而这么做就必然会导致对客体自身内在逻辑的皈投——简言之,就是建筑学的形式逻辑。不过,尽管埃森曼拒绝普适性,但他也并没有完全把他导师的看法弃之不顾,终究还是坚称,应该认同《形式基础》中所提出的形式法则的“普遍有效性”。埃森曼还是认可了普适性的必要性,尽管普适性这个概念因其人文主义的意识形态而存在诸般问题,但为了幻想一个新的理论基础,普适性却又是必不可少的。同样的,出于“为形式的有效识别提供根据”的目的,[17] 埃森曼也不得不暂时接受格式塔心理学中感知法则的普适性,即使他把“先在的几何形体或者柏拉图形体”认定为“人文主义理论的残留”。[18]
上述有关普适性的内在悖论体现了马里奥·盖德桑纳斯(Mario Gandelsonas)曾指出的“目前建筑学意识形态的内部矛盾”,以及建筑学自身学科构成的高度虚构性。[19] 建筑学既是建筑物的构造之学,也是概念的建构之学——这一点并不是社会层面、美学层面、技术层面或者伦理层面上的理之当然,而唯有通过理论层面的重新架构或重新奠基,建筑学才得以如此这般地彰显其自身。通过理解这一特定历史时刻的知识论危机之下的“现代”概念,埃森曼达成了一种属于建筑学的解决方案,它尝试脱离人文主义理想性的束缚,进而豁免于沦为权力的意识形态工具的负担。埃森曼构想出了一种自足于现代的形式理论,并找到了具体确切的方式来揭示其自身的“建构性”(constructedness)。这就是他给罗的答案。他的形式基础就是这样转译成了建筑学。
那么,这其中又有哪些值得转译成中国的建筑学话语?了解埃森曼作品的人知道,要想理解他的形式理论而不沦为肤浅的形式主义表面文章,就必须熟稔纵跨整个西方建筑史的形式脉络及其内在逻辑,这条形式脉络跨越了从维特鲁威到阿尔伯蒂、从克劳德·佩罗到皮拉内西、从勒杜到勒·柯布西耶的整个历史。既如此,对于栖身“世界的另一端”(如福柯所说)[20] 的我们而言,埃森曼的这样一个全然奠基于西方经典之上的理论项目又如何为我们自己的建筑学带来助益呢?
或许埃森曼的博士论文并不能帮助我们解答这个问题,但它足以做到的,是吁请我们把注意力从理论作为一个工具的用处转移到理论本身上来。如果我们仅仅把理论看作解决实际问题的工具,那么多半情况下,理论都难免沦为由外在因素所裁夺、所操纵的傀儡,为某个受控于特定意识形态的历史叙事服务。例如盖德桑纳斯所论述的,“普适性”这个概念就是用来遮蔽一个明显而重要的事实,即建筑学知识向来都是在特定的历史条件之下,由主流文化中的特权阶级所拥有、生产和逐级分类的。如果回避了这一事实,那么就很可能会简单地移植和复刻埃森曼的这类形式概念,进而仅仅流于“形式”,而没有意识到在这一过程中,中国建筑学本身早已在某种话语中身陷低人一等的位置。正如盖德桑纳斯在提及中国哲学家张东荪的《中国式逻辑》(La logique chinoise)一文时所指出的,这种“低人一等”的状态“所揭示的唯一事实,就是概念体系的匮乏”。[21] 埃森曼的博士论文所示范的,正是克服这种匮乏状态的一种可能。通过从内部向普适性理念提出质疑,埃森曼的论文揭露了现代建筑的根本性困局(aporia),进而迫使读者不汲汲于浅显易得的内容,而开始把关注点从图像化的建筑外观向下深入,深读建筑。像阅读文本一样阅读建筑,哪怕是不可避免地伴随着龃龉与支吾、繁复与缺漏、理屈和词穷,这无疑是在概念上和智识上批判性地破旧立新的第一步。埃森曼和罗的隐微对话贯穿于他的博士论文全篇,来往之间,他逐渐找到了一个远离核心的位置。就此而论,我们虽然在传统上被认为是西方建筑学的局外人,但也正因如此,反而受惠于旁观者的身份而有望施展同等水准的批判力量——不仅仅从西方建筑学的外部,更是在中国建筑学的内部。埃森曼在知识论断裂的破晓写就此文,而此时此刻的我们也身负同等紧迫的任务。有鉴于此,今天的我们在阅读本书的时候,必应背负着一种责任感。
1 Jeffery Kipnis, “By Other Means,” in By Other Means: Notes, Projects, and Ephemera From the Miscellany of Peter Eisenman, ed. Mathew Ford (Leiden: Global Art Affairs Publishing, 2016), 19.
2 Peter Eisenman, “Introduction,” in The Formal Basis of Modern Architecture (Baden: Lars Müller Publishers, 2006), 19.
3 同上
4 是年,世界范围内发生了若干以学生和工人为主的群众运动,笼统来说,这是西方日益激化的社会阶层矛盾以及民众与体制权威之间不可调和的关系所引发的结果,也是冷战时期充斥着矛盾和非理性的政治现状的表征。当大多数人开始承认现代主义已经无法承载它所允诺的社会理想,文学和艺术便由外向的空想退转到了内在的反思。不过,具体的年代和事件终究是历史叙事中的一种记号,这一时期的特殊性的种种成因及其在各学术领域中的表现方式已远超出本文篇幅的限制,这里权将其视为一种自证的结果。
5 K. Michael Hays, “Introduction,” in Architecture|Theory|Since 1968, ed. K. Michael Hays (Cambridge: MIT Press, 2000), x.
6 Johnson Kent Wright, “The Pre-Postmodernism of Carl Becker,” Historical Reflections / Réflexions Historiques 25, no. 2 (Summer 1999): 323.
7 Eisenman, The Formal Basis, 11.
8 Carl L. Becker, The Heavenly City of The Eighteenth-Century Philosophers (New Haven: Yale University Press, 1932), 5.
9 Hays, Architecture Theory, x.
10 See Lucia Allais, “The Real and the Theoretical, 1968,” Perspecta 42 (2010): 32. See also Allais’s references to Joan Ockman, ed., Architecture Culture 1943–1968 (New York: Rizzoli, 1993) and Joan Ockman, “Talking with Bernard Tschumi,” Log13/14 Aftershocks: Generation(s) since 1968 (Fall 2008): 159–170.
11 Becker, The Heavenly City, 27.
12 Eisenman, The Formal Basis, 11.
13 Peter Eisenman, “The End of the Classical: The End of the Beginning, the End of the End,” Perspecta 21 (1984): 163.
14 Becker, The Heavenly City, 20.
15 Eisenman, The End of the Classical, 157.
16 Peter Eisenman, “Post-Functionalism,” in Architecture |Theory| Since 1968, ed. K. Michael Hays (Cambridge: MIT Press, 2000), 237.
17 Eisenman, The Formal Basis, 17.
18 Eisenman, Post-Functionalism, 239.
19 Mario Gandelsonas, “Linguistics in Architecture,” inArchitecture |Theory |Since 1968, ed. K. Michael Hays (Cambridge: MIT Press, 2000), 121.
20 Michel Foucault, “Preface,” in The Order of Things: An Archaeology of the Human Sciences (New York: Pantheon Books, 1971), xix.
21 Mario Gandelsonas, Linguistics in Architecture, 121.
彼得·埃森曼
Peter Eisenman
Peter Eisenman
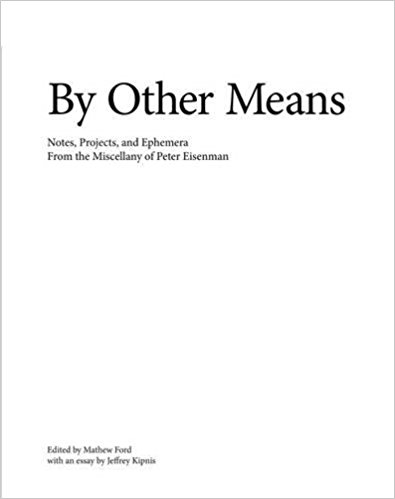
By Other Means
Jeffrey Kipnis / 2016
“The great monuments are raised up like dams, pitting the logic of majesty and authority against all the shady elements: it is in the form of cathedrals and palaces that Church and State speak and impose silence on the multitudes.” George Bataille – “Architecture”
“War is the continuation of politics by other means.” Carl von Clauswitz – ON WAR
Part I. The curatorial assertion
“By Other Means" embraces the provocation of Alejandro Aravena, Director of the 15th International Architecture Exhibition, that "there are several battles that need to be won and several frontiers that need to be expanded in order to improve the quality of the built environment and consequently people's quality of life." But complex battles must always be fought on many frontiers.
Undertaking a direct responsibility for the broad quality of everyday life is architecture’s newest frontier, though certainly today its most pressing. However, for better and worse, the preponderance of architecture’s capacity to produce its prodigious range of physical feats, organizational sophistications and psychological, social, intellectual and artistic effects derives almost entirely from its 5000-year history of complicity with and service to entrenched power and wealth. The value of these extraordinary skills remains inestimable and will largely determine our abilities to succeed on the new fronts towards which Aravena redirects our attention.
At the same time we cannot retreat from old fronts, we must continue to contest them. Civic, cultural, political and other edifices of power, authority and concentrated wealth will be built. These will continue to exercise powerful functional and symbolic significance and affective and existential force on people and peoples. Thus, the architectural traits of these constructions are as instrumental to our everyday lives as those of ordinary architecture, and thus these traits must be debated as fiercely as any other, if architecture’s concern for the overall quality of life is to be pursued at every level, from material to social to intellectual to existential to spiritual.
More than anything else, one frontier of architectural work cannot be pitted against another as if they were “enemies.” Such bad faith posturing is the essence of ressentiment, the psychosociology of petty-hostility-become-counterfeit-morals first analyzed by Kierkegaard. The crippling effects of ressentiment on all disciplinary practices and their higher ambitions have been developed continuously since Kierkegaard’s work by philosophers, economists, psychologists and others from Nietzsche through Weber to Scheler to DeLeuze.
Thus do Matt Ford and Jeffrey Kipnis, curators of this exhibition, assert that any architecture that contests the traditional allegiance between the discipline and entrenched power and wealth, whether by refocusing the disciplines’ attention toward a direct engagement with society’s immediate material needs or by challenging the familiar design conventions of bourgeois, class or institutional entitlement pursues a bona fide project of activism.
Peter Eisenman’s Struggle Against the Humanist tradition: a case study
Peter Eisenman’s architecture has become synonymous with a single-minded insistence on a conceptual critique of bourgeois architectural conventions by exploiting the reserve potential of architecture’s intrinsic rhetorical structures – formalist, linguistic, and textual - by suspending the de jure status of the discipline’s traditional, humanist value. Though his design research is widely regarded today as a disengaged academic conceit, his project has always and continues to entail a political conjecture: architecture can only assist the empowered to exercise insidious control over the suborned if the latter are not paying close attention to the architecture itself. Only then can a palace or a courthouse or museum or a cathedral or a library or a villa induce submissiveness. The very qualities we most admire in great works of architecture – intimacy, repose, spirituality, transcendence, stateliness, majesty, awe - while not in and of themselves to be despised, are nevertheless also the very architectural instruments that authority uses to belittle, to subject. Whenever a work of architecture demands close attention, close reading, it’s palette of effects cannot but change in character from the emotive to the intellectual, and it can no longer serve so easily the ends of power.
If well reasoned, it is, however, just a conjecture, one that joins a large body of similarly motivated work in 20th century art, literature and music still waiting for a final assessment of its actual instrumentalities. But at a personal level, where the architect has pursued this aim for more than half a century, a close examination of the record suggests he has not found it easy to adhere to its principles with rigor and dispassion. Rather, Peter Eisenman’s architecture suggests a prolonged internal struggle with his own impulse toward architecture’s humanist tradition.
Part II – A Rove by any other name
“By Other Means” tries to touch, if not tackle, two basic concerns of architectural discourse. The first, discussed in Part I, raises questions about the nature of architectural activism itself and thus the bona fides of any particular mode of practice to claim for itself the identity “activist” and the ethical imperative that attends it over against any other. The second, perhaps less timely but no less fundamental, considers the perennial debate among architectural theorists and historians concerning the relative status of biography, autobiography, and the vicissitudes of dissemination of architecture as cultural discourse.
However we express the two issues now, both arose from our wandering through the material exhibited in Venice and published here, little more than a hodgepodge of scattered bits of biographical remains related to Peter Eisenman’s career, gathered less for its precise contribution to a predetermined theme than for its convenient accessibility potential interest it may hold for certain select audiences. As any such historical scattering of historical will do, the flotsam and jetsam here suggested many thematic paths. The circumstance of the Biennale, of course, weighed in to determine part 1, but the second theme shimmied out of its chrysalis with a bit more difficulty, as the title of Part II describes. Only three items were added by us at the last minute as external curatorial glue to bind originalia we found in the DavidsonEisenman home, or in boxes, files, nooks and crannies around the office: copies of his birth certificate as a frontispiece, the email he sent yesterday containing his surprising answer to how and when he first became aware of Colin Rowe’s existence, and the draft material outlining his ideas for the “Harlem Project,” his proposed educational collaboration between the radical new Institute for Architecture and Urban Studies (IAUS) and the venerable civil rights organization, The Urban League1. This late entry provided the necessary hinge to join Part I to Part II. Thus, though to do so will take you and us ahead of ourselves in a chronological sense, we must discuss it first.
Conceived in 1968, the Harlem Project reveals the architect’s most explicit ambition to bring his own theoretical and design work and the institute’s commitment to critical architecture into overt contact with political activism, though it never came to fruition. Scene of the illustrious Harlem Renaissance and seat of the New Negro movement in the 20’s and 30’s and the city of New York’s largest concentration of African-Americans by the 50’s, Harlem by the mid 60’s had sunk into steep economic decline and consequent despair. The crisis of education quality alone had made national news in 1964-5 with a series of much publicized school boycotts. Meanwhile, the 1968 assassinations of Martin Luther King kindled race riots around the country. And then May ‘68 in Paris. And then the assassination of Robert Kennedy. That year in Harlem itself, Livingston Wingate, named in Eisenman charts, took the helm of the New York chapter Urban League. As a footnote, in 1968, Eisenman finished the construction of House I, putting forth in fact, no longer just in theory, a compelling test, if not quite yet a proof of concept of his ideas.
What did the 36 year-old Eisenman have in mind with a teaching extension of the institute in
Harlem to educate African-American students in contemporary critical architecture theory and design, or should one ask, what did he have up his sleeve? Now well-weaned from his education and his legendary mentorship with Colin Rowe, his new intellectual project for a denatured formalist architecture free of cultural, historical and political baggage had just been summarily rejected by Princeton in the form of denied tenure in 1967. That same year he formed in New York, with key colleagues and benefactors, the independent IAUS, or “The Institute.”
But as bold as the formation of The Institute itself was, the Harlem Project was a breathtaking act of chutzpah, intellectual confidence and courage, one might credit as much to his army experience as to his own fervor and creative ferment. But then, in the US and the world at large, 1963-69 was a breathtaking period. What do the few pages of diagrams and captions of the Harlem Project show us? A momentary Brainstorm? An act of Cunning? Naivete’? Conviction? An impassioned moment of altruism and purpose catalyzed by the intensity of the local and international upheavals? A desperate funding ploy, perhaps? A publicity stunt? What message did he imagine the recurring subtitle shown in the diagrams for the project, “YOU INTELLECTUALS” would convey and to whom? Who knows? All of these and none will always be the answers provided by the biographical/autobiographical debate. “Did he ever actually act in good faith on the inspiration” will be the instinctive question, the wrong question, first asked by those who call us to action, but only in the terms they mean, understand and value. The record shows he did present the idea to Wingate, but nothing substantial came of it. Many will find these few facsimiles the most unexpected, fascinating, and perplexing on the walls and in these pages, the ones that raise the most questions. Though a door in the middle, they are, without doubt, the portal to the exhibition that the title and this essay constructs, and the crux that that joins its issues together.
•
What if Peter Eisenman’s Synagogue for a Newark Suburb (1955) had been built?
His undergraduate thesis project at Cornell, the scheme rings as one might expect with devotion to the lyrical tendencies of a new generation of modernists then prevalent in the academy, as the American practices of Saarinen, Aalto, Kahn and their followers harkened back to the Wright school to imbue the modernist project with a greater, more poetic sensitivity to context, meaning and locality in general in reaction to the perceived shortcomings of first generation internationalists. Eisenman’s project also shows the keen interest in the burgeoning modernist synagogue movement then well under way in the US, part and parcel of the lyrical wave of modernism, which would have been impossible for any aspiring young Jewish architect at the time to ignore.
It is important to emphasize here that though both his parents were Jewish, Eisenman’s family never practiced any religion. He had no religious training, and, as the children of many nonpracticing Jewish families in the states at that time did and still do today, he and his older brother lived the childhood of secular Jews, enjoying for example the presence of a Christmas tree and the attendant gifts each December so as to insure that they not feel marginalized from the lives led by their friends.
Nearly a century of such assimilating practices in the US have led to generations of secular Jews, of which Eisenman is a prime example, who form strong attachments to august American traditions and institutions– universities, fraternities, sororities, merit clubs and societies, even sports – that were often Christian in their origins. Indentified in recent ethnic sociological literature as “inside/outsiders” or “insider/outsiders,” these secular jews, paralleling many such structural outliers, are often uncomfortable when called upon to assert their ethnicity or to identify with issues of Jewish Identity such as Israel or the Holocaust.
Secular jews are a concern to the activist American Jewry for many reasons, not least of which is their similarity to the Jewish community in early 30’s Berlin, whose passivity in the face of the dire realities of their circumstance is by some authors considered to have contributed to the ultimate success of the Nazi extermination project, and is attributed in large part to their sense of total assimilation inside Weimar society as Germans. In today’s US, when confronted with the manifestations of discrimination these secular Jews inevitably continue to face, personal and/or institutional, aggressive or iniquitous, they are likely to feel more shame and guilt than ill-treatment, and react psychologically to internalize and sublimate rather than to respond socially to seek understanding and redress.
But for those of us more interested in the project’s architectural content, the acuity of hindsight notes that the project materials of this student work show an early anticipation Eisenman’s later obsession with the power of project materials as such over the edifice toward which such materials were presumably destined. Today, of course, it would be difficult to contest that Eisenman’s archive of project materials in its totality - from sketches notes and letters to the drawings and models to the writings - constitute the corpus ipsum of his contribution to architecture, while his buildings form something more like a corpus mensa, though many argue the corpus dilecti.
The pages of the accomplished but otherwise typical period drawings of the synagogue proposal, for example, are “numbered” with Hebrew letters rather than Arabic numerals. A conceit more than a concept to be sure, the gesture among other things clearly notifies the non-Jewish faculty committee of Cornell who the best evaluators of the work would actually be, the congregation of the synagogue itself, for they would instantly recognize the traditional use of these letters on certain documents. But the more interesting tidbit is to found in his two page handwritten draft of the program. On the second page, under “character,” the only section in which the cross-outs show any signs of struggle of expressed intention whatsoever, we find:
“There are so many areas of individual personality served here, that it would be impossible to give a definite character to the whole, but rather a relation of different feelings to the whole. The Sanctuary should give one a feeling of quiet yet at the same time a feeling of awe and inspiration. A very intangible feeling of the spirit of Judaism – difficult at best to express in any words or group of words.
The school and the social areas should be pleasant and intimate rather than institutional. It is the combining of these elements into a harmony of design that will determinethe final character of the entire composition.” [emph. added]
No doubt, the aforementioned dilectites will, should they ever learn of these caring remarks, lament the fading of his youthful promise, and to be sure, his unabashed embrace of such genteel values does give pause to any who knows of his work today. It will not be until one half-century passes that Eisenman again turns his attention to the design of a construction related to Judaism. How might he design the New Jersey Synagogue today, one wonders?
In any case, continuing to relish the magical connections that a random walk through an incomplete archive always solicit, one cannot help but also notice the patent coincidence: “character and composition” in the draft of his thesis text. So, Colin Rowe completed his essay “Character and Composition” to deliver as one of his first lectures at UT Austin in 1953, two years before the synagogue thesis project. Rowe had moved to Texas to take up a teaching position after leaving his first teaching post in Liverpool, where he tutored his first and most important protégé, James Stirling. However, it would have been impossible for Eisenman to have known know of that text, since it was not published until 1971.2 Eisenman did not even become aware of Rowe until a chance dinner in 1959, Eisenman’s last year in the M-Arch program at Columbia, when a rising young architect star named James Stirling recommended he seek out his former teacher, telling Eisenman, “you are a fine, designer, but you absolutely nothing about architecture. You need to go study with Colin Rowe.” Nevertheless, the intuitive claim of Eisenman’s single remark aligns well with the direction of Rowe’s probing analysis of the relation between the two qualities as they arise in 19th century architecture.
It is not as though he had remained a naïf after graduating Cornell, sequestered somewhere in upper middle class advantage during the interim between his first and second Ivy League setting at Columbia, where he pursued his an M-Arch. To the contrary, immediately after graduating Cornell, he entered the army as an ROTC lieutenant and volunteered for front line duty in Korea as a battery commander in charge of 150 men. In Korea, he design and built his first work, an army officers club. He served for two years before returning to the states, where he headed, as a mule with blinders, straight toward professional practice.
Landing what he believed to be a dream-come-true position in the office of the legendary Walter Gropius, and set off for Cambridge, Massachusetts. But while the privileged environs and community of architects around Harvard were very much to his liking, the office itself was very much not. To say the least he found the crass commercialism that determined each and every design decision dispiriting, a disenchantment much magnified when personally advocated by one of the Great Modernist Heroes –Founder of the Bauhaus, after all. Six months into the position, after detailing three buildings into dismal banality, he left the office, returned to Columbia to discuss his situation with Percival Goodman, Head of School; he entered the Columbia M-Arch program.
Two years pass, and for his graduating M-Arch thesis from Columbia under Goodman’s supervision, Eisenman submits a proposal to an important international competition for a cathedral for Liverpool, UK. His design, though stronger, more mature and original than his undergraduate thesis, remains steadfast in its allegiance to lyrical modernist tendencies. His entry places 7th, and as the highest ranking “modern” design attracts much attention in the US and UK.
Still, as the Liverpool Cathedral and the other competition proposals of the Columbia period indicate, as dislocating as the battlefield experience and as disillusioning as the exposure to Gropius’ office had been, and notwithstanding the increasing sophistication of his architectural knowledge with graduate study, nothing suggest the slightest hint of any change in his bourgeois values and goals of architecture. Nothing that might forecast his break with the humanist tradition of architecture that would in just a few years begin to send shock waves from Cambridge, UK.
Immediately after graduating, Goodman helped him secured a Fulbright scholarship to study French Gothic in Paris for a year, a topic of particular interest to the graduate at the time, To prepare, Eisenman enrolled in an emersion class in French at Columbia. 6 Months, 8 hours per day; avoid English as much as possible, even when away from class – those were the instructions. At the end of the term, he spoke French, better than functional – he felt fluent. Two weeks on a French ocean liner speaking only French only without the slightest gaff, he makes his way to Paris.
Gets in his first taxi, says to the driver “Je voudrais aller à la gare de l'est, s'il vous plaît“ to which the driver replies,“ you would be far better off speaking English, buddy.” “Buddy.” Spat out at him by the hack with as much disdain for foreign French as the Parisian stereotype could conjure. Whether outlier syndrome or just thin-skinned, who knows: but mortified, immediately, that very moment, as he tells the story, he abandoned his plans to study in Paris and determined to heed Stirling’s advice and head for Cambridge, UK to work with Colin Rowe for his year on Scholarship. Rowe had left the States to take up a teaching position at Cambridge in 1958.
To have a chance to work closely with Rowe, Eisenman did not just need a host institution in the UK to accept the Scholarship transfer, but it had to be Cambridge, no small task; actually, if you asked anyone today, impossible. In the end, though, somehow he managed it. Eisenman’s success in the Liverpool competition proved one of the deciding factors, along with considerable entreating to induce famed English modernist Leslie Martin, Head of School, to accepting his late, incomplete and non-standard application for the transfer of a Fulbright position. So, in 1960 the Rowe and Eisenman would meet for the first time.
Eisenman was set to work as a first year teacher, having in the interview “not quite understood” when Martin asked if he could teach an introductory studio. Eisenman, confident he had the ability, replied yes. He just had not quite understood at the moment that Martin also meant by the question to ask if he had any experience teaching at all, which he had not. Rowe, now his colleague, taught second year. Nevertheless, the year went sufficiently well that Martin asked him to stay on as a teacher beyond the end of the scholarship, and the only way that could be arranged was to enter him into the school’s Ph.D. program. Until then, a doctorate had never even crossed Eisenman’s mind;Nor had a life as an academic or a theorist.
Though only at Cambridge for two years when Eisenman arrived, Rowe had already grown disaffected with the school, his ideas and intellectual style not at all well received by his faculty colleagues. Nevertheless the spark between the two ignited almost immediately and the mentorship began – including the trips together to Italy to visit and analyze architecture old and new that have today reached fabled status. Two years later Rowe left for Cornell, inviting Eisenman to move into his flat for his final year at school to could complete his dissertation. In 1963, Dr. Eisenman, moved on to his first teaching position at Princeton.
Our hypothetical "what if.." question is only reinforced by the Liverpool Cathedral project for both of these works show a still developing architect striving for confidence, identity and purpose, desiring to build more than theorize. And one who, when given to thought at all, instinctively turned to the most basic of humanist values architecture might address - community, spirituality, and tradition as if these were self-evident, even as he sought to embrace the language of modernism in his work.
Clearly ambitious, intelligent and talented, yet up to and until his graduation from Columbia, the evidence on the wall shows Eisenman also comfortably upper-middle class and suggests a desire to move up that particular ladder of success, his aptitude protean rather than shaped by strong convictions. Nothing points toward an innate intellectual hunger, a deeper curiosity about architecture as such, nor any dissatisfaction with the status quo. Had he built early, successfully and attracted the attention he had and has always yearned for, it seems possible, even likely, that he would have continued along a professional path and just as likely that his career might have paralleled that of his close friend and early partner, Michael McKinnell, or even that of his cousin, Richard Meier.
What happened at Cambridge that neither Cornell nor Korea nor Columbia could catalyze? Well, the answer to that question which we have already so clearly pronounced, and will find in some sense easy to explain, turns out not quite so easy to explicate as it may at first seem.
So, we need to sketch Colin Rowe quickly, which means inadequately. Let us just note that beginning mid-century, Rowe began to sing siren-songs to English and American architecture that enthralled for more than 40 years. Though as learned as any architectural historian of his day, his penchant was far more for the story teller than the scholar3. Willing to speculate, to imagine, even to make stuff up to forward a desired narrative, he intoxicated students, audiences and readers with his brilliant capacity to discern unanticipated, yet unforgettable relationships in his analyses. He saw things in architecture that no one had seen before, that no one understood could be seen, and that indeed could not be seen as such without eyes and mind attuned to his ways of understanding. His mind went many places no wiser scholar would dare: Like reaching across four centuries to reveal compelling equivalences that were obvious in retrospect, but only in retrospect, between a Palladian and a Corbusian Villa, for example.
As mentioned, his disregard for restraint, period integrity, and other scholarly conventions brought him into disfavor among English academics, hence his problems at Cambridge. However, the power of his thought and analyses liberated generations of architects and architectural thinkers still loyal to the language and aims of modernism but chafing under its strictures. Meticulously yet with wit and sophistication, he discredited the ideological taboos the early modernists set in place in the guise of linear models of historical progress to protect the present and the future from the past. In their stead, he knit a single fabric history and the present with its projections of possible futures.
However brilliant his analyses may have been, Rowe’s intellectual self-indulgences violated the creed of academicism and his colleagues at Cambridge marginalized him cruelly for his sins. Perhaps Rowe’s disaffected status and Eisenman’s outsider inside as the secular Jew provided the unconscious scaffolding for their personal relationship; in any case, the conscious basis is more obvious. From Rowe, Eisenman discovered power, the disciplinary power of an intellection distinct from traditional scholarship and history in architecture, a power he had until then no idea existed, one that he quickly came to realize had as great a potential for the architect as for the academic, as he would begin to demonstrate immediately upon leaving Cambridge. More importantly, he learned from his tutor to wield expertly the instruments perfected to wield that power, close-reading and diagrammatic formal analysis, which in his dissertation and after he would take to extremes Rowe never conceived and later disparaged.
The extraordinary correspondence between the two, long thought lost was found by accident during the office dumpster diving for this exhibition. Some 40-odd handwritten letters from Rowe to Eisenman secreted in an nondescript folder containing mostly lecture announcements turned up, all written to Eisenman during his stay in Rowe’s flat. Most responded to his protégé’s outreach for comment on his ongoing work.
Though only half the story, one can ken most of Eisenman’s questions and remarks from Rowe’s fulsome responses, from his fine detailed suggestions regarding the evolving thought, to such wrist slaps as – “Peter my dear, you ask me no longer to comment on your grammar, but….” Rowe, was not only brilliant and generous and biting and extraordinarily insightful in his replies, but he was always intimate, and almost as constantly hilarious. And also quite petty and vain and puckish and covetous; as much as half of the total content of the letters deals with the irritations and triumphs of his own personal life at Cornell!
Speaking personally, the presence on the wall of a selection of these letters in concert with a selection of original preliminary drawings and of original final drawings from the thesis fills one of a certain personal/historical ilk such as Matt Ford and myself with the mysteries of aura that only an exhibition can profice. It is difficult to describe the feeling of reading even a few passages of the letters as one looks at the originals that might well have been on the table when the letters arrived.
The tensions, conflicts, struggles, and hysterical efforts to formulate and demonstrate the thesis are palpable in the fragmented selection presented. But a much closer study in detail of the complete record of the three bodies of the letters, studies, and final drawings reveal something else: Eisenman’s difficulty negotiating the demands of Leslie Martin, his official dissertation advisor, who strove, in alignment with Eisenman’s expressed professional desires and pre-Cambridge attitude - to push the dissertation in the lyrical/humanist direction for modernism advocated at the school at that time. One sees this influence in the selection of architects – the presence of Wright and Aalto, for example – as well as in the selection of particular buildings and the issues the sketches and studies show Eisenman attempting to analyze. As against the influence of Rowe’s disposition vis-à-vis his newly conceived formalist intellectualism – evident in the selection and treatment of Le Corbusier and Terragni. What is clearly evident, particularly in the obscure complexities and variegations of the analytic line work of the sketches and studies, is that by the dissertation he is not only leaving behind lyrical modernism and its loyalties to humanism, but well on his way to leaving behind Rowe’s agenda as well.
What is well-known and well-understood today is that the crowd of influential mid- to late 20th century architects, Stirling, Rossi, Meier, Hejduk, Ungers, Graves, Krier, Venturi and Brown, Moore, Hollein, whether white or grey, Marxist or structuralist, whether at the time they were inscribed more as followers of Scully or Tafuri than Rowe, all at least owed some debt to Rowe. And the reason is straightforward: all sought to imbue the modern architectural language with greater sensitivity to humanist values, to locality and context, to material and spatial poetry, to meaning and memory. Rowe’s writings, far more than those of Scully or Tafuri, suggested more than just motives, but means, clues to technique. But while the other architects shared Rowe’s values and reveled in the access his thought afforded to a vast palette of historicist and populist devices, Eisenman responded differently. More strongly attached to modernism’s palette of abstraction, the strength he garnered derived from the depth and power of the analytic methods and conjugate materials themselves.
On their famous trips, as Eisenman often repeats. Rowe taught his young protégé to “see architecture for the first time, hat is to see what is there but not visible.” But, in fact, one need look no further than Rowe’s 1947 essay “Mathematics of the Ideal Villa” to find a clue the to the unique nature of the immeasurable impact of Rowe’s thought on the architect, and then to the more seminal “Phenomenal and Literal Transparency” (1955-6) written with Robert Slutzky to discover the roots of the peculiar and decidedly different transmogrification it effected upon him his other colleagues. The title of “Mathematics… is enough to reveal what would become the most important point of departure for Eisenman from Rowe, his rejection of presumed the self-evident value of ideality. Form in Rowe’s essay takes the stage as the stable cube, which in turn becomes the source of the equivalence of the Palladio and the Le Corbusier and the presence of the golden section/Fibonacci ratio in each, the source of their common ideality.
In “Literal and Phenomenal,” drawing a relation between cubist painting and Le Corbusier’s architecture at Garche, however, there are no idealities, but rather dynamic formal relations, shifts and shears, that set form and its elements into motion and threaten to destabilize it, prompting Rowe later to remark on their essay “as dangerous and explosive.” Is it the creative potential of formal dynamics rather than formal stability, the political power of destabization over ideality that Eisenman drinks in like Hyde’s potion? Probably not yet, though these will soon come to dominate.
As one reads the dissertation and the theoretical that follow soon after, on gets the distinct impression from the intensity of argument that what has transformed Eisenman is his sense of conviction. It is as if he is certain of a discovery not just of a formal basis of modern architecture, but a formal basis of architecture as such, Architecture, to be sure in the specific, Rowian sense as the set of those rare buildings that have come through historical, intellectual, cultural and aesthetic knowledge come to have imbued in their manifest formal relations, such powers that they cannot but exercise a determining or transforming effect upon us for generations. Such works no more belong to the same class of the generic functional building as an art painting belongs to the class of a decorative wall treatments, or a sonnet to nursery rhymes. That through Rowe, he has truly come to understand exactly what Stirling meant when he said “you are a very good designer, but you know nothing of Architecture.” But even more, he had come upon a, a means to understand and generate architecture relations no longer dependent on particulars: of structure, of these or those synchronic forces of politics or economics or available materials, no longer requiring even the intentions of the architect his or herself. Though all these, of course, the stuff of Architectural History, were valuable variables to the total picture. And the only thing that had blinded Rowe from seeing it the fullness of this generative structure first was his parochial fealty to ideality and humanist ideals.
Action
Arriving at Princeton in 1963, Eisenman discovered to his surprise Michael Graves, a friendly acquaintance from his brief stint in Boston, and now like him, a newly hired assistant professor. The two began to collaborate on a series of projects based largely on the dissertation, expanded from building to urban scale. Most were published and attracted attention, particularly the “Jersey Corridor Linear City” a mile-wide, 20-mile long megastructure which made its way to the pages of Life Magazine, though uncredited. In any case, that work in particular prompted Arthur Drexler, curator of architecture at the Museum of Modern Art, NY to stage a visions of urban renewal exhibition for New York, “New City,” and commissioned the pair, one of four teams, to design a study, the “Project for the Manhattan Waterfront.” The show opened January, 1967; that same month Princeton tenured Graves largely on basis of the portfolio of their designs and the theoretical account of the work written by Eisenman, but denied tenure to Eisenman. To this day he will not discuss the decision.
Though invited to remain and reapply for tenure again two years later, Eisenman left the school immediately. Encouraged by the reception of the “Jersey Corridor” project and the “Manhattan Waterfront” study in particular, he proposed the formation of an independent teaching and research Institute in New York to continue the line of intellectually ambitious architectural activism the exhibition showcased and Eisenman sought further to pursue. With the assistance and participation of Arthur Drexler, along with Robert Gutman, a sociologist specializing in architectural practice, Colin Rowe, and Robert Slutzky, the painter and co-author with Rowe of “Literal and Phenomenal Transparency,” he formed the IAUS, With the exception of Rowe, an insider/outsider in his own terms, all the founders of the Institute were secular Jews.
In its first few years the activities of the IAUS were characterized by such direct engagement speculations, along with the sorts of lectures, seminars and other activities one would expect to support them. In this context, The Harlem Project proposal, made the year after the Institute opened its doors, was not at all out of character; rather, it was even typical. It would not be until a few years later, around 1971, when Mario Gandelsonas and others began to introduce continental structuralist and poststructuralist discourse into the conversational mix of the Institute’s gatherings and classes that things changed, and soon the IAUS mutated into the conceptual/theoretical incubator that became rose to international prominence. In 1971, MIT Press releases Rowe’s collected essays containing, at long last, “Character and Composition” in print for the first time.
At that time, while Eisenman’s ambitions to build and build significantly remained resolute, his own thoughts, writings and designs already show his approach to architecture moving inexorably away from that of a crusading late-modernist seeking an entitled insider’s position at the center of action, toward a more marginal questioning of how architecture actually might matter in a deeper sense. Within the short span of those few years, marked by the shift from polemic mega-structural proposals and bold institutional actions to concept-driven houses and challenging theoretical thought-pieces, he would transform himself, in parallel with the Institute, into the discipline’s first arch-outlier theorist.
Never in any sense did that change suggest any awakening to a relation to his Judaism or to Jewish thought whatsoever; his stood with the same defiantly unreconstructed secular posture then as he does today. Nonetheless, his work began to marshal intellectual resources well beyond Rowe’s horizons, leading him into active dialogue with renowned secular Jewish intellectuals including, to name only a few, Manfredo Tafuri the Italian Marxist architectural historian and theorist, Rosalind Krauss, the New York art critic and editor of the influential journal, October. And Jacques Derrida, French intellectual extraordinaire and progenitor of deconstructive critiques and processes, though, of course, these processes had always already long been underway before he gave them a name, as he so forcefully demonstrated.
What the work each of these and the many others writers and artists who attracted Eisenman’s interest had in common was the degree to which it interrogated the means, methods and motives that underwrote (apparently) self-evident values, such as ideality or humanism in architecture. If some of these thinkers were inclined toward to prosecute the status quo more militantly than others, all set out to oblige that the status quo presents its bona fides. No value stood entitled as an a priori, a first principle, a metaphysical Truth – such became Eisenman’s operating premise. For architecture in particular, that meant that neither tradition, convention, custom, taste, nor comfort could any longer stand as justified on its own terms, The time had come for an architectural critique and for a critical architecture.
Why is why the earliest of the Houses drew first on the most powerful theorist and the most militant prosecutor of the secular Jewish outliers. Noam Chomsky.
The year is 1967, House I has just completed construction. Outspoken anti-war activist, Noam Chomsky publishes his famous essay in the New York Review of Books, “The Responsibilities of Intellectuals” wherein he, like Aravena today, calls upon all of his colleagues to turn their attention toward political truth and to use their power and influence to stop injustice. Before then, Chomsky had been one of the most honored analytic structural linguists in history, and he continues to do important work in that area to this day. After 1967, his outspoken left-wing political activism and total defense of almost all speech as free speech has mired his life in continuous controversy, a hero to some, a villain to other, overshadowing his linguistics research achievements to all but those entrenched in the discipline.
For Eisenman, Chomsky’s linguistic theories of deep structure and transformative grammar 1955-1966 were crucial; after 1967 the work of the outspoken activist all but ceases to exist for the architect except as a memory.
Chomsky’s linguistic research provided solid mathematical foundation, a “deep structure,” for the contested supposition of the pre-existence of a mechanism for language acquisition in general in all human beings. It included an aptitude for syntax acquisition and for transformative-generative branching of the syntax into surface relations, or sentences, answering the question of how language can make infinite variation out of finite means. So the aptitude of any baby to acquire the grammar, diction and idiomatic forms of any specific language is the same for all babies and present at birth.
Eisenman, began House l just before leaving Princeton, still flush with the conviction that the analytic powers set forth in his dissertation constituted a “discovery,” and feeling equally that in concert with those analytic techniques, the design processes he developed from them showed startling resonances with Chomsky’s linguistic deep structures and transformative grammars, suggesting the existence of a pre-existing architectural aptitude as much as there was a preexisting linguistic aptitude.
He sets out to demonstrate the plausibility of that conjecture in the early houses, and initially restricts his palette to the abstract, planar forms generated when his processes operate on basic geometries related to the cube. At that state he avoided semantic elements, that is, avoided architectural equivalent to meaningful words that belong to any particular architectural language. These would have to wait until the “baby came,” to draw the analogy with Chomsky’s concept “surface structures.” At first he needed just to show the power of his processes to generate architectural syntax.
But why then, is there a fireplace in House I, the Barenholtz Pavilion in Princeton, New Jersey. The scissor form of staircase is a formal necessity, and one can see in the process drawings some early effort to generate the form. The interior ware, kitchen appliances and such do not fall into the question of the architectural discourse of the house as semantics; they are nonarchitectural after-effects of occupancy even if present in the final drawings. But a fireplace? Present In the process drawings from the beginning, though not intrinsic to the cubic primitive, and not produced by the generating process, it is, what a biologist would call, a pre-formed entity in an otherwise epigenetic production. And its presence is all the more curious in that regard since the “house” was never intended as a house but as a small display museum for toys from the owner’s business, Creative Playthings.
So, was it a regression of some kind to hearth and home? If so, it is not some unconscious slip, since in the drawings shown here for the first time and in sketches elsewhere, one can follow him confront several challenges raised by its presence, formal and technical, throughout the development of the design and the construction of the pavilion, as if he never once asked how it came to be there but, having for some reason stipulated its presence, he had to figure out what the hell to do with it. Actually, though there is no evidence in the official “architect’s cut” of the project material, an interesting fact in its own right, the fireplace is present because it was part of the client’s program, museum or not.
In retrospect, if House II at the moment of its conception arose as an elaborate correction, a more thoughtful effort to test the relationship between Chomsky’s work and his own, it stands today as the seminal leap of originality Eisenman’s of oeuvre not only clarified once and for all that his designs were never destined to evidence “deep-structure,” but rather would take the stage as a critical architecture in the sense already described. If one were to draw an analogy between House VI and Beethoven’s 5th symphony simply on the basis the respective renown of each, then House II would have to claim the 3rd as its analogy on the basis of the respective recognition within the two discipline’s of each as the defining moment in emergence of an original voice.
None of the strategy, tactics and devices deployed in House II were new to Eisenman’s work: a client with a stated program that in the houses will never play a major role in the formulation of the architecture, a conceptual polemic that advances a formal premise intended to challenge a established value; a formal procedure applied to a cubic primitive to generate the transformation drawings that lead to the final design; an approach to realizing the design as a building with its own conceptual critique that entailed a distinct status of the construction and construction details from the design process drawings, and, finally, a set of independent but associated after-the-fact declarations and writings.
A simple example: For House II the client, Falk, an intellectual who held a strong interest in Chomsky, approached Eisenman for their shared interested and commissioned a conventional 2 bedroom house with minimal additional program. To make the possibility of examining the relation of his generative technique to Chomsky’s thought more precise, he posited that walls and columns/beams constituted minimal elements of an architectural syntax, noting shared, innate abilities to determine both space and act as structure and to be further differentiated into semantic elements such as windows, stairs, rails, etc. The analogy to Kandinsky’s theoretical treatment of lines and planes in painting would not be in serious error.
To this, he adds the conceptual polemic, which in retrospect is the moment he swerves the work away from a structuralist investigation toward a critical one, with the observation: “Since architecture, like language, consists of a grammar and a set of signs, a column in architecture is not just deployed for structure but also as the sign of structure, which is why there are different designs of columns for different architectures.” The transformative process doubles, shifts on a diagonal and intersects the initial set piece of walls columns and beams according to a set of established steps and rules that result in erasures and duplications. In the end wall, column and beam reverberate into structure and the sign of structure while each also differentiating each into semantic elements, such as a windows or grids, or notational/ ornamental elements that strongly allude to these. QED.
Next, he determines to build the building in plywood, so that it would appear, particularly in photography, to be a model, or if understood as a building rendering it scale-less and vulnerable to the elements. He goes to some lengths to confirm this effect in the photographs he produces and distributes, and one French magazine does indeed publish one of these, captioned as a model of the building. Finally he writes the essay, Cardboard architecture, incorporating both House I and House II now into the critical argument. While “deep structure” is mentioned in the description of each house, it is only as an aesthetic effect and Chomsky’s name is nowhere to be found. Last but not least, soon after, and increasingly after the two houses are shown at MOMA in the Five Architects show and the catalogue is published, he begins to declare that the “real architecture is in the drawings [by which he means the generative drawings, not the construction drawings]; the house itself is a representation of them.”
Thus House II intertwines all three of the conceptual/discursive voices of his design process, the generative drawings, construction as concept and ex post facto discursive polemics, so forcefully and so imaginatively that it set out the terms of a novel understanding of “the architectural project” as such. One must take care not to view this counterpoint as harmonic; to the contrary, it was and remains to this day utterly anharmonic, rich with irreconcilable discord and internal contradiction. Even more important however, one should never imagine that this incongruence among his design processes, writing and verbal polemics, and his expert if unorthodox approach to conceptual building is a fault to be repaired, as many, many have thought and tried. Though it is unlikely a result of intellectual insight and therefore intent, nevertheless it is clear he has long been fully aware of it by effect and repetition. Eisenman intuited early the mistake of subordinating any one of the three domains to the other, allowing each to produce an architectural critique in its own right and in its own terms in an incongruent but coherent collaboration of critique.
One of the telling aspects of House ll’s importance is that it is from it that the myth of Eisenman’s inability build or lack of interesting in construction quality arises. To this day, urban legend, repeated by friend and foe alike, holds that he built it as if a child, without any knowledge of flashing or other basic construction requirements, though the published construction details, not to mention the actual state of the building today, clearly evidence the contrary. The house, abandoned by its owner after three years, remained unpainted and in need of some repair for more than 15 years. But over that period, it was often photographed in such a way as to make it appear to be in total decay. That was because the polemic he put forward, Cardboard Architecture, combined the photos intended to make it look like it was made of cardboard like a model, struck to one of the deepest-seated values in architecture’s psyche – firmitas. Firmitas, Vitruvius insistence that the rectitude, stability and sheer longevity of a building is a first principle of the discipline, how can anyone challenge that notion, subject it to critical reflection that is not just self-indulgent cynicism. Yet as an ideal how can we be so sure that it is not an ego-ideal, a psychoanalytic pathology more than a ethos. Why should, after all, a work of architecture seek in its essence to outlive its original raison d’etre, and be required to justify doing so? More importantly, that a work of architecture should stand for 1000 years, does that not have a familiar ring to the relationship between architecture and undesired power?
So, you are in Berlin and have just walked through the Monument for the Murdered Jews, if lucky on a drizzly day. Marveling at the solemn, mute concrete stellae of varying heights, you wondered, perhaps, if the height differences might somehow represent the differing heights of each individual person, or if their number might mean something Talmudic maybe. You see children playing hide and seek, at first irritating you with their irreverence then understanding that they and their games, too, are intrinsic to the profound opera you experienced.
How do you feel when you find out at some point, perhaps just now, that you missed the entire point of the project and the construction? That, in fact, the only way you, or anyone, can understand, and viscerally know the design is not to be there inside it, but to see it from afar and above, or in a photograph or preferably to see and comprehend the arbitrariness of the determination of the heights of each slab, as evidenced on the wrinkled sheet of numbers exhibited on the wall in Venice and printed in this catalogue.
For only then can you realize and feel and see what cannot be seen until you understand what must be seen, that the slab tops forms a palpable, obvious new conceptual “ground.” It is easy to see, easy to understand. It is exactly on grade with the old Tiergarten of Berlin. It is a ground that no one can march down, no one can own, no one can call their fatherland, as if it were there forever and gods guaranteed it for its true inhabitants for eternity, or at least for 1000 years.
And then you will realize that all grounds are conceptual grounds, as are all boundaries. This fact does not make them bad or good, it just makes the ground always already political, never metaphysical, and therefore not just open to critique demanding and deserving it so that no one can claim absolute authority over it.
Finally, how do you feel when you realize that Eisenman in all honestly has a great deal of interest in history, particularly in the history of world war II, but hold very little personal outrage about the holocaust or particular empathy for its victims because of his heritage, beyond any decent human being would for any and all such victims of any holocaust. And that he, at least, is convinced that only because of his life-long dedication to his formalist project and his remove from a traditional narrative of memorialization that the monument as it stands today, interrupting the day to day traffic in the middle of Berlin as the city’s constant irritation, would be conceivable.
Now, back to the exhibition or the catalog, take one last moment to look at the drawing in 1942 by a nine year of a p-47 flying over a football stadium. On its back is a non-existent high school in period brick high-school gothic style. The “drawing” is an imaginary program for a game between two non-existent high-school football teams, selling for $.05. Why did he keep this one drawing for 75 years, the only one. And no family photos, very little record of his early life at all till a bit shows up at Cornell and in the Army. Seems hard to connect the two, but somehow even harder not to.
In the end, the strangest aspect of this exhibition and this essay has been the necessity to delve so deeply into Eisenman’s biography to discern the depth of his commitment to activism in his architecture and for architecture as such. And in so doing bring the two theoretical linesw of inquiry into some kind of relationship. All the more, because the first two values he subjected to critique in his dissertation the status of intent, the autobiographical account of the architecture by the architect, as well as the synchronic archive, the effect on the architecture of the historical situation in which the work arose. Only by suspending the self-evidency of these profound influences on a work could he show the operations of his diagrammatic formalist principles, the very ones that began a the new chapter of architectural activism he has authored.
1 provided in facsimile by the Canadian Center for Architecture. I am indebted to Lucia Allais for making me aware of this material. Her essay considering its significance is “The Real and the Theoretical 1968”, published in Perspecta 42
2 Rowe’s only publication at that time were “Mathematics of the ideal Villa” (1947) and “Mannerism and Modern Architecture” (1950), both in the Architectural Review UK.
3 [i] Rowe's MA thesis in Architecture History for no one less than Rudolf Wittkower at the prestigious Warburg institute positing a lost architectural treatise by Inigo Jones contained not a single shred of factual evidence. His considered argument drew entirely upon close readings of a set of Jones’ drawings and plates, Jones own two volumes of extensive notes on Palladio’s four books, inference and speculation. Wittkower, though a rigorous historian and demanding tutor not only understood the situation but apparently encouraged Rowe’s undertaking, recognizing the value of his rare gifts. For further on the topic, see Histories of the Immediate Present, Anthony Vidler, MIT Press 2008
Edited by Mathew Ford
with an essay by Jeffrey Kipnis
with an essay by Jeffrey Kipnis
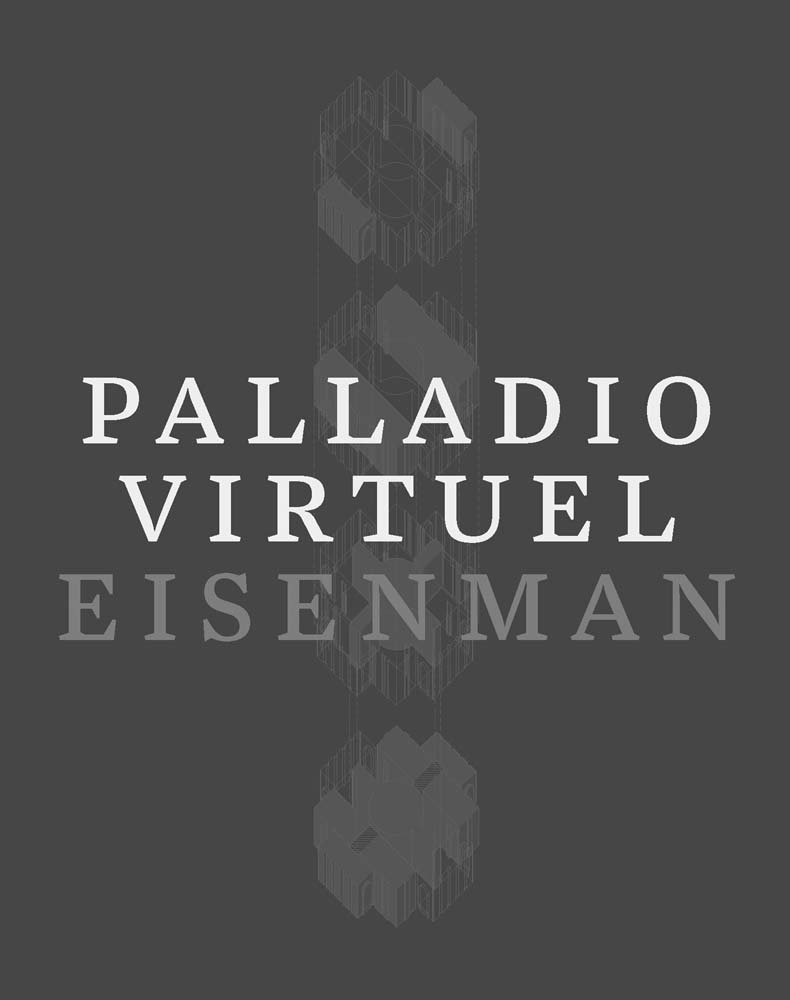
Palladio Virtuel
Peter Eisenman / 2015 / Preface
This book is a critical work by an architect, not a historian or a critic. Its approach is little interested in the accepted narrative or recorded historical facts about Andrea Palladio. Nor is this book concerned with the current architectural fashions of big data, crowdsourcing, or parametrics. Rather, through what can be called close reading of architectural traces, the book uncovers certain similarities between architecture in our time and the time of Palladio by focusing on a moment of architectural shifts, from 1520 to 1575 in Northern Italy.
Walter Benjamin argued that in order to understand any form of paradigm shift, it is necessary, in a sense, to reawaken history. This is what this book attempts to do—to awaken a historical period that shares certain conditions with the present. Many philosophers define their work through a discursive relation to a historical figure: for example, Jacques Derrida in relation to Maurice Merleau-Ponty, Gilles Deleuze to Kant, Spinoza, Bergson, and others. Although not as a philosopher, it is in that tradition that I write about Palladio, in order to elaborate my own approach to architecture.
The shift that is the focus of this book has been discussed by many important voices. Among others, Rudolf Wittkower, Colin Rowe, Manfredo Tafuri, and, more recently, Pier Vittorio Aureli all have drawn from this period to propose theoretical matrices from which to view architecture, but none has taken the same approach as presented here. Of these, Rowe looms largest over this book. During my time at the University of Cambridge from 1960 to 1963, he gave a series of lectures titled “From Bramante to Vignola.” He included in these lectures the work of Donato Bramante, Michelangelo, Palladio, Baldassare Peruzzi, Raphael, Giulio Romano, Giuliano da Sangallo, Michele Sanmicheli, Sebastiano Serlio, and Giacomo Barozzi Vignola. Then, for a solid three months in each of two summers, Rowe was my guide to visiting this work, for which there were then no guidebooks, nor even road signs, to help us reach the buildings. For Rowe, Bramante was the pivotal figure for architecture (hence the title of his course), but for me it was Palladio who provided a unique theoretical matrix that seemed to transcend his own time, although both Bramante and Palladio owe much to the figure of Leon Battista Alberti.
The argument being made in this book begins with Alberti’s implication of homogeneous space in his De Re Aedificatoria (On the Art of Building, 1452), which originated the discourse about space and how to conceptualize it. And after Bramante, much of what is known as architectural mannerism—which historians date to Bramante’s successors, including Palladio—is in fact a questioning of Albertian spatial principles. However, it is only when Palladio’s work is examined that new strains of this questioning arise, an important aspect of which is the shift from the Albertian idea of homogeneous space to what might be called, in Palladio’s work, heterogeneous space, and thus from Cartesian geometry to topology. This phenomenon takes several distinct forms. For example, the articulated architectural elements—portico, transition space, and central space, which are given letter (A, B, or C) and color (white, gray, or black) notations in the following analysis—become dislocated from their supposed normative location as well as their meaning and become noniconic spatial inscriptions. These inscriptions often produce conditions where two or more notations become overlaid in a single space. The resultant space no longer has a simple or singular conceptual valence, as in homogeneous space, but rather takes on indeterminate characteristics. These characteristics are not necessarily “visible” in any one space, but their indeterminate qualities can be revealed through a close reading of the relationships among these notations. Nonetheless, the overlay of these notations causes the space to be “different” or “other” in its effect on both reading and experience. This difference—the evident conceptual transformation from homogeneous to hetereogeneous space—is variously referred to in this book as the dissipation or disaggregation of supposed “ideal” toward “virtual” spatial conditions, as well as the movement from a geometric analysis to a topological one.
No longer either one condition or another—for example, dense or sparse space, but rather “both/and”—the proposed topological relationships between the ideal and the virtual are critical to the notations and analyses developed in this book. For example, the architectural ideal refers to an organization of form—nine-squares or biaxial symmetry. The virtual refers to architectural relationships that are implied by a condition of presence but that exist beyond the literal or the ideal. This could be considered a first definition of the virtual. By identifying moments of tension between ideal and virtual conditions in Palladio’s work, the analysis uncovers—or invents—the underlying architectural strategies, inscriptions, and notations in the works.
-------
An architect sees differently than does an art historian or critic. Architects look less for dates, patrons, or pedigree than for how buildings teach them to see through their facture. Two conditions are particular to the ways that architects see architecture, which makes the process of seeing both similar to and different from the ways musicians hear music, the ways writers read literature, or artists see sculpture or painting, for example; that is, to how those who work within a creative discipline see their own discipline. One of these conditions is that people who are not architects often think they know architecture in a way different than people who are not musicians or artists think they know music or painting. People are more familiar with architecture: they live in it, work in it, learn in it, play in it, and pray in it. This familiarity makes it more difficult for the architect to open architecture to investigations that promote change from the status quo, the expected, and what will be called here, the normal.
A second condition of difference derives out of the first. People assume that what is seen is in fact what is. Often, particularly in work that separates architecture from building, what is seen is only part of what is. One of my first lessons in architecture occurred in the summer of 1961 while traveling with Rowe in Italy. Coming upon our first Palladian villa, he said to me, “Look at that facade and tell me something about it that cannot be seen.” I did not know what to do. But over time, I have learned that architectural seeing involves this capacity to see the unseen, what could be described as a form of close reading.
A part of seeing in this way makes it necessary to separate—as did poststructuralism for language—the signifier from the signified. It has been assumed that in architecture there is little differentiation between the signifier and the signified: a column is simply a column. However, a column can be thought of as both a structural element—the object—and the sign of that structural element. This collapsing of sign, meaning, and object leads to conditions where the distinctions between form (signified) and space (signifier) are blurred. While architecture fills up space, at the same time it also creates space outside and inside of its walls. Seeing architecture, therefore, means to see, for example, the doubled columns in the portico of the Palazzo Chiericati as an imprint of a spatial syntax, of a topological or relational condition as opposed to a geometric one.
The idea of a spatial syntax goes beyond simple function. While there is no architecture without the external surfaces that shelter and enclose, the architectural membrane—that is, the vertical surface—is not just functional, it is also representational. While both horizontal and vertical membranes convey information in one way or another, Rowe has argued that the vertical surface manifests character while the plan is the source of composition. By contrast, this book argues that the vertical surface records something other than character, as the plan records something other than composition. That “other” is a defining characteristic of architecture: not the literal, material scale or proportion of building parts or spaces, but the latent, immaterial possibility of multiple readings of the same space through topological conditions such as adjacency, overlap, or superposition—all manifestations of architectural relationships as opposed to geometric coordinates.
Recognizing the “other” as an important part of the discipline, Le Corbusier suggested that when a window is too large or too small for a room—that is, when it is not as it is expected to be—it signifies the presence of architecture. In these terms, architecture is characterized by excess—too much or too little of something that may or may not be present. If Le Corbusier is correct, the idea of the normative is therefore a baseline definition, which helps organize the basic elements of architecture—openings, rooms, and relationships between interior and exterior—in an attempt to typify and make generally accessible what is, in fact, different from one moment in time to another. Most design acknowledges such norms, and thereby repeats the past, striving to make the subject feel “at home.”
If the normative describes those conditions that are external to the discipline of architecture—cultural or social norms that found their way into ideas of proportion, scale, symmetry, etc.—this book proposes a slightly different concept, called here the “ideal,” which describes those conditions that are internal to or that define the discipline. In any discussion about seeing in architecture, for example, there is a relationship of what can be seen to what cannot; there is a literal physicality of presence but also a condition of that which is not present but can be implied as other or excessive to that which is literally present. A niche, for example, has a literal presence in relation to the surface of a wall. But it could also be “seen” or read as the imprint or inscription of an absent positive element—a column, pier, or another wall perhaps. So a niche, or another element, could be simultaneously literally present and imply something other. As noted earlier, these implied conditions beyond the literal can be called the virtual, hence the title of this book, Palladio Virtuel. In one sense, the normative is itself a “virtual” condition in that it never really exists but is only a hypothetical “ideal” condition that erases difference (in other words, it homogenizes). In another sense, the virtual is an excessive condition in that it is “too large” or “too small” to conform to a normative standard. Thus, the virtual is both an excessive and a normative condition, because it too can be considered only a hypothetical version of something. This could be said to be a second condition of the virtual. This contradiction is important to the analyses presented in this book, seen in the movement of Palladio’s work both toward and away from an ideal type, in this case, the villa.
Another definition of the normative considers the idea that architecture’s function is usually thought of in relation to enclosure, comfort, and shelter—those conditions connected to presence. In fact, architecture has been called a sine qua non of the metaphysics of presence. No attempt is made here to completely disregard a metaphysics of presence, however, because it is a discourse that will always have currency in regard to architecture. However, shifts in thinking about the relationship between signifier and signified in language, among other things, signal a loosening of the dominant discourses connected to presence. This would explain the effect of Derrida on this book. Although it is sometimes assumed that the only function of architecture is to solve or accommodate social, political, and economic problems, in fact, architecture can also be engaged in the loosening of the supposed normative one-to-one relationship between sign and signified. And in this sense, architecture has the potential to open up these problems to their own internal constructions and contradictions.
The layering of the column bays of Santo Spirito [c. 1430] by Brunelleschi, the façade of Sant’Andrea [c. 1465] by Alberti, and the space of Bramante’s plans each in their own way constitutes a different aspect of architecture’s capacity to loosen—to dissipate—the relationship between sign and signified. Bramante was a key figure in this regard. He seized on the shift in cosmology that placed the human subject at the center of his world and produced a new kind of church exemplified in the centralized plan for St. Peter’s [c. 1506] and the Tempietto [c. 1510]. While Brunelleschi had previously brought an idea of science into architecture, and Alberti collaged ideas and references from the history of architecture, Bramante could be considered the first architect to have seen and conceptualized an idea that originated from within architecture itself—that is, to consider architecture as a self-contained organism.
Learning from Bramante, Palladio continues to place the Albertian notion of presence and homogeneous space in question, and, as this book contends, he is the first architect to work with the possibility of the inscription of a spatial syntax and the corresponding denial of overt symbols. In Palladio, for the first time, there exists what will later be called by Le Corbusier a promenade architecturale, for example, where space is understood not merely from a frontalized picture plane, as suggested by architectural historian James Ackerman, or through an understood set of proportional geometric relationships in space, but rather as unfolding in different ways through space, in en suite progressions without corridors, servant or served spaces. Instead there emerges a new typology: a villa plan in which the abstract geometry of the nine-square diagram gradually dissipates, replaced by a sense of topological relationships; it loses its volumetric discreteness, revealing spaces that are superposed over one another or transposed from some unstable base condition, which is no longer Platonic and ideal, but rather involves a series of potentially disarticulated and disaggregated relations of some presumed normative state.
It could be argued that Palladio’s consciousness of a spatial syntax is made evident in his I Quattro Libri dell’Architettura (The Four Books of Architecture), published in 1570, ten years before his death. In I Quattro Libri, Palladio redrew his buildings not as they had actually been built, but as he wanted them to be known. The reality of Palladio’s work therefore exists between the drawings and the buildings themselves, as a virtual Palladio; this is a third condition of the virtual. Bertotti Scamozzi, Heinrich Wöfflin, Paul Frankl, Wittkower, Rowe, and Ackerman are some of the many architects and historians who, since the seventeenth century, have both drawn from and literally redrawn Palladio’s own redrawings. The substance of fact, one could say, is a very elusive one. Most of Palladio’s buildings have been changed or refurbished, and some have been destroyed. Many previous interpretations are based on Scamozzi’s drawings, which have little to do with Palladio’s intentions in the Four Books. Had Palladio not written and drawn the Four Books as a theoretical treatise following Vitruvius and Alberti, it is possible that very few architects would have studied so keenly or gone to see his buildings, as opposed to the many other country villas constructed at the time.
It is clear that this book is also engaged in an act of revision. Working from readings of English versions of the primary sources, this revision is therefore not a revision of the primary sources themselves as much as it is a revision of secondary material. Thus, the reading of Palladio that follows is not exactly a revision of Palladio, but a revision of nineteenth- and twentieth-century readings of his work through the lens of an Anglo/American theoretical context as it evolved out of a German art historical tradition in the late nineteenth and early twentieth centuries.
Two questions must be asked about the work that follows: why Palladio today, and why this particular method of analysis?
To attempt to answer these questions, this work considers history as a template for the possible multiple interpretations and transformations of any project that are reflections of a dynamic culture. In the past, Palladio’s work has been seen as a master example of critical introspection in the first wave of modernity, a moment in history that once had a poignancy and a clarity necessary to illuminate contemporary architecture. But in the rush to embrace new technologies beginning in the late twentieth century, ideas changed radically, and the potential in the transformation of historical precedent was almost forgotten.
The late nineteenth century “Kunstgeschichte” idea of Palladio as a model of Renaissance reason, proportion, and mathematics became part of the detritus of such rapid technological growth. Overlooked in most previous readings of Palladio were the nuances and inconsistencies that appear in Palladio’s own drawings, which have been passed over as unimportant to the prevailing interpretation. Beginning from the idea that what Palladio drew might be necessary to explore, not because of its inconsistencies but rather as evidence of an alternative model, might help resuscitate Palladio as well as the historical project. This new work exposes Palladio to a completely different interpretation than what has been previously available in an Anglo/American context. The interpretation in this book eschews and denies previous claims of an ideal and static geometry in Palladio’s villas. Instead, it develops a sequential tripartite typology, which traces the breakdown of unitary villa volumes into a series of partial villa elements and their important positioning in the landscape by comparing the possibility of two states: first, the relationship in space of potentially ideal organizations; and second, the possibility of virtual topological conditions that arise out of the subtleties of a close reading of each villa. It is this close reading that in turn animates the discussion of each villa, producing a new theoretical trajectory from a previously thought static geometric volume to a dynamic topology of partial figures.
The analysis presented here does not go against or refute technology; on the contrary, it shows that technology itself is grounded in history, made more pliable and dynamic by close reading. This work attempts to redirect attention away from the formal components of an architecture typically conceived in static geometric terms toward a supple topology similar to the output of today’s digital algorithms. By casting Palladio in this light, this reading introduces a critical complexity of heterogeneous, as opposed to homogenous, space-making, which breaks the bounds of the centuries-old humanist and enlightenment project. The results are a series of processes engendered by intrinsic, rather than extrinsic, movement, which reanimates the idea of close reading of history, now as a dynamic process. It is the critical reassessment of a formal logic, rather than the static formal project itself, that can become a necessary part of our culture of architecture today.
Peter Eisenman with Matt Roman
Publisher: Yale University Press, 2015
ISBN-10: 0300213883
ISBN-13: 978-0300213881
ISBN-10: 0300213883
ISBN-13: 978-0300213881