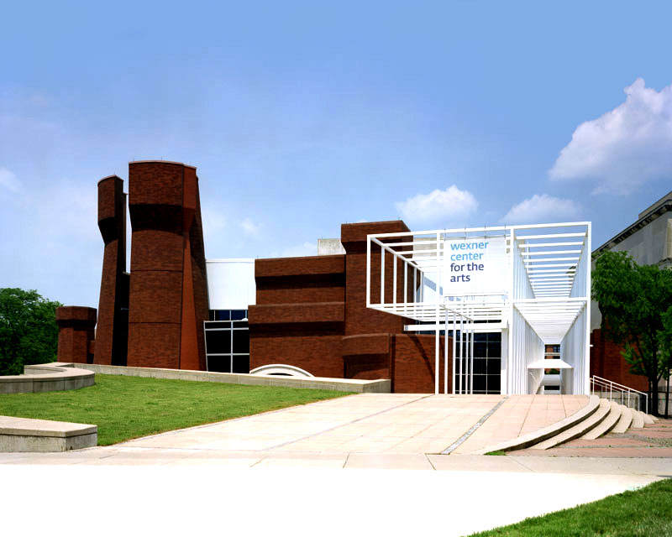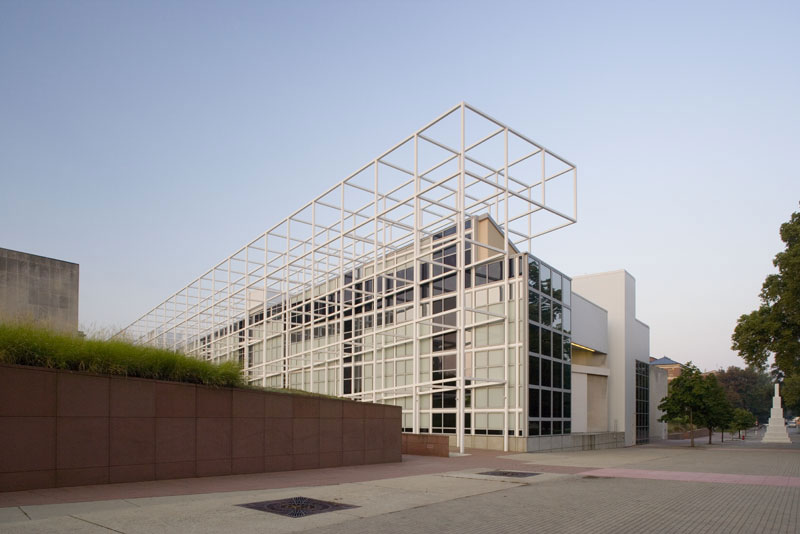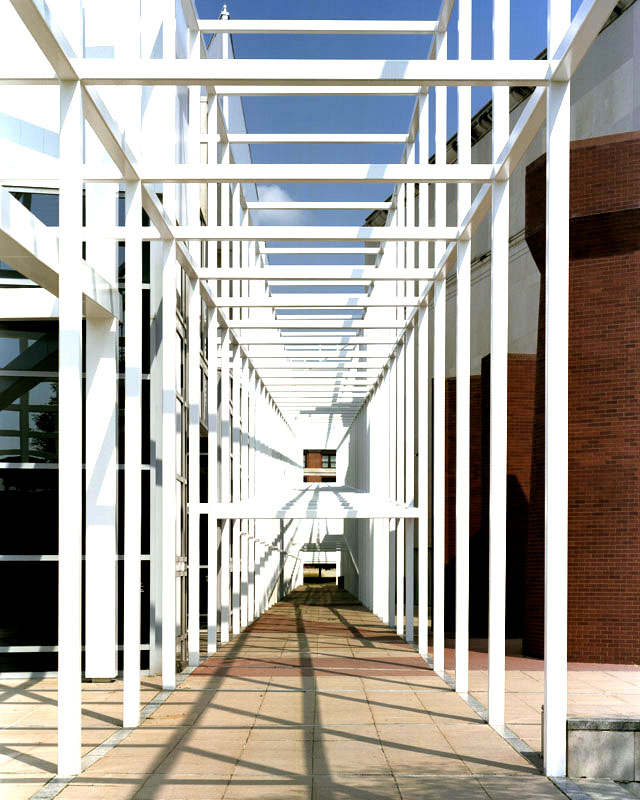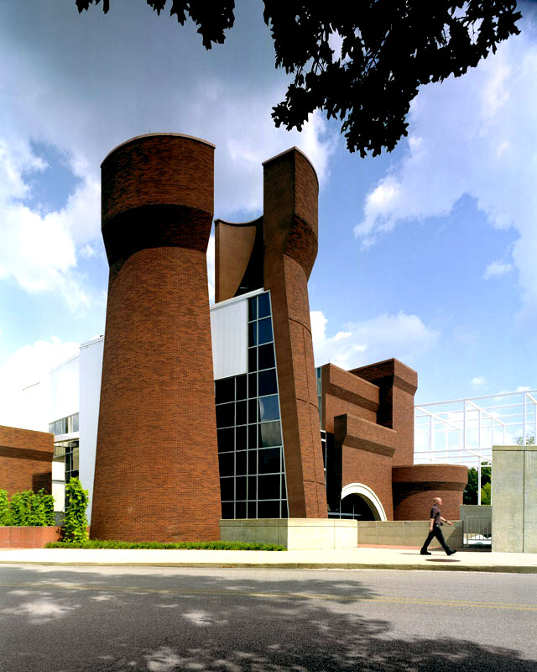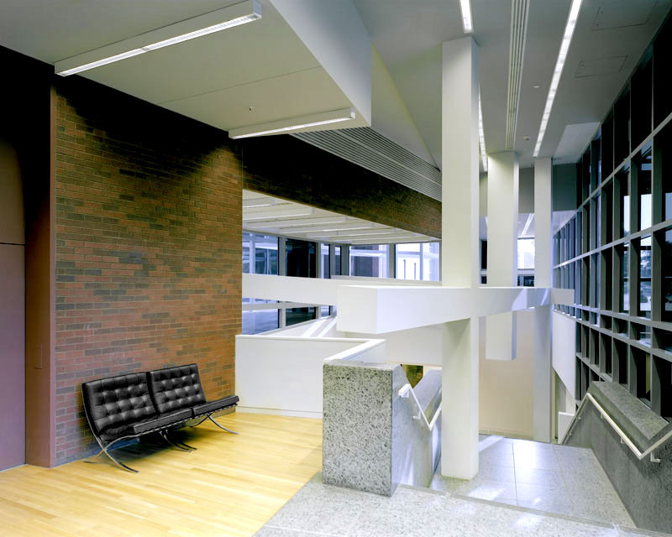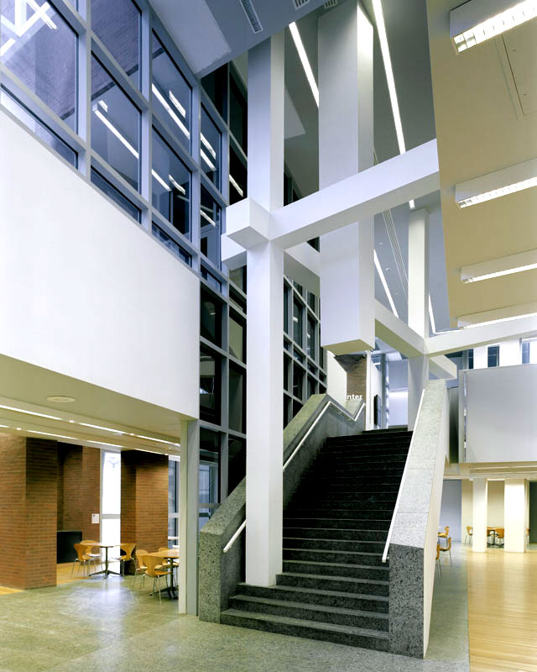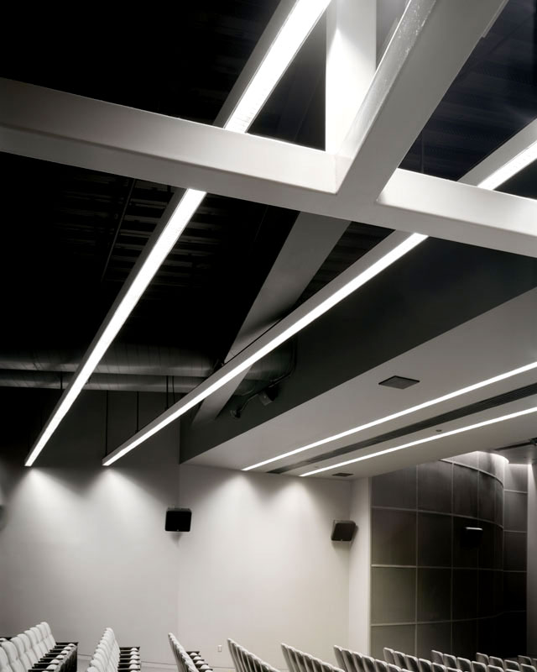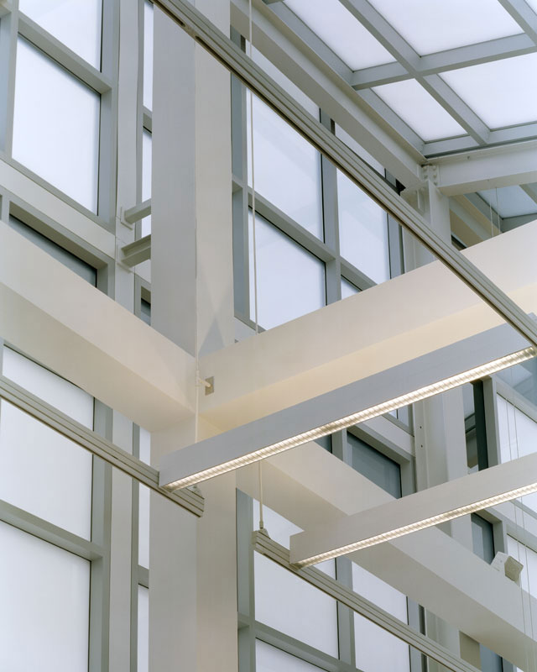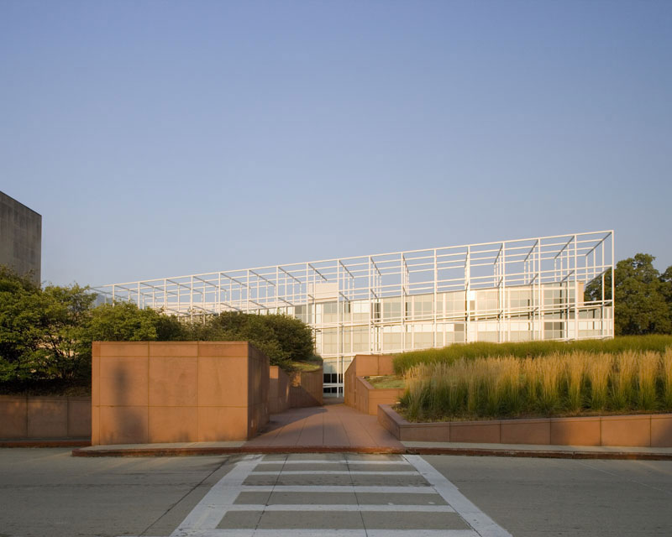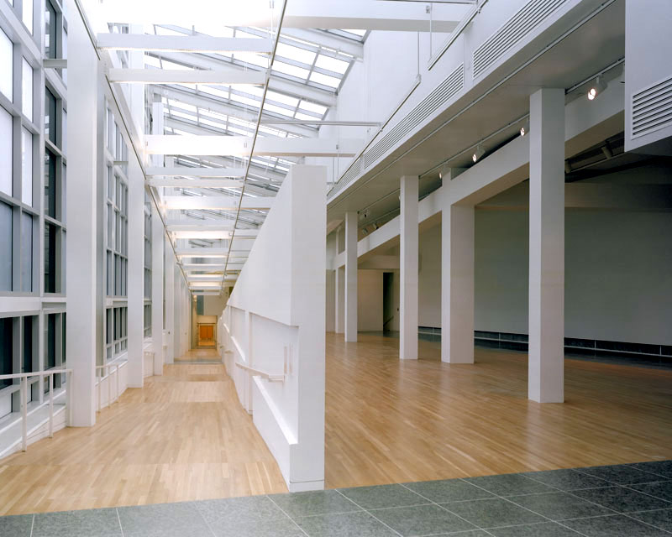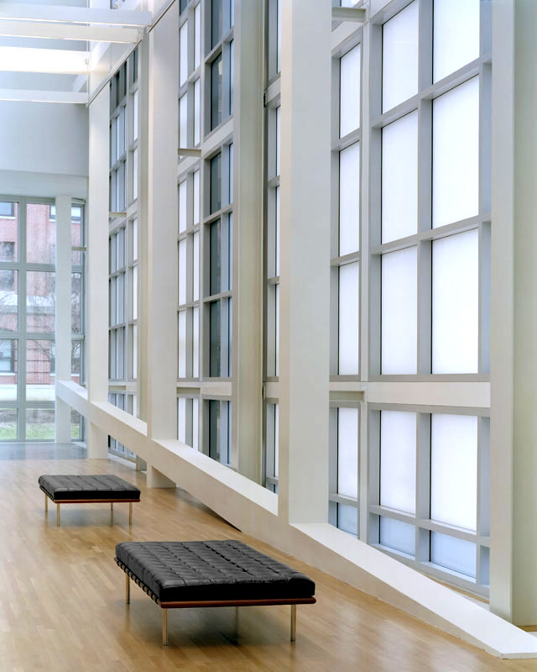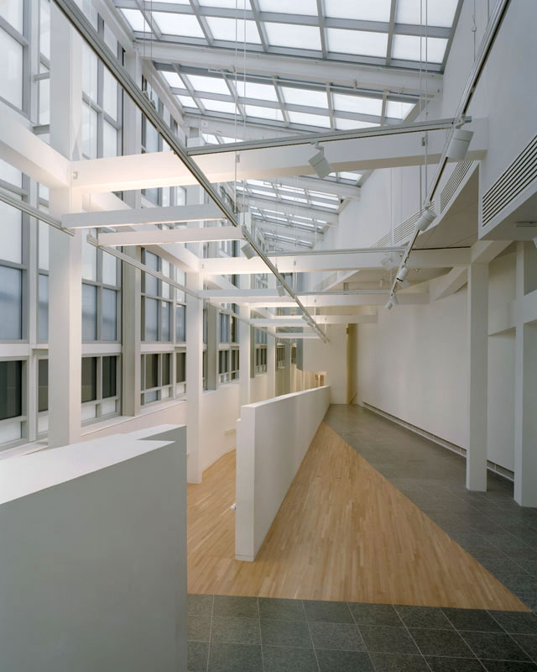
WEXNER CENTER FOR THE VISUAL ARTS AND FINE ARTS LIBRARY
Location: Columbus, Ohio
Year: 1983-1989
Year: 1983-1989
The
Ohio State University campus grew up in the nineteenth century around its first
edifice, University Hall. It maintained distance from the city of Columbus by
establishing a grid for the campus that was shifted off the city grid by
twelve-and-one-quarter degrees. As the campus grew, it rationalized and
extended this internal grid from the central campus Oval, reinforcing the
university’s separation from its urban context. The university continued to
expand in a somewhat ad-hoc manner into the surrounding area, and it now
straddles both grids at its periphery. The major athletic complex and many
other campus buildings are disconnected from the original campus plan because
they conform to the Columbus street pattern.
Our proposal integrates the geometries of both the city grid and the OSU Oval within a new Center for the Visual Arts on the campus, which projects an image of belonging both to the campus and to the larger context of Ohio. The city street grid is the generator for a new pedestrian path into the campus. Besides serving as a direct route of entry to the arts center, the trajectory initiated by this path projects much further: along the ragged northern edge of the Oval, reinforcing its form, through the main tower of University Hall, all the way to the flat end of the horseshoe of Ohio Stadium, where the city grid picks up once again. Thus the confrontation between the city street pattern and the geometry of the Oval is given much greater dramatic impact.
Having established this new east-west axis on the campus, we placed the major circulation spine of our scheme perpendicular to it. This glass-enclosed double passageway running north to south cuts a new path between two older buildings by means of minimal interventions in them. With this precise cut we not only refer once again to the urban grid but also continue the curve of the Oval as a tangential vector, thereby giving the center a second natural route of entry and embedding it even more intimately in the double geometry of the site.
Our proposal integrates the geometries of both the city grid and the OSU Oval within a new Center for the Visual Arts on the campus, which projects an image of belonging both to the campus and to the larger context of Ohio. The city street grid is the generator for a new pedestrian path into the campus. Besides serving as a direct route of entry to the arts center, the trajectory initiated by this path projects much further: along the ragged northern edge of the Oval, reinforcing its form, through the main tower of University Hall, all the way to the flat end of the horseshoe of Ohio Stadium, where the city grid picks up once again. Thus the confrontation between the city street pattern and the geometry of the Oval is given much greater dramatic impact.
Having established this new east-west axis on the campus, we placed the major circulation spine of our scheme perpendicular to it. This glass-enclosed double passageway running north to south cuts a new path between two older buildings by means of minimal interventions in them. With this precise cut we not only refer once again to the urban grid but also continue the curve of the Oval as a tangential vector, thereby giving the center a second natural route of entry and embedding it even more intimately in the double geometry of the site.
Concept
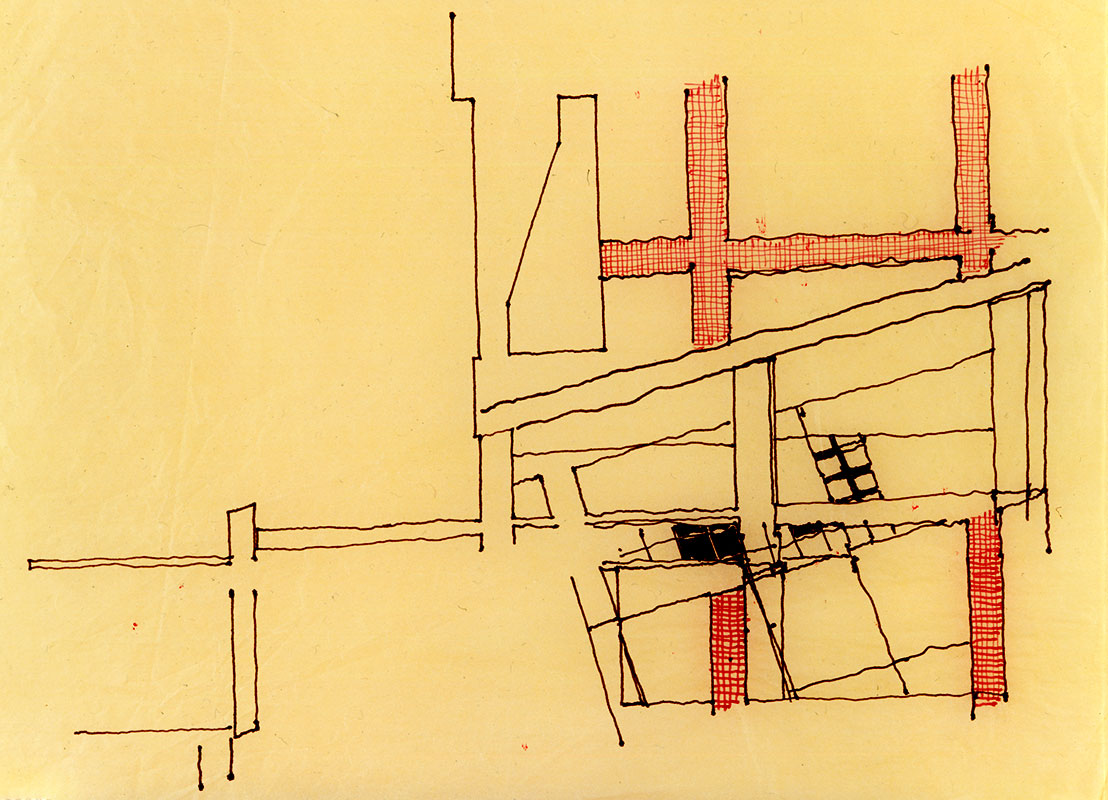
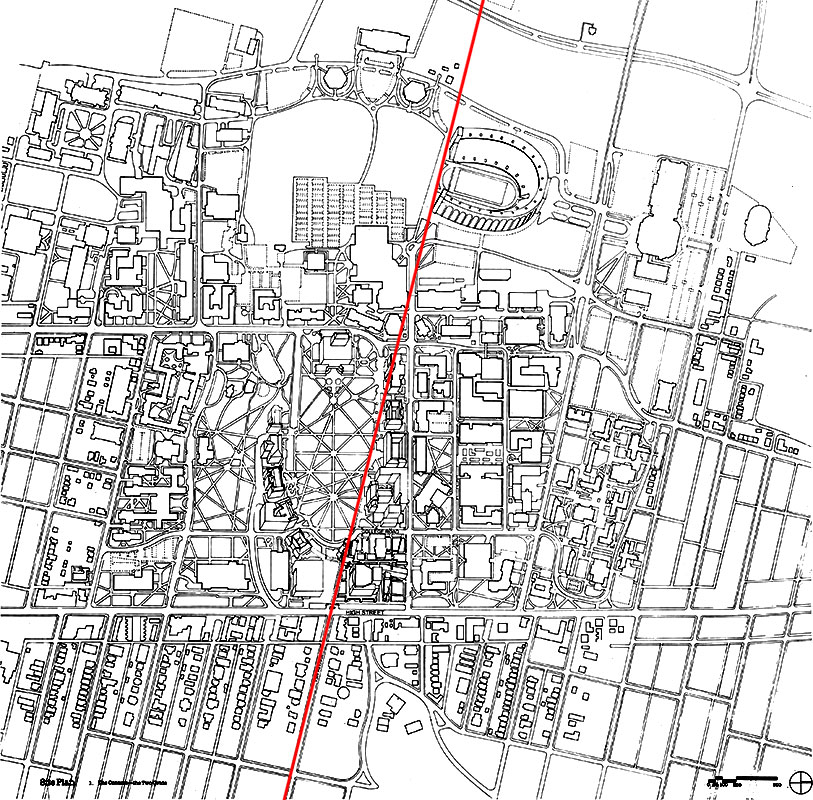
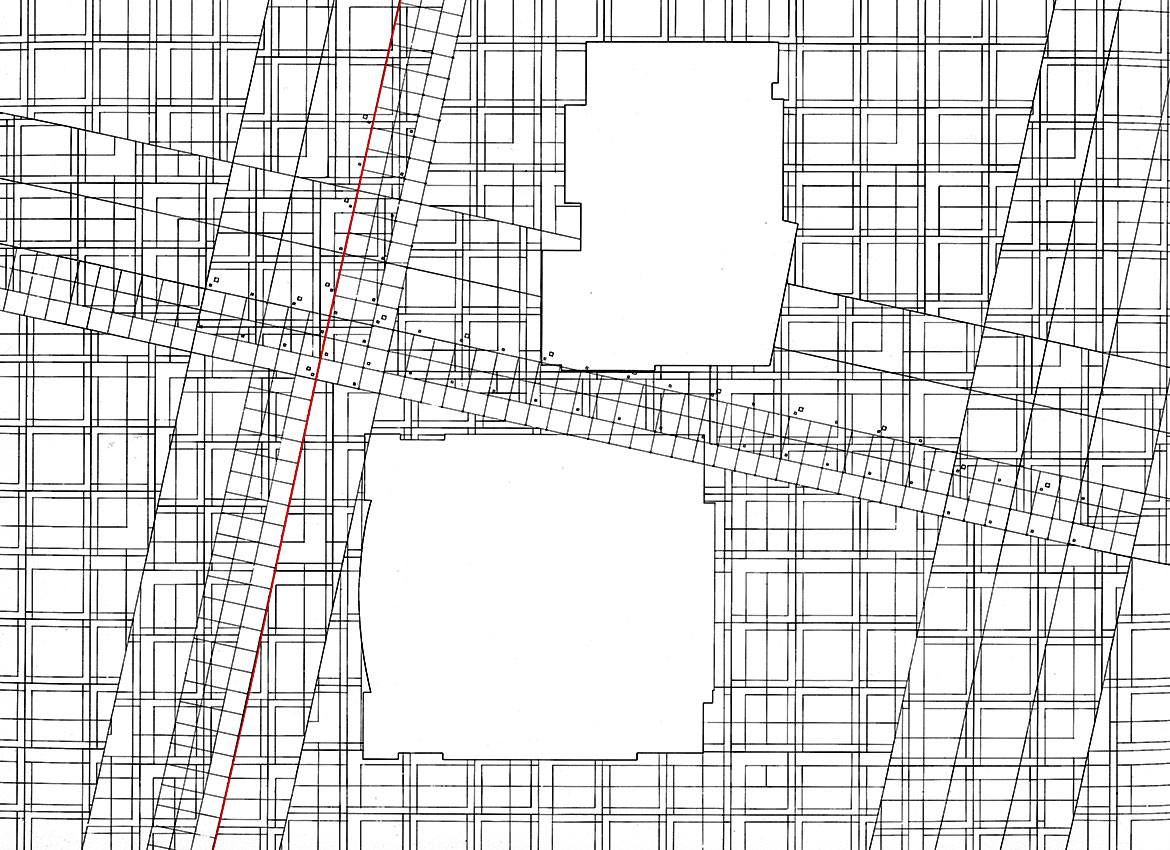
Drawings
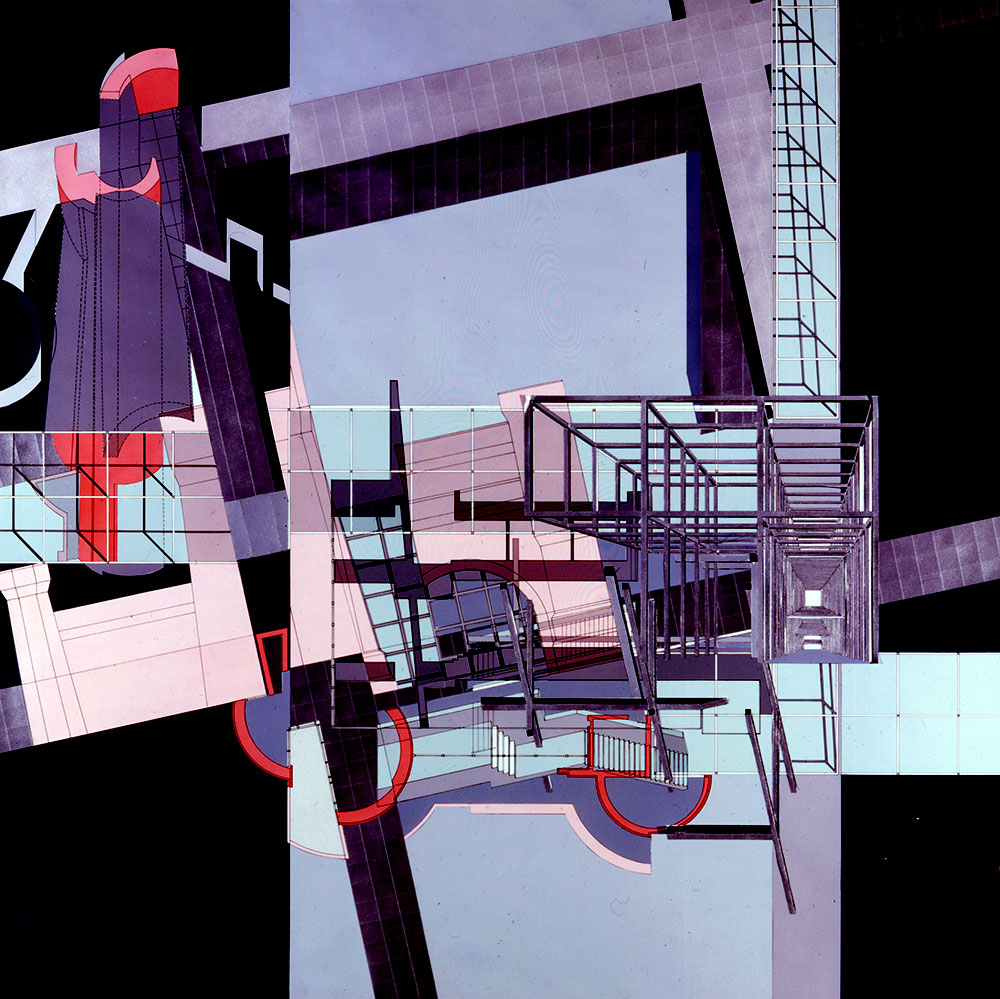
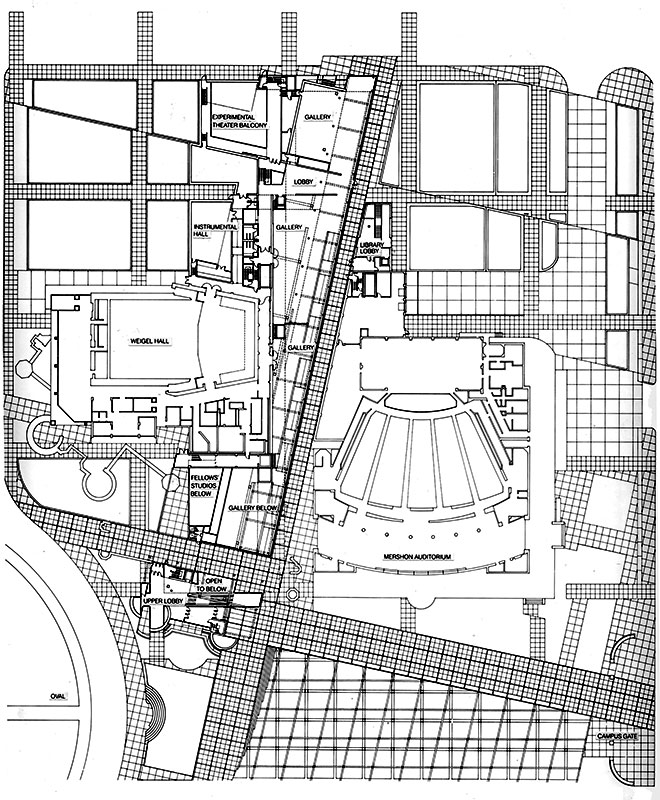
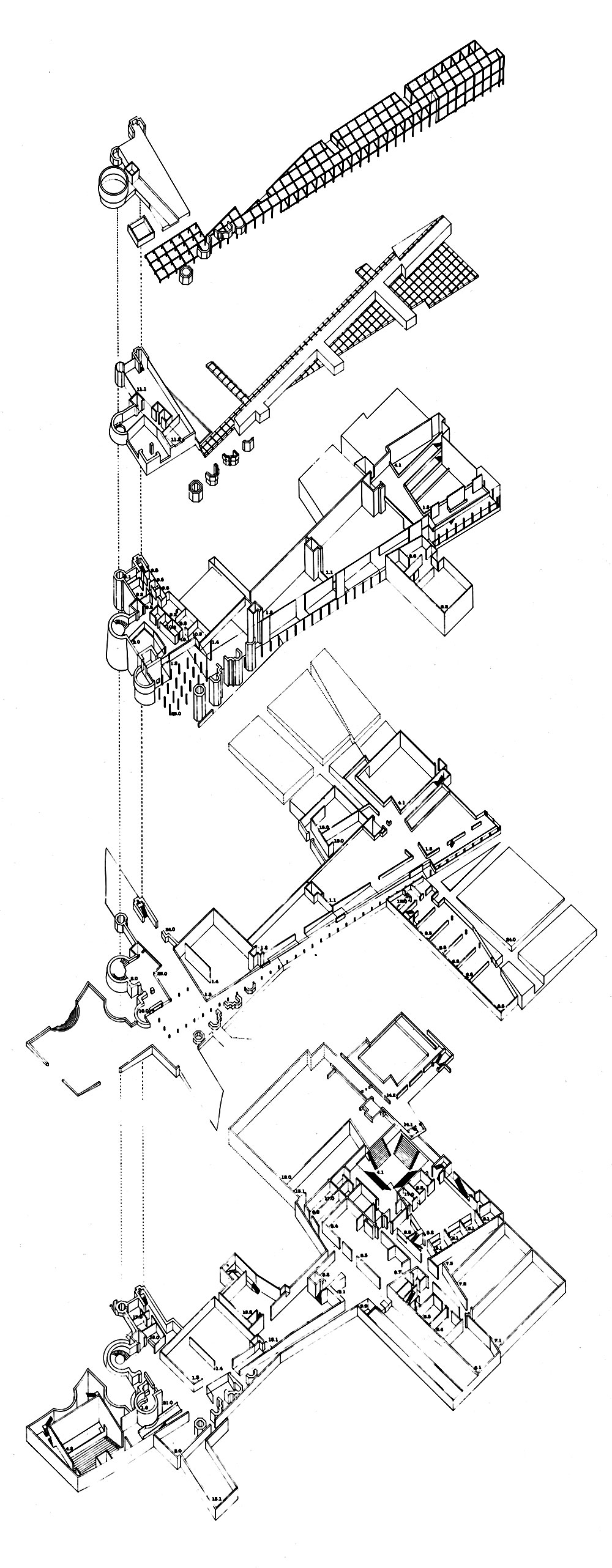
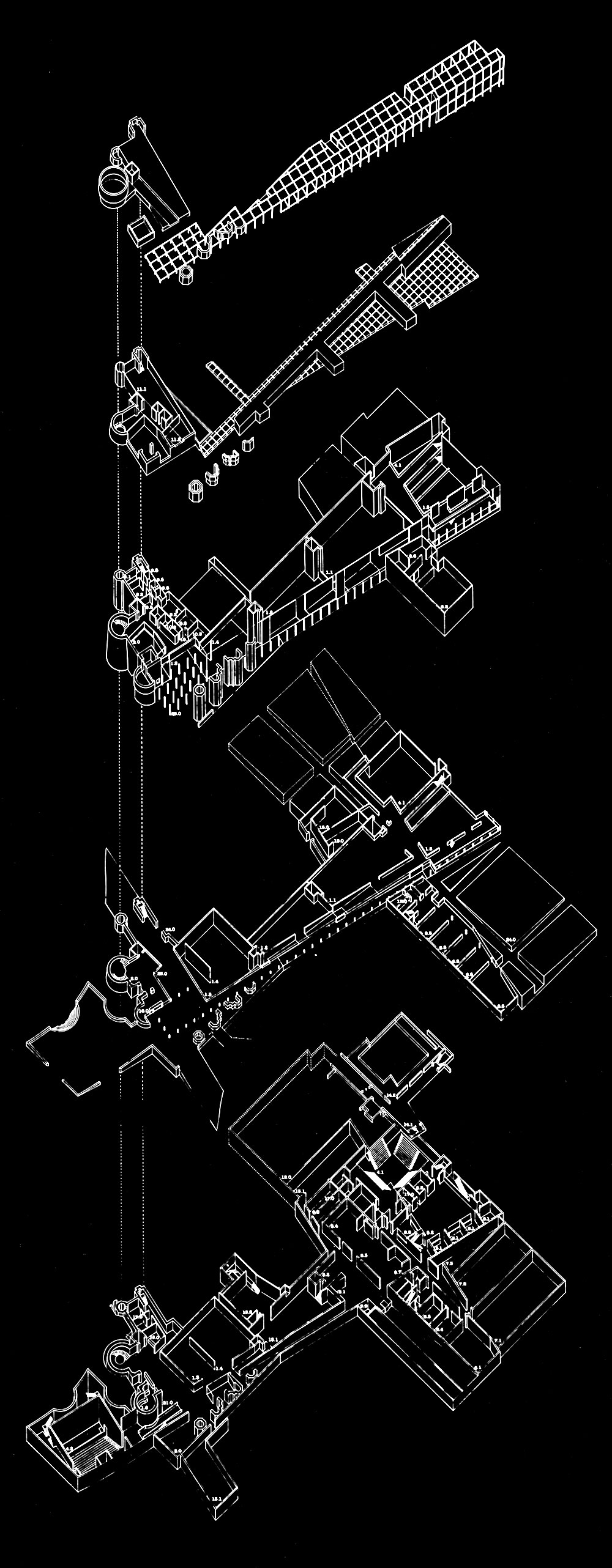
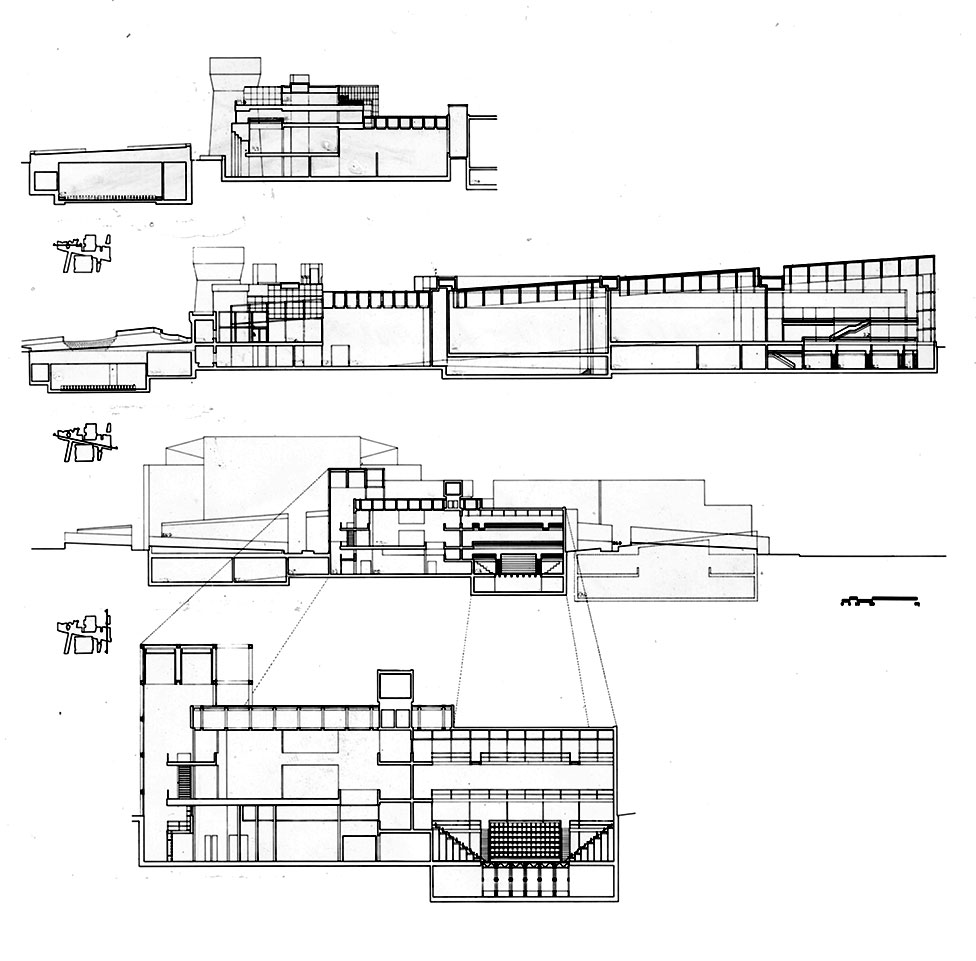
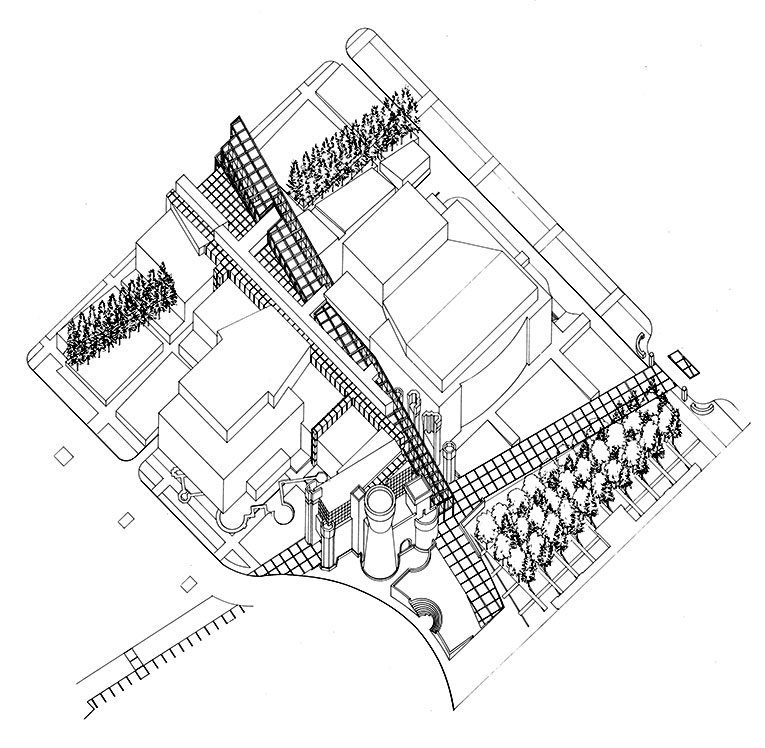
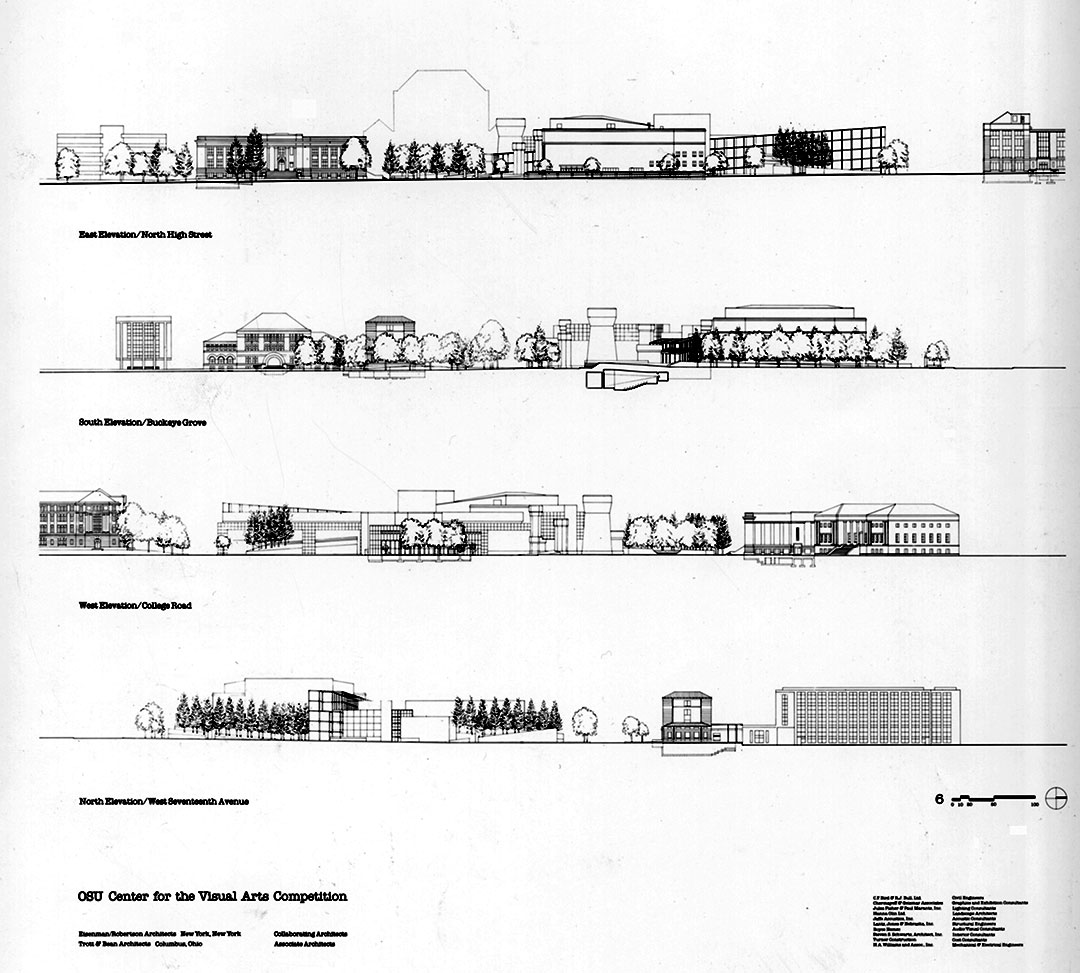
Model photos

Photos
