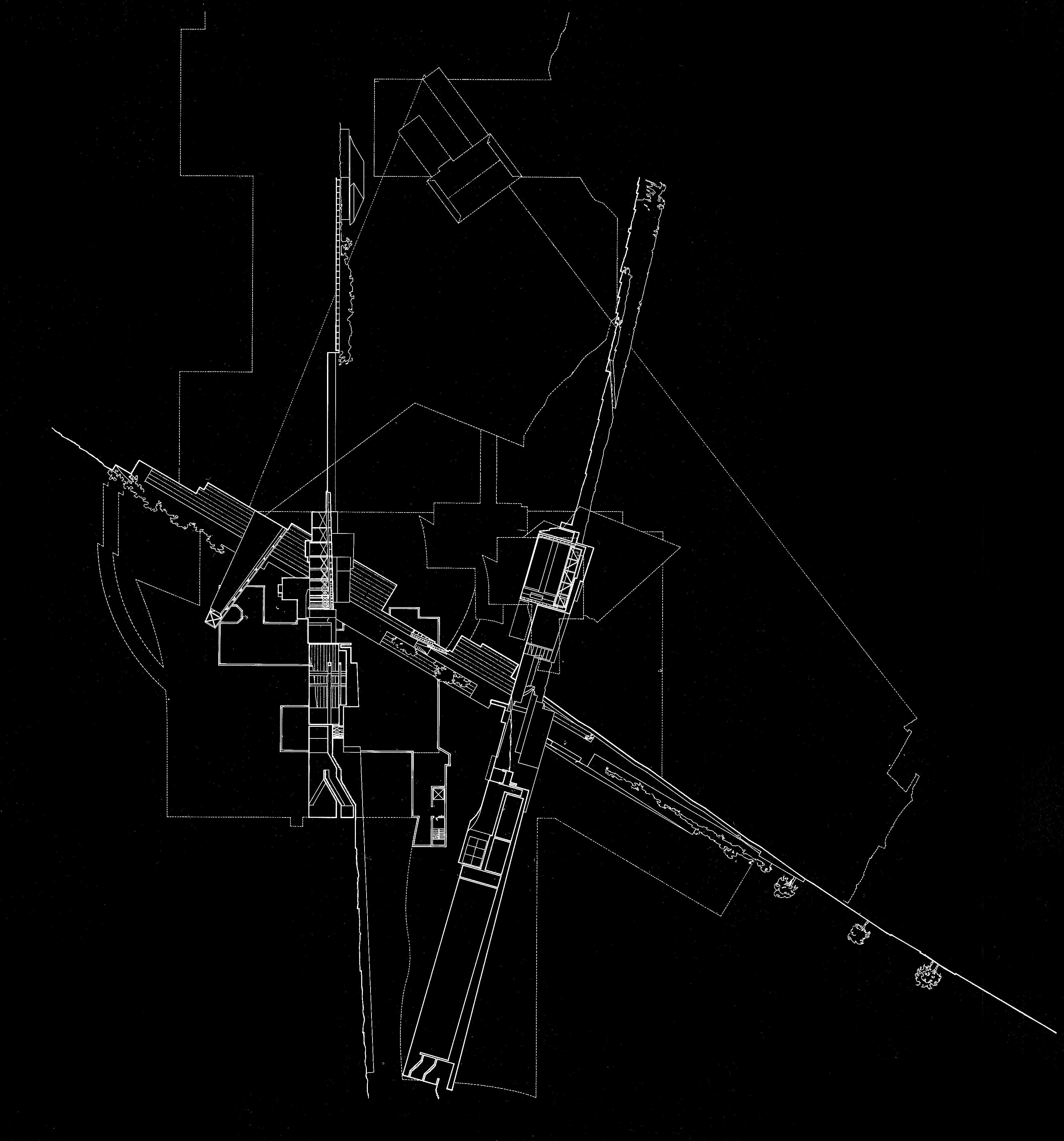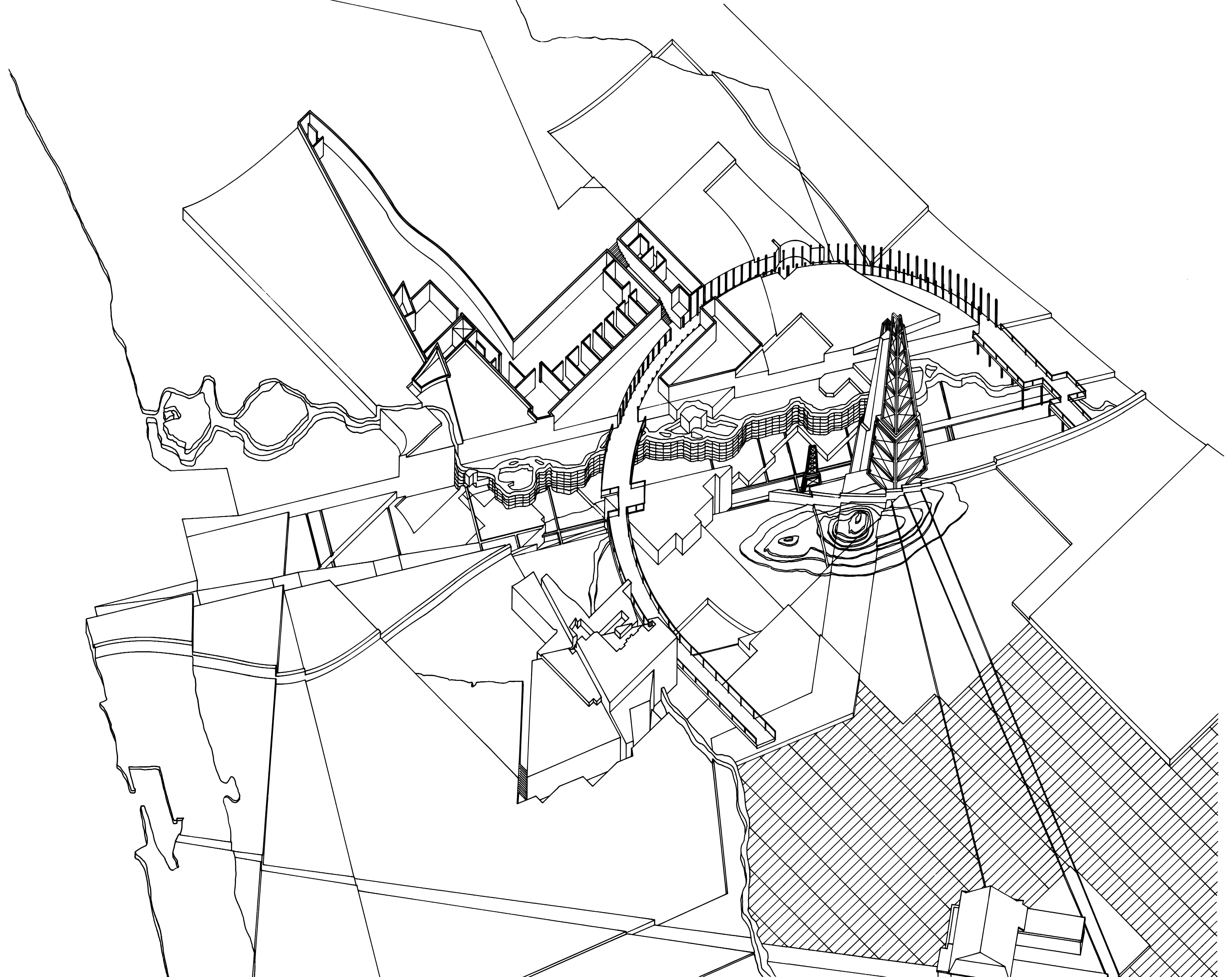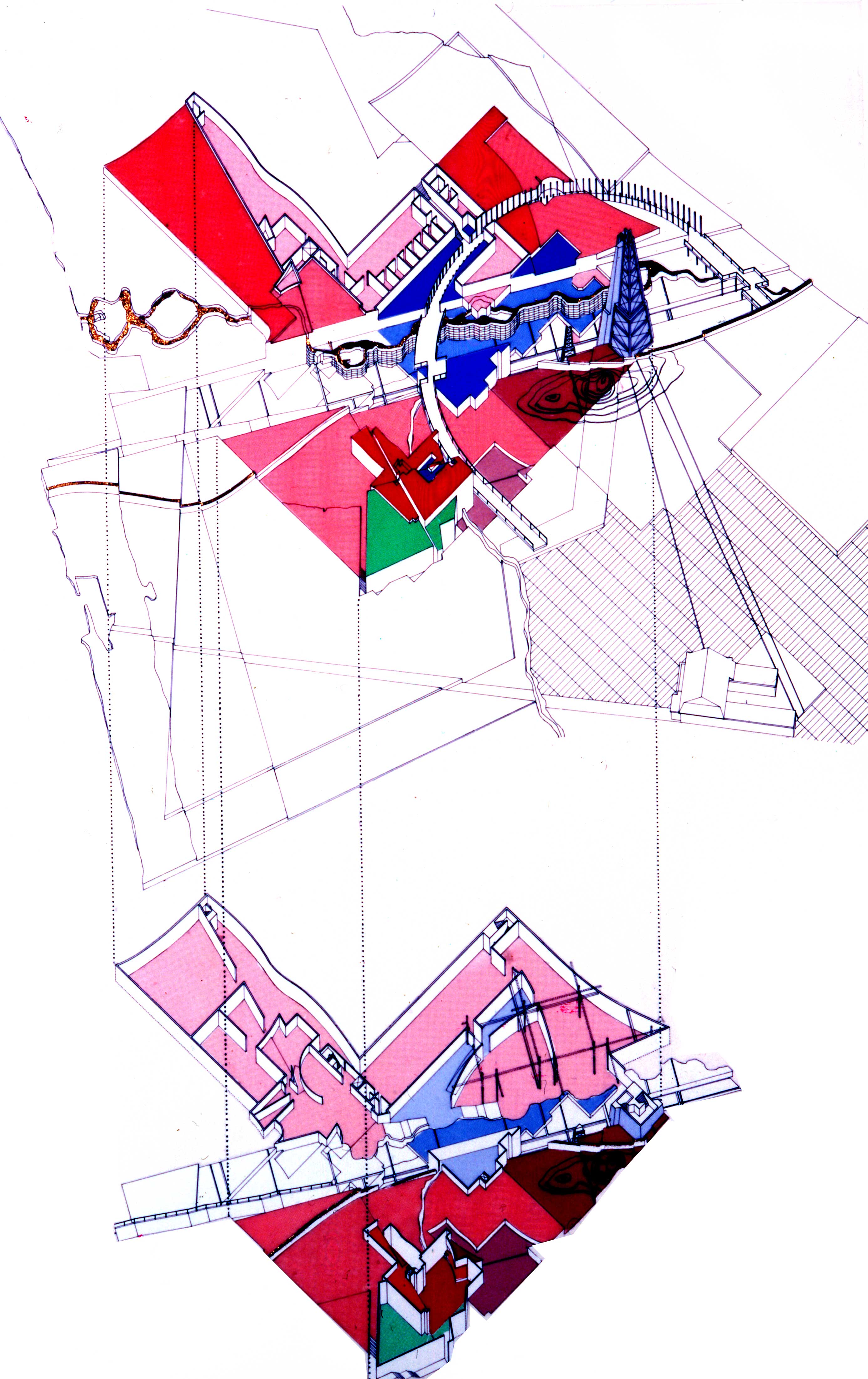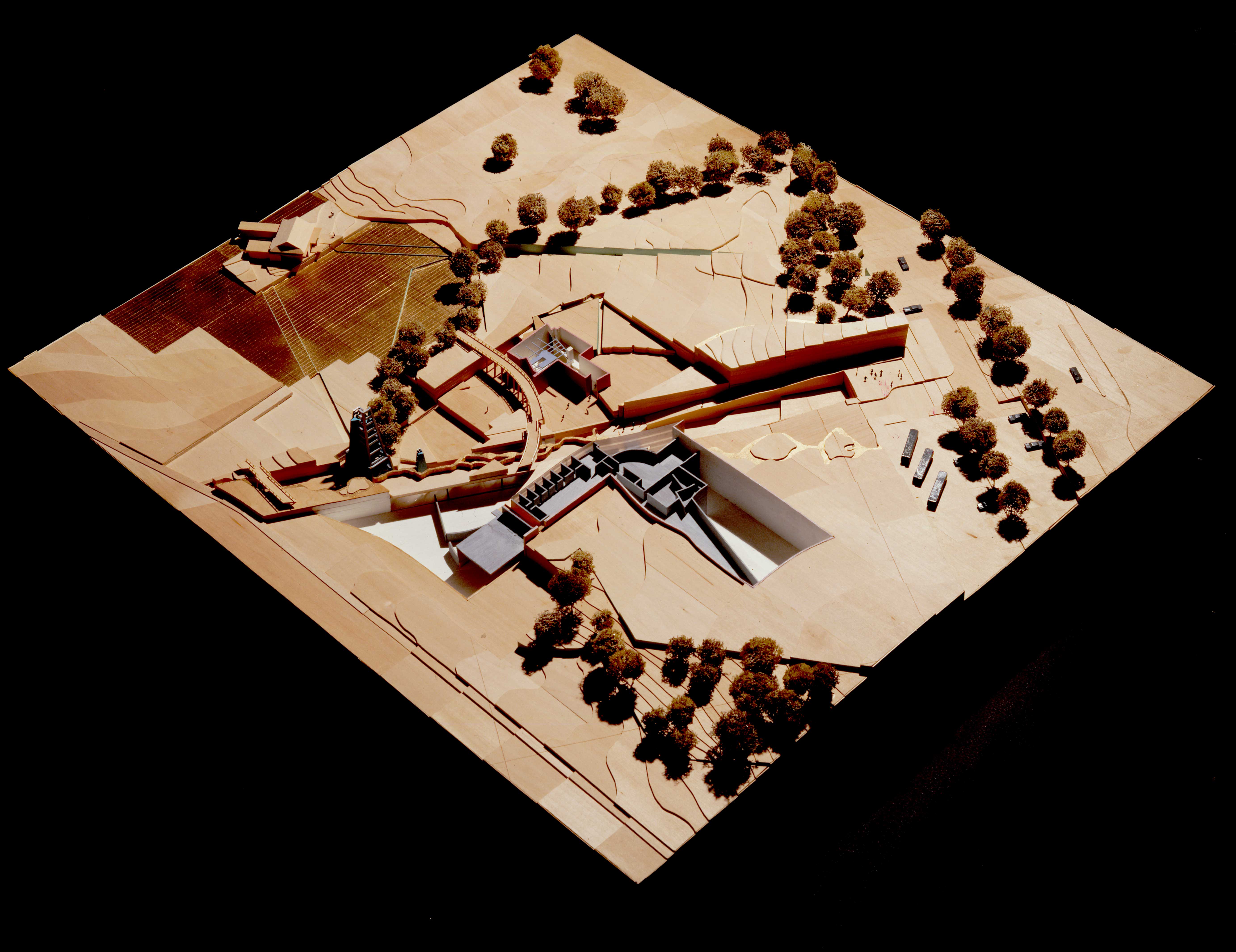
UNIVERSITY ART MUSEUM
Location: Long Beach, California
Year: 1986
On a
twenty-three-acre site adjacent to the main campus entrance of California State
University at Long Beach, we developed the program and architectural design for
a museum of contemporary experimentation. Located in an arboretum, the design
allowed the museum to be discovered and perceived as if it were an
archeological artifact.
The project is the outcome of a history “given to” the building. This “history” was compiled from a series of significant dates, beginning with the settlement of California in 1849, the creation of the campus in 1949, and the projected “rediscovery” of the museum in the year 2049. The idea was to imagine the site 100 years after the founding of the university, and 200 years after the gold rush. The building takes its form from the overlapping registration of several maps: of the ranch that once occupied the site, of the campus, and of the changing configurations of fault lines, a river, a channel, and the coastline. The “superposition” of the maps reveals analogical relationships that were obscured when some notations, such as social delineations, were accorded more importance. For example, the relationship of the channel at the edge of the museum site is similar to the relationship of the river to the entire campus site. Thus the building can be seen as an artifact, relating past and present conditions in a way that alludes to past, present, and possible future conditions. In addition, an elevated walkway, symbolic of the famous Southern California seacoast pier developments of the 1920s, provides a link between the north and south areas of the arboretum, traversing above and through the museum precinct.
The project is the outcome of a history “given to” the building. This “history” was compiled from a series of significant dates, beginning with the settlement of California in 1849, the creation of the campus in 1949, and the projected “rediscovery” of the museum in the year 2049. The idea was to imagine the site 100 years after the founding of the university, and 200 years after the gold rush. The building takes its form from the overlapping registration of several maps: of the ranch that once occupied the site, of the campus, and of the changing configurations of fault lines, a river, a channel, and the coastline. The “superposition” of the maps reveals analogical relationships that were obscured when some notations, such as social delineations, were accorded more importance. For example, the relationship of the channel at the edge of the museum site is similar to the relationship of the river to the entire campus site. Thus the building can be seen as an artifact, relating past and present conditions in a way that alludes to past, present, and possible future conditions. In addition, an elevated walkway, symbolic of the famous Southern California seacoast pier developments of the 1920s, provides a link between the north and south areas of the arboretum, traversing above and through the museum precinct.
Concept

Drawings



Model photos




