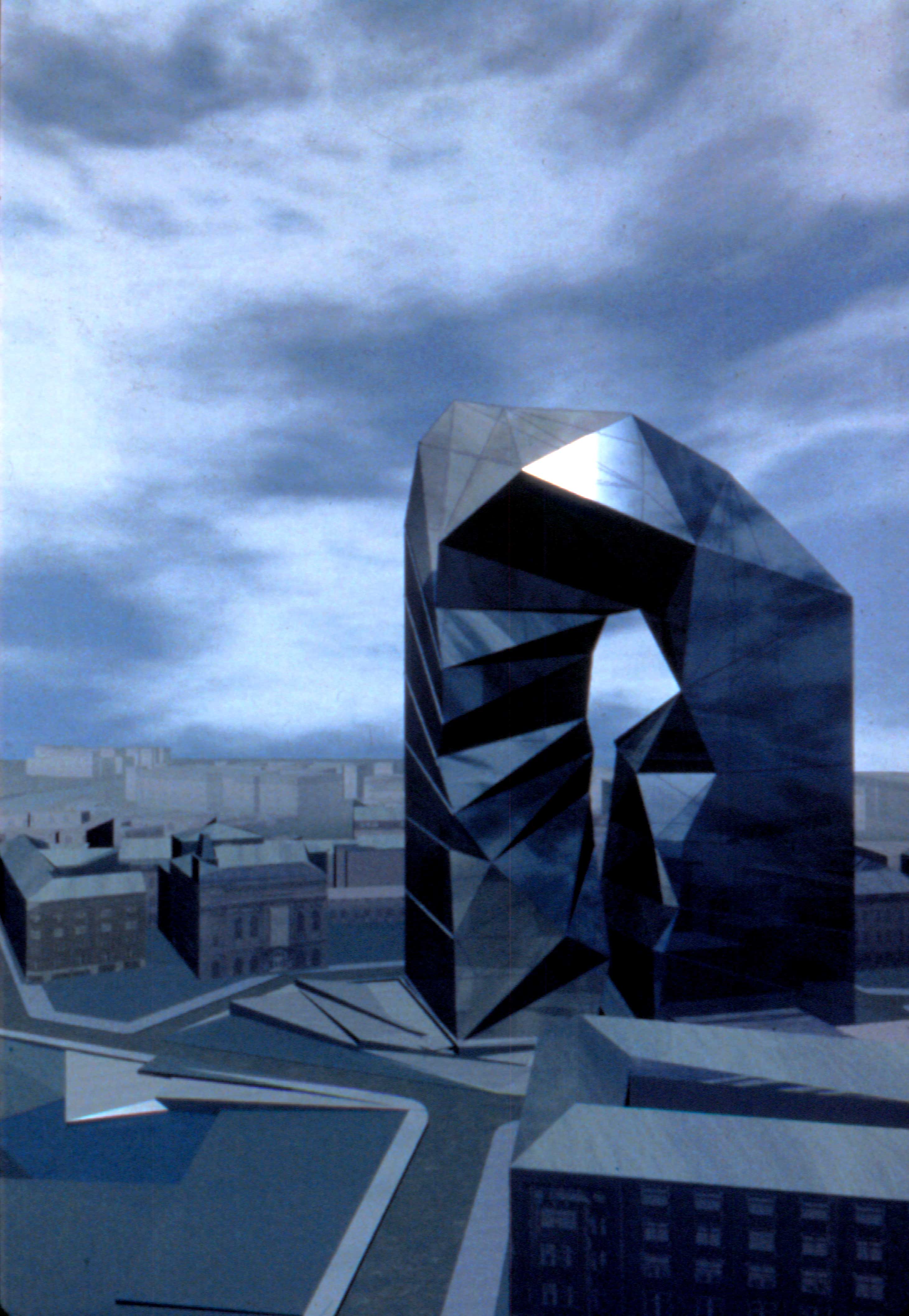
THE MAX REINHARDT HAUS
Location: Berlin, Germany
Year: 1992
The dominant character of the Max Reinhardt Haus is both symbolic and recreational. Named for the famous German theatrical entrepreneur, it occupies the site of his former Schauspielhaus, designed by Hans Poelzig. Its symbolism is intended to be forward-instead of backward-looking, and its program is representative of Reinhardt’s energy and vision: a heterotopia that includes a complete range of contemporary activities for body and mind, including a hotel, beauty and fitness establishments, commercial office space, a sports and game center, film and video auditoria, press agencies, restaurants, and video- and audiotheques. The project is less defined by a fixed program than by its urban context.
Almost by definition, the building has to assume a “prismatic” character; that is, it needs to fold into itself – but also open itself out to – an infinite, always fragmentary, and constantly changing array of metropolitan references and relationships. The Reinhardt Haus reinterprets the crystal chain as a structure that has three cycles. The first folds back on itself but cannot complete itself – an architectural quasi-crystal. The form is generated from a single Moebius strip whose vectors are extended into plates, the extremities of which are connected in a triangulation of their surfaces. In a second cycle, as the Moebius loop turns inside itself, another set of plates is cut and triangulated. The resulting secondary, or phantom, form is registered as an imprint on the initial form. In a third cycle, Schinkel’s introduction of ideal cubic volumes as a transformative element into baroque Berlin is projected into the fabric of the building as large public spaces. These cubes are then folded between the grids of the plates of the initial form, which becomes a kind of antenna whose appearance signals the presence of invisible and inaudible communications which, upon reception, shall become the stuff of daily life.
Concept
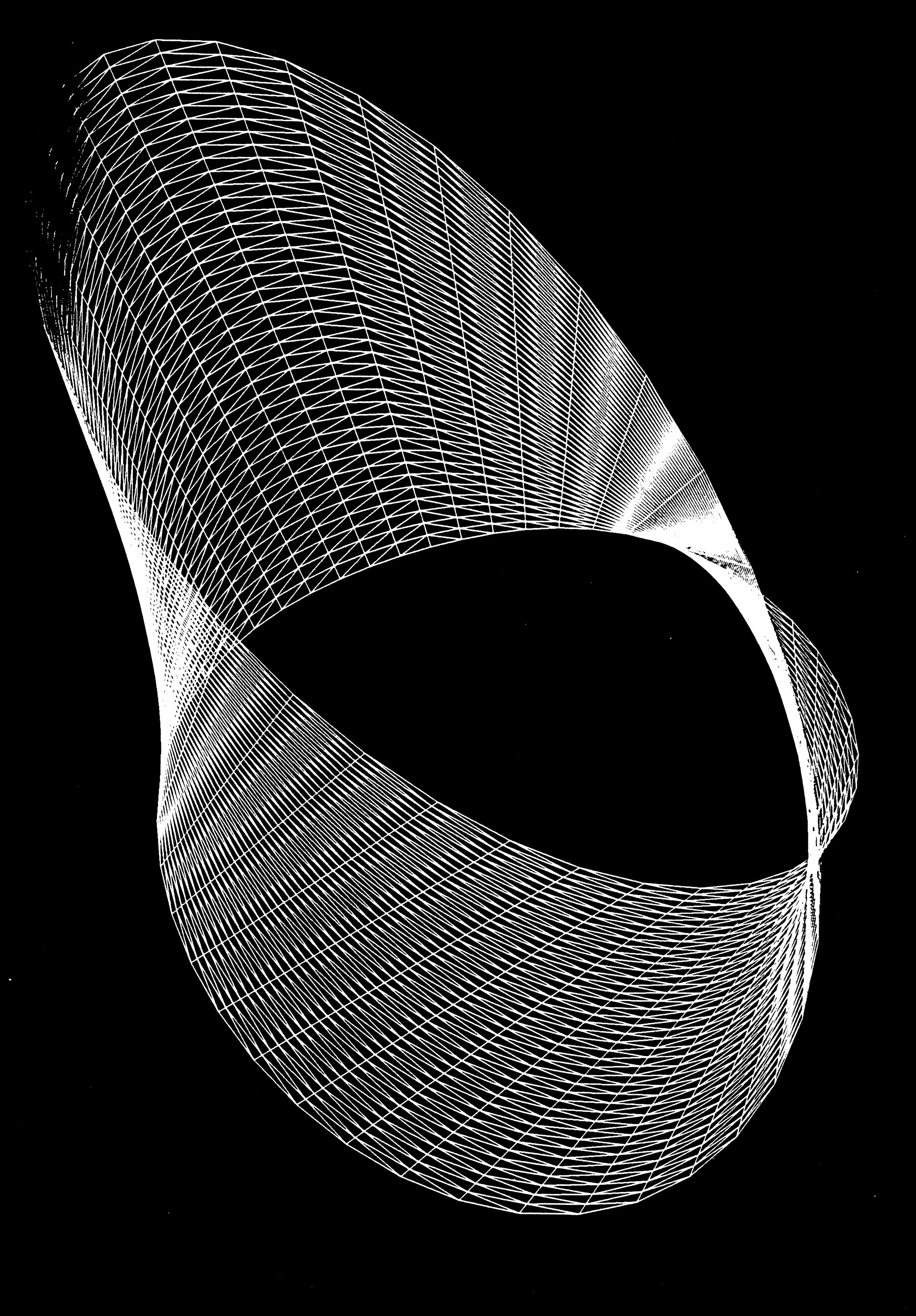


Drawings
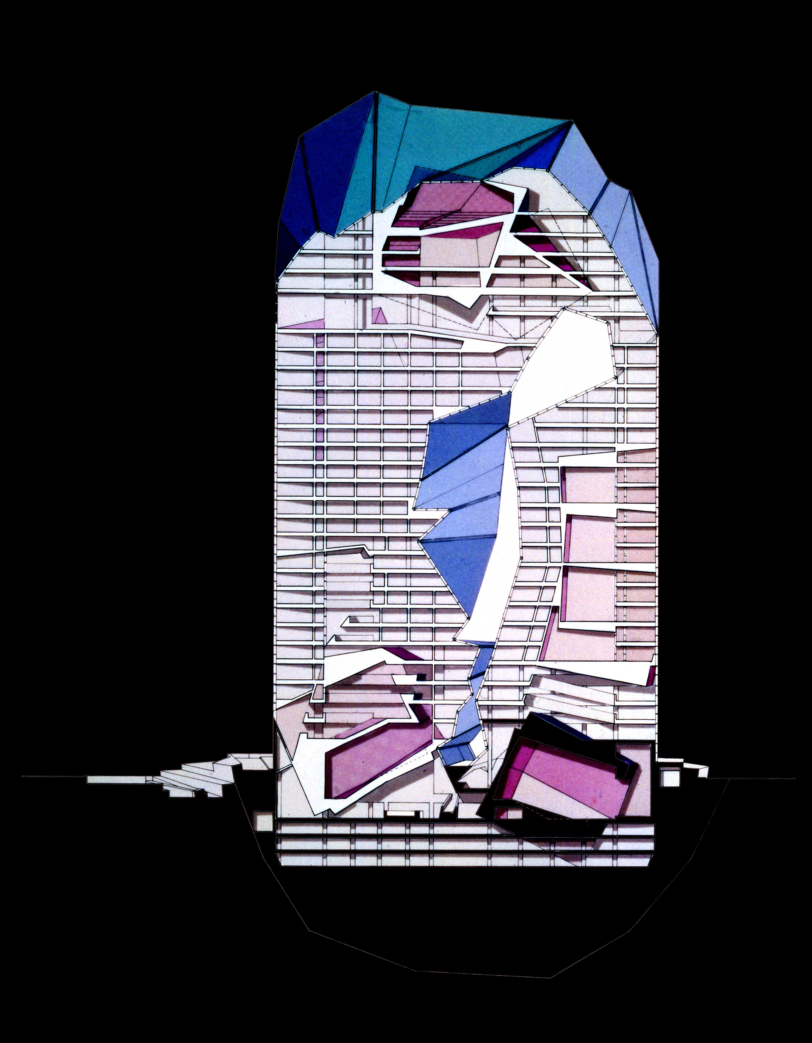
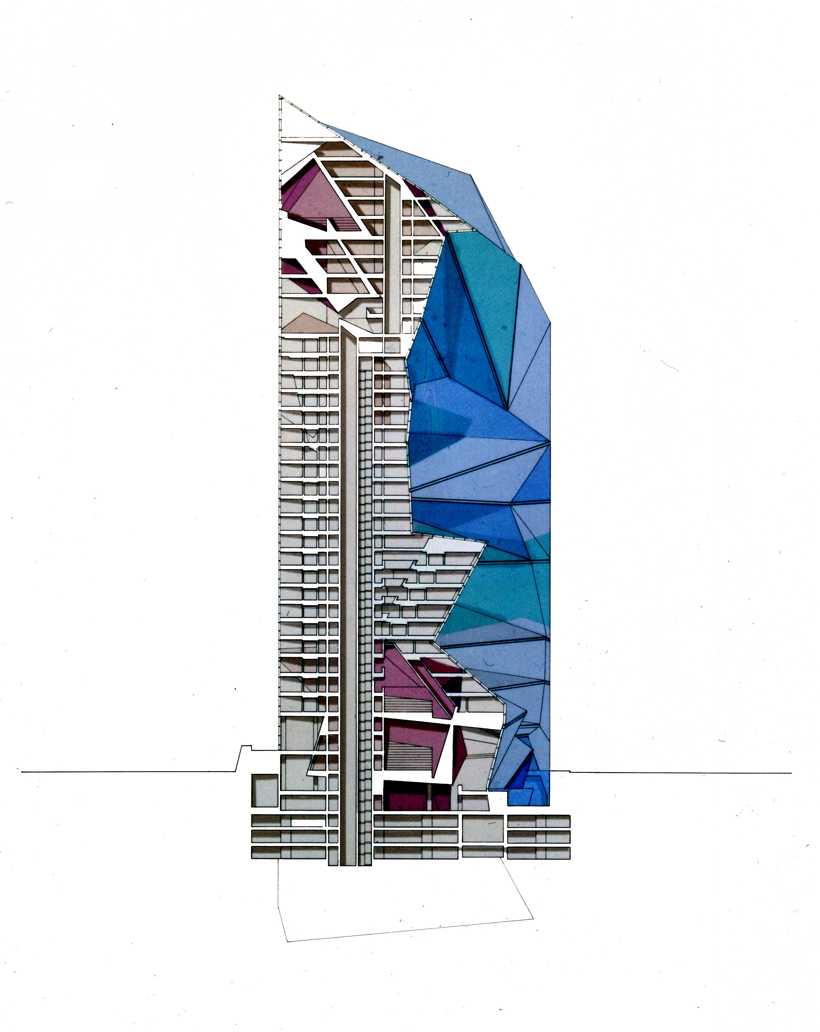
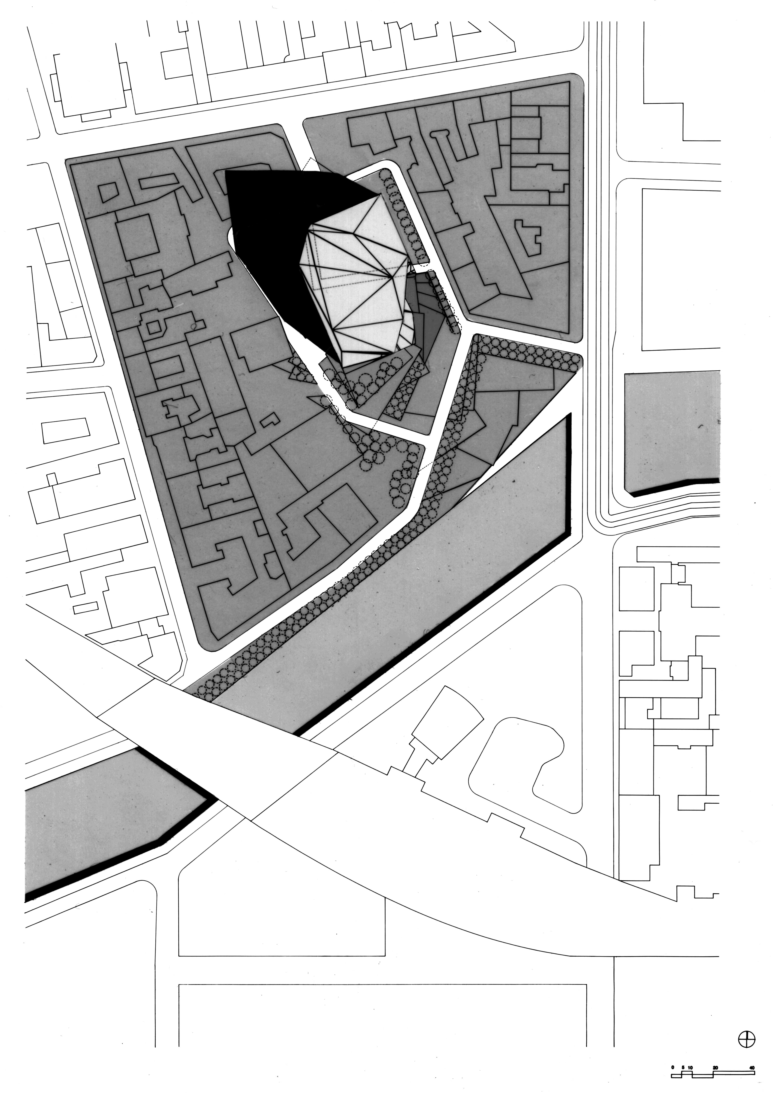
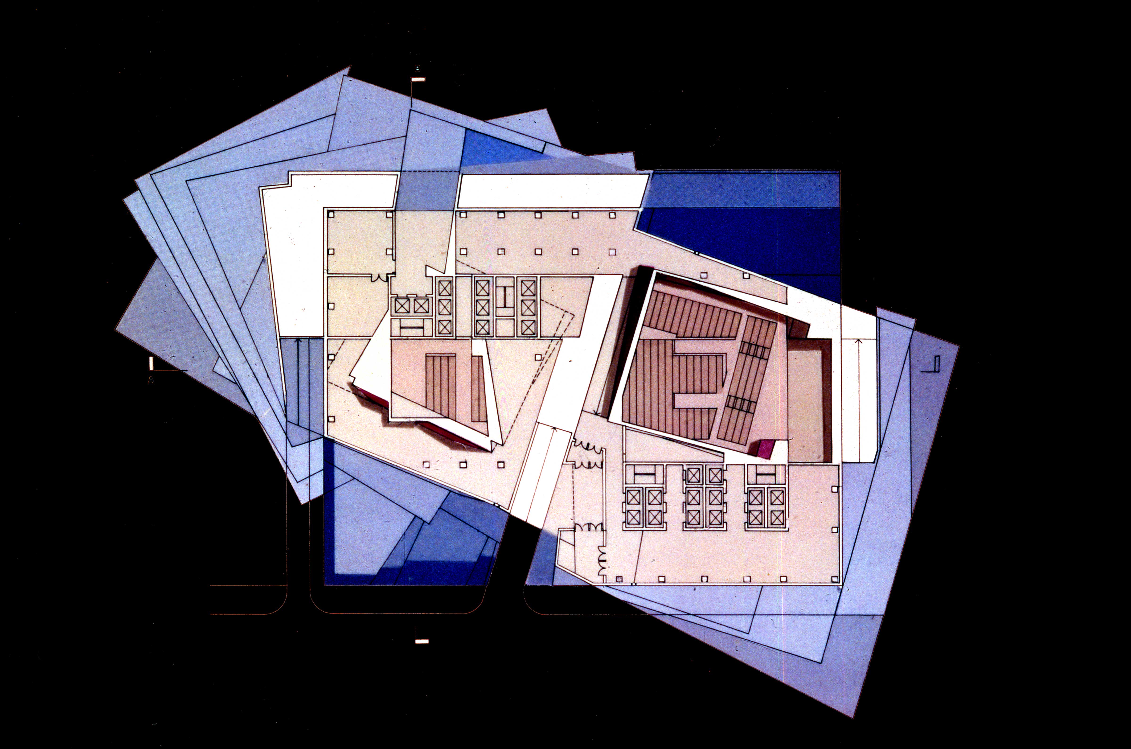

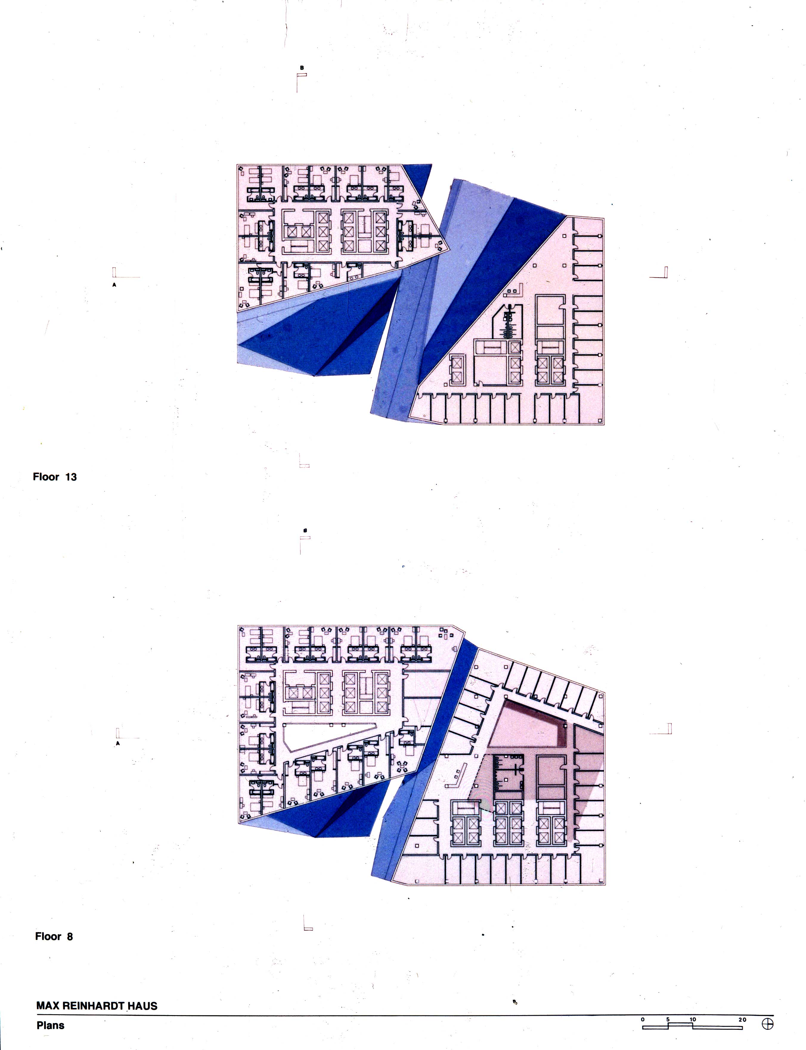
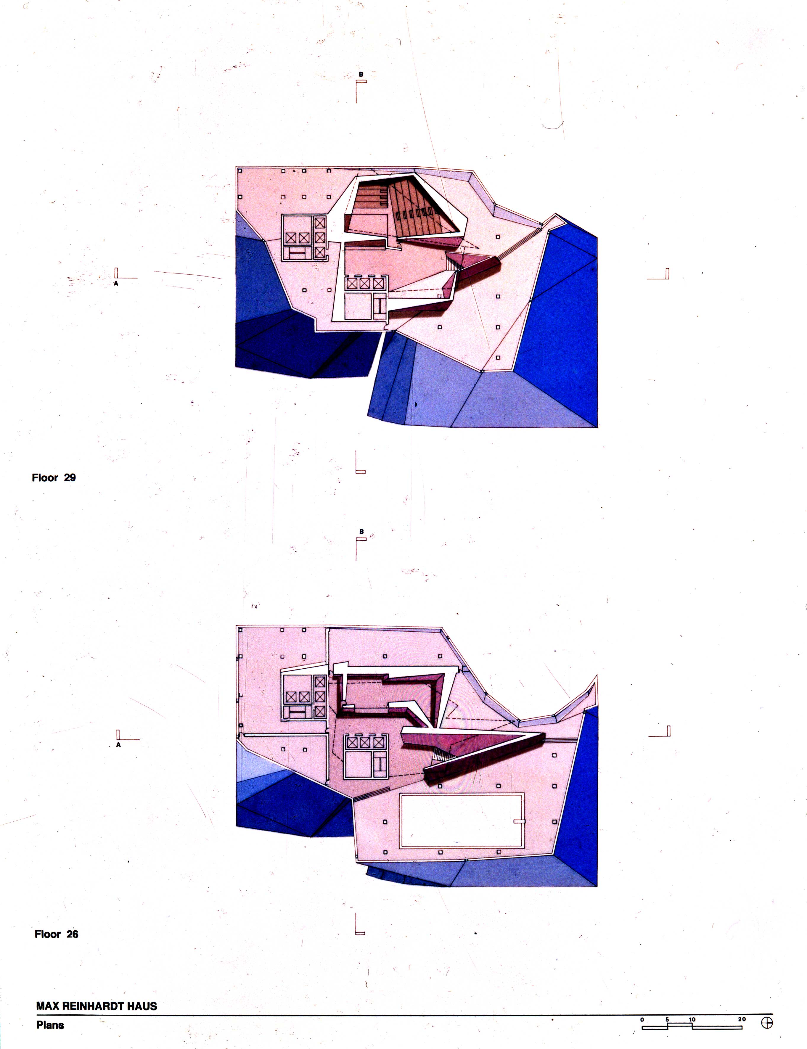
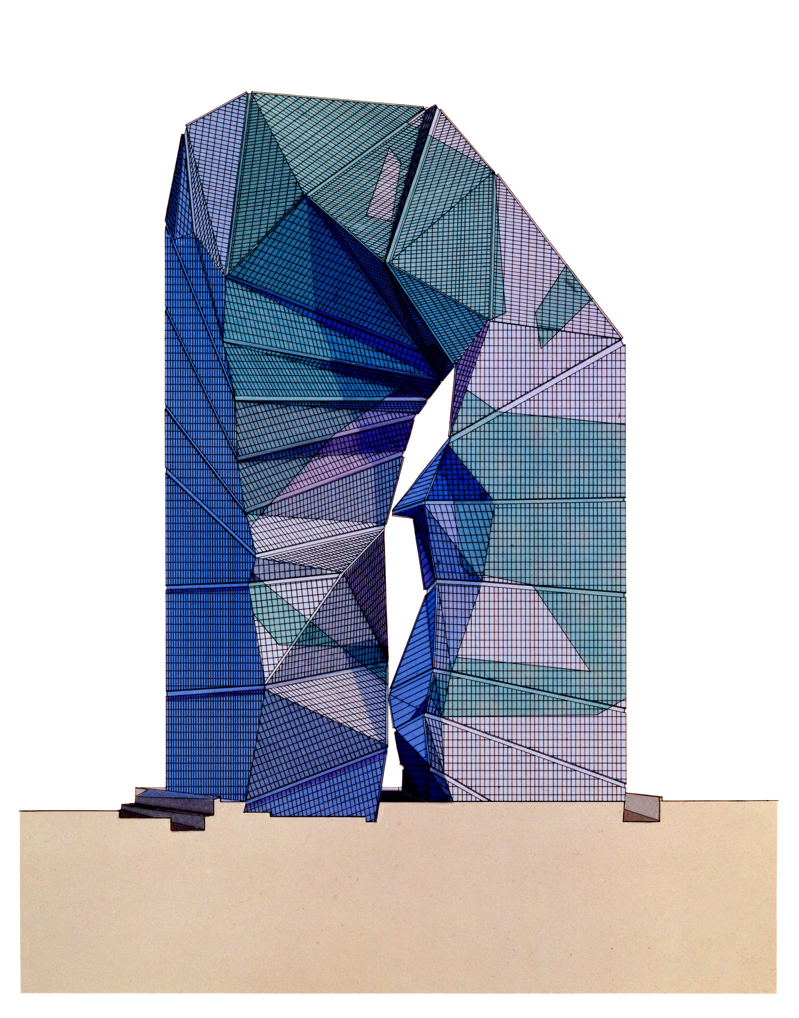
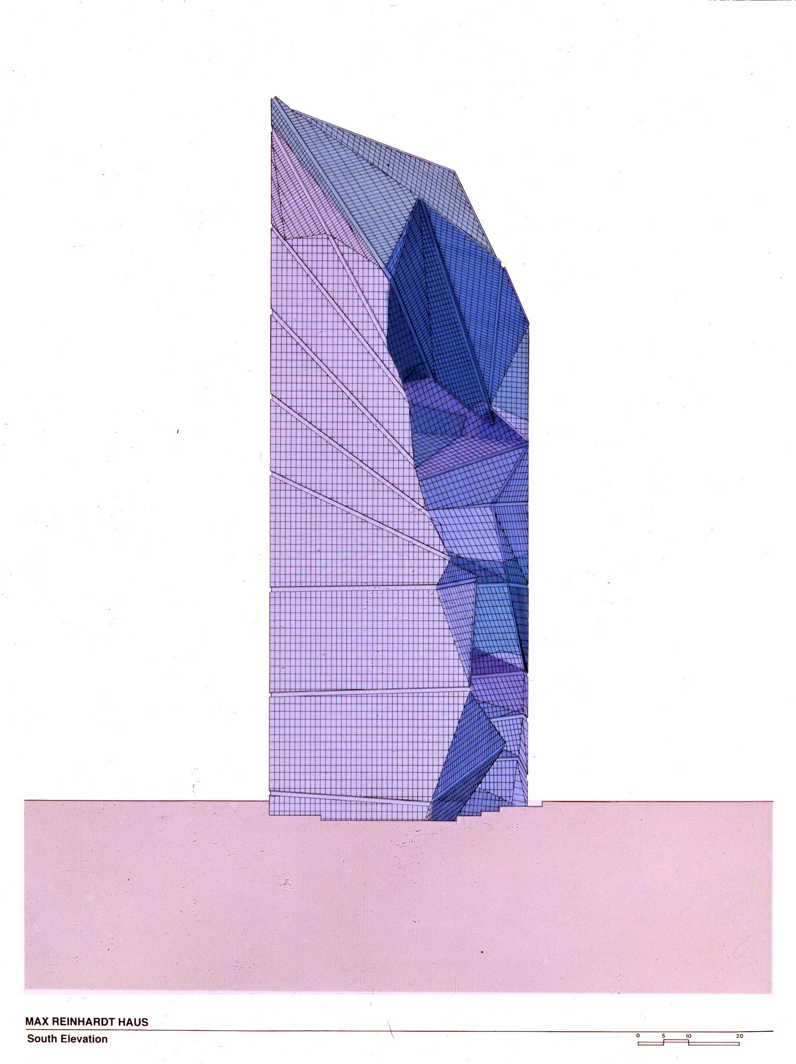
Model photos
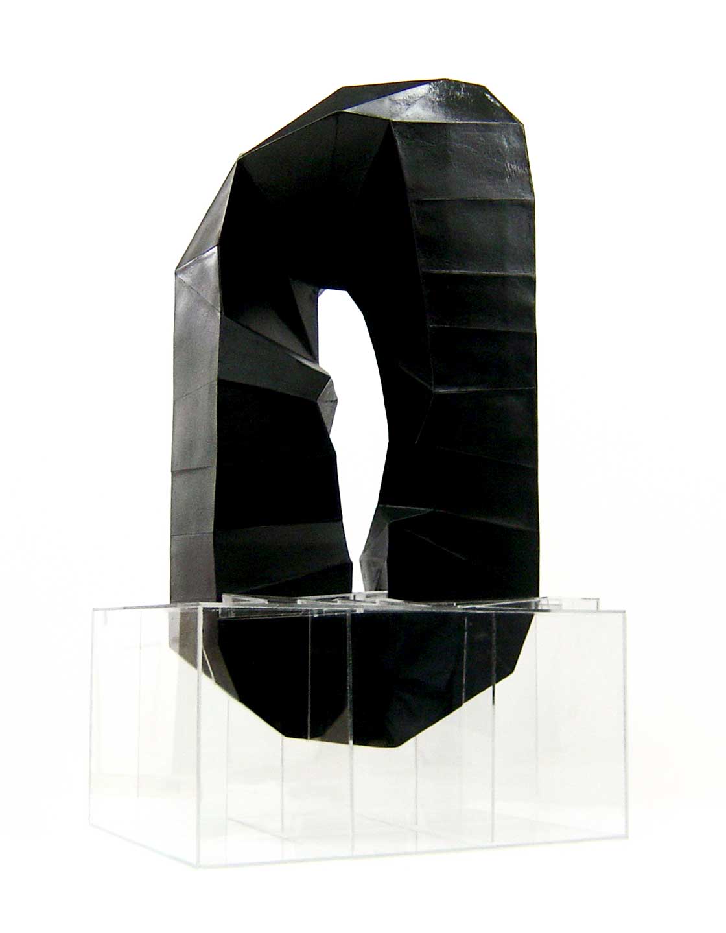
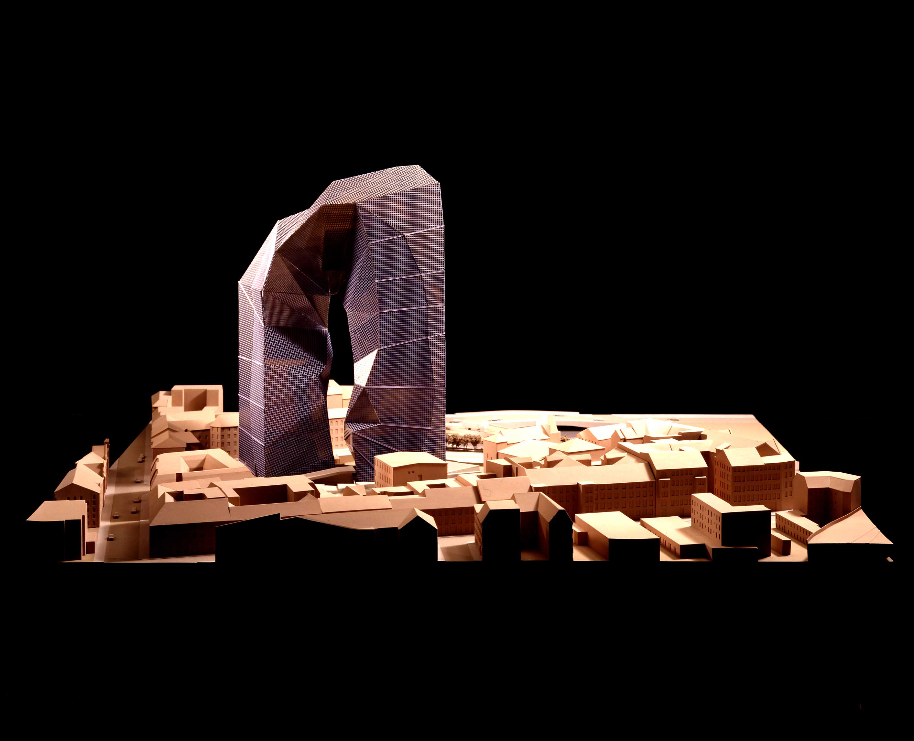

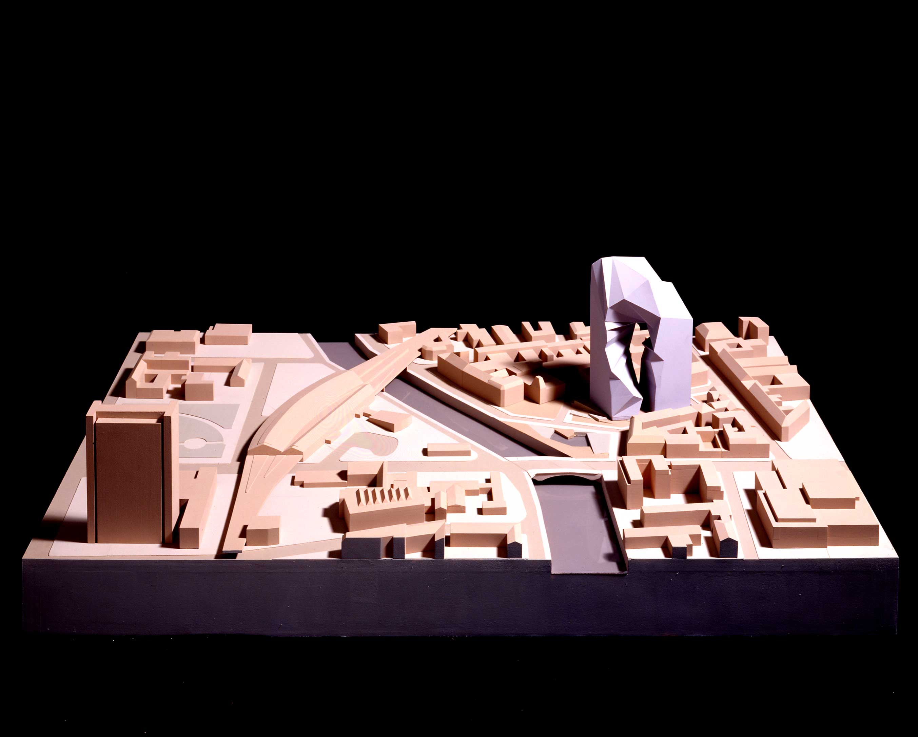

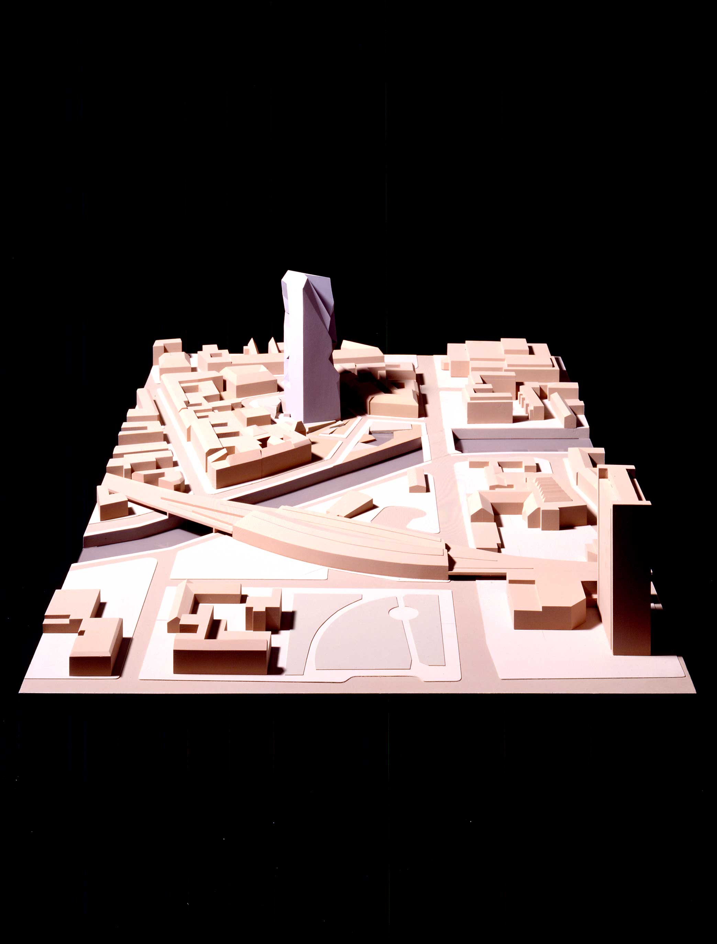
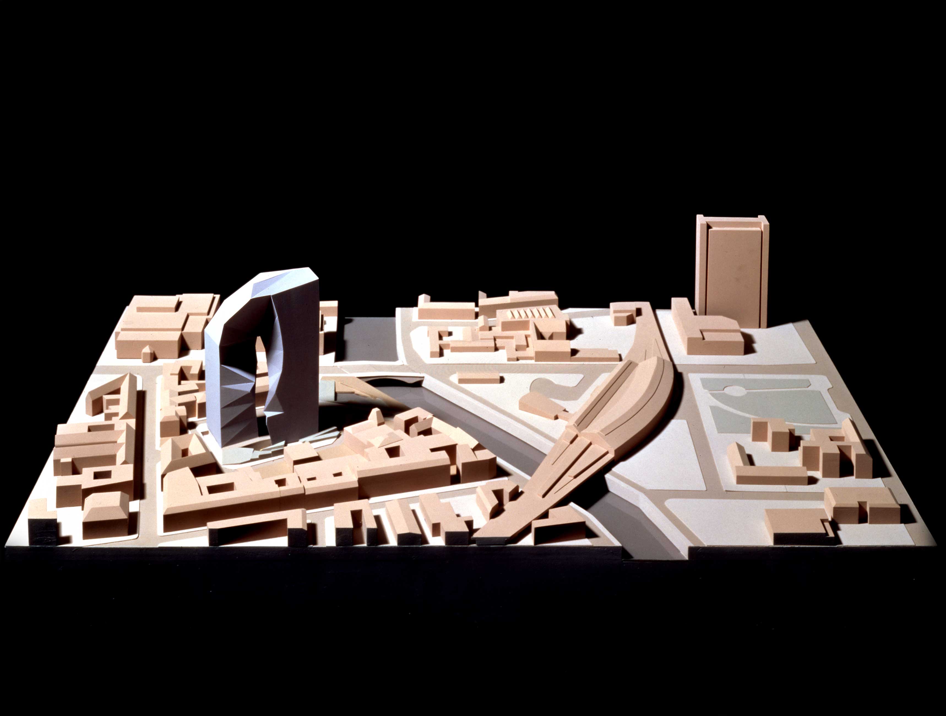
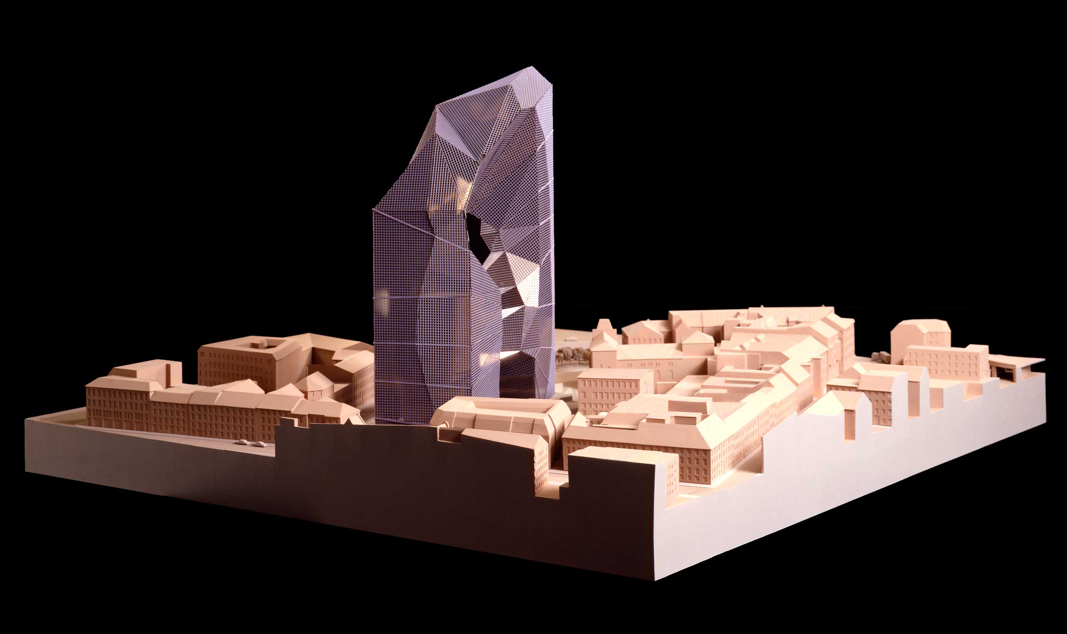
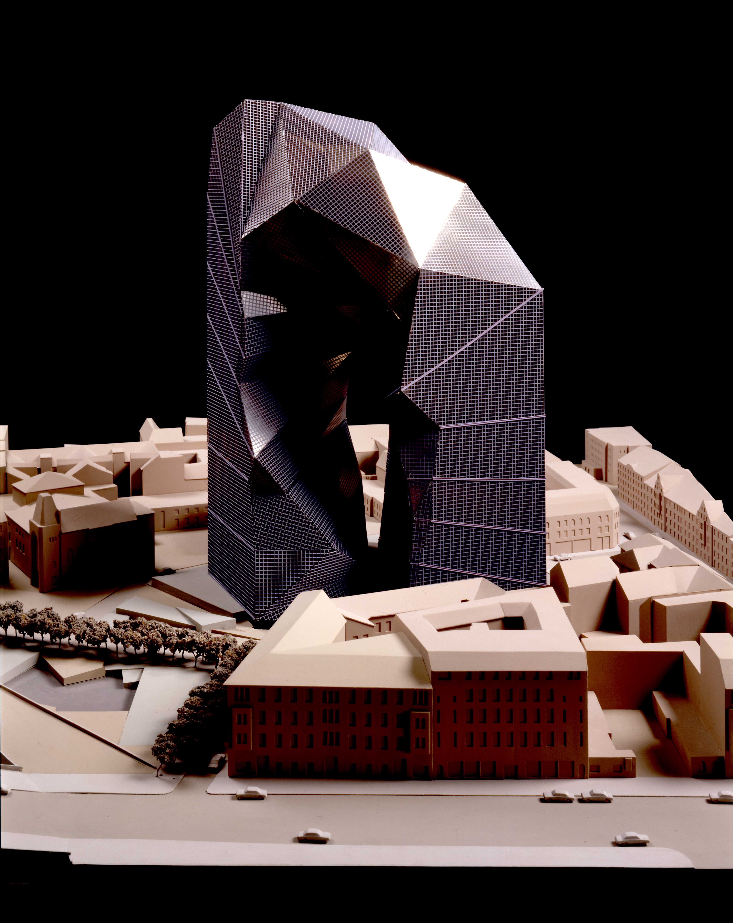
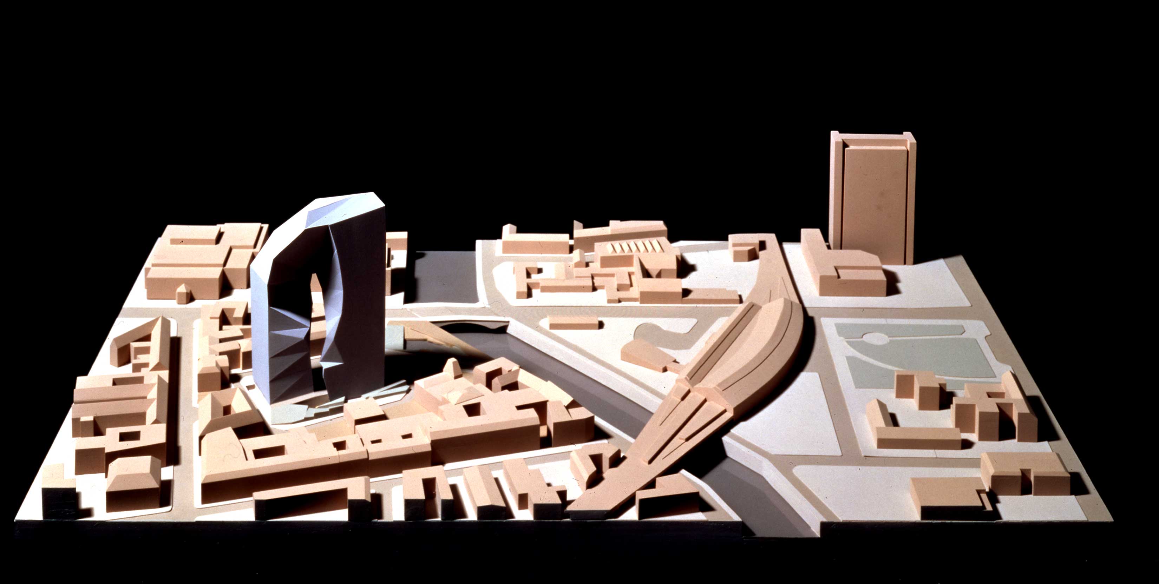
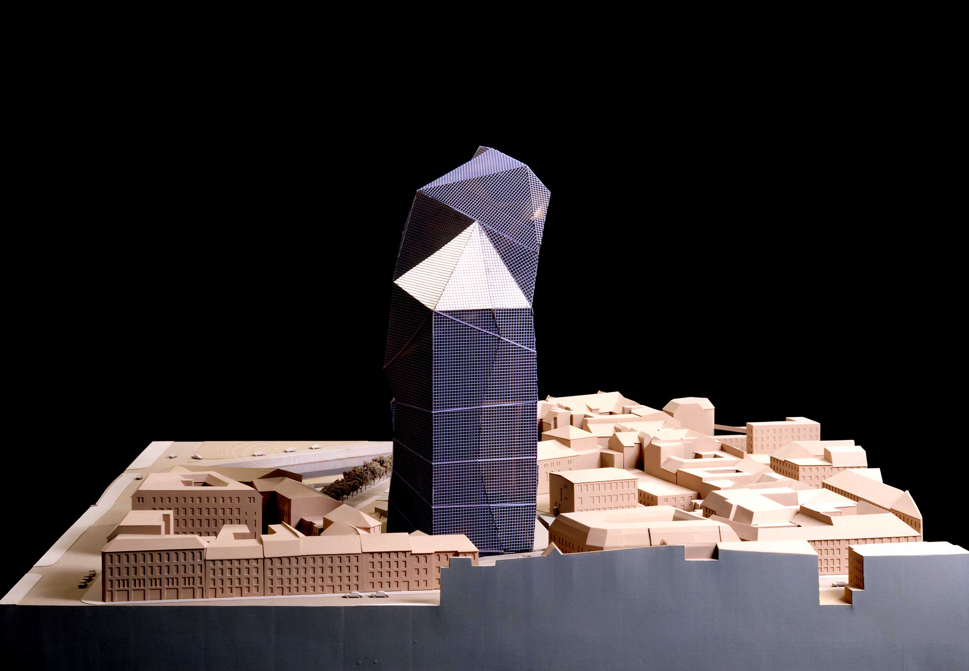
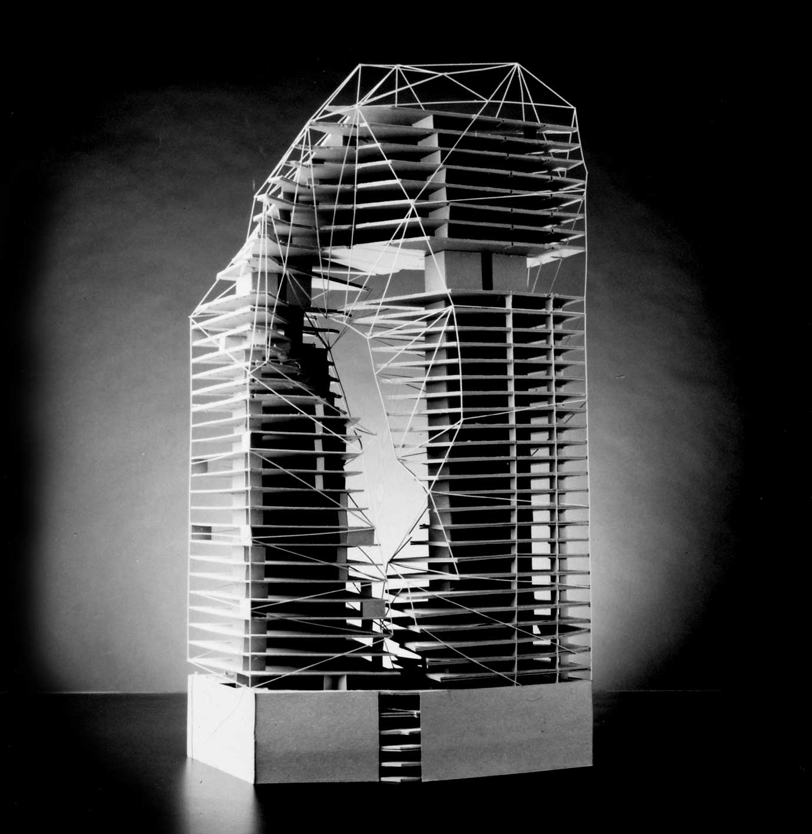
Images
