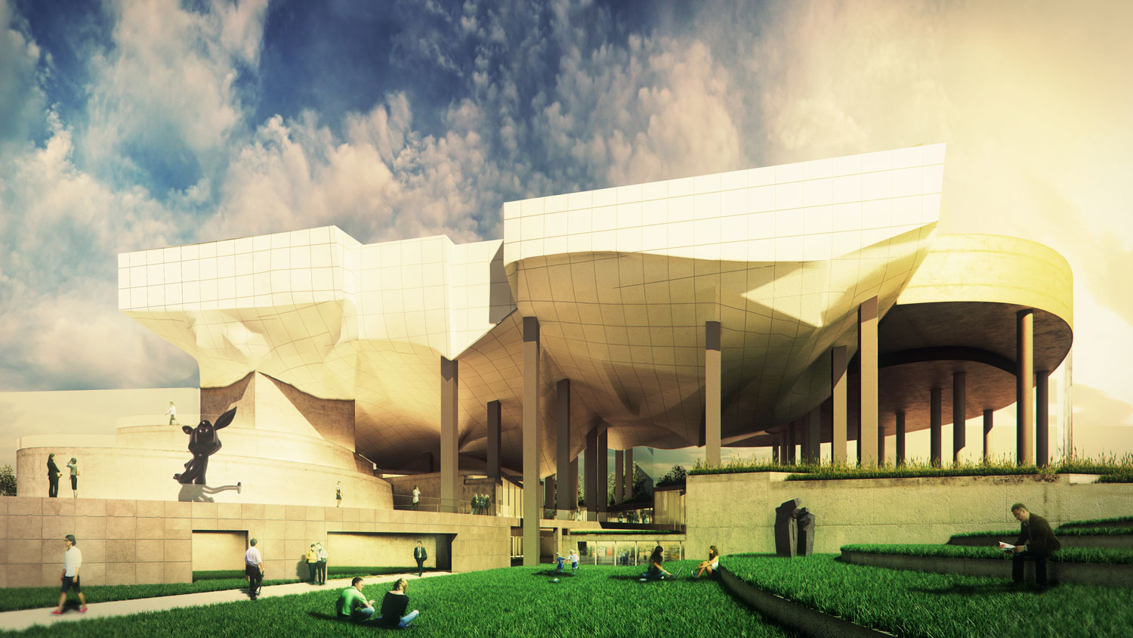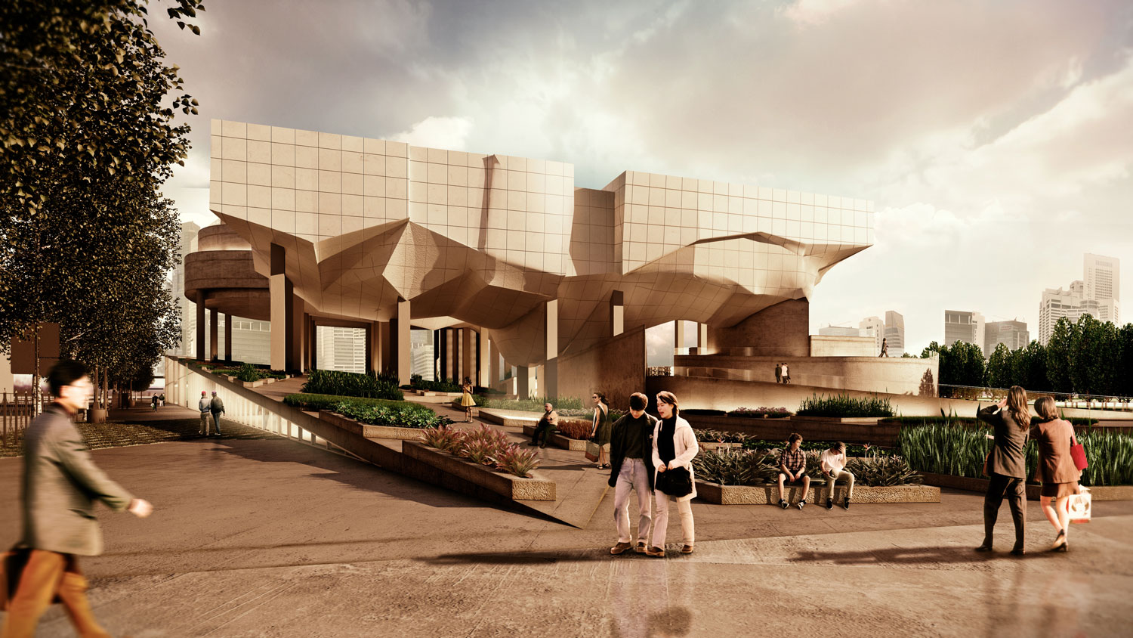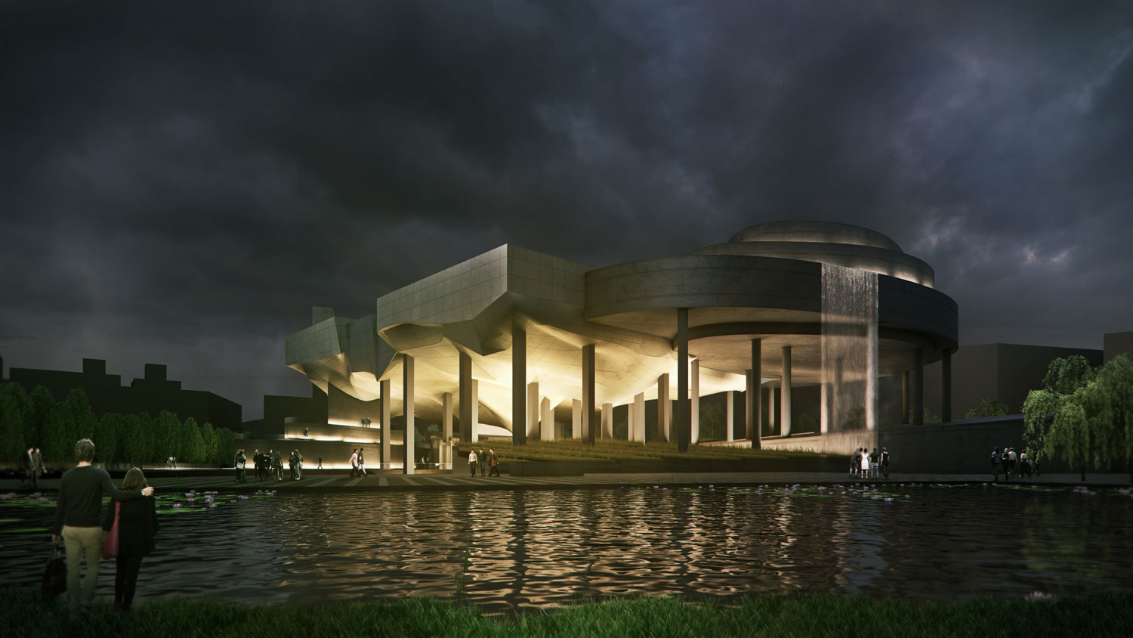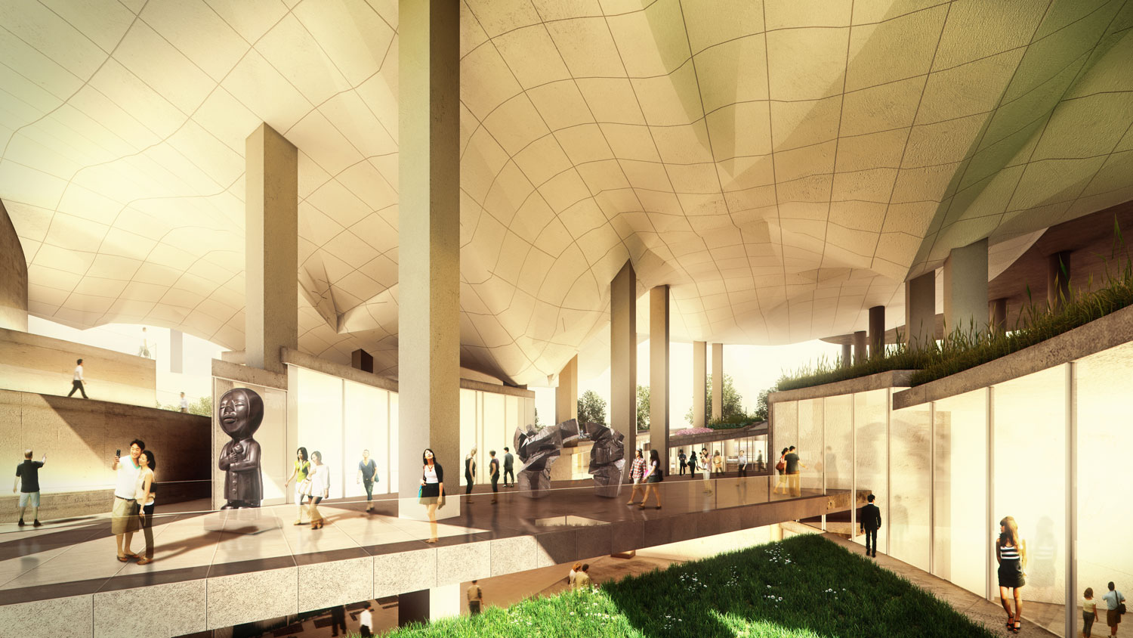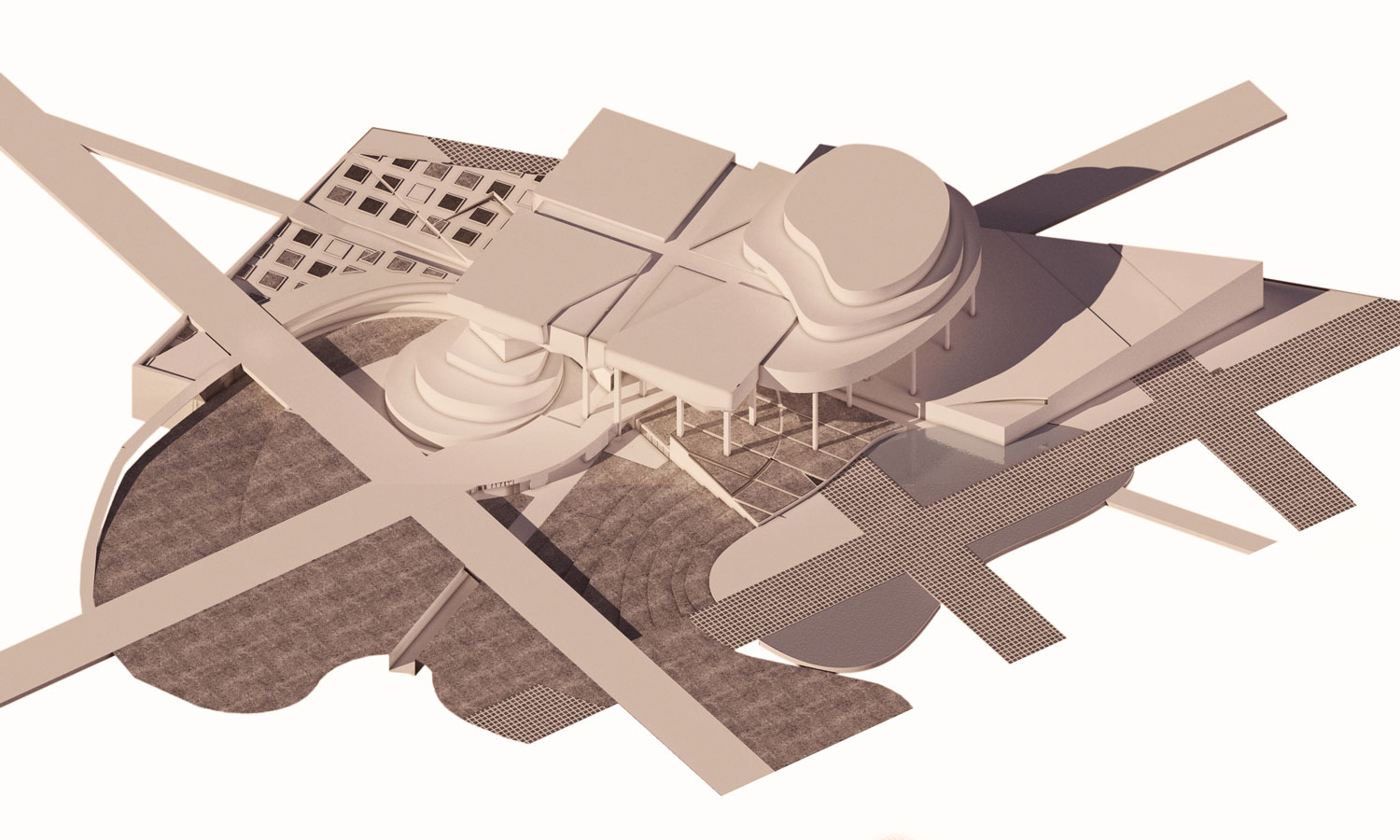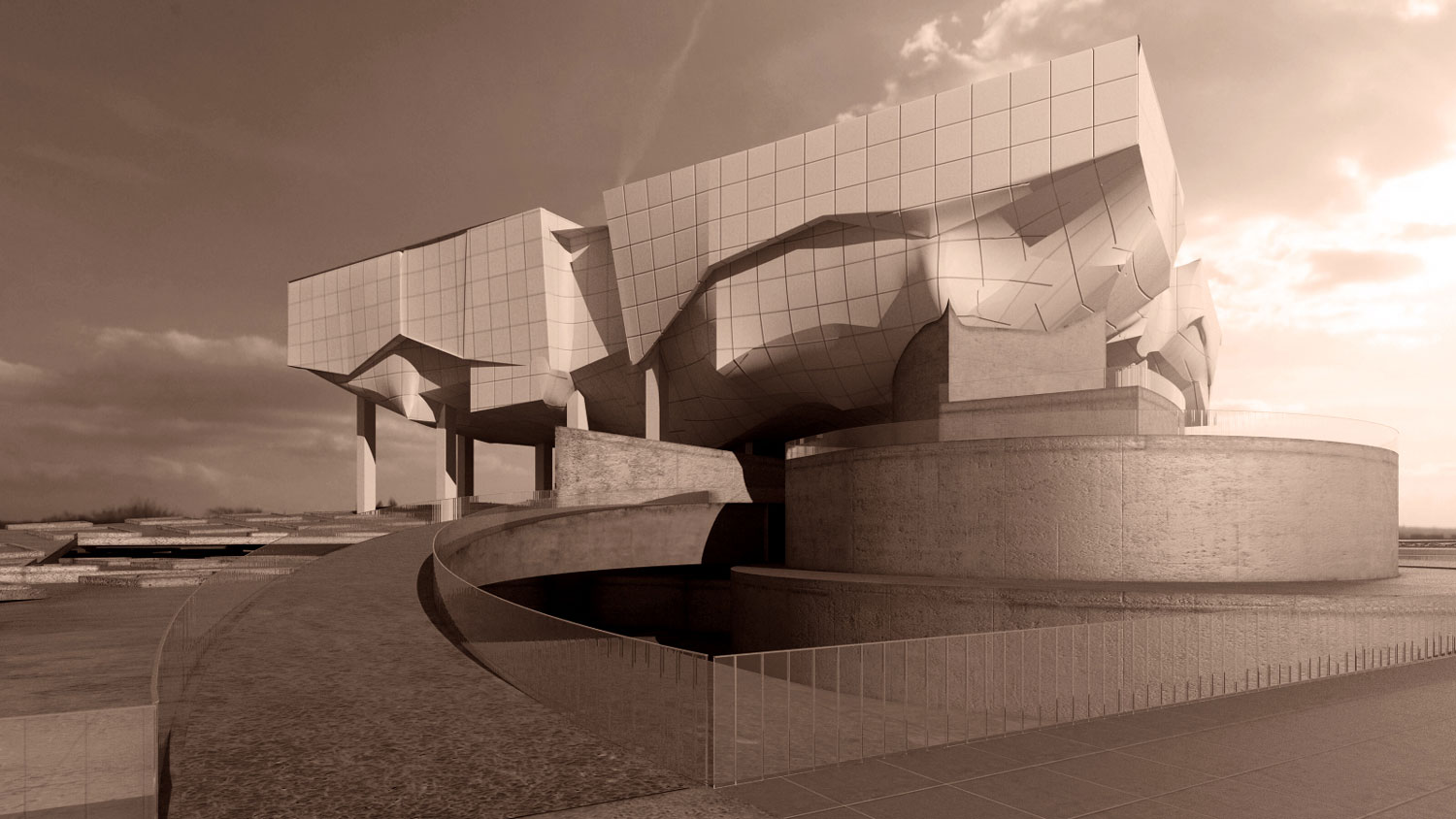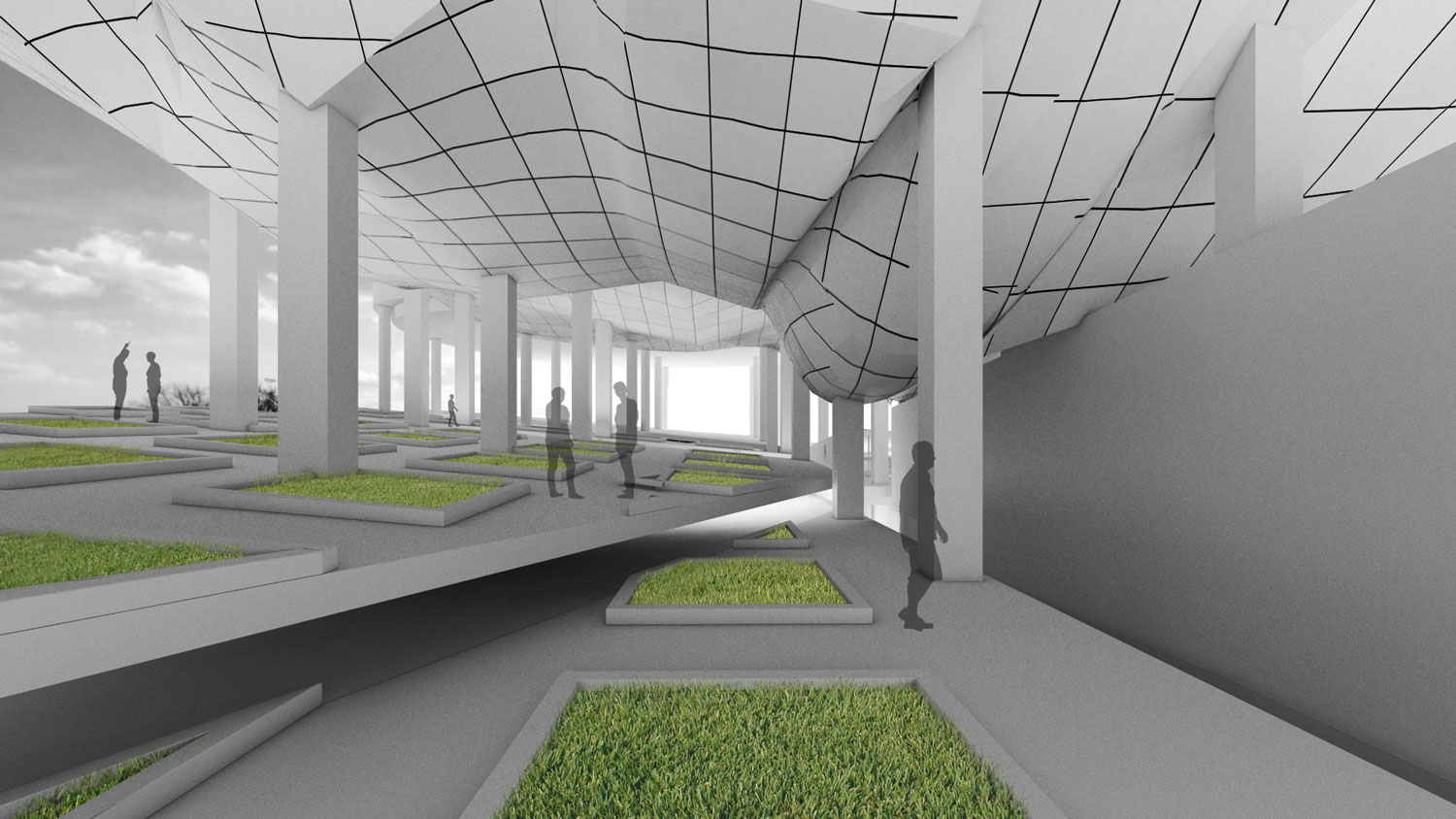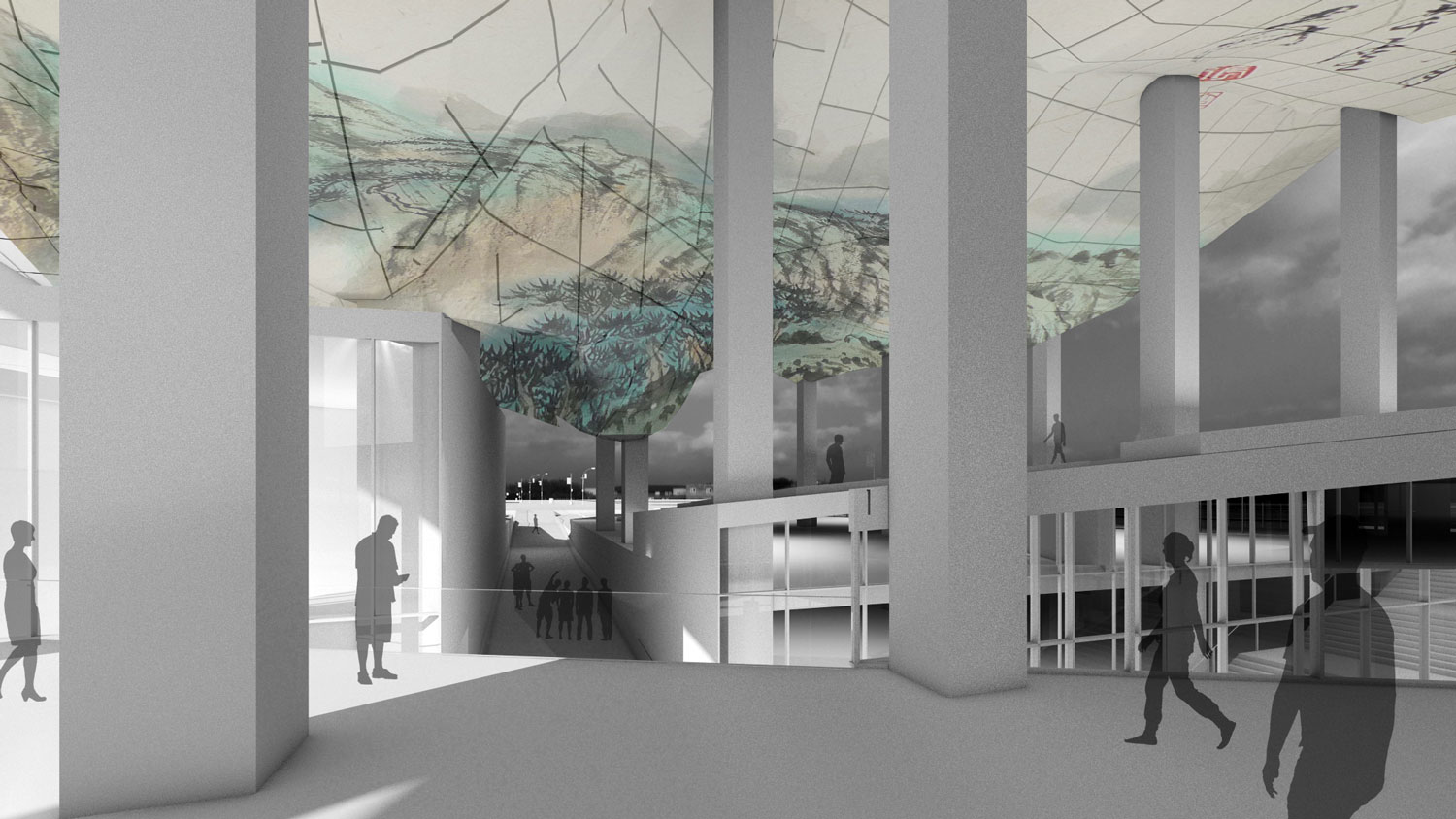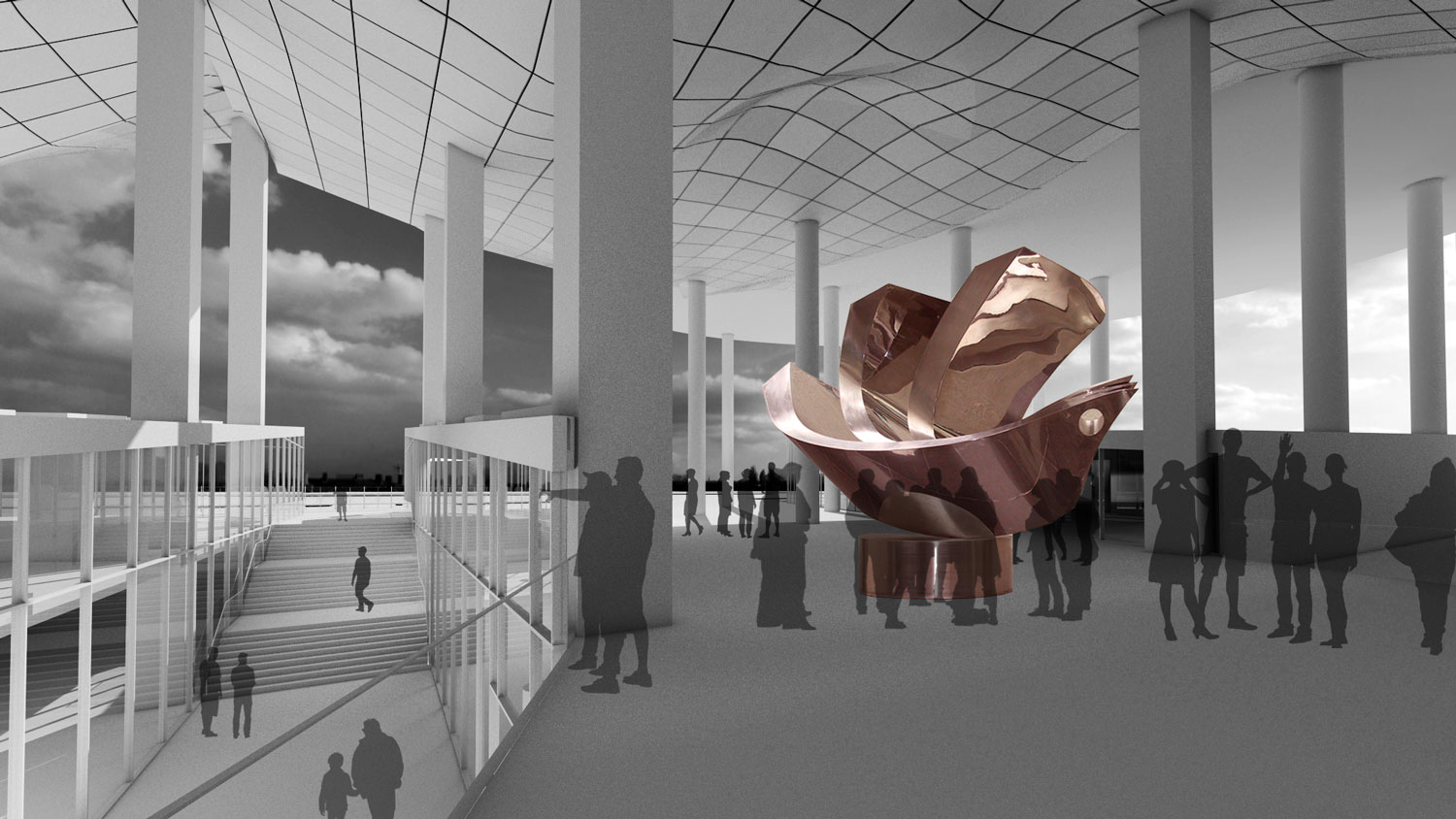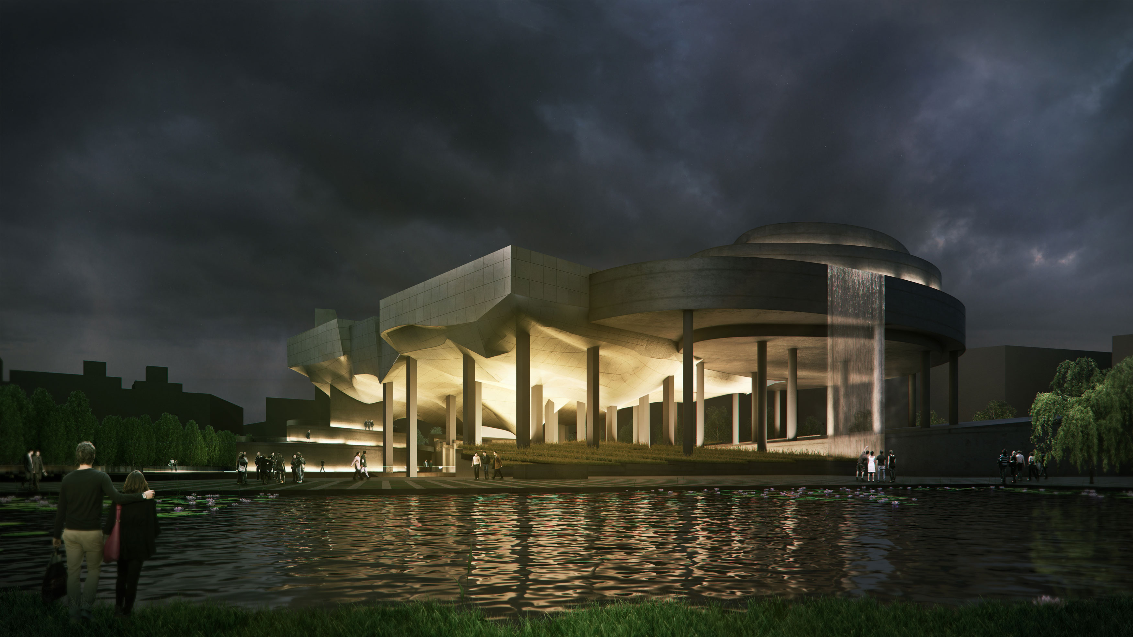
TAICHUNG CITY CULTURAL CENTER
Location: Taichung, Taiwan
Year: 2013
The Taichung City Cultural Center aspires to be a gateway, a showcase, a cultural landmark, an ecological benchmark, and a garden pavilion, and to house a fine arts museum and a library.
Two important landscape traditions can be said to animate the global condition of architecture today: the Western and the Chinese. Early in the last century, Le Corbusier, in an attempt to insert the modern industrial era into the Western landscape tradition, called a house “a machine for living in.” Leo Marx, in his midcentury book The Machine in the Garden, attempted to mediate technology and the pastoral ideal. The possibility of blurring, or balancing, the information and cultural “machine” of the TCCC with the environmental machine and the 21st-century garden is the idea at the heart of our design proposal.
The Taichung City Cultural Center (TCCC) site is small in relation to the proposed park and the projected mass of the convention center to the north and commercial buildings to the east. To establish the importance of the TCCC as a true gateway, we first introduced a large-scale organizing element in the adjacent park, using the path extending to the north of the former airport runway to create a north/south passage between the convention center and the park. We then added an east-west cross axis, beginning at Park Avenue 2, to create a crossing pedestrian route, which also passes through the building site. These primary axes, which link city and park, are duplicated in a pair of minor cross axes repositioned in the TCCC site and building itself. These organize the building’s form and program spaces and connect the TCCC to the city and the park, as well as provide access to the museum and library.
The TCCC is also conceived as a crossroads, where multiple programs – library, museum, and garden – come together in a dynamic, multilevel iconic form. This form takes its cues from the history of Chinese gardens, recalling the mountains and valleys of these landscapes as an artificial “nature” composed of hills and dales, waterways, pavilions, and walls. The hard symmetry of the organizing cross axes is set in dialogue with both the actual landscape of the park and the artificial landscape of the TCCC’s dynamic forms. This is evident on the western edge of the site, where the continuation of a spiraling path in Philippe Rahm and Catherine Mosbach’s original park design moves into the TCCC, blurring the given edges of the TCCC site and park.
In architectural terms, the TCCC is a sectional project. Rather than divide the library and museum programs in plan, we separated and articulated the library and museum vertically, in section. To avoid stacking a continuous series of flat layers one upon the other, we organized the programs in two distinct topographies. The museum is both carved into the ground and rises above grade in a series of unique forms that are derived from the symbols of the five elements: fire, earth, metal, water, and wood. The library floats above this new articulated “landscape,” like a cloud and adjacent “mountain,” which rest on columns. The underside of the library volume responds to the museum below with an undulating surface that contains the possibility for new media spaces. Between the articulated surfaces of the museum and the library is an active figural void that provides both a covered outdoor special exhibition space for public art and a “corridor” in a garden, which protects users in inclement weather. The figural void is a unique layer that also gathers the energy of the park and the city within it while continuously affording views of both.
Concept
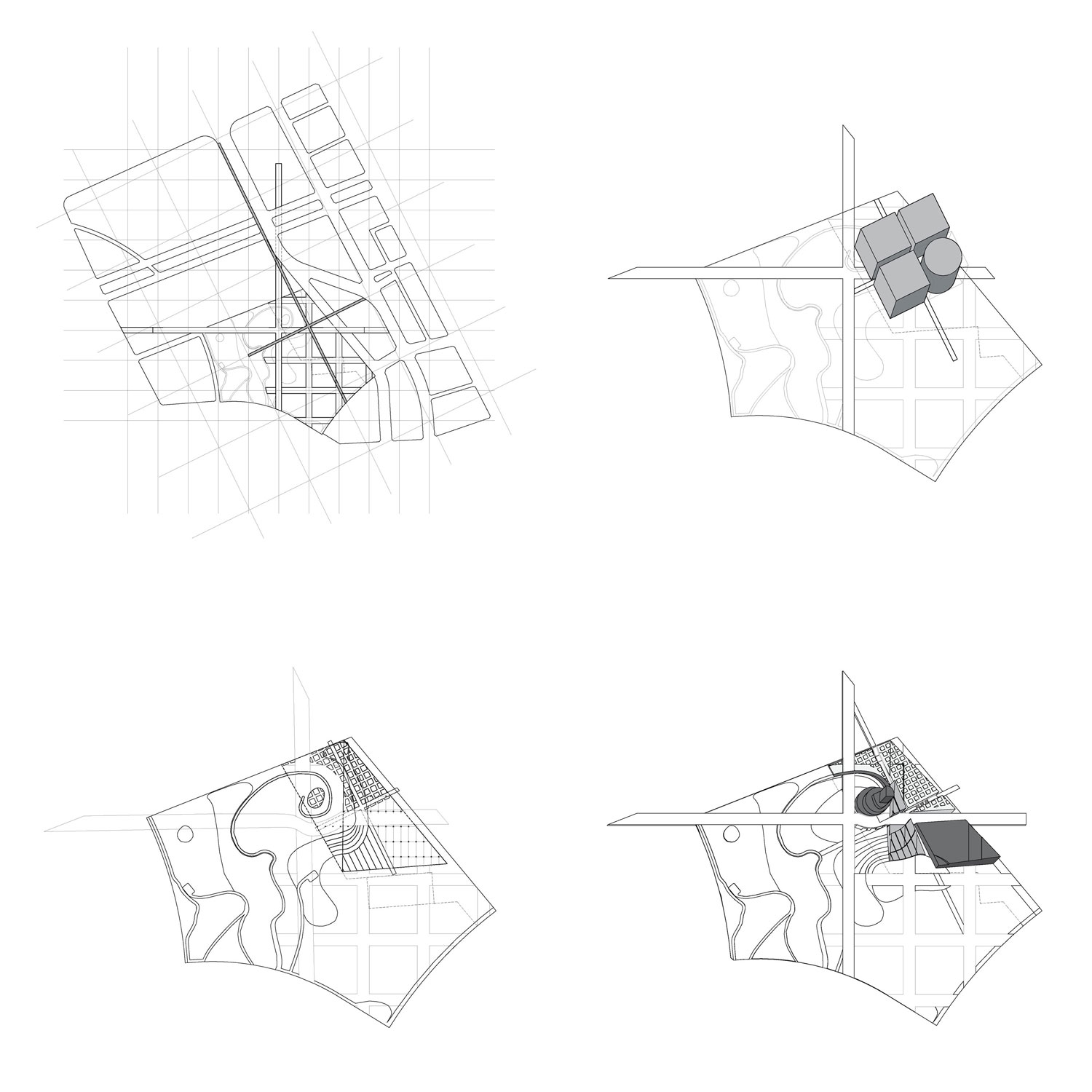
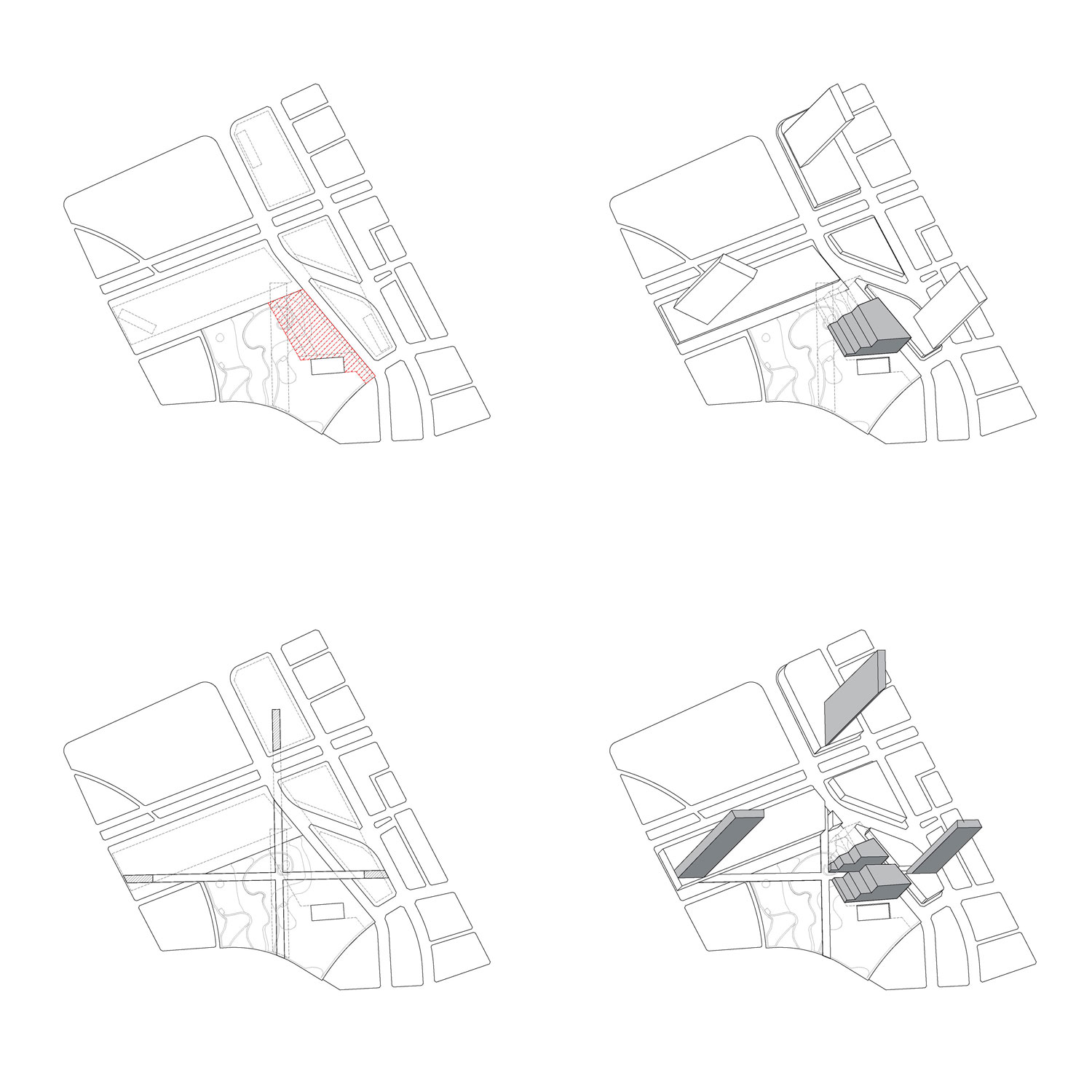
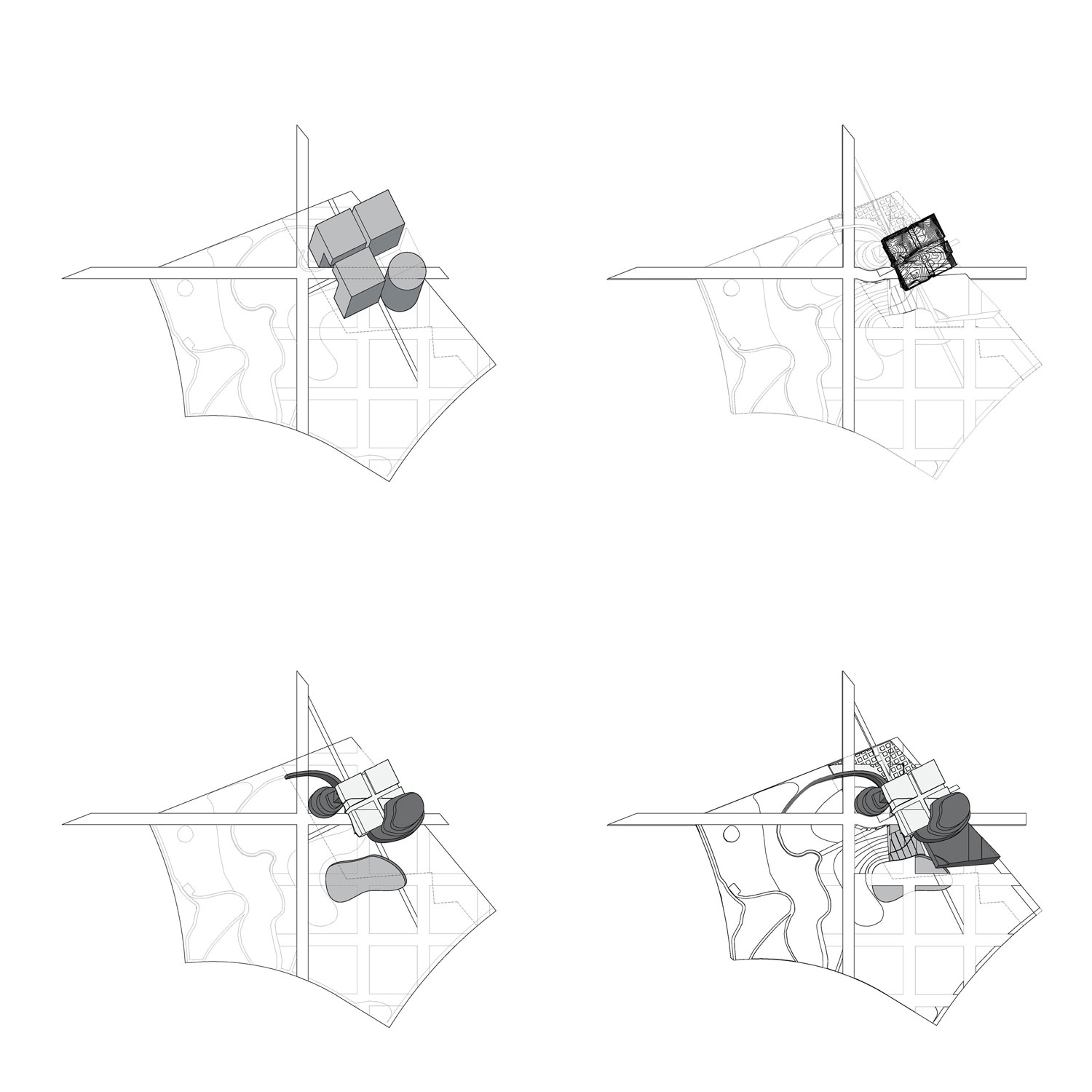



Drawings
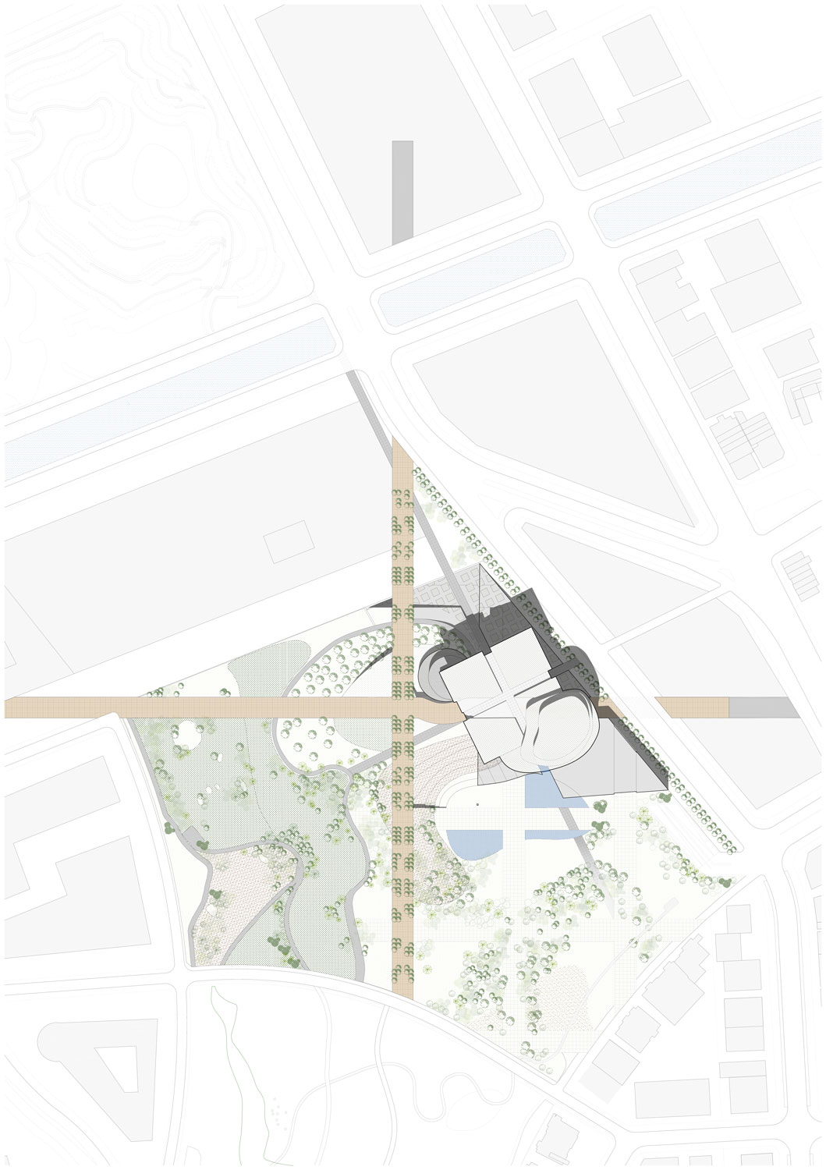
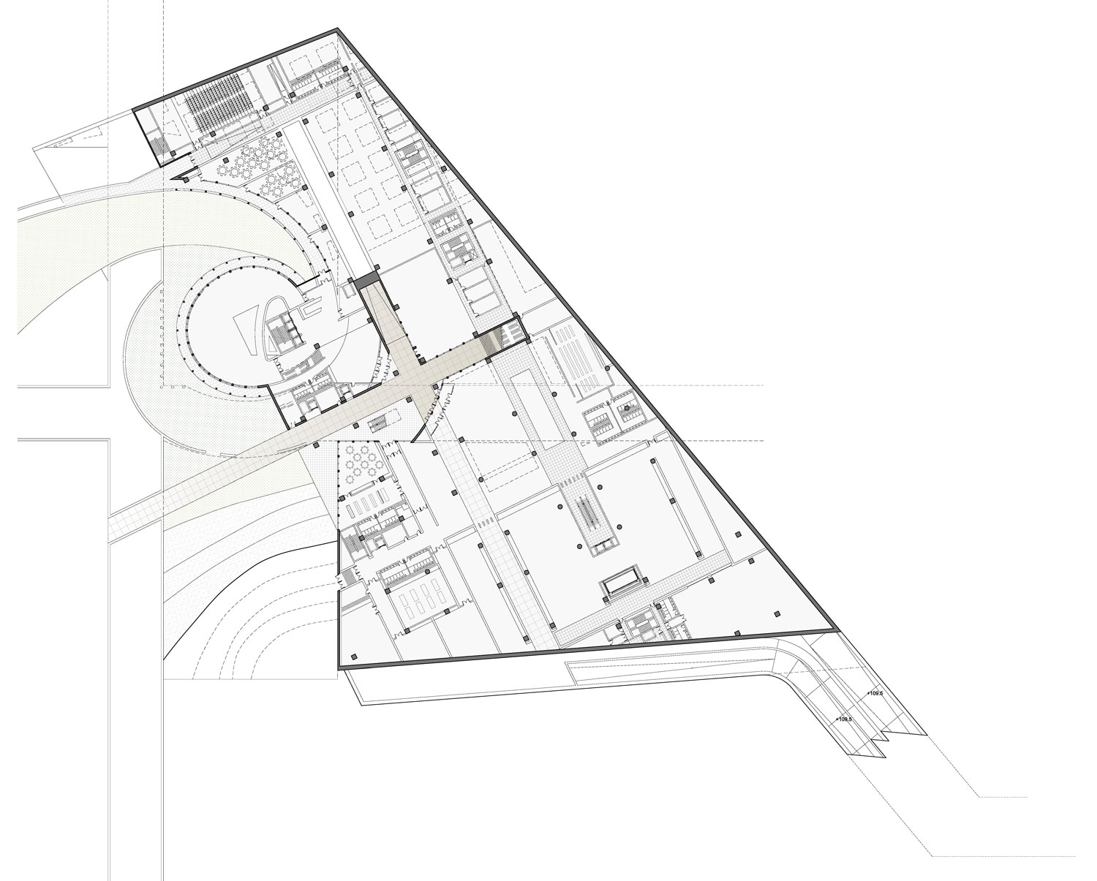
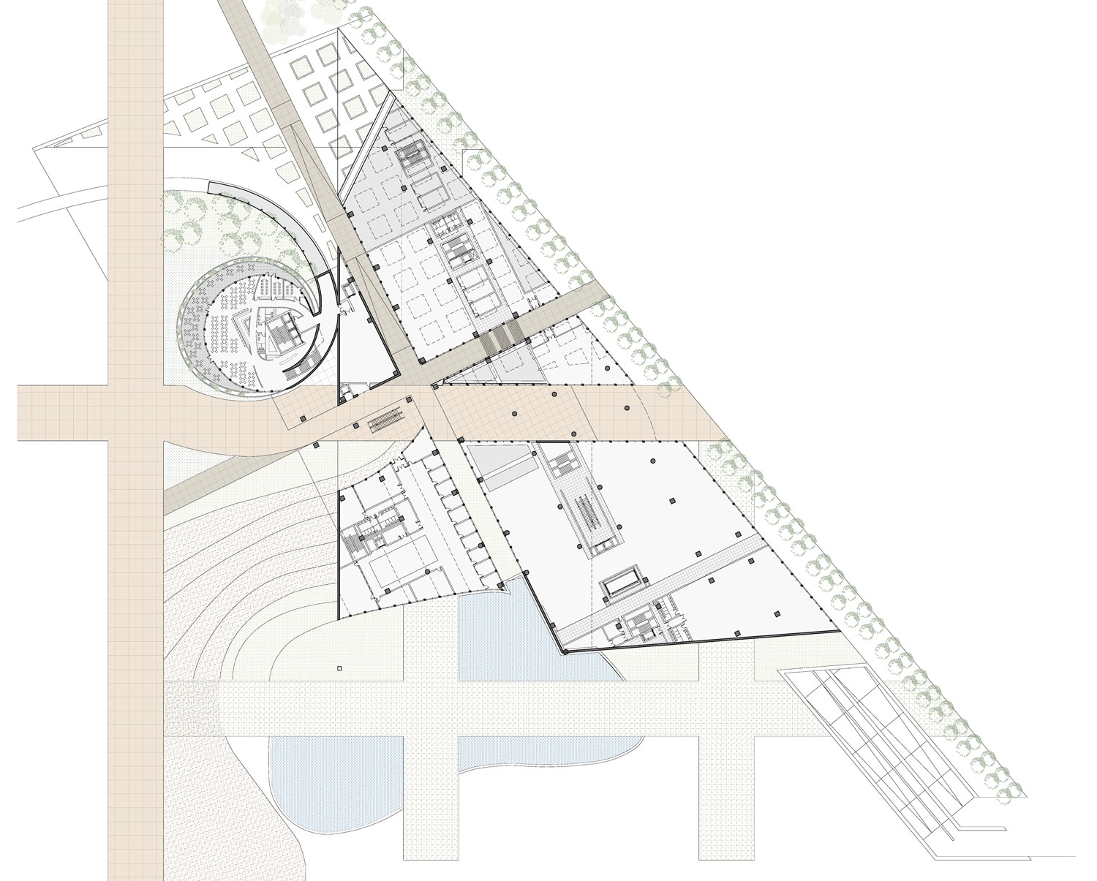
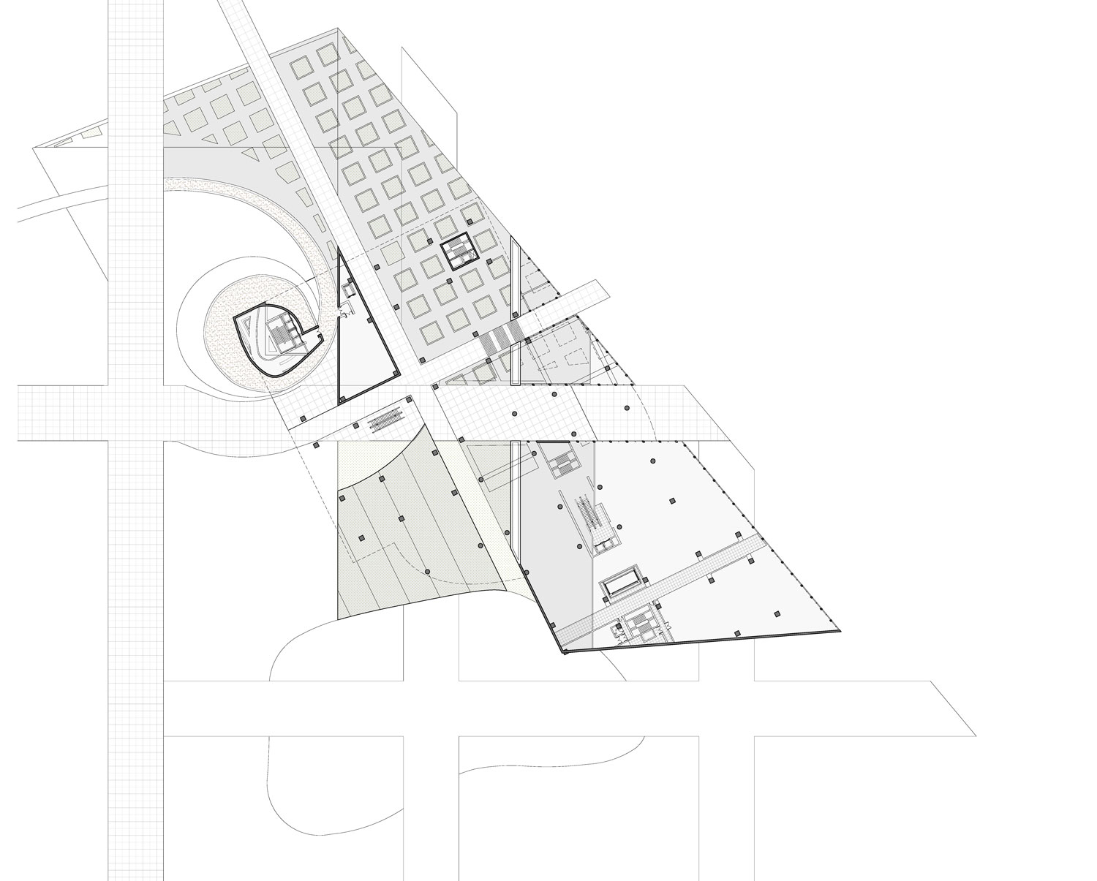
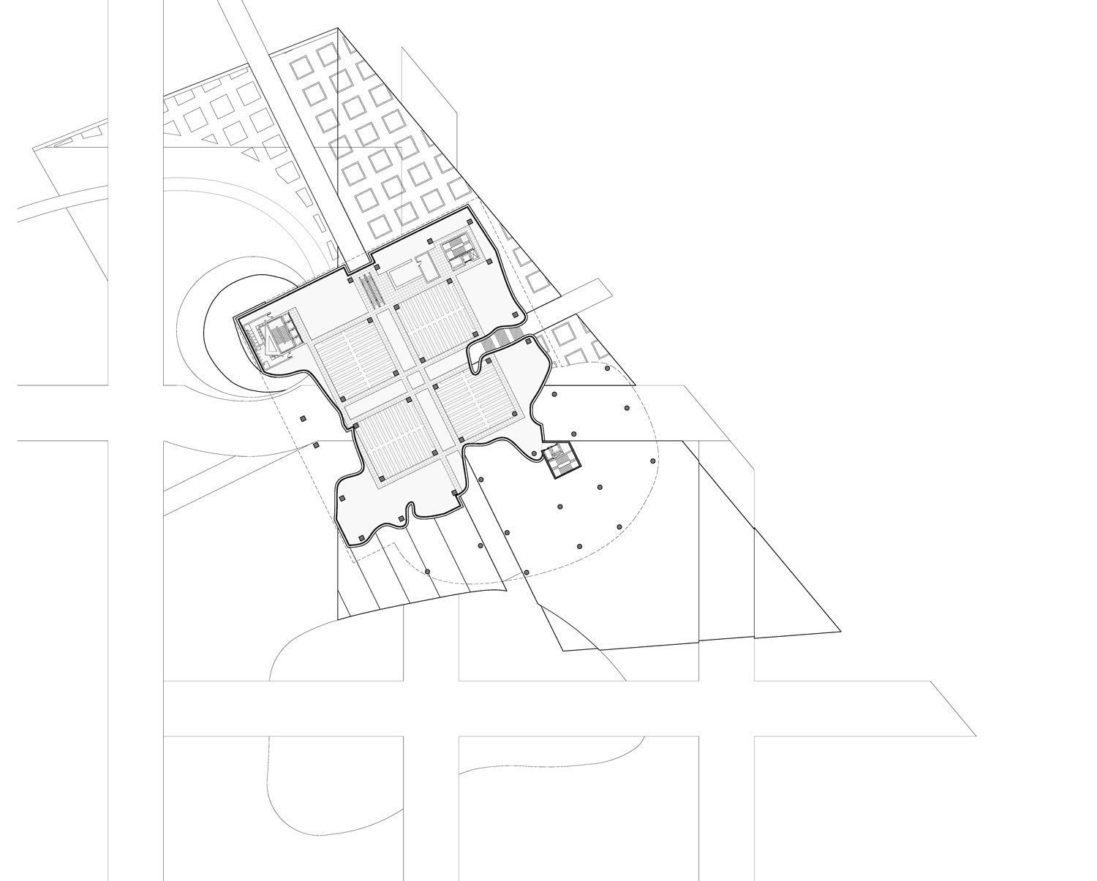
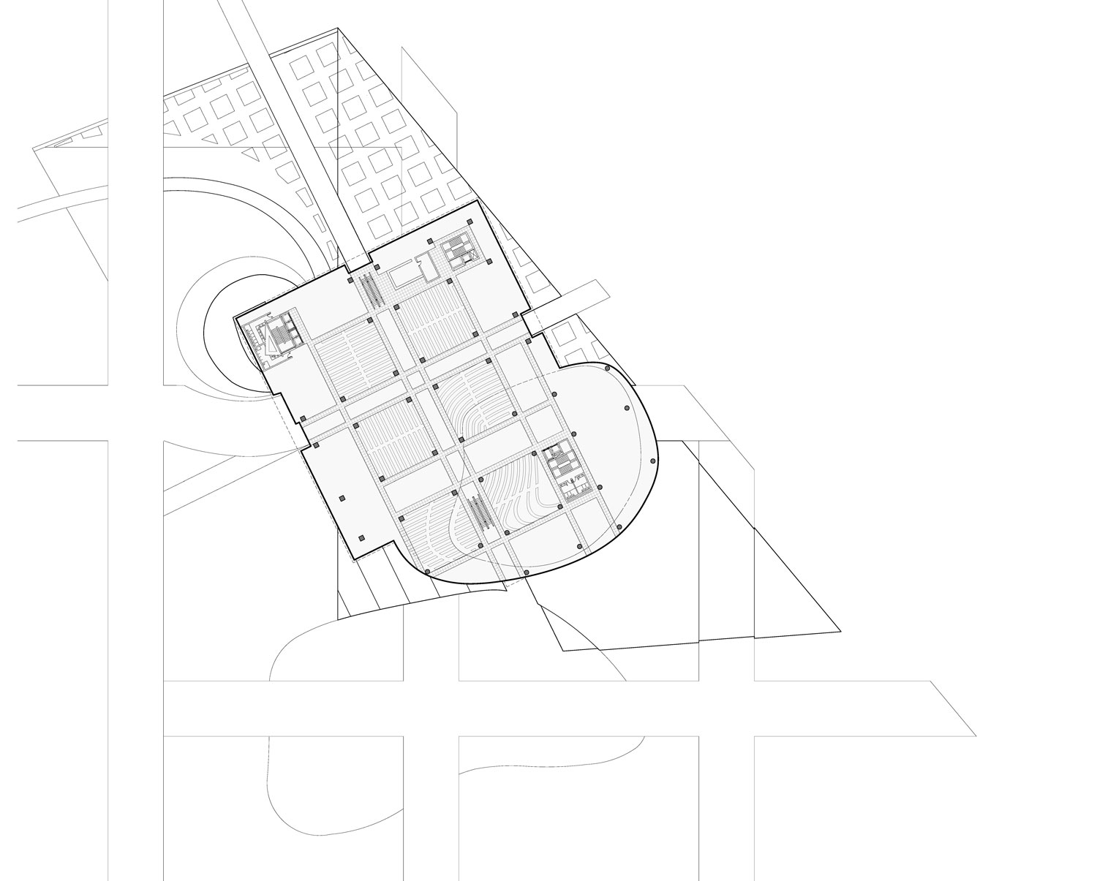
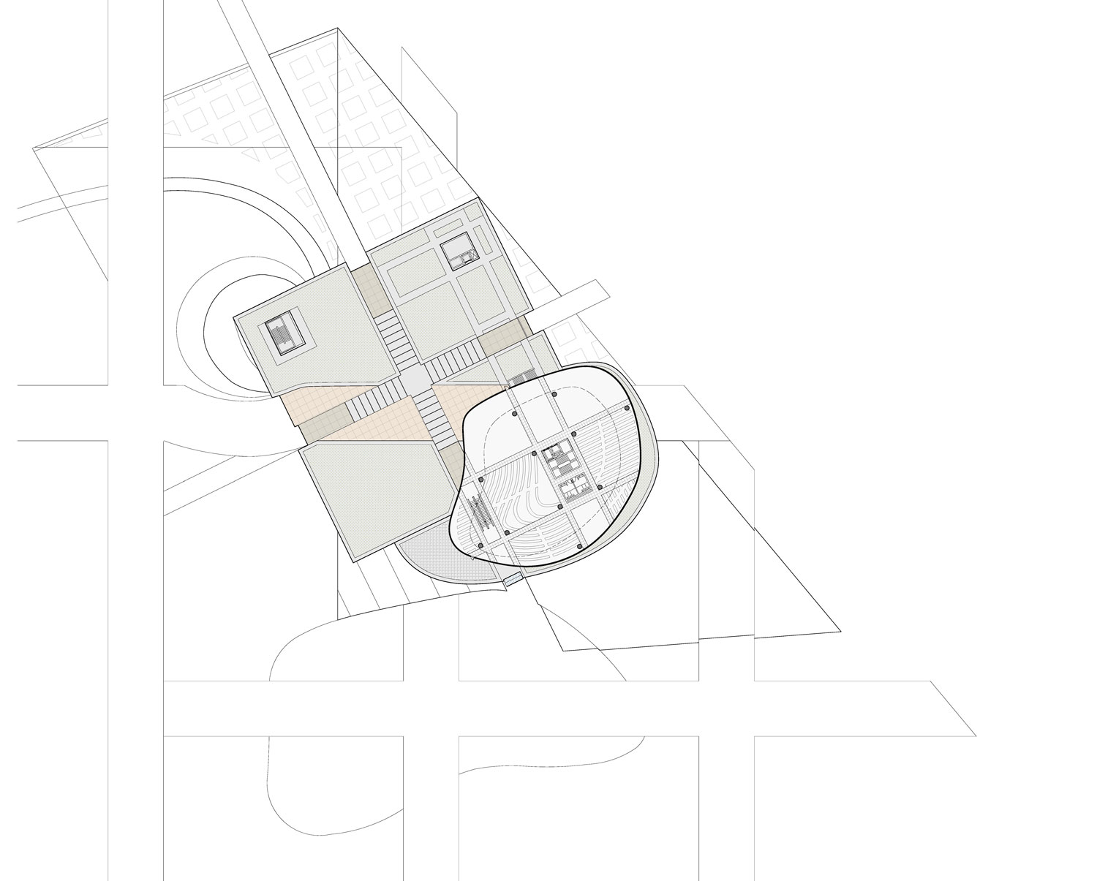




Model photos
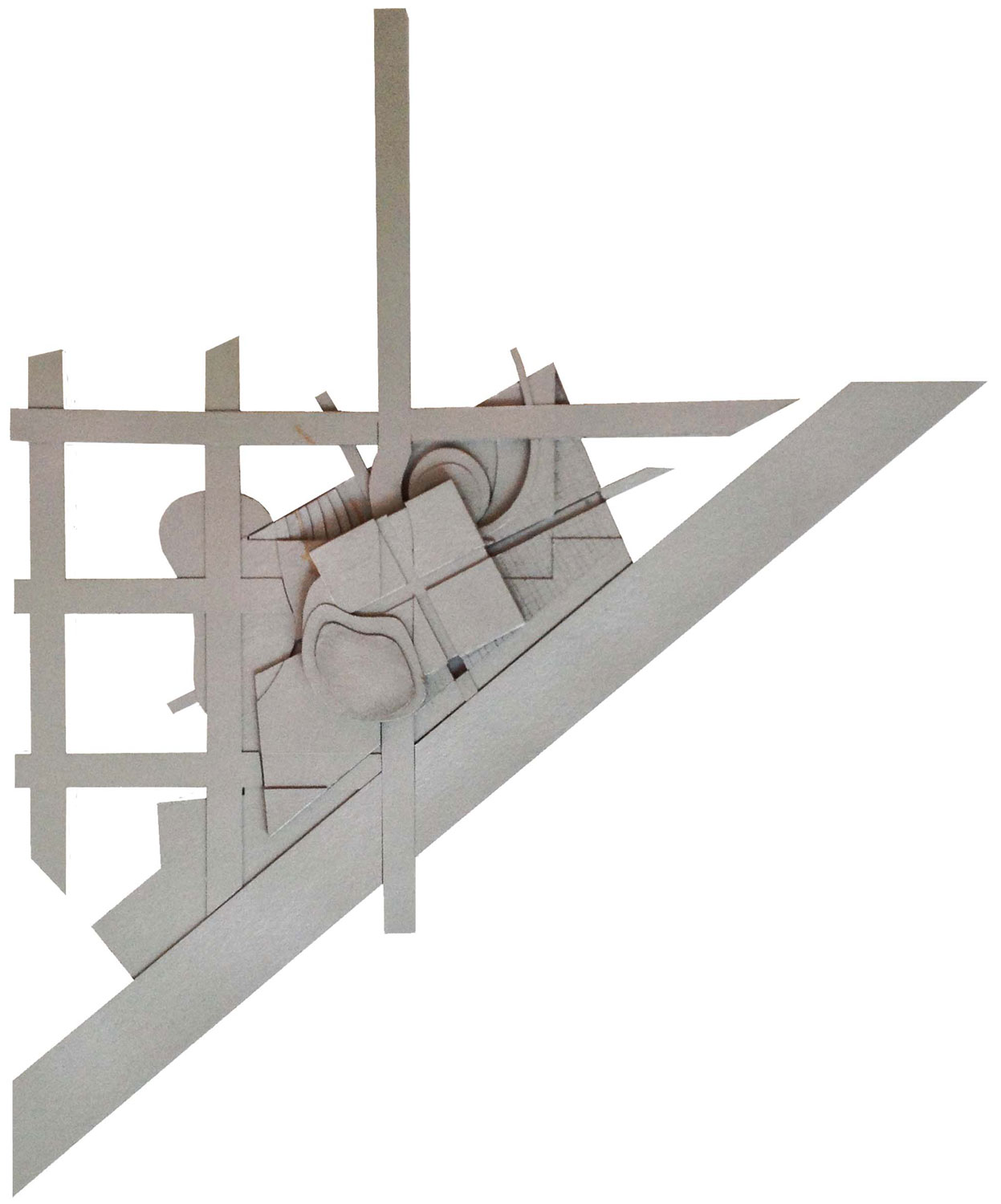
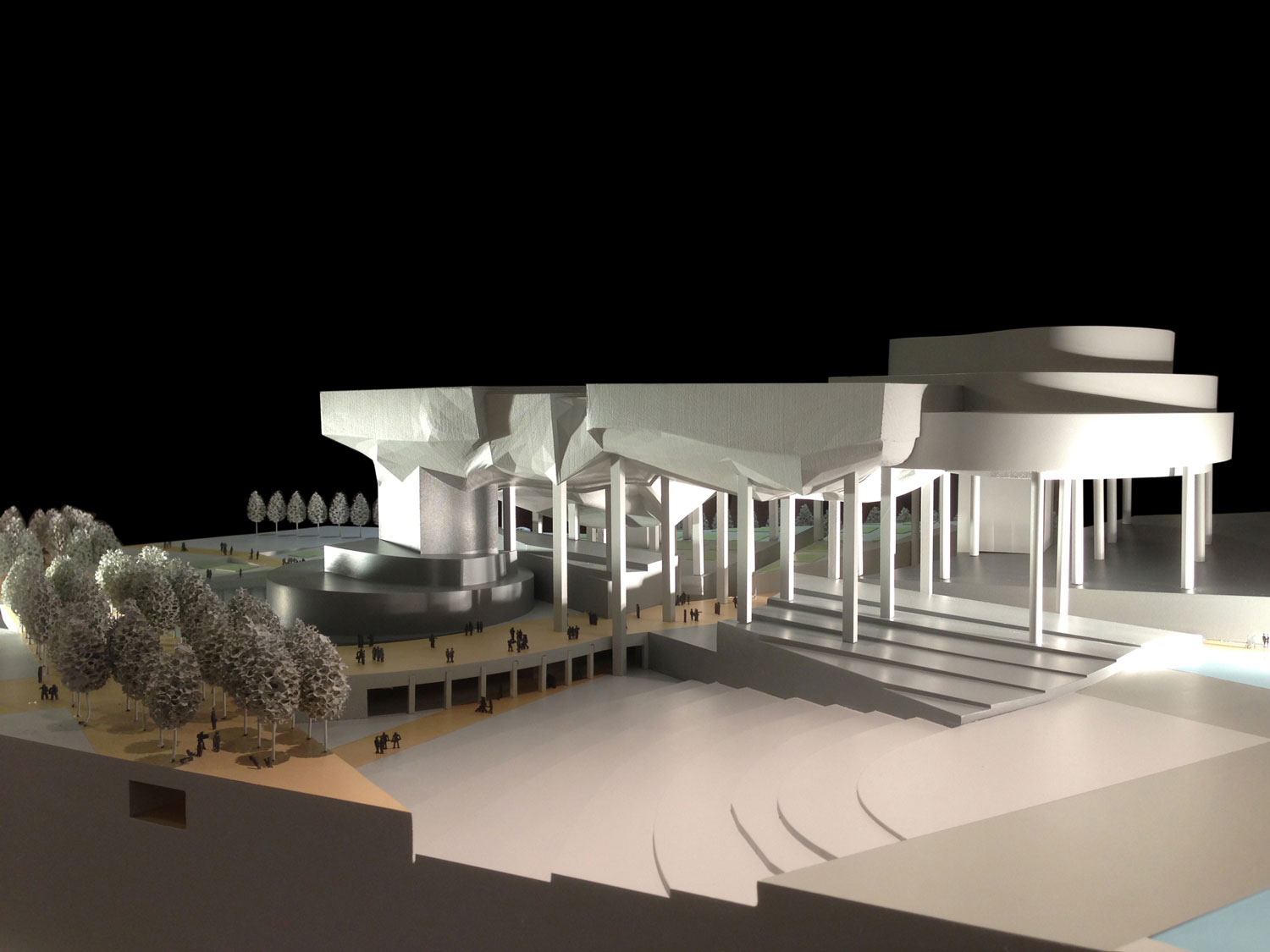
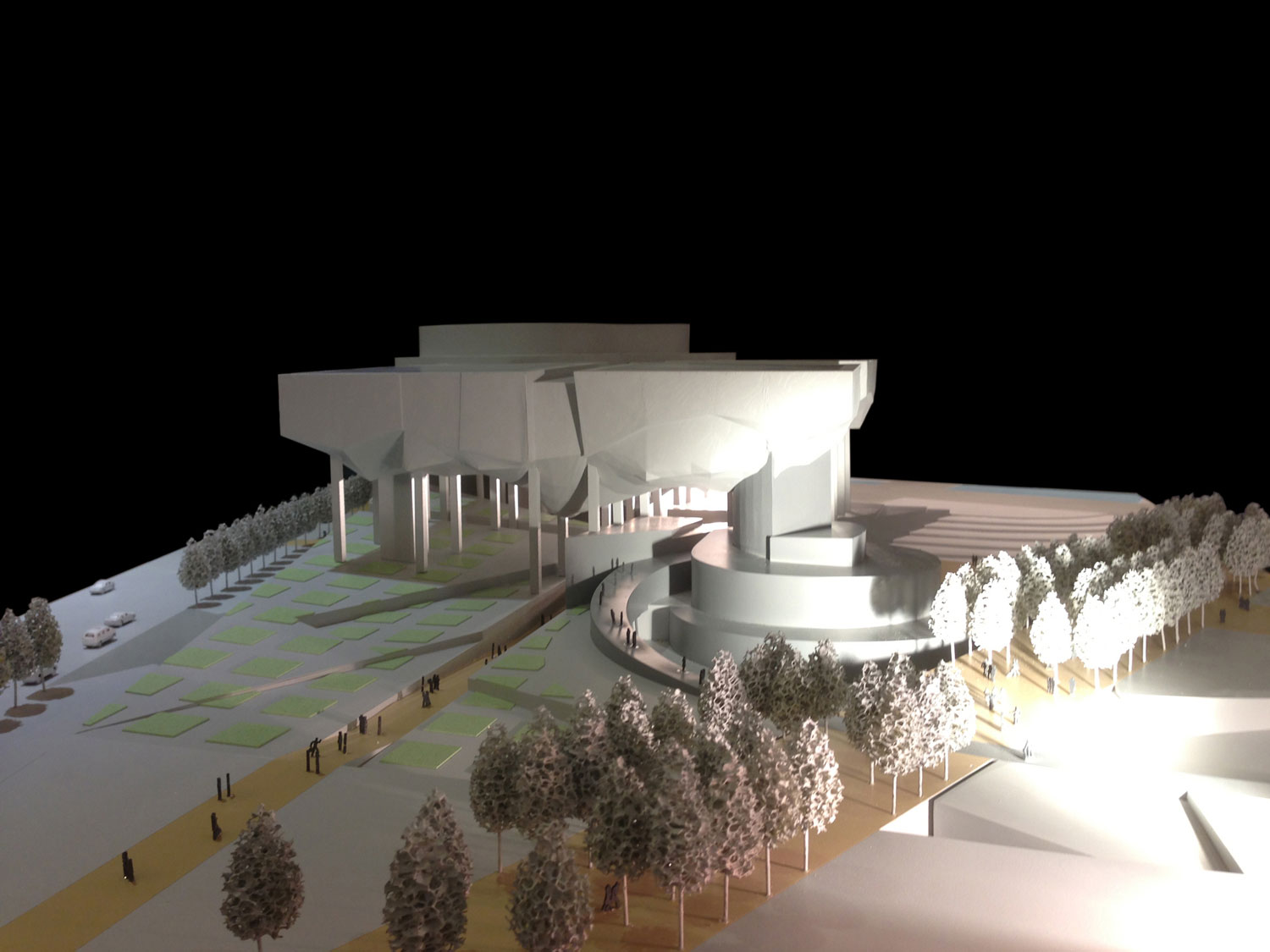
Images
