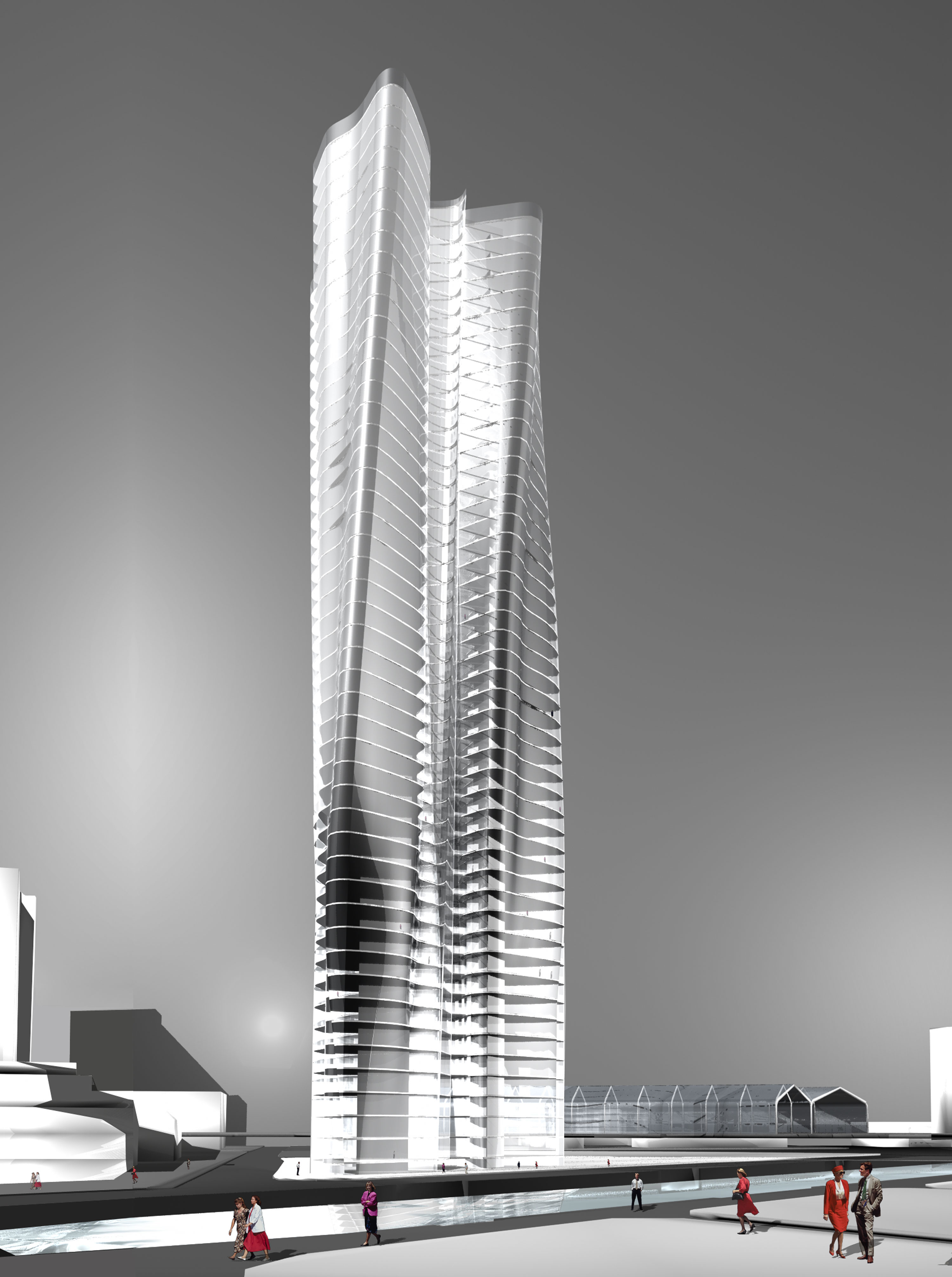
SPREE DREIECK TOWER
Location: Berlin, Germany
Year: 2000
The challenge given to Eisenman Architect was to create “an Eisenman building
haunted by spirit of Mies”. If Mies van der Rohe could purpose a 100-meter-tall
skyscraper for Berlin in 1922, a 200-meter-tall tower could be proposed for
2002. The Spree Dreieck triangle site is filled with history, including the
history of Mies’s two famous but unbuilt tower project: the edgy, triangular
Friedrichstrasse Office Building project of 1921, and the more organic, curved
Glass Skyscraper project of 1922.
The 48-story Spree Dreieck Tower is proposed to stand 795 feet above the ground, providing 883,000 square feet of space for office and commercial use. The concept for the tower is derived from the footprints of Mies’s two proposals. The design begins with the base plan of Mies’s two towers superimposed on one another. Then the top plan is rotated off of the base plan to produce a new, flowing vertical surface that combines the rationality of Mies with the fluidity of today. The undulating form of the new glass-clad tower causes the interior floor plates to vary slightly in dimension, thus offering unique layouts and views throughout the project.
The 48-story Spree Dreieck Tower is proposed to stand 795 feet above the ground, providing 883,000 square feet of space for office and commercial use. The concept for the tower is derived from the footprints of Mies’s two proposals. The design begins with the base plan of Mies’s two towers superimposed on one another. Then the top plan is rotated off of the base plan to produce a new, flowing vertical surface that combines the rationality of Mies with the fluidity of today. The undulating form of the new glass-clad tower causes the interior floor plates to vary slightly in dimension, thus offering unique layouts and views throughout the project.
Concept

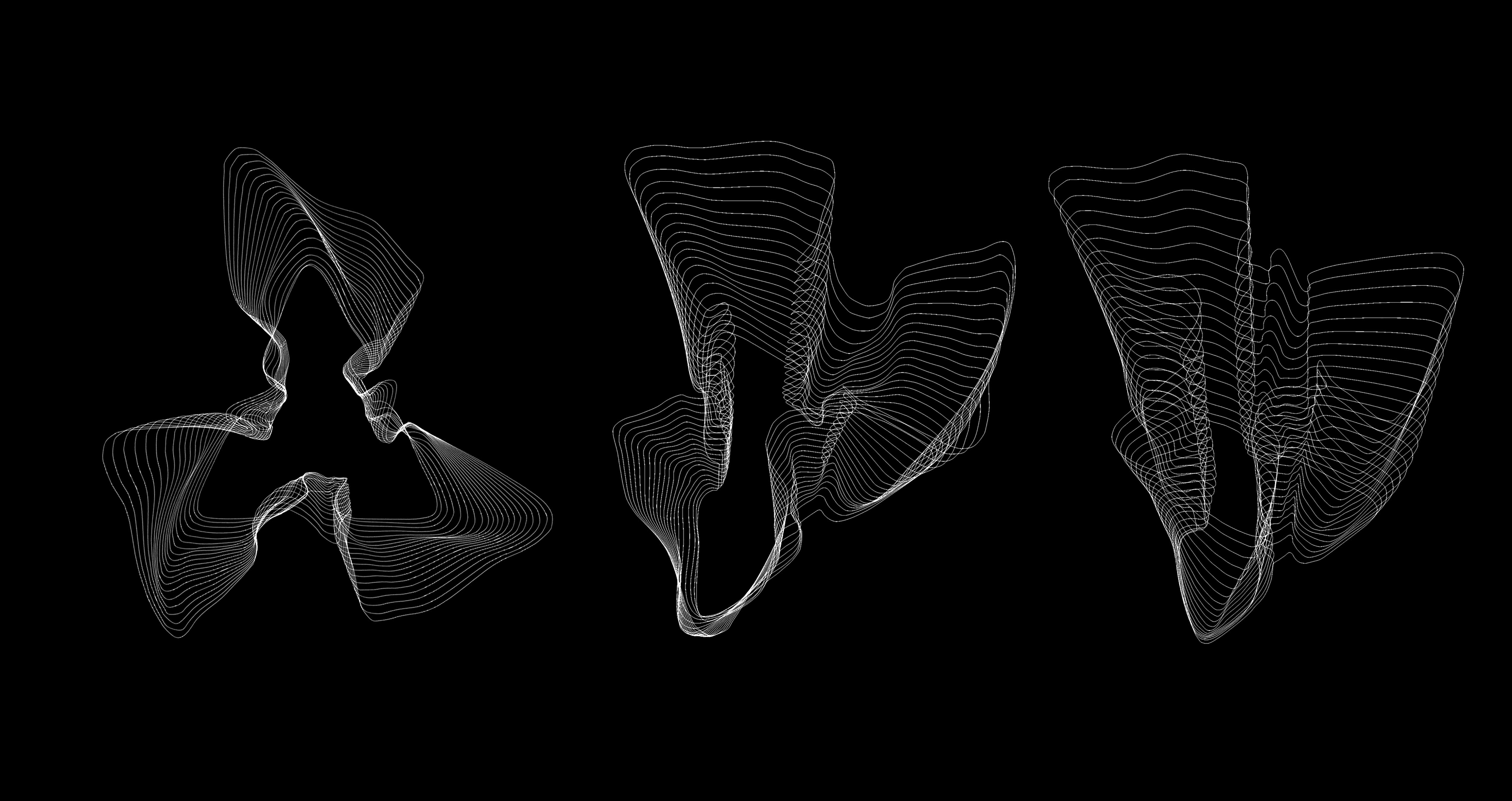
Drawings


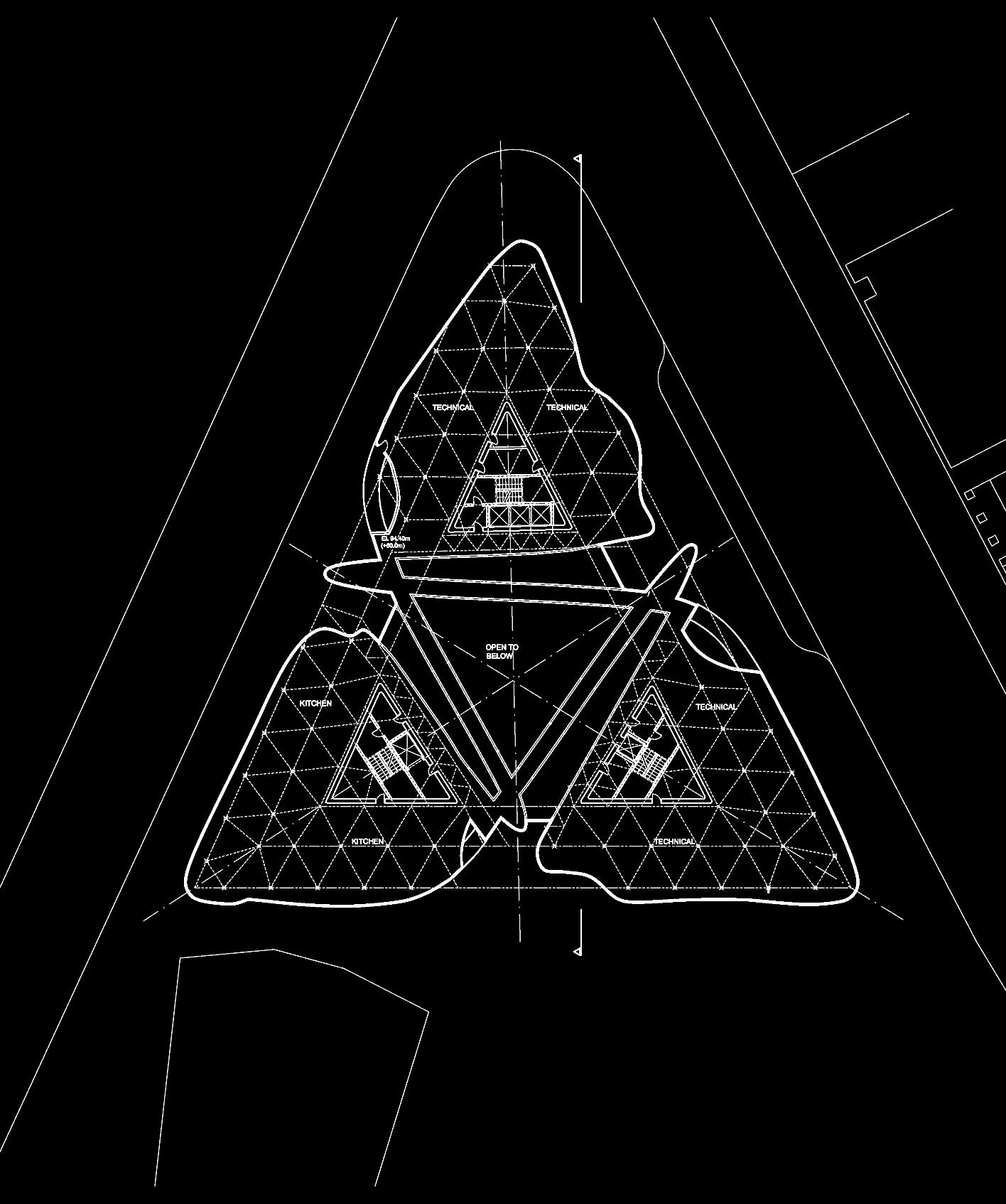

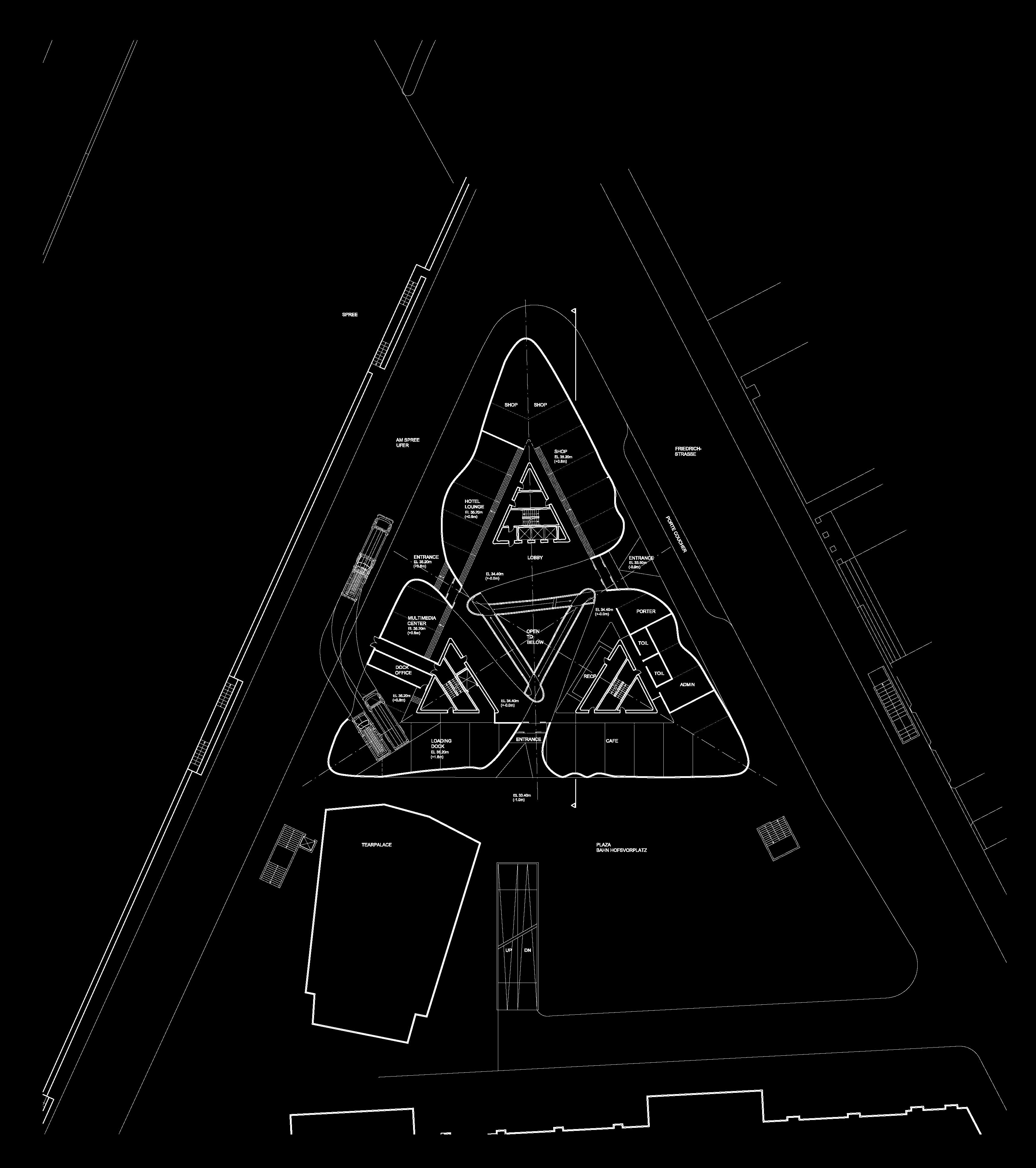

Model photos
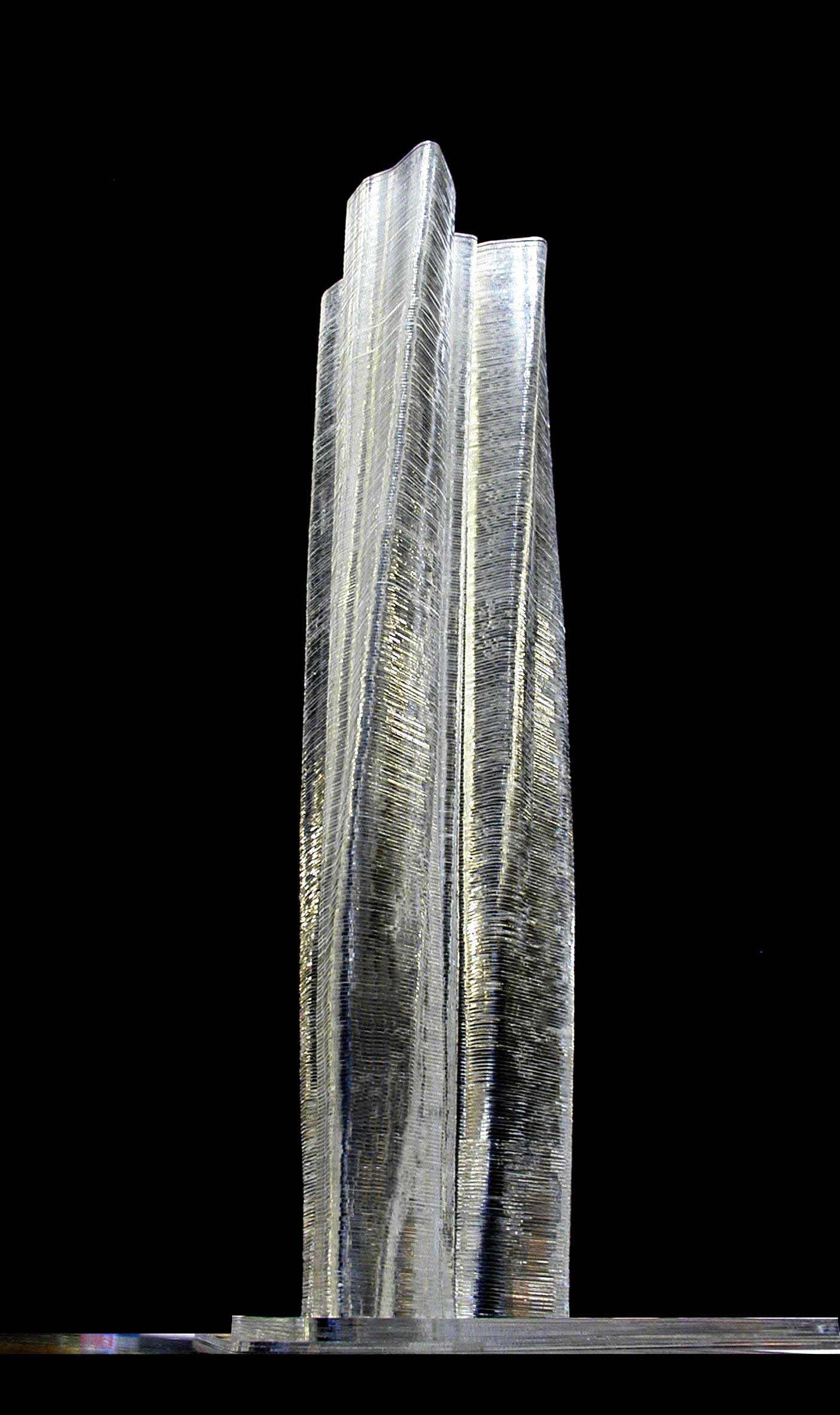
Images
