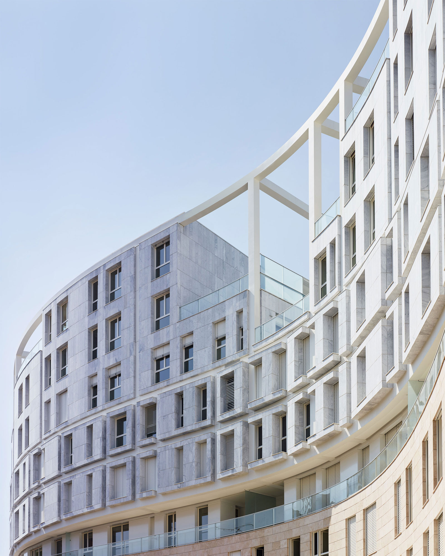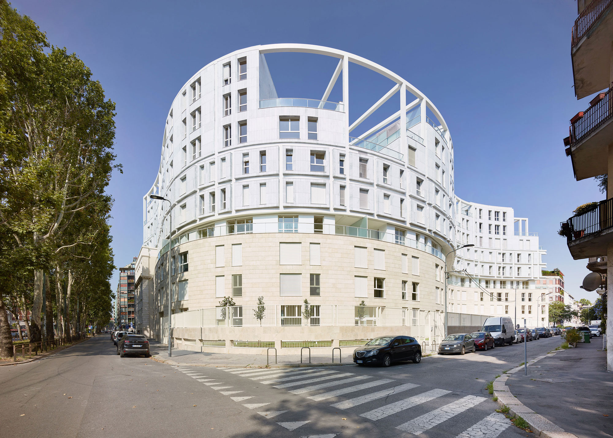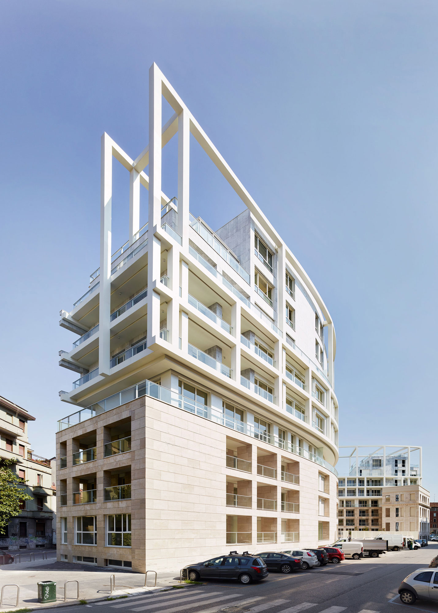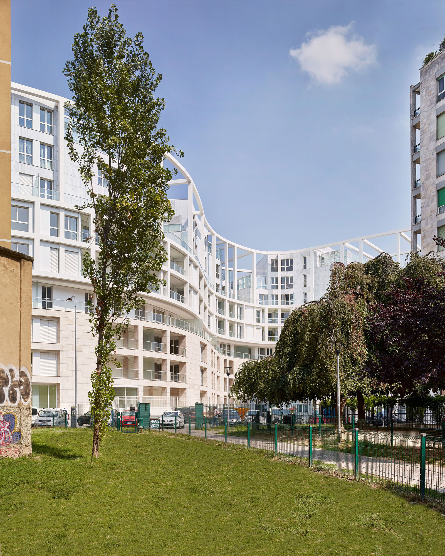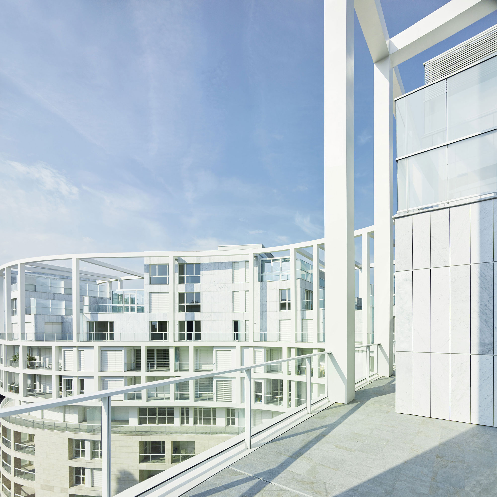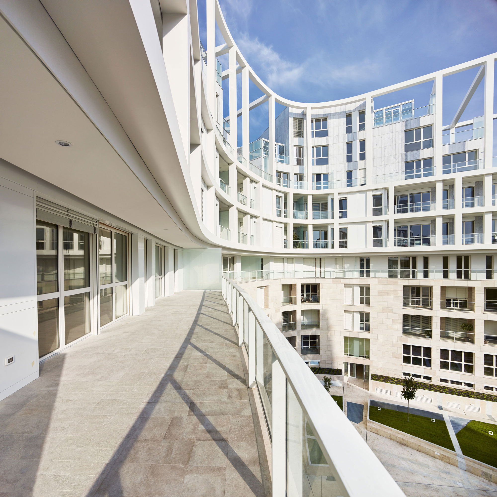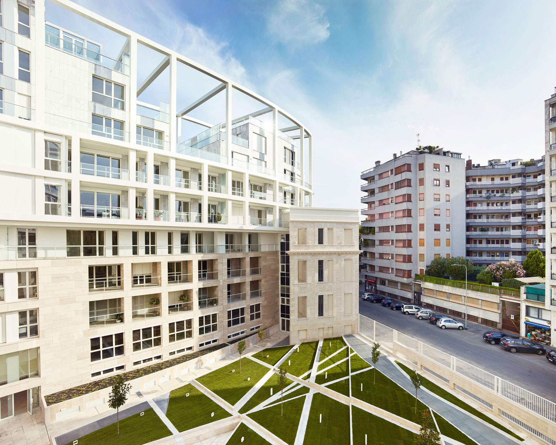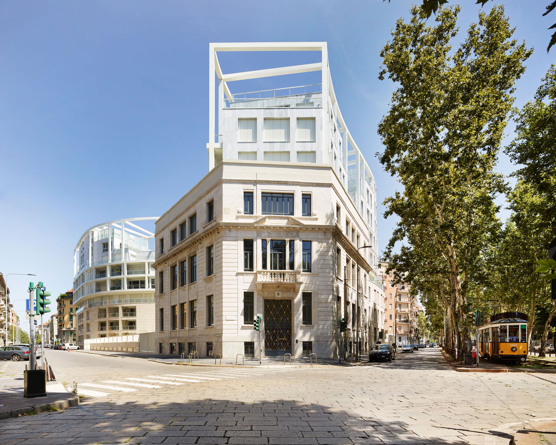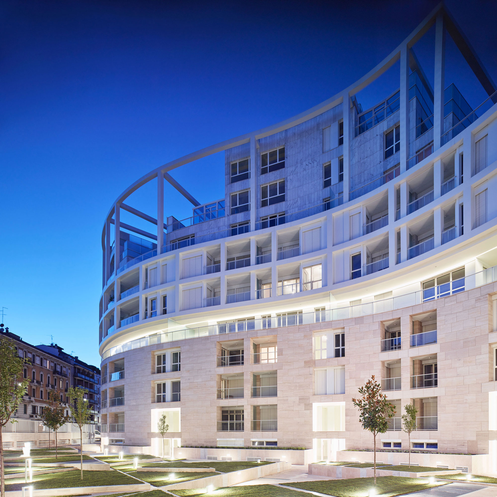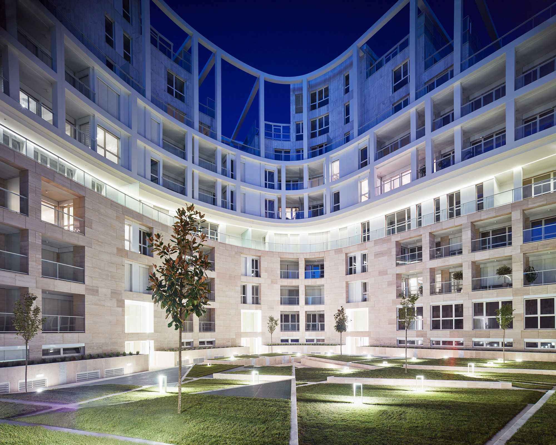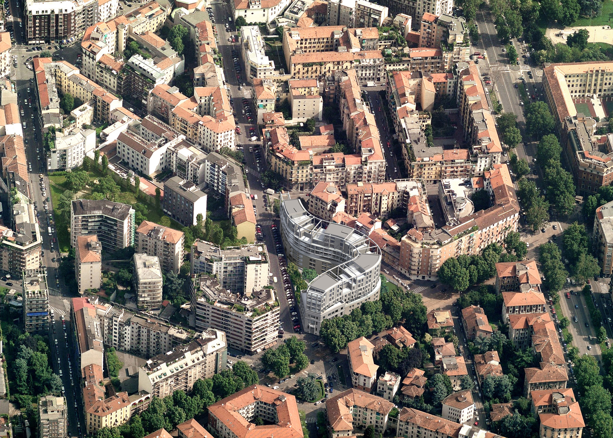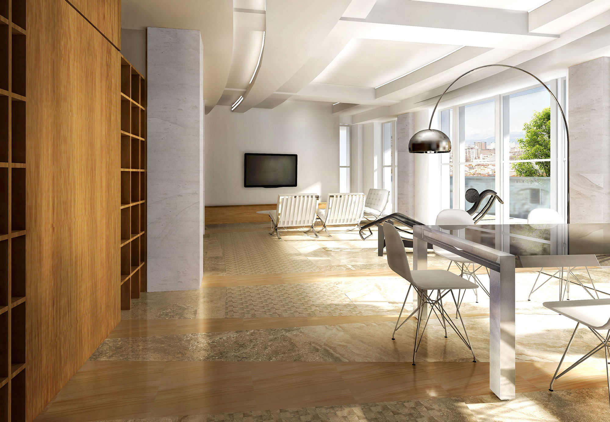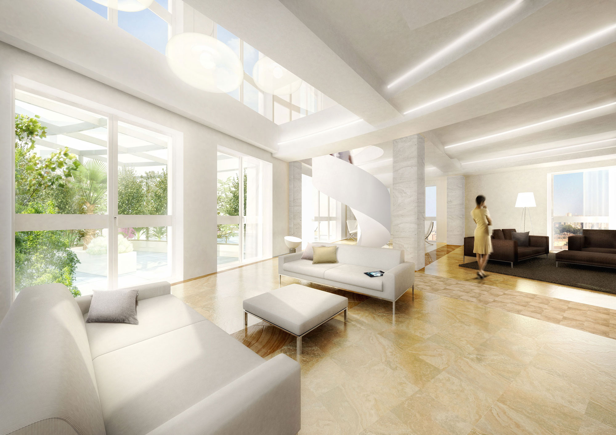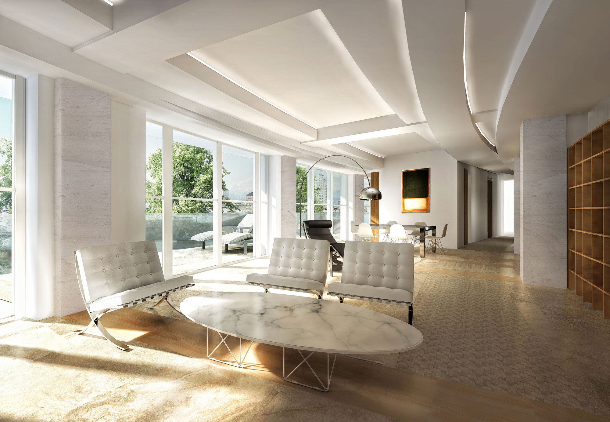
RESIDENZE CARLO ERBA
Location: Milano, ItalyYear: 2009 - 2019
The housing project for Piazza Erba in Milano,
demonstrates a new typology. Not only for our work but for new construction in
general. It proposes the intersection of two genealogies – abstraction and
phenomena – that, it will be argued, have always constituted the underlying structure
of a critical dialogue. Abstraction here refers to any aspect of architecture
which is embedded in a syntactic structure, while phenomena is grounded in the
material presence of the architectural object. While these two genealogies
represent disparate modes of thought that have shaped architectural discourse
for the past half-century, they intersect in our work for the first time in the
Piazza Erba project, as the materials serve as both syntactical indications of
a three-part Milanese typology, and as phenomena.
The building is an intricate superposition of different constraints, internal functional requirements fused with a tripartite Milanese housing typology. These urban contextual discourses are overlaid with a rendering of three different materials: a roman travertine base punched with openings, a grid of metal paneling in the middle section, and a frame of metal outrigging that outlines a Carrara marble upper course. These constitute a series of urban villas on the topmost floors. The whole is slightly shifted to the front, precipitating a front and back. Together, these elements expose a clear dialogue of phenomena and abstraction that suggests an alternate way to frame an architecture of resistance, one that is no longer a condition of either/or, but one which suspends an easy resolution. It is this possibility, the framing of the undecidable, that is new to our work.
The building is an intricate superposition of different constraints, internal functional requirements fused with a tripartite Milanese housing typology. These urban contextual discourses are overlaid with a rendering of three different materials: a roman travertine base punched with openings, a grid of metal paneling in the middle section, and a frame of metal outrigging that outlines a Carrara marble upper course. These constitute a series of urban villas on the topmost floors. The whole is slightly shifted to the front, precipitating a front and back. Together, these elements expose a clear dialogue of phenomena and abstraction that suggests an alternate way to frame an architecture of resistance, one that is no longer a condition of either/or, but one which suspends an easy resolution. It is this possibility, the framing of the undecidable, that is new to our work.
Concept
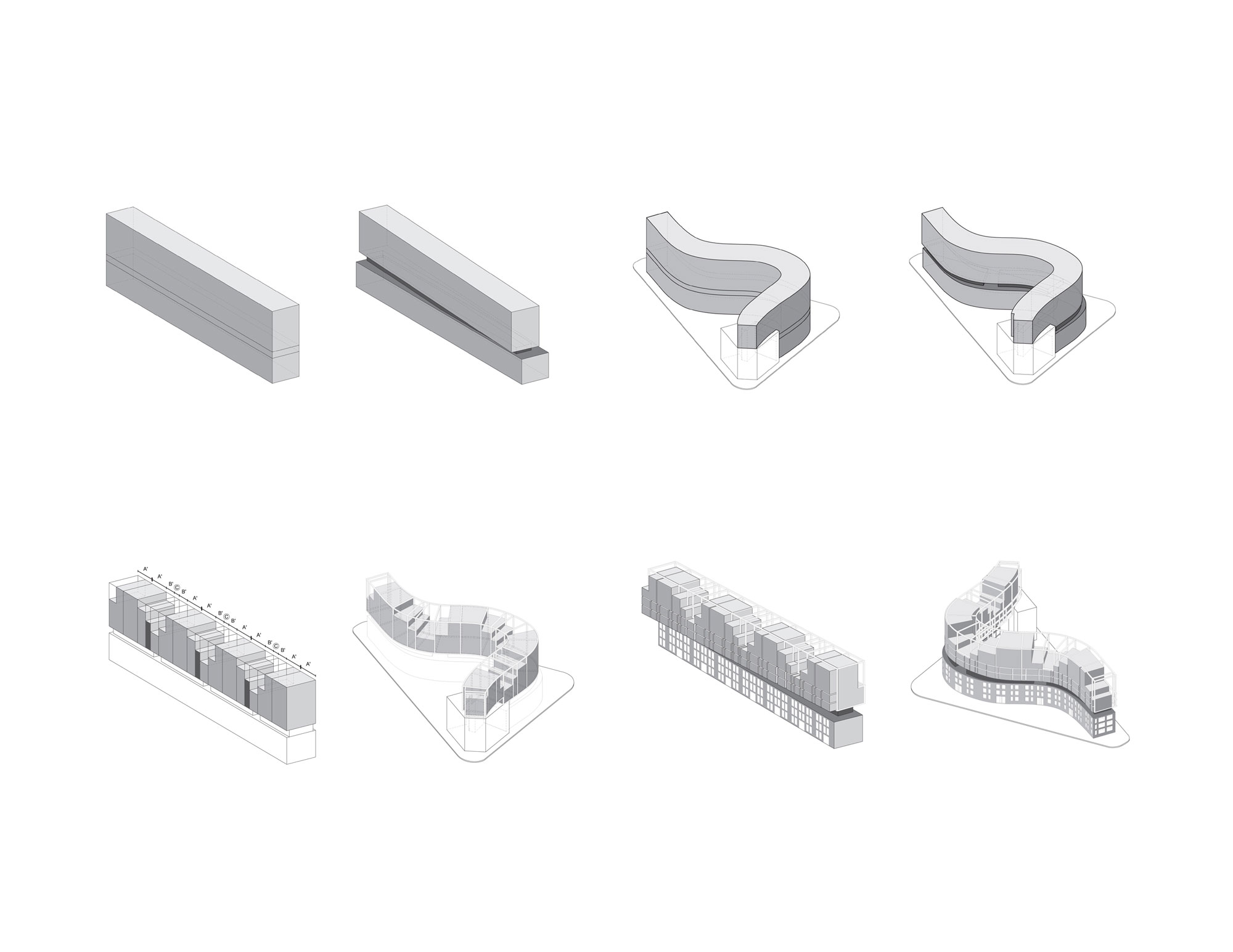
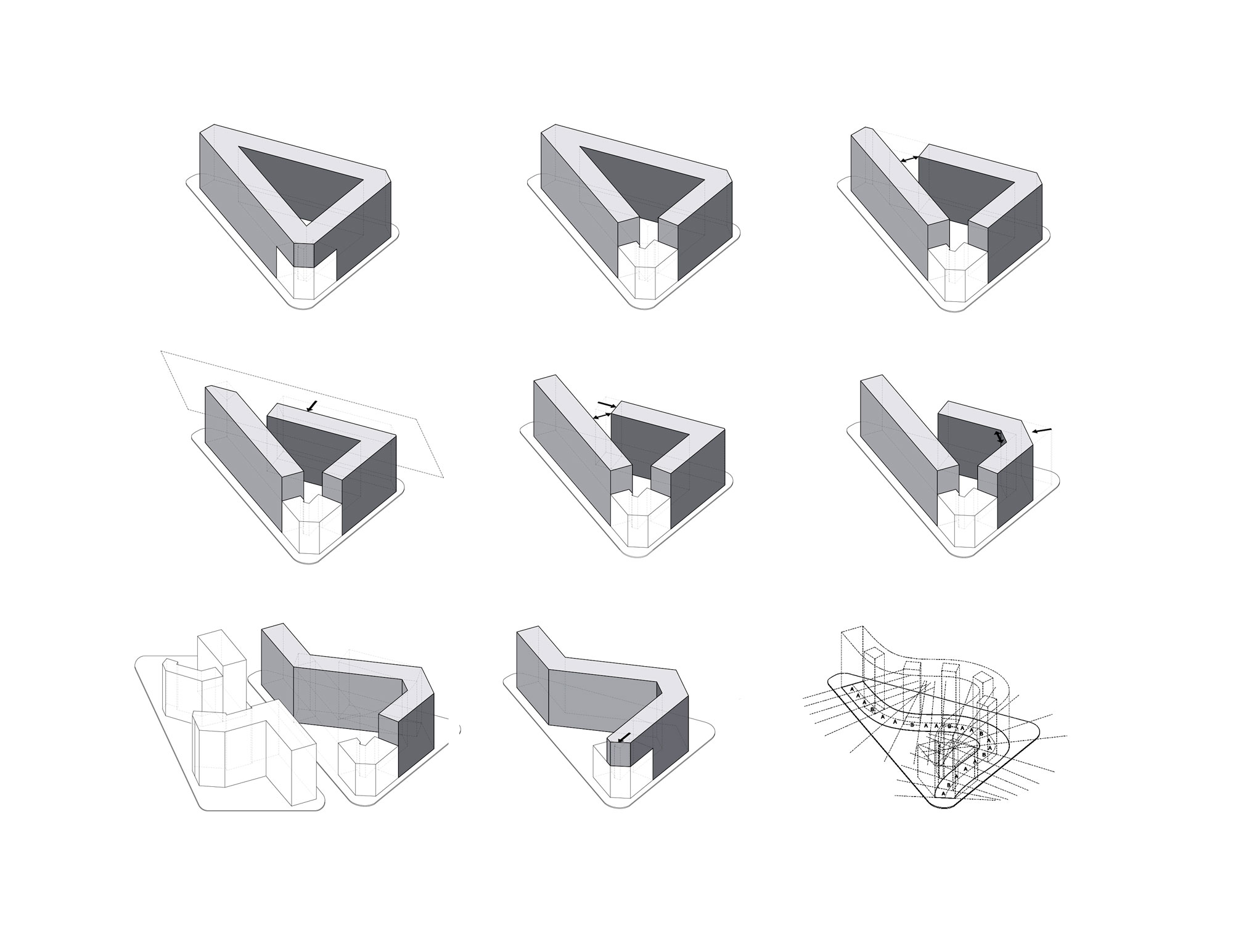
Drawings
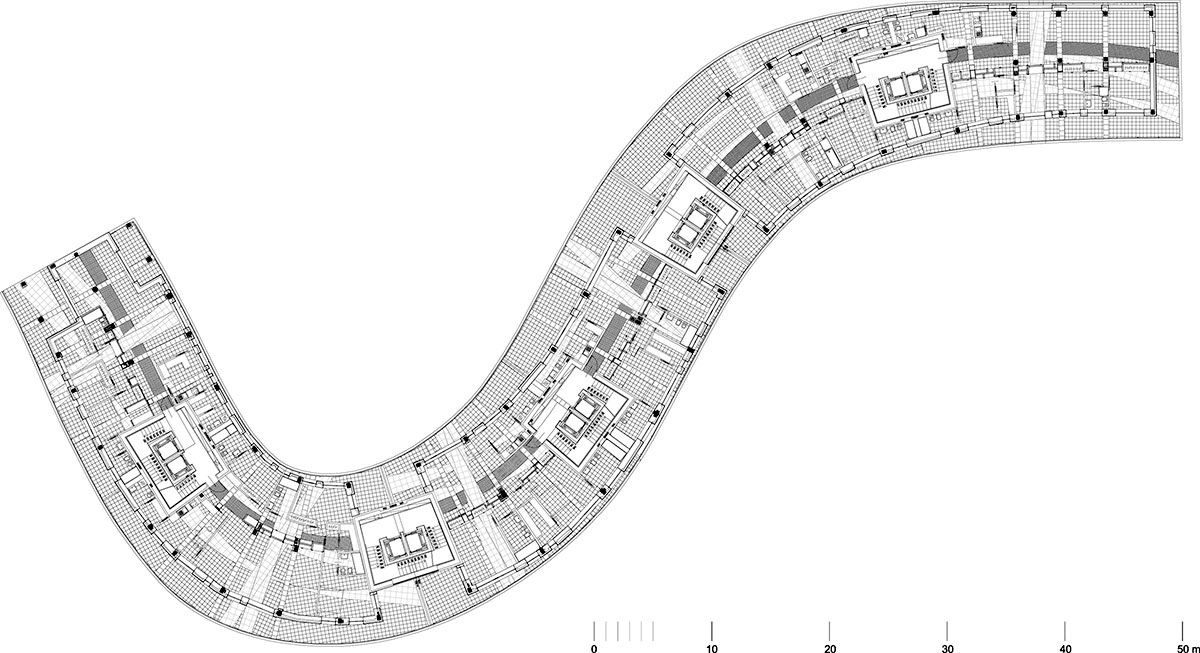
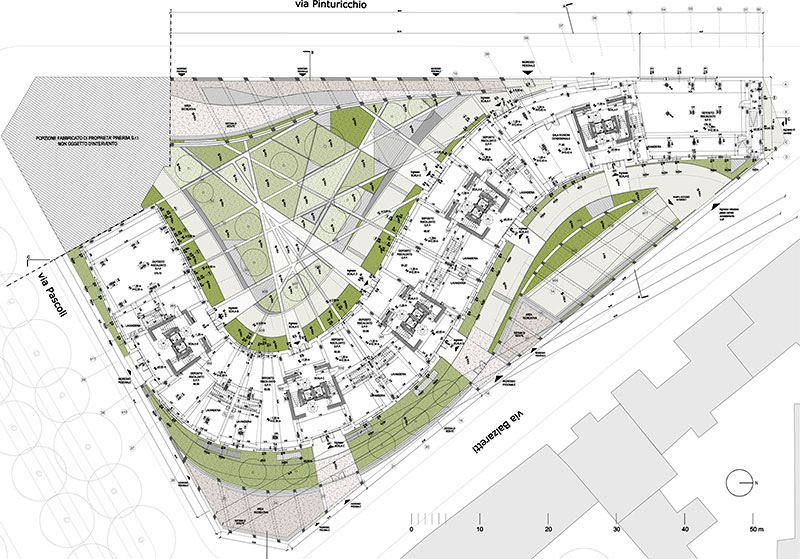
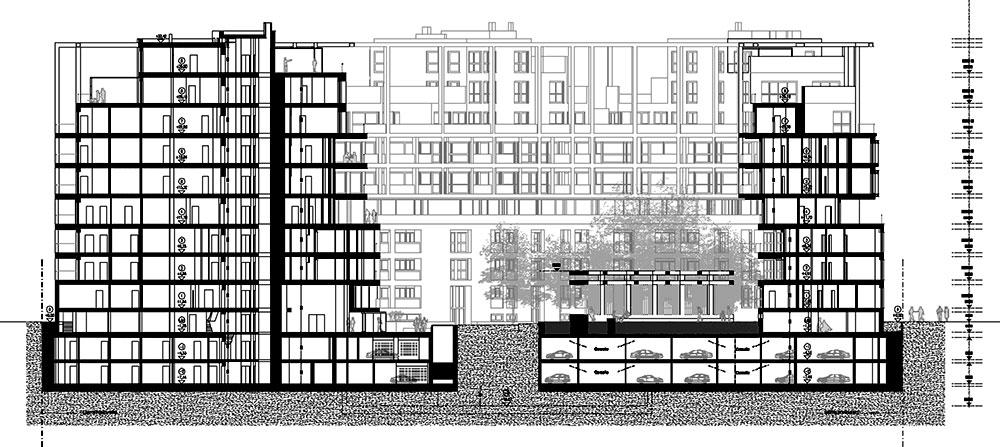
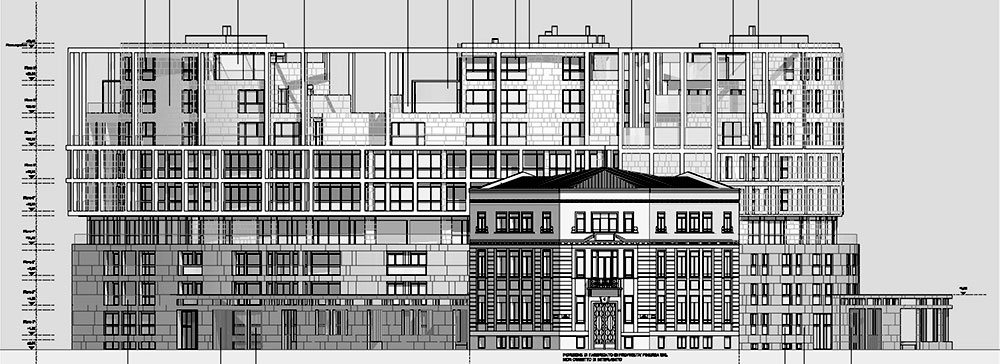
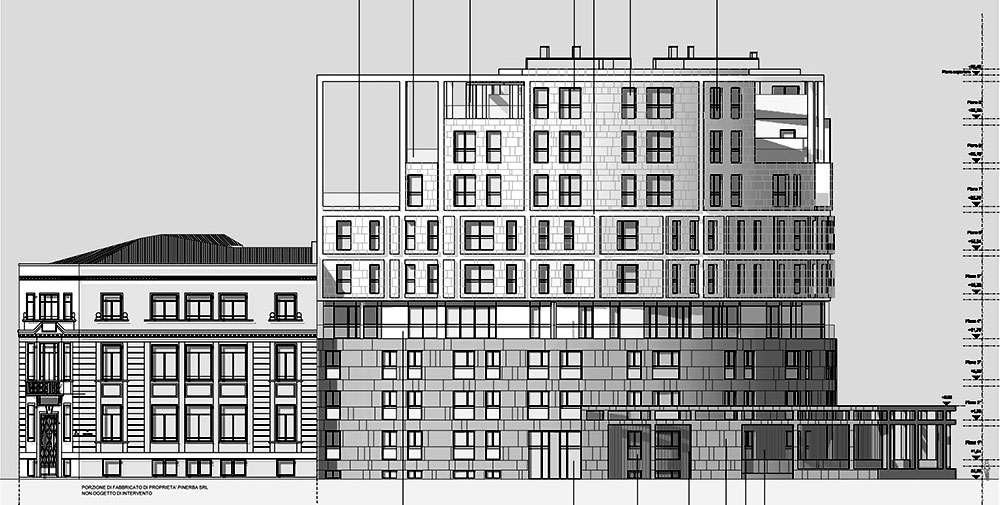
Images
