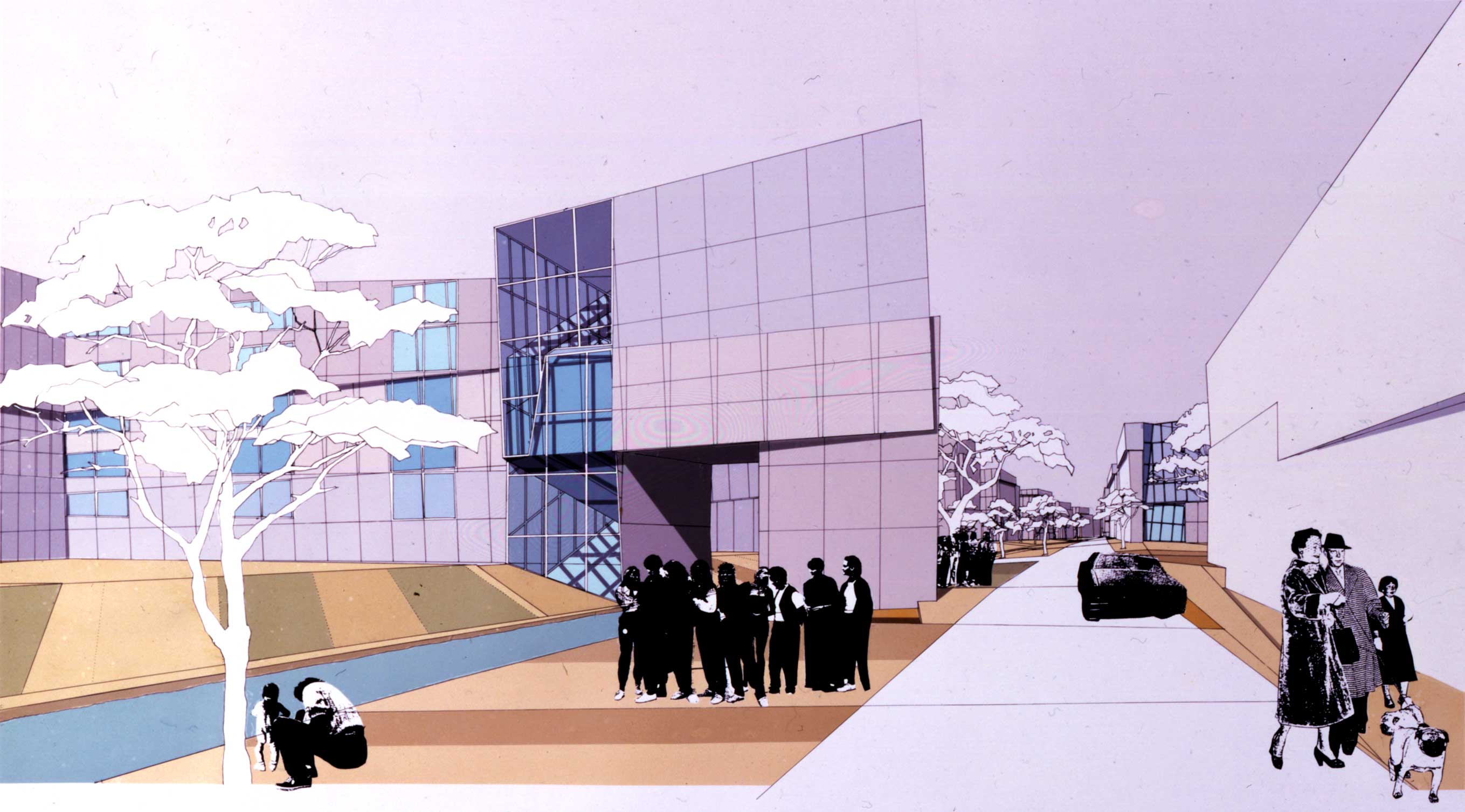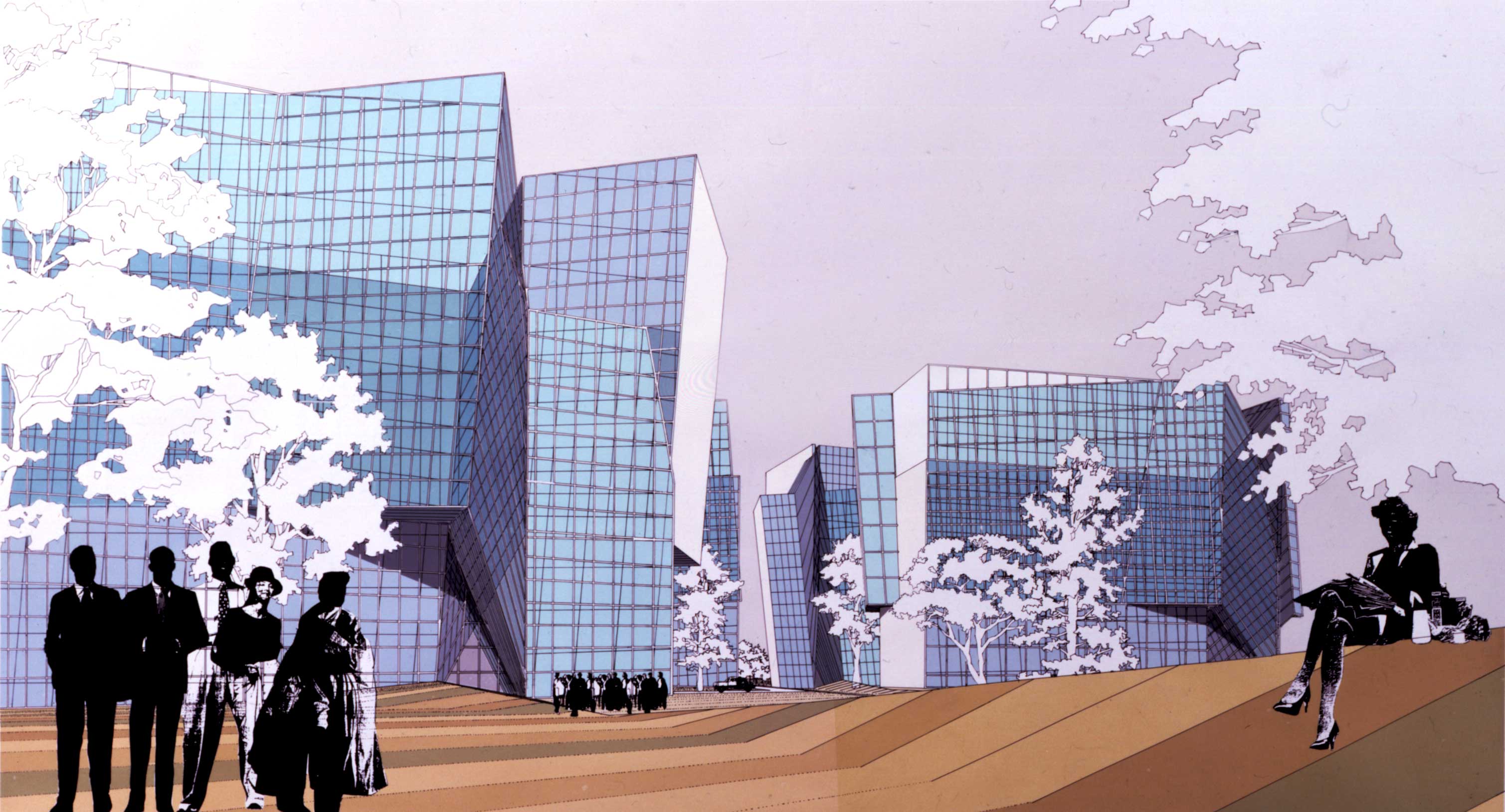
REBSTOCKPARK MASTERPLAN
Location: Frankfurt am Main, Germany
Year: 1990-1992
Historically, the typical perimeter block of German cities defined both the street and the interior court as positive spaces. They seemed to have been carved out of a solid block of the urban condition. With the development of the grand boulevards and allées in the mid-1800s, a new spatial structure appeared. Streets were still positive spaces but were lined with ribbon buildings, and rear yards became leftover space. This led to development of the Siedlung, in which streets were not adjacent to the buildings, whose backs and fronts now became the same. All open space was “left over”; the object buildings seemed detached, floating on a ground that was no longer active.
The Rebstockpark master plan endeavors to reassess the idea of a static urbanism, which deals with objects rather than events, by taking into account the evolving reality of a media age that has made events more meaningful. This new reading might reveal other conditions imminent in the urban fabric and allow for the possibility of both new urban structures and exiting structures to be seen in such a way that they too become displaced.
One possibility for displacement is found in the history of German thought. Leibniz conceived of matter as explosive and continuous; the smallest element was not the point but the fold. Once framed by a segment of the Mercator Grid, the Rebstockpark master plan floats within a rectilinear container to obscure the residual position it occupies along Frankfurt’s third green belt. By compressing the large grid segment onto the site perimeter, and compressing a small-scale grid onto the closed site, contingent readings emerge as the two figures fold and unfold, each relative to its expanded position. The fold gives the traditional idea of edge a dimension that both mediates and reframes conditions such as old and new, transport and arrival, commerce and housing. Thus, the idea of folding was used to initiate new organizations of urban space and to reframe existing ones.
Concept
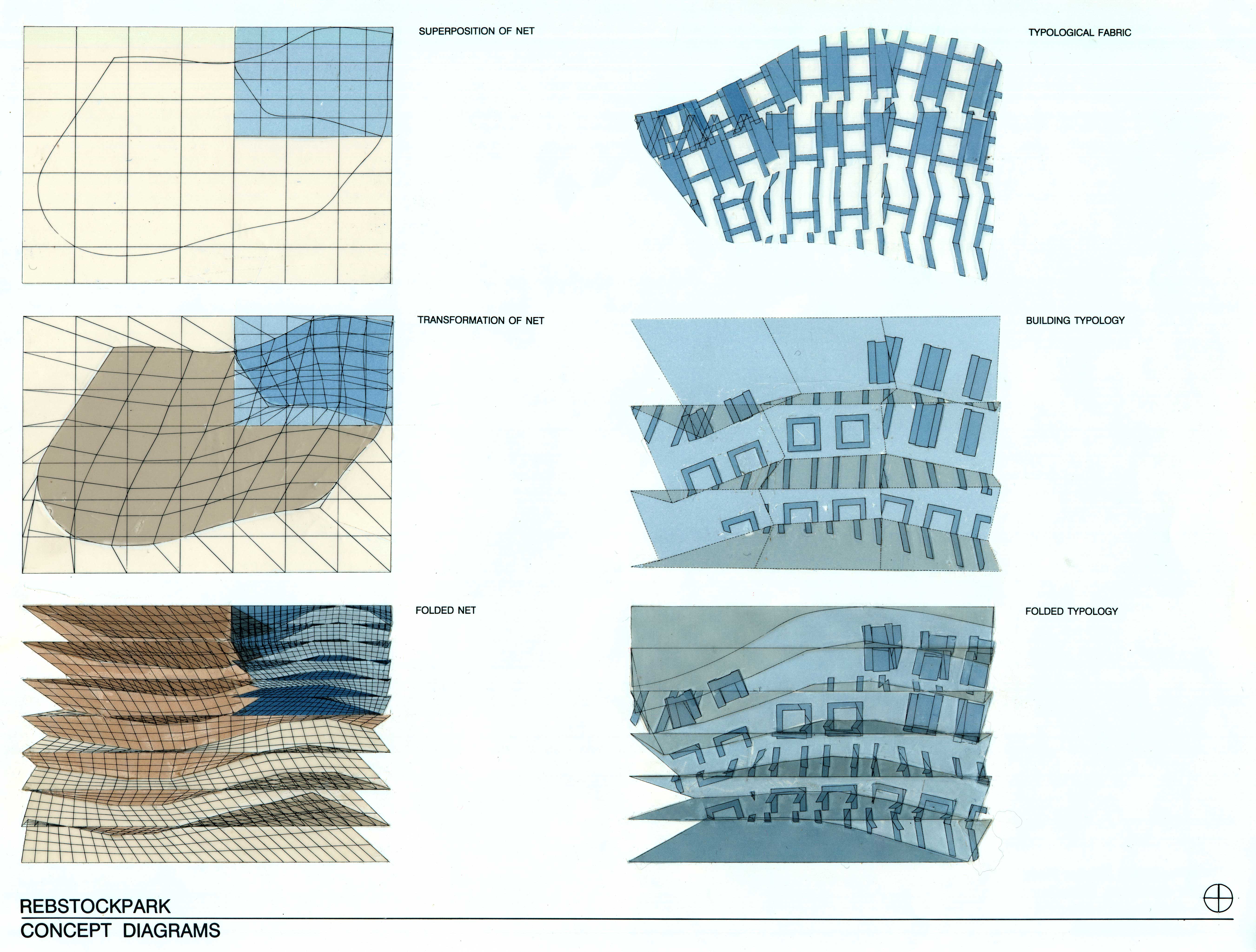
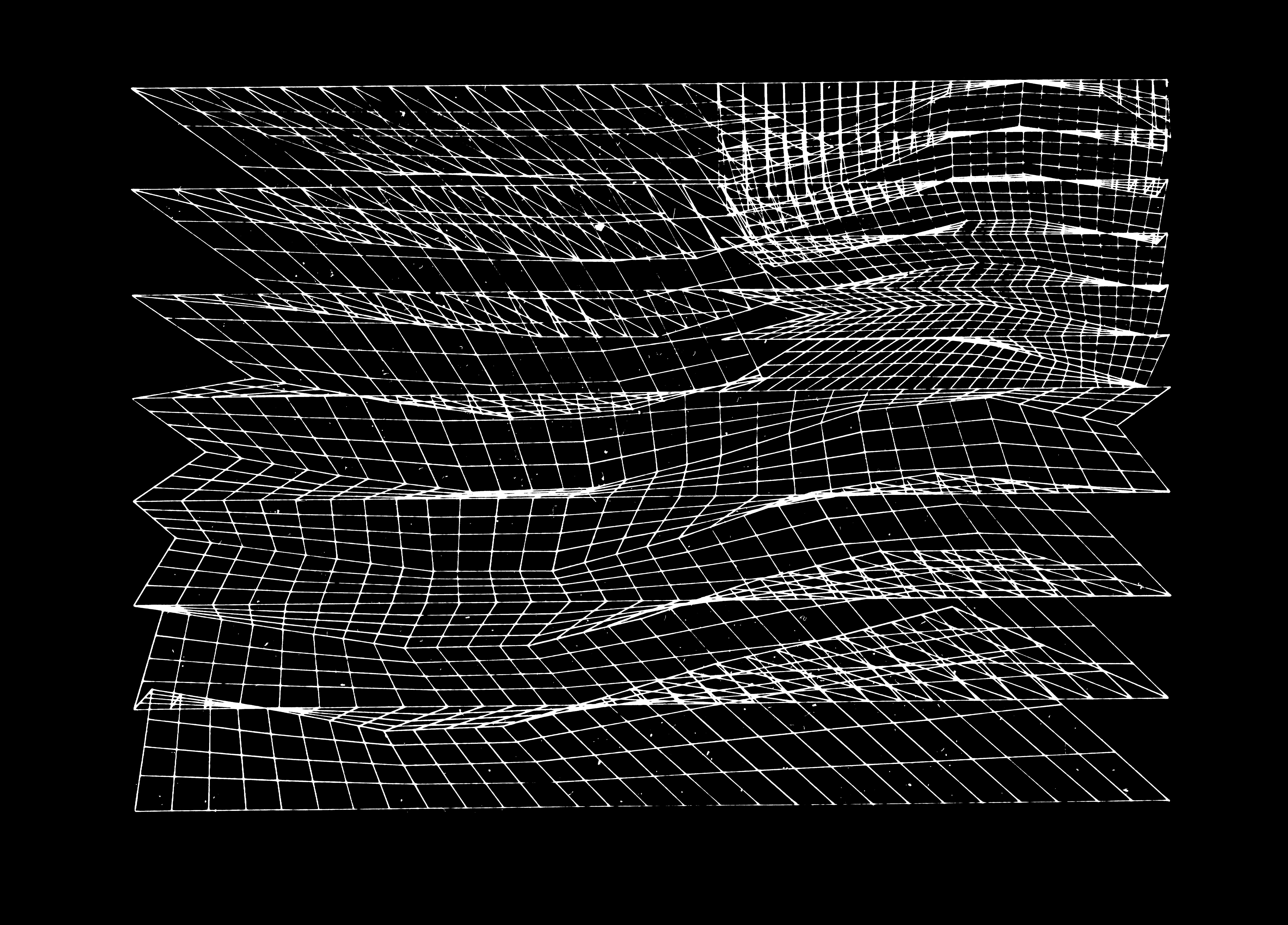
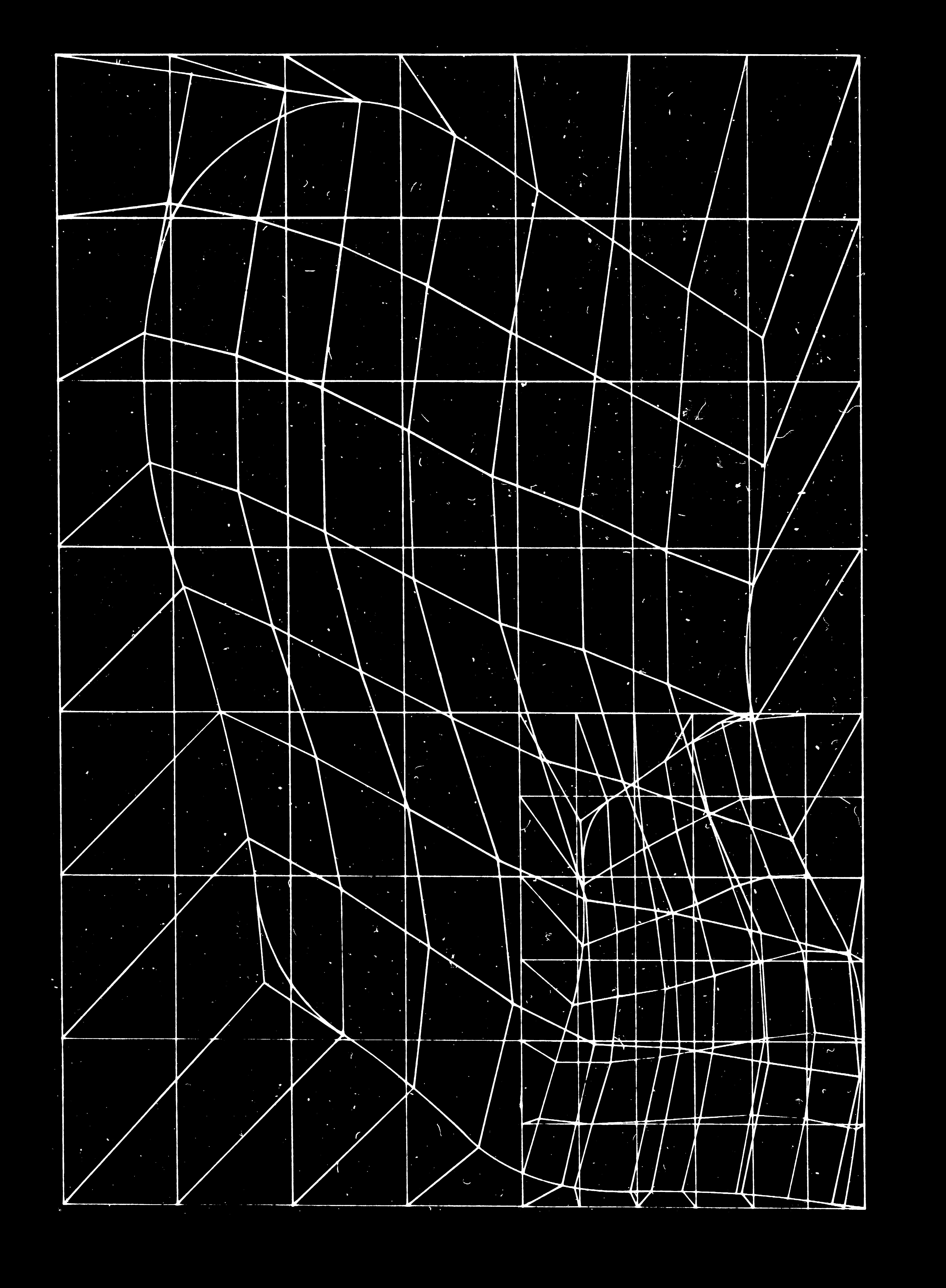
Drawings
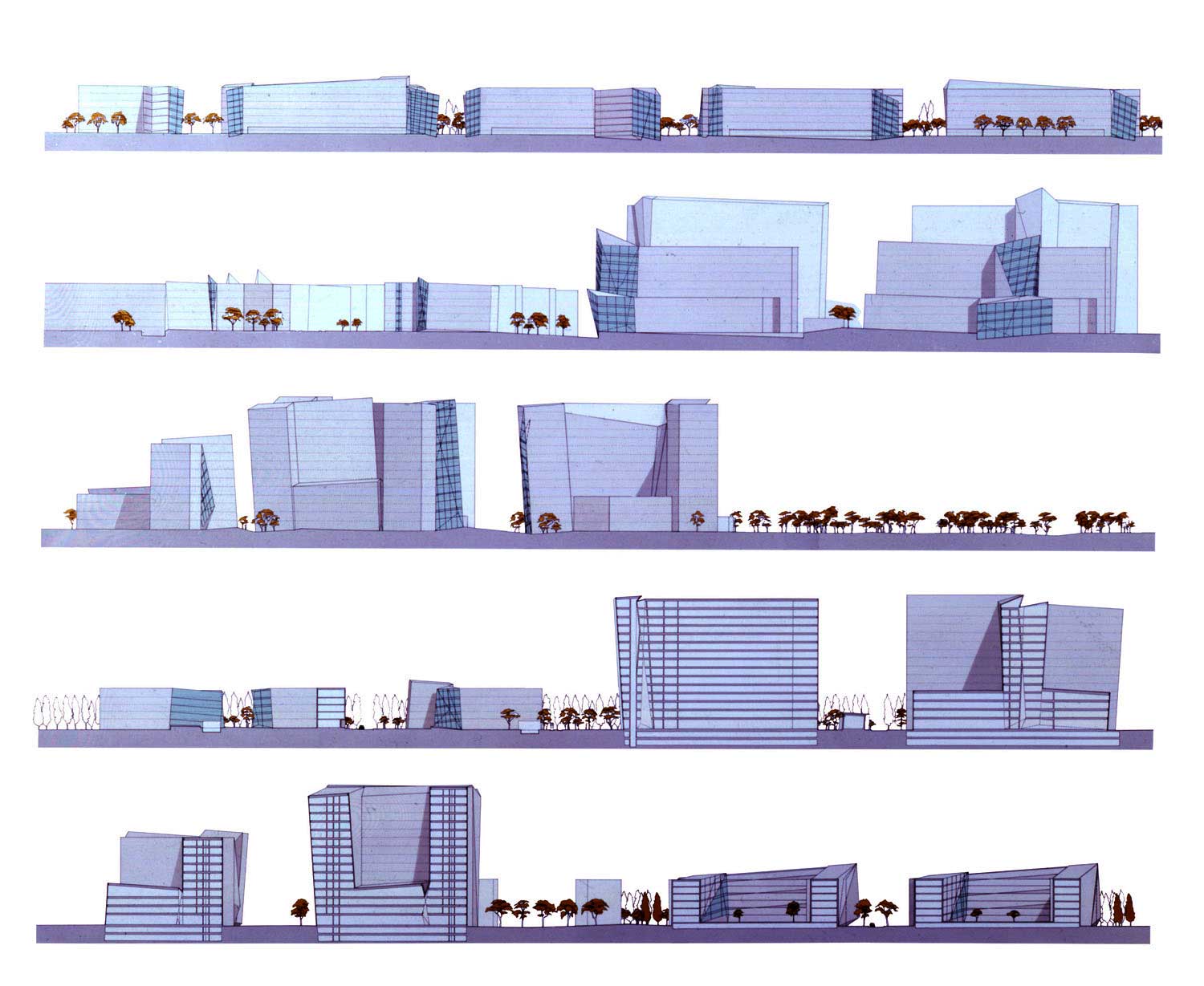
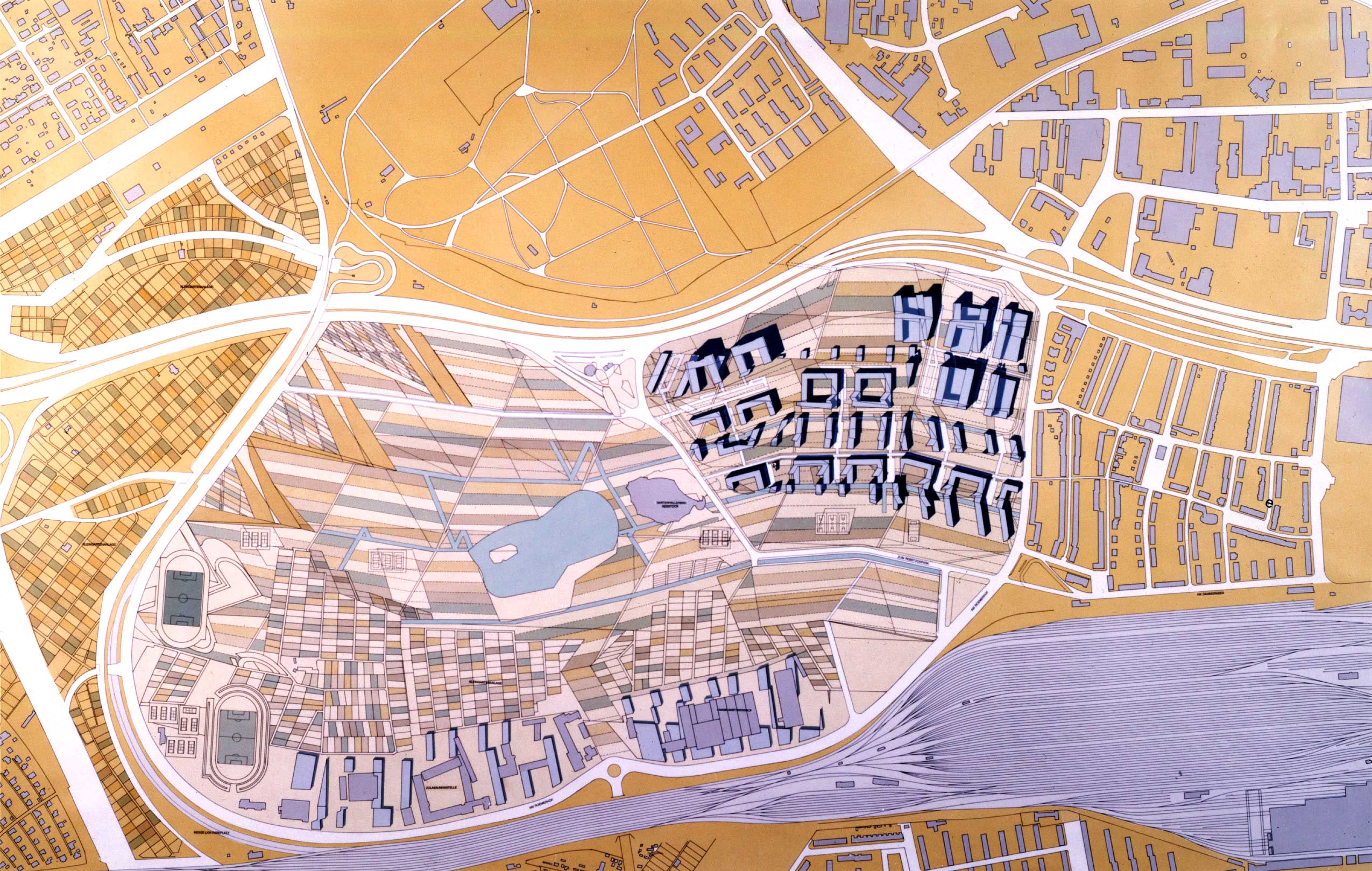
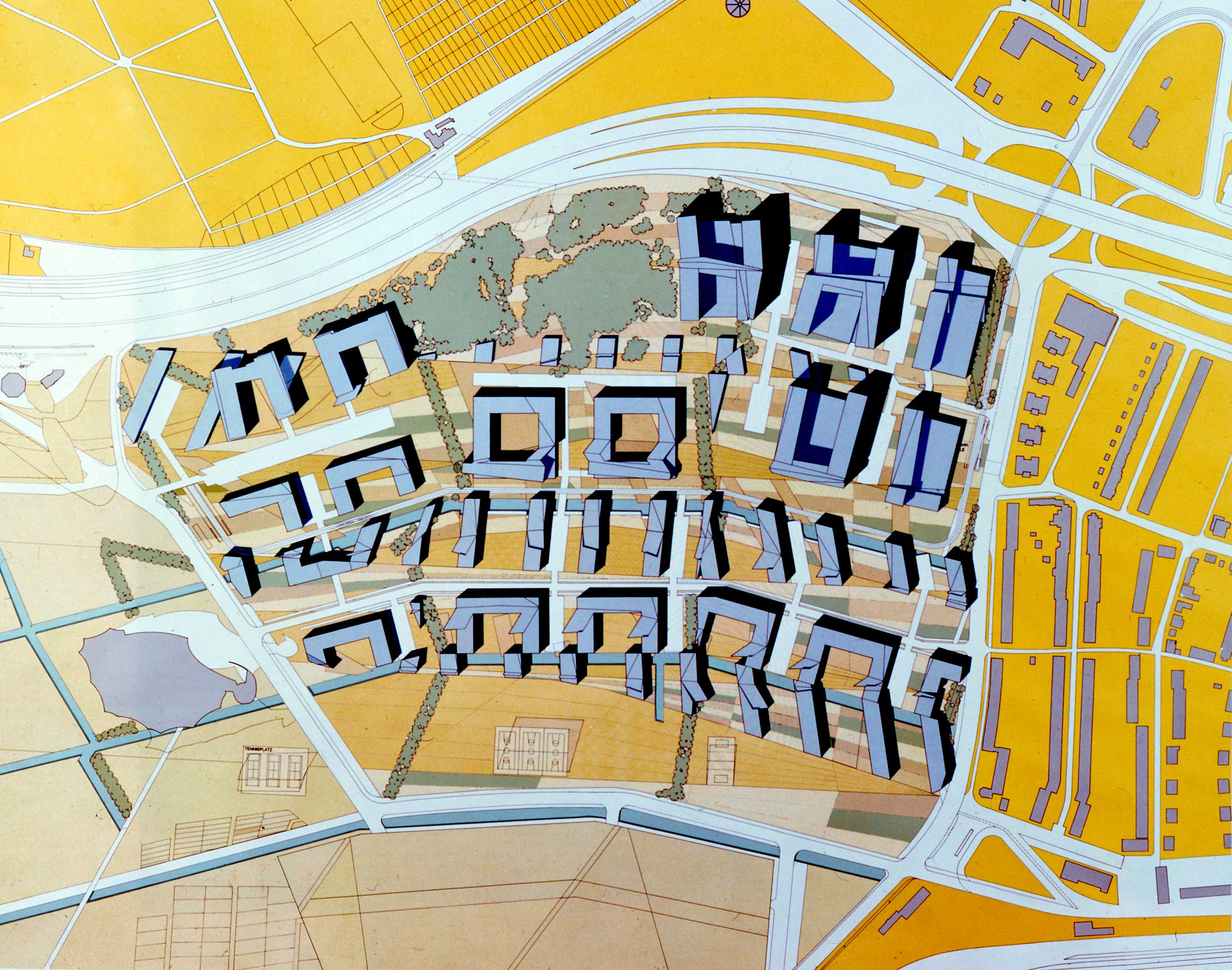
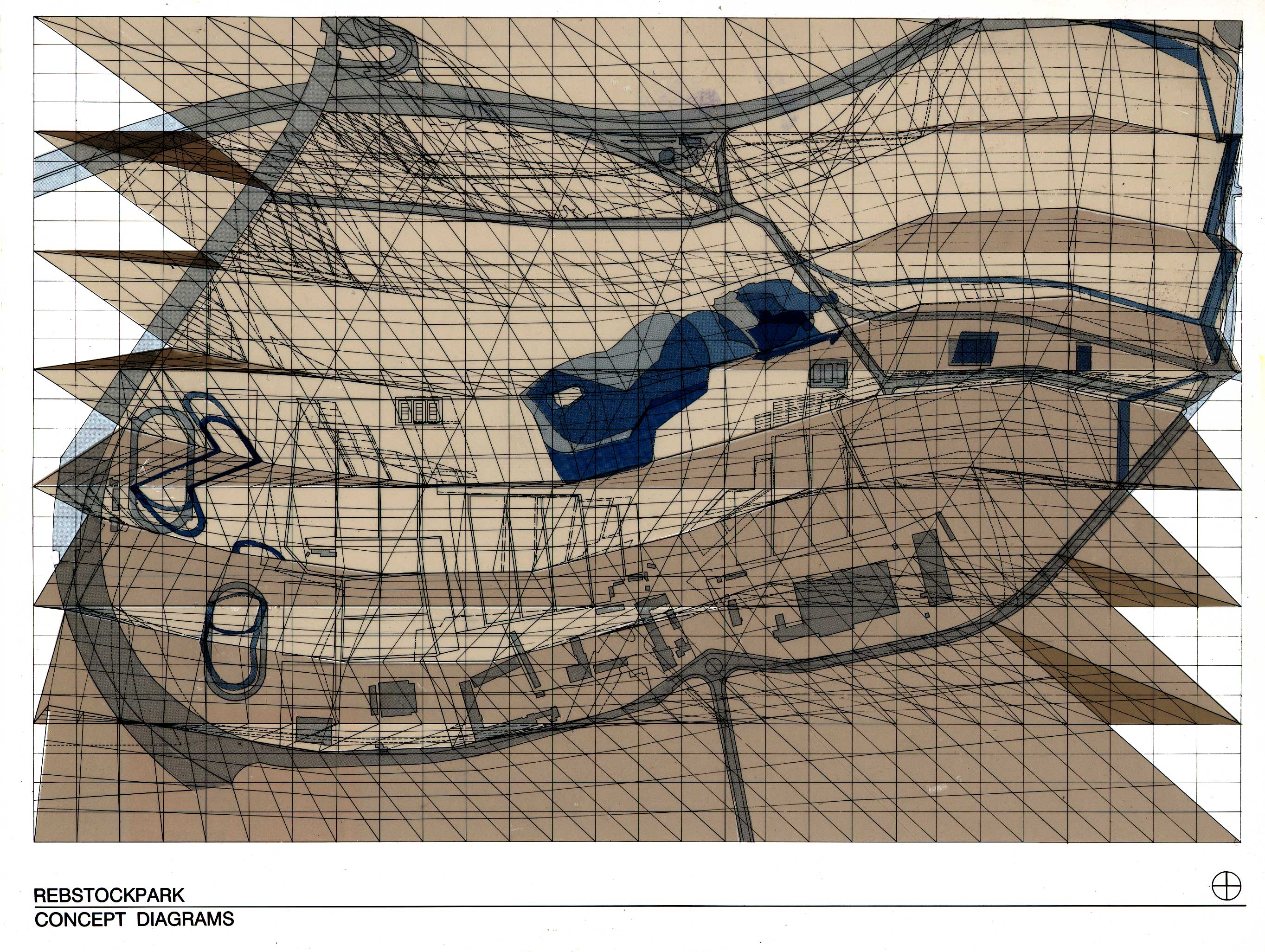
Model photos
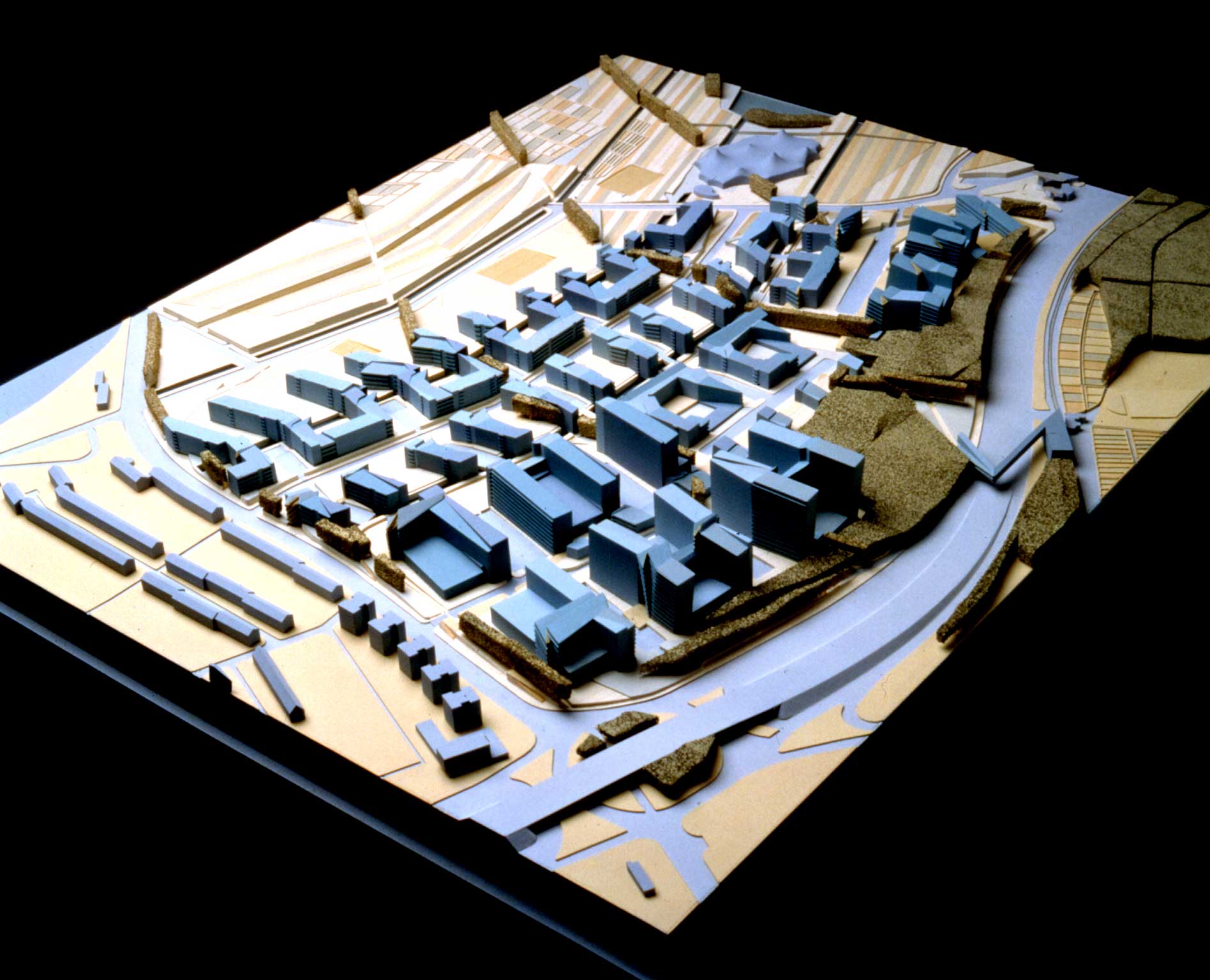
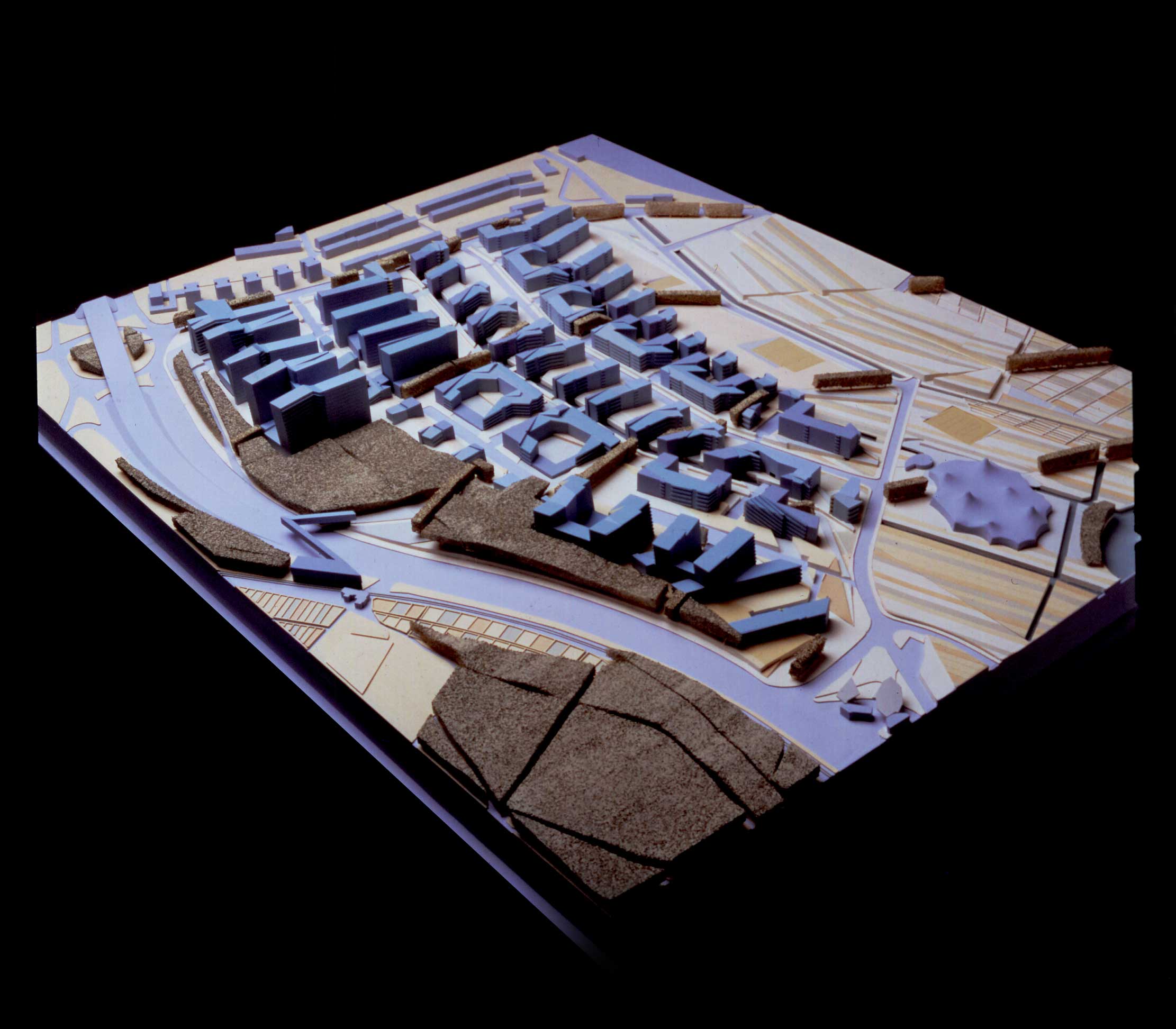
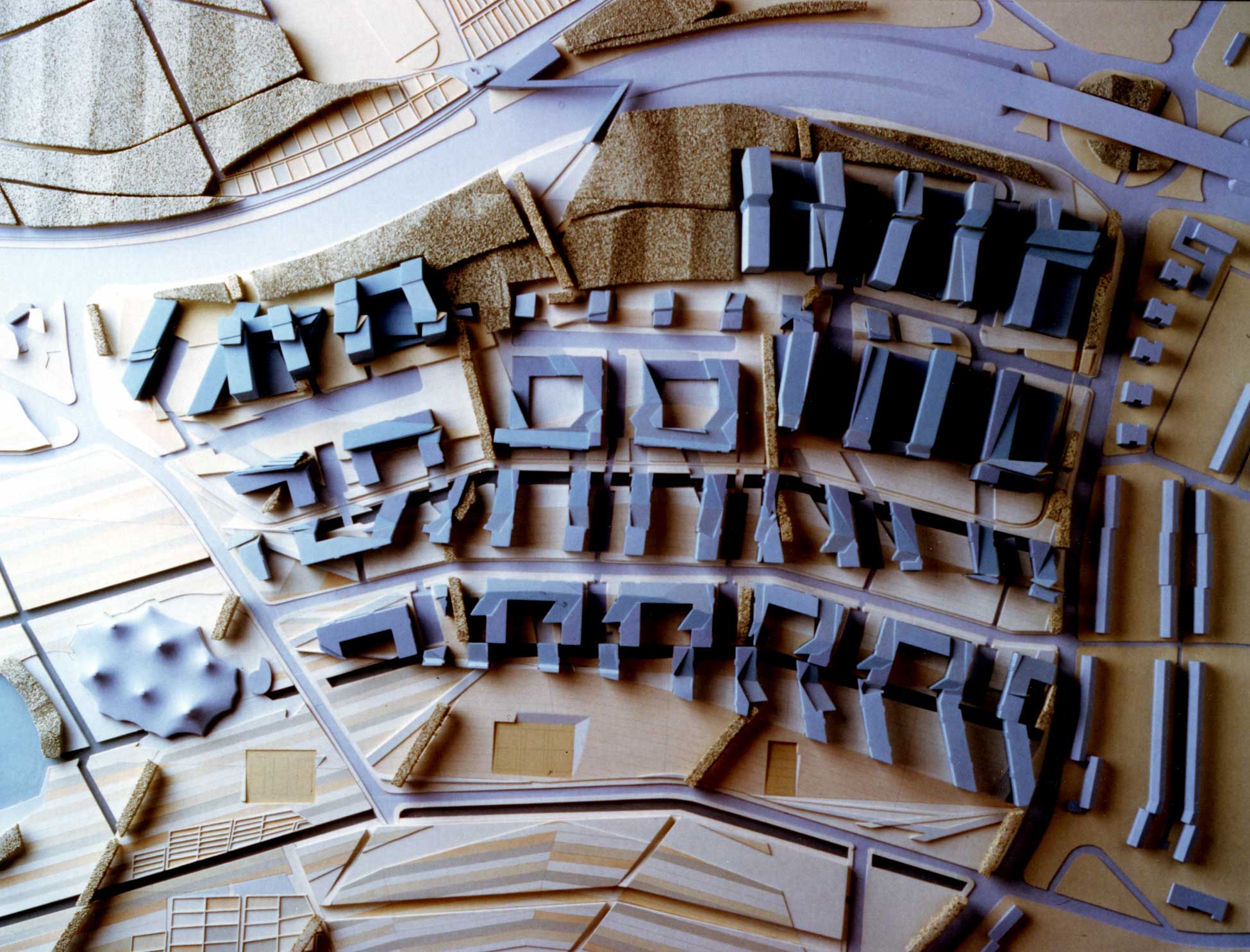
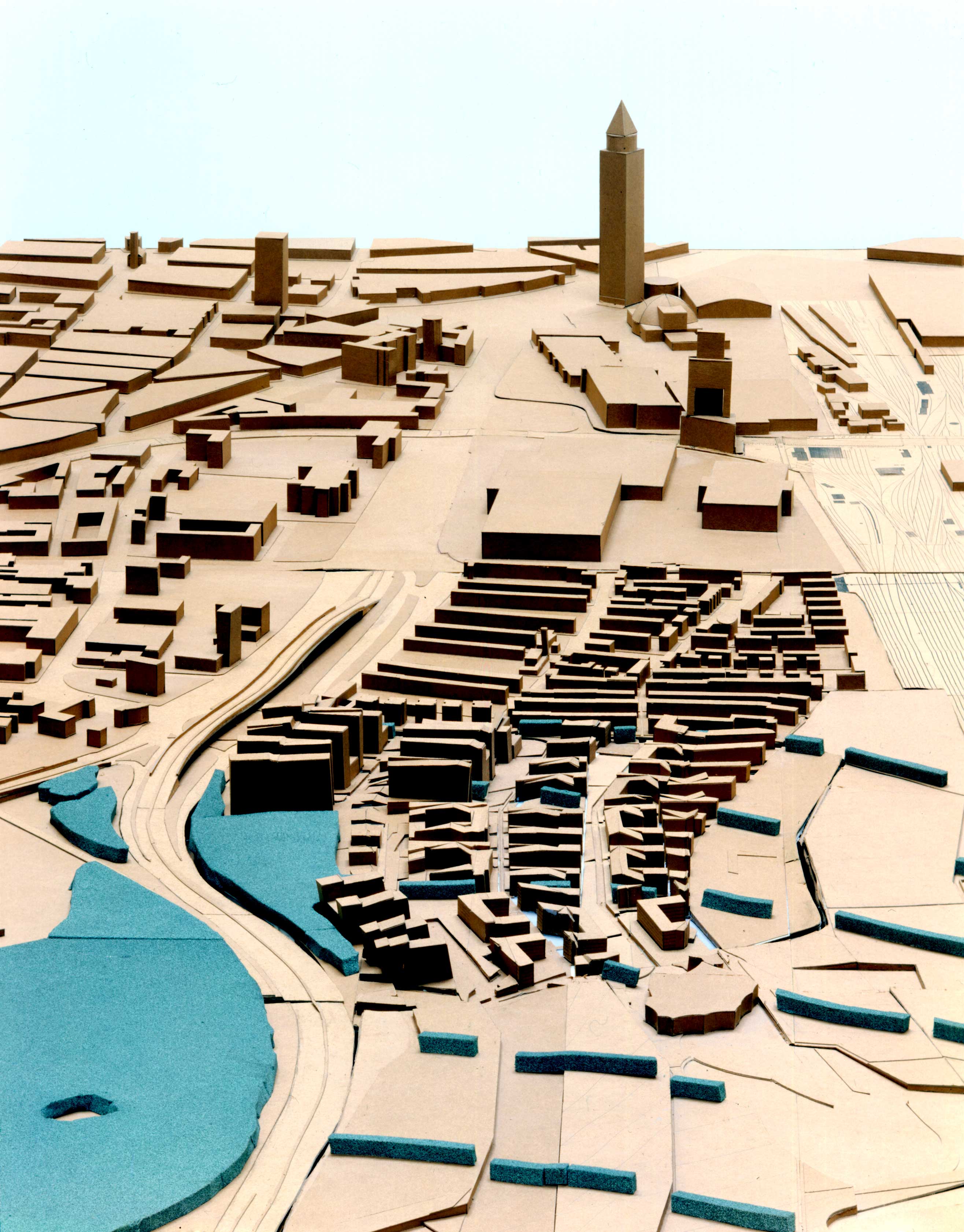
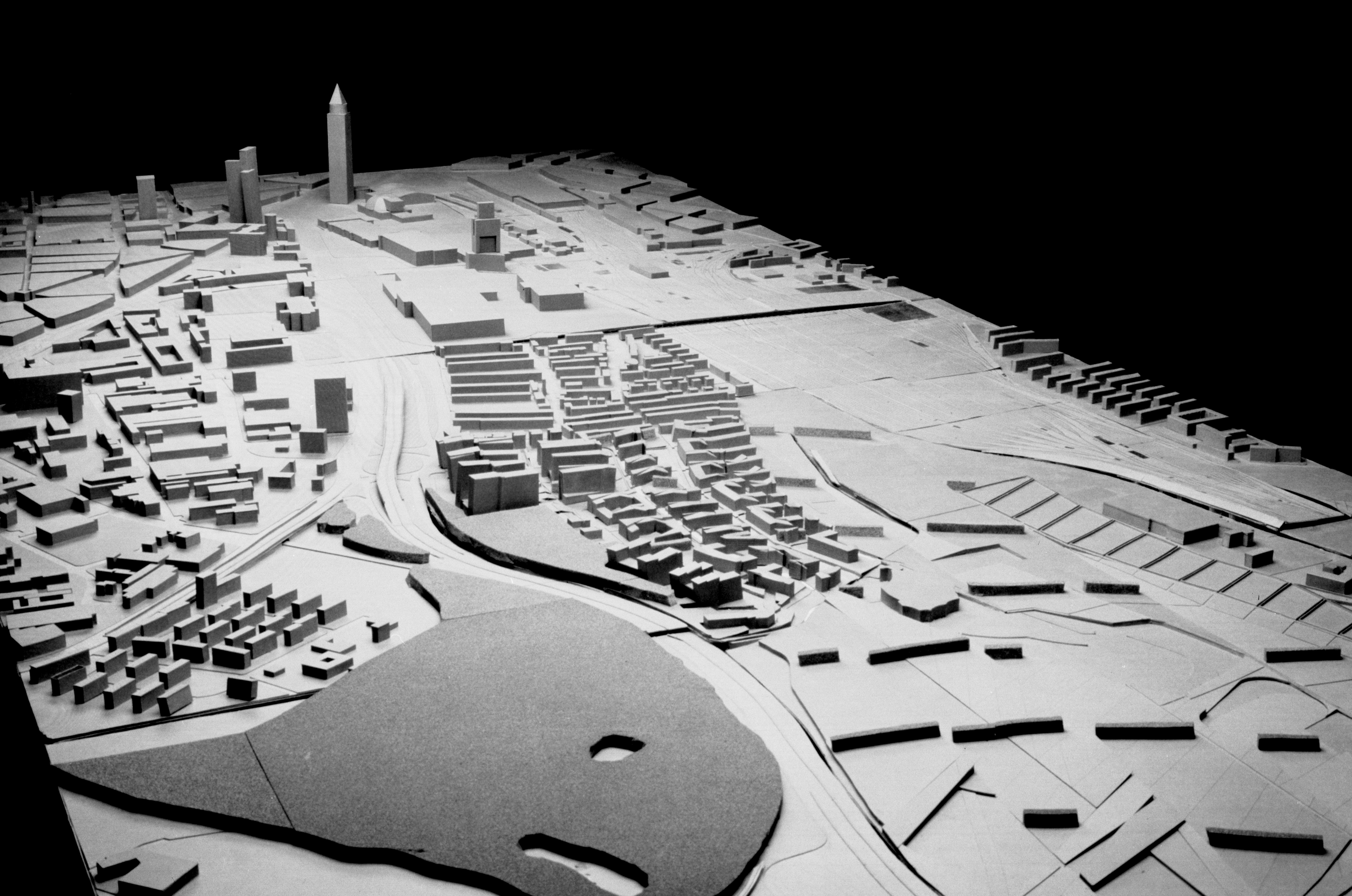
Images
