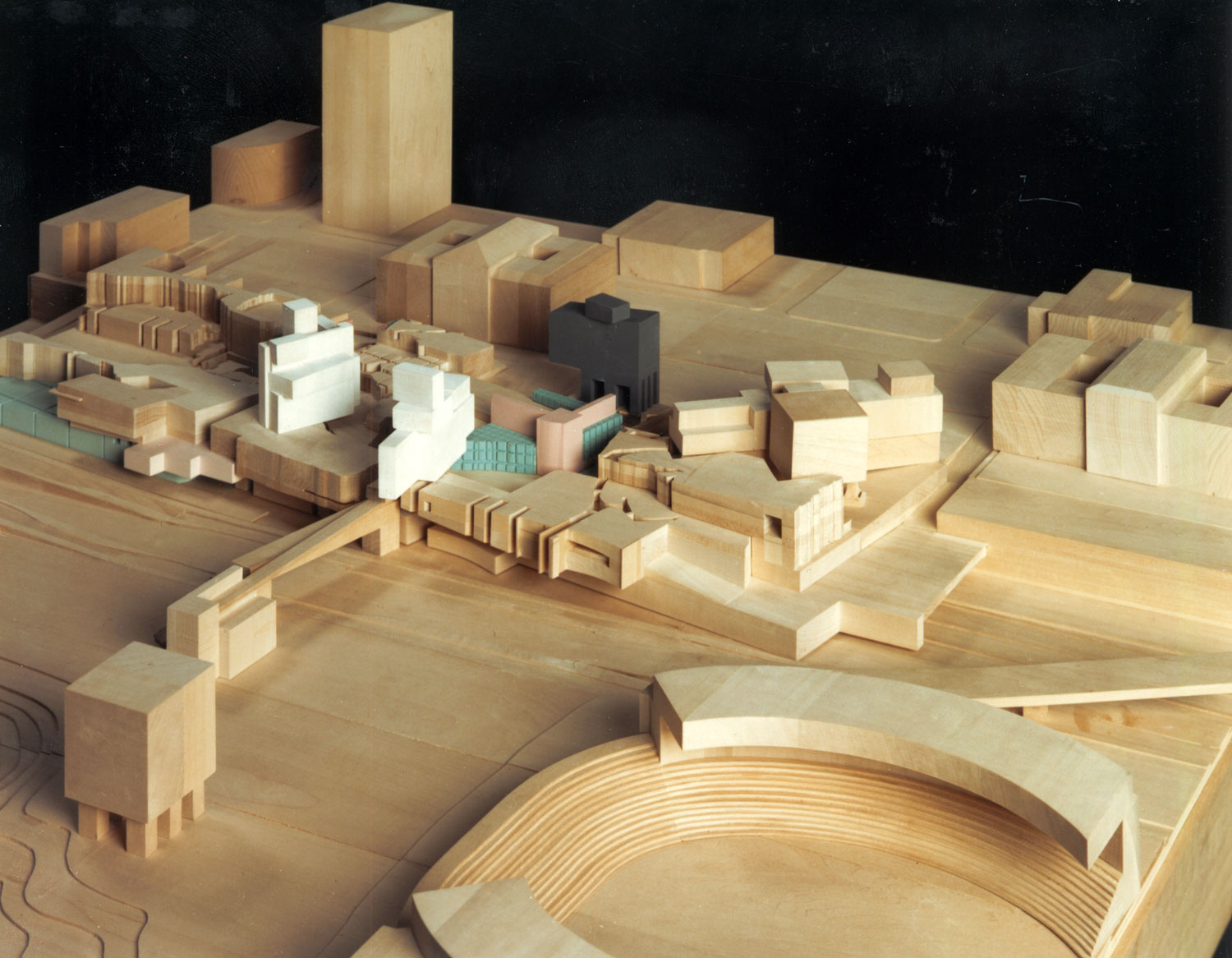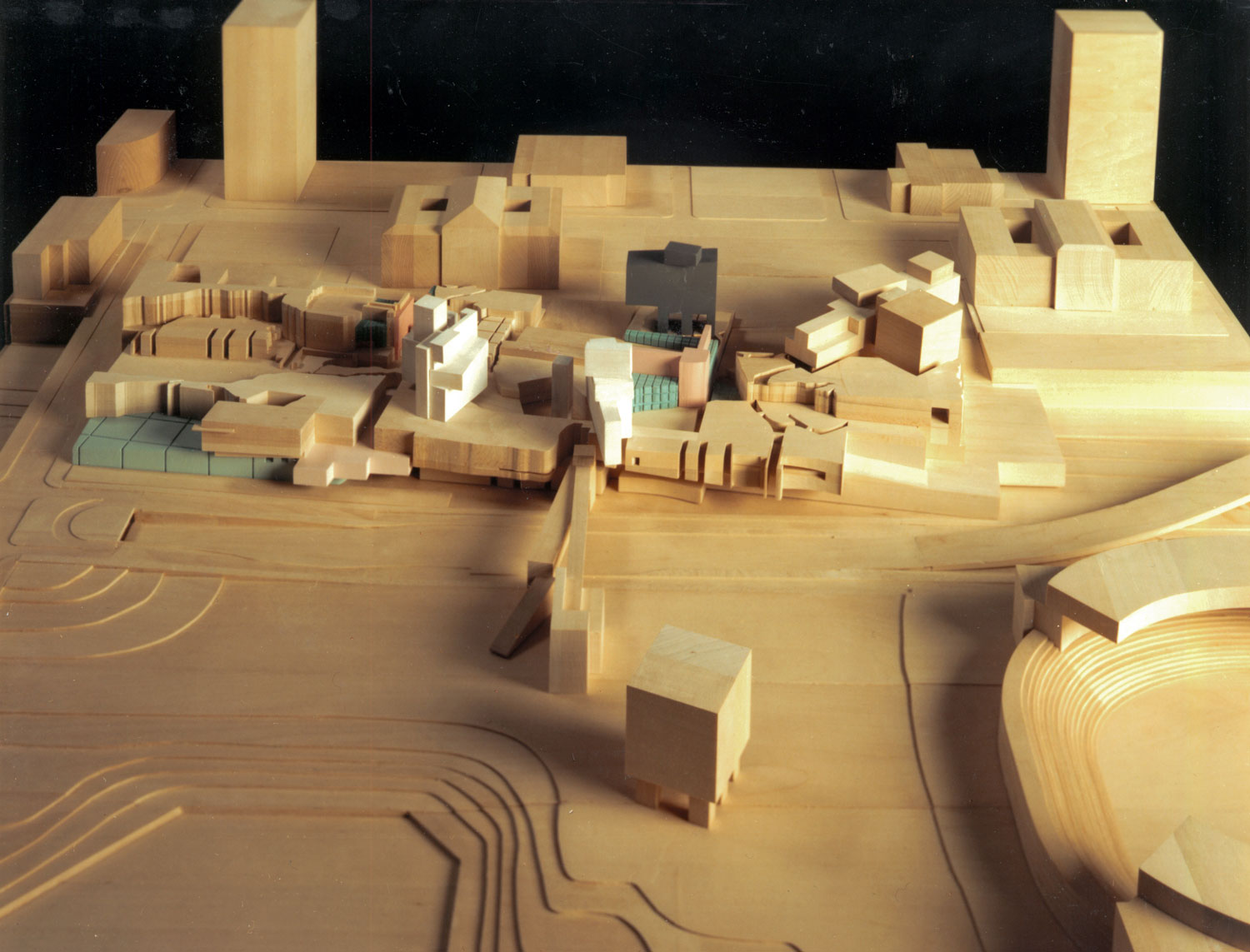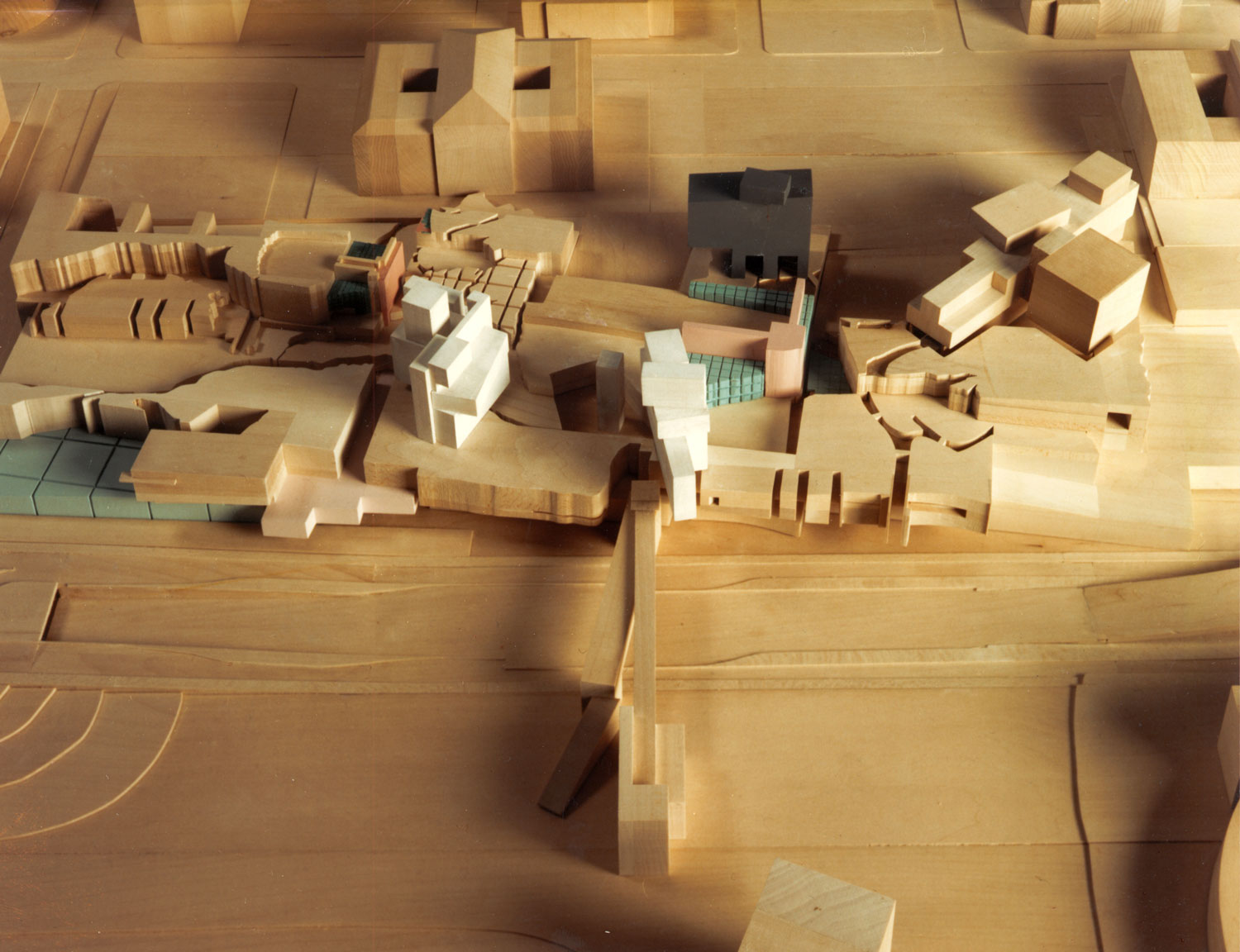
PROGRESSIVE CORPORATION OFFICE BUILDING
Location: Cleveland, Ohio
Year: 1986
This
project evolved as a response to a programmatic requirement for an office
building and the development of a site in Cleveland, on which additional
structures, designed by another architect, could be placed.
The site was developed from the superposition at different scales of diverse aspects of the geographical history of Ohio and Cleveland. A section of the eighteenth-century Western Reserve of Connecticut (which overlapped what later was designated as the State of Ohio), the 1903 Daniel Burnham plan, which extended from the center of Cleveland to the lakefront area, and surveys of the state, which were carried out simultaneously from the north and south and did not meet perfectly in one town, were, among other elements, altered in size and superposed on one another. These registrations resulted in an invented archeology that would at the same time become both a functional office building and resonate with the specific history of Ohio and of Cleveland.
All of the conditions, fictitious and real, artificial and natural, exist simultaneously in this reinvented site. They appear like a strangely eroded coastline, with different profiles rising out of the ground or burrowing into it like great chasms. The buildings sit on the site like huge chisels, breaking open the “ground” the reveal the multifaceted layers of its history.
The site was developed from the superposition at different scales of diverse aspects of the geographical history of Ohio and Cleveland. A section of the eighteenth-century Western Reserve of Connecticut (which overlapped what later was designated as the State of Ohio), the 1903 Daniel Burnham plan, which extended from the center of Cleveland to the lakefront area, and surveys of the state, which were carried out simultaneously from the north and south and did not meet perfectly in one town, were, among other elements, altered in size and superposed on one another. These registrations resulted in an invented archeology that would at the same time become both a functional office building and resonate with the specific history of Ohio and of Cleveland.
All of the conditions, fictitious and real, artificial and natural, exist simultaneously in this reinvented site. They appear like a strangely eroded coastline, with different profiles rising out of the ground or burrowing into it like great chasms. The buildings sit on the site like huge chisels, breaking open the “ground” the reveal the multifaceted layers of its history.
Drawings

Model photos


