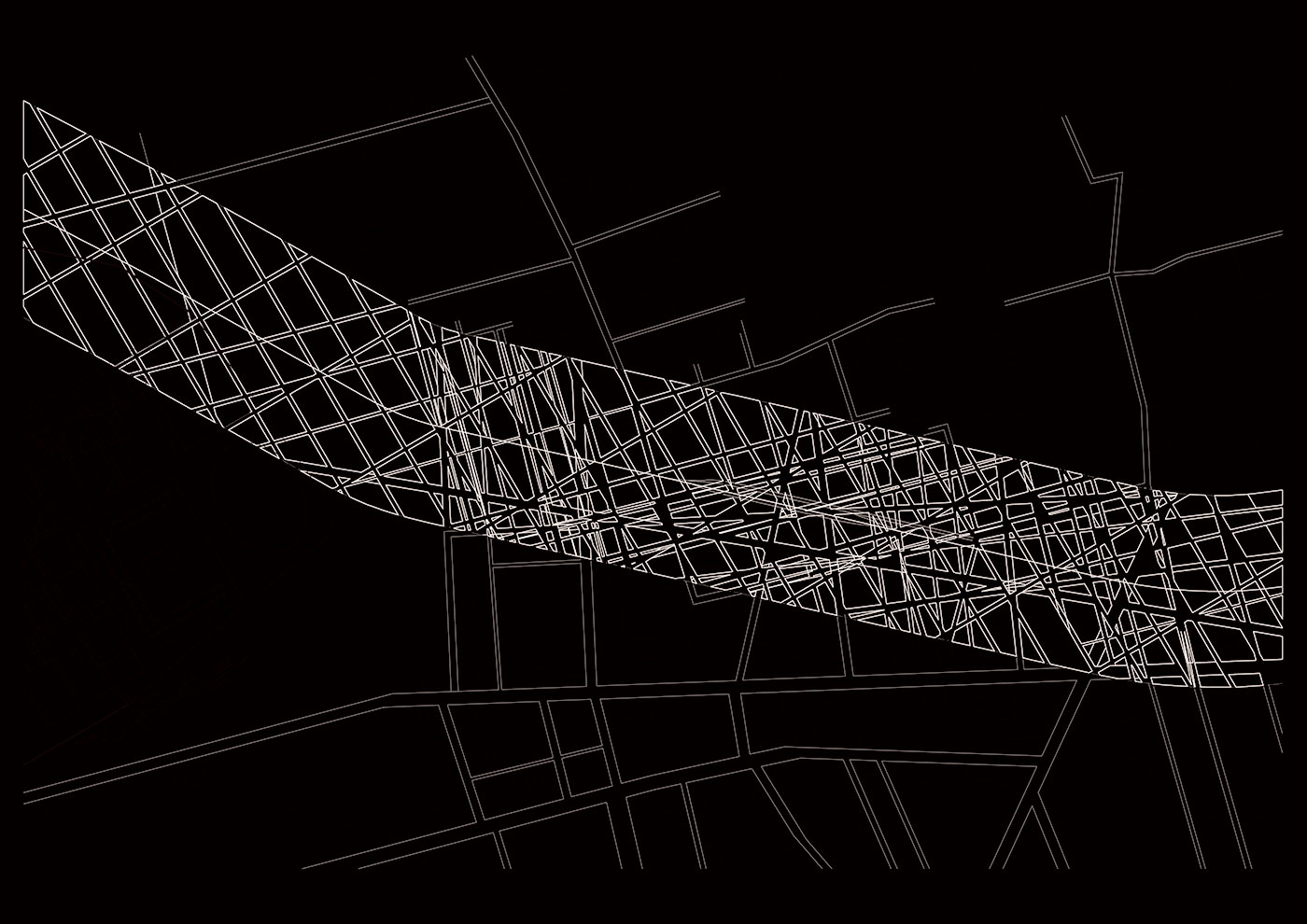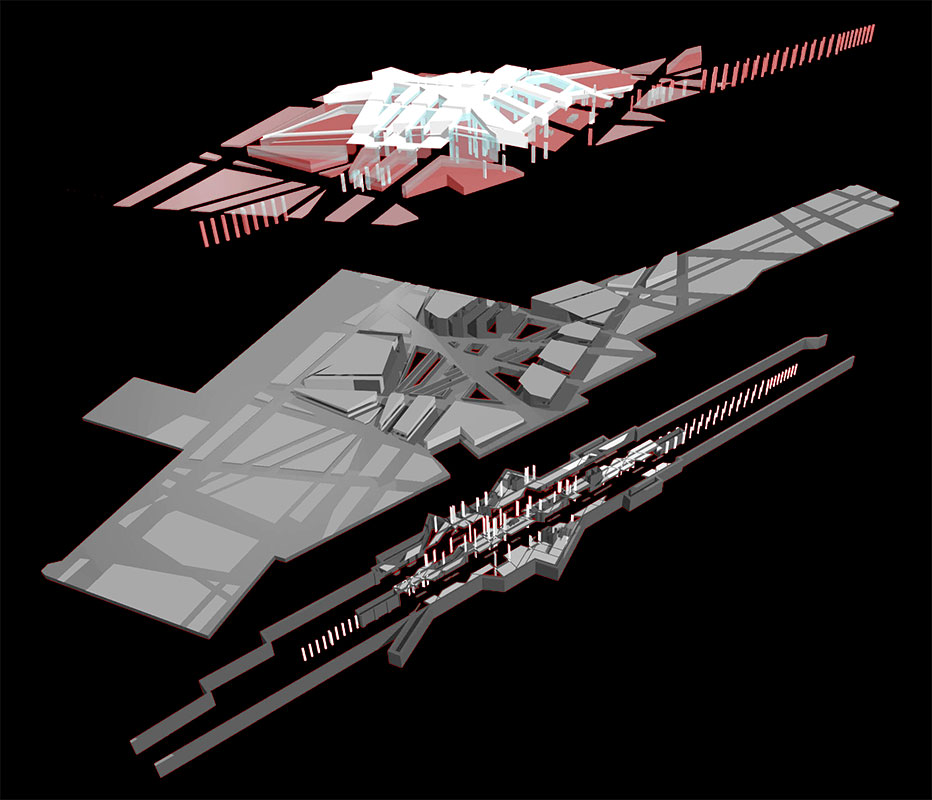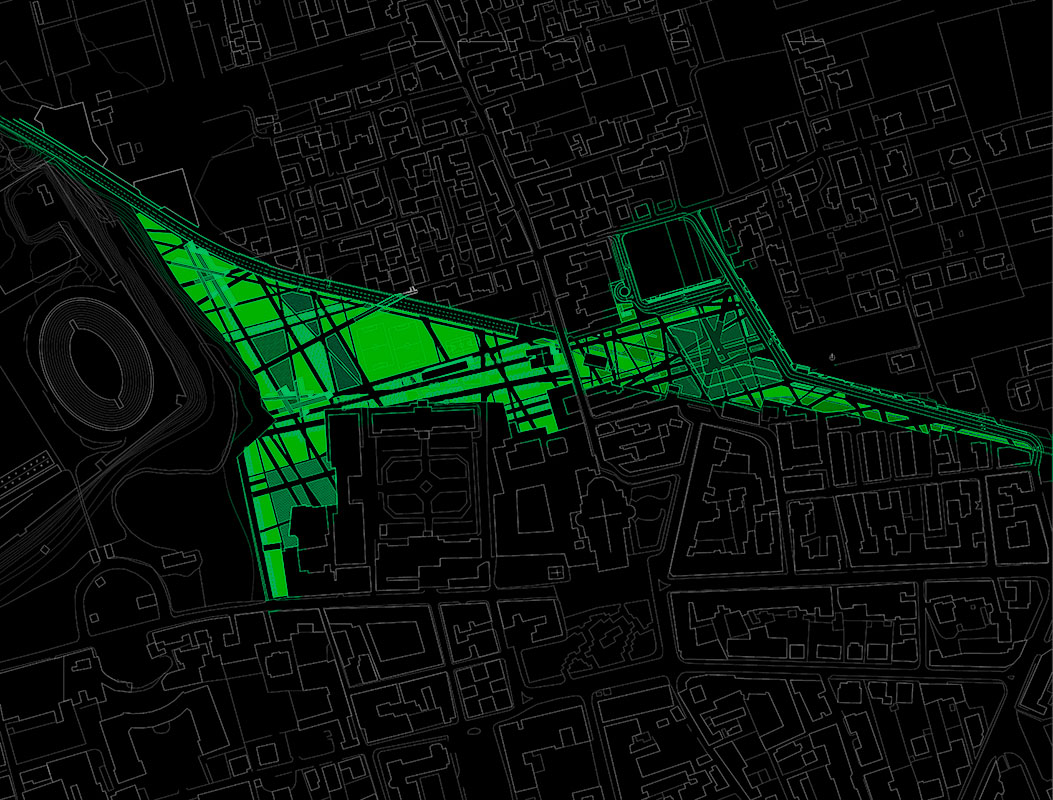
POMPEII STAZIONE SANTUARIO
Location: Pompeii, Italy
Year: 2006
The modern city of Pompei is
bifurcated by the local Circumvesuviana Railroad, which travels around Mount
Vesuvius as it runs between Pompei and Naples. Its route separates the
northern, more agricultural area of the city from the southern, commercial
center. The railroad also separates the archaeological site of ancient Pompei
from the urban core. Pompei is host to three million visitors each year, thus
we were asked to create two new stations for arrivals and departures that flank
the decumanus of the excavated ancient city. The first station, Santuario, in
central Pompei, will also reconnect the northern and southern parts of the
modern city and establish a new relationship between the ancient city and the modern
one.
In studying the proposed station sites, we first looked at historic Pompei. The first urban foundations of Pompei (6th century BCE) are pre-Roman, with formal characteristics different from the later Roman city. The pre-Roman city can be read as an ambivalent figure within the plan of the excavated ruins. The Roman expansion of ancient Pompei was based on a regular grid with a cardo and decumanus. Between the regular grid of the Roman city and the irregular pre-Roman city, an interstitial zone exhibits characteristics of both. This suggests that ancient Pompei was a three-part city: an early foundation, later development, and an in-between condition.
Since the railroad is also a kind of interstitial zone running between two different urban conditions in modern Pompei, the idea was to create a three-part condition on the site of the station that is analogous to the three-part city of ancient Pompei. The street patterns from the agricultural and urban zones to the north and south of the station are projected onto the station site, as well as the “ideal” Roman grid of the ancient city. A new cardo and decumanus at the intersection of the station with the city agitates that segment of the grid to generate a permeable three-dimensional figure. This is the new station, which emerges from the new landscape, stitching together the two conditions of the modern city and connecting the ancient city with the new one.
The new station is thus an extension of an urban concept developed from a reading of the ancient city. The figural condition – the building – extracted from the diagram will be built in dark lava stone and white concrete, and roofed partly with a translucent fabric that will allow a white, natural light to penetrate the interior. The field condition of the grid is articulated in the station’s exposed structural system, in the shape and orientation of the columns, and in the massing and voiding of the interior. At grade level, ticketing, operations space, shops, cafes, and a restaurant will be accommodated. Mirroring the fabric areas of the roof, voids carved into the floor will allow natural light to penetrate to the track level below grade, where three platforms will serve four tracks. A two-story underground parking garage will be built to the north and linked to the station.
The new grid laid over the interstitial zone of the tracks also produces a new patterned landscape of gardens, parks, and pavilions that joins the north and south Pompei in a new whole.
In studying the proposed station sites, we first looked at historic Pompei. The first urban foundations of Pompei (6th century BCE) are pre-Roman, with formal characteristics different from the later Roman city. The pre-Roman city can be read as an ambivalent figure within the plan of the excavated ruins. The Roman expansion of ancient Pompei was based on a regular grid with a cardo and decumanus. Between the regular grid of the Roman city and the irregular pre-Roman city, an interstitial zone exhibits characteristics of both. This suggests that ancient Pompei was a three-part city: an early foundation, later development, and an in-between condition.
Since the railroad is also a kind of interstitial zone running between two different urban conditions in modern Pompei, the idea was to create a three-part condition on the site of the station that is analogous to the three-part city of ancient Pompei. The street patterns from the agricultural and urban zones to the north and south of the station are projected onto the station site, as well as the “ideal” Roman grid of the ancient city. A new cardo and decumanus at the intersection of the station with the city agitates that segment of the grid to generate a permeable three-dimensional figure. This is the new station, which emerges from the new landscape, stitching together the two conditions of the modern city and connecting the ancient city with the new one.
The new station is thus an extension of an urban concept developed from a reading of the ancient city. The figural condition – the building – extracted from the diagram will be built in dark lava stone and white concrete, and roofed partly with a translucent fabric that will allow a white, natural light to penetrate the interior. The field condition of the grid is articulated in the station’s exposed structural system, in the shape and orientation of the columns, and in the massing and voiding of the interior. At grade level, ticketing, operations space, shops, cafes, and a restaurant will be accommodated. Mirroring the fabric areas of the roof, voids carved into the floor will allow natural light to penetrate to the track level below grade, where three platforms will serve four tracks. A two-story underground parking garage will be built to the north and linked to the station.
The new grid laid over the interstitial zone of the tracks also produces a new patterned landscape of gardens, parks, and pavilions that joins the north and south Pompei in a new whole.
Concept


Drawings





Images



