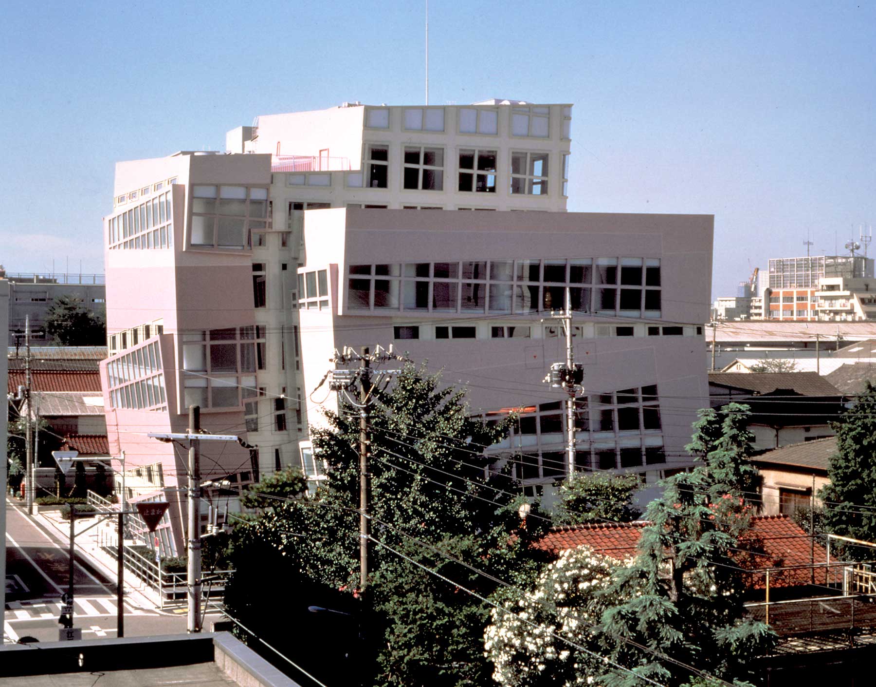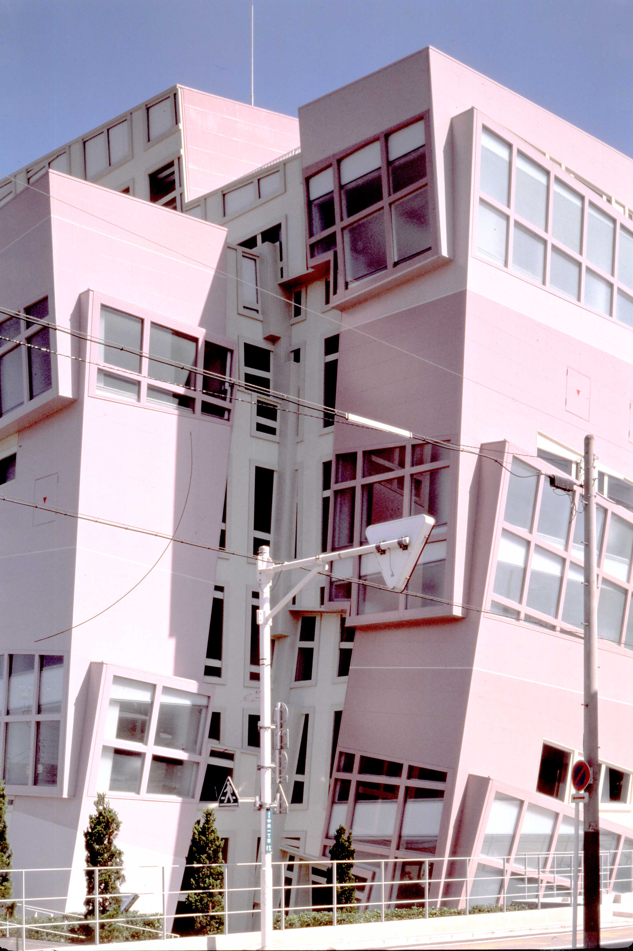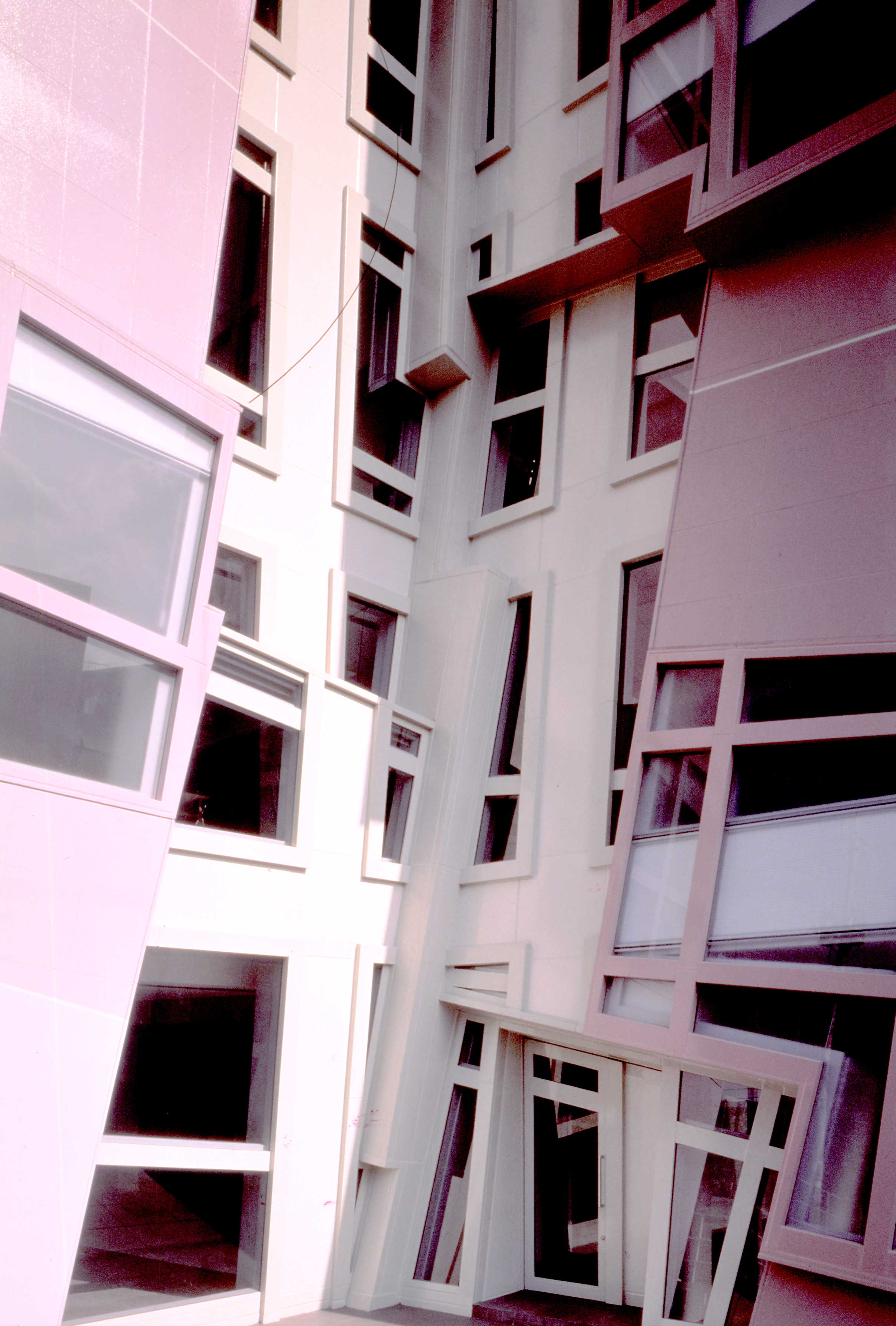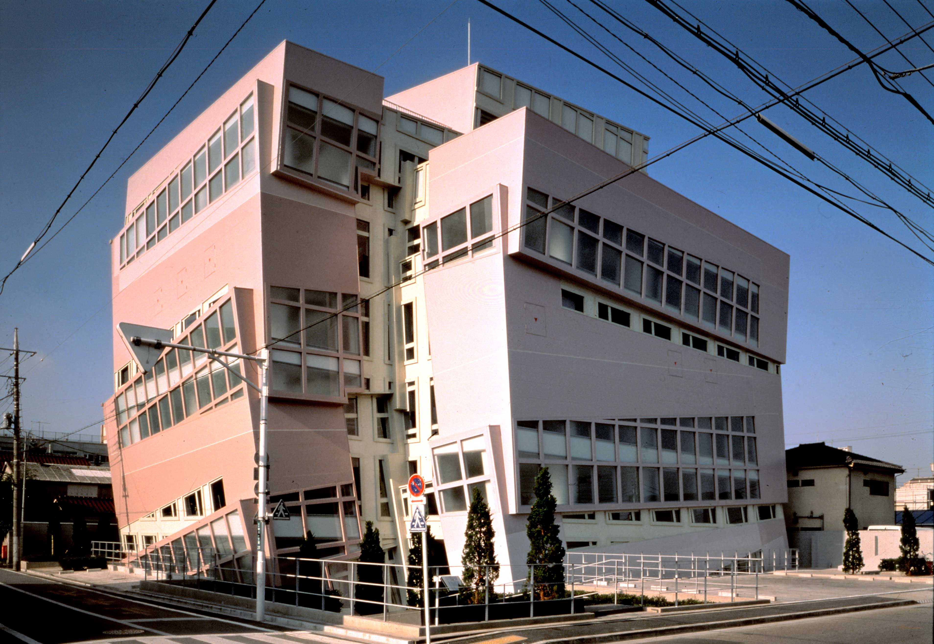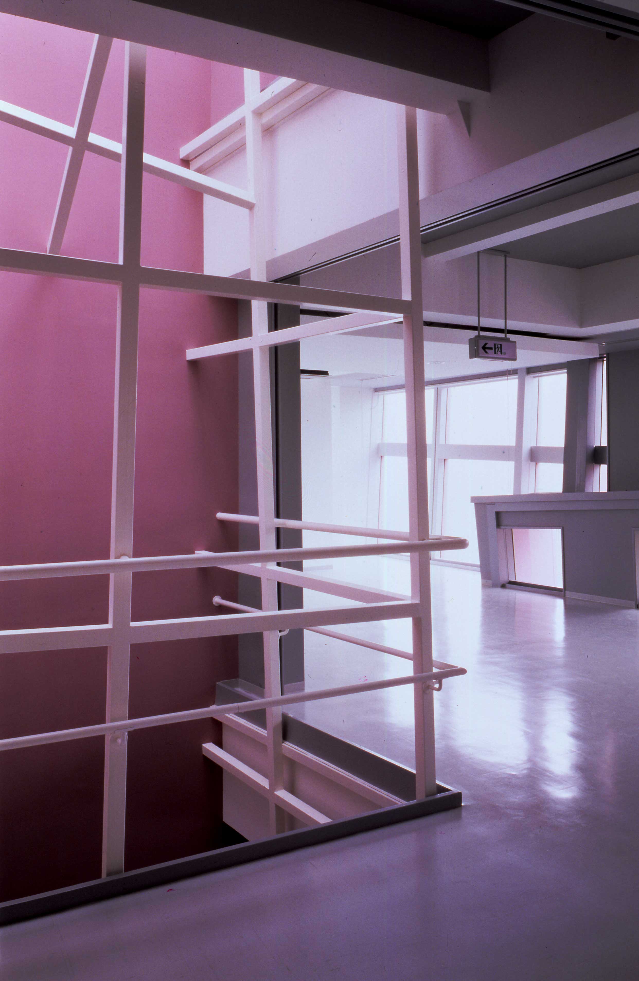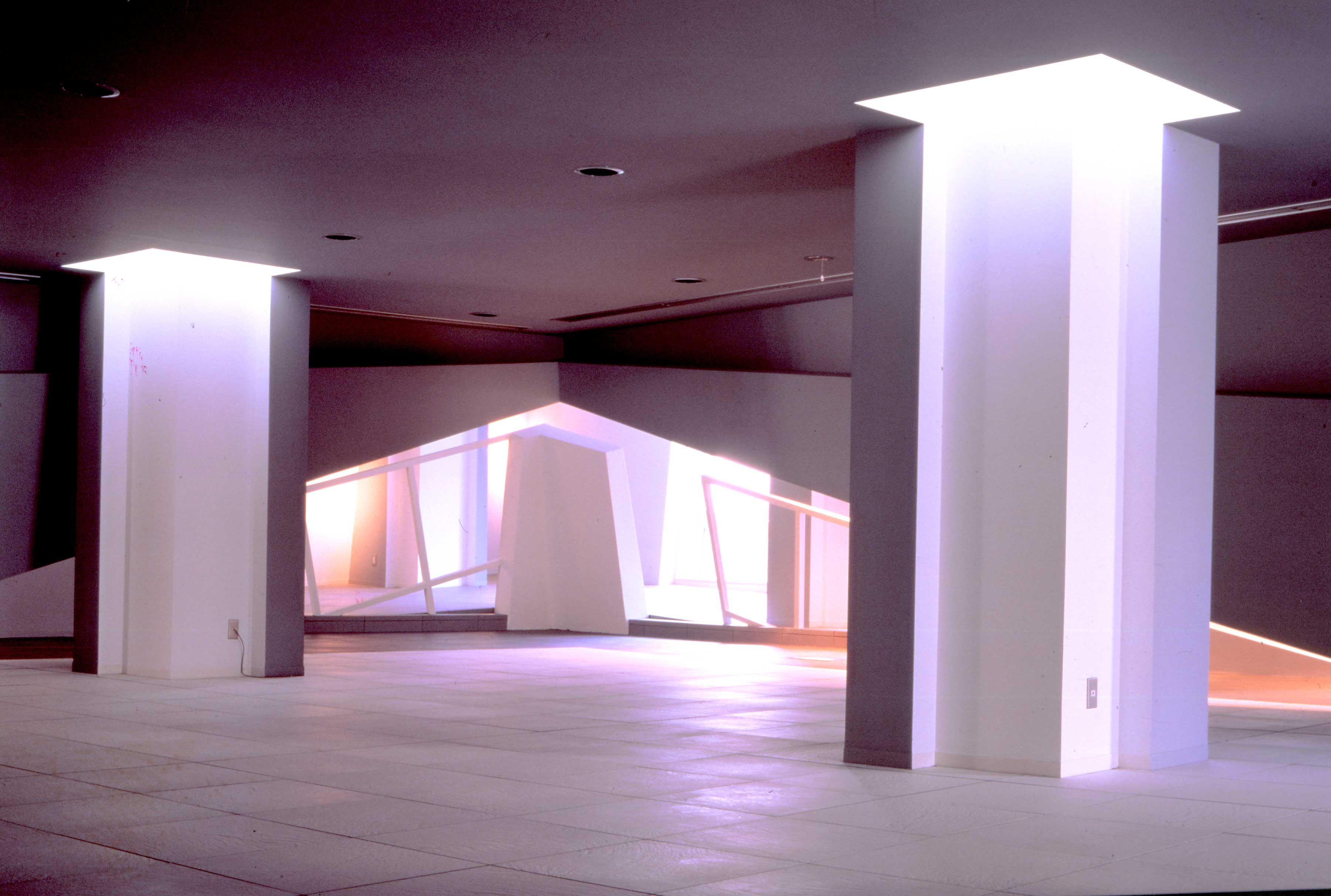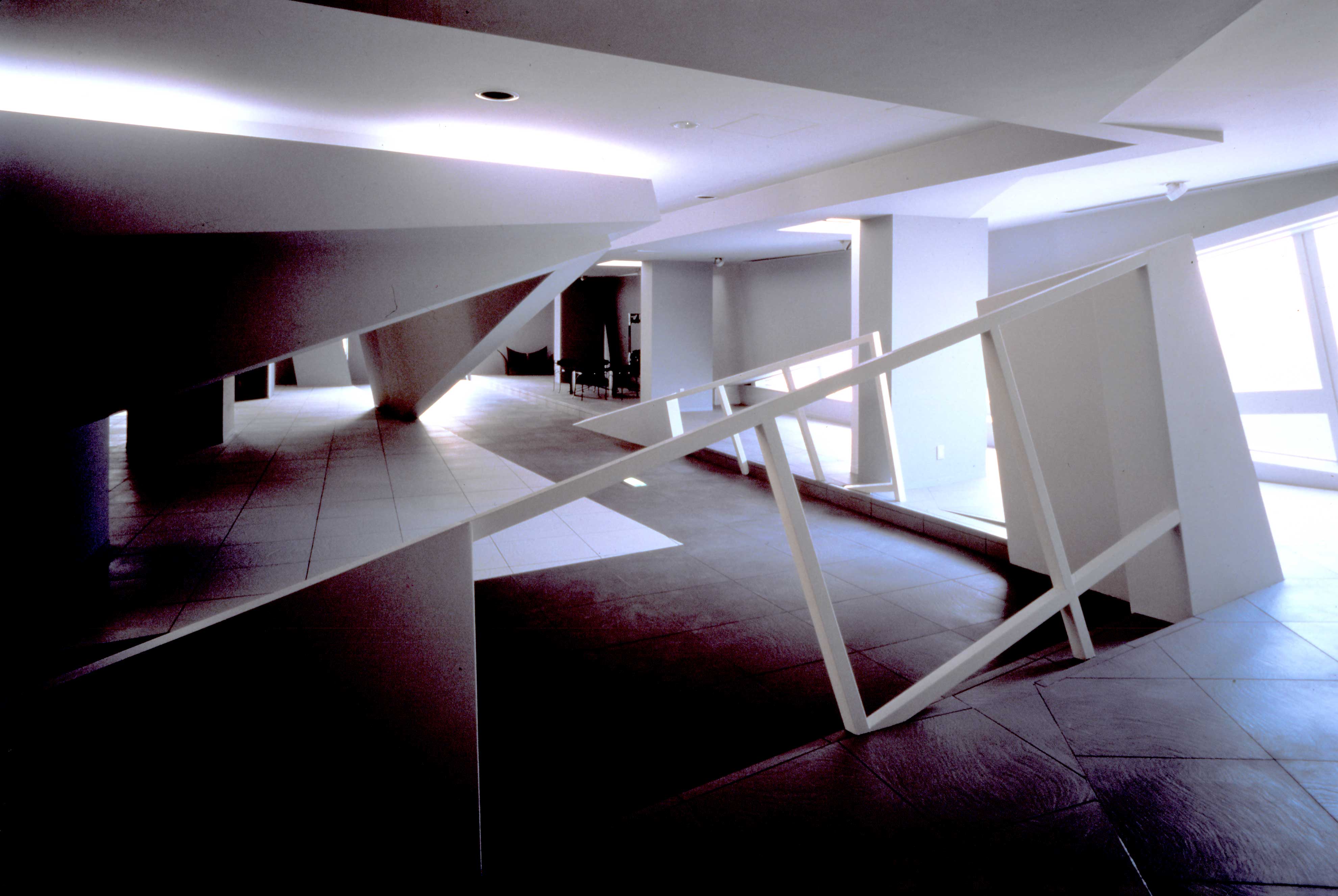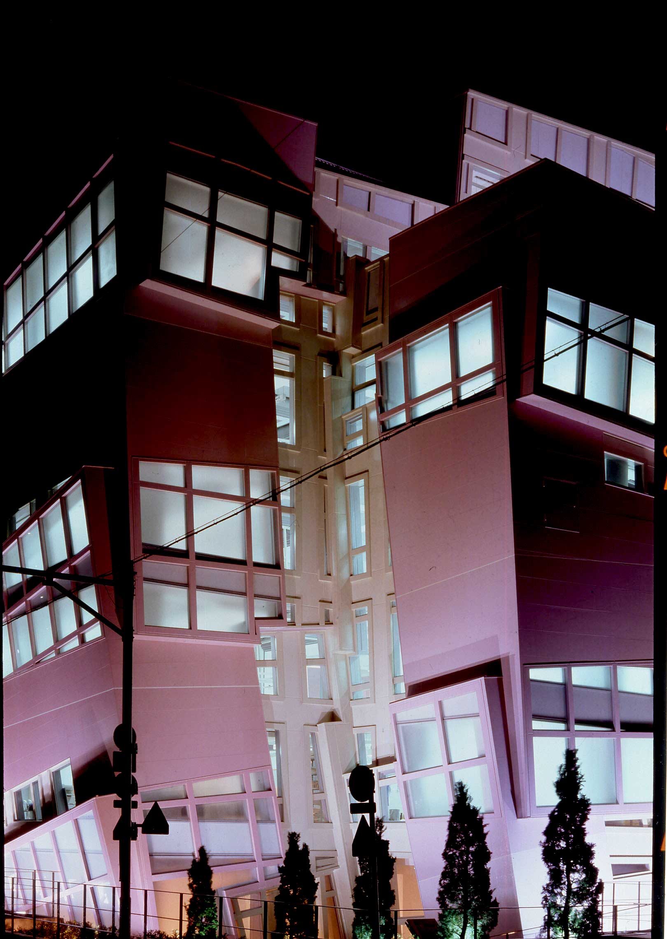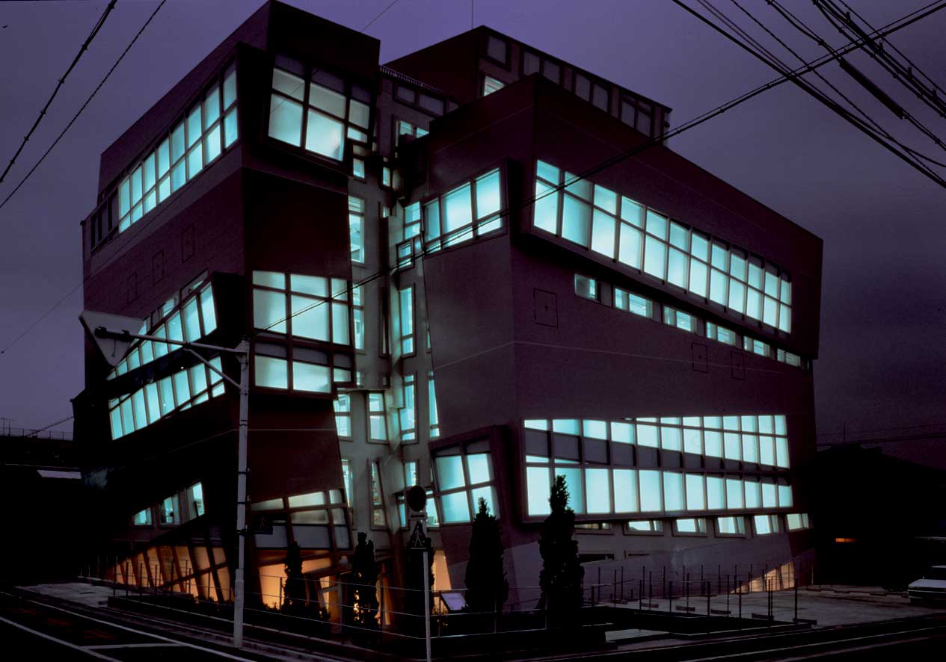
NUNOTANI OFFICE BUILDING
Location: Tokyo, Japan
Year: 1990-1992
Year: 1990-1992
The
client for this 40,000 square foot headquarters building on the outskirts of
Tokyo is an international commercial design company. The president of the
company requested an “aggressive, contemporary image” for the building, which
consists of studio and office spaces, a multimedia presentation room, library,
cafeteria, CAD workrooms, and traditional Japanese resting rooms.
The landmass of Japan is located at the point of collision between the western Pacific continental plate and the Pacific oceanic plate. Friction from the subterranean movement of these two plates has, over millions of years, created the island of Japan through volcanic activity and tectonic plate movement, produced by earthquake activity. Surface waves that move through the striated landscape in and around Tokyo periodically compress and expand the continuous plate structure of the Edogawa District. Within this zone the Nunotani building is seen as a metaphoric record of the continuous waves of movement as the plate overlap.
Simultaneous to this analogue, our project represents an attempt to rethink the symbolism of the vertical office building. Traditionally, the vertical building had two metaphoric connotations, one as a metaphor of anthropocentrism (the human vertebrate as upright, symmetrical, and skeletal) and the other as a symbol of power and dominance, in particular, phallocentrism. Our building symbolically seeks to undermine these two centrisms, first by producing a building that is not metaphorically skeletal or striated but, rather, one that is made up of a shell of vertically compressed and translated plates; and, second, by producing an image somewhere between an erect and a “limp” condition.
The landmass of Japan is located at the point of collision between the western Pacific continental plate and the Pacific oceanic plate. Friction from the subterranean movement of these two plates has, over millions of years, created the island of Japan through volcanic activity and tectonic plate movement, produced by earthquake activity. Surface waves that move through the striated landscape in and around Tokyo periodically compress and expand the continuous plate structure of the Edogawa District. Within this zone the Nunotani building is seen as a metaphoric record of the continuous waves of movement as the plate overlap.
Simultaneous to this analogue, our project represents an attempt to rethink the symbolism of the vertical office building. Traditionally, the vertical building had two metaphoric connotations, one as a metaphor of anthropocentrism (the human vertebrate as upright, symmetrical, and skeletal) and the other as a symbol of power and dominance, in particular, phallocentrism. Our building symbolically seeks to undermine these two centrisms, first by producing a building that is not metaphorically skeletal or striated but, rather, one that is made up of a shell of vertically compressed and translated plates; and, second, by producing an image somewhere between an erect and a “limp” condition.
Concept
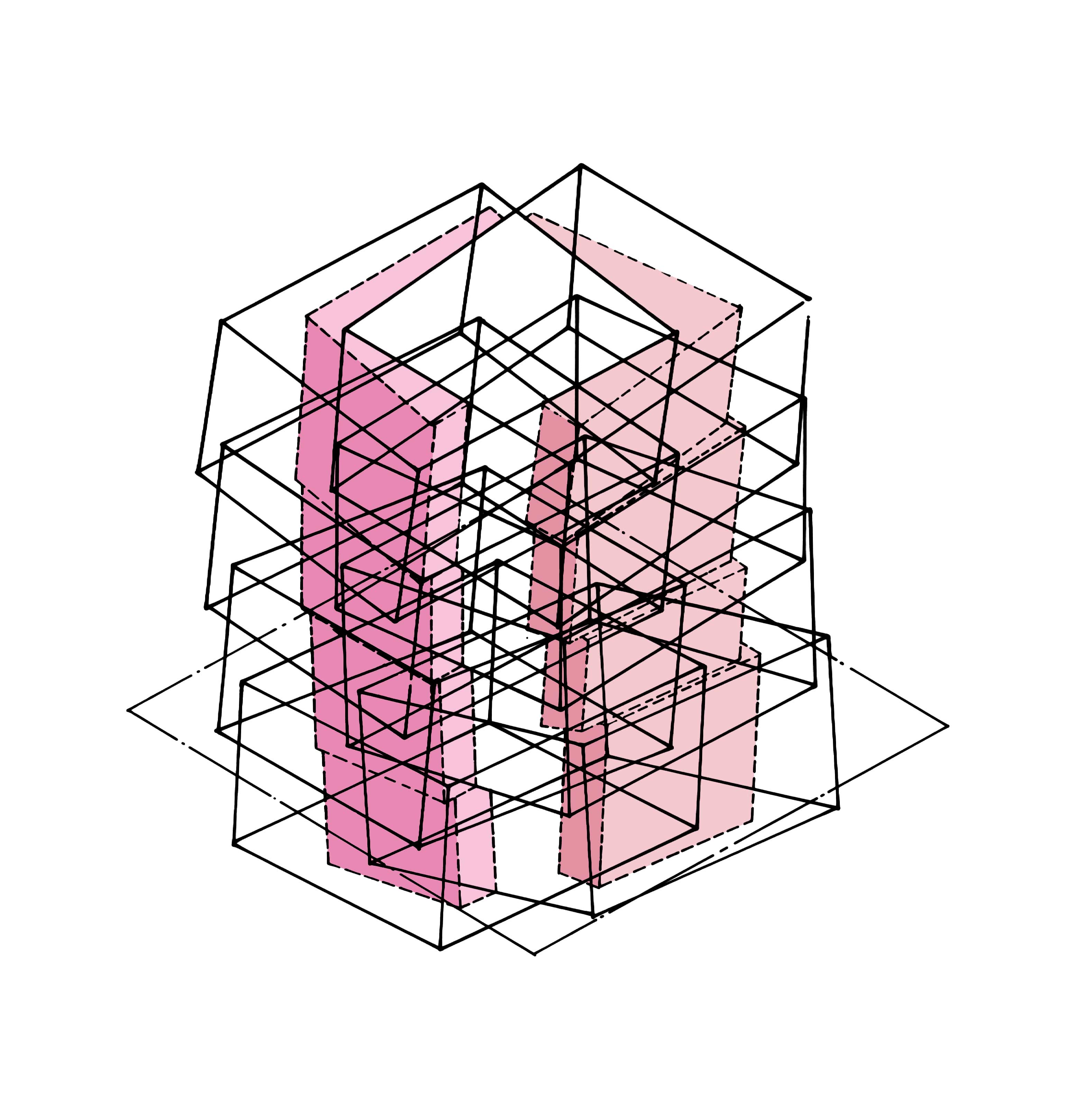
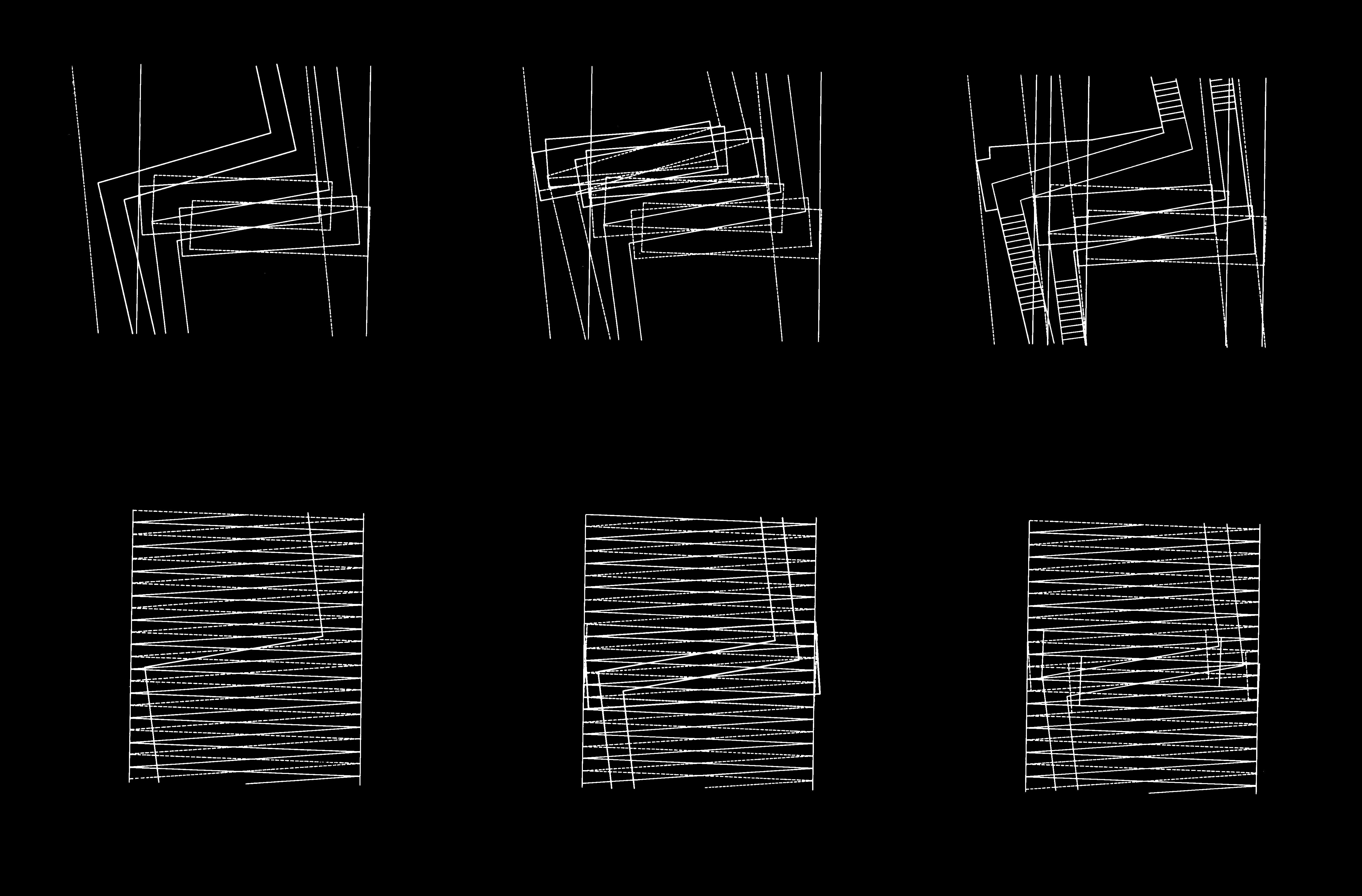
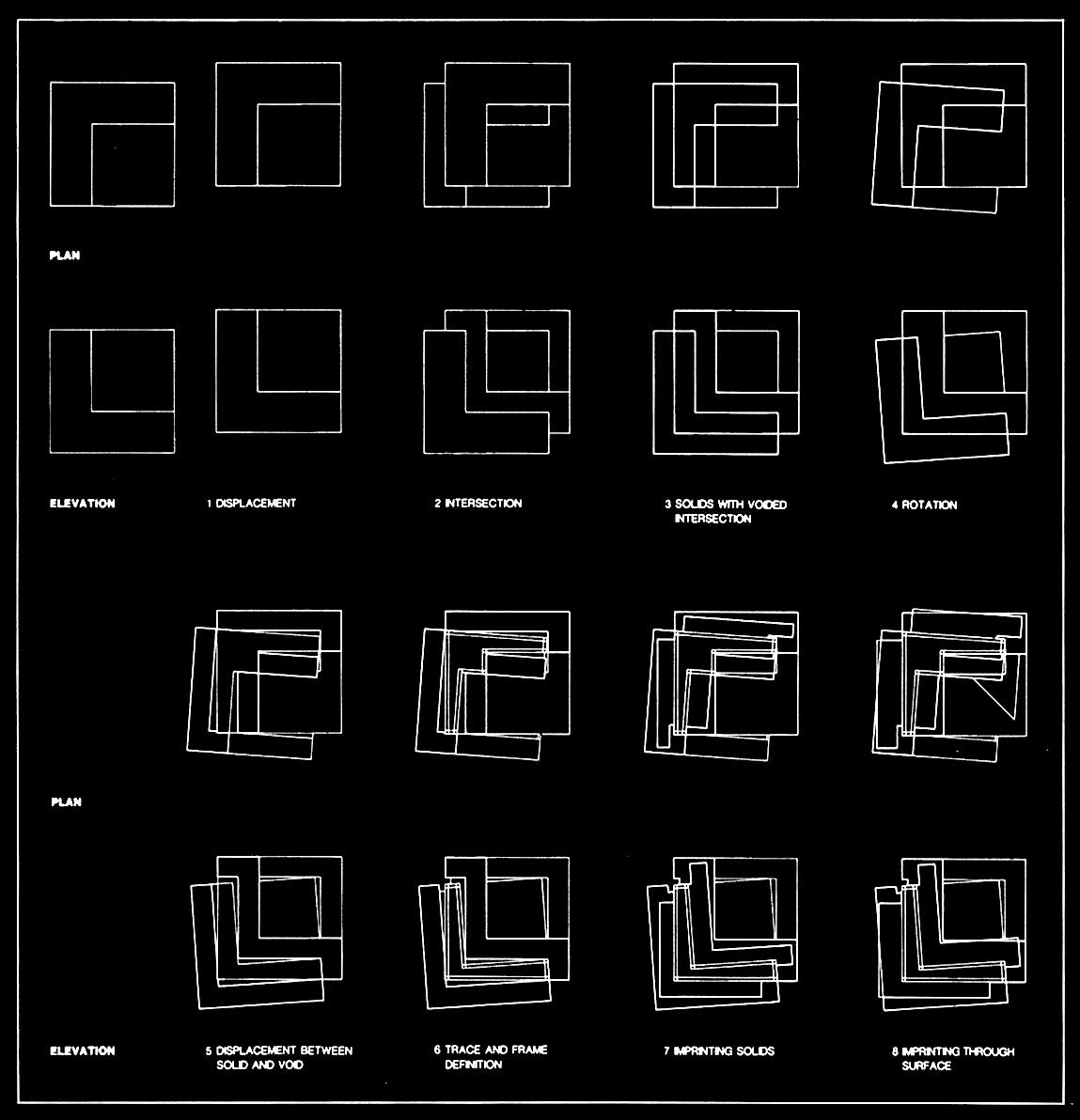
Drawings
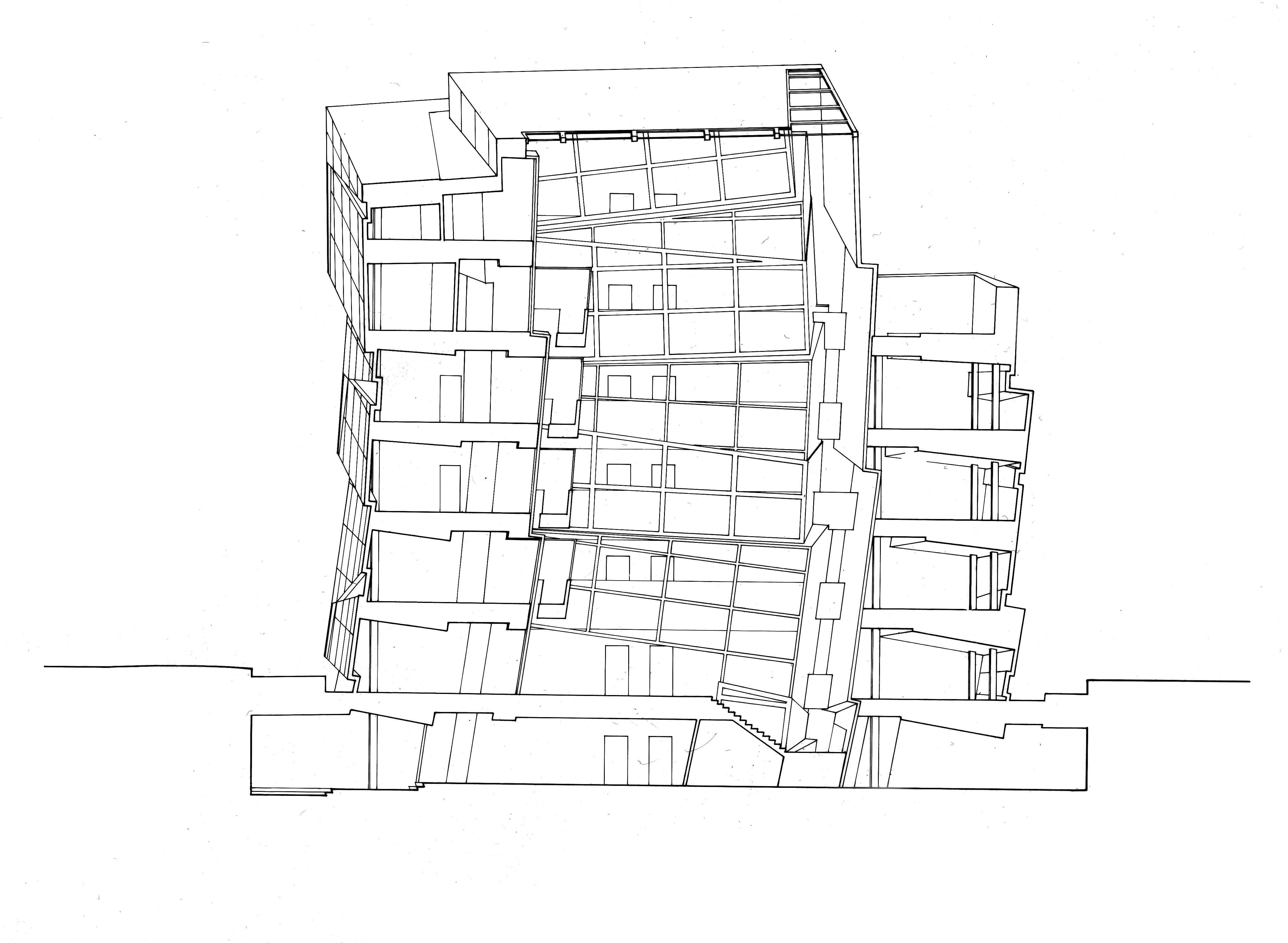
Model photos
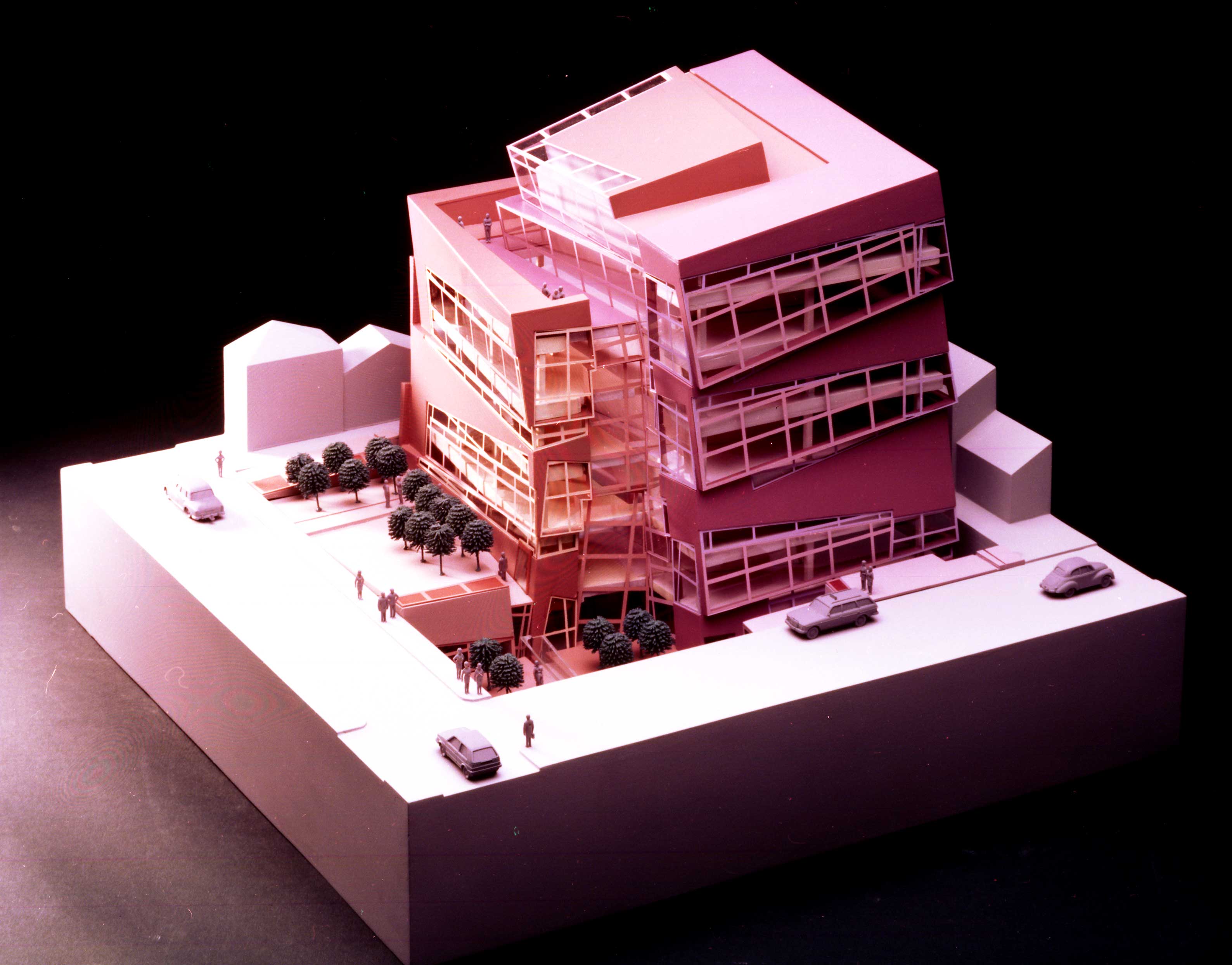
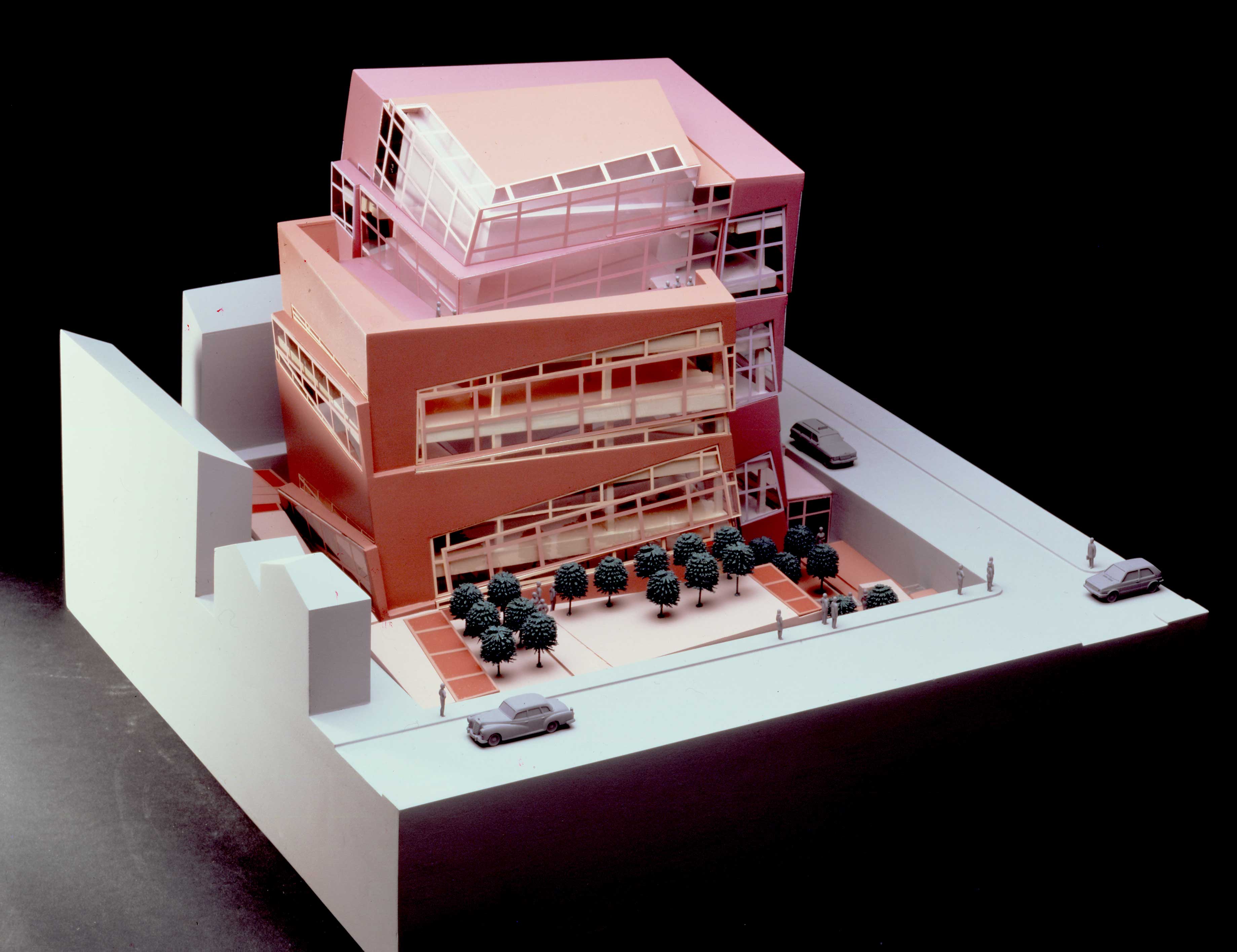
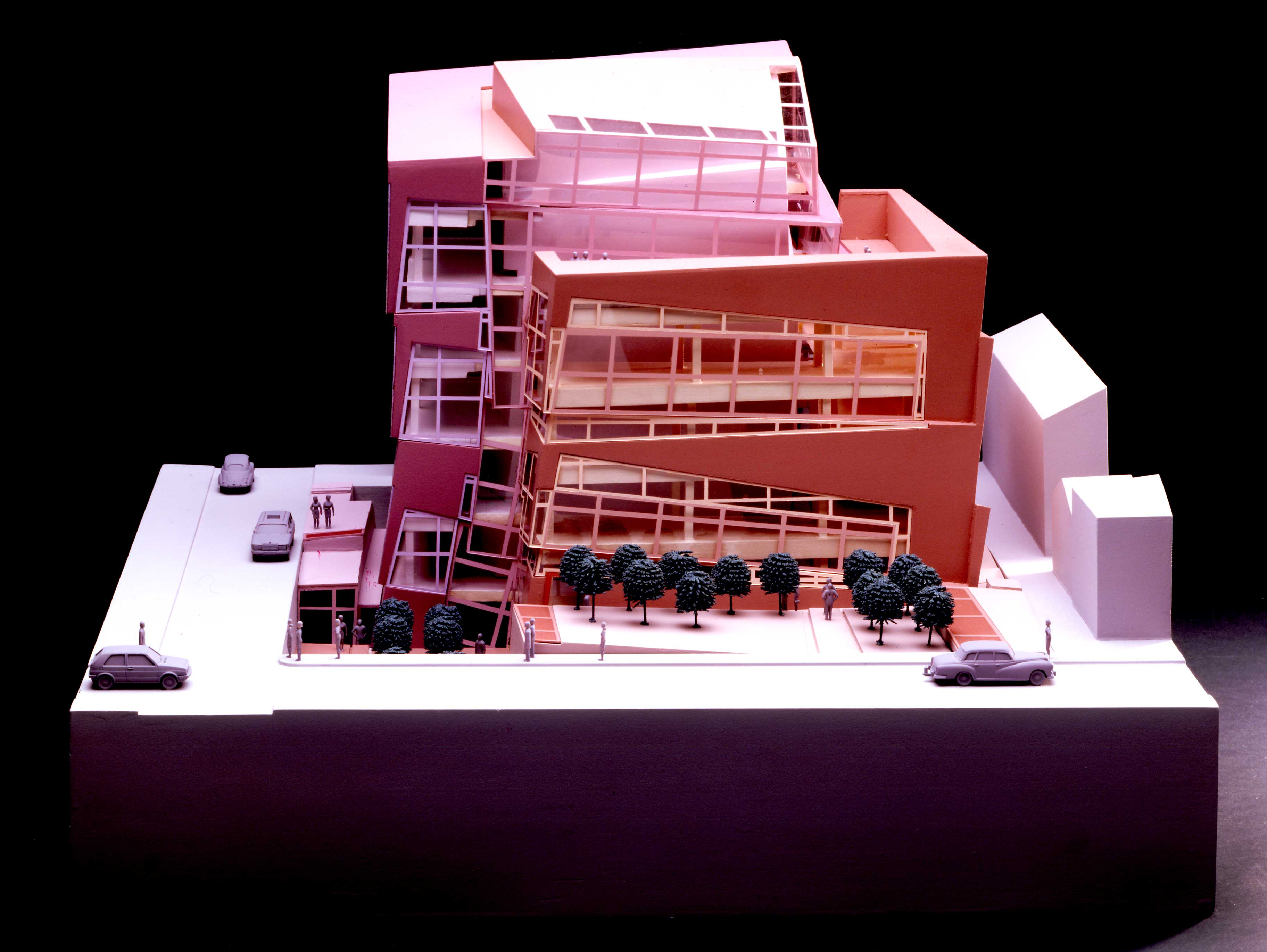
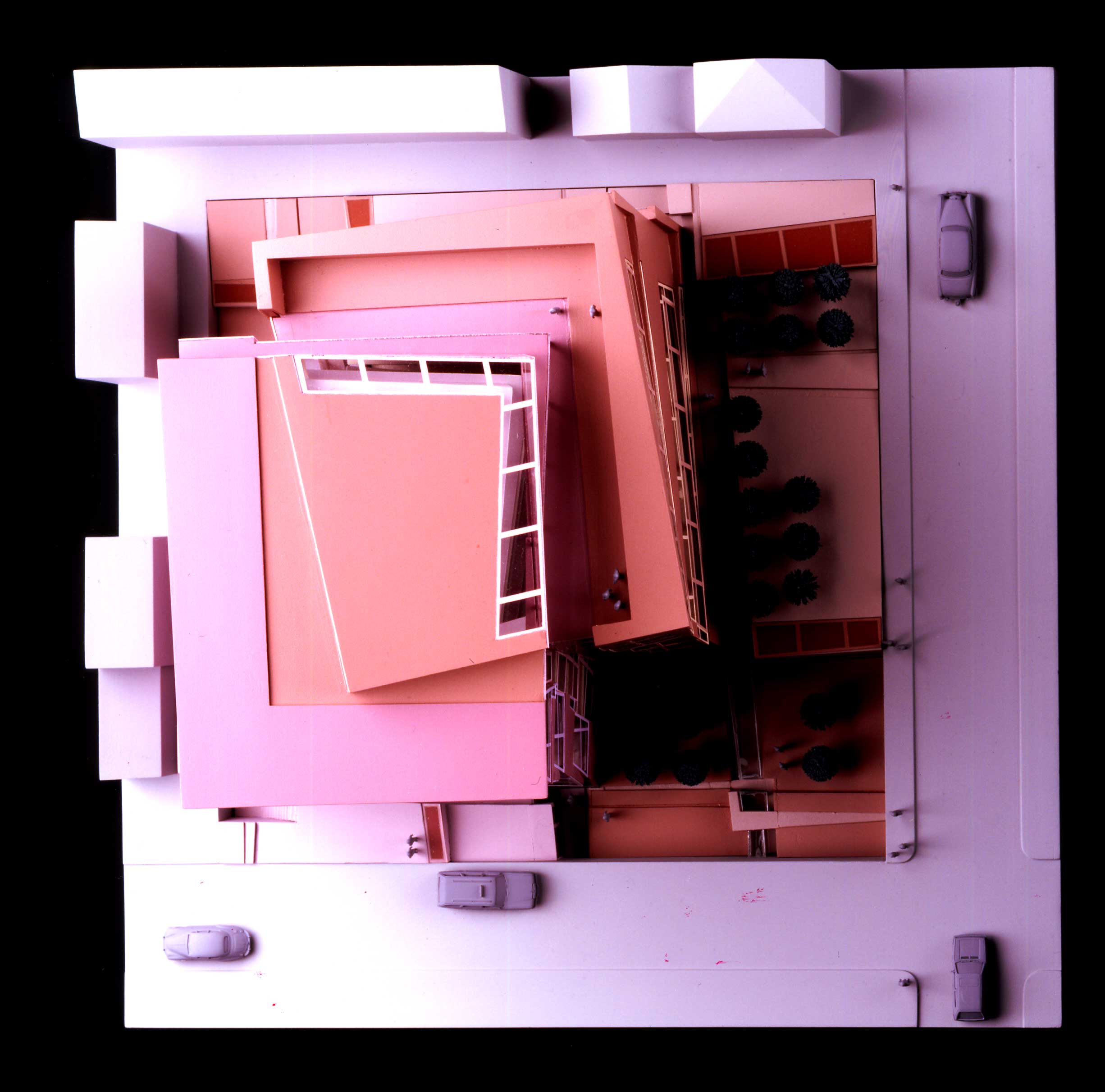
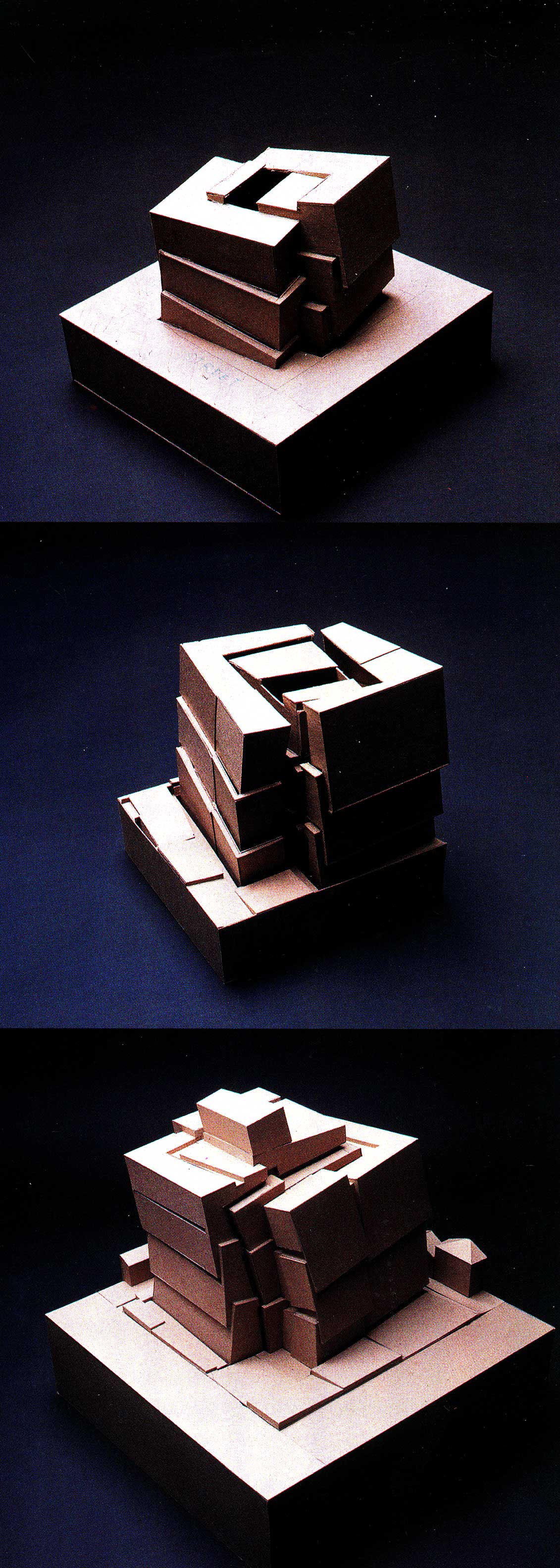
Photos
