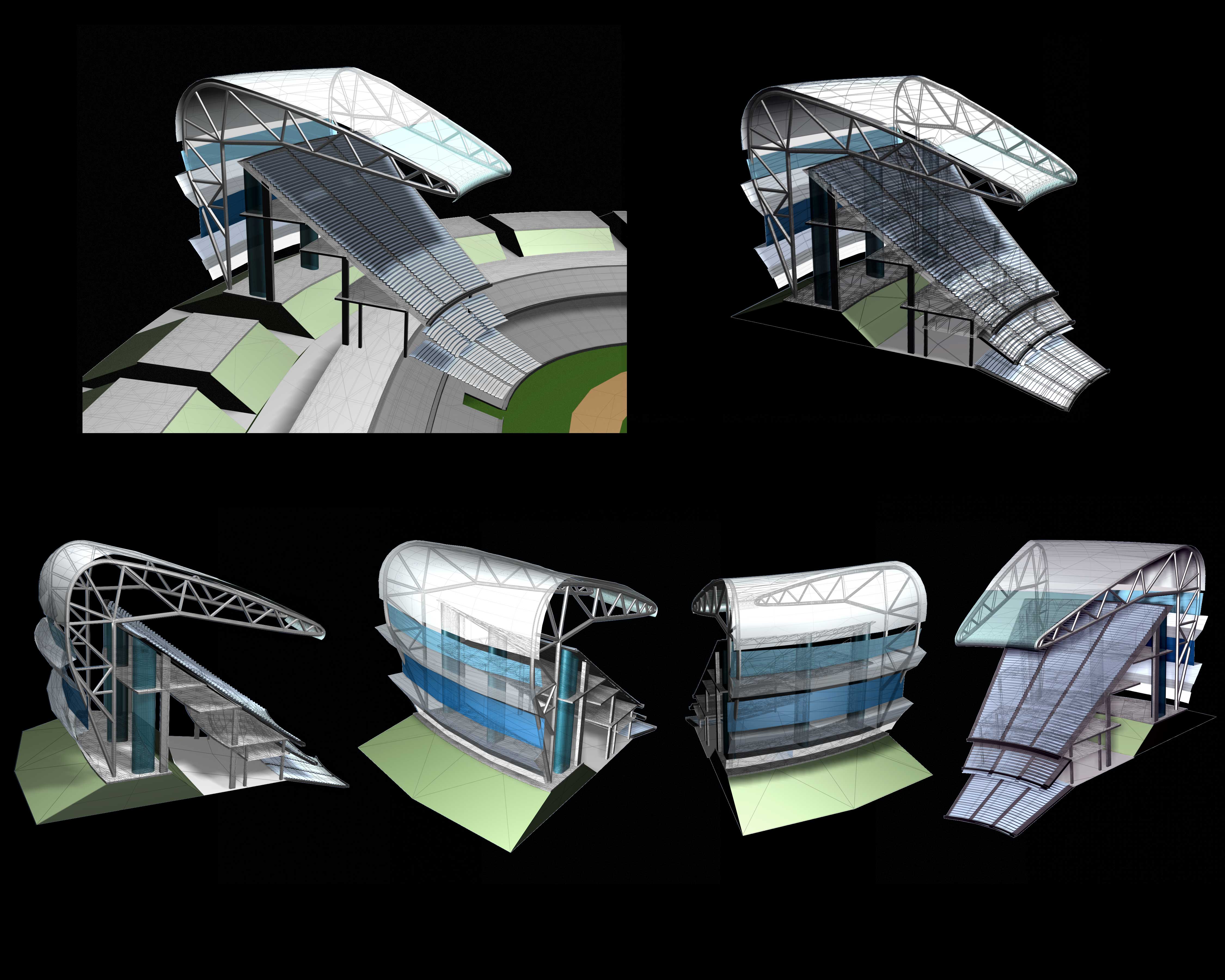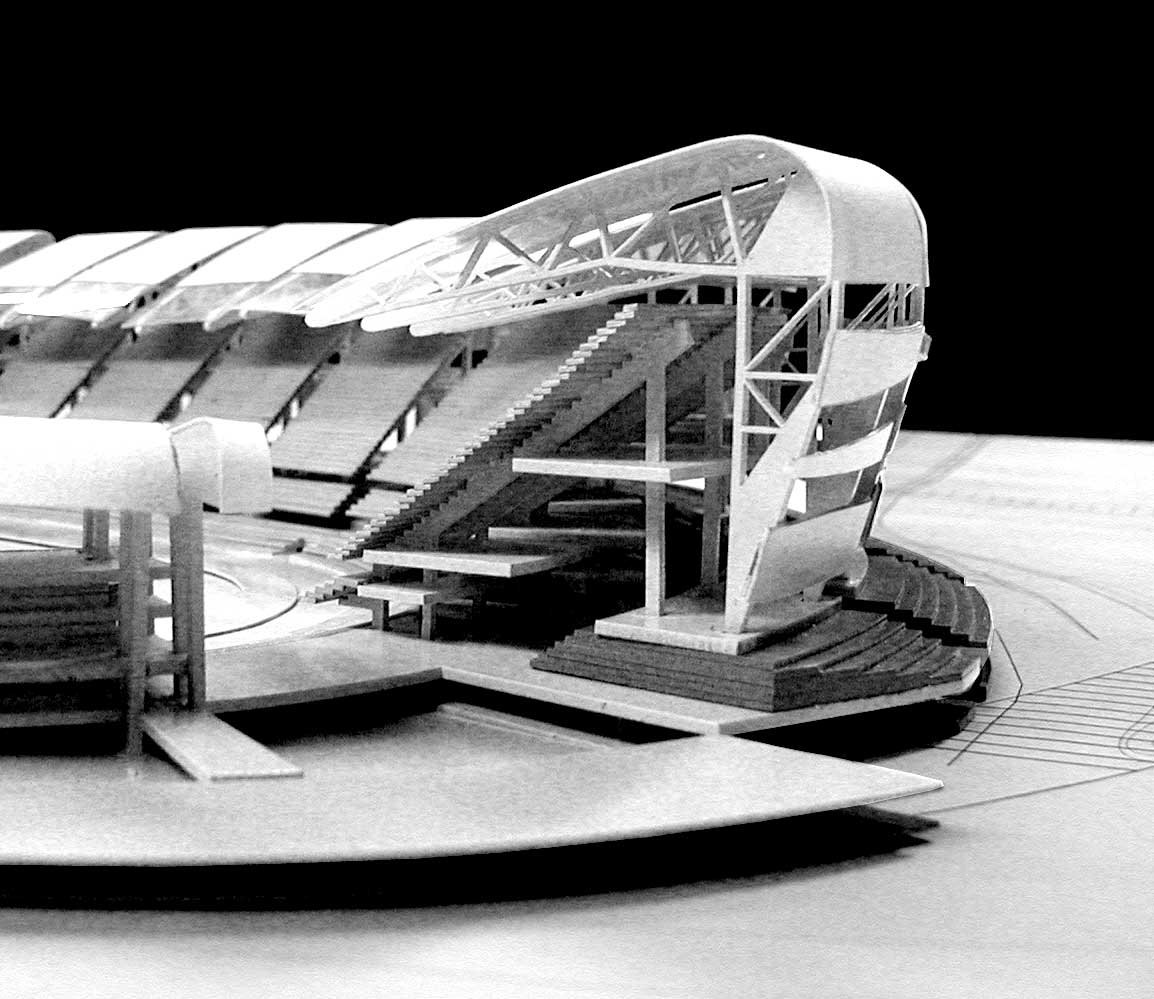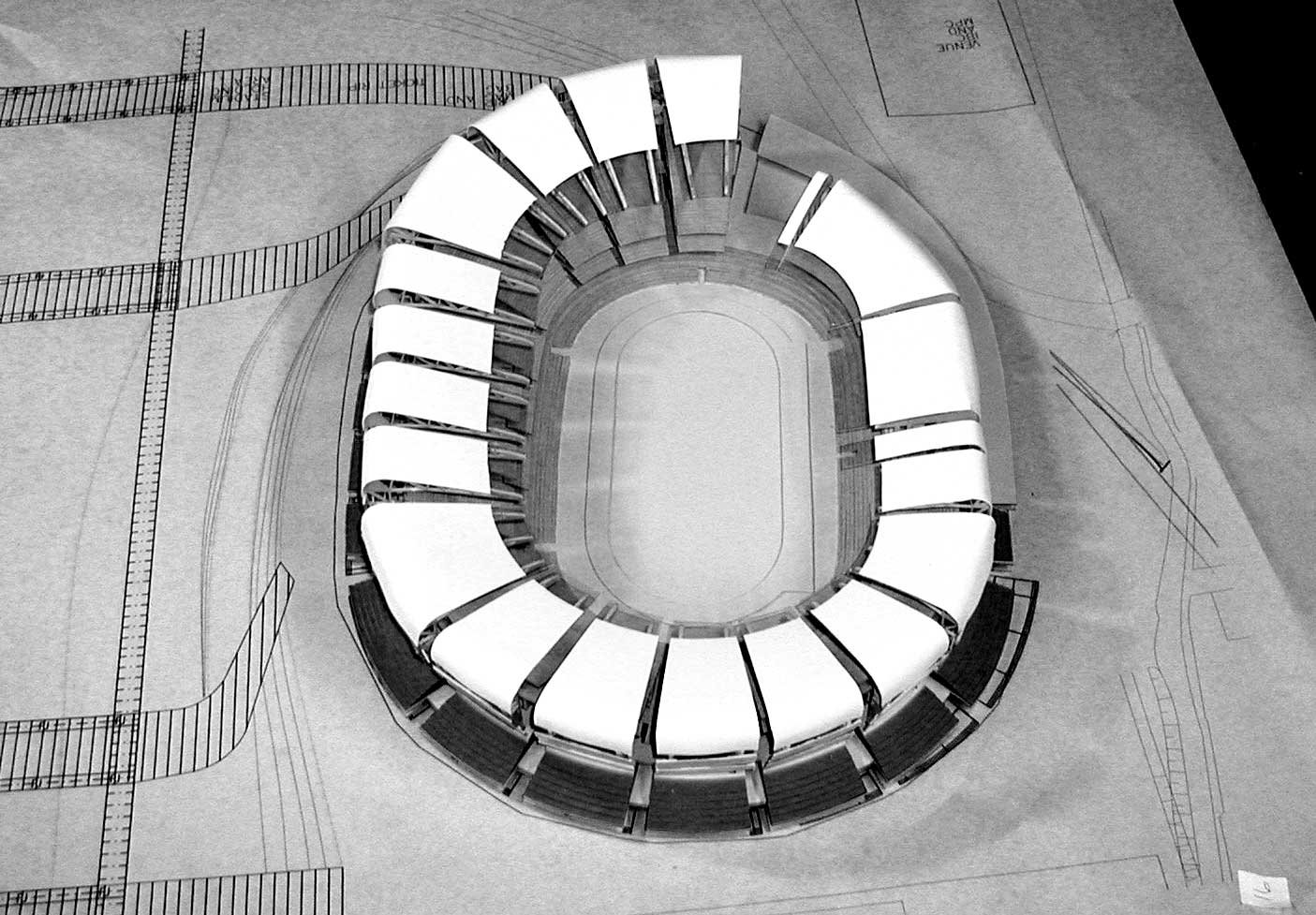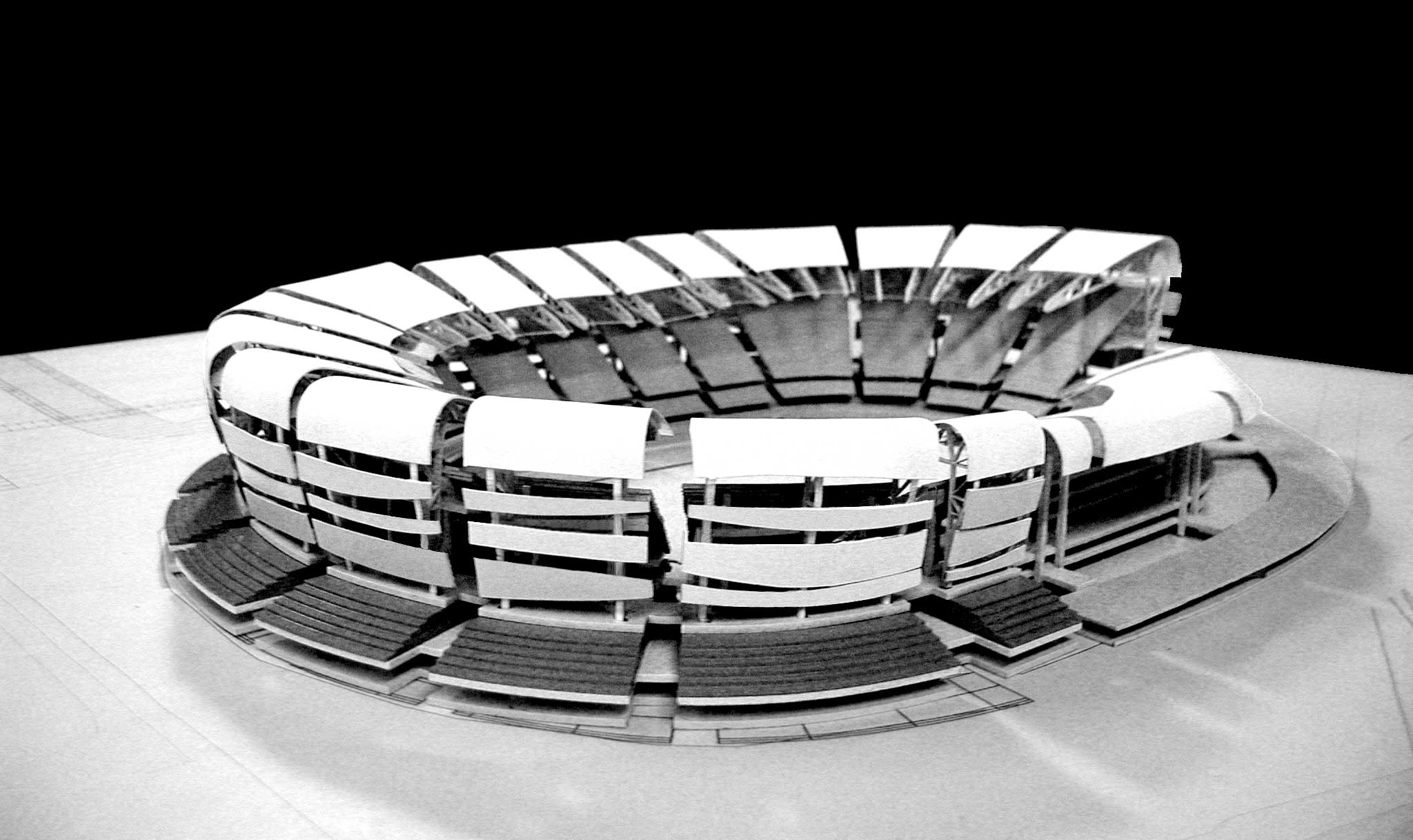
LEIPZIG OLYMPIC PARK AND STADIUM
Location: Leipzig, Germany
Year: 2002
Year: 2002
Our proposal for the Leipzig 2012 Olympic Games site features both a bold constructional idea for a stadium and a way to use the Elsterbecken Canal as a major design opportunity. While the canal divides the site in two, our design overcomes any apparent circulation problems and unifies the appearance of the site. Rather than design a single, signature bridge, we propose to design a lattice of bridges that creates a new central axis running north-south along either side of the canal and east-west across the waterway. This makes the canal a unique and integral figure in the massive circulation requirements for the Games. The two east-west bridges connecting the new stadium with the soccer stadium, basketball arena, and swimming venue will remain after the Olympic stadium has been returned to its 20,000-seat legacy mode. The long axis of the waterway bridge will be terminated at the northern end with a water feature.
The Leipzig Olympic Stadium is designed with sixteen temporary stadium pods, each holding 4,000 seats. These temporary stands are covered with distinctive roof structures and are economical to erect and disassemble. Circulation throughout the site is contained and controlled by functional and decorative landscaped earthworks. These extend from the soccer stadium berm to the tram station, crossing over and under the east-west connections to the swimming and basketball venues. The entire site plan forms a single unique image that could symbolize the Olympics in Leipzig; a city of bridges, a bridge between nations.
Concept


Drawings

Model photos



Images




