
HAUS IMMENDORFF
Location: Dusseldorf, Germany
Year: 1993
For
Haus Immendorff, we looked at analogies that could be brought to architecture
from other, more dynamic, unpredictable systems of organization. Two possible
spatial organizations seemed to elude traditional architectural construction.
One was the modeling of voids, rather than solids, in the sense of
figure-figure. The second was the possibility of modeling a figure-figure
relationship to create contingent or interstitial spatial relationships that
were neither poche nor residual functions. This required a system that was
doubled from its inception. One such system is the soliton wave. Solitons are
pulses of energy that move through solids, liquids, or gases and form nonlinear
interactions binding individual sine waves together. At critical moments, these
interactions produce spontaneous self- organizing, or emergent, systems.
In such systems, the role of the author is questioned, as well as how we read. The possibility of reading blurred or disrupted figures are figure-figure relationships initially depends on the possibility of destabilizing the traditional state of the architectural integer (columns, opening, etc.) Given their unique instrumentality (to provide shelter that resists gravity), architectural integers usually refuse to lose their presence. Thus, the profile of the figure is a dominant aspect of reading. To displace profile would perhaps begin to destabilize reading.
The blurred external profile that began to emerge at Haus Immendorff – which from any static point of view could be seen as twisting and changing – was from such a haptic and unauthored process. The project is composed of an inner volume and an outer volume whose oblique surfaces intersect as they twist vertically, forming a vortex like cone rising to the top of the building. The exterior volume is a stepped “skin” of glass windows alternating with louvers set back at various widths from the glass. The inner volume is a solid wall with glazed cuts, to be used as a painting surface; viewed from outside the glass volume, it becomes a six-story showcase for the client’s artwork.
In such systems, the role of the author is questioned, as well as how we read. The possibility of reading blurred or disrupted figures are figure-figure relationships initially depends on the possibility of destabilizing the traditional state of the architectural integer (columns, opening, etc.) Given their unique instrumentality (to provide shelter that resists gravity), architectural integers usually refuse to lose their presence. Thus, the profile of the figure is a dominant aspect of reading. To displace profile would perhaps begin to destabilize reading.
The blurred external profile that began to emerge at Haus Immendorff – which from any static point of view could be seen as twisting and changing – was from such a haptic and unauthored process. The project is composed of an inner volume and an outer volume whose oblique surfaces intersect as they twist vertically, forming a vortex like cone rising to the top of the building. The exterior volume is a stepped “skin” of glass windows alternating with louvers set back at various widths from the glass. The inner volume is a solid wall with glazed cuts, to be used as a painting surface; viewed from outside the glass volume, it becomes a six-story showcase for the client’s artwork.
Concept
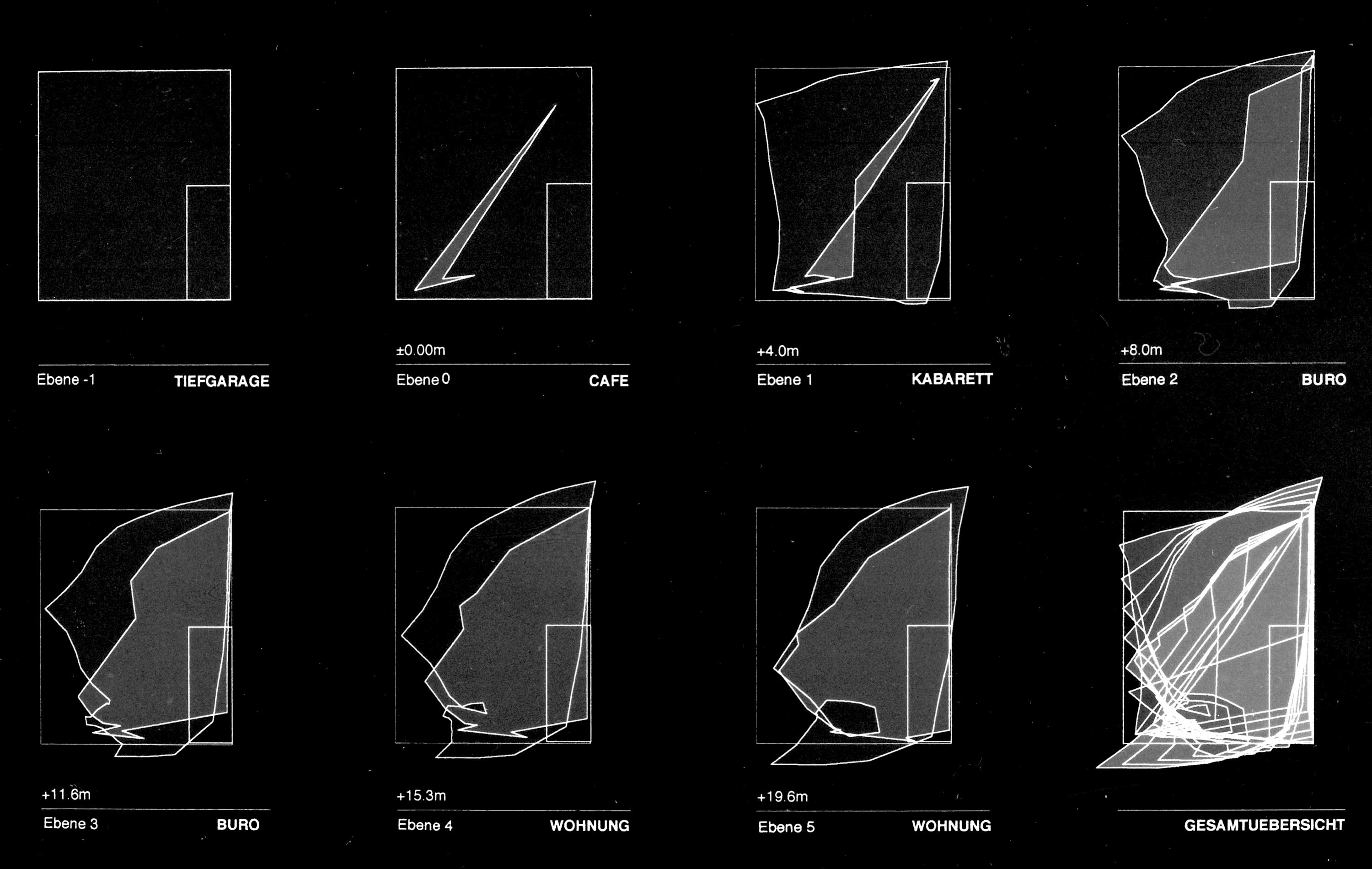

Drawings
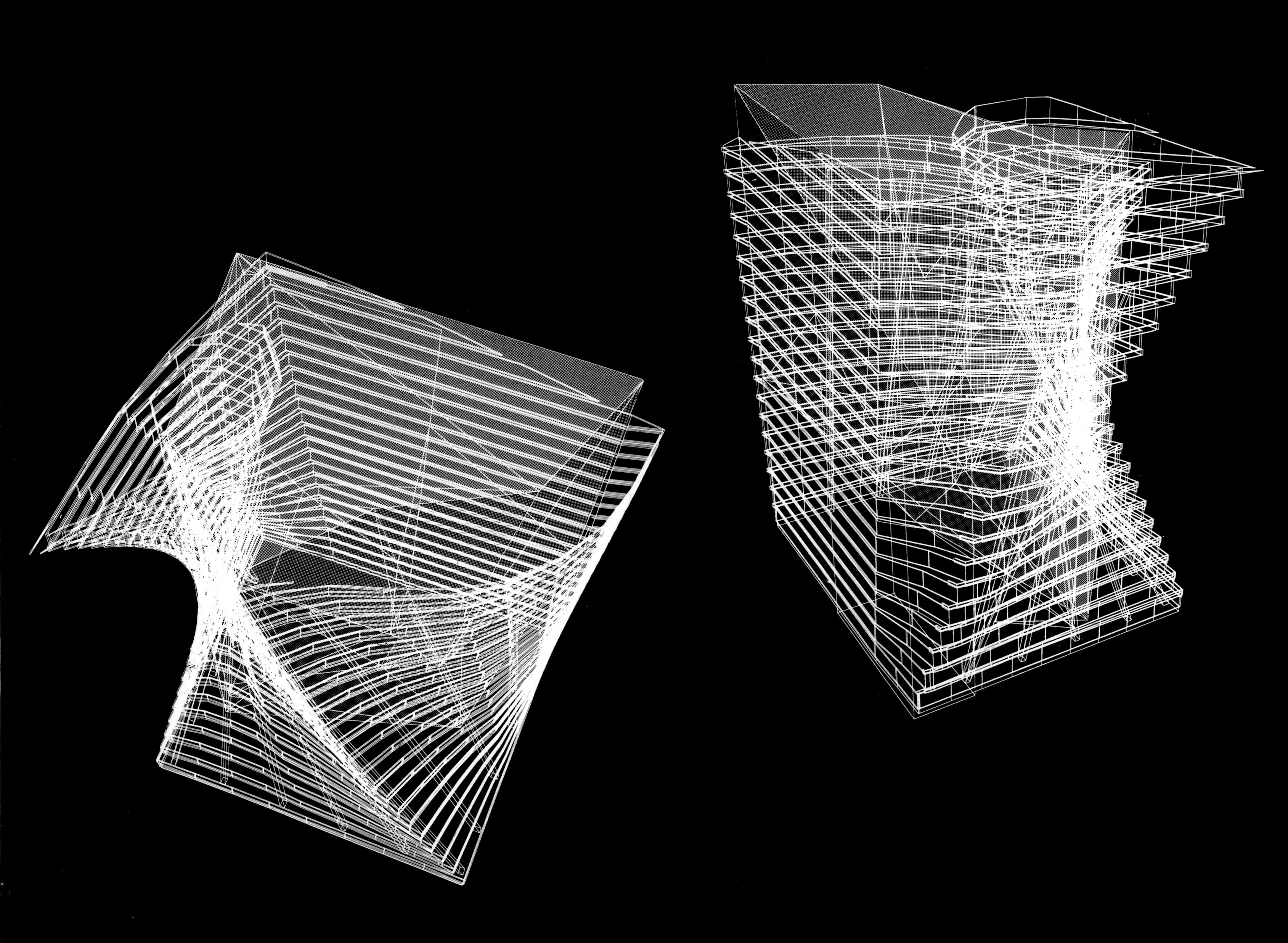
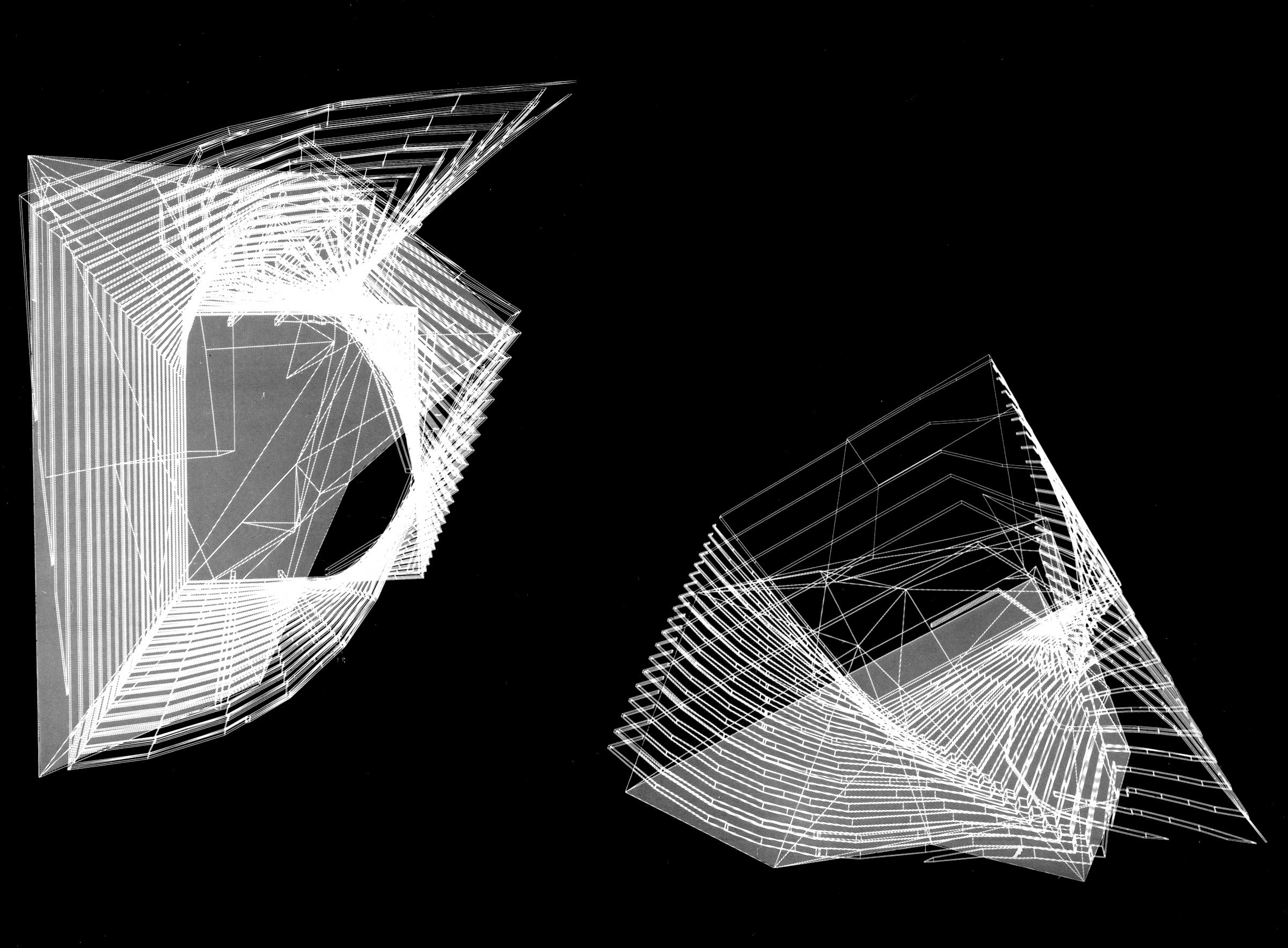
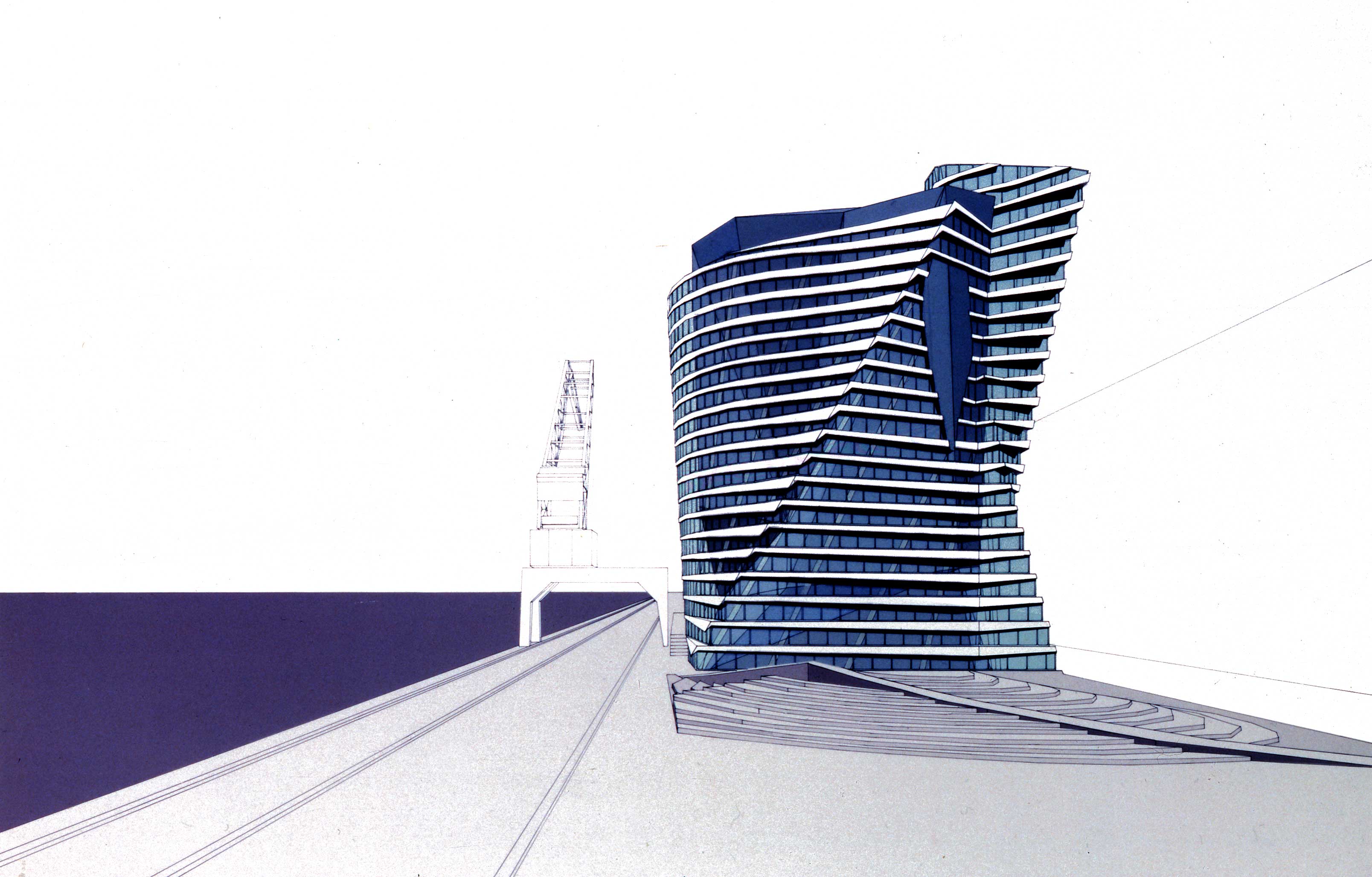
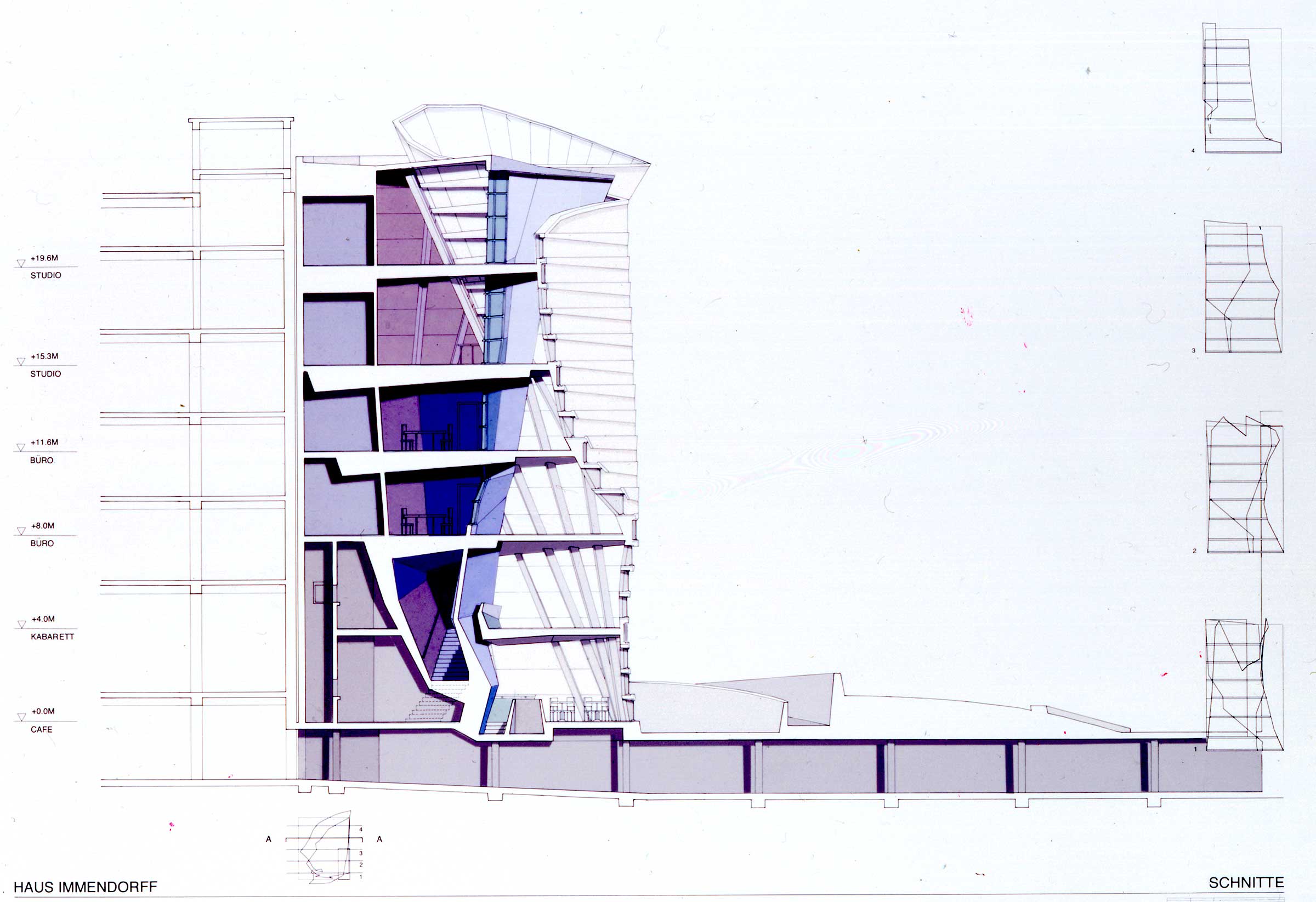
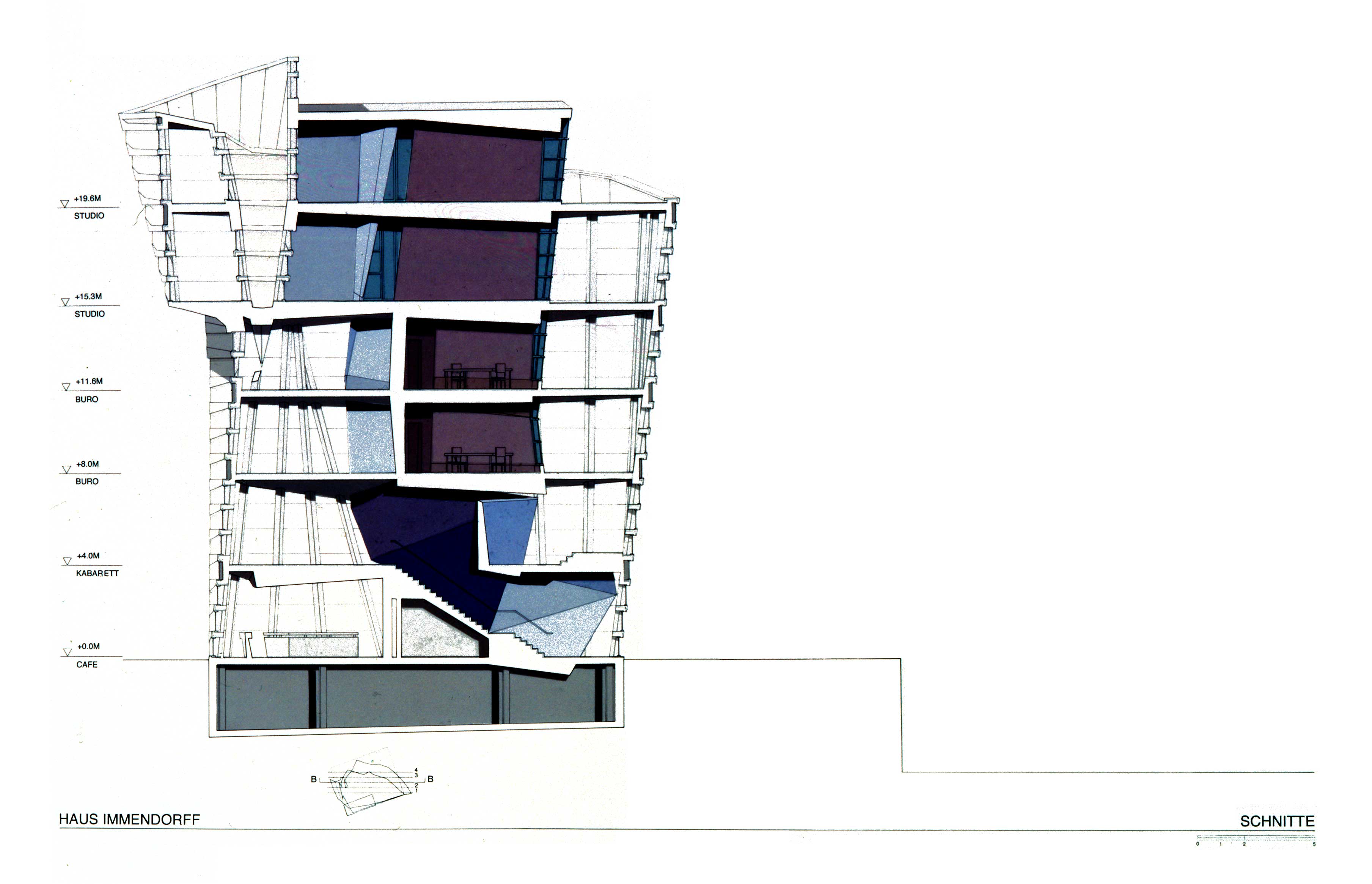
Model photos
