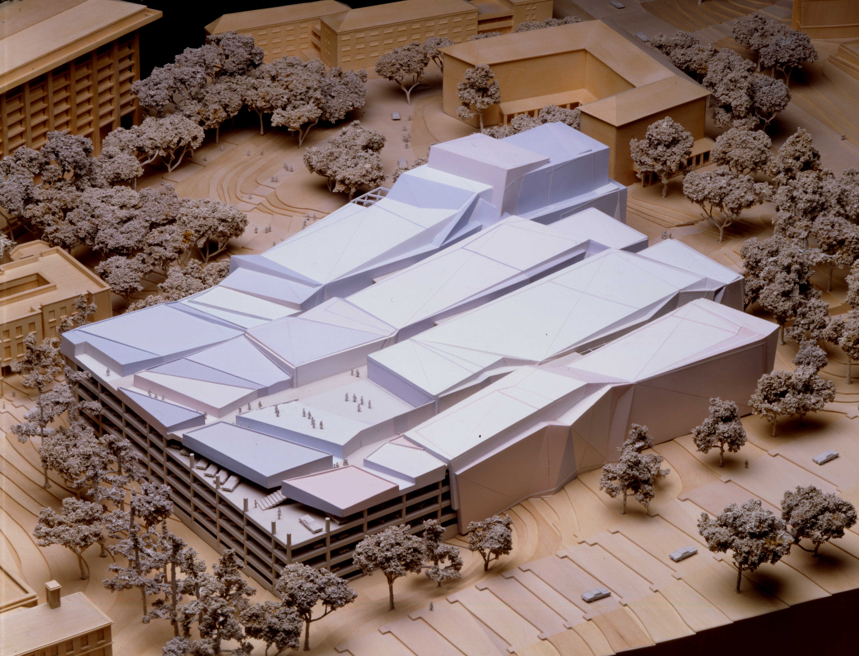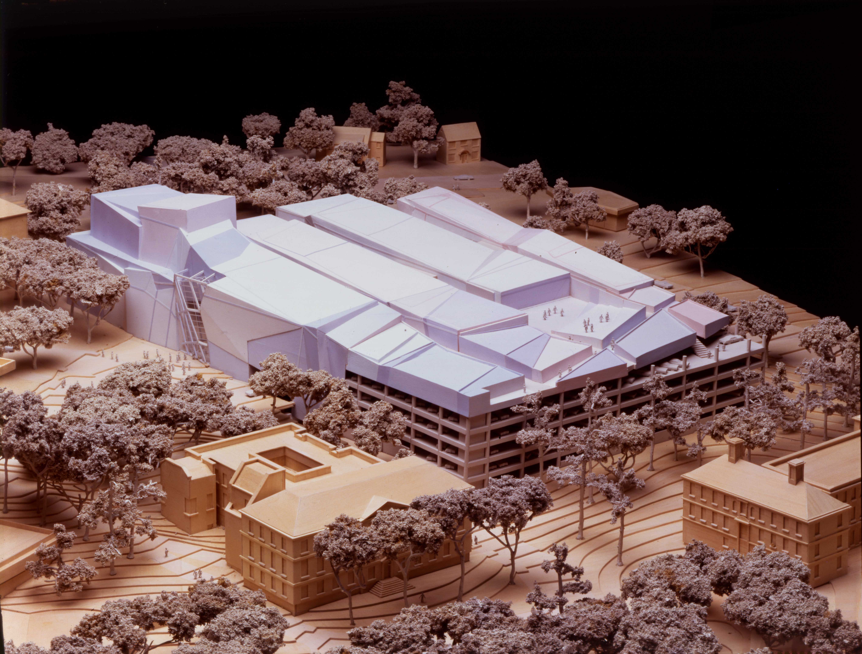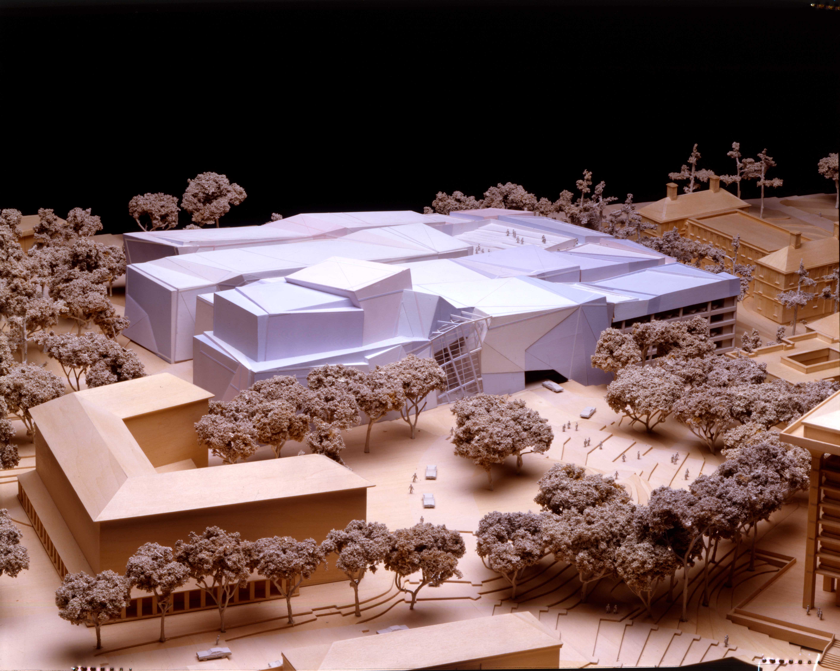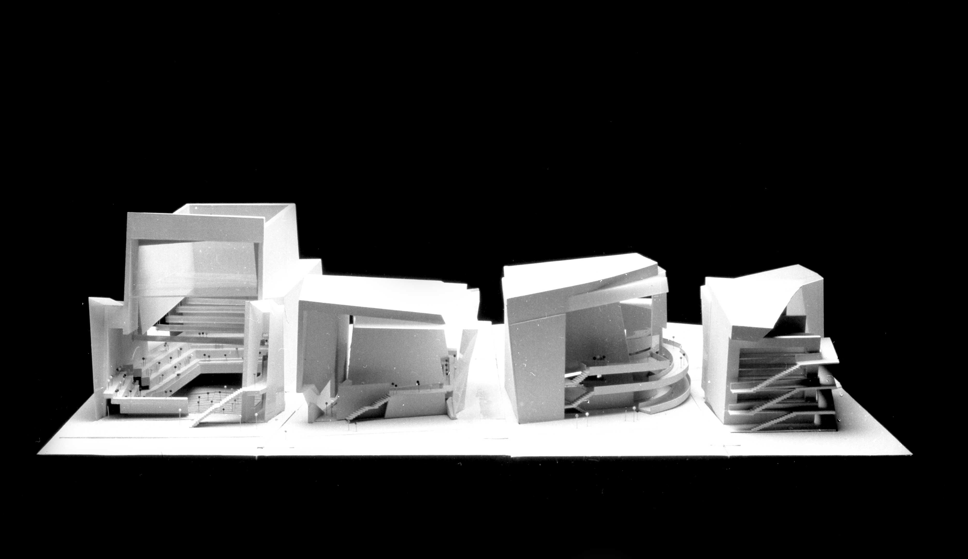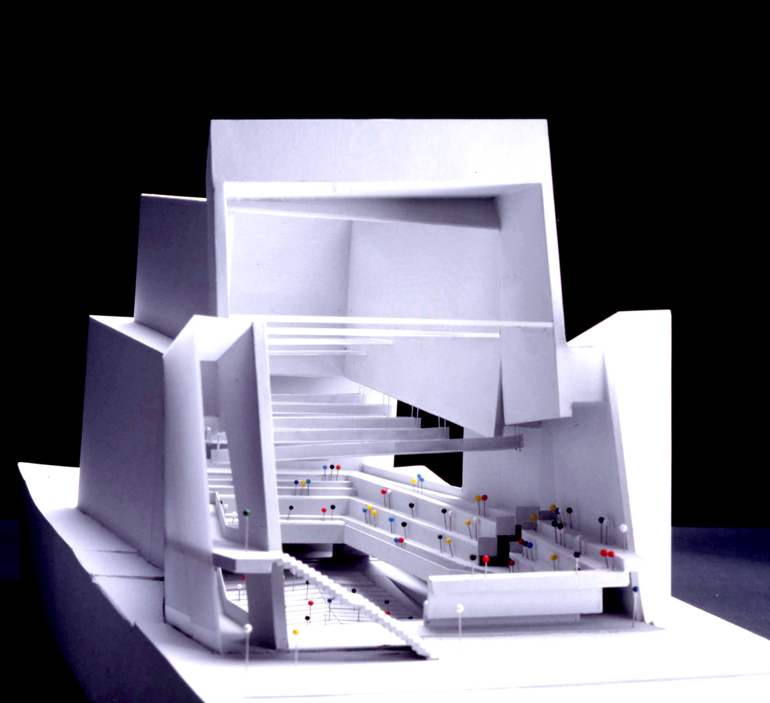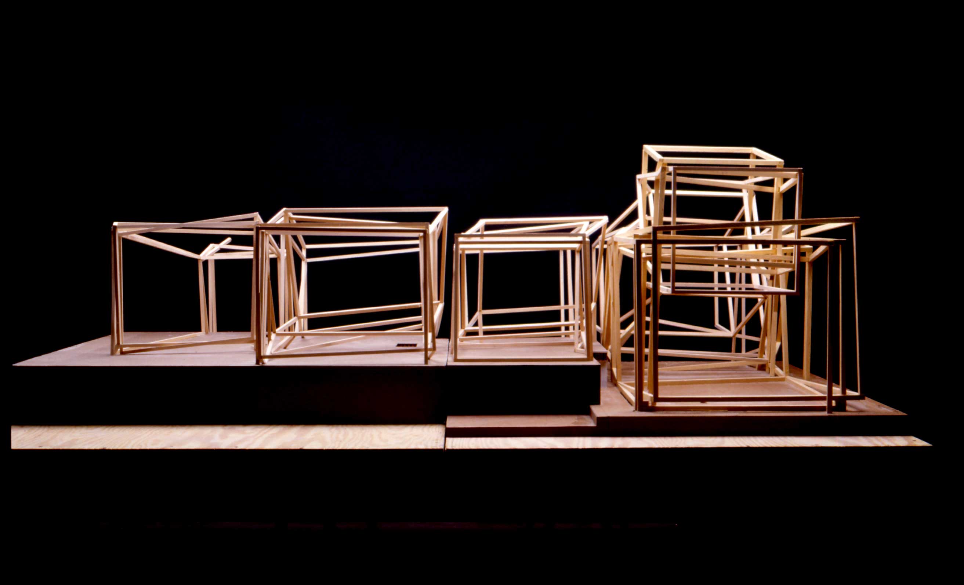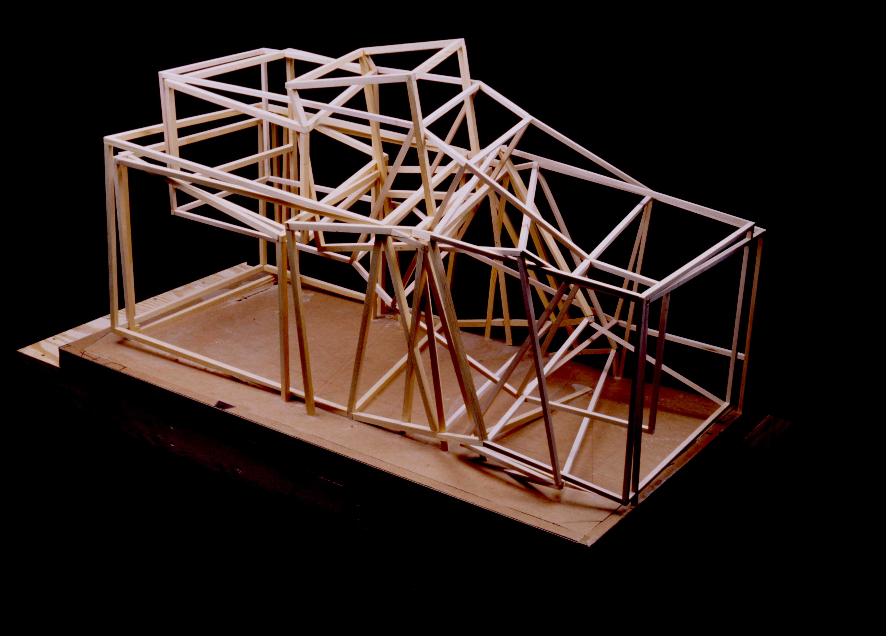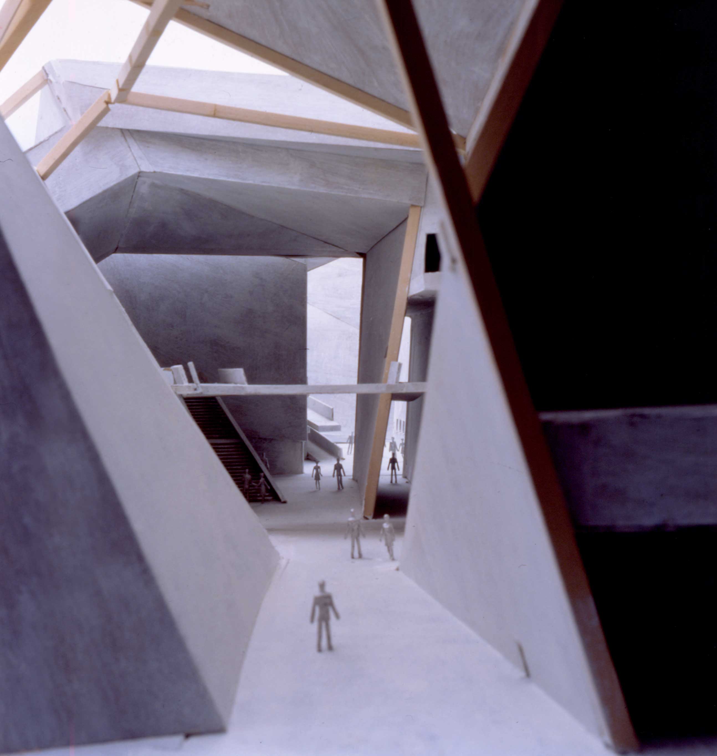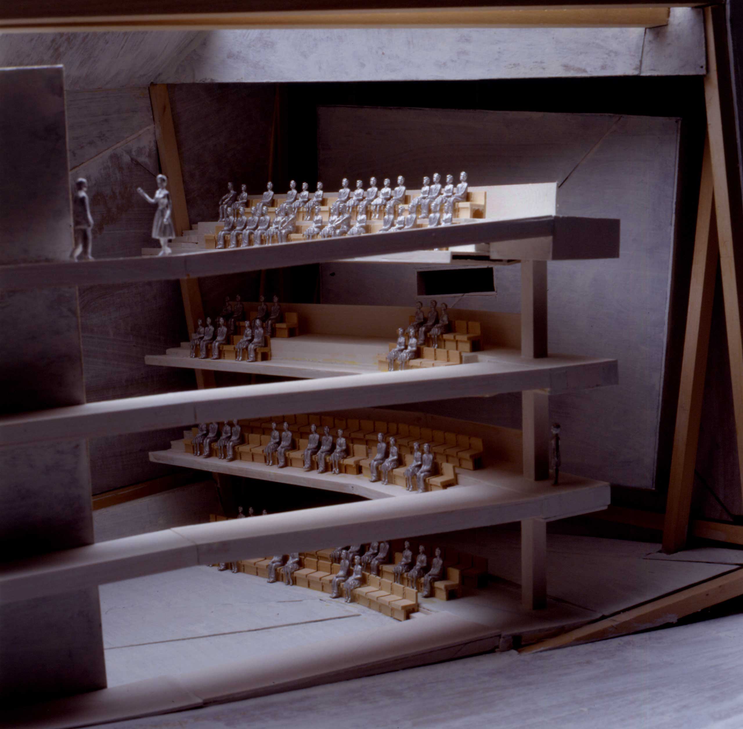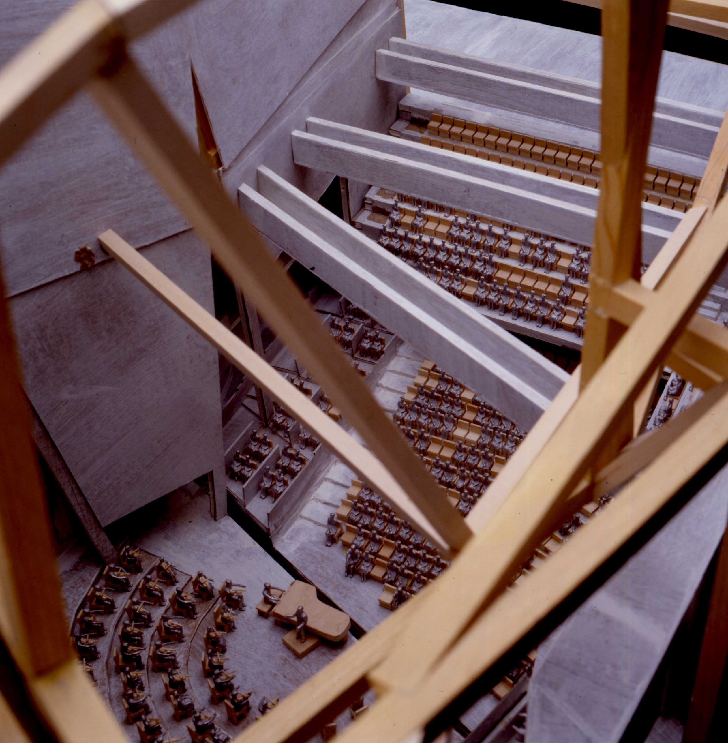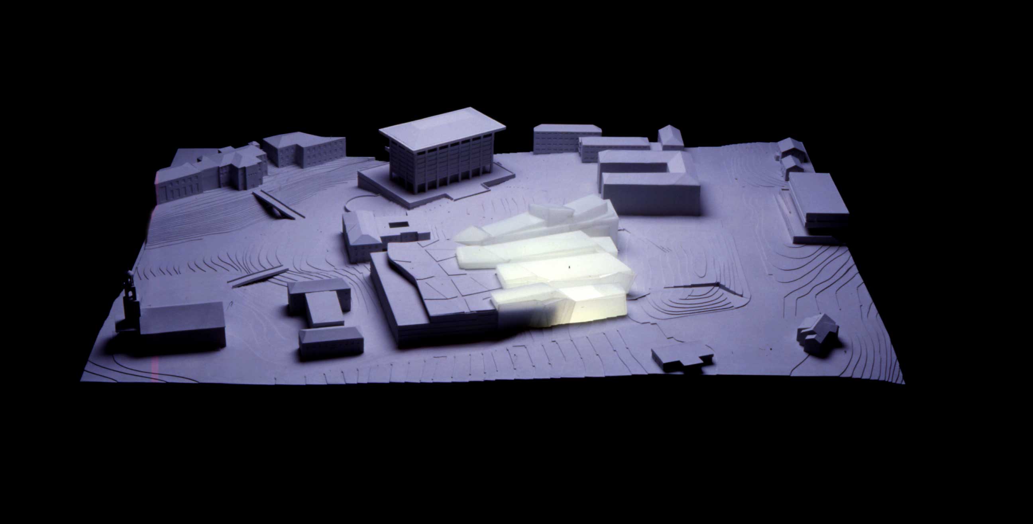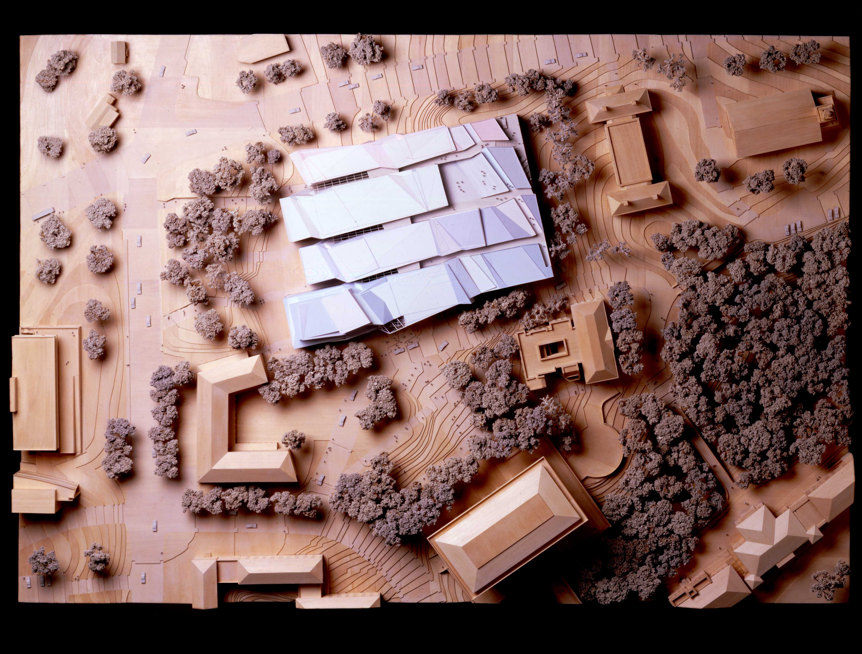
EMORY UNIVERSITY CENTER FOR THE ARTS
Location: Atlanta, Georgia
Year: 1991
The
location of the Center or the Arts at the edge of the Emory campus puts it in a
position to connect the community and the university through community performances
and provides a natural point of entry to the campus. The four-theater center
envelops an existing multilevel garage on one side and projects its main spaces
onto a natural knoll. A promenade crossing the knoll passes through the
building lobby to arrive at an open amphitheater and sculpture garden. These in
turn pass over one of the campus’s many ravines, leading to the university art
museum on the historical quadrangle.
The quadrangle is based on a grid system which, which extended to the center’s site, is hypothetically deformed by the topography of the ravine that separates them. This initial deformation approximates the five lines of a fundamental sine wave in musical harmonics; the wave is similar in amplitude and frequency to the ravine topography. These harmonic waves are used to compress and extend the continuous surfaces of the center’s four main building bars, folding them in a multiplicity of configurations.
The performance halls that determine the size of each bar are linked by an expansive, multilevel lobby, which runs the width of the building and links the campus edge with the amphitheater. The lobby also separates the performance spaces – for orchestra, recital, theater, and film – from the academic spaces. Offices for the Department of Theater and Film Studies and the Department of Music are located to the east of the lobby over the parking garage, and rehearsal and support space is provided adjacent to the performance halls.
The quadrangle is based on a grid system which, which extended to the center’s site, is hypothetically deformed by the topography of the ravine that separates them. This initial deformation approximates the five lines of a fundamental sine wave in musical harmonics; the wave is similar in amplitude and frequency to the ravine topography. These harmonic waves are used to compress and extend the continuous surfaces of the center’s four main building bars, folding them in a multiplicity of configurations.
The performance halls that determine the size of each bar are linked by an expansive, multilevel lobby, which runs the width of the building and links the campus edge with the amphitheater. The lobby also separates the performance spaces – for orchestra, recital, theater, and film – from the academic spaces. Offices for the Department of Theater and Film Studies and the Department of Music are located to the east of the lobby over the parking garage, and rehearsal and support space is provided adjacent to the performance halls.
Concept
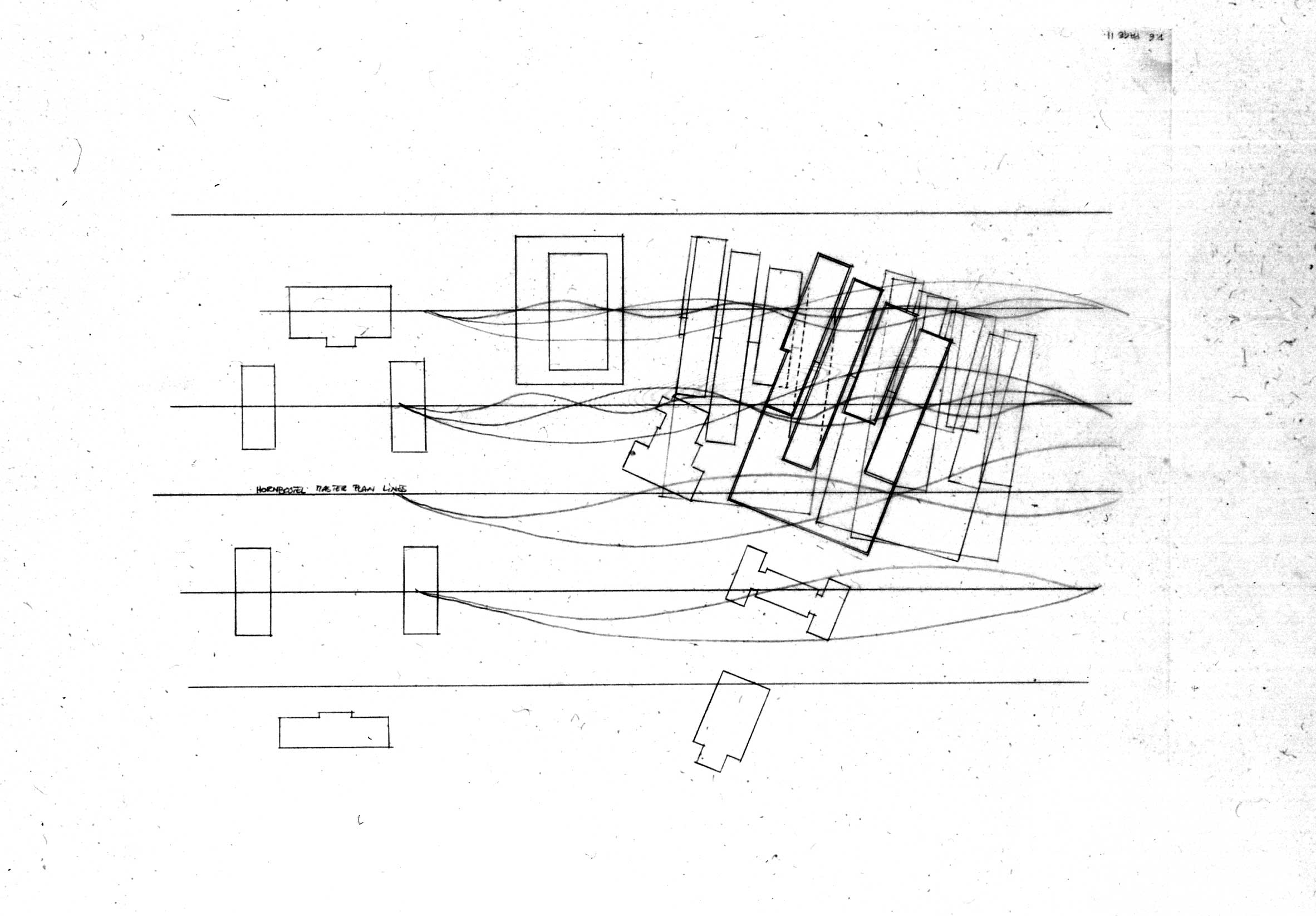
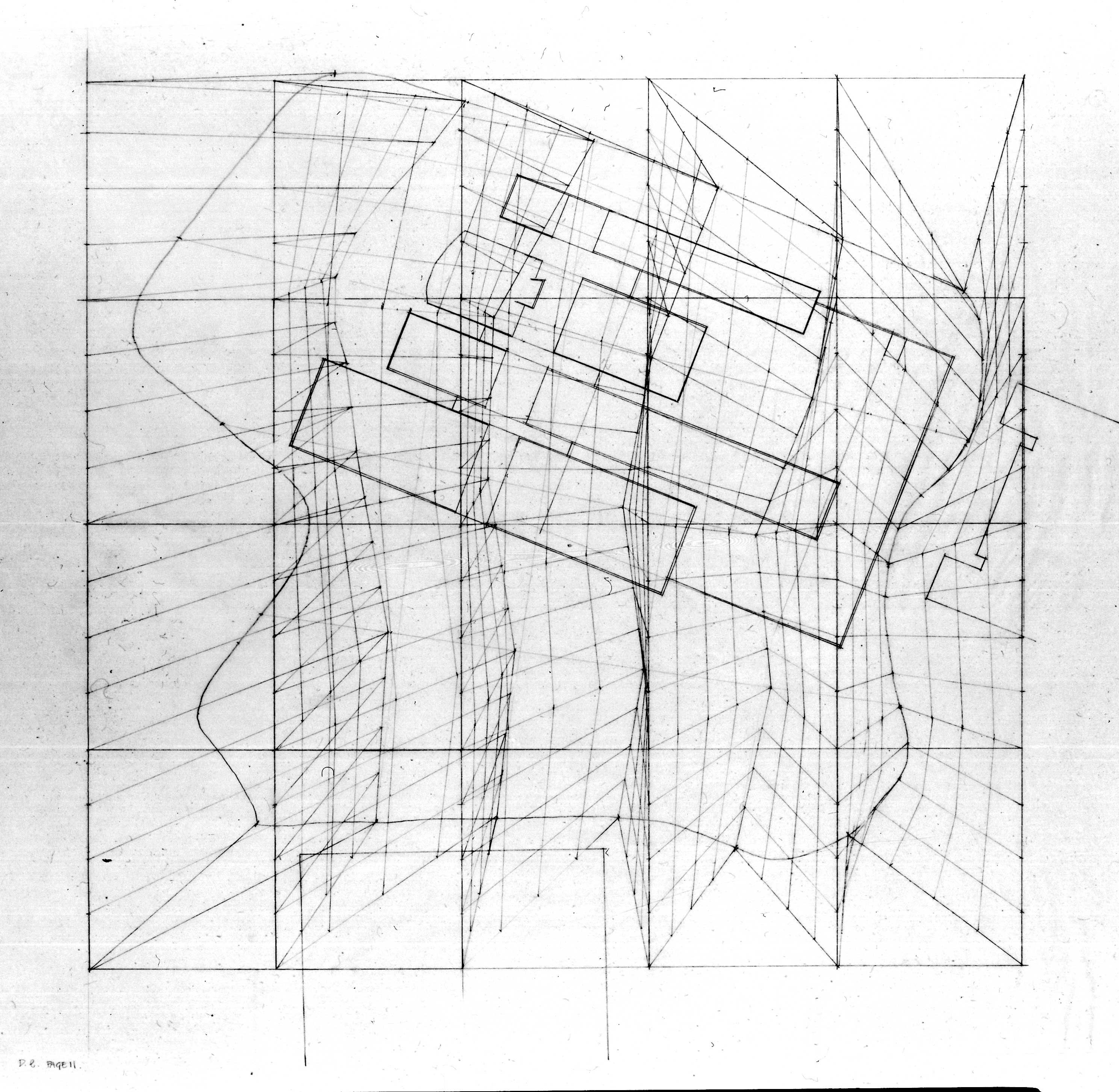

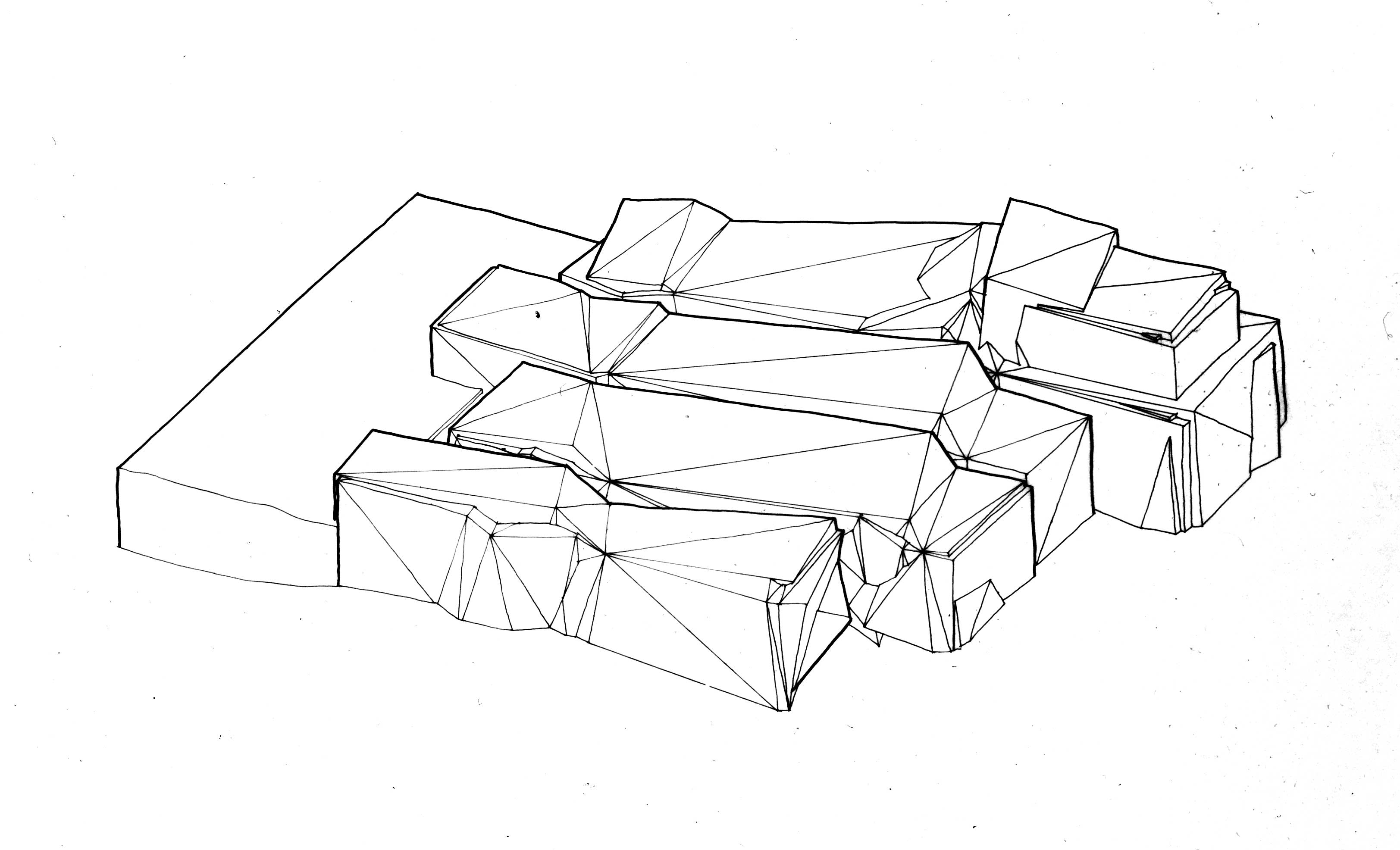

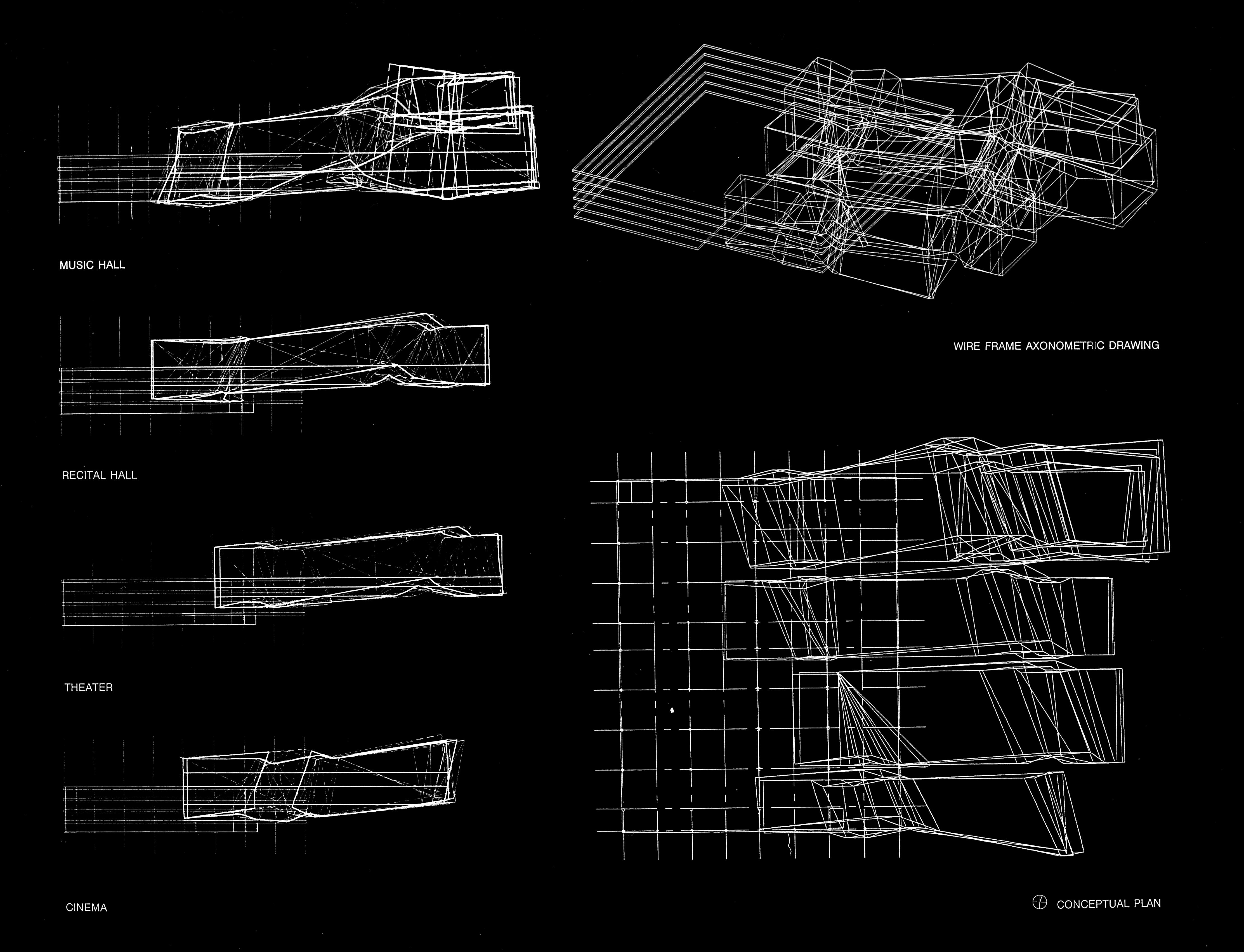
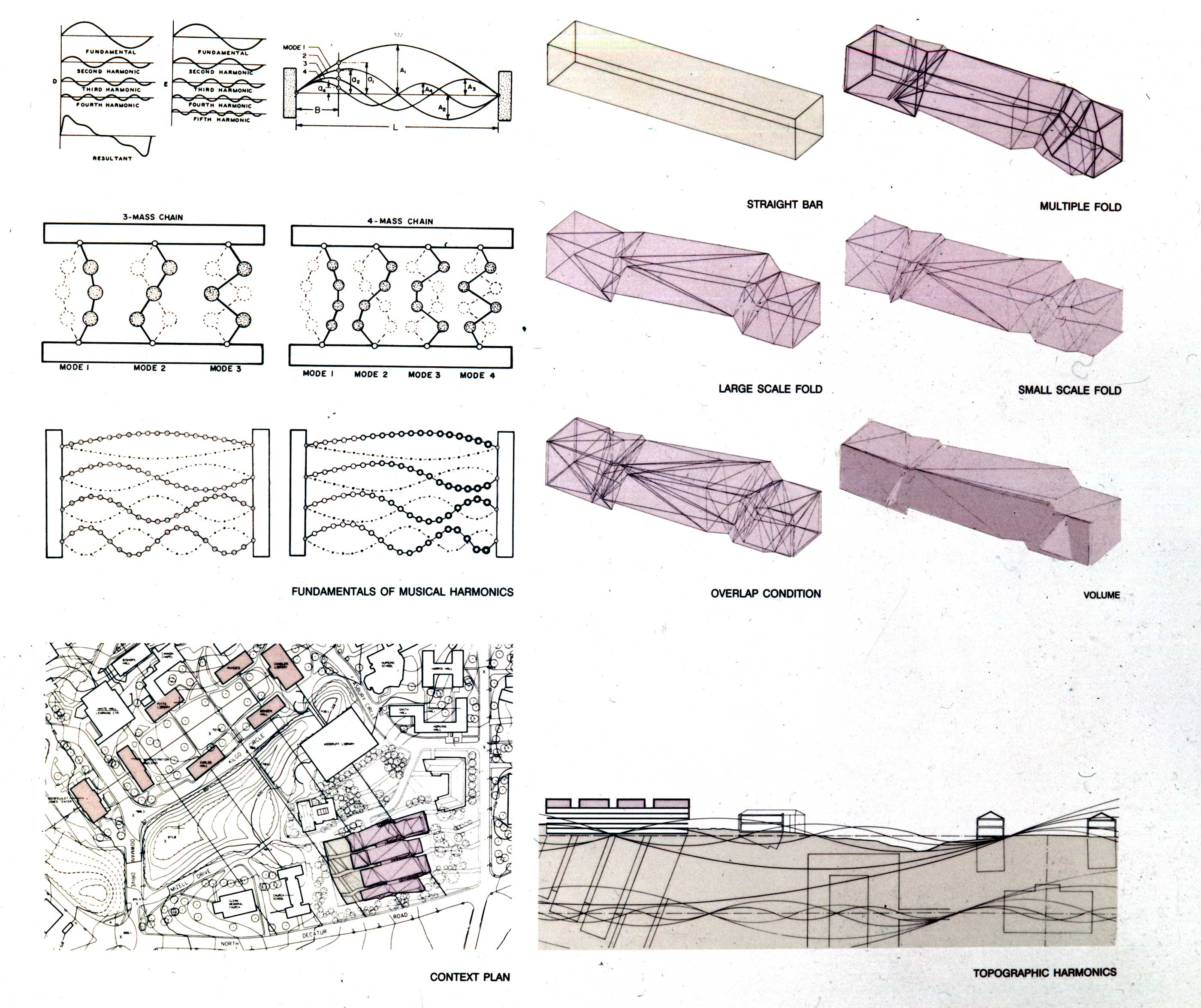
Drawings
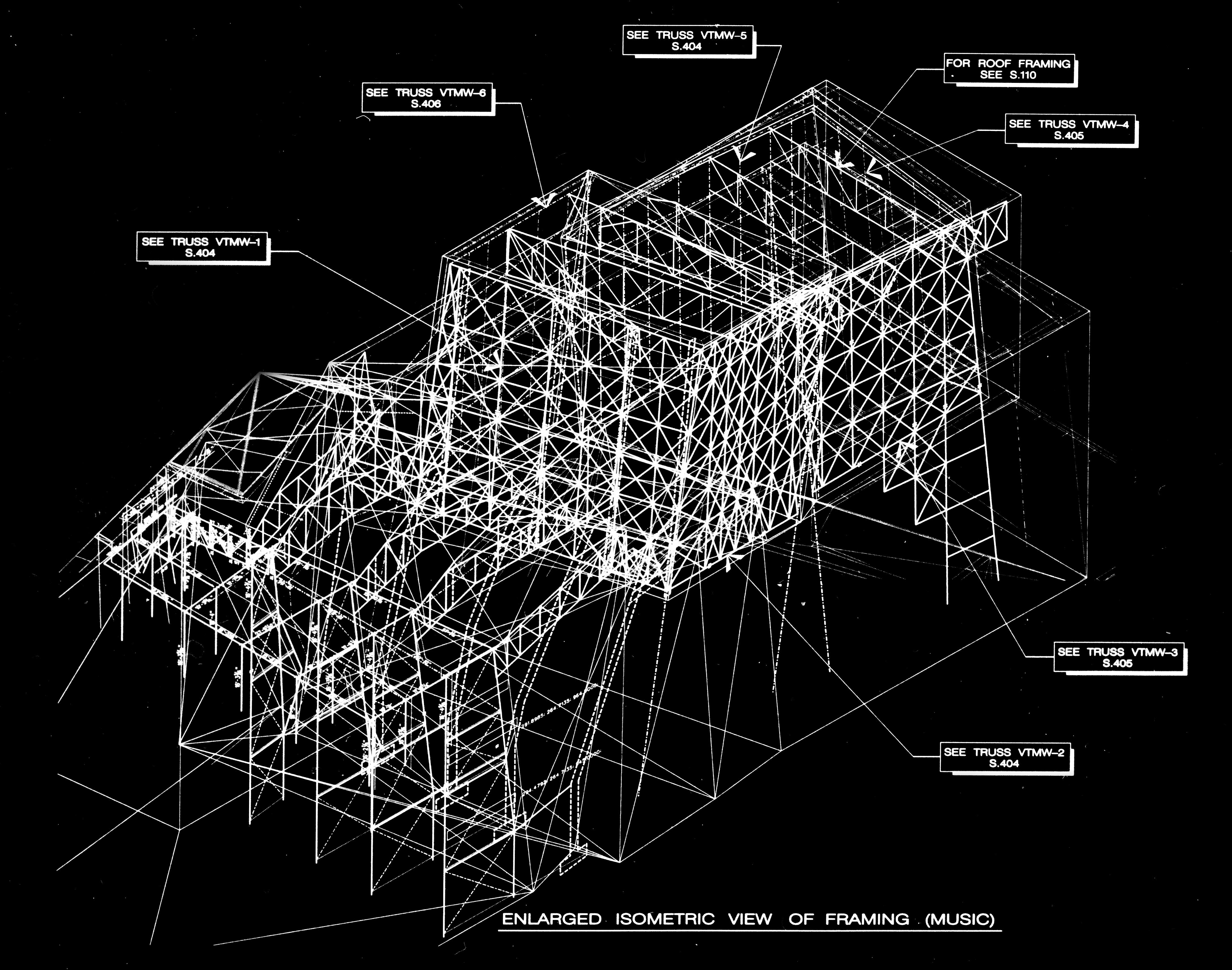
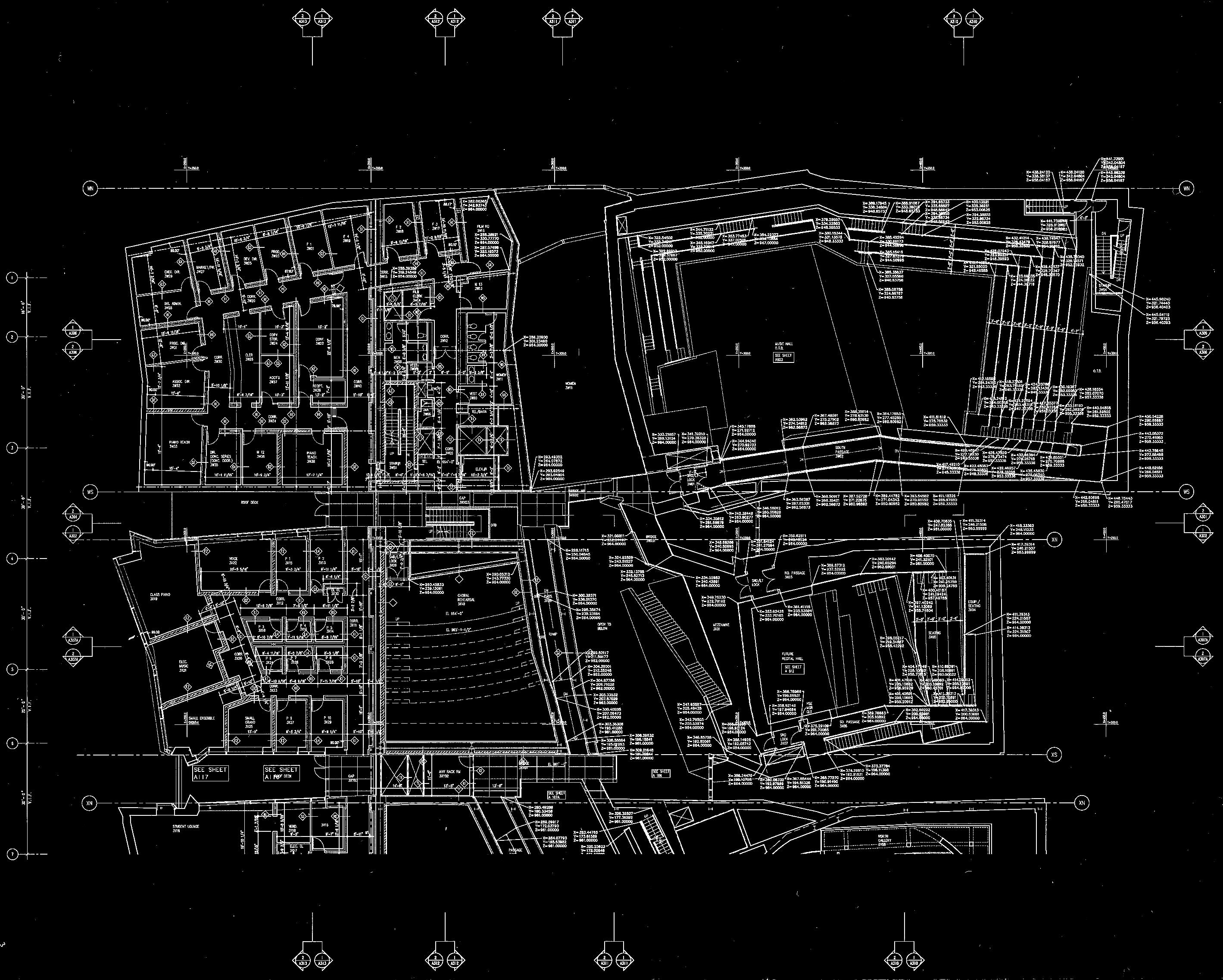
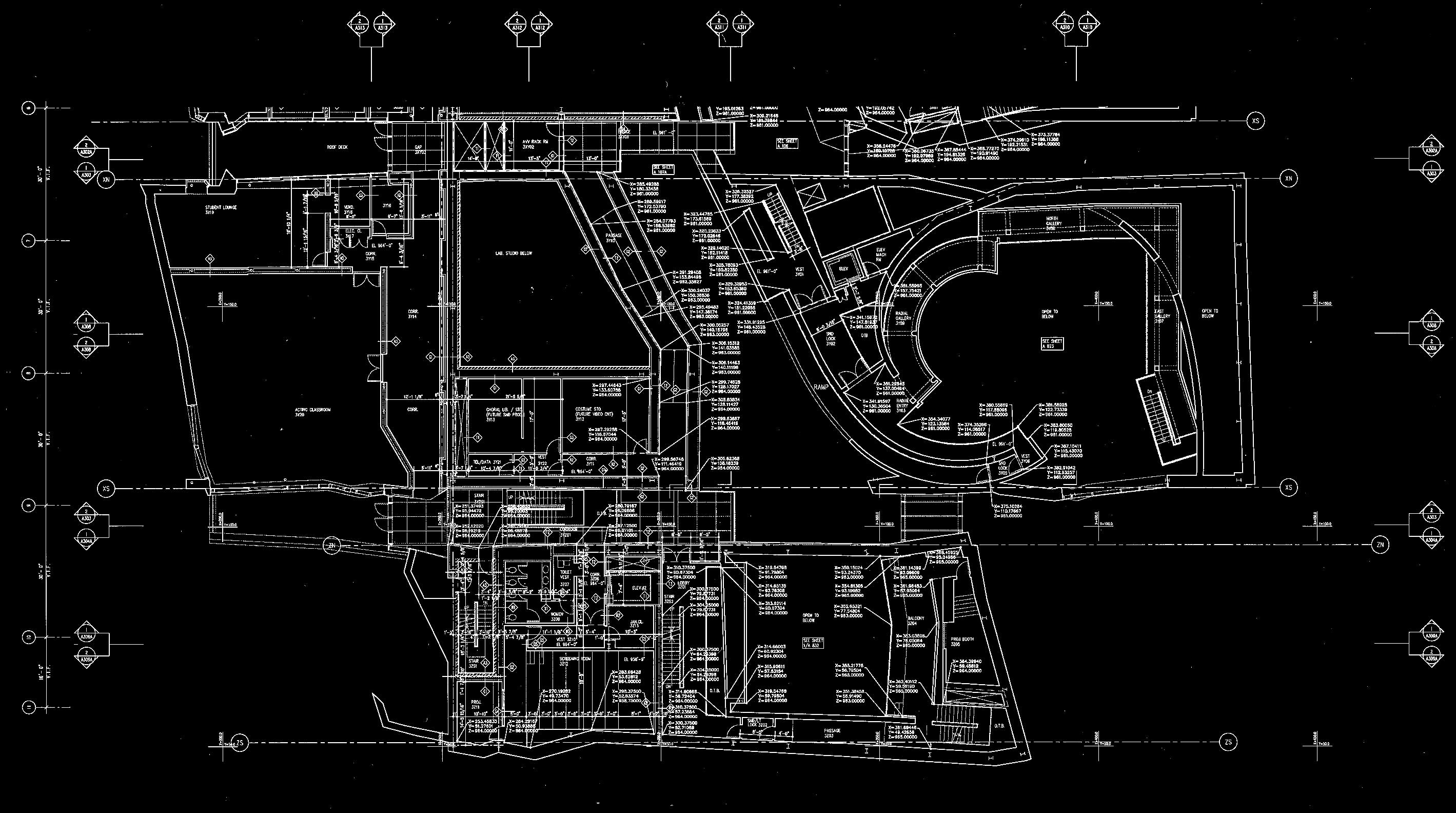
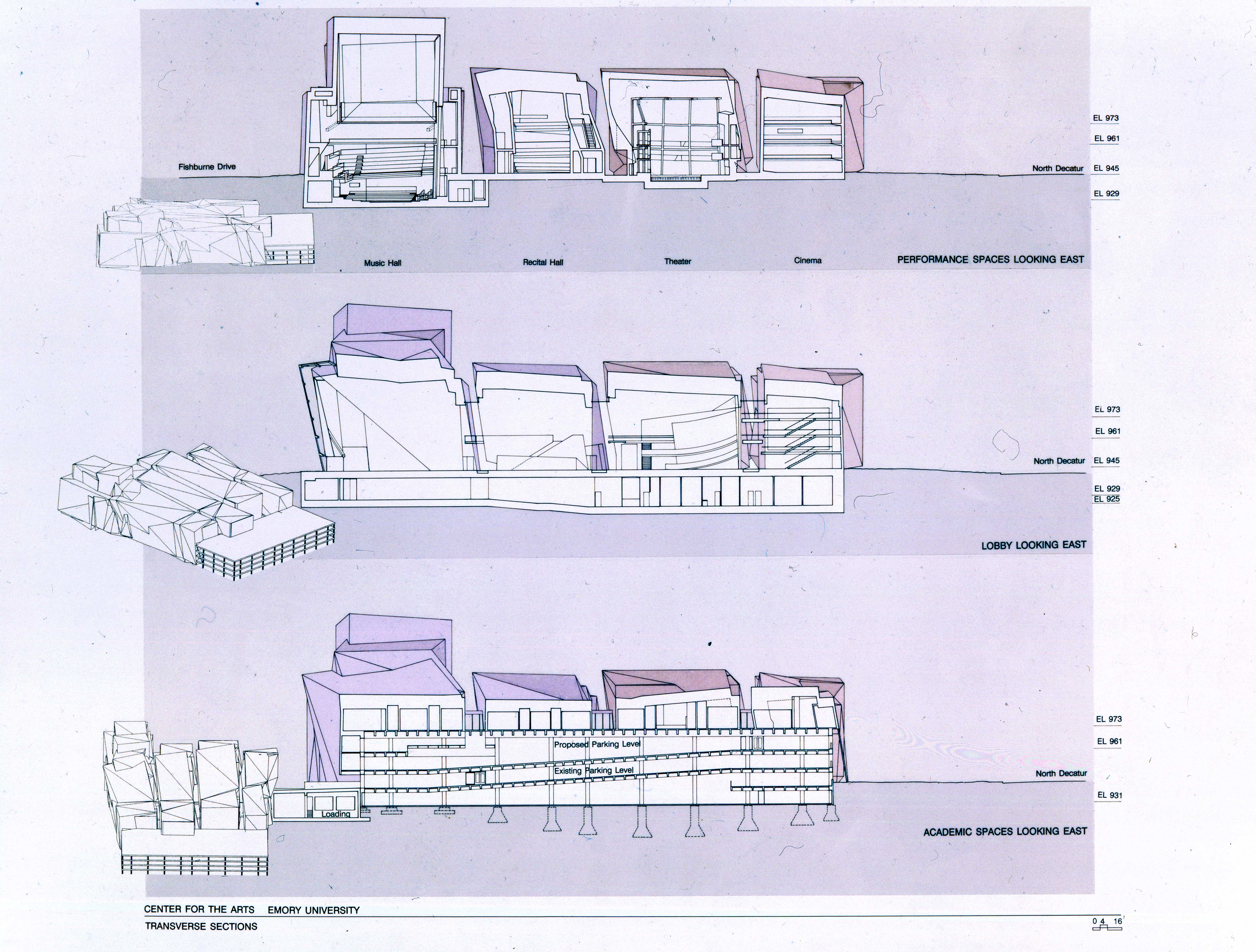
Model photos
