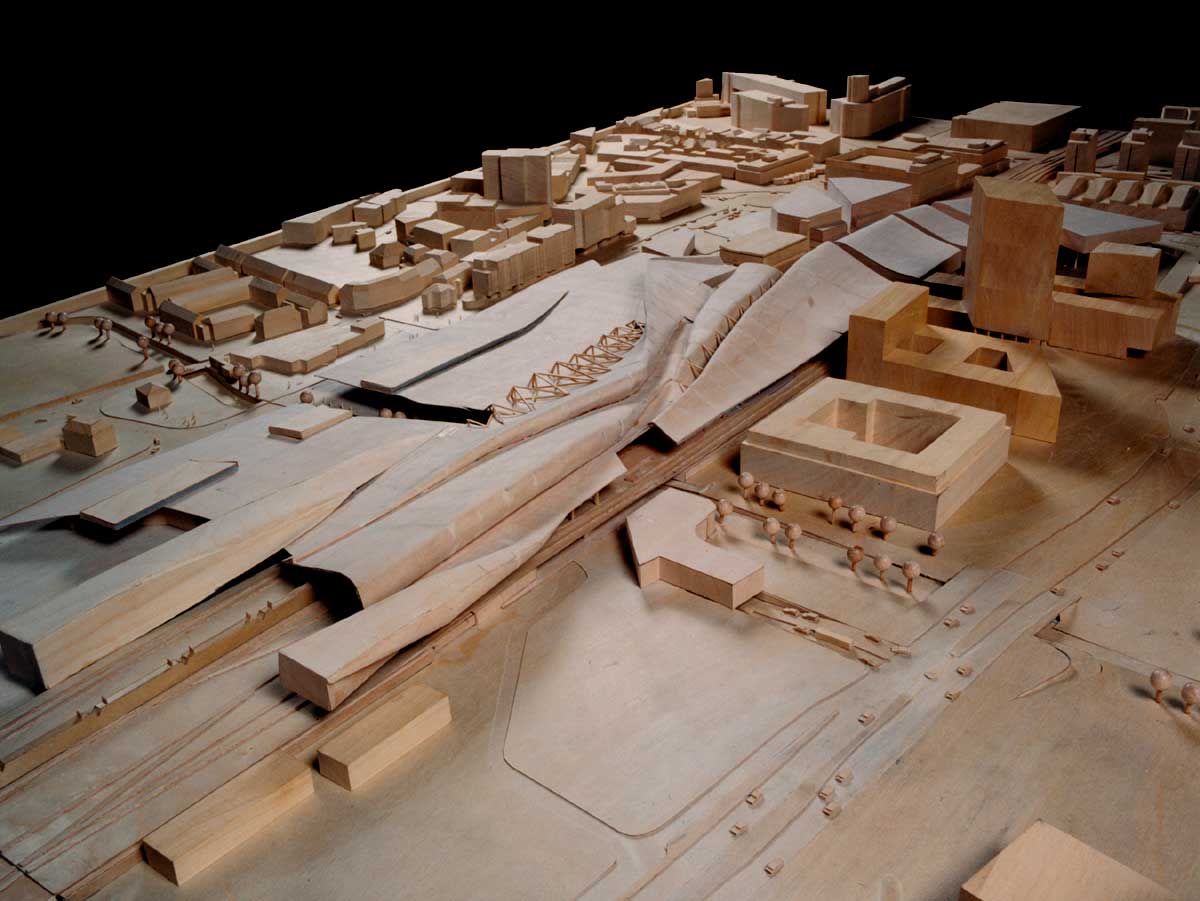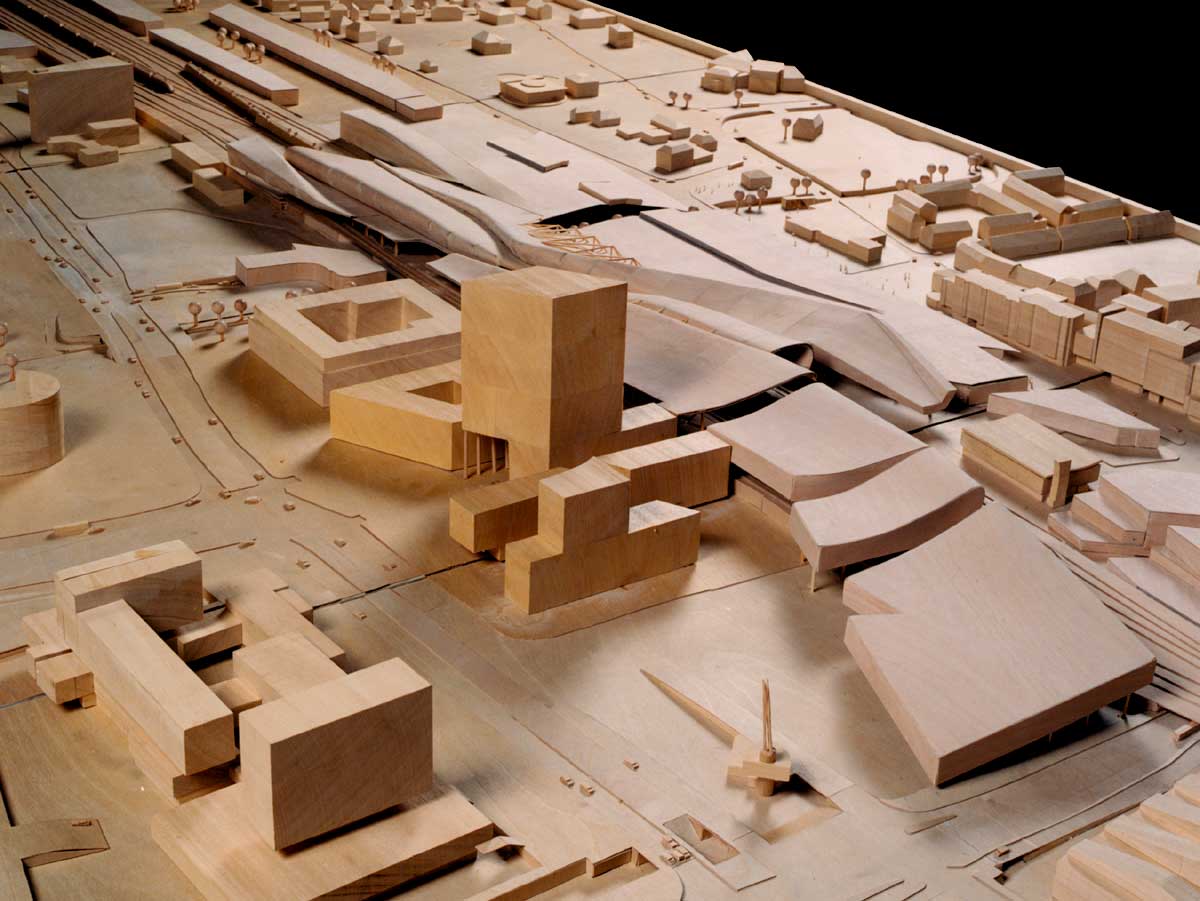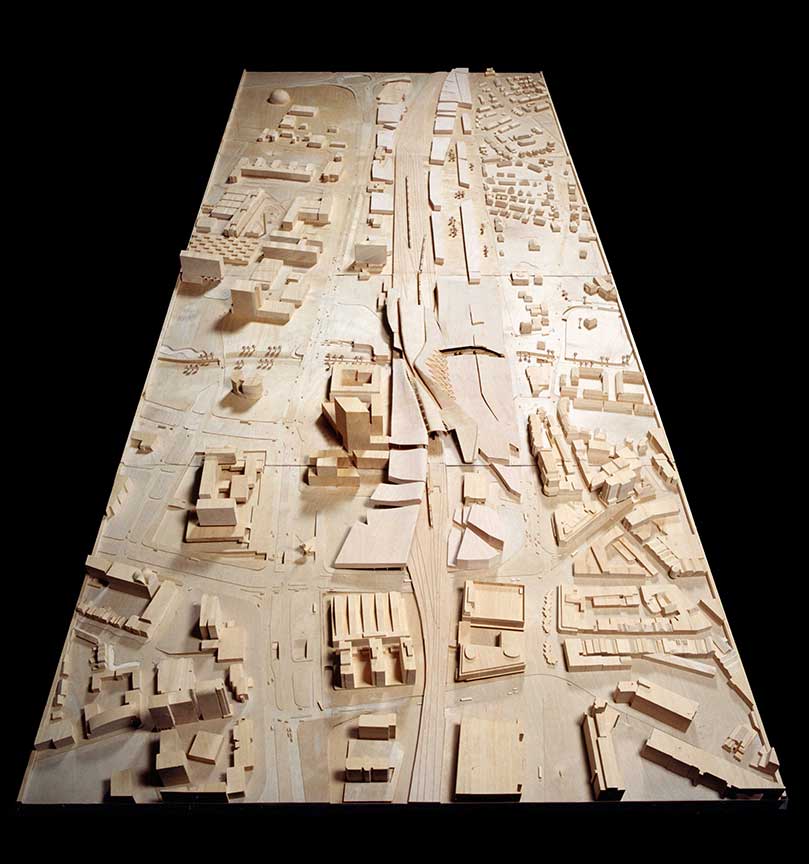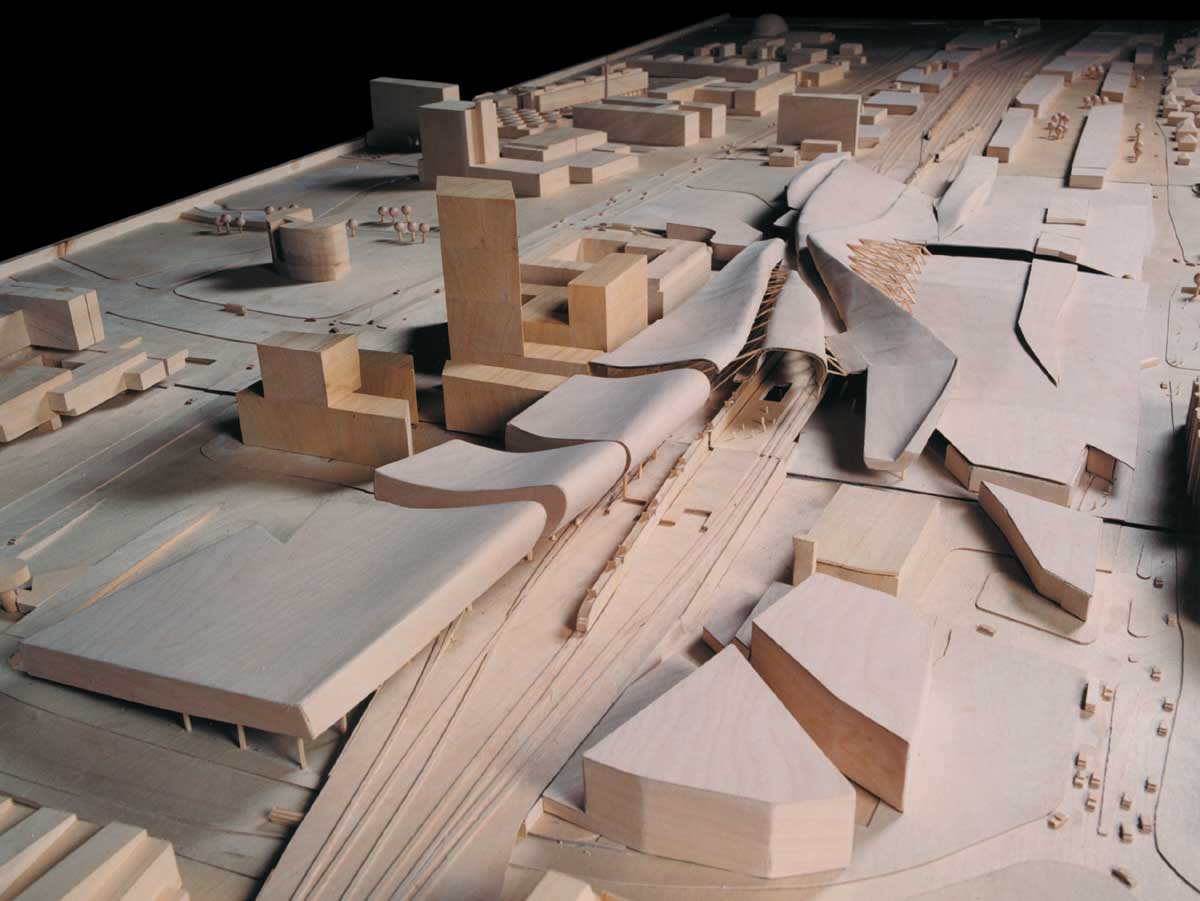
EINDHOVEN RAILROAD STATION
Location: Eindhoven, The Netherlands
Year: 1999-2000
In
the 1990s, the Philips Company, the industrial backbone of Eindhoven, began
turning the scope of its work toward research and sales management, vacating
half of its two million square feet of built space. To keep the city from
becoming a postindustrial wasteland of abandoned buildings, Philips
commissioned a master plan for redevelopment. Our approach focused on defining
the role of the train in a city whose character has shifted from the industrial
to the technological. No other place in the city is more open to the flow of
information than the railroad, an infrastructural node between several urban
dynamics: the inner city, the office and commercial districts, the university,
and the green area along the Dommel River.
To enhance the east-west connections, the station is redesigned along the diagonal connecting the university campus to the inner city. the improvement of the north-south axis is achieved by developing a tunnel connection between the business district to the north of tracks and the inner city shopping district to the south. The new “station-mall” acts as a central node that connects all infrastructural flows and needs. The huge transfer hall becomes an accelerator, catalyst, and dispatcher of flows of information, people, goods, and events.
The design process evolved through a series of superposed grid (the inner city grid superposed on the university grid) rotated along the railroad. The rotation angle was determined by the difference between the axial directions of the grids. The rotation and thus the blurring of the grids on the station area results in an animated series of surface folding, which induce the volumetric forms of the proposed station mall and the diagonal cuts. The building, passage, and plaza patterns result from a diagrammatic reading/writing of the blurred girds.
To enhance the east-west connections, the station is redesigned along the diagonal connecting the university campus to the inner city. the improvement of the north-south axis is achieved by developing a tunnel connection between the business district to the north of tracks and the inner city shopping district to the south. The new “station-mall” acts as a central node that connects all infrastructural flows and needs. The huge transfer hall becomes an accelerator, catalyst, and dispatcher of flows of information, people, goods, and events.
The design process evolved through a series of superposed grid (the inner city grid superposed on the university grid) rotated along the railroad. The rotation angle was determined by the difference between the axial directions of the grids. The rotation and thus the blurring of the grids on the station area results in an animated series of surface folding, which induce the volumetric forms of the proposed station mall and the diagonal cuts. The building, passage, and plaza patterns result from a diagrammatic reading/writing of the blurred girds.
Concept
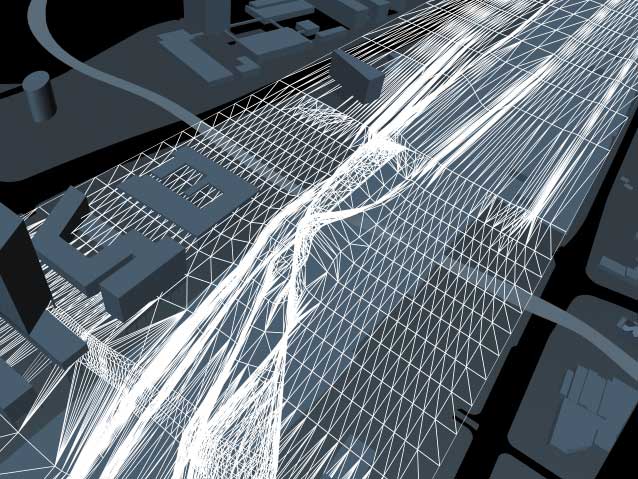

Drawings
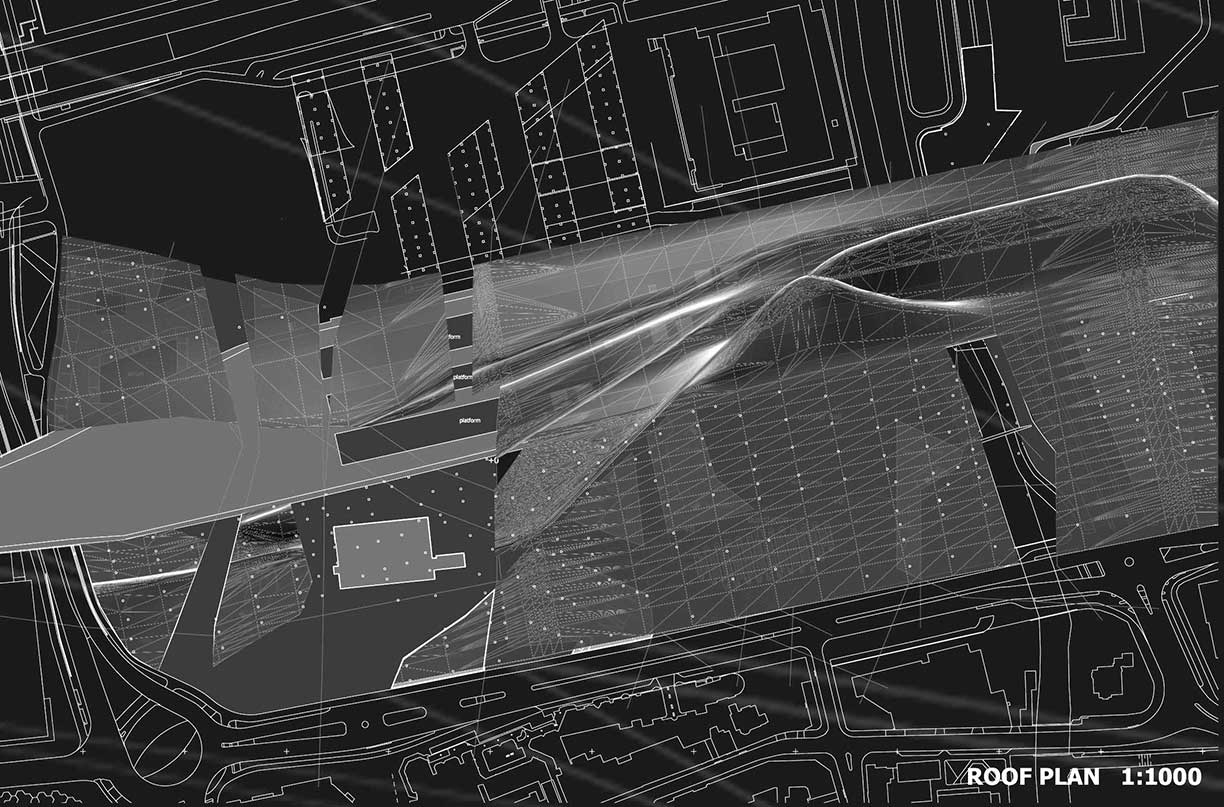
Model photos
