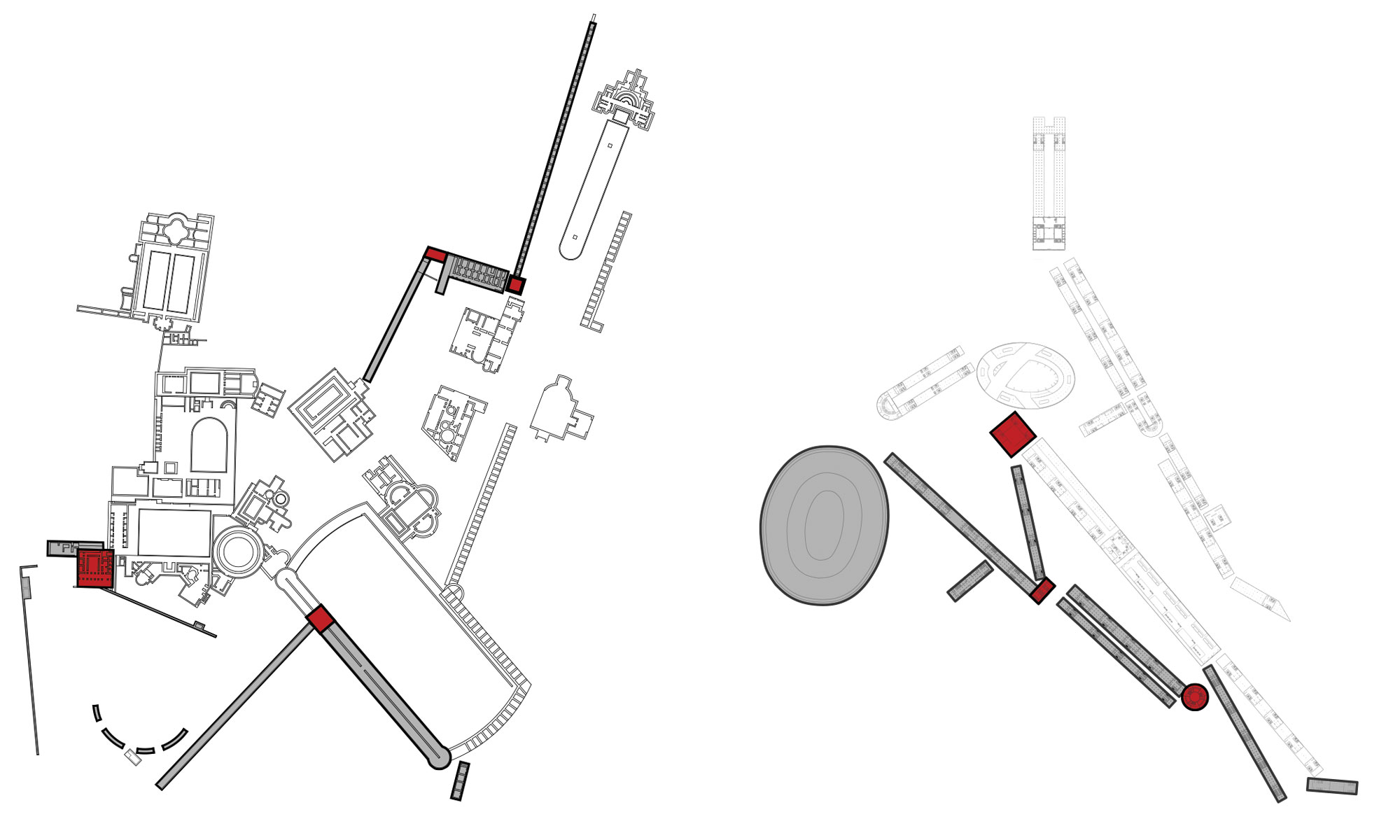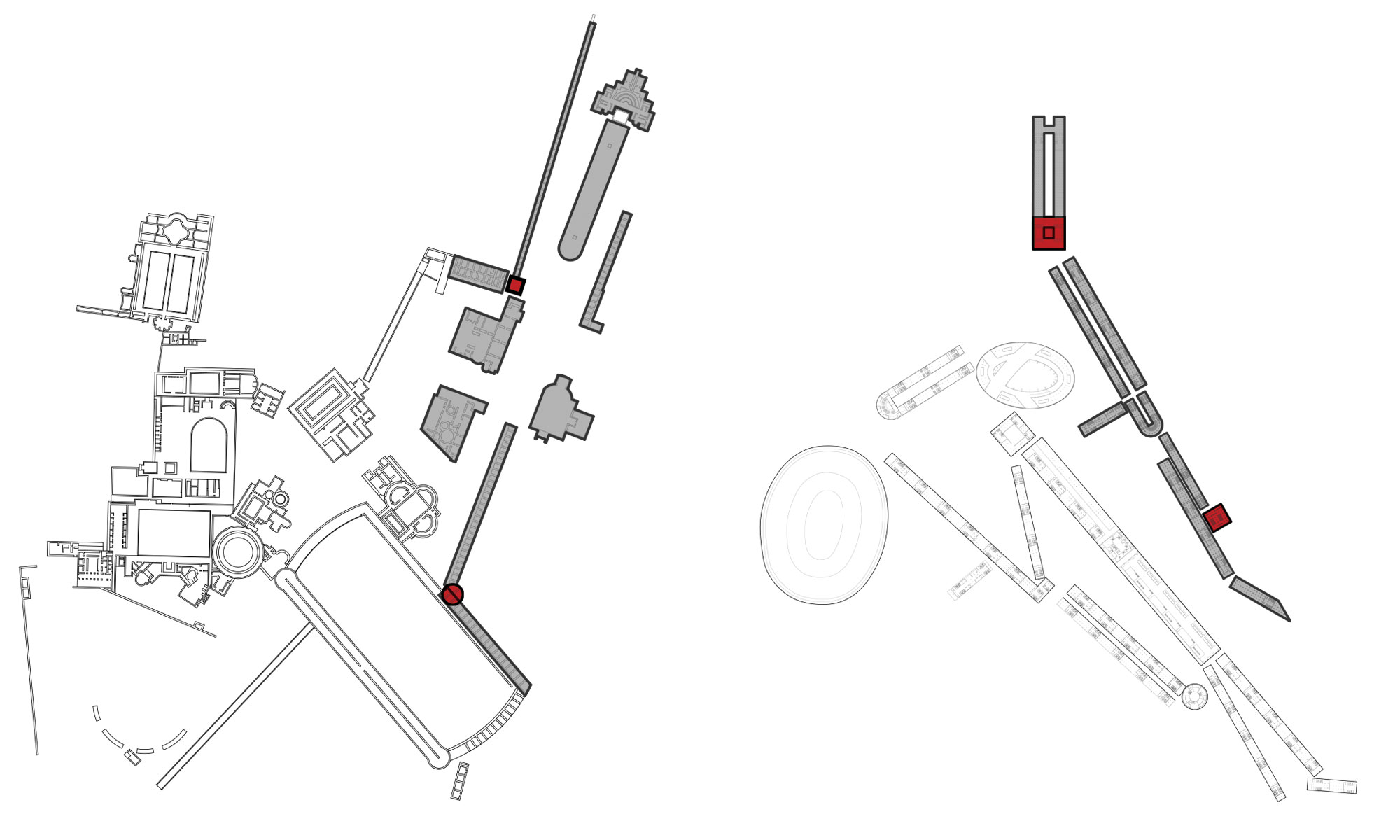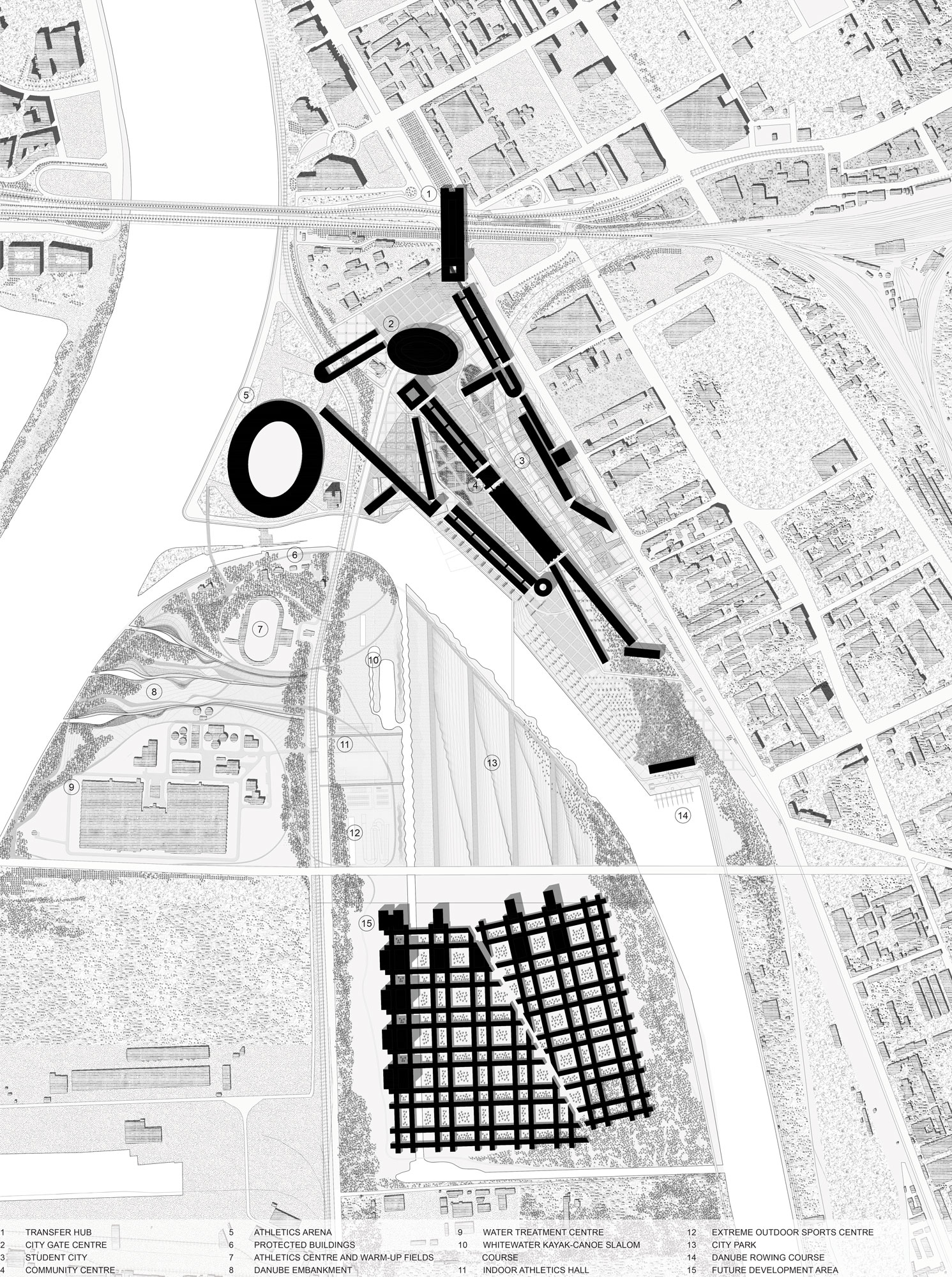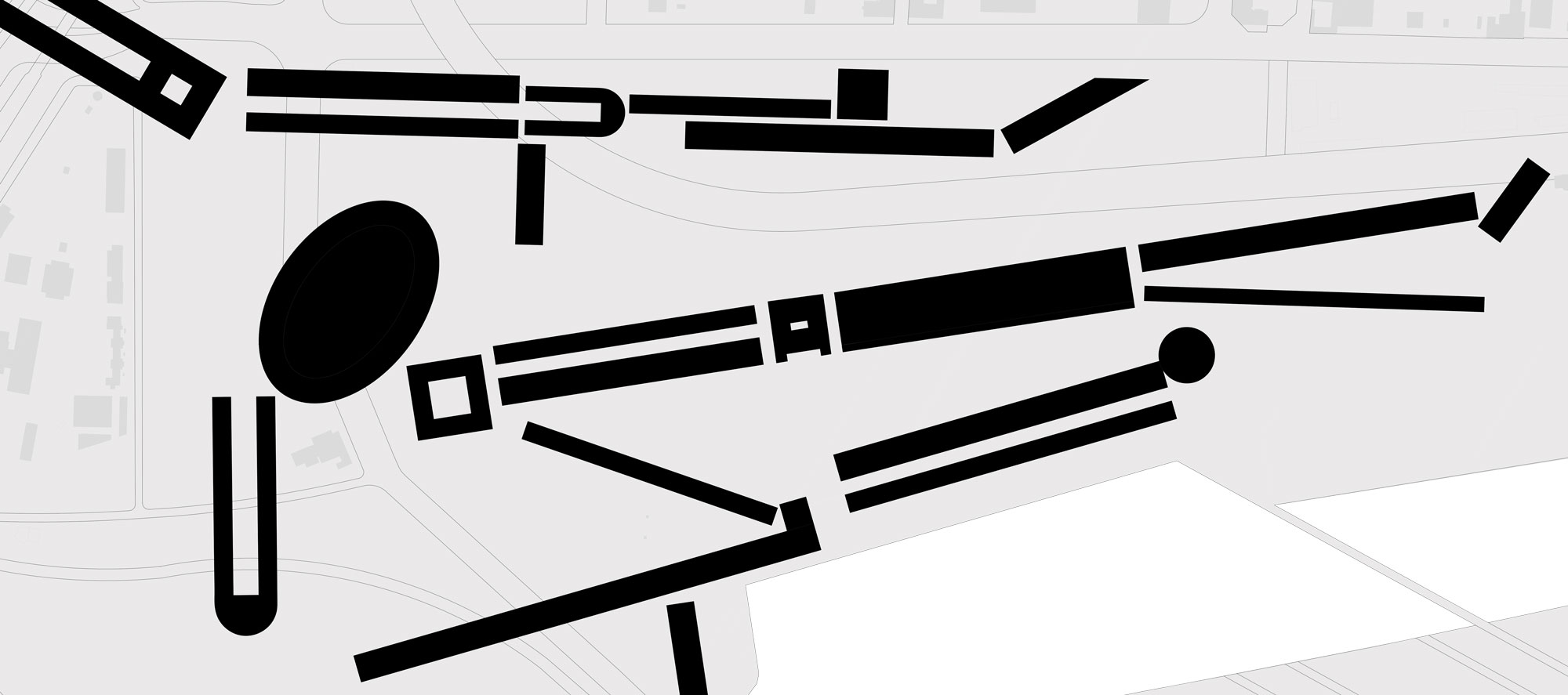
HADRIAN’S BUDAPEST
Location: Budapest, Hungary
Year: 2018
In the fifteenth century, the architect Leon Battista Alberti said that a house is a small city and a city is a large house. Our proposal for the Budapest South Gate masterplan design competition develops Alberti’s idea of the city to introduce a dynamic new urban form for this evolving city on the Danube. The traditional forms of urban organization are the grid – such as in Barcelona – and concentric rings – as in Vienna. Budapest South Gate is an opportunity to leave behind these holistic urban forms and to introduce a new form of urbanism derived from Villa Adriana, the palazzo built by Hadrian in the second century. The plan of this sprawling villa, with its multiple axes and hinges (szanérok), introduces movement through buildings and landscape that suggests a model for a more diverse and complex form of urbanism. For Budapest, the spaces between the volumetric axes and hinge buildings that result from this model allow for a landscape urbanism that creates a healthier, more ecological environment. In the plan of an ancient villa, we find a model for a twenty-first-century city.
Concept




Drawings



Model photos


Images







