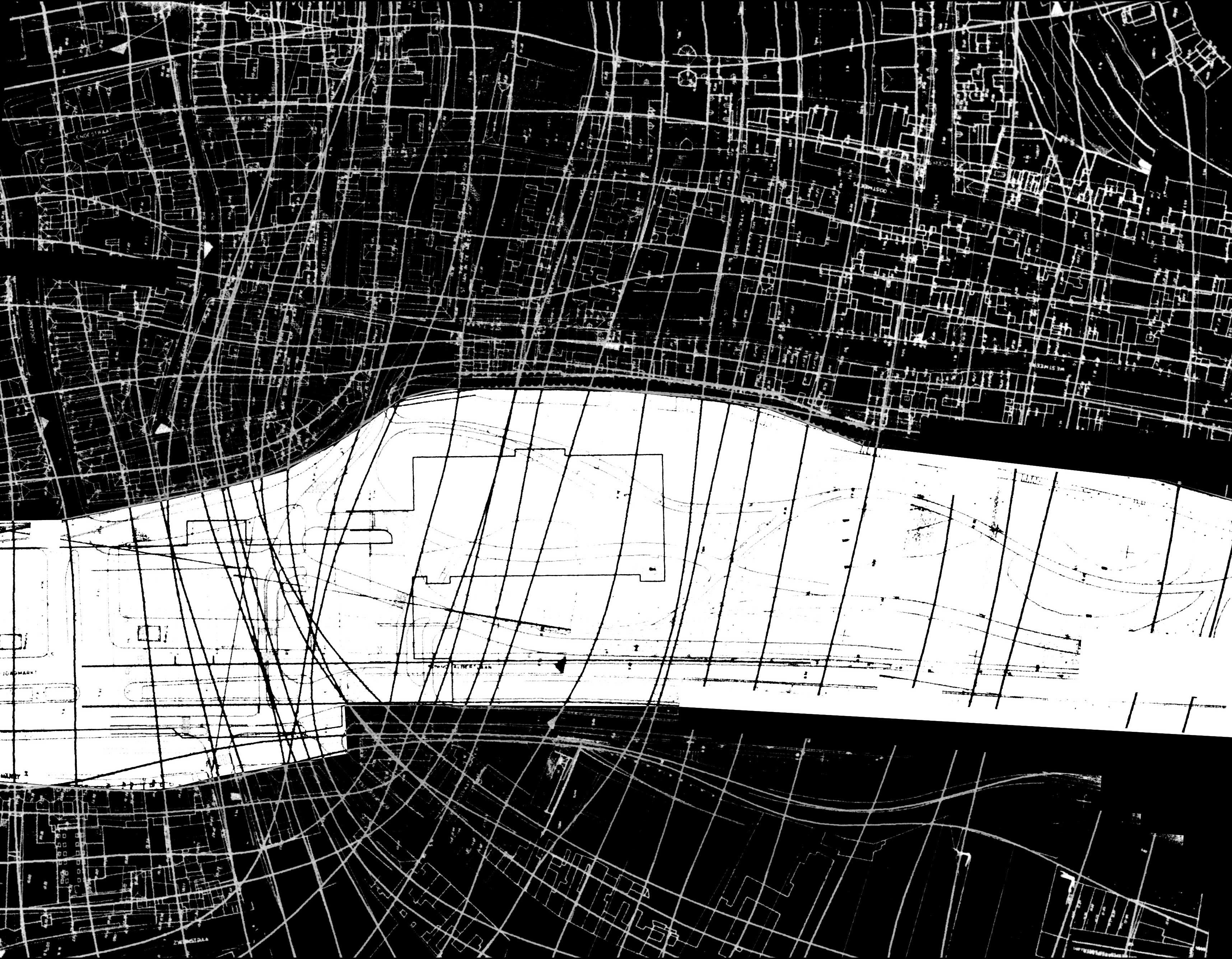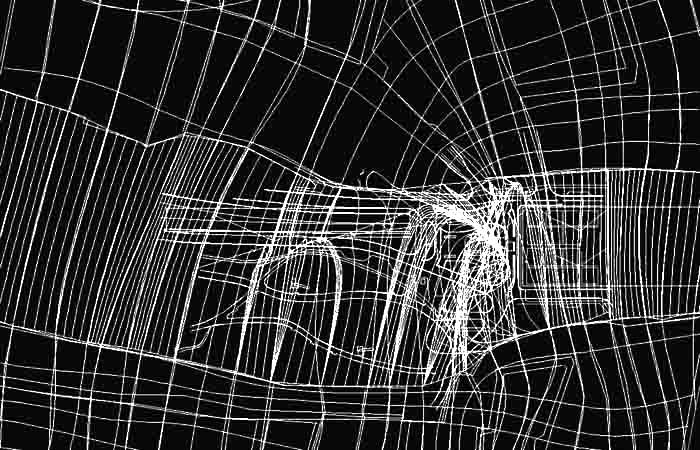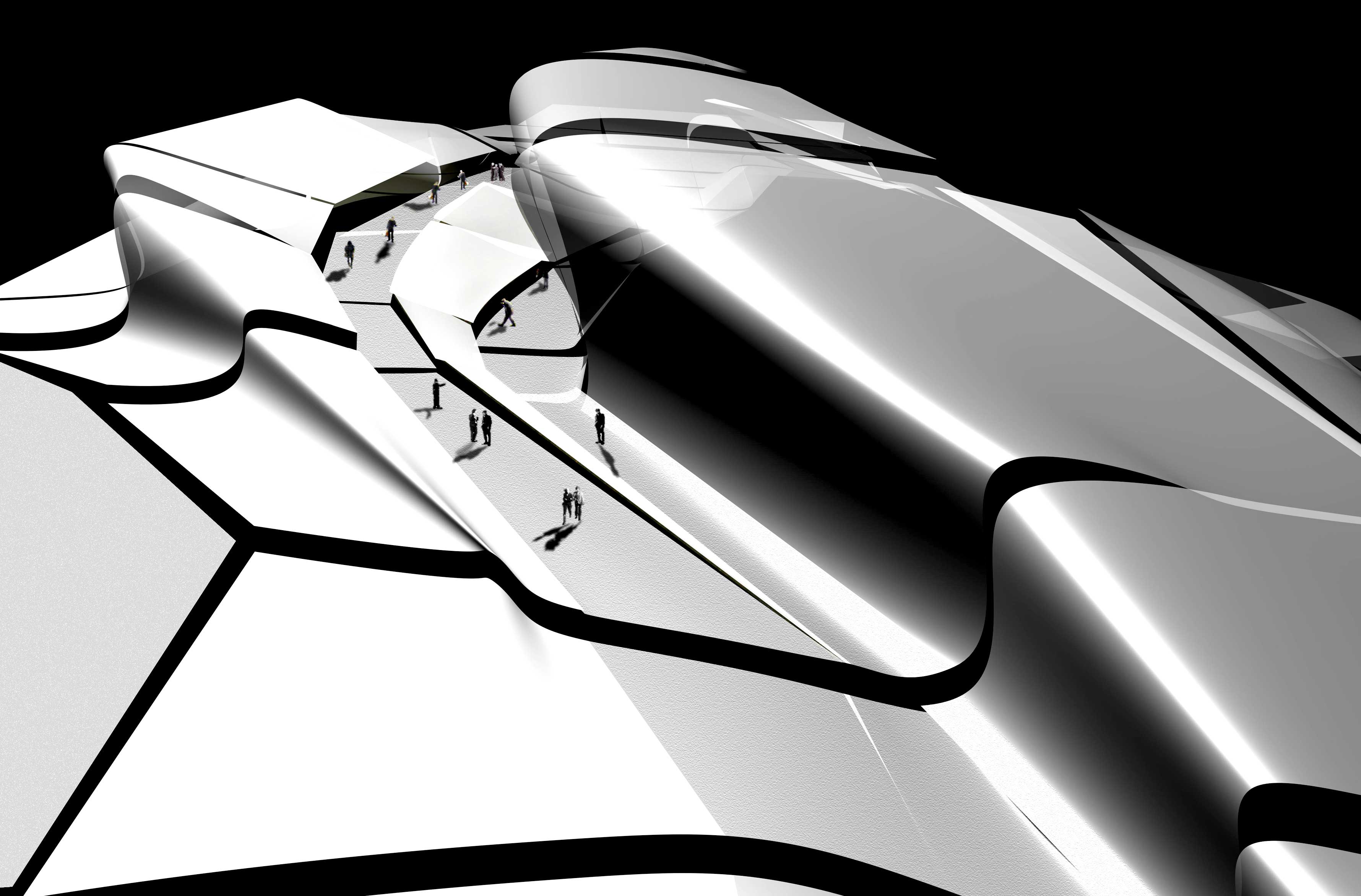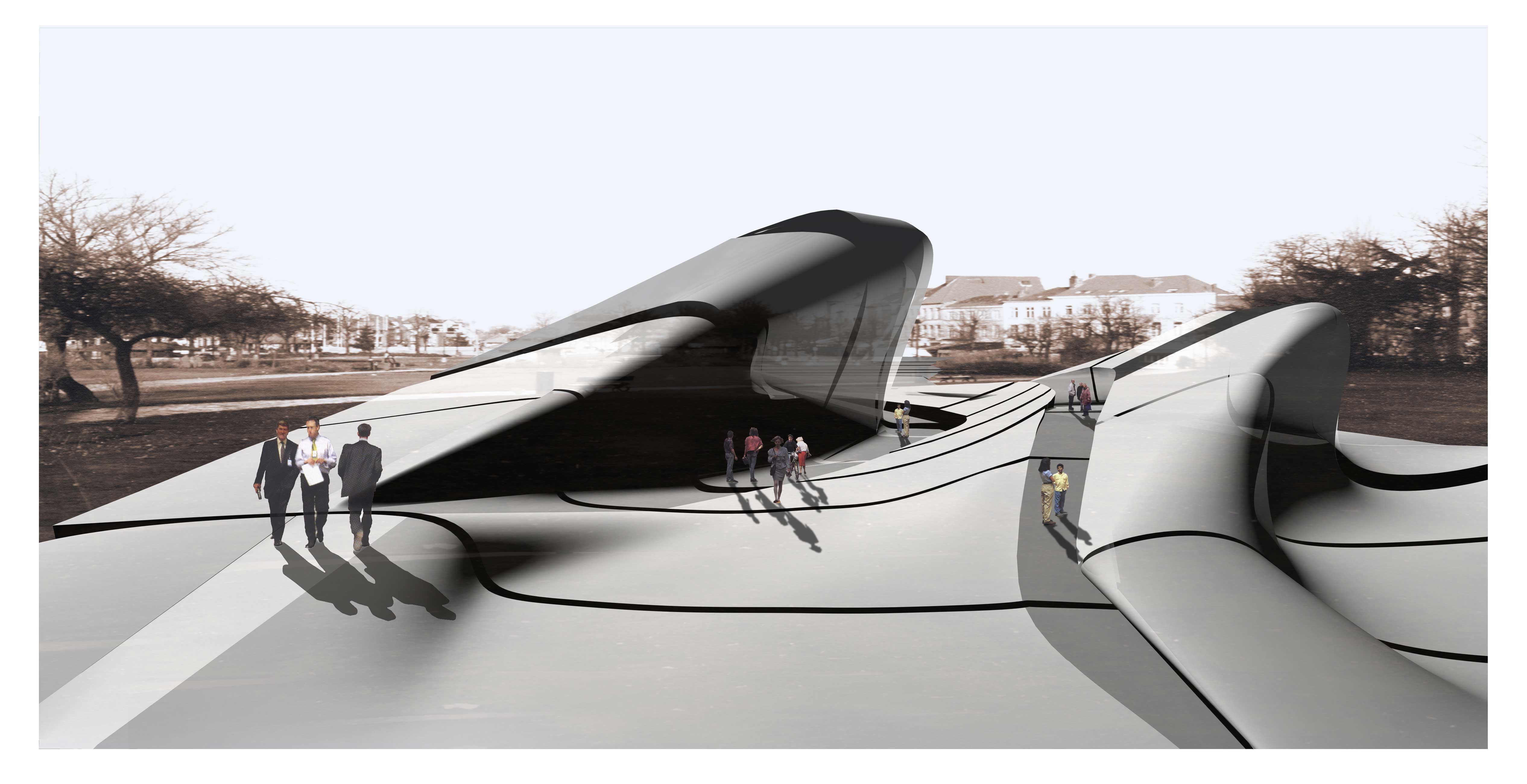
The diagrammatic design that motivates the concert hall proposal starts from the narrow links between the city and the sea as developed in the low time of Bruges’s “long duration.” The traces of the sea are found not only in the geology of the soil but also in the topographical and hydrological condition of the city. Moreover, the character of the interaction between transgressive and regressive forces – the relationship of forces in the back and forth motion of water on earth (floods) and the resistance of earth to water – is similar to the continual rewriting processes of the diagram.
The diagrammatic design process leads first to an “abstract machine,” developed from the significant moments in the hydrological formation of the coastal region about Bruges. This consists computer animation of six hydrographic moments. By introducing the resulting “trans-regressive” diagram into a Cartesian frame, a continual animated field of unforeseen topological forces was created.
Through the “trans-regressive” work of the diagram machine on the site, the hidden fields of forces are scanned and the multiple textures of the archeology - the unconscious antimemory of the site – are made manifest. Emerging from the diagrammatic memories of a region, city, and site, the theater deploys itself out of the ground as a “passage” through an urban landscape. It is, after Gilles Deleuze, an architecture of parcours et trajets, an architecture of “spacing,” which, by temporalizing the space, allows the unfolding of the “time of the diagram” toward unknown events, unforeseen possibilities, and experimentation.
Concept


Drawings


Images
