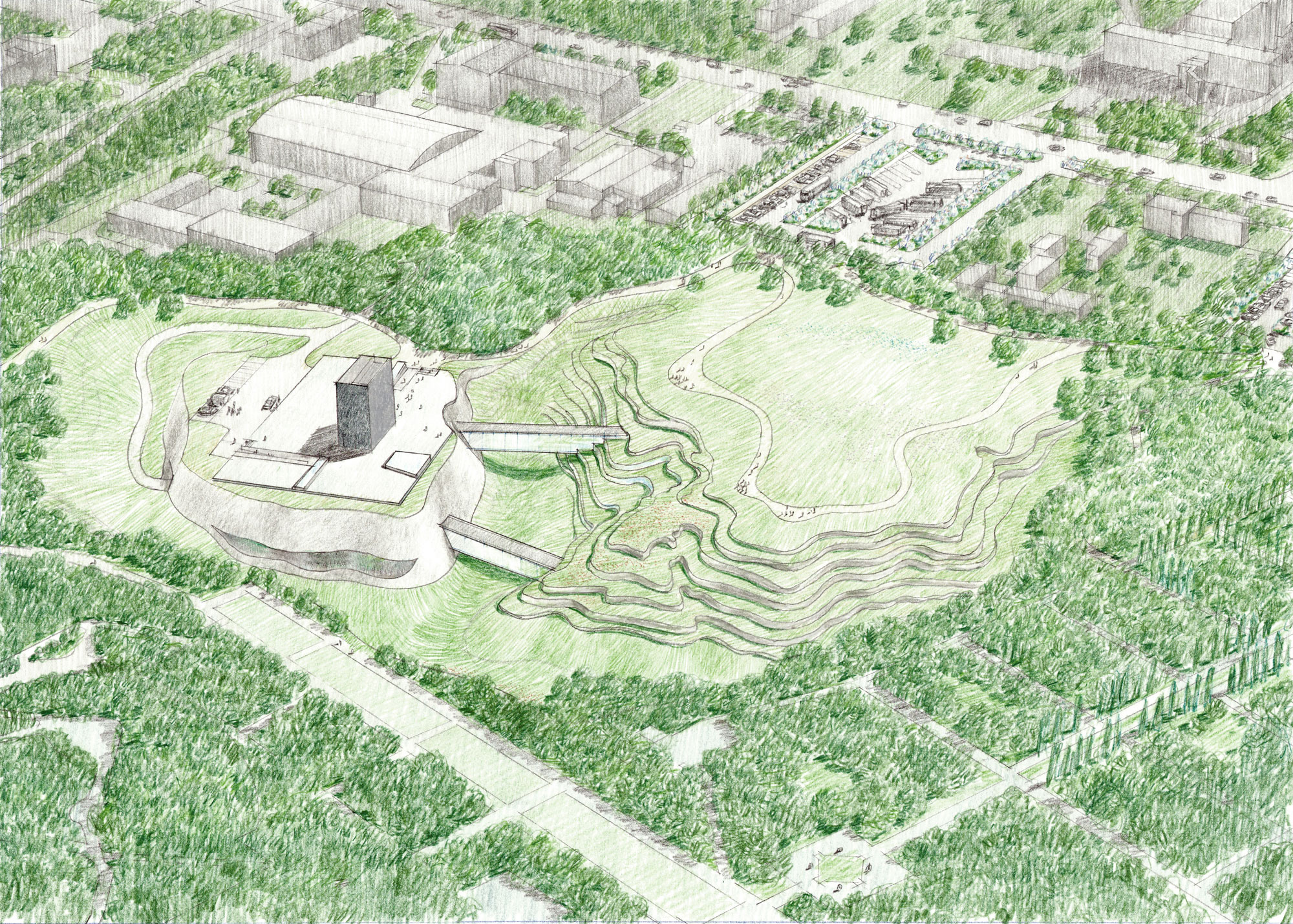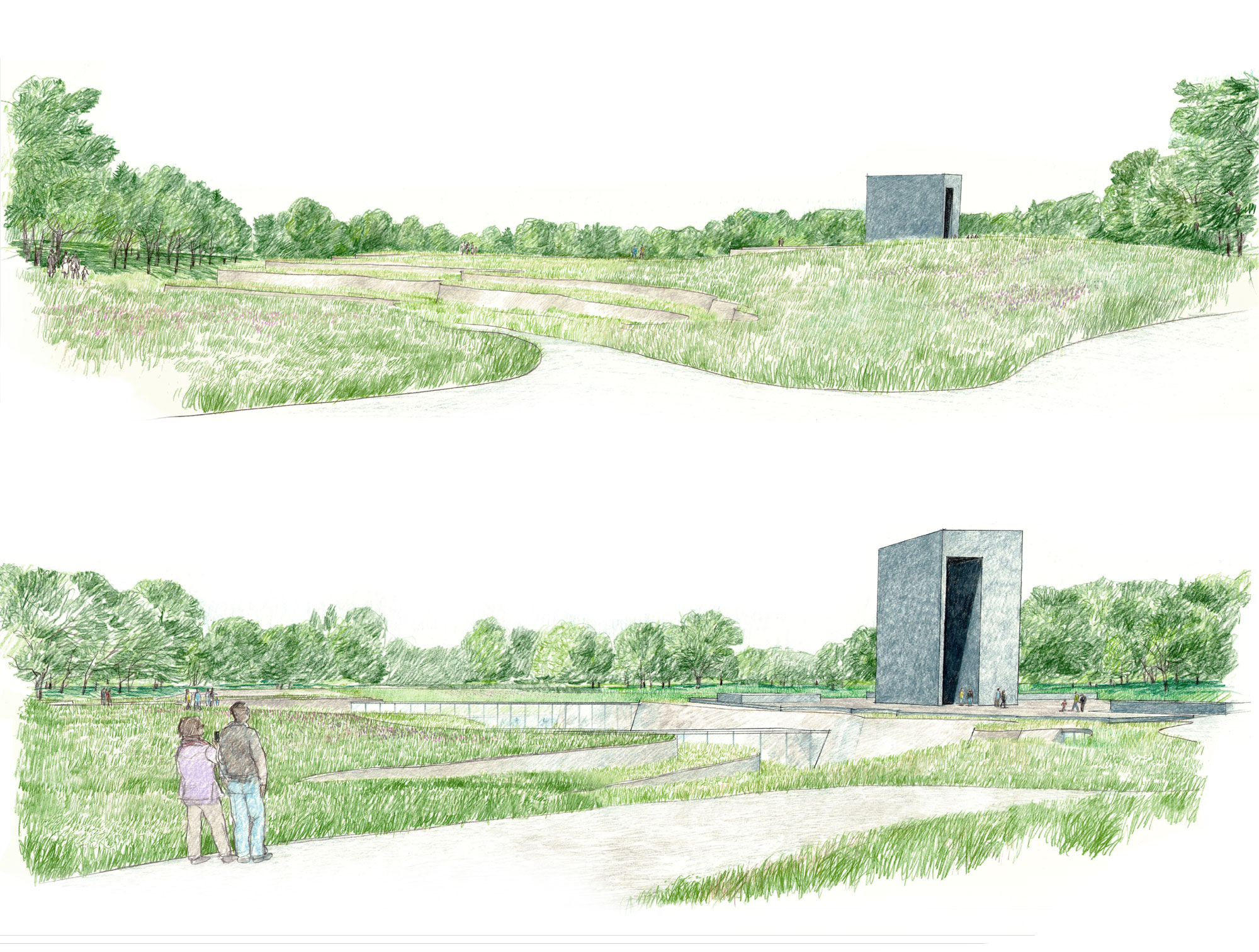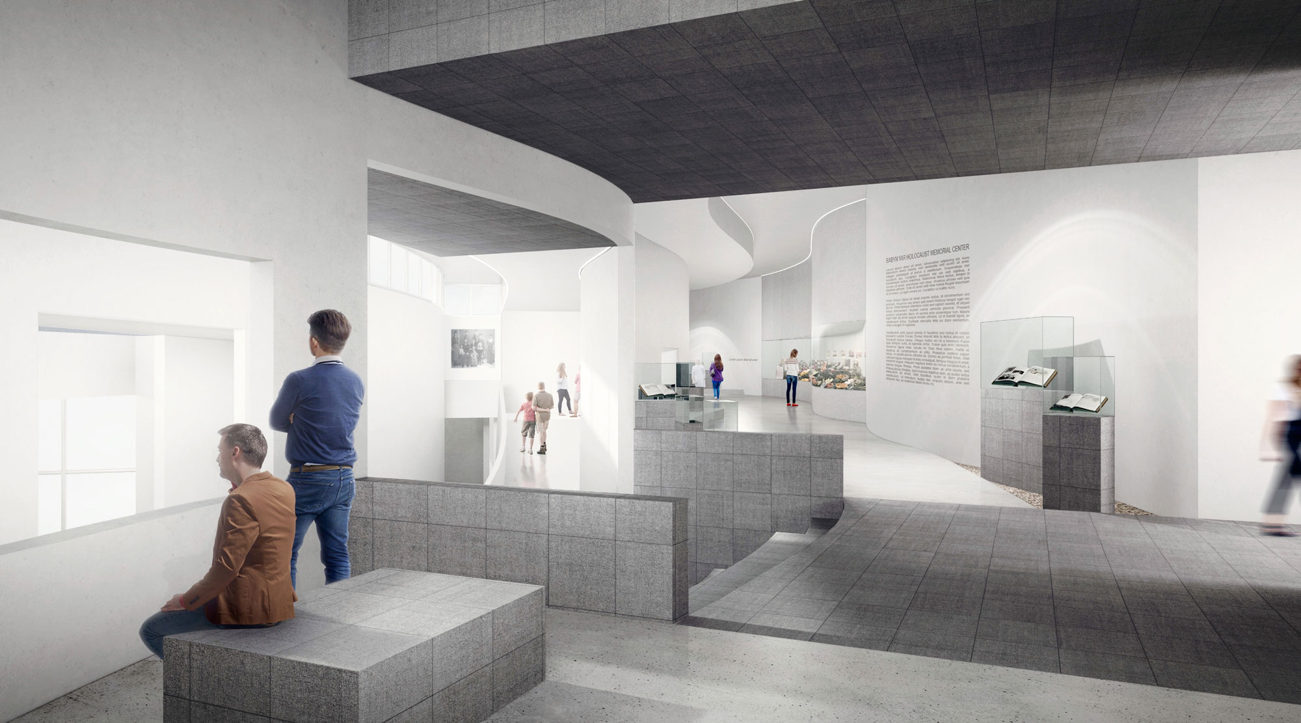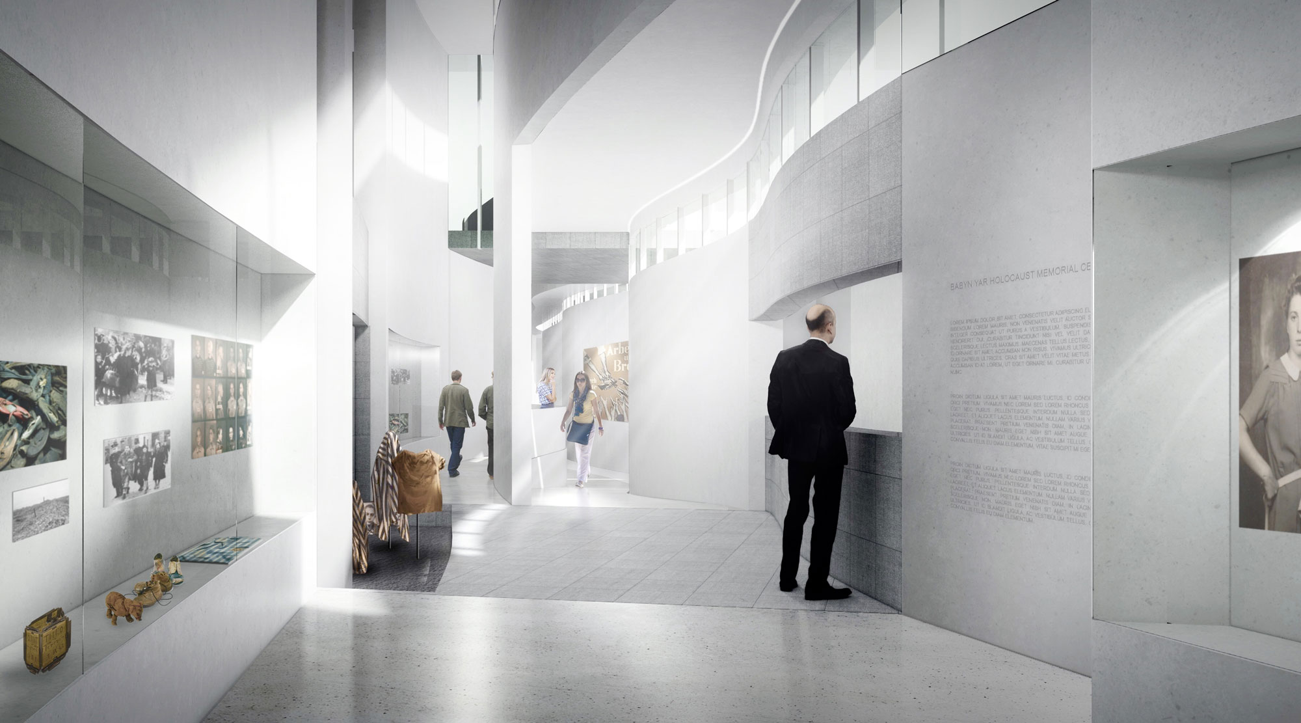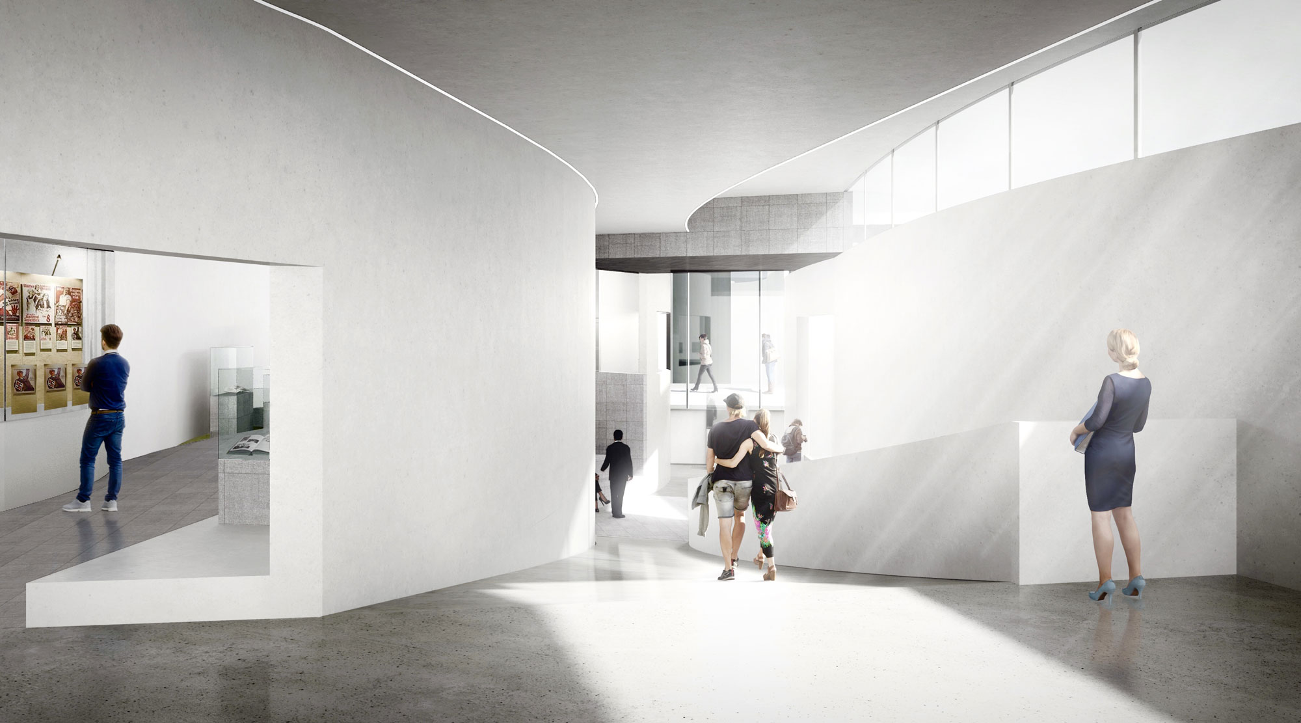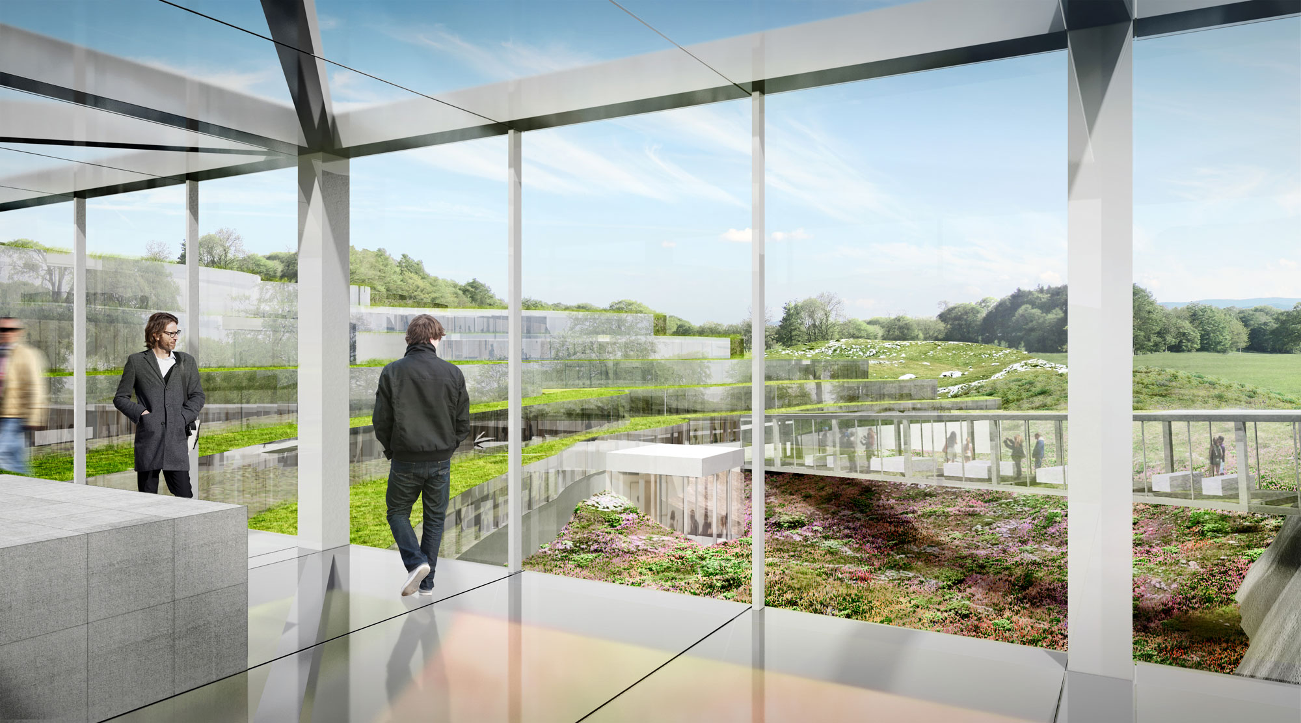
BABYN YAR HOLOCAUST MEMORIAL CENTER
Location: Kiev, Ukraine
Year: 2019
Landscape Architect: OLIN
The design competition for the Babyn Yar Memorial Center a building to house the normalized functions of exhibition, archiving, storage, and education on a continuing basis. However, upon reading the brief, we find the enormity of the activity being commemorated to be so horrific and absolutely unimaginable that to produce a functional building as a response to the memorial program is to further participate in an attempt to normalize the genocidal crime that was committed here. We propose a twofold response: to not produce an object building, and to excavate the site to recall its former contours. Together, the site work and the imprint of a building propose a new icon of remembrance.
Read more
While we have produced a project that satisfies the needs of functional programs, it is not simply an object building. Rather, it is a plinth, which connects a building volume below grad and a vertical slab wall that contains circulation. To approach the memorial site we have created a continuous narrative that begins when the visitor disembarks at the mass transit station or parking lots. Walking toward the site on new pathways, the visitor first engages with the landscape, from newly planted orchards to natural forestation. The path then opens onto steppes that recall Ukrainian agricultural fields. At this first clearing, one can see the vertical slab that marks the plinth and entrance to the museum in the near distance. Choosing the path that leads directly to the plinth rather than the path that circles the landscape steppe, the visitor then sees the newly excavated ravine, a deep void that recalls the historic landscape. On one side are exhibition spaces, shaped to conform to the stepped contours of the new ravine. On the other side, a 1:3 ratio concrete and stone retaining wall introduces a new tension between the natural and manmade on the site. The plinth above it marks the absence of an object building. While in reality it is the roof of the administrative and research spaces of the museum, the visitor first sees it as an almost empty foundation, marked only by a vertical remnant at its center.
As one walks onto the plinth, the visitor finds entry to the museum either by stairs or an elevator housed in the expressionless vertical slab. Descending one level to the reception area, one reaches a bridge that connects the opposed sides of the ravine and allows access to the stepped galleries beyond. The enclosed glass and concrete bridge offers the first views into the depth of the ravine and the introduction to the exhibitions. From the bridge the visitor then enters the topmost of six levels of exhibitions that descend along the edge of the ravine via ramps and stairs. At the lowest gallery level, a ramped return bridge crosses over the ravine to bring visitors to the education and research level of the plinth building, which is penetrated by light shafts that bring natural light and air to the lower levels.
The absence of an object building and the contrast between the toughness of the manmade plinth and the softness of the natural landscapes reinforce the tension of this historical site. The locus of one of the most terrible and tragic events in Western history must be seen in a dramatic manner as a memento mori. We cannot bury it or hide it in the woods or behind a scrim of buildings. We must walk here, place our footsteps on the ground and sense the tension of emptiness.
Concept

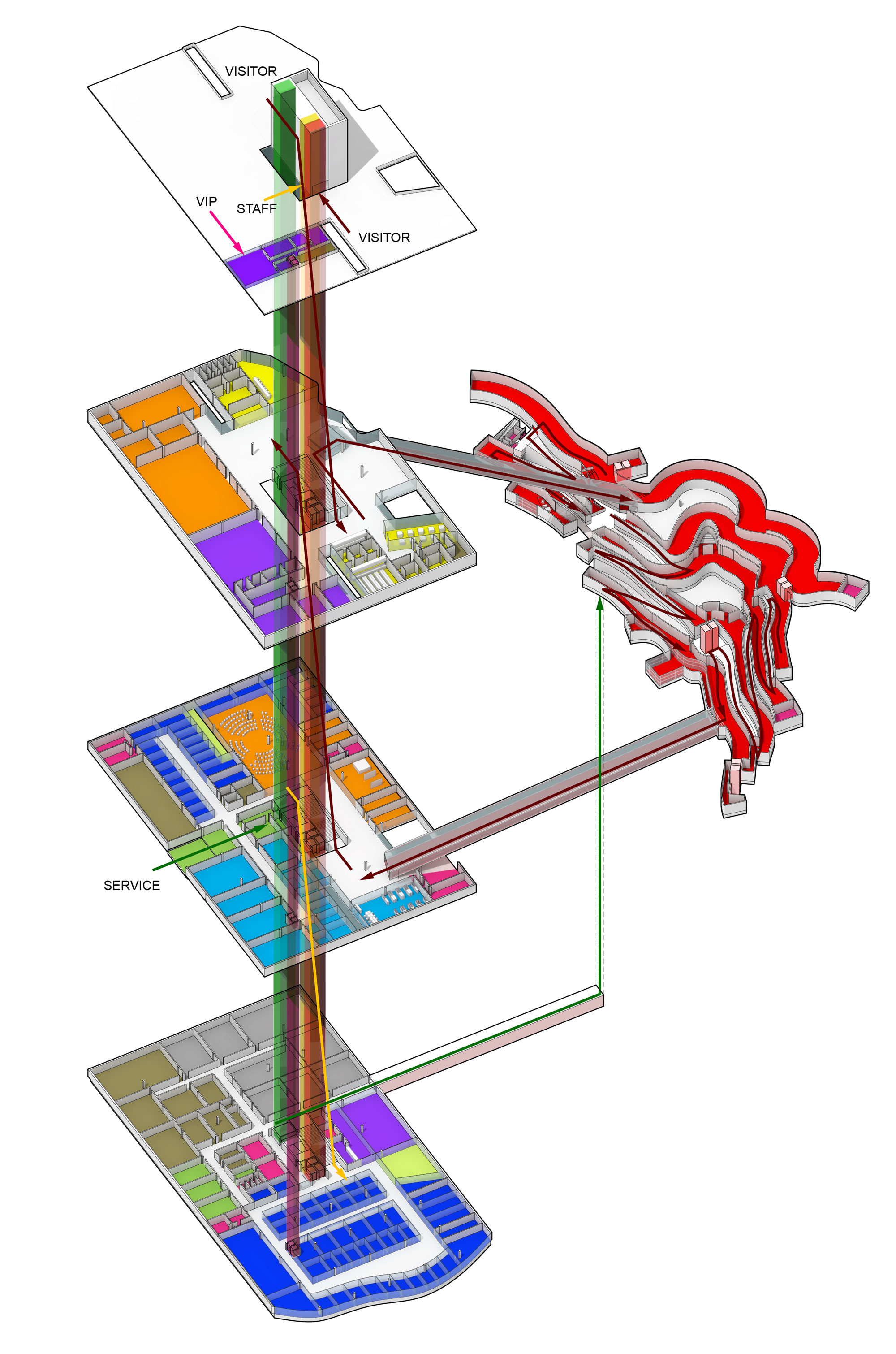
Drawings
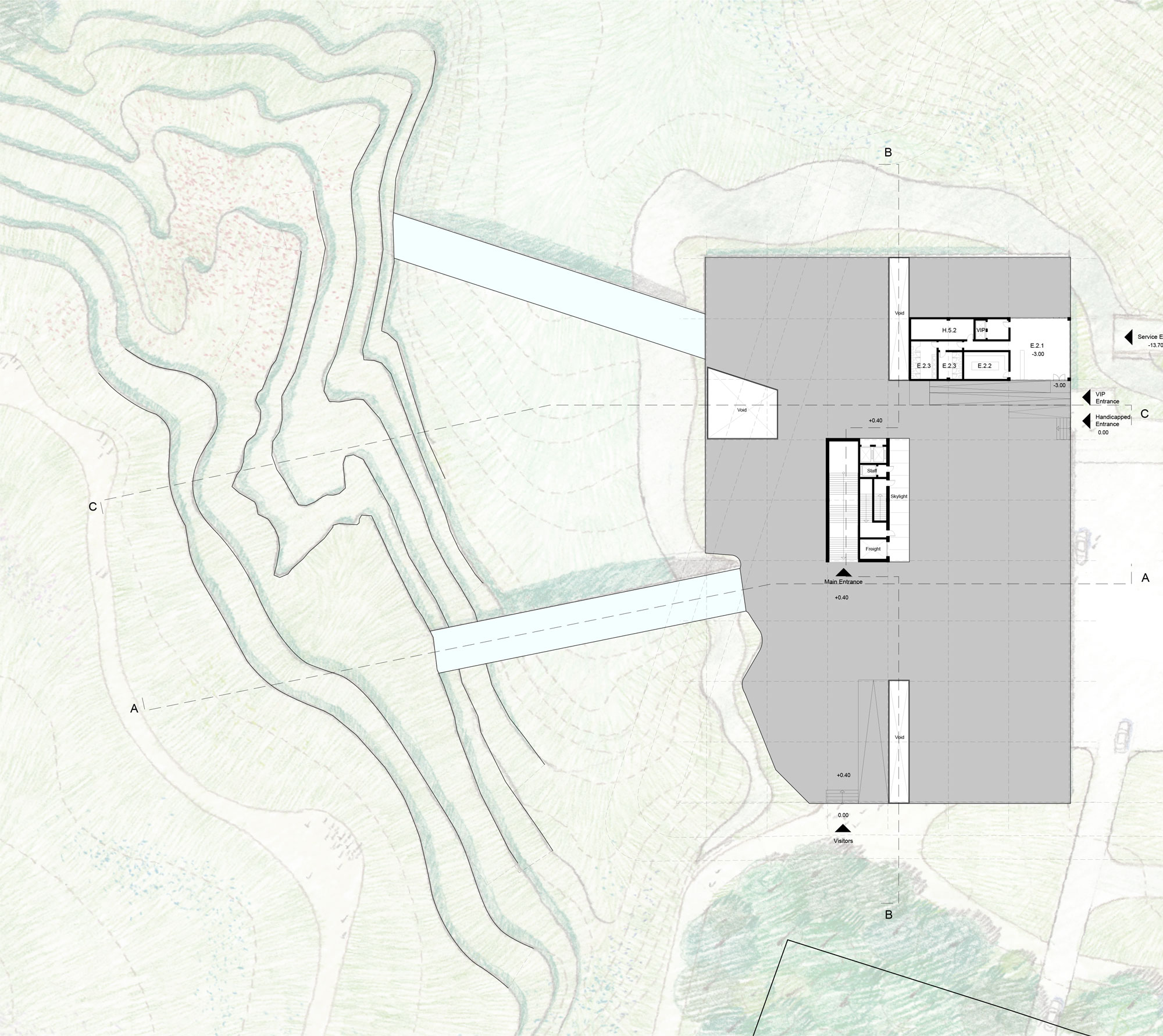
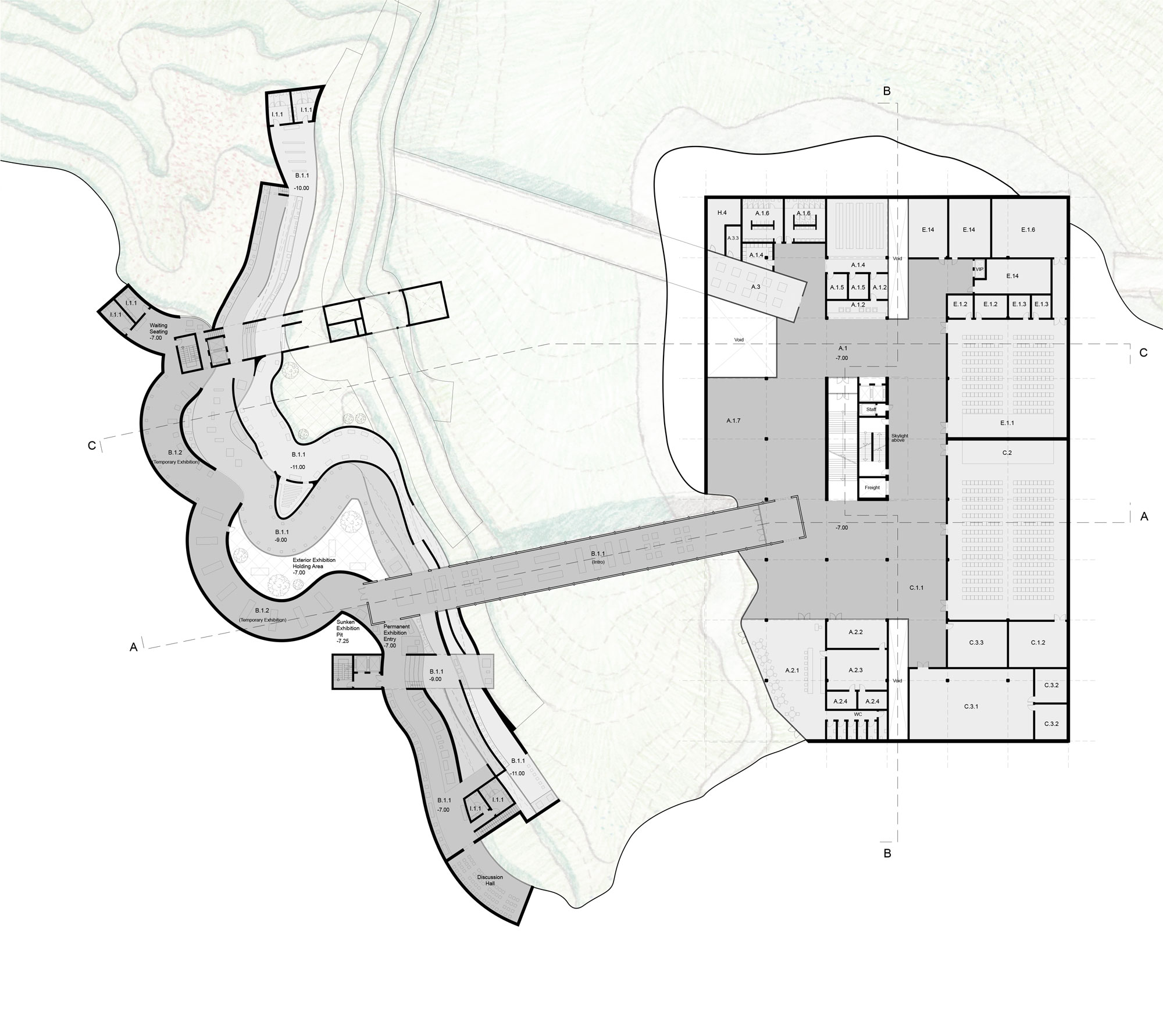
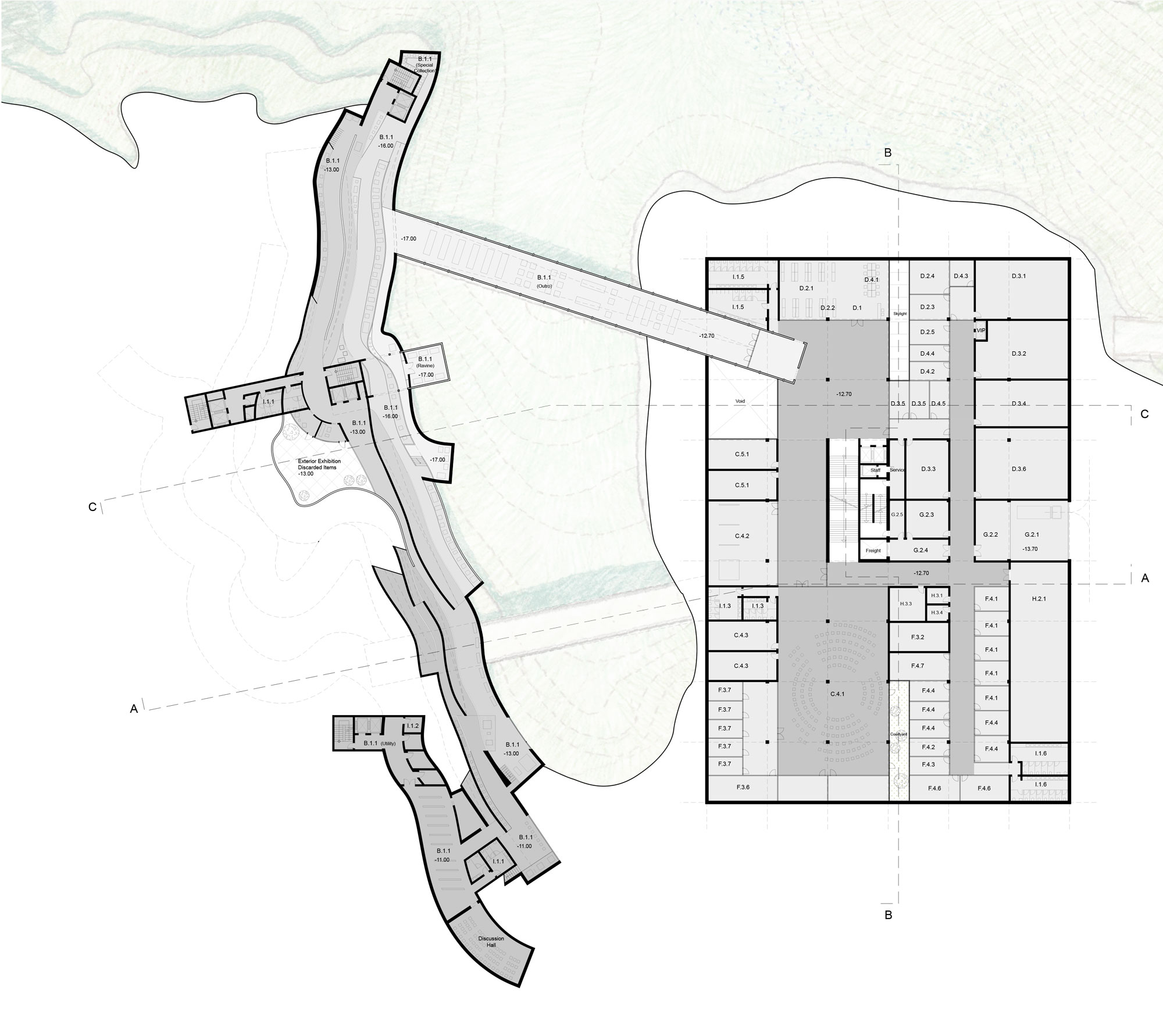
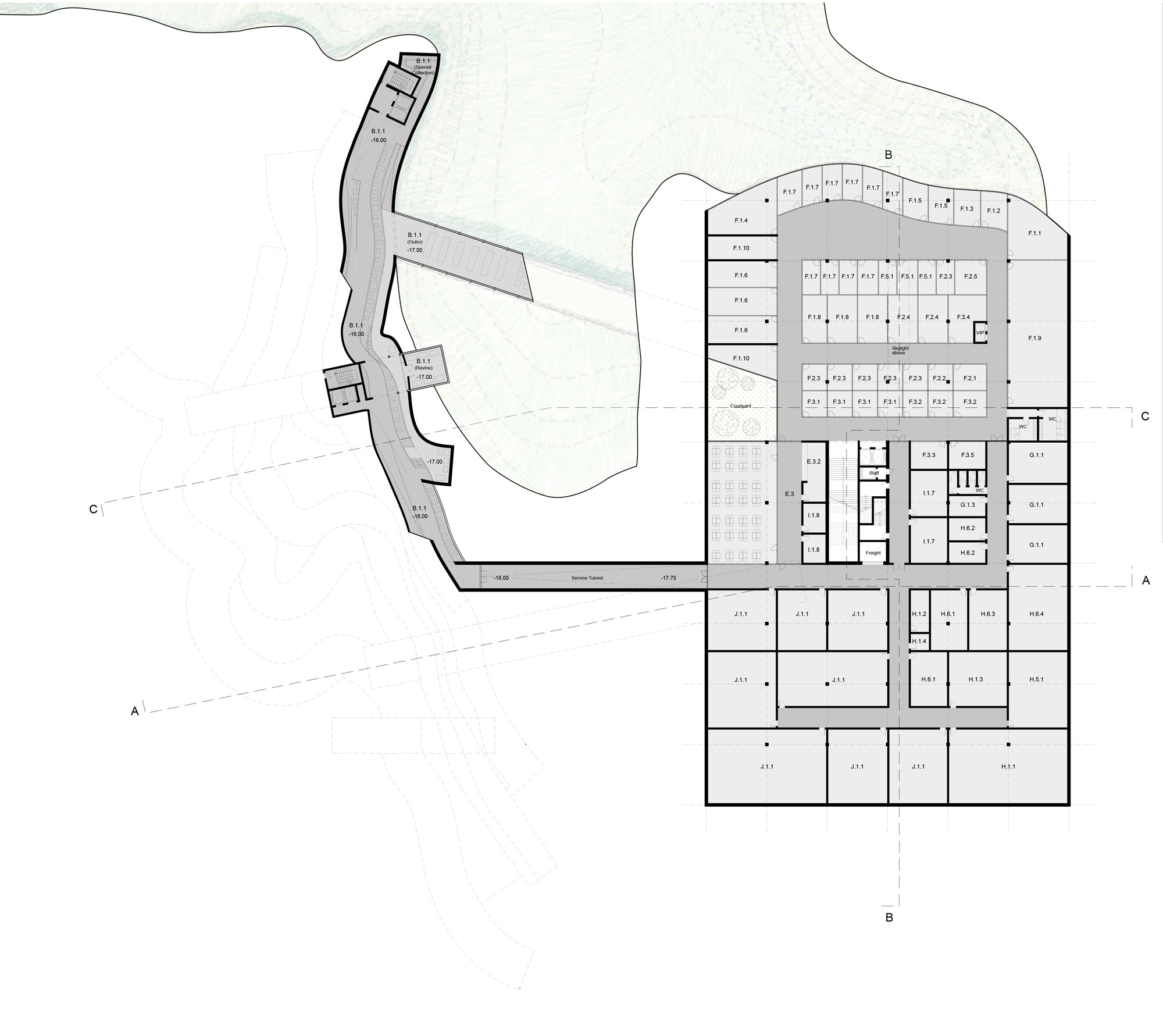



Model photos
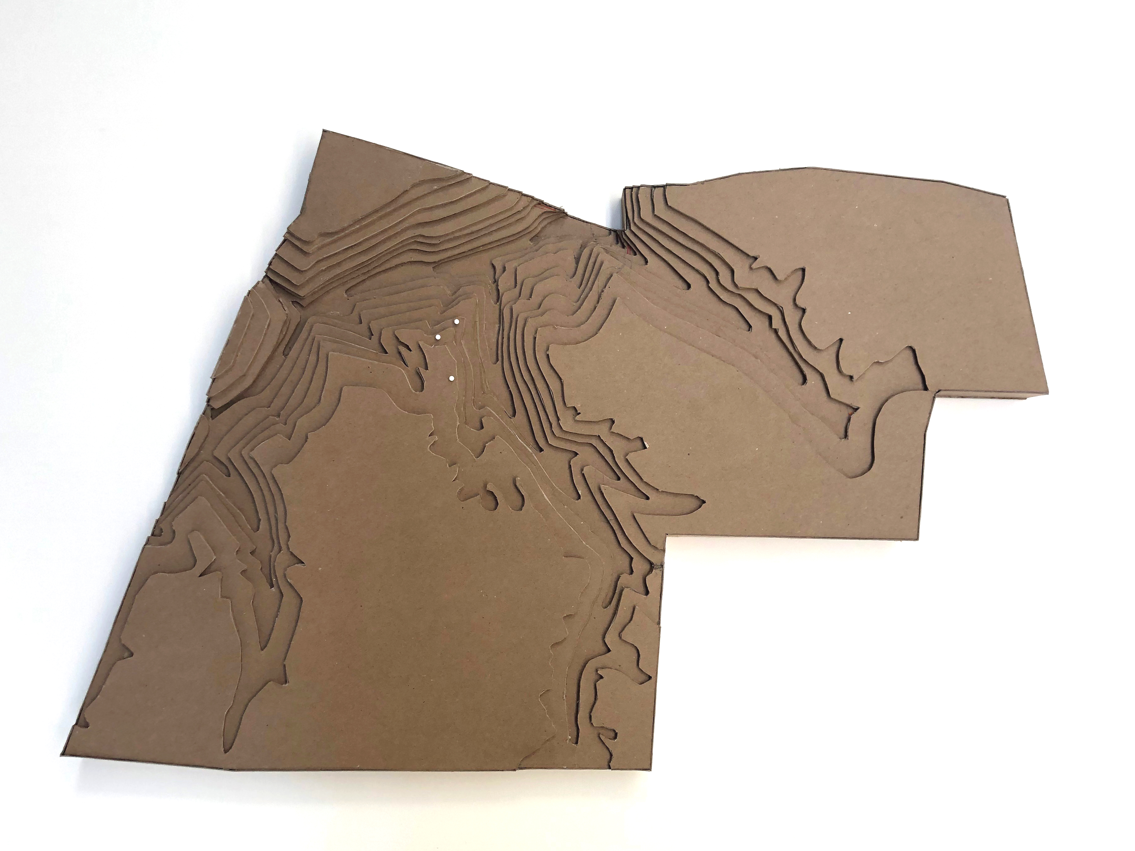
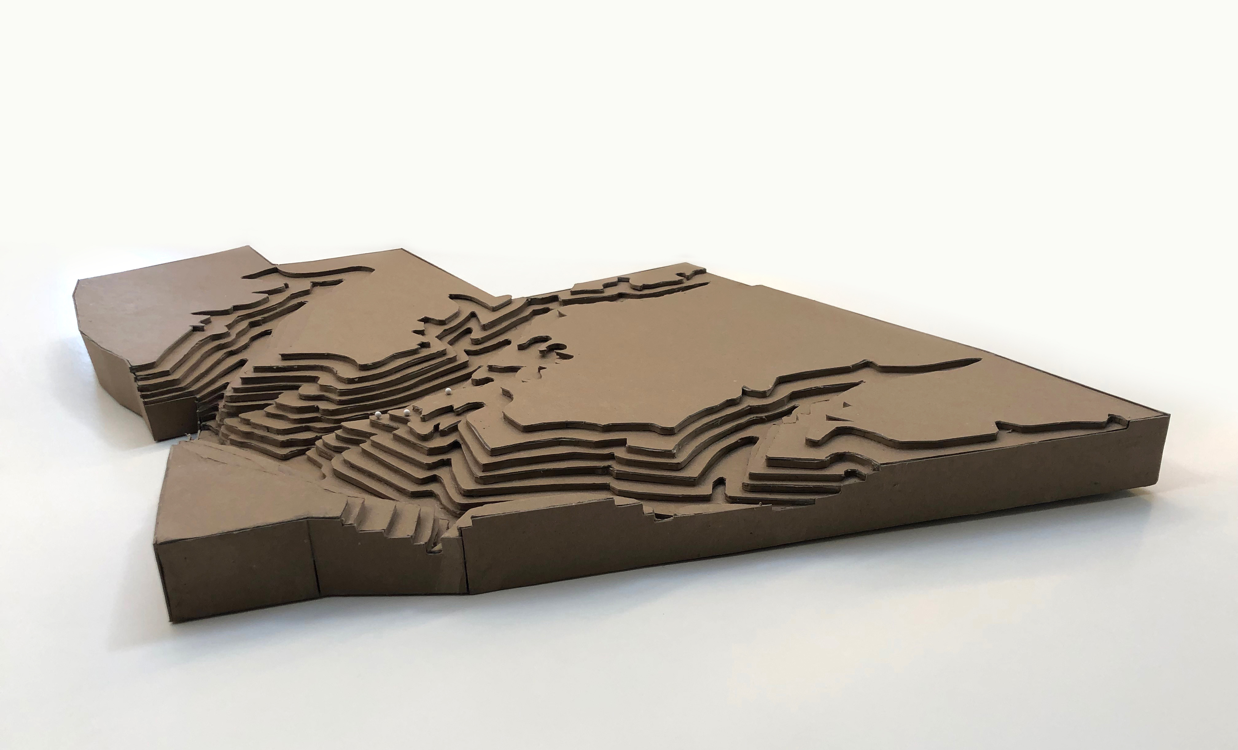
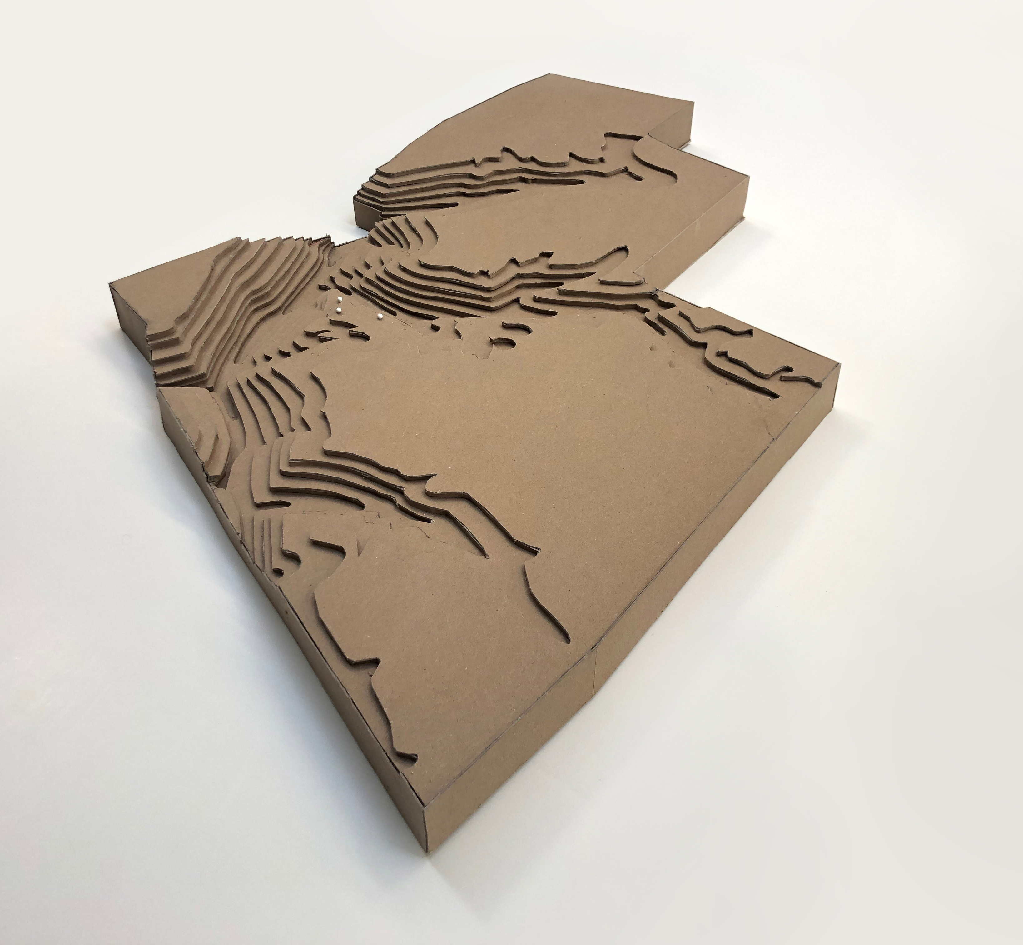
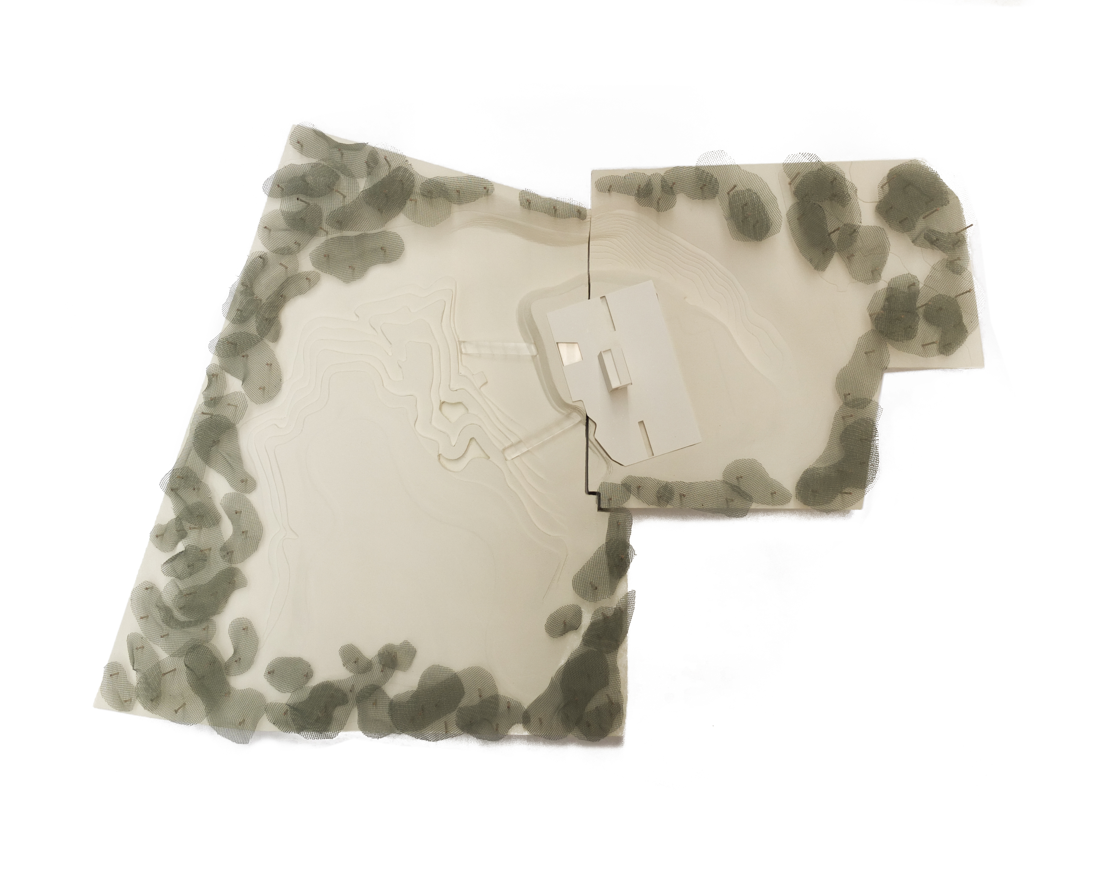
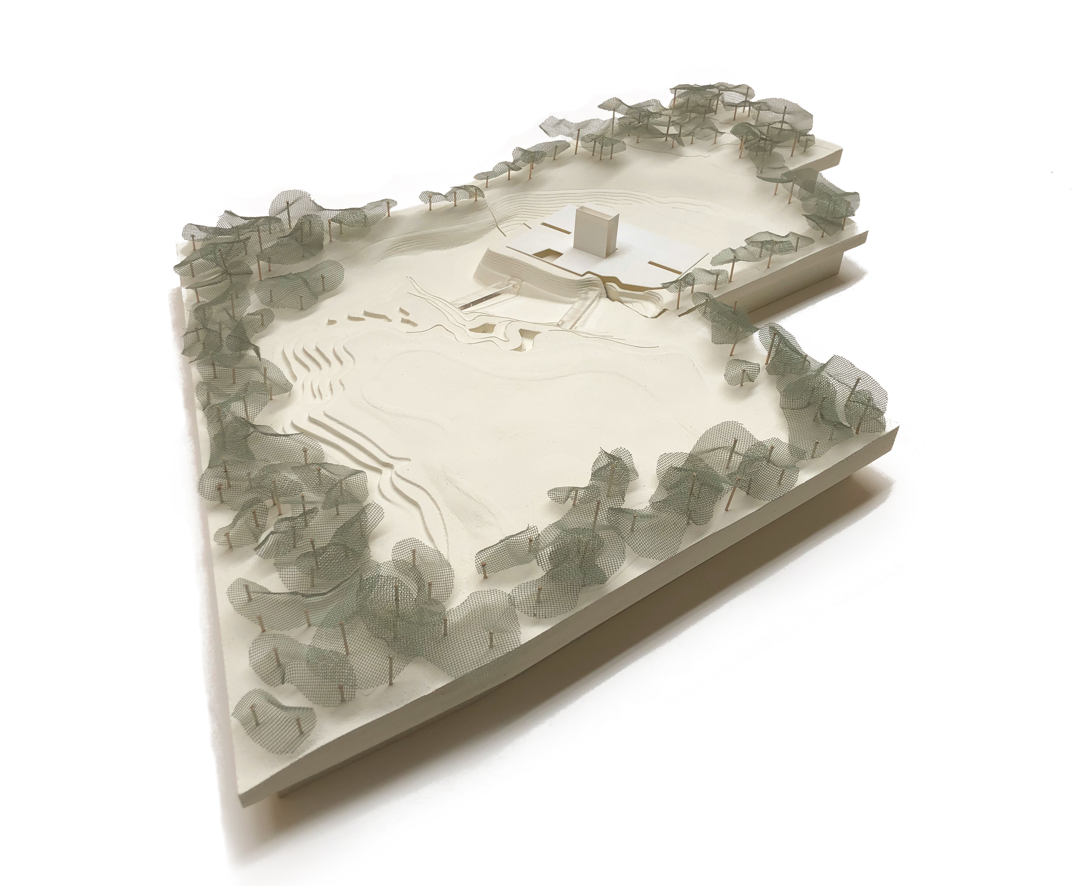
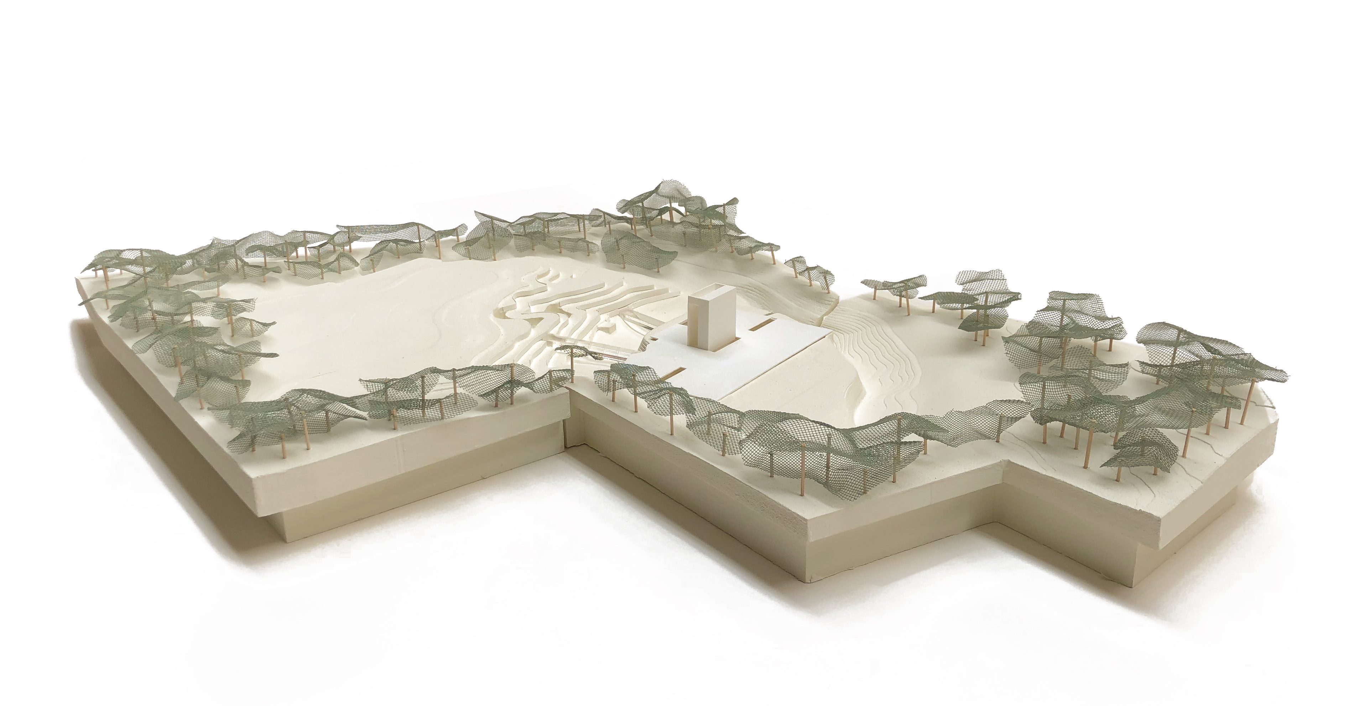
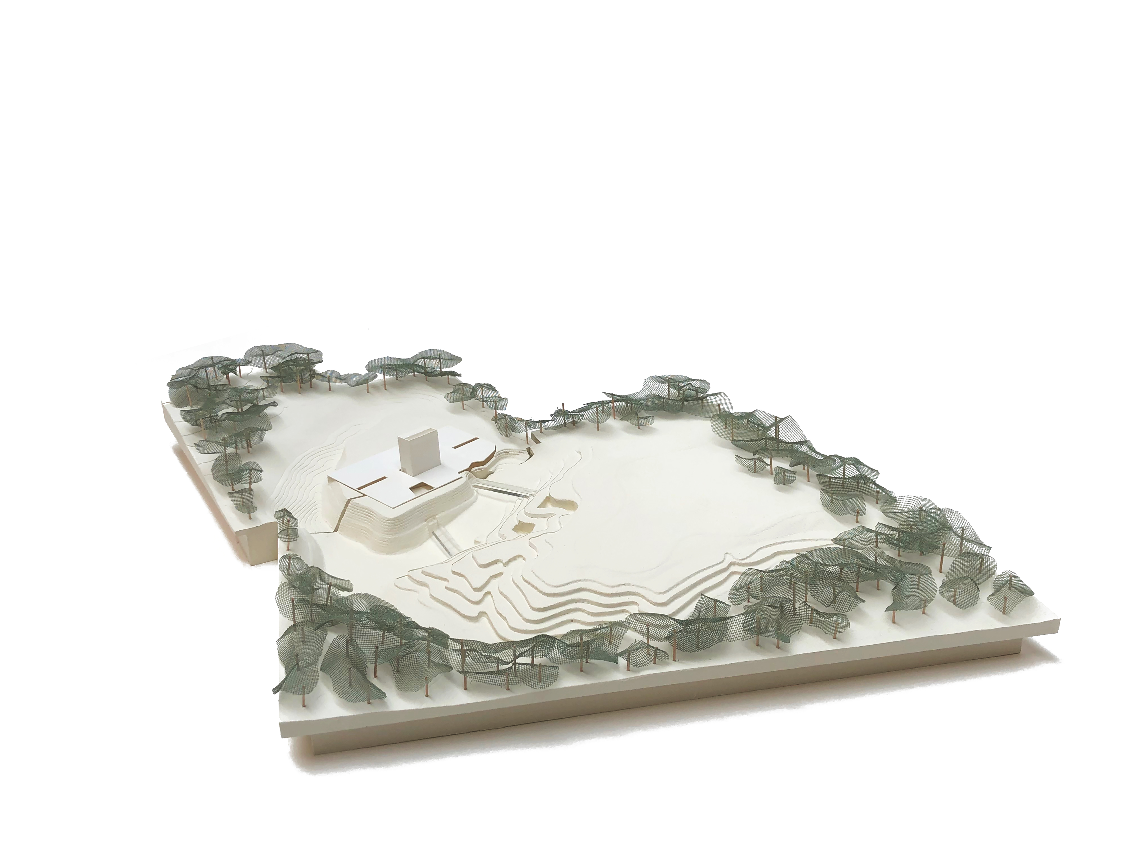
Images
